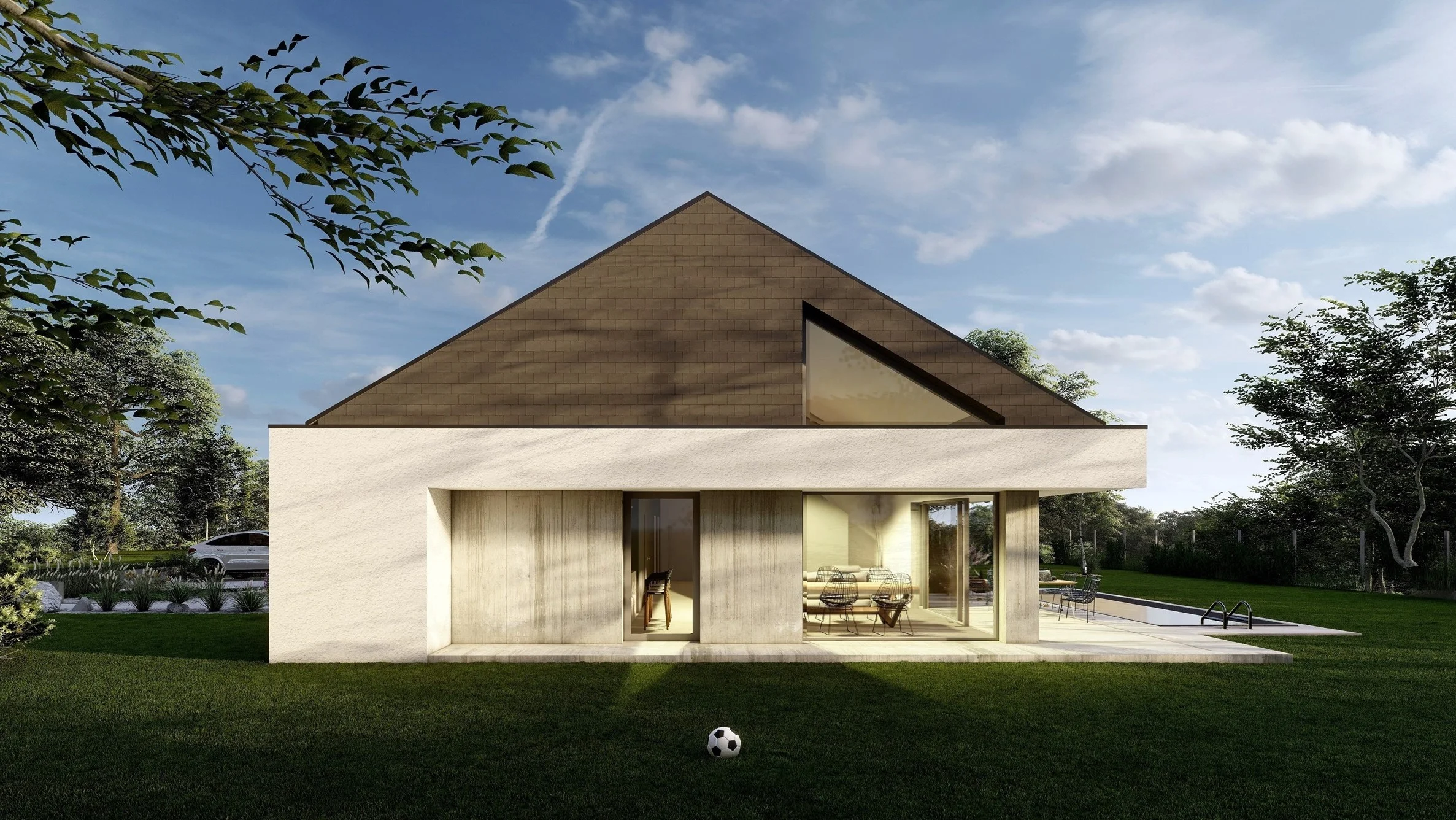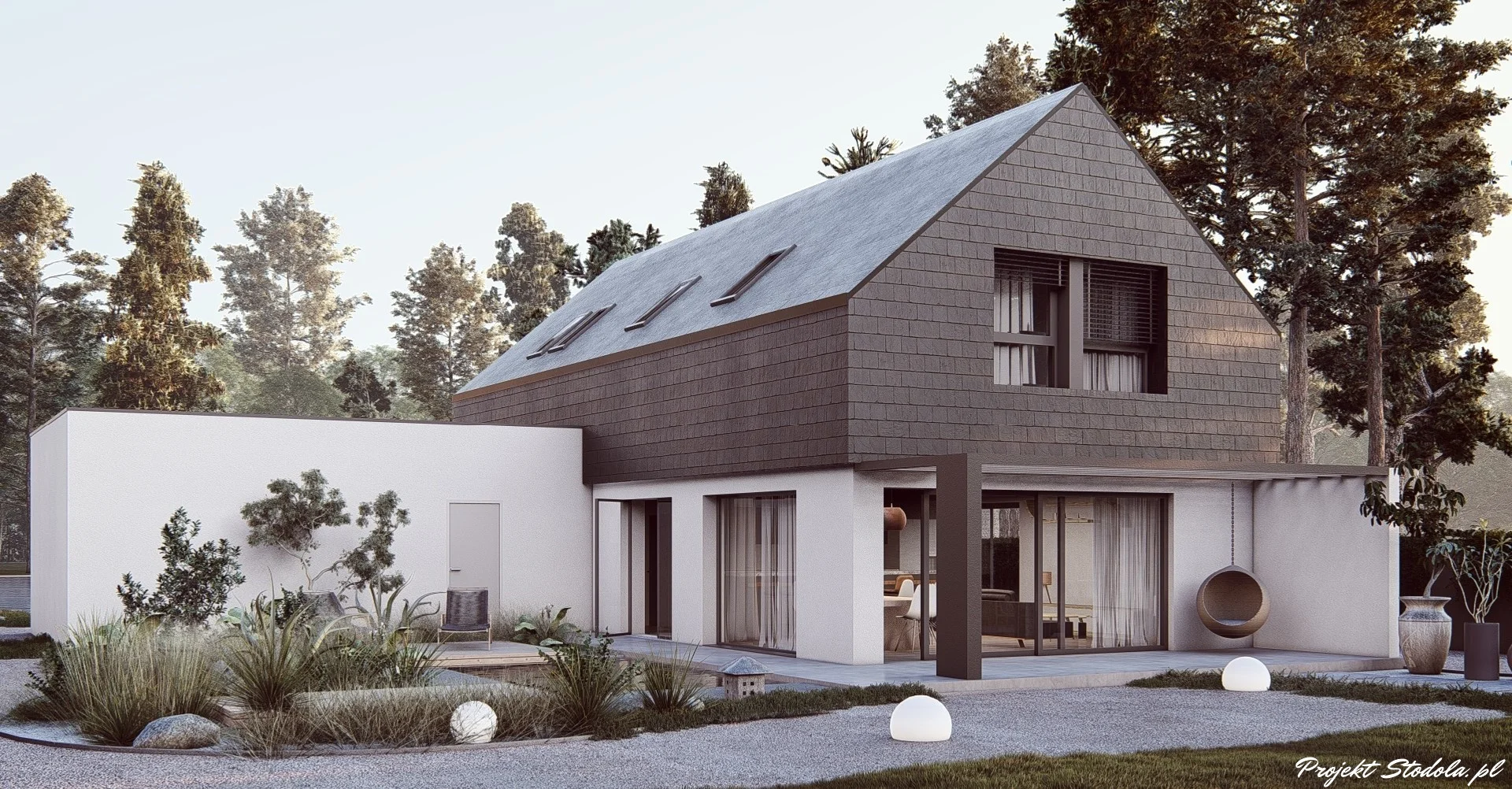*Illustrations on the page were prepared in metric units. Projects ordered to the United States will be prepared in feet. Waiting time for the project may be extended by several days
Modern Farmhouse
Size L [209-270m2]737,76 €
- Usable area:208,25m²
- Garage area:37,87 m²
- Garage area:234,41m²
- Height of the building at the ridge:7,75 m
- Roof pitch:40°
Choose a package type:
The project price includes:
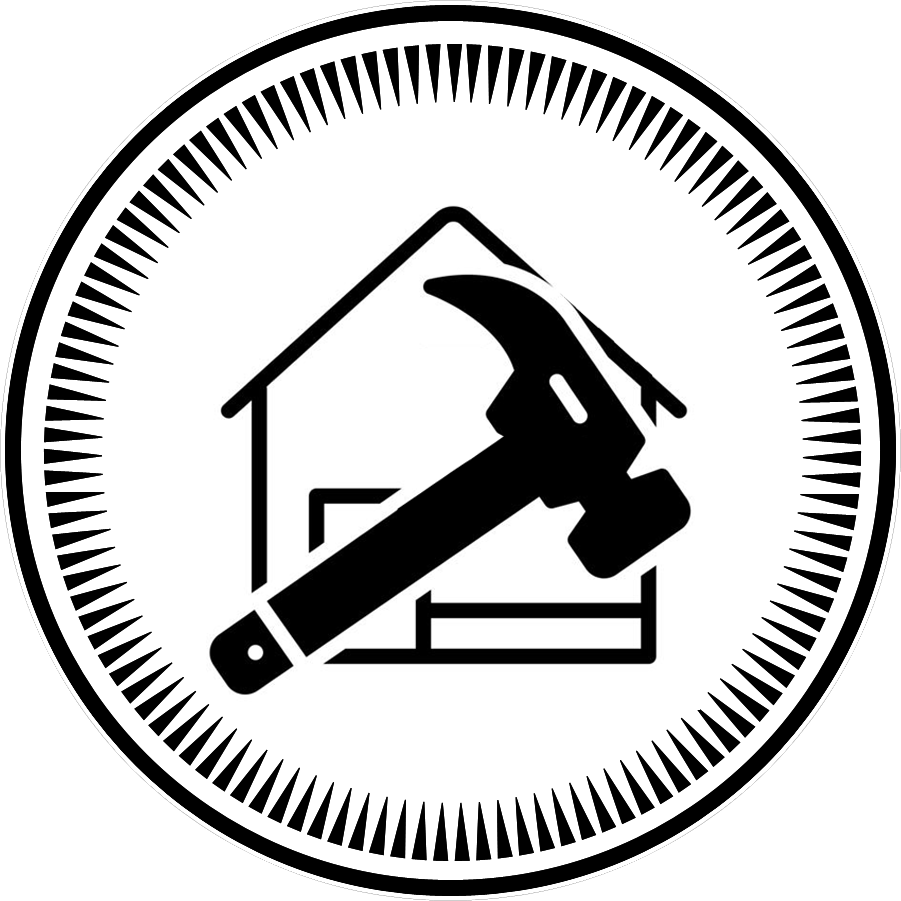
PROJECTS OPTIMIZED FOR CONSTRUCTION AND ENERGY EFFICIENCY
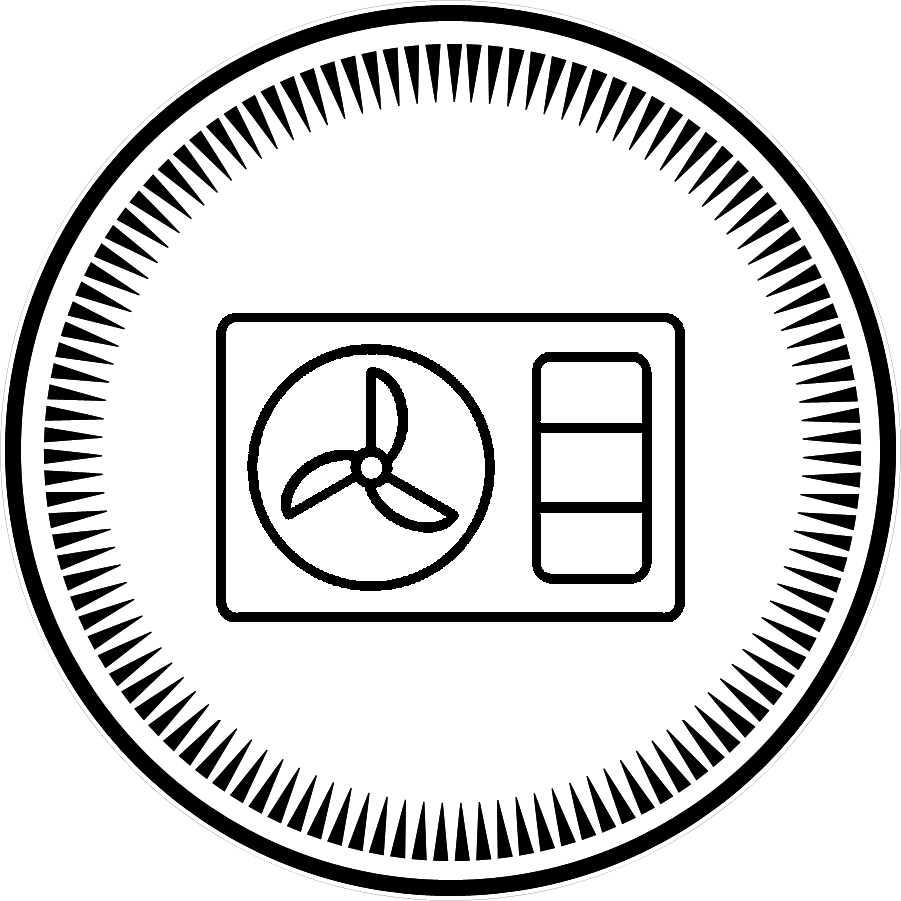
750 $0 $
PROJECT ADAPTED FOR AIR SOURCE HEAT PUMP AND UNDERFLOOR HEATING

750 $0 $
PROJECT WITH MECHANICAL VENTILATION AND HEAT RECOVERY
HOUSE PLANS:
SCHEMATIC SECTION:
FUNCTIONAL LAYOUT:
Are you looking for something unique, idyllic, and modern? Would you like a large covered terrace and a veranda surrounding the house? The Modern Farmhouse Barn Project with a usable attic is our first design of this type, and it offers all that and more. It features large glass panels in the living room, a very convenient kitchen with an island and pantry, and 5 bedrooms. If this sounds like your dream home, you’ve found the answer!
The house is designed with a veranda encircling the entire building, a thoughtful and intuitive functional layout, and a straightforward construction style. The project eliminates unnecessary structures in the living room, creating space for expansive glazing that allows you to enjoy views of the surrounding area. The façade features natural wooden boards preserved through charring, giving the house a rustic yet modern touch.
This project also includes a two-car garage, which can be removed or repurposed based on your needs. As with all our designs, it is equipped with energy-efficient installations, including a heat pump and mechanical ventilation with heat recovery (recuperation).
Functional Highlights:
- Ground Floor: Features 3 bedrooms, each with direct access to the terrace and garden. The master bedroom includes a private walk-in closet and an en-suite bathroom. The entry area has a convenient mudroom and wardrobe, connected to a technical room and the garage. The living area includes a spacious living room with large windows, a two-sided fireplace, and a kitchen with an island. This zone also has stairs leading to the attic.
- Covered Terrace: Surrounding the entire house, it creates a harmonious connection between indoor and outdoor spaces.
- Usable Attic: Includes 2 large rooms, a spacious bathroom, and 2 walk-in closets. Additionally, there’s an open mezzanine that can be transformed into a library or other functional space. The attic offers plenty of space to customize to your needs.
This project blends simplicity, functionality, and modernity in a home designed for comfort and practicality.
MAIN BUILDING PARAMETER:
MODERN FARMHOUSE (246,12 m²)
Usable floor area: 208.25 m²
Garage usable floor area: 37.87 m²
Building footprint (including garage): 248.65 m²
Building height at the ridge: 7.75 m
Roof pitch: 40°
Building width (+3 m terrace roof): 19.30 m + 3 m
Building length (+3 m terrace roof): 15.85 m + 3 m
Heating system: heat pump with underfloor heating.
SHAPE:
A modern and minimalist house with an attic, designed on a rectangular plan and covered with a symmetrical gable roof with a 40° pitch (ridge parallel to the access road). Attached to the building on the driveway side is the garage structure (the garage is independent and the house can exist without it). The construction layout is very simple, based on three axes. The gable roof features a rafter-and-tie structure with a minimalist design in the living room, supported by two steel frames and purlins.
The façade of the building is modern, natural, and timeless, using charred wooden boards. There is flexibility to adjust materials to match the local context or the individual preferences of the investor.
From an urban planning perspective, the building is well-suited for a plot with driveway access from the north. There is also the option to relocate the garage to adapt the house for narrow plots with driveway access from the east or west, depending on the chosen version.
BUILDING STANDARD AND CONSTRUCTION TECHNOLOGY
The building is designed to meet energy-efficient standards compliant with Polish Building Code 2021, featuring underfloor heating powered by an air-source heat pump and mechanical ventilation with heat recovery (recuperation).
Construction Details:
- WALLS: Two-layer construction – aerated concrete blocks + graphite insulation; internal partition walls made of silicate.
- FACADE: Charred wooden boards.
- CEILINGS: Monolithic reinforced concrete.
- STAIRS: Prefabricated wooden system.
- ROOF: Concrete or ceramic tiles.
Structural Design:
The construction complies with Eurocode standards.
Additionally, the simple roof design allows for the installation of photovoltaic panels, including integrated systems.
For more detailed information, please refer to the project’s product sheet.
MINIMUM PLOT DIMENSIONS:
However, it is possible to request a change in technology.
If you are interested in changing technology – contact us by e-mail.
FRAME BARN HOUSE
We have the ability to easily change the construction of the house to either steel or wood frame technology.
Benefits of frame technology:
- wooden frameworks are more resistant to shocks and seismic forces than traditional masonry structures
- a more environmentally friendly solution
- shorter construction time, shorter working hours for workers
PREFABRICATED BARN HOUSE
Barn Houses Ideas collaborate with a company that specializes in manufacturing building components, like: ceilings, walls, roof, etc.- in factories and then transporting and assembling them on site.
The technology allows for a construction time reduction by half. You are able to build your barn house in 4-5 months.
Prefabricated construction is about 15-25% more expensive than comprehensive traditional construction.
What do you gain in return? Among other things:
- an ecological house made of natural materials
- quick realization of the house even in 4-5 months, and thus also immunity to unstable prices on the market
- minimal involvement in the construction – without the restriction of teams and materi
greater usable area of the building due to the smaller thickness of the walls - a house situated on a foundation slab
- guidance and advice from an experienced team
- noticeably better quality and durability of individual components.
MODULAR BARN HOUSE
If you have any additional questions or you need advice – contact us
ADD-ONS TO THE PROJECT
During the ordering process (after adding to the cart), you can choose from a variety of add-ons for the project:
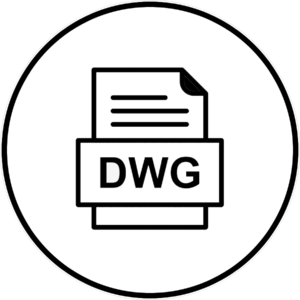
Files in .dwg
- Cost $380
Project drawings in editable .dwg format.
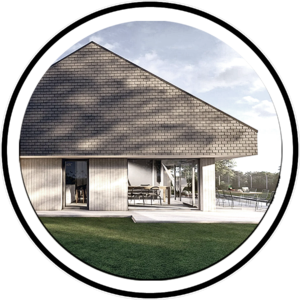
Additional visualizations
- Cost $250
If you consider a different material for the facade, you can order an alternative version of visualizations according to your needs. This includes 2 views – 1 from the front and 1 from the garden – with different materials in .jpg format. This service applies only to standard projects without modifications. Delivery time is up to 2.5 weeks.
In the Comments field describe the materials you would like to see in your version of the facade.
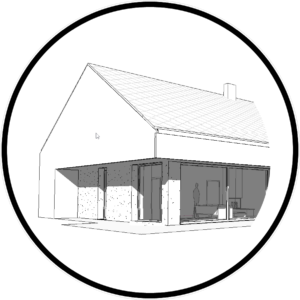
3d model in .skp
- Cost $380
Building model in editable .skp format with basic furnishings. Helpful for interior design
Custom add-ons
If you have specific requirements please contact us
Package type
Basic Package
This is basic information used to familiarize you with the project in detail. The package does not include detailed design solutions, only architectural drawings.
The package consists of:
- Floor plans
- Sections
- Roof plan
- Elevations with description of the materials
- The most important project information
- Architectural visualisation
- Joinery schedule
Files in PDF format
If you purchase the Basic Package, you will receive a 25% discount on the Full Package, valid for 2 weeks.
Full Package
This is a complete project documentation - it contains all drawings needed to build our house.
The package consists of:
PDF files:
- The content of Basic Package
- Drawings & Description of:
- Construction
- Sanitary Installation
- Electrical Installation
DWG files:
- The Basic Package content
SKP files:
- Building model
Basic Package Full Package
Floor plans x x
Sections x x
Elevations x x
Elevation Materials Schedule x x
Partition Types x x
Windows Schedule x x
The most important project information with basic parametrs x x
Roof plan x x
Architectural visualization x x
Technical description of the building x
Sanitary Instalations - description & drawings x
Mechanical ventilation systems plans Plumbing plans Central heating systems plans x
Electrical Instalations - description & drawings: x
Plan with: switchboard, electrical sockets, lighting fixtures and switches Electricity board scheme Lighting protection system x
Construction description & drawings: x
Structure plans (with reinforcement) Foundation plan Roof Truss Detail Plan x
Roff truss elements schedule Reinforcing steel schedule Construction details x
Energy performance characteristics x
DWG files with the contents of the Basic Package x
3d model in .skp x
Plan version
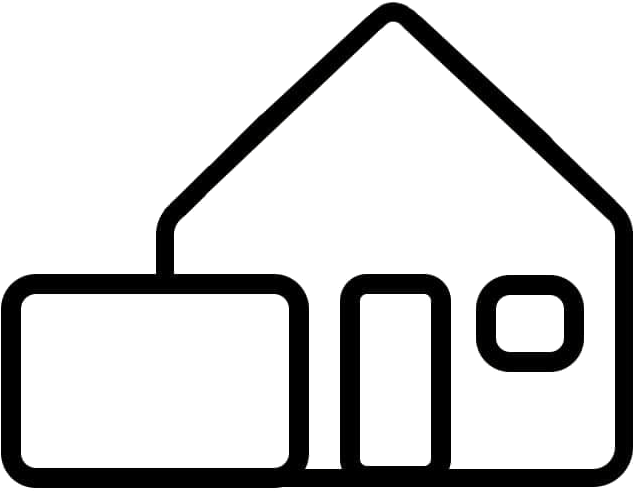
Standard Plan
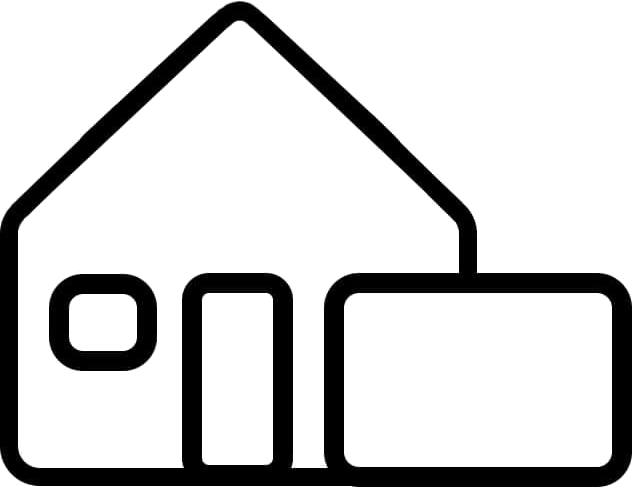
Mirrored Plan
Plots have different shapes and entrances from different sides. To make it easier for you to adapt our warehouse plan to your plot of land, we offer you a choice between two versions of the warehouse plan: the standard plan and the mirror plan.
The most important factor in choosing between the two is the direction of the world from which the entrance is located. This determines which version of the plan will fit the most for your plot.
In the ‘Plot’ section of the product page, we provide a detailed description of our recommended entrance location. Take a look at this information and choose the variant that best suits your plot.
Package type
Basic Package
This is basic information used to familiarize you with the project in detail. The package does not include detailed design solutions, only architectural drawings.
The package consists of:
- Floor plans
- Sections
- Roof plan
- Elevations with description of the materials
- The most important project information
- Architectural visualisation
- Joinery schedule
Files in PDF format
If you purchase the Basic Package, you will receive a 25% discount on the Full Package, valid for 2 weeks.Full Package
This is a complete project documentation - it contains all drawings needed to build our house.
The package consists of:
PDF files:
- The content of Basic Package
- Drawings & Description of:
- Construction
- Sanitary Installation
- Electrical Installation
DWG files:
- The Basic Package content
SKP files:
- Building model
| Basic Package | Full Package | |||
|---|---|---|---|---|
| Floor plans | x | x | ||
| Sections | x | x | ||
| Elevations | x | x | ||
| Elevation Materials Schedule | x | x | ||
| Partition Types | x | x | ||
| Windows Schedule | x | x | ||
| The most important project information with basic parametrs | x | x | ||
| Roof plan | x | x | ||
| Architectural visualization | x | x | ||
| Technical description of the building | x | |||
| Sanitary Instalations - description & drawings | x | |||
| Mechanical ventilation systems plans | Plumbing plans | Central heating systems plans | x | |
| Electrical Instalations - description & drawings: | x | |||
| Plan with: switchboard, electrical sockets, lighting fixtures and switches | Electricity board scheme | Lighting protection system | x | |
| Construction description & drawings: | x | |||
| Structure plans (with reinforcement) | Foundation plan | Roof Truss Detail Plan | x | |
| Roff truss elements schedule | Reinforcing steel schedule | Construction details | x | |
| Energy performance characteristics | x | |||
| DWG files with the contents of the Basic Package | x | |||
| 3d model in .skp | x |
Plan version

Standard Plan

Mirrored Plan
Plots have different shapes and entrances from different sides. To make it easier for you to adapt our warehouse plan to your plot of land, we offer you a choice between two versions of the warehouse plan: the standard plan and the mirror plan.
The most important factor in choosing between the two is the direction of the world from which the entrance is located. This determines which version of the plan will fit the most for your plot.
In the ‘Plot’ section of the product page, we provide a detailed description of our recommended entrance location. Take a look at this information and choose the variant that best suits your plot.
In addition to the option to change the building technology and construction, described in the “Construction Options” tab for each project, it is also possible to introduce additional modifications. We handle both minor changes and more advanced ones, such as modifing the layout of rooms in the house or changing the appearance of the facade.
If you are interested or have any questions regarding this, please contact us.
Describe in an email the modifications you are interested in, and we will price them individually.
BARN HOUSES AFTER MODIFICATIONS
Modified plans of the project you are currently viewing:
You can see all our project implementations here:
COMPLETED HOUSES
The Barn House Idea is not just a blog and ready-made projects; it’s a way of thinking about construction, about choices and compromises to achieve the desired goal with full satisfaction. The Barn Project is about minimalism, functionality, simplicity, and energy efficiency, all guided by construction economics.
Our Barn House M has been inhabited for 6 years now. We didn’t expect that our construction and design efforts, which we document on the blog and through social media, would create a community around this idea. It could be said that The Barn Project is more than just projects; it’s also a forum for exchanging opinions and experiences. It’s a community that you can also be a part of.
Check out the social media profiles of investors building houses according to our projects as well:
Barn House S @jak_możesz_to_sie_nie_buduj
Barn House S+ :
@nasza_splus
@stodola_clt
@stodola_kolo_kamienia
Barn House S+ Premium :
@s_premium_stodola
@troche.inna.stodola
@stodola_splus_premium
@nasza_polna_stodola
@stodola_premium
@budowajakzakare
@stodola_premium_podlasem
@stodolaspluspremiumnawsi
Barn House S+ Premium after modifications 2 @kolejna_stodola
Barn House S+ Exclusive after modifications @w_mojej_parterowce_
Barn House S + Long:
@stodola_wzg
@stodola.ulipy
@spluslong
@naszalongbarn
Barn House M @nad_morze.m_stodola
Barn House M parterowa @m_parterowa
Barn House M-L @naszeklepisko
Barn House M-L after modifications 2 @stodola_dziennik_budowy
Barn House with Atrium :
@sosnowe_atrium
@projekt_stodola_z_atrium
Barn House Optimum @iznowustodola
Barn House Double @projektpodwojnastodola
Barn House Smart + @moja_smart_stodola
Barn House L Compact @nasza_stodola_l_compact
Barn House L+ @oursecretbarn
HOUSE PLANS:
SCHEMATIC SECTION:
FUNCTIONAL LAYOUT:
Are you looking for something unique, idyllic, and modern? Would you like a large covered terrace and a veranda surrounding the house? The Modern Farmhouse Barn Project with a usable attic is our first design of this type, and it offers all that and more. It features large glass panels in the living room, a very convenient kitchen with an island and pantry, and 5 bedrooms. If this sounds like your dream home, you’ve found the answer!
The house is designed with a veranda encircling the entire building, a thoughtful and intuitive functional layout, and a straightforward construction style. The project eliminates unnecessary structures in the living room, creating space for expansive glazing that allows you to enjoy views of the surrounding area. The façade features natural wooden boards preserved through charring, giving the house a rustic yet modern touch.
This project also includes a two-car garage, which can be removed or repurposed based on your needs. As with all our designs, it is equipped with energy-efficient installations, including a heat pump and mechanical ventilation with heat recovery (recuperation).
Functional Highlights:
- Ground Floor: Features 3 bedrooms, each with direct access to the terrace and garden. The master bedroom includes a private walk-in closet and an en-suite bathroom. The entry area has a convenient mudroom and wardrobe, connected to a technical room and the garage. The living area includes a spacious living room with large windows, a two-sided fireplace, and a kitchen with an island. This zone also has stairs leading to the attic.
- Covered Terrace: Surrounding the entire house, it creates a harmonious connection between indoor and outdoor spaces.
- Usable Attic: Includes 2 large rooms, a spacious bathroom, and 2 walk-in closets. Additionally, there’s an open mezzanine that can be transformed into a library or other functional space. The attic offers plenty of space to customize to your needs.
This project blends simplicity, functionality, and modernity in a home designed for comfort and practicality.
MAIN BUILDING PARAMETER:
MODERN FARMHOUSE (246,12 m²)
Usable floor area: 208.25 m²
Garage usable floor area: 37.87 m²
Building footprint (including garage): 248.65 m²
Building height at the ridge: 7.75 m
Roof pitch: 40°
Building width (+3 m terrace roof): 19.30 m + 3 m
Building length (+3 m terrace roof): 15.85 m + 3 m
Heating system: heat pump with underfloor heating.
SHAPE:
A modern and minimalist house with an attic, designed on a rectangular plan and covered with a symmetrical gable roof with a 40° pitch (ridge parallel to the access road). Attached to the building on the driveway side is the garage structure (the garage is independent and the house can exist without it). The construction layout is very simple, based on three axes. The gable roof features a rafter-and-tie structure with a minimalist design in the living room, supported by two steel frames and purlins.
The façade of the building is modern, natural, and timeless, using charred wooden boards. There is flexibility to adjust materials to match the local context or the individual preferences of the investor.
From an urban planning perspective, the building is well-suited for a plot with driveway access from the north. There is also the option to relocate the garage to adapt the house for narrow plots with driveway access from the east or west, depending on the chosen version.
BUILDING STANDARD AND CONSTRUCTION TECHNOLOGY
The building is designed to meet energy-efficient standards compliant with Polish Building Code 2021, featuring underfloor heating powered by an air-source heat pump and mechanical ventilation with heat recovery (recuperation).
Construction Details:
- WALLS: Two-layer construction – aerated concrete blocks + graphite insulation; internal partition walls made of silicate.
- FACADE: Charred wooden boards.
- CEILINGS: Monolithic reinforced concrete.
- STAIRS: Prefabricated wooden system.
- ROOF: Concrete or ceramic tiles.
Structural Design:
The construction complies with Eurocode standards.
Additionally, the simple roof design allows for the installation of photovoltaic panels, including integrated systems.
For more detailed information, please refer to the project’s product sheet.
MINIMUM PLOT DIMENSIONS:
However, it is possible to request a change in technology.
If you are interested in changing technology – contact us by e-mail.
FRAME BARN HOUSE
We have the ability to easily change the construction of the house to either steel or wood frame technology.
Benefits of frame technology:
- wooden frameworks are more resistant to shocks and seismic forces than traditional masonry structures
- a more environmentally friendly solution
- shorter construction time, shorter working hours for workers
PREFABRICATED BARN HOUSE
Barn Houses Ideas collaborate with a company that specializes in manufacturing building components, like: ceilings, walls, roof, etc.- in factories and then transporting and assembling them on site.
The technology allows for a construction time reduction by half. You are able to build your barn house in 4-5 months.
Prefabricated construction is about 15-25% more expensive than comprehensive traditional construction.
What do you gain in return? Among other things:
- an ecological house made of natural materials
- quick realization of the house even in 4-5 months, and thus also immunity to unstable prices on the market
- minimal involvement in the construction – without the restriction of teams and materi
greater usable area of the building due to the smaller thickness of the walls - a house situated on a foundation slab
- guidance and advice from an experienced team
- noticeably better quality and durability of individual components.
MODULAR BARN HOUSE
If you have any additional questions or you need advice – contact us
ADD-ONS TO THE PROJECT
During the ordering process (after adding to the cart), you can choose from a variety of add-ons for the project:

Files in .dwg
- Cost $380
Project drawings in editable .dwg format.

Additional visualizations
- Cost $250
If you consider a different material for the facade, you can order an alternative version of visualizations according to your needs. This includes 2 views – 1 from the front and 1 from the garden – with different materials in .jpg format. This service applies only to standard projects without modifications. Delivery time is up to 2.5 weeks.
In the Comments field describe the materials you would like to see in your version of the facade.

3d model in .skp
- Cost $380
Building model in editable .skp format with basic furnishings. Helpful for interior design
Custom add-ons
If you have specific requirements please contact us
Package type
Basic Package
This is basic information used to familiarize you with the project in detail. The package does not include detailed design solutions, only architectural drawings.
The package consists of:
- Floor plans
- Sections
- Roof plan
- Elevations with description of the materials
- The most important project information
- Architectural visualisation
- Joinery schedule
Files in PDF format
If you purchase the Basic Package, you will receive a 25% discount on the Full Package, valid for 2 weeks.
Full Package
This is a complete project documentation - it contains all drawings needed to build our house.
The package consists of:
PDF files:
- The content of Basic Package
- Drawings & Description of:
- Construction
- Sanitary Installation
- Electrical Installation
DWG files:
- The Basic Package content
SKP files:
- Building model
Basic Package Full Package
Floor plans x x
Sections x x
Elevations x x
Elevation Materials Schedule x x
Partition Types x x
Windows Schedule x x
The most important project information with basic parametrs x x
Roof plan x x
Architectural visualization x x
Technical description of the building x
Sanitary Instalations - description & drawings x
Mechanical ventilation systems plans Plumbing plans Central heating systems plans x
Electrical Instalations - description & drawings: x
Plan with: switchboard, electrical sockets, lighting fixtures and switches Electricity board scheme Lighting protection system x
Construction description & drawings: x
Structure plans (with reinforcement) Foundation plan Roof Truss Detail Plan x
Roff truss elements schedule Reinforcing steel schedule Construction details x
Energy performance characteristics x
DWG files with the contents of the Basic Package x
3d model in .skp x
Plan version

Standard Plan

Mirrored Plan
Plots have different shapes and entrances from different sides. To make it easier for you to adapt our warehouse plan to your plot of land, we offer you a choice between two versions of the warehouse plan: the standard plan and the mirror plan.
The most important factor in choosing between the two is the direction of the world from which the entrance is located. This determines which version of the plan will fit the most for your plot.
In the ‘Plot’ section of the product page, we provide a detailed description of our recommended entrance location. Take a look at this information and choose the variant that best suits your plot.
Package type
Basic Package
This is basic information used to familiarize you with the project in detail. The package does not include detailed design solutions, only architectural drawings.
The package consists of:
- Floor plans
- Sections
- Roof plan
- Elevations with description of the materials
- The most important project information
- Architectural visualisation
- Joinery schedule
Files in PDF format
If you purchase the Basic Package, you will receive a 25% discount on the Full Package, valid for 2 weeks.Full Package
This is a complete project documentation - it contains all drawings needed to build our house.
The package consists of:
PDF files:
- The content of Basic Package
- Drawings & Description of:
- Construction
- Sanitary Installation
- Electrical Installation
DWG files:
- The Basic Package content
SKP files:
- Building model
| Basic Package | Full Package | |||
|---|---|---|---|---|
| Floor plans | x | x | ||
| Sections | x | x | ||
| Elevations | x | x | ||
| Elevation Materials Schedule | x | x | ||
| Partition Types | x | x | ||
| Windows Schedule | x | x | ||
| The most important project information with basic parametrs | x | x | ||
| Roof plan | x | x | ||
| Architectural visualization | x | x | ||
| Technical description of the building | x | |||
| Sanitary Instalations - description & drawings | x | |||
| Mechanical ventilation systems plans | Plumbing plans | Central heating systems plans | x | |
| Electrical Instalations - description & drawings: | x | |||
| Plan with: switchboard, electrical sockets, lighting fixtures and switches | Electricity board scheme | Lighting protection system | x | |
| Construction description & drawings: | x | |||
| Structure plans (with reinforcement) | Foundation plan | Roof Truss Detail Plan | x | |
| Roff truss elements schedule | Reinforcing steel schedule | Construction details | x | |
| Energy performance characteristics | x | |||
| DWG files with the contents of the Basic Package | x | |||
| 3d model in .skp | x |
Plan version

Standard Plan

Mirrored Plan
Plots have different shapes and entrances from different sides. To make it easier for you to adapt our warehouse plan to your plot of land, we offer you a choice between two versions of the warehouse plan: the standard plan and the mirror plan.
The most important factor in choosing between the two is the direction of the world from which the entrance is located. This determines which version of the plan will fit the most for your plot.
In the ‘Plot’ section of the product page, we provide a detailed description of our recommended entrance location. Take a look at this information and choose the variant that best suits your plot.
In addition to the option to change the building technology and construction, described in the “Construction Options” tab for each project, it is also possible to introduce additional modifications. We handle both minor changes and more advanced ones, such as modifing the layout of rooms in the house or changing the appearance of the facade.
If you are interested or have any questions regarding this, please contact us.
Describe in an email the modifications you are interested in, and we will price them individually.
BARN HOUSES AFTER MODIFICATIONS
Modified plans of the project you are currently viewing:
You can see all our project implementations here:
COMPLETED HOUSES
The Barn House Idea is not just a blog and ready-made projects; it’s a way of thinking about construction, about choices and compromises to achieve the desired goal with full satisfaction. The Barn Project is about minimalism, functionality, simplicity, and energy efficiency, all guided by construction economics.
Our Barn House M has been inhabited for 6 years now. We didn’t expect that our construction and design efforts, which we document on the blog and through social media, would create a community around this idea. It could be said that The Barn Project is more than just projects; it’s also a forum for exchanging opinions and experiences. It’s a community that you can also be a part of.
Check out the social media profiles of investors building houses according to our projects as well:
Barn House S @jak_możesz_to_sie_nie_buduj
Barn House S+ :
@nasza_splus
@stodola_clt
@stodola_kolo_kamienia
Barn House S+ Premium :
@s_premium_stodola
@troche.inna.stodola
@stodola_splus_premium
@nasza_polna_stodola
@stodola_premium
@budowajakzakare
@stodola_premium_podlasem
@stodolaspluspremiumnawsi
Barn House S+ Premium after modifications 2 @kolejna_stodola
Barn House S+ Exclusive after modifications @w_mojej_parterowce_
Barn House S + Long:
@stodola_wzg
@stodola.ulipy
@spluslong
@naszalongbarn
Barn House M @nad_morze.m_stodola
Barn House M parterowa @m_parterowa
Barn House M-L @naszeklepisko
Barn House M-L after modifications 2 @stodola_dziennik_budowy
Barn House with Atrium :
@sosnowe_atrium
@projekt_stodola_z_atrium
Barn House Optimum @iznowustodola
Barn House Double @projektpodwojnastodola
Barn House Smart + @moja_smart_stodola
Barn House L Compact @nasza_stodola_l_compact
Barn House L+ @oursecretbarn



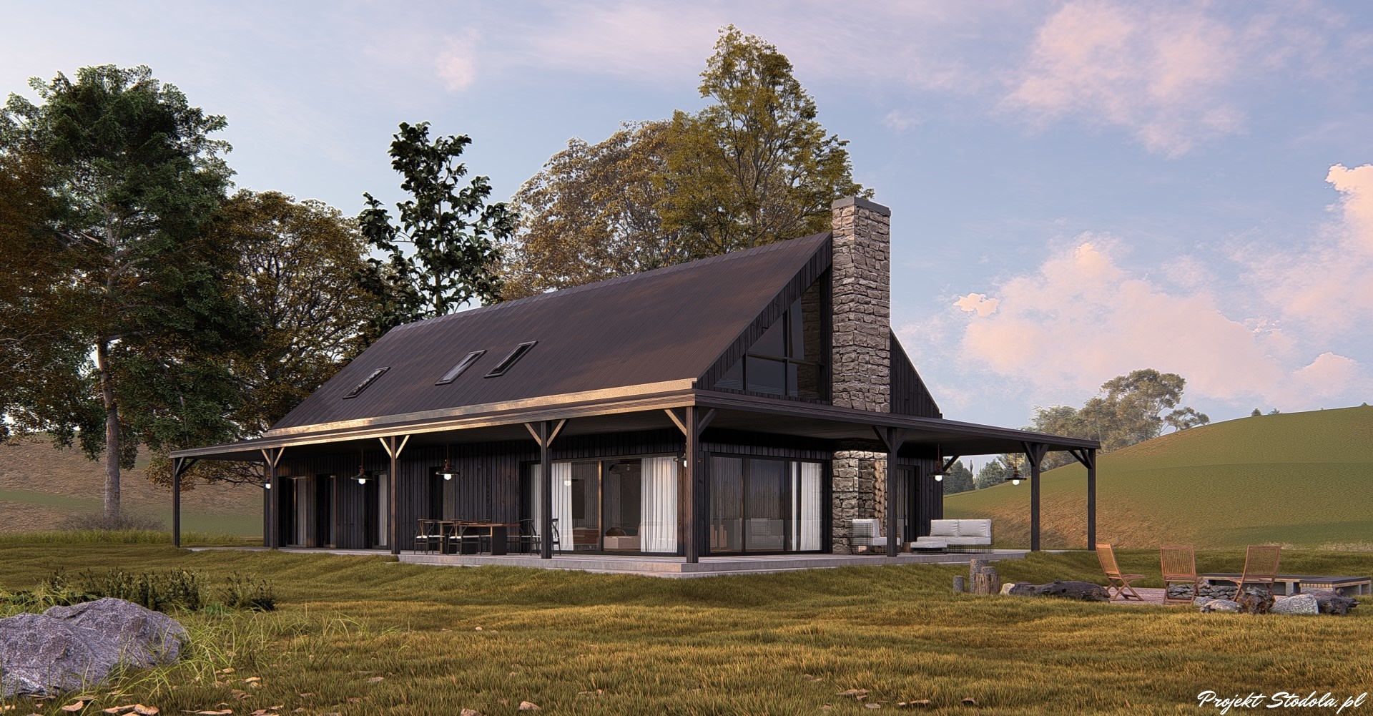
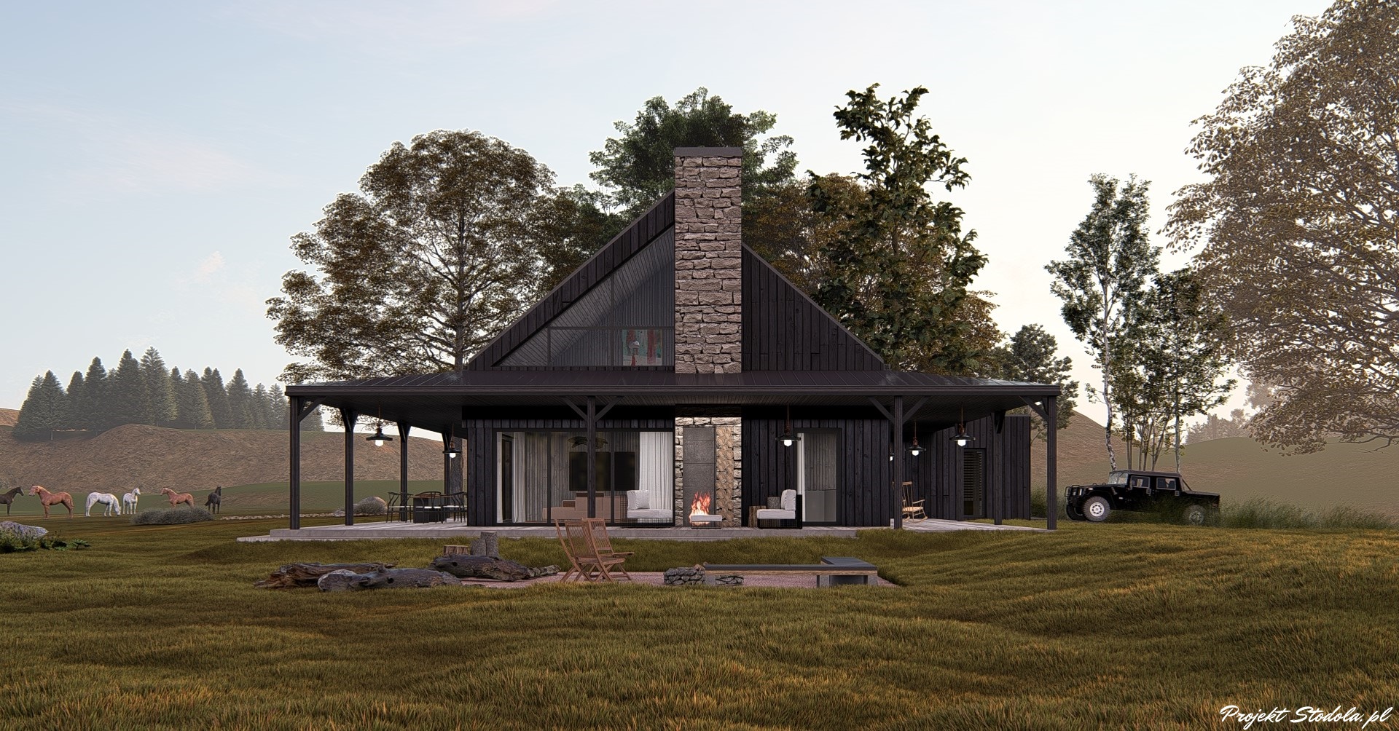
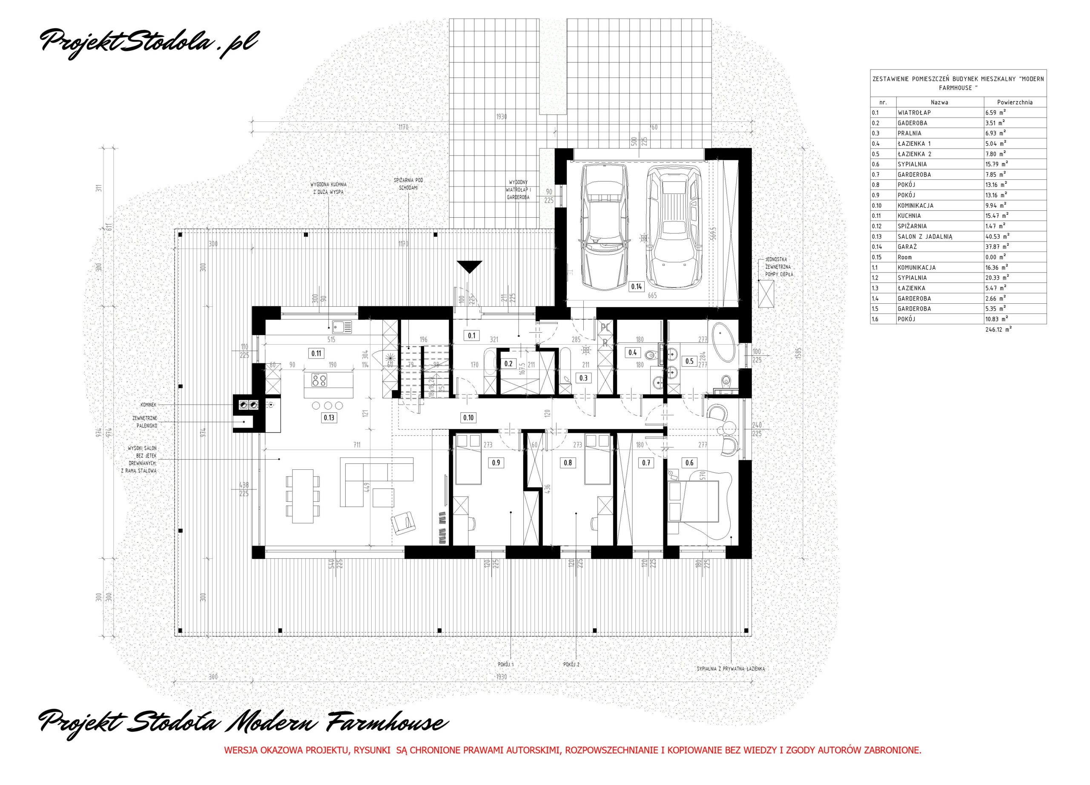
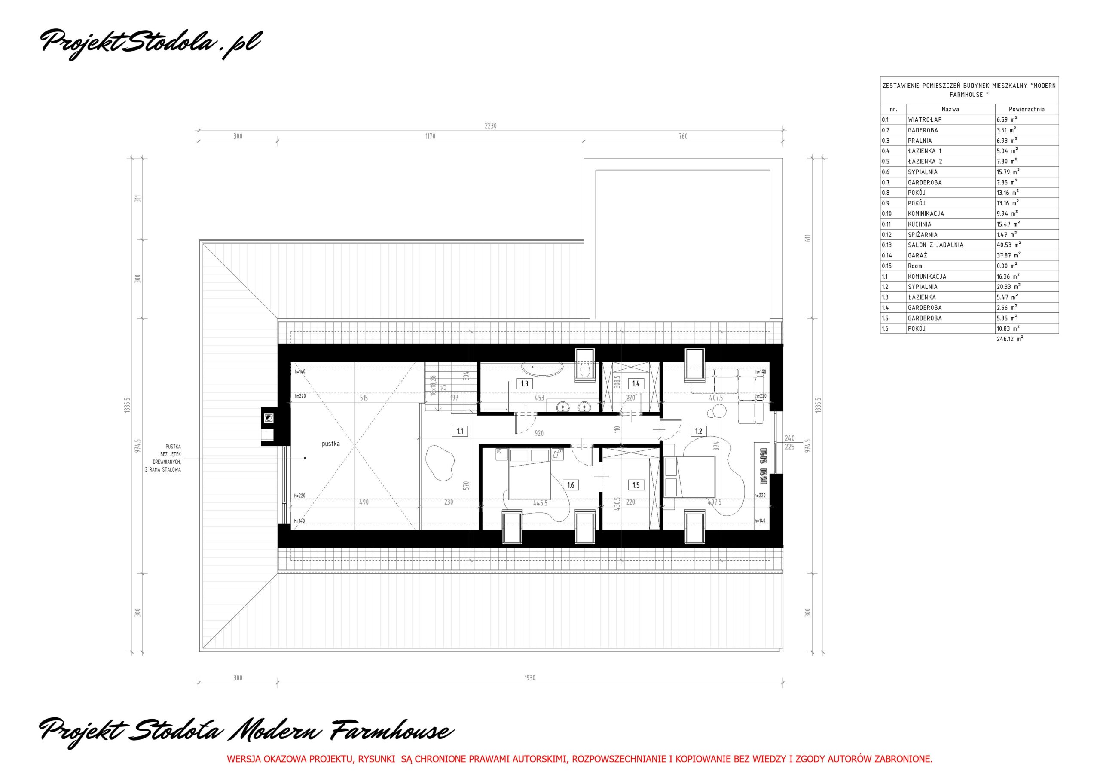
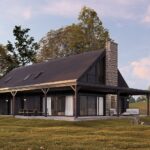
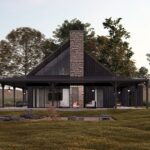
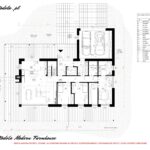
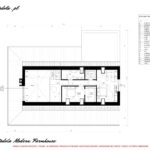


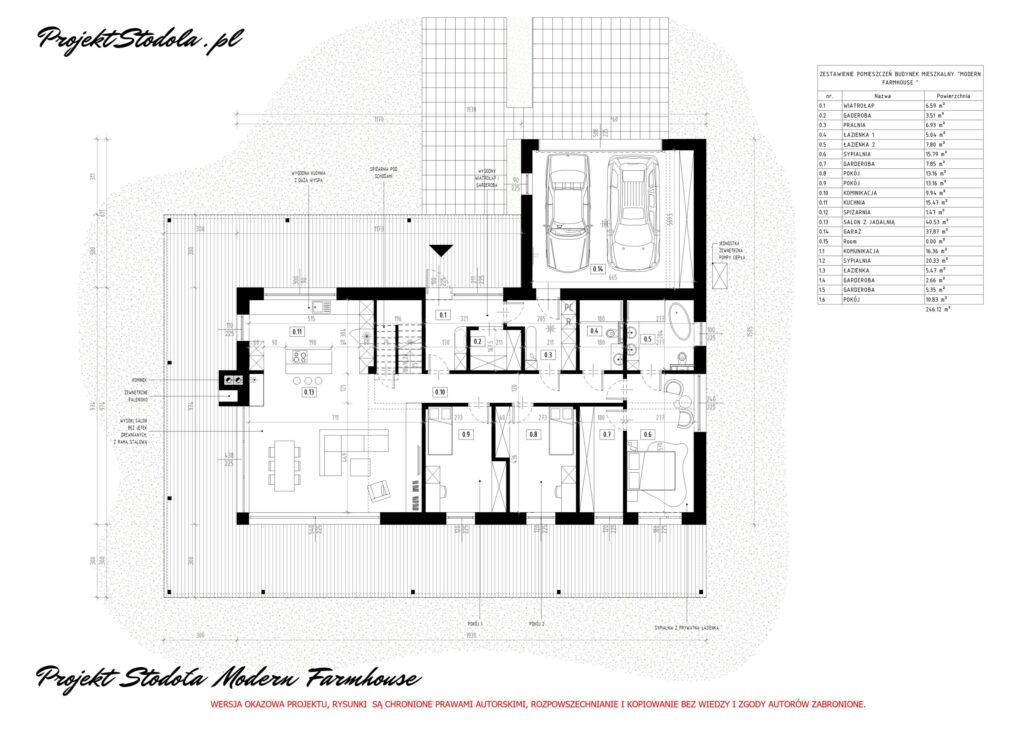

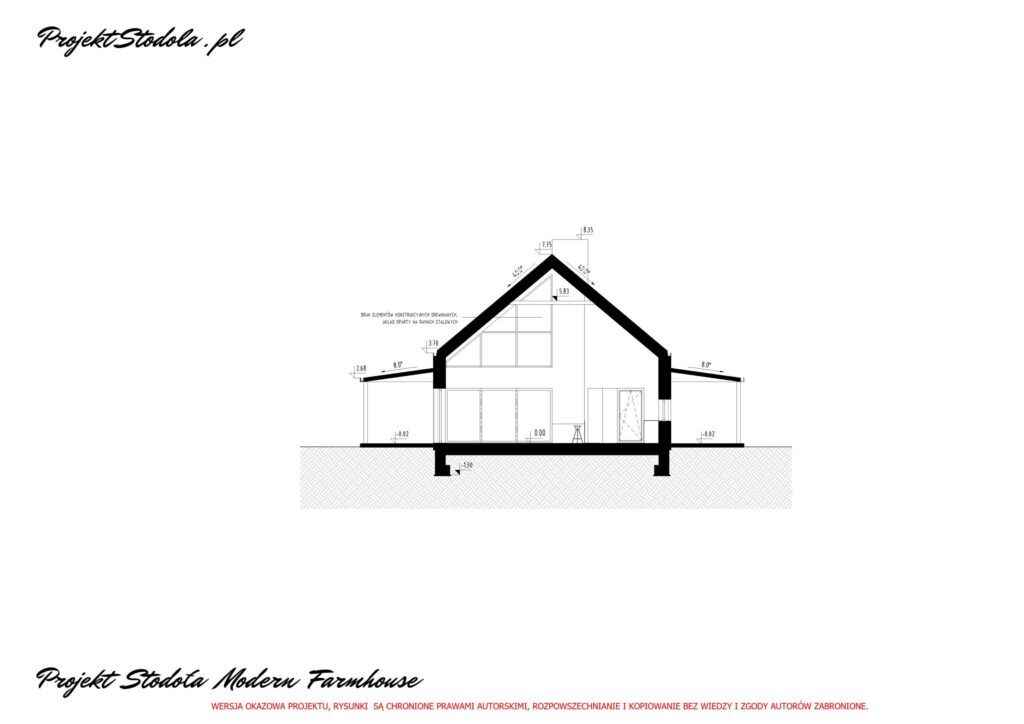
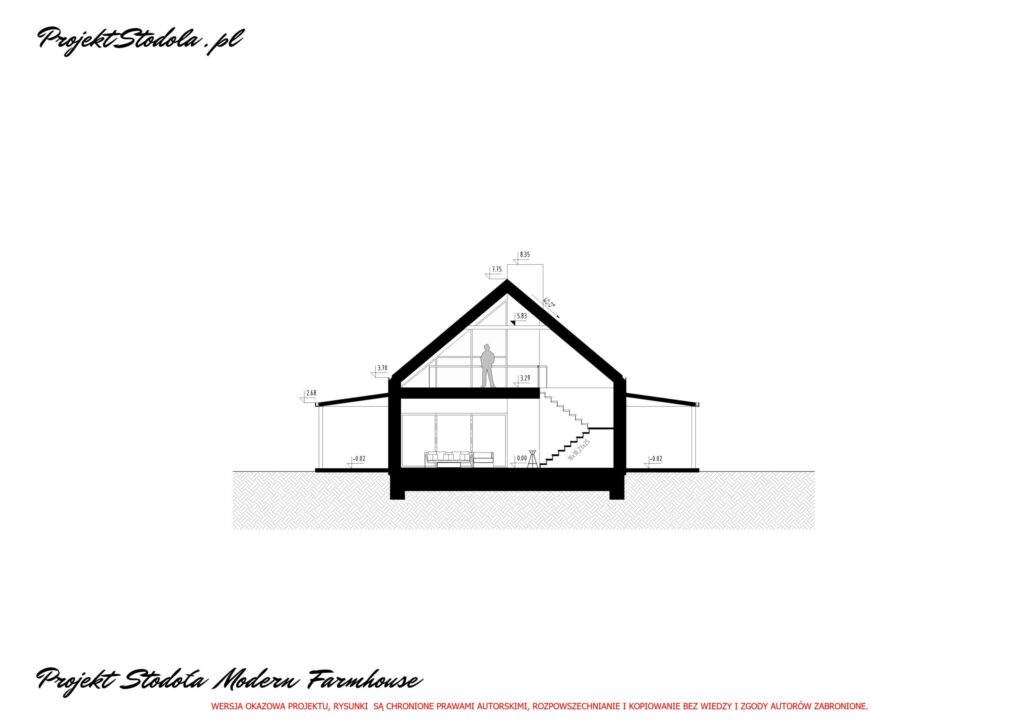
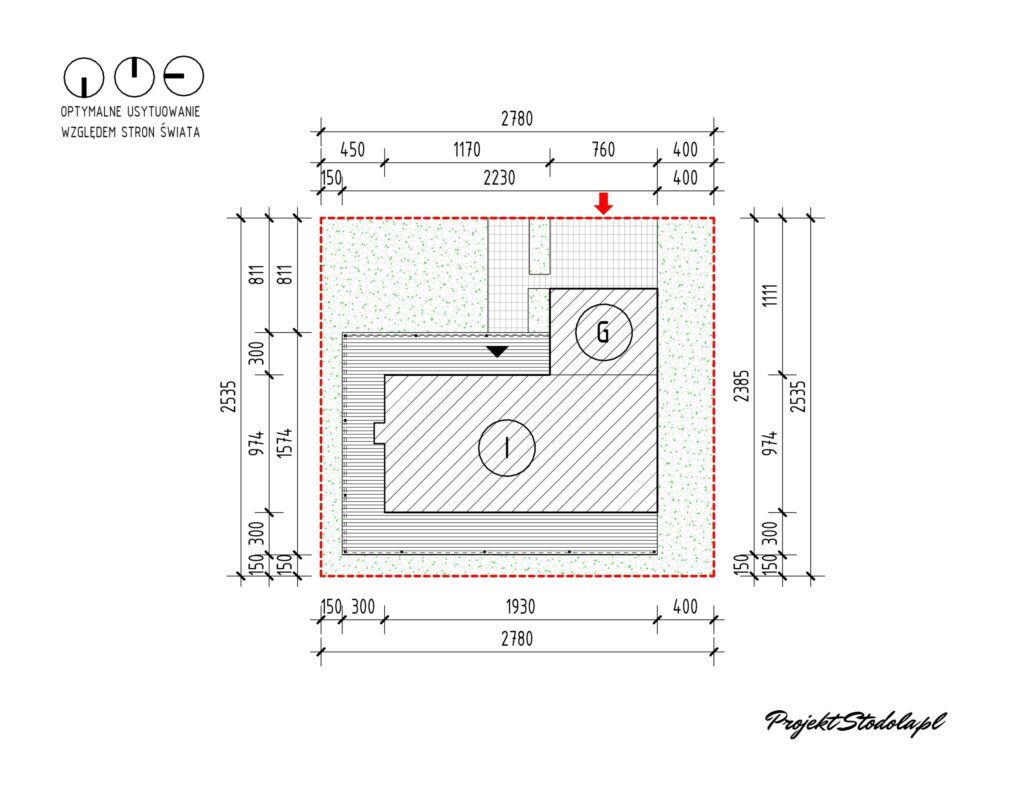
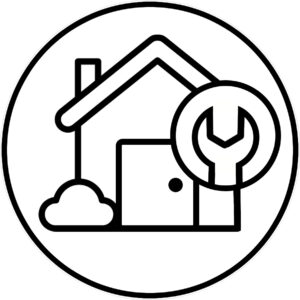
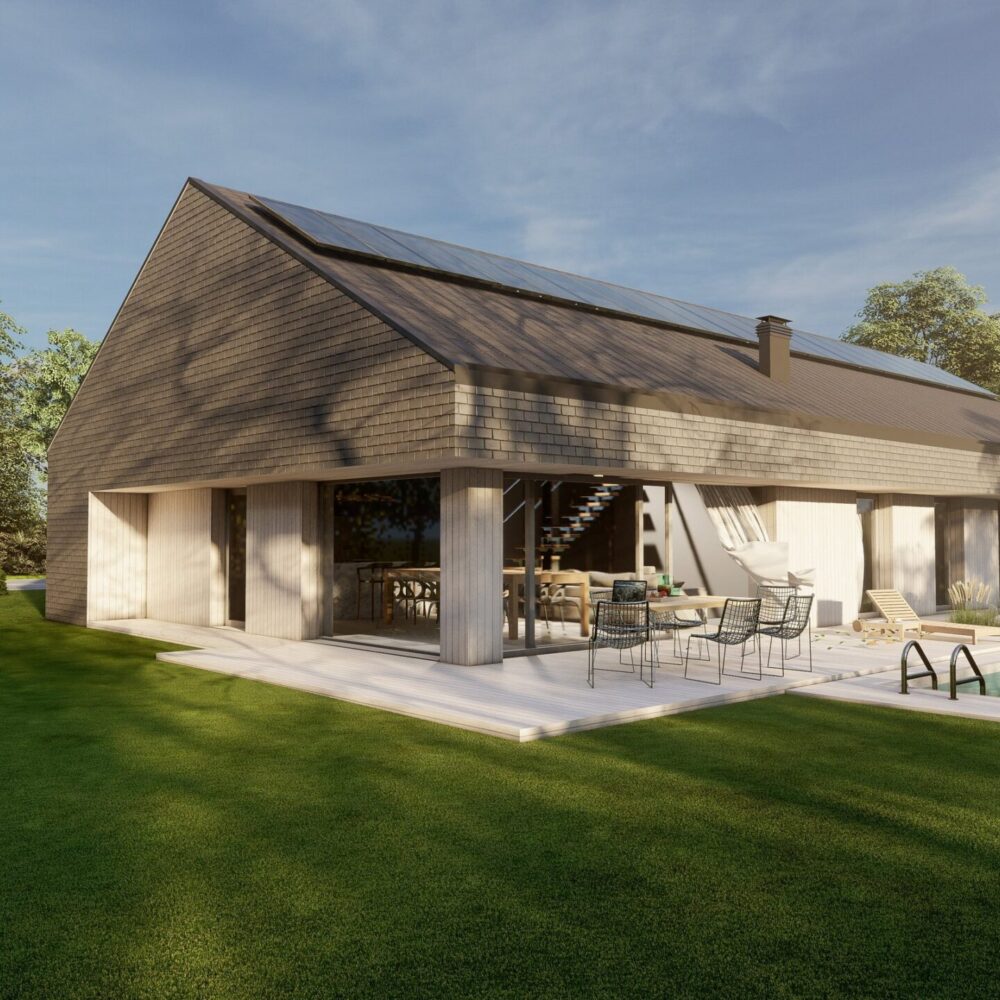
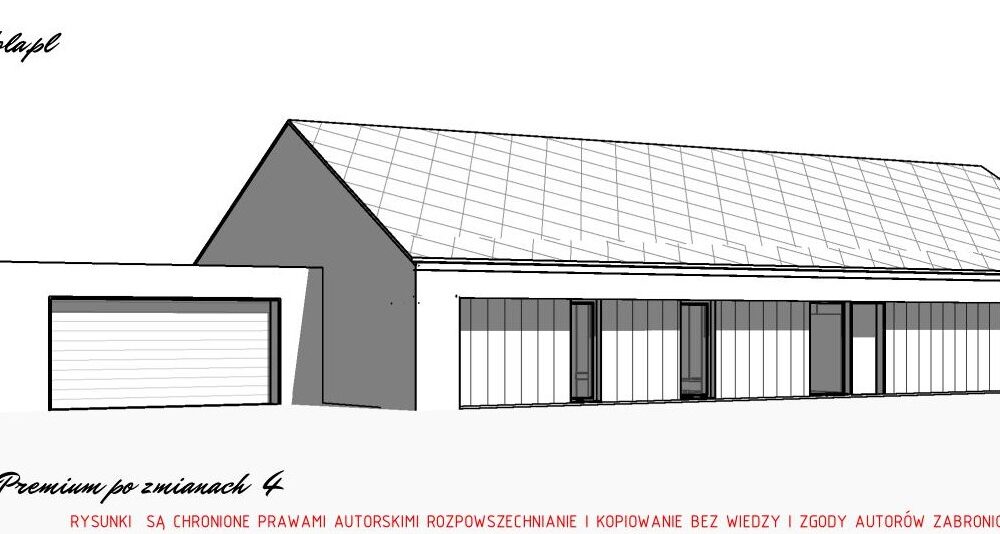
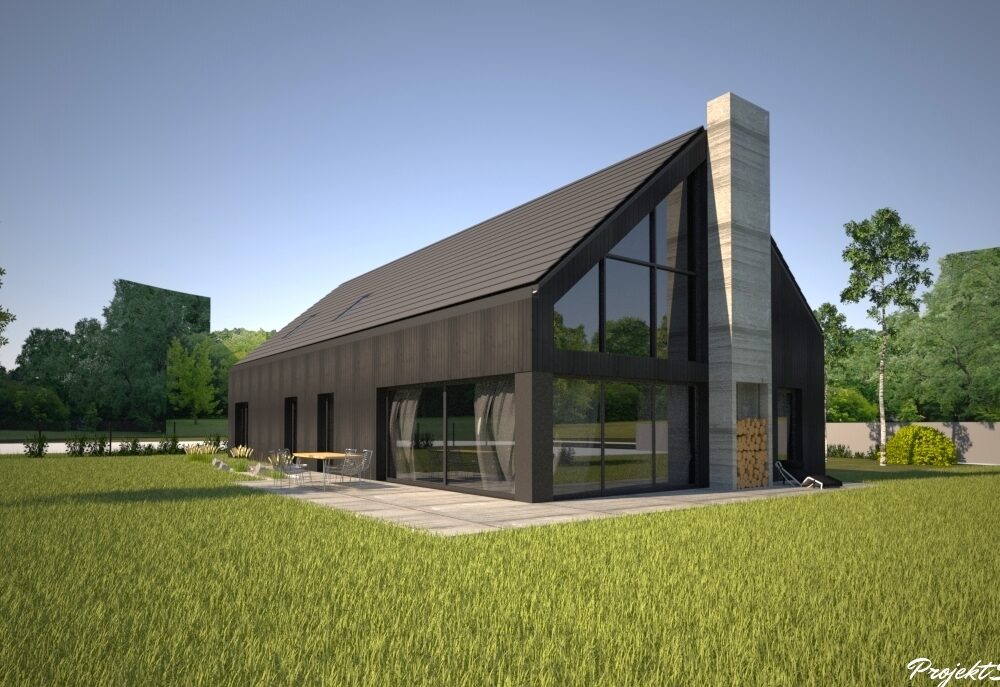
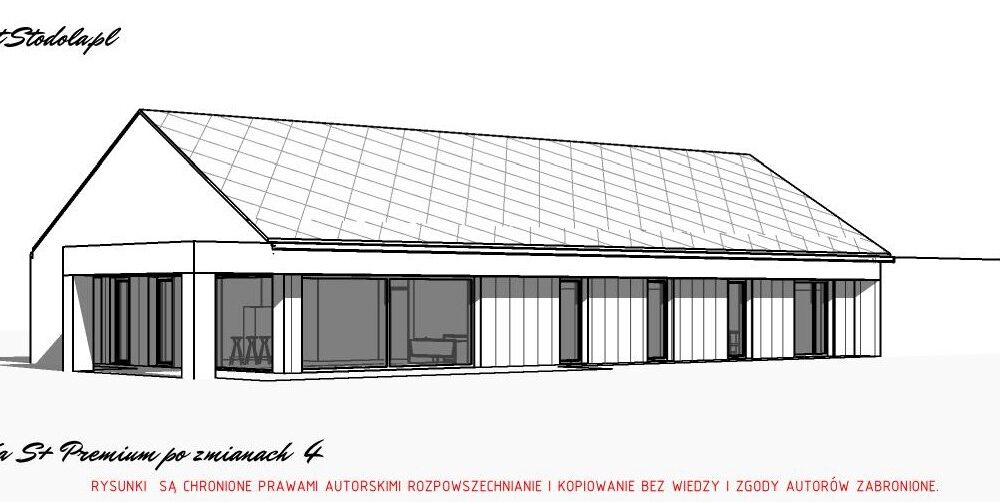

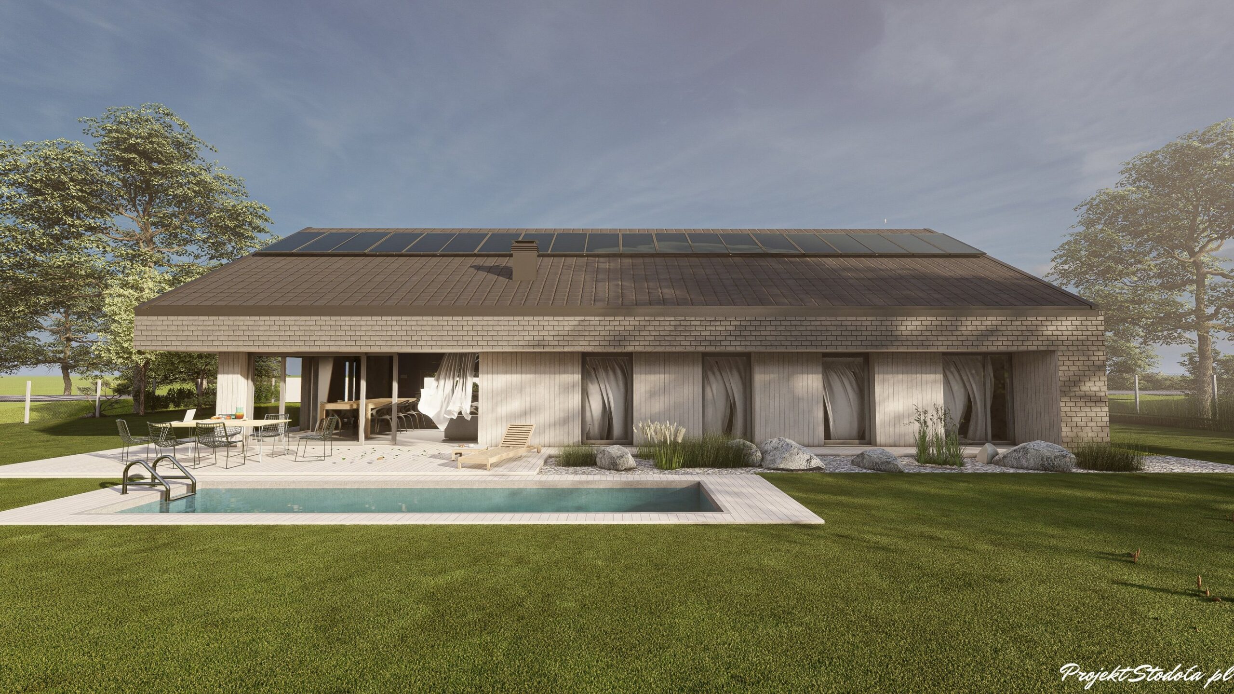
 2
2  4
4  3
3 