The completed Barn House M+ in wooden frame construction. Our model building is a medium-sized house with an attic, a large garage, and an additional garage space. A characteristic feature is the protruding eaves, which provide protection against overheating and enable passive heating. The eaves also add a modern and minimalist look. The building has been finished with wooden boards, and standing seam metal roofing has been installed on the roof and one wall. The complete structure includes the roof.
- Completed construction of house
The building was constructed using timber frame technology by Drewtor, a company from Toruń. See the results for yourself.
Wooden frame house. Technology
Over the years, timber frame technology has become a popular method in single-family home construction, especially in the construction of frame houses. It involves using a wooden frame as the main structure of the building, replacing traditional masonry methods. It is characterized by exceptional lightness, flexibility, and speed of construction, and it has many advantages that make it an increasingly preferred option for investors.
Timber frame houses based on timber frame technology consist of a frame structure made of wooden beams or profiles, which form the load-bearing skeleton of the building. The empty space is filled with thermal insulation, and the external and internal walls are mounted on the frame. This structural flexibility allows for easy adaptation of the project to the individual needs of the client.
- Wall construction
- Covering walls with membrane
- Covering walls with membrane
- Covering walls with membrane
Wooden frame house. Advantages
Main advantages of timber frame houses based on timber frame technology include:
- Speed of Construction: The construction process is significantly faster compared to traditional masonry methods, reducing the time needed to complete the building.
- Lightweight Construction: Wood as a building material is lightweight, facilitating the transportation and assembly of structural elements, and it can also reduce foundation costs.
- Design Flexibility: Timber frame technology allows for easy modifications to the design, enabling individual customization of the house to meet the client’s preferences.
- Thermal Insulation: Proper insulation within the frame ensures high energy efficiency, resulting in lower heating bills.
- Ecological Aspect: Wood is a natural and environmentally friendly material, making timber frame houses more eco-friendly than buildings made from other materials.
- Aesthetics: Timber frame technology makes it easier to achieve various architectural styles, offering greater design possibilities.
- Complete building structure already covered with panels
- Complete building structure already covered with panels
- The facade of one wall is covered with metal sheeting that extends onto the roof
- Facade made of standing seam metal
- Finishing works in the attic
- the visible beams have been secured during the construction work in the high living room
Wooden frame house. Cost
The cost of building timber frame houses compared to traditional masonry buildings can vary. Generally, the initial cost of constructing a timber frame house may be slightly lower due to the faster construction process and lighter materials. However, long-term savings on energy costs may make timber frame houses a more cost-effective option.
In summary, timber frame technology in single-family home construction, especially in the construction of frame houses, is gaining increasing popularity due to its numerous advantages. Despite some drawbacks, properly applied and protected timber frame construction can provide a solid, energy-efficient, and aesthetically pleasing solution for those seeking modern and functional homes.
- Wooden facade in the entrance area
- The front of the building is covered with plaster and a wooden facade
- The garden facade is sloped, utilizing materials similar to those used in the model building.
- The garden facade is sloped, using materials similar to those in the model building.
- Front facade with metal and wood
- Wooden facade on the wall and a large window in the living room
- Wooden facade, standing seam metal
- Wooden facade
- Boiler room in the building
The building has been beautifully and consistently constructed according to the design specifications. What do you think about this realization? Let us know in the comments!



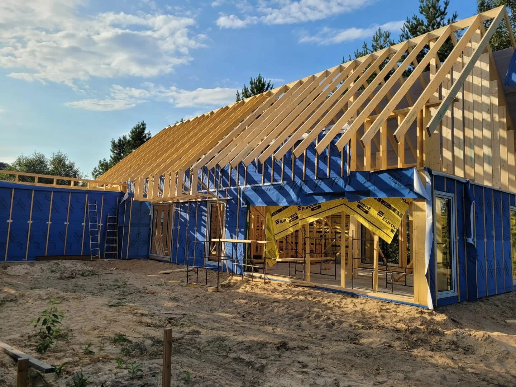
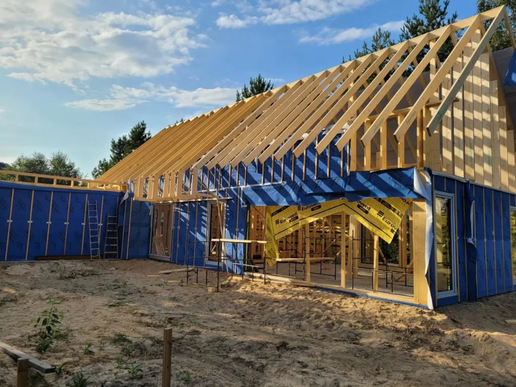

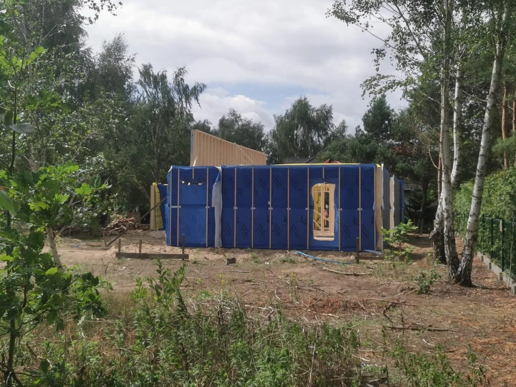
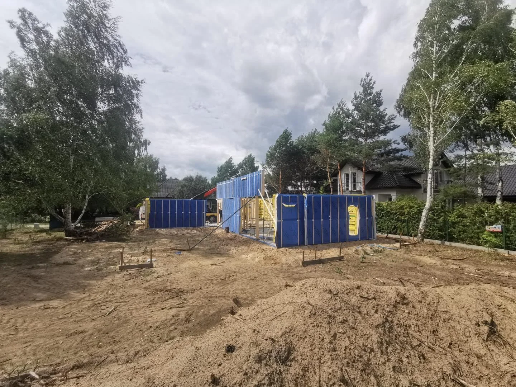
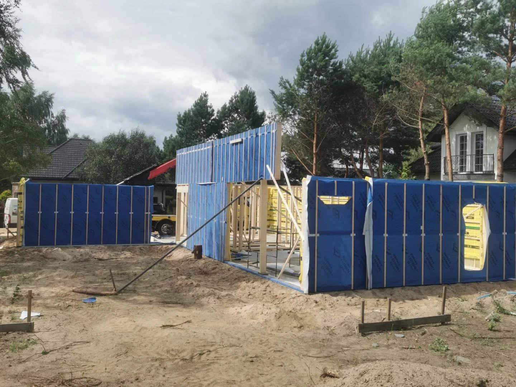
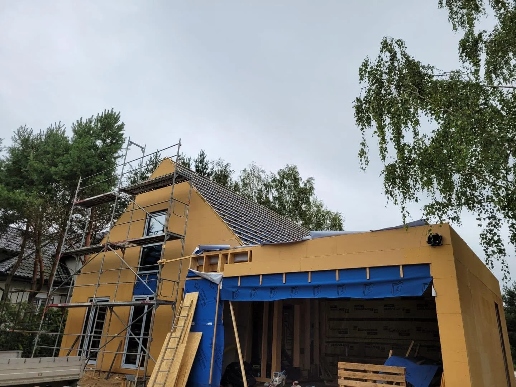
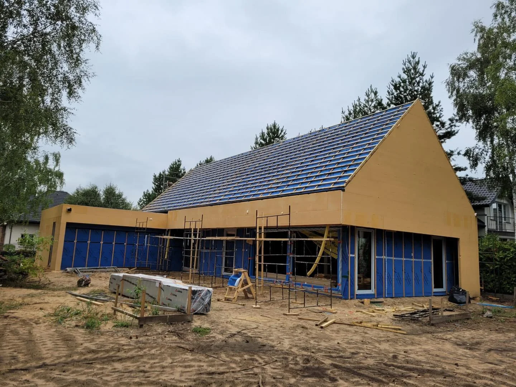
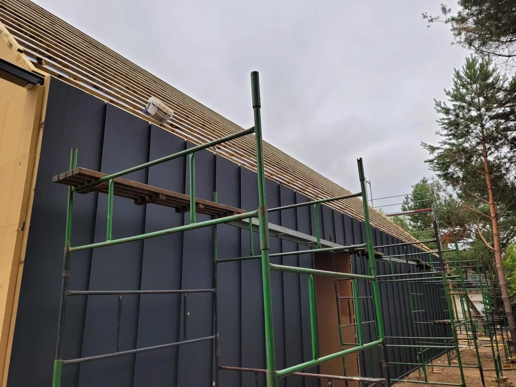
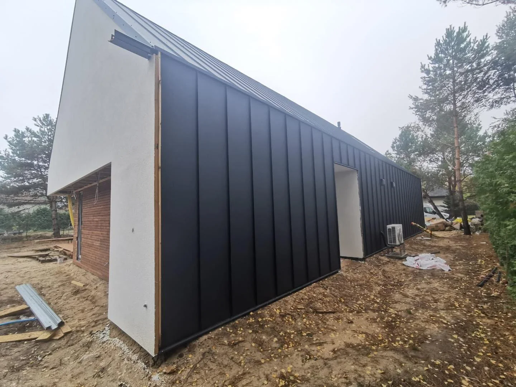
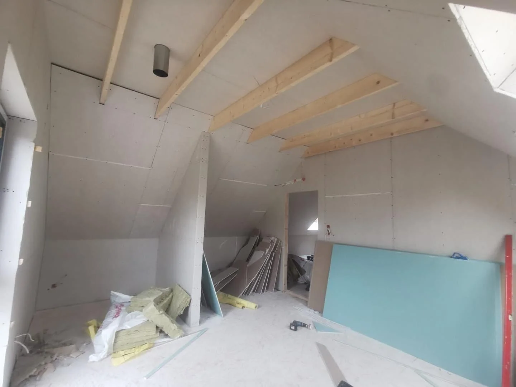
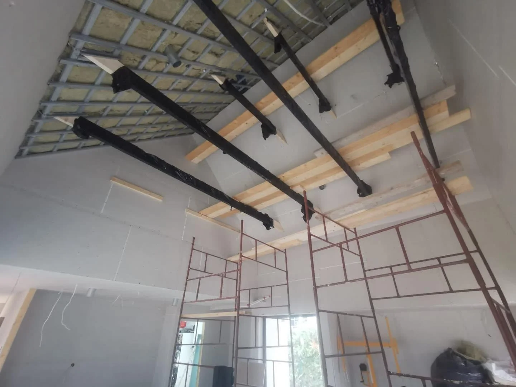
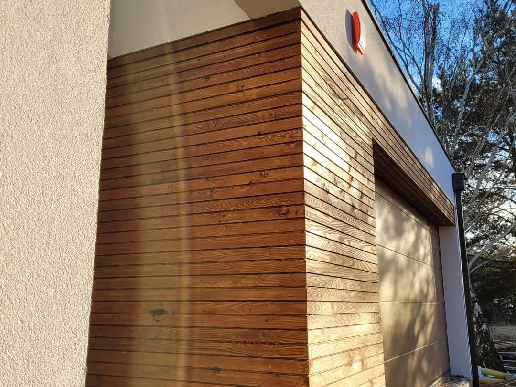
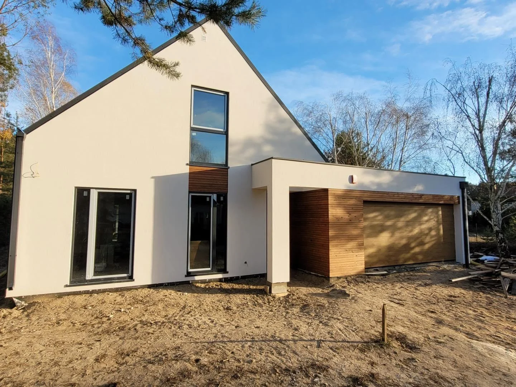
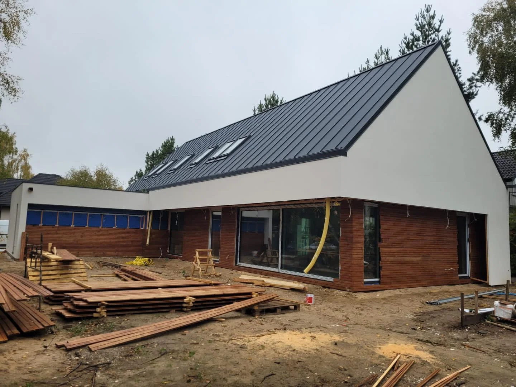
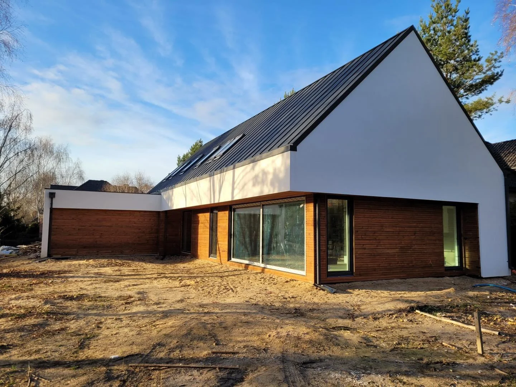
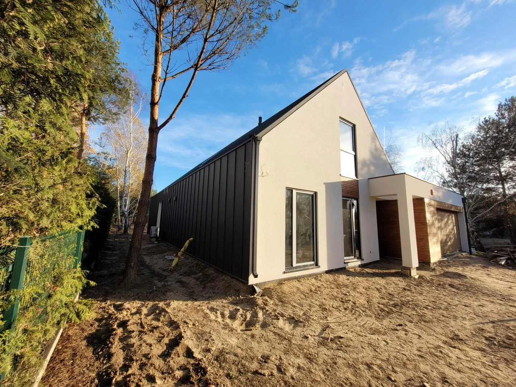



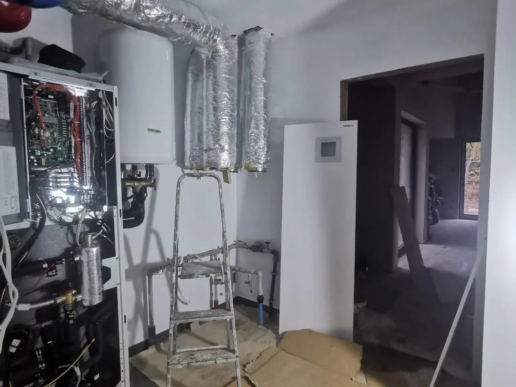
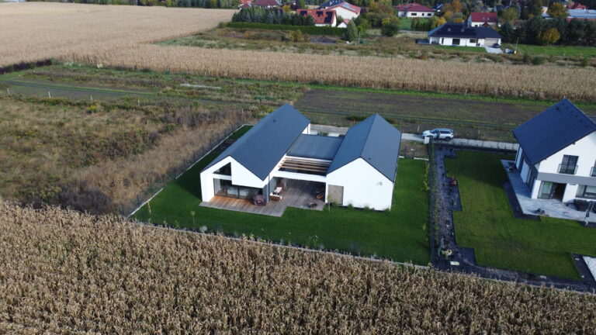


Leave a Reply