Completed Barn House M+ with plan modifications including: rearranging the kitchen layout and windows on the north side, and changing the roof covering to metal sheet.
Other elements as per the project: Ytong, traditional truss, Smart reinforced concrete floor. Roof covered with anthracite corrugated metal sheet by Rukki. Thermoson on the facade, thermally modified wood.
Entrance doors are wooden by Cal. Garage and utility room doors – Hormann. Directfloor used for interior flooring.
In the living room, only the first row of jute panels remains visible
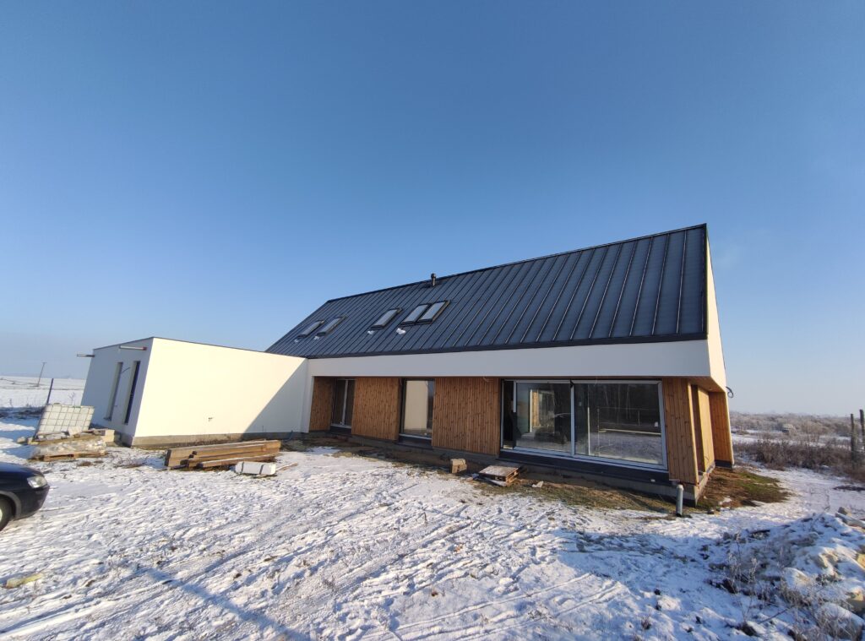
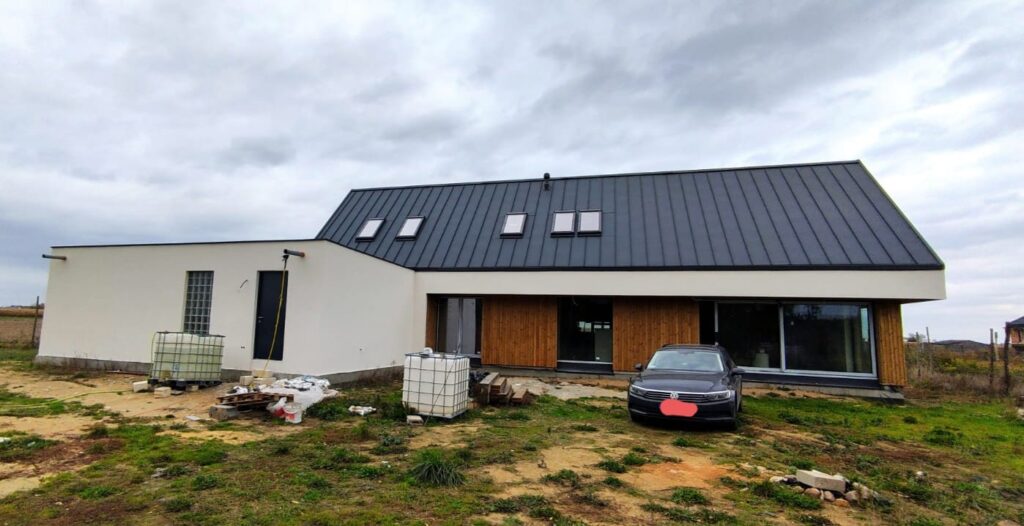
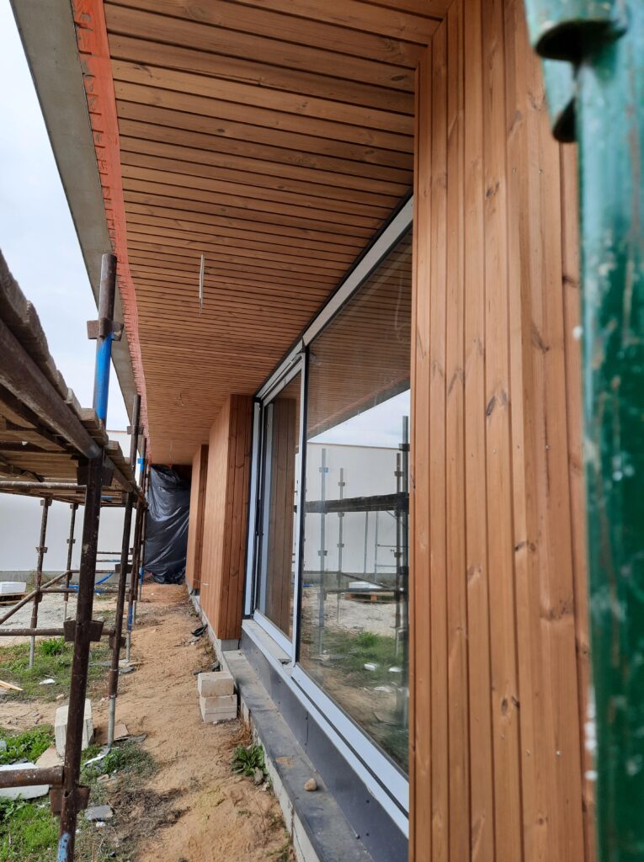
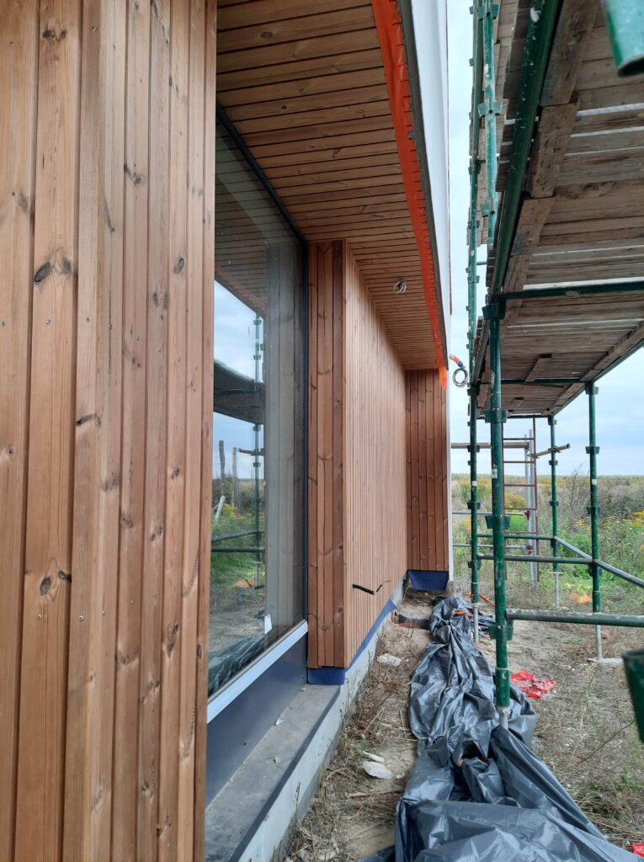
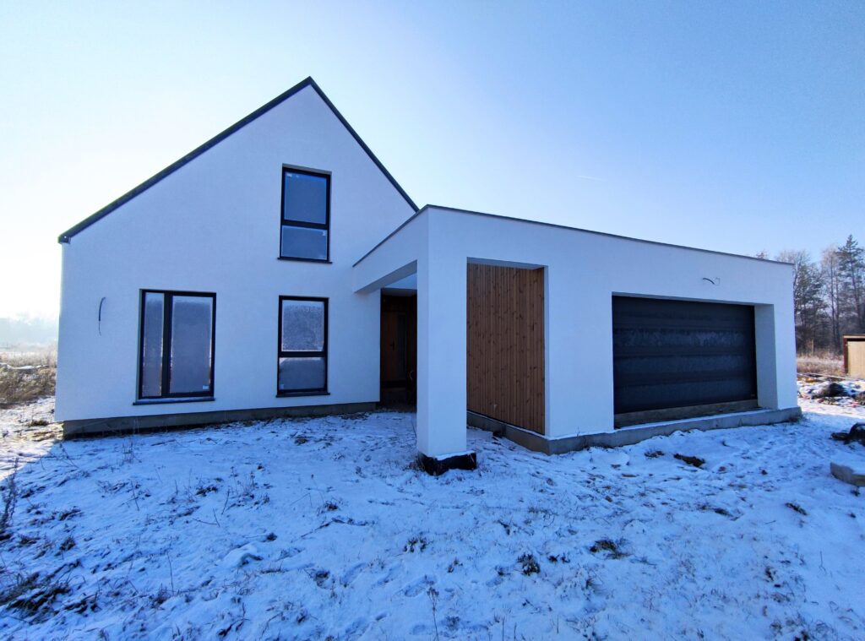
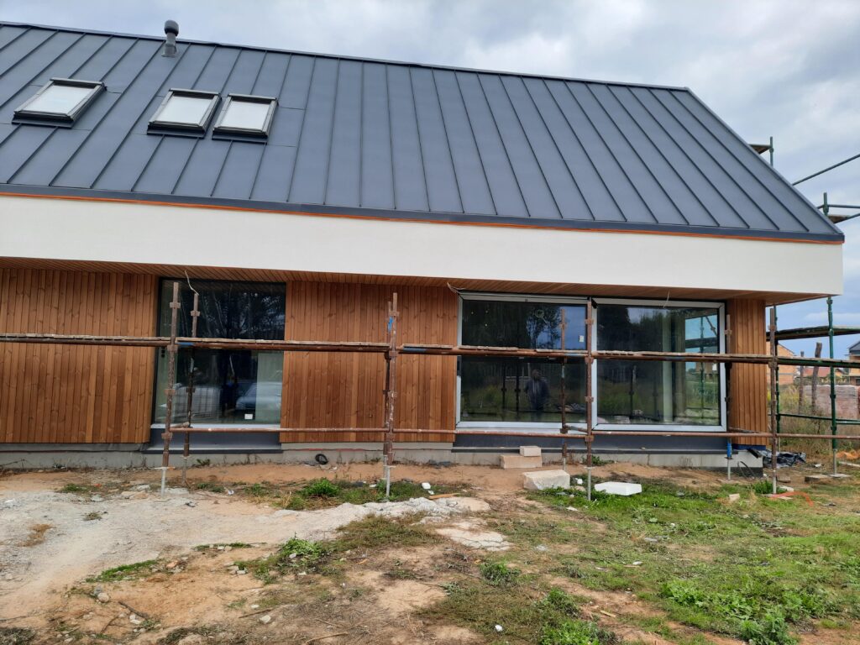




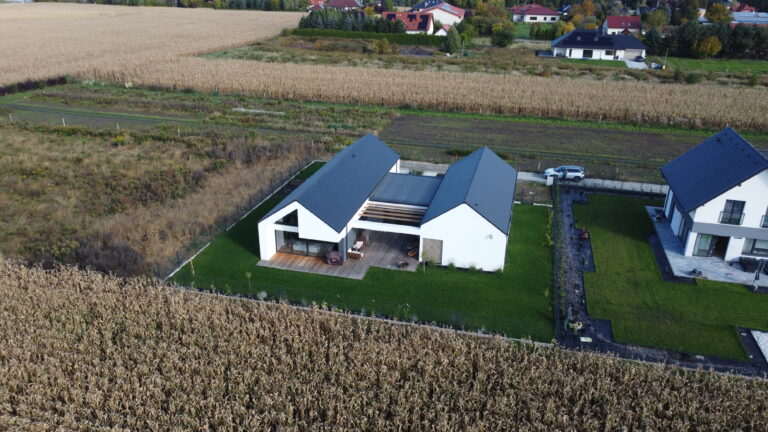


Leave a Reply