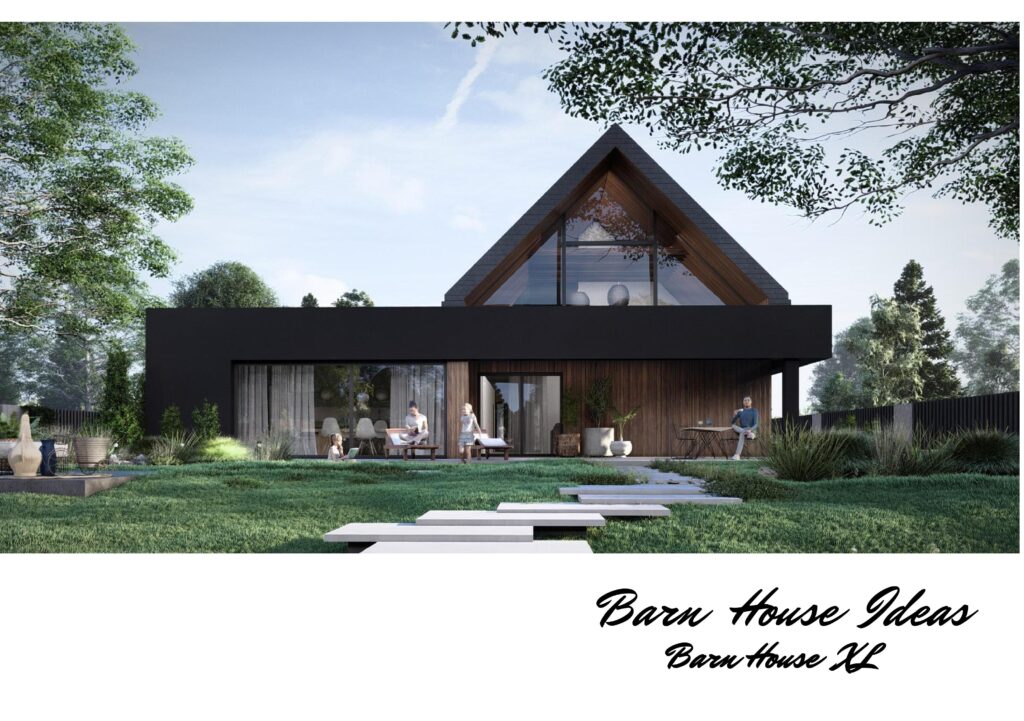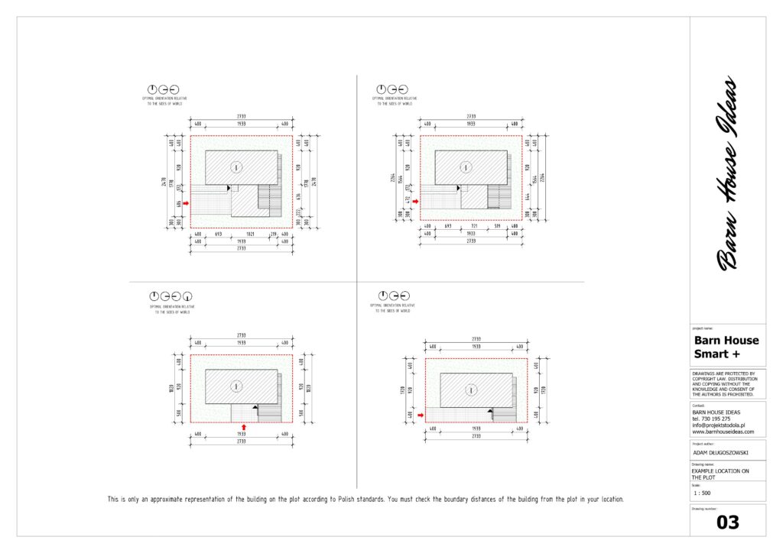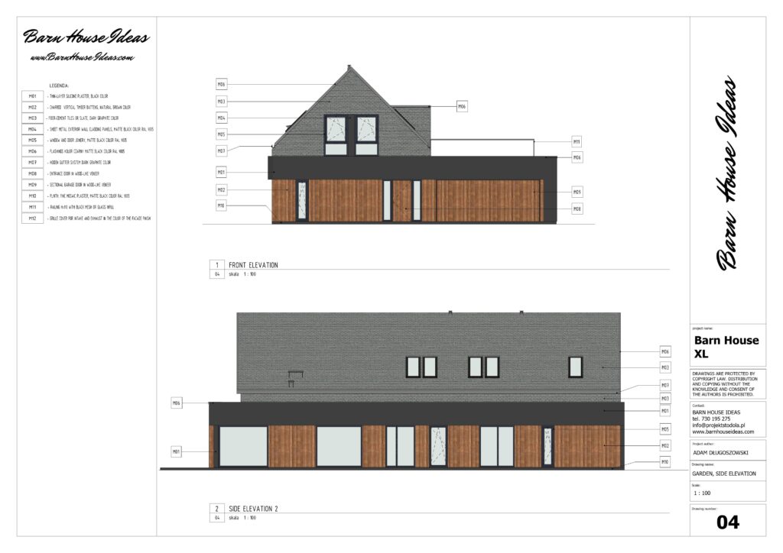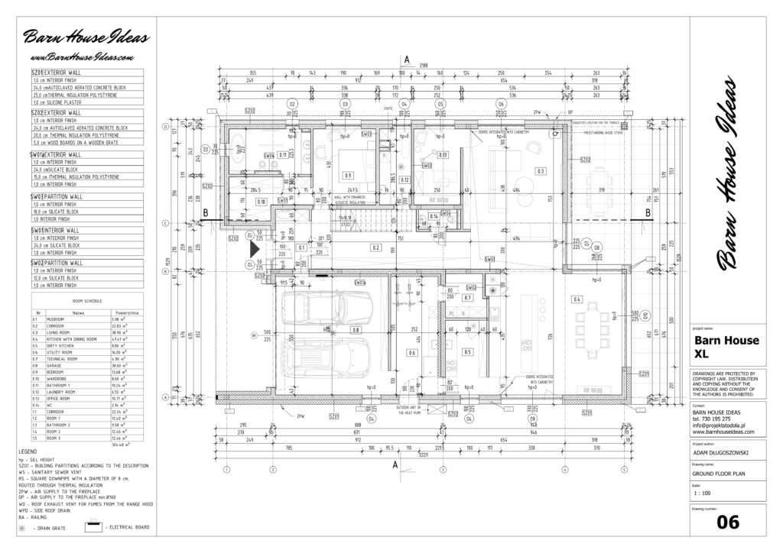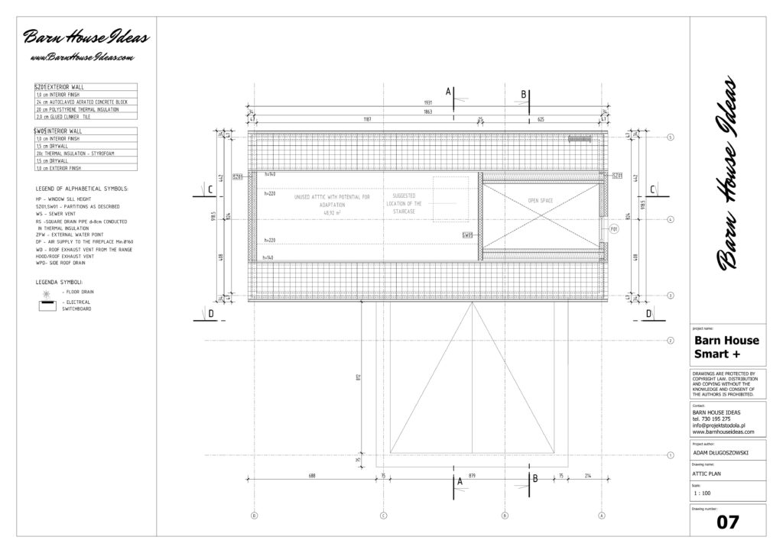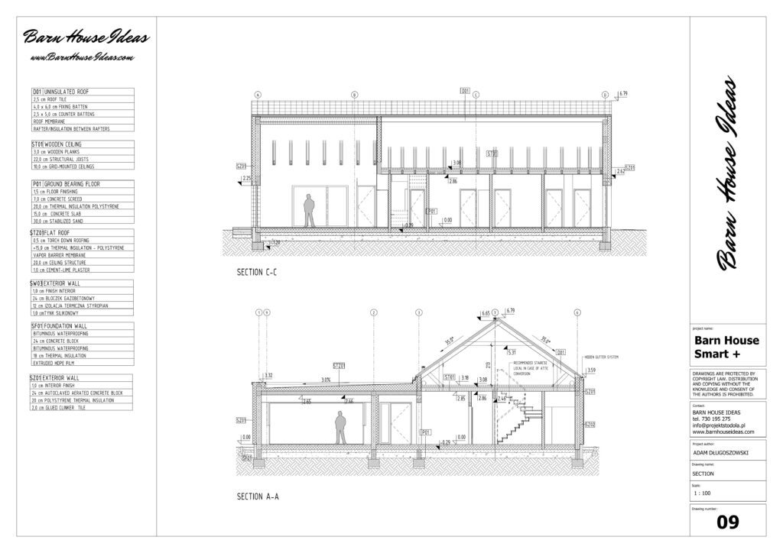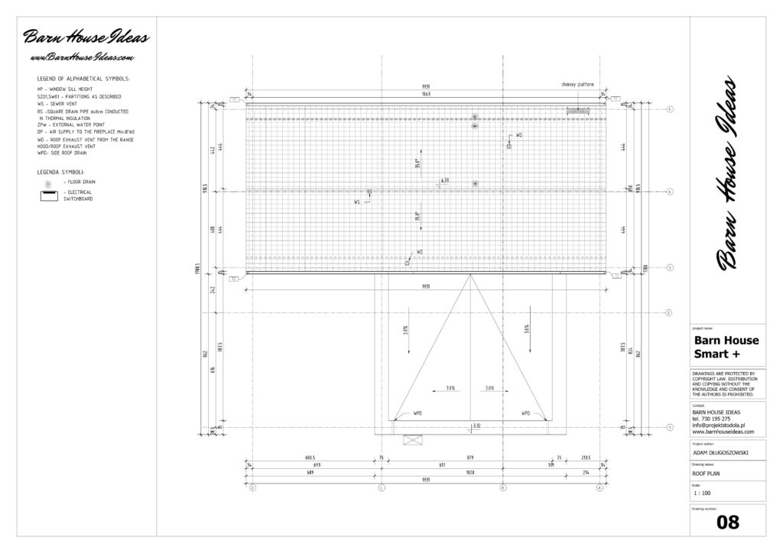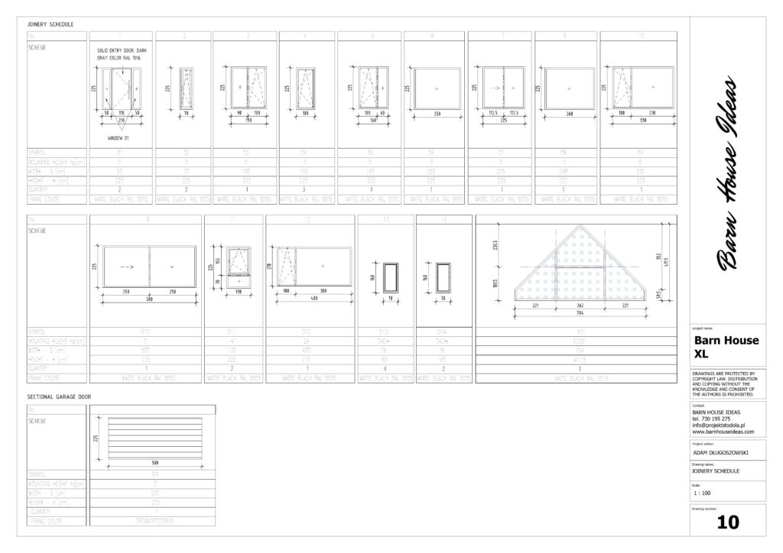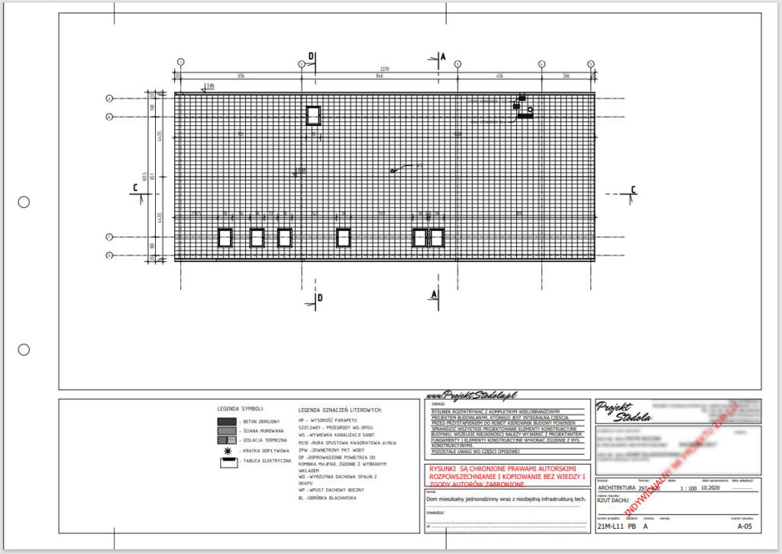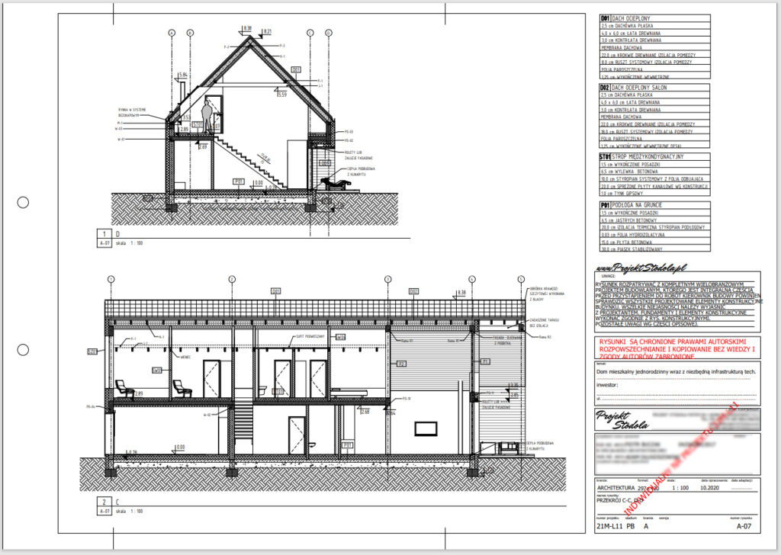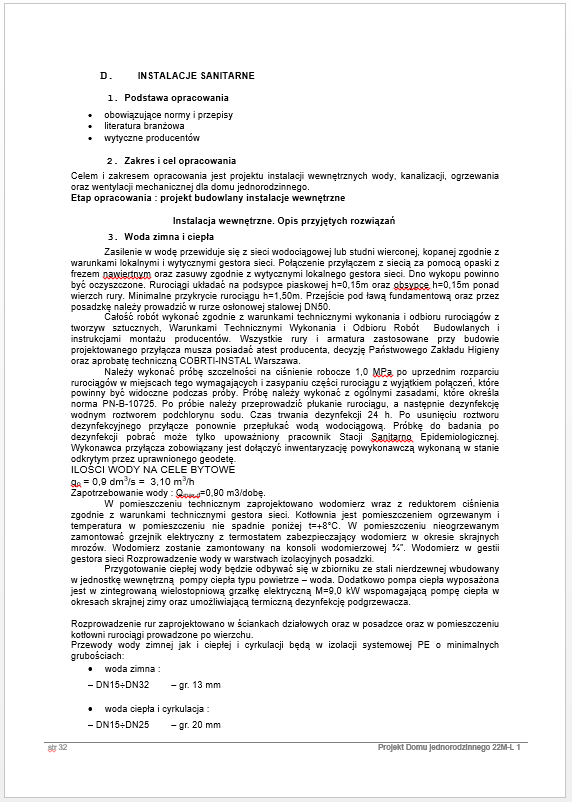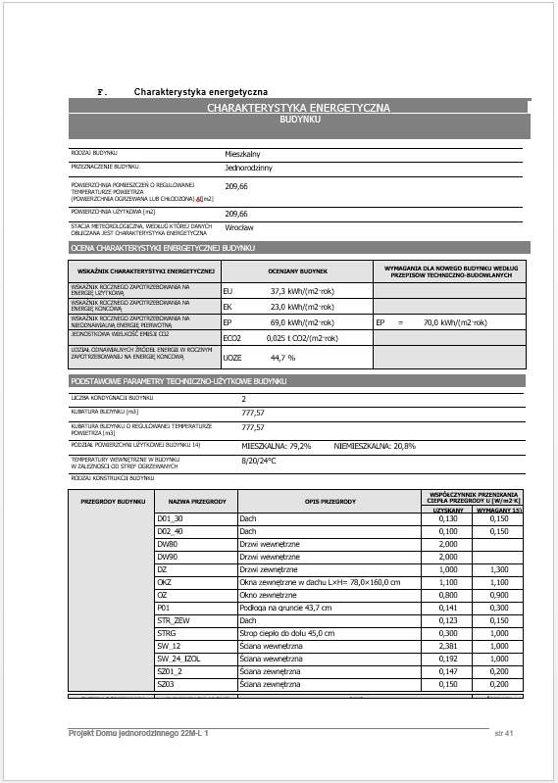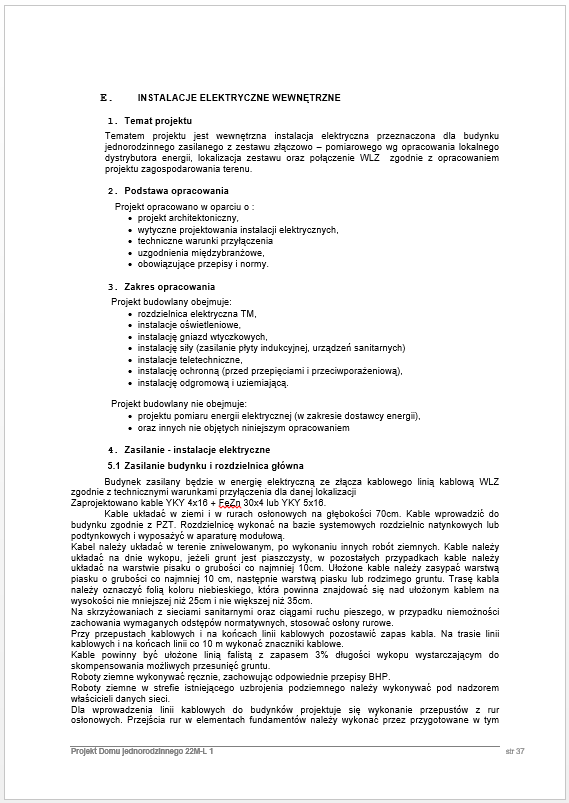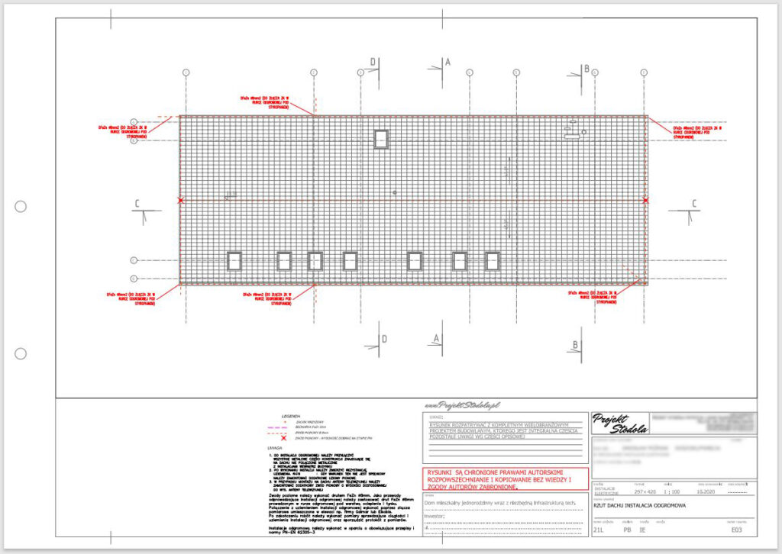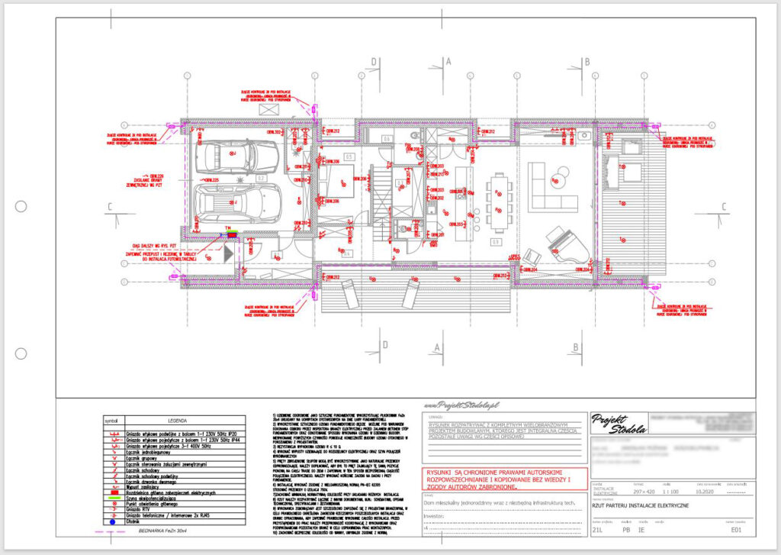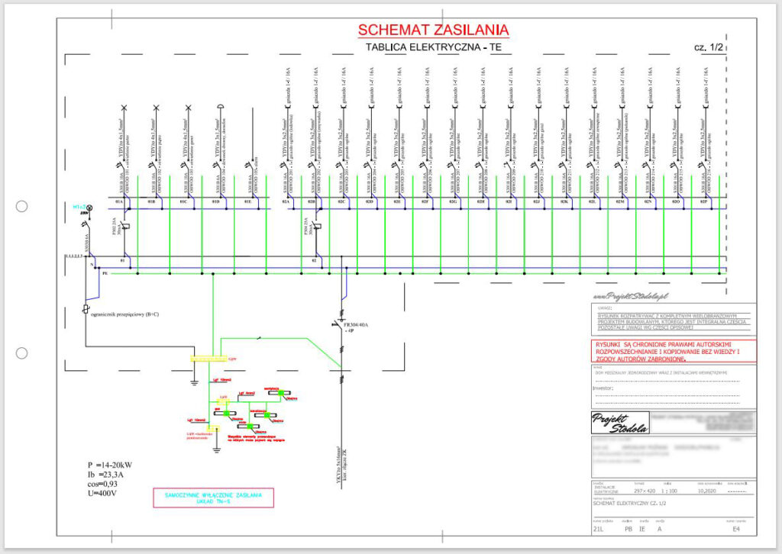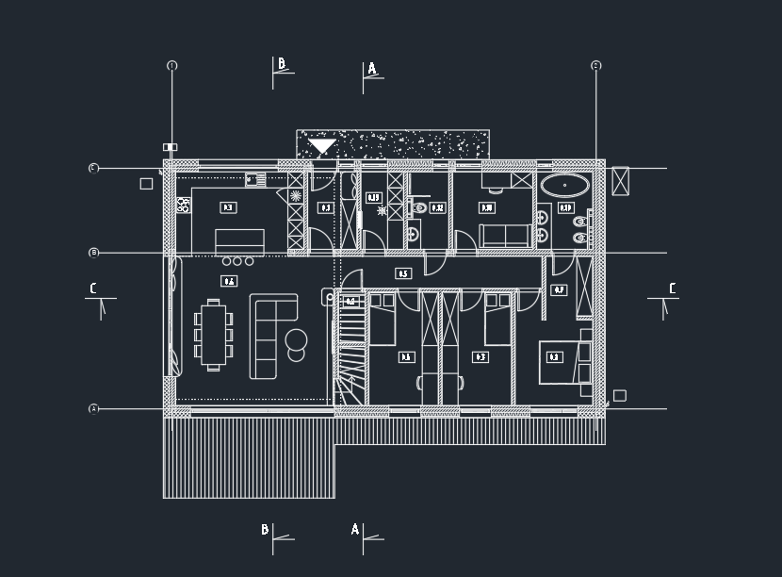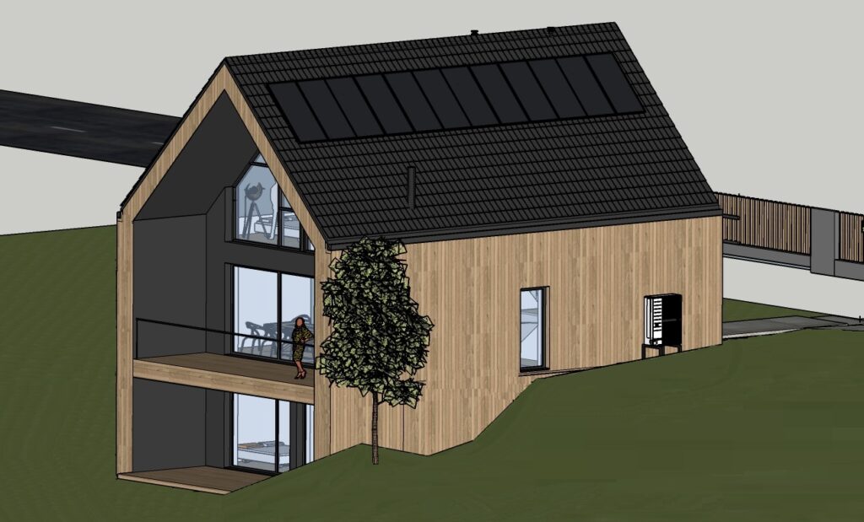To help you purchase a product dedicated to your needs, we have prepared two package types that differ in content.
The Basic Package is more a project idea, concept. It provides detailed information on the materials and construction solutions used in the project, including exact dimensions, the number of windows, and the method of roof drainage. These are all the essential details you need to understand the project and determine whether it is suitable for your plot or complies with regulations in your area. However, this package only contains highly detailed information about the project and is not sufficient for constructing the project. You might need it, for example, if you’re unsure whether you can build this project on your plot and want to familiarize yourself with it further or consult a specialist.
The Full Package includes all drawings you need to build our house. These include specialized construction details, a detailed description of the structure and installations, plans with marked locations of the installations, and an energy performance certificate. If you are determined to choose our project and you are sure that the design solutions we have adopted are right for you, this package is for you. In this package, you will also receive editable files – dwg and skp that may be useful during the interior design project or process of placing the building on your plot by a local architect.
The Basic Package includes:
- Title page
- Project information
- Example location on the plot
- Elevations
- Elevations
- Ground floor plan
- Attic plan
- Sections
- Roof plan
- Joinery schedule
- Visualizations
- Visualizations
The Full Package includes:
This package provides you with all the necessary installation and construction drawings, as well as editable files, which will be very helpful for your local architect. Please note that we are unable to prepare the land development plan for you, which includes the placement of the building on the plot. This drawing will need to be completed by a local architect or engineer.
The following examples are in Polish, when you purchasing the Full package, you will receive a complete set of documents necessary for construction in English.
- Technical description with basic parametrs
- Architectural elevations
- Architectural building plans
- Roof plan
- Architectural building sections
- Joinery schedule
- Description of construction
- Construction drawings
- Description of sanitary installations
- Plumbing and central heating systems
- Mechanical ventilation systems
- Energy performance
- Description of sanitary installations
- Technical description with basic parametrs
- Electrical installation elements
- Electricity board scheme
- .dwg file
- .skp file
If you are still unsure which package to choose, please contact us.


