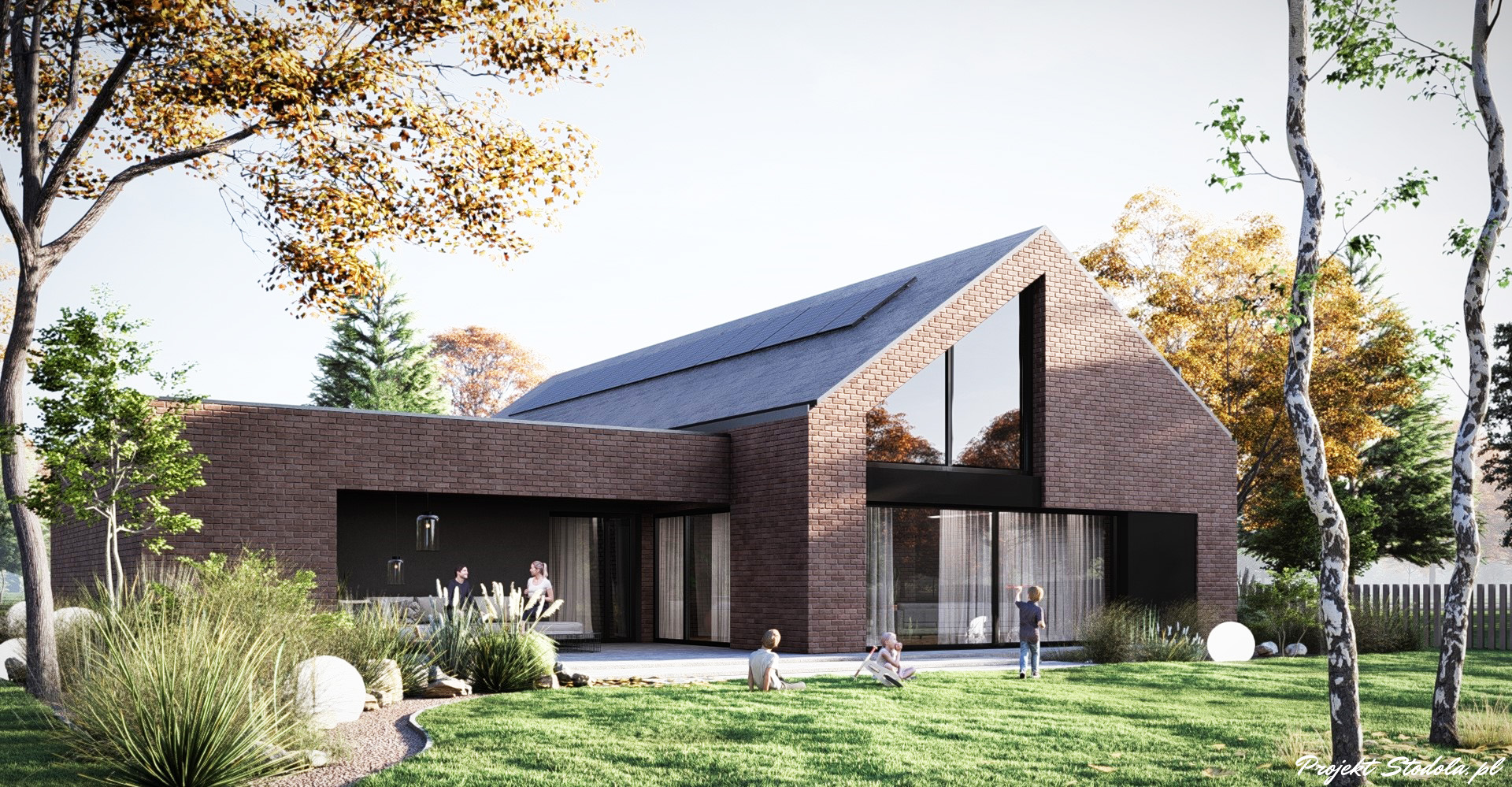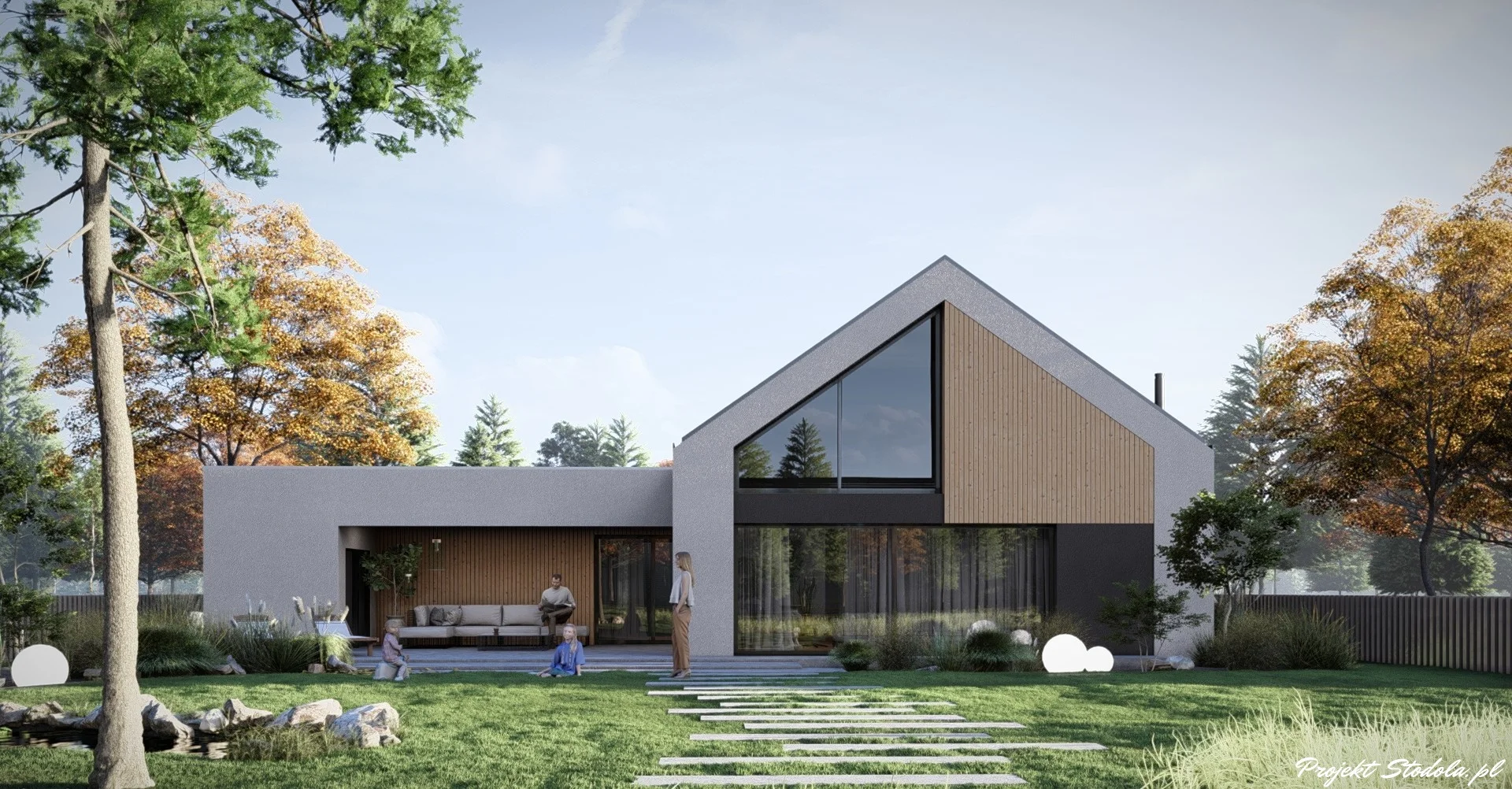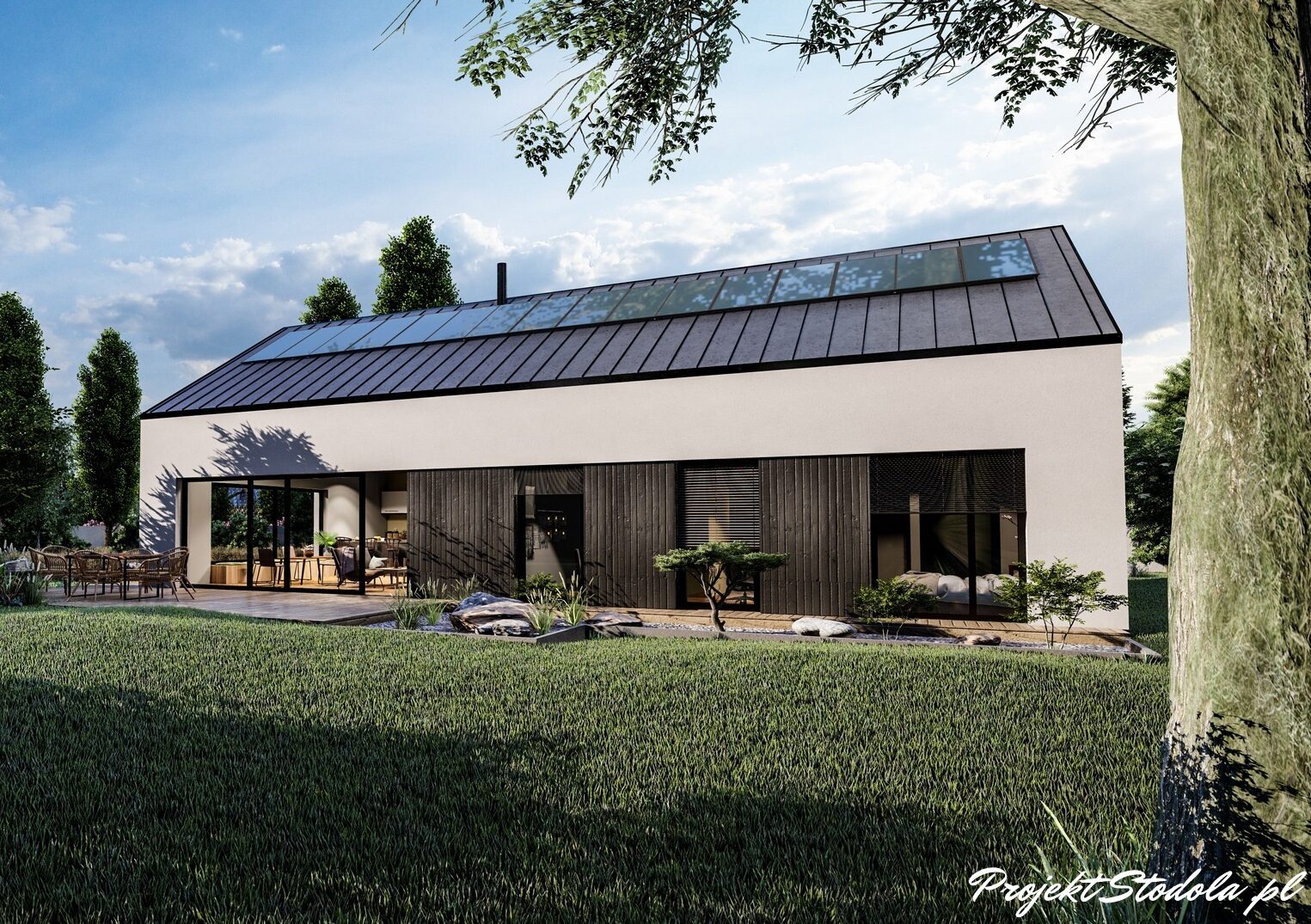*Illustrations on the page were prepared in metric units. Projects ordered to the United States will be prepared in feet. Waiting time for the project may be extended by several days
Barn House Solo Bis
Size S [124 -190 m2]$ 650,00
- Usable area:140,05 m²
- Development area:185,68 m²
- Height of the building at the ridge:6,79 m
- Roof pitch:35°
Choose a package type:
The project price includes:
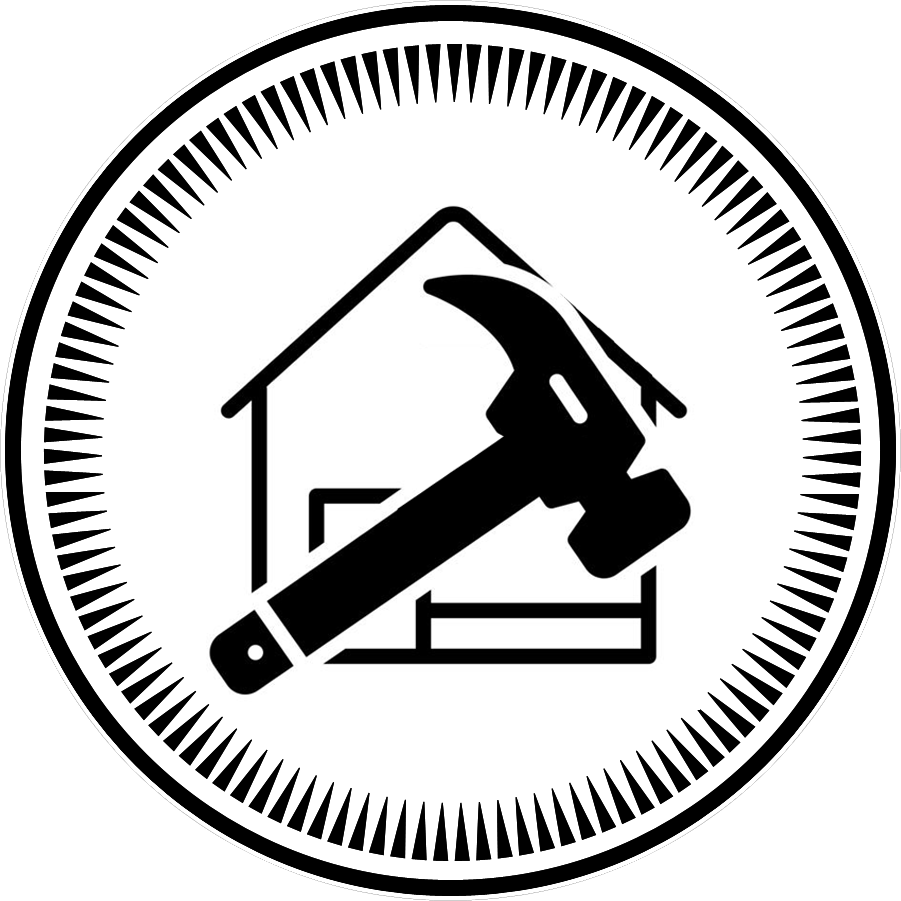
PROJECTS OPTIMIZED FOR CONSTRUCTION AND ENERGY EFFICIENCY
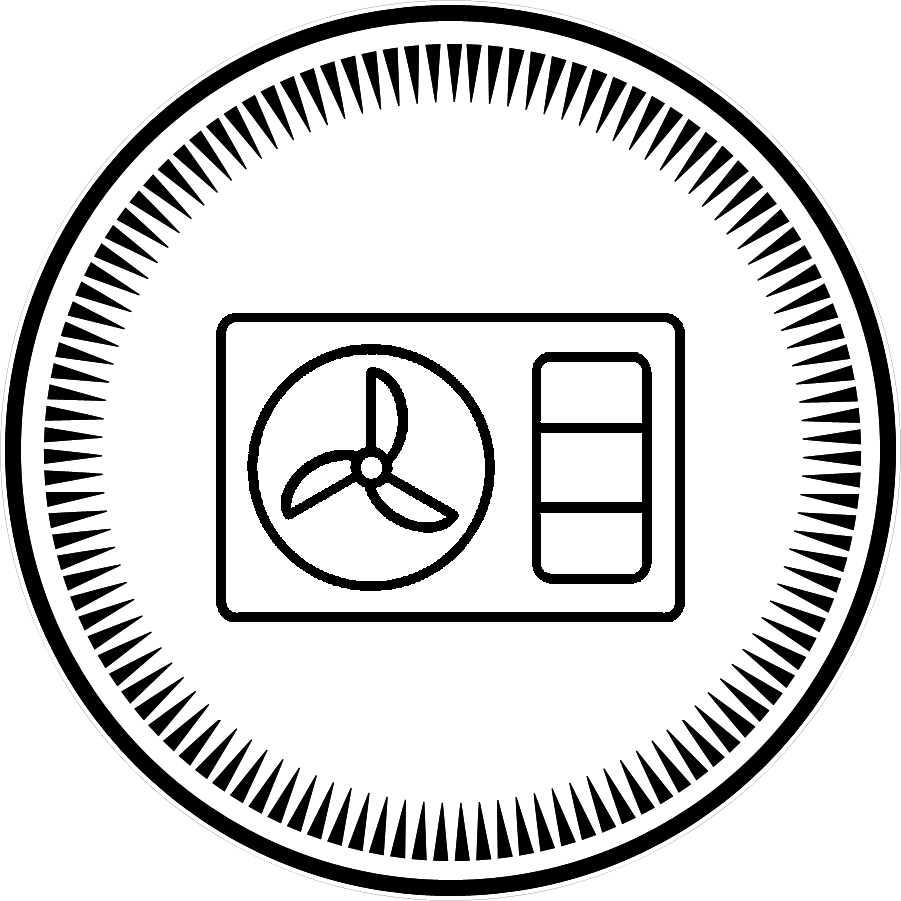
750 $0 $
PROJECT ADAPTED FOR AIR SOURCE HEAT PUMP AND UNDERFLOOR HEATING

750 $0 $
PROJECT WITH MECHANICAL VENTILATION AND HEAT RECOVERY
HOUSE PLANS:
- Ground floor plan
- Plan of the non-usable attic (adaptable)
SCHEMATIC SECTIONS:
FUNCTIONAL LAYOUT:
The Barn House Smart Solo bis is a larger version of our bestseller, the Barn House Smart, but this time without a garage, featuring a different living room layout and a covered terrace. The design includes a beautiful day zone, which is very comfortable, well-lit with large windows, and connected to the covered terrace. The living room is discreetly connected to the kitchen, which is placed in a recess with direct access to the terrace. Its functionality is enhanced by a large pantry directly accessible from the kitchen. In the entrance area, there are stairs leading to the attic (the attic is not utilized in the design, but it can easily be adapted into additional rooms, a playroom, or even a mezzanine with a workspace). Under the stairs, there is a closet/storage space, which can be expanded if the stairs are omitted, or the gained area can be added to the rooms or the living room.
The building is clearly divided into a day zone and a private night zone. In Solo bis, we have designed 3 bedrooms and a bathroom with direct access to the garden. One of the rooms is a master bedroom with a private bathroom and walk-in closet. There is also a room that can be used as a home office or an additional bedroom. Of course, there is another bathroom and a technical room with a laundry.
The building is a simple structure with a rectangular plan. The entrance area is highlighted by minimalist roofing. The simple shape of the building combined with beautiful, noble wood on the facade makes for a truly unique combination. Of course, you can adjust the materials to your preferences or the context of the investment location – it will look great in any setting, just take a look at this structure 🙂
The Barn House Solo bis is a project perfected in every detail to be optimal for construction, as ergonomic as possible, and energy-efficient. It was created to achieve the maximum number of functions and floor space in relation to construction costs. The house is ideal for a family of four (2+2), and thanks to the option of adapting the attic, it can accommodate an even larger family or provide additional hobby space. It offers many possibilities for placement on a plot.
MAIN BUILDING PARAMETERS:
BARN HOUSE Smart+ Solo (140,05 m²)
-
-
- Usable floor area: 140,05 m²
- Building footprint: 177,84 m²
- Building Height at the Ridge: 6,79 m
- Roof Slope: 35 st.
- Building Width: 9,24 m
- Building Length: 22 m
- Heating – heat pump, underfloor heating
-
SHAPE:
Smart Solo to jedna z najpiękniejszych brył w naszym sklepie, do tego super funkcjonalny, czego więcej potrzebujesz?
Projekt Prostego domu parterowego typu stodoła, na planie prostokąta, przykryty dwuspadowym, symetrycznym dachem o kącie nachylenia 35°, bez garażu. (możliwość dobudowy lub wiaty) Nowoczesna Stodoła utrzymana jest w jednolitej i minimalistycznej stylistyce. Przełamaniem jej jest duża, szklana fasada od strony ściany szczytowej z zadaszeniem. Fasada podzielona jest na dwie części umożliwiając montaż w dolnej części żaluzji fasadowych. Zadaszony taras z miejscem na stół
Budynek posiada bardzo prosty układ konstrukcyjny opierający się na czterech osiach, prosty dwuspadowy dach i drewniany strop oparty na kratownicach drewnianych – więzarach dachowych, które można prefabrykować. Sprawia to, że dom jest łatwy i ekonomiczny w budowie.
Elewacja budynku- nowoczesna, minimalistyczna i ponadczasowa- użyte zostały dwa kolory opalanej drewnianej deski. Istnieje możliwość dopasowania materiałów tak, by nawiązać do lokalnego kontekstu lub indywidualnych upodobań inwestora. Na przykład stosując jasny tynk
Projekt bazowy dopasowany jest do działek z widokiem od strony tylnej lub bocznej elewacji. Urbanistycznie budynek można dopasować praktycznie do każdej działki, której wymiary pozwalają na jego usytuowanie. Do budynku bez problemu można dopasować garaż lub wiatę na samochody.
STANDARD BUDYNKU I TECHNOLOGIA BUDOWY
Budynek zaprojektowano w standardzie energooszczędnym zgodnym z Warunkami technicznymi 2021 – ogrzewanie podłogowe za pośrednictwem powietrznej pompy ciepła, wentylacja mechaniczna z rekuperacją.
ŚCIANY MUROWANE: dwuwarstwowe – bloczek z betonu komórkowego + styropian grafitowy, ściany działowe silikatowe
ELEWACJA: deska drewniana opalana
STROP: strop drewniany pas dolny więzarów dachowych
SCHODY: systemowe drewniane
DACH: dachówka ceramiczna lub betonowa
KONSTRUKCJA: zgodnie z normami Eurokod
Dodatkowo prosty, dwuspadowy dach pozwala na montaż instalacji fotowoltaicznej.
Szczegółowe dane znajdują się w Karcie Produktu projektu.
ZAŁOŻENIA PROJEKTOWE DLA BUDYNKÓW Z RODZINY SMART:
MINIMUM PLOT DIMENSIONS:
Due to its compact shape, the building can be situated on the plot in two variants.
Variant 1 assumes entry to the plot from the shorter side of the building.
- Option 1
However, it is possible to request a change in technology.
If you are interested in changing technology – contact us by e-mail.
FRAME BARN HOUSE
We have the ability to easily change the construction of the house to either steel or wood frame technology.
Benefits of frame technology:
- wooden frameworks are more resistant to shocks and seismic forces than traditional masonry structures
- a more environmentally friendly solution
- shorter construction time, shorter working hours for workers
PREFABRICATED BARN HOUSE
Barn Houses Ideas collaborate with a company that specializes in manufacturing building components, like: ceilings, walls, roof, etc.- in factories and then transporting and assembling them on site.
The technology allows for a construction time reduction by half. You are able to build your barn house in 4-5 months.
Prefabricated construction is about 15-25% more expensive than comprehensive traditional construction.
What do you gain in return? Among other things:
- an ecological house made of natural materials
- quick realization of the house even in 4-5 months, and thus also immunity to unstable prices on the market
- minimal involvement in the construction – without the restriction of teams and materi
greater usable area of the building due to the smaller thickness of the walls - a house situated on a foundation slab
- guidance and advice from an experienced team
- noticeably better quality and durability of individual components.
MODULAR BARN HOUSE
If you have any additional questions or you need advice – contact us
ADD-ONS TO THE PROJECT
During the ordering process (after adding to the cart), you can choose from a variety of add-ons for the project:
Files in .dwg
- Cost $100
Project drawings in editable .dwg format.
Additional visualizations
- Cost $250
If you consider a different material for the facade, you can order an alternative version of visualizations according to your needs. This includes 2 views – 1 from the front and 1 from the garden – with different materials in .jpg format. This service applies only to standard projects without modifications. Delivery time is up to 2.5 weeks.
In the Comments field describe the materials you would like to see in your version of the facade.
3d model in .skp
- Cost $380
Building model in editable .skp format with basic furnishings. Helpful for interior design
Custom add-ons
If you have specific requirements please contact us
Package type
Basic Package
This is basic information used to familiarize you with the project in detail. The package does not include detailed design solutions, only architectural drawings.
The package consists of:
- Floor plans
- Sections
- Roof plan
- Elevations with description of the materials
- The most important project information
- Architectural visualisation
- Joinery schedule
Files in PDF format
If you purchase the Basic Package, you will receive a 25% discount on the Full Package, valid for 2 weeks.Full Package
This is a complete project documentation - it contains all drawings needed to build our house.
The package consists of:
PDF files:
- The content of Basic Package
- Drawings & Description of:
- Construction
- Sanitary Installation
- Electrical Installation
DWG files:
- The Basic Package content
SKP files:
- Building model
| Basic Package | Full Package | |||
|---|---|---|---|---|
| Floor plans | x | x | ||
| Sections | x | x | ||
| Elevations | x | x | ||
| Elevation Materials Schedule | x | x | ||
| Partition Types | x | x | ||
| Windows Schedule | x | x | ||
| The most important project information with basic parametrs | x | x | ||
| Roof plan | x | x | ||
| Architectural visualization | x | x | ||
| Technical description of the building | x | |||
| Sanitary Instalations - description & drawings | x | |||
| Mechanical ventilation systems plans | Plumbing plans | Central heating systems plans | x | |
| Electrical Instalations - description & drawings: | x | |||
| Plan with: switchboard, electrical sockets, lighting fixtures and switches | Electricity board scheme | Lighting protection system | x | |
| Construction description & drawings: | x | |||
| Structure plans (with reinforcement) | Foundation plan | Roof Truss Detail Plan | x | |
| Roff truss elements schedule | Reinforcing steel schedule | Construction details | x | |
| Energy performance characteristics | x | |||
| DWG files with the contents of the Basic Package | x | |||
| 3d model in .skp | x |
Plan version
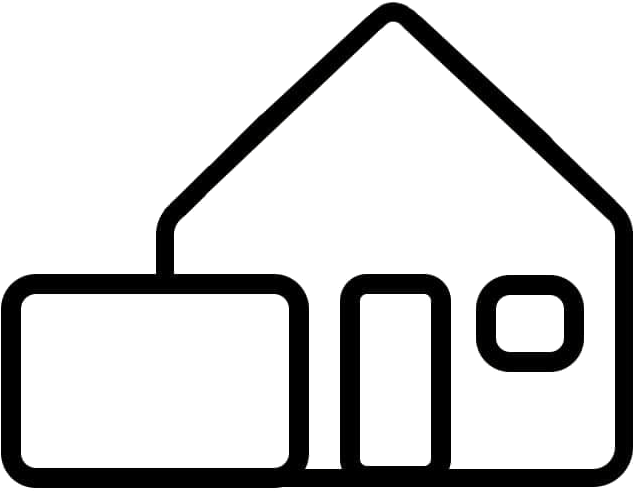
Standard Plan
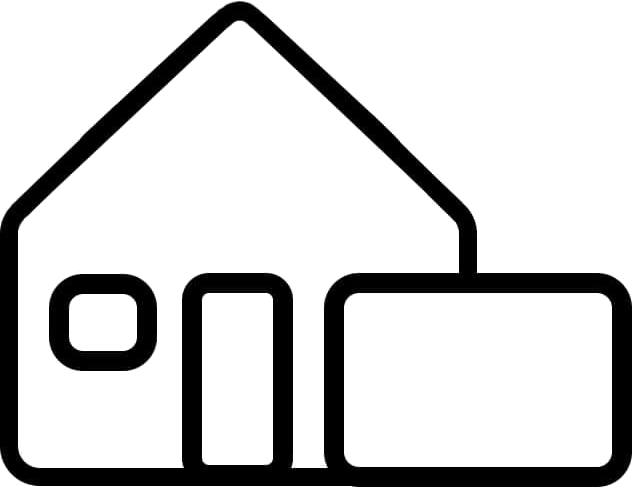
Mirrored Plan
Plots have different shapes and entrances from different sides. To make it easier for you to adapt our warehouse plan to your plot of land, we offer you a choice between two versions of the warehouse plan: the standard plan and the mirror plan.
The most important factor in choosing between the two is the direction of the world from which the entrance is located. This determines which version of the plan will fit the most for your plot.
In the ‘Plot’ section of the product page, we provide a detailed description of our recommended entrance location. Take a look at this information and choose the variant that best suits your plot.
In addition to the option to change the building technology and construction, described in the “Construction Options” tab for each project, it is also possible to introduce additional modifications. We handle both minor changes and more advanced ones, such as modifing the layout of rooms in the house or changing the appearance of the facade.
If you are interested or have any questions regarding this, please contact us.
Describe in an email the modifications you are interested in, and we will price them individually.
BARN HOUSES AFTER MODIFICATIONS
You can see all our project implementations here:
COMPLETED HOUSES
The Barn House Idea is not just a blog and ready-made projects; it’s a way of thinking about construction, about choices and compromises to achieve the desired goal with full satisfaction. The Barn Project is about minimalism, functionality, simplicity, and energy efficiency, all guided by construction economics.
Our Barn House M has been inhabited for 6 years now. We didn’t expect that our construction and design efforts, which we document on the blog and through social media, would create a community around this idea. It could be said that The Barn Project is more than just projects; it’s also a forum for exchanging opinions and experiences. It’s a community that you can also be a part of.
Check out the social media profiles of investors building houses according to our projects as well:
Barn House S @jak_możesz_to_sie_nie_buduj
Barn House S+ :
@nasza_splus
@stodola_clt
@stodola_kolo_kamienia
Barn House S+ Premium :
@s_premium_stodola
@troche.inna.stodola
@stodola_splus_premium
@nasza_polna_stodola
@stodola_premium
@budowajakzakare
@stodola_premium_podlasem
@stodolaspluspremiumnawsi
Barn House S+ Premium after modifications 2 @kolejna_stodola
Barn House S+ Exclusive after modifications @w_mojej_parterowce_
Barn House S + Long:
@stodola_wzg
@stodola.ulipy
@spluslong
@naszalongbarn
Barn House M @nad_morze.m_stodola
Barn House M parterowa @m_parterowa
Barn House M-L @naszeklepisko
Barn House M-L after modifications 2 @stodola_dziennik_budowy
Barn House with Atrium :
@sosnowe_atrium
@projekt_stodola_z_atrium
Barn House Optimum @iznowustodola
Barn House Double @projektpodwojnastodola
Barn House Smart + @moja_smart_stodola
Barn House L Compact @nasza_stodola_l_compact
Barn House L+ @oursecretbarn
HOUSE PLANS:
- Ground floor plan
- Plan of the non-usable attic (adaptable)
SCHEMATIC SECTIONS:
FUNCTIONAL LAYOUT:
The Barn House Smart Solo bis is a larger version of our bestseller, the Barn House Smart, but this time without a garage, featuring a different living room layout and a covered terrace. The design includes a beautiful day zone, which is very comfortable, well-lit with large windows, and connected to the covered terrace. The living room is discreetly connected to the kitchen, which is placed in a recess with direct access to the terrace. Its functionality is enhanced by a large pantry directly accessible from the kitchen. In the entrance area, there are stairs leading to the attic (the attic is not utilized in the design, but it can easily be adapted into additional rooms, a playroom, or even a mezzanine with a workspace). Under the stairs, there is a closet/storage space, which can be expanded if the stairs are omitted, or the gained area can be added to the rooms or the living room.
The building is clearly divided into a day zone and a private night zone. In Solo bis, we have designed 3 bedrooms and a bathroom with direct access to the garden. One of the rooms is a master bedroom with a private bathroom and walk-in closet. There is also a room that can be used as a home office or an additional bedroom. Of course, there is another bathroom and a technical room with a laundry.
The building is a simple structure with a rectangular plan. The entrance area is highlighted by minimalist roofing. The simple shape of the building combined with beautiful, noble wood on the facade makes for a truly unique combination. Of course, you can adjust the materials to your preferences or the context of the investment location – it will look great in any setting, just take a look at this structure 🙂
The Barn House Solo bis is a project perfected in every detail to be optimal for construction, as ergonomic as possible, and energy-efficient. It was created to achieve the maximum number of functions and floor space in relation to construction costs. The house is ideal for a family of four (2+2), and thanks to the option of adapting the attic, it can accommodate an even larger family or provide additional hobby space. It offers many possibilities for placement on a plot.
MAIN BUILDING PARAMETERS:
BARN HOUSE Smart+ Solo (140,05 m²)
-
-
- Usable floor area: 140,05 m²
- Building footprint: 177,84 m²
- Building Height at the Ridge: 6,79 m
- Roof Slope: 35 st.
- Building Width: 9,24 m
- Building Length: 22 m
- Heating – heat pump, underfloor heating
-
SHAPE:
Smart Solo to jedna z najpiękniejszych brył w naszym sklepie, do tego super funkcjonalny, czego więcej potrzebujesz?
Projekt Prostego domu parterowego typu stodoła, na planie prostokąta, przykryty dwuspadowym, symetrycznym dachem o kącie nachylenia 35°, bez garażu. (możliwość dobudowy lub wiaty) Nowoczesna Stodoła utrzymana jest w jednolitej i minimalistycznej stylistyce. Przełamaniem jej jest duża, szklana fasada od strony ściany szczytowej z zadaszeniem. Fasada podzielona jest na dwie części umożliwiając montaż w dolnej części żaluzji fasadowych. Zadaszony taras z miejscem na stół
Budynek posiada bardzo prosty układ konstrukcyjny opierający się na czterech osiach, prosty dwuspadowy dach i drewniany strop oparty na kratownicach drewnianych – więzarach dachowych, które można prefabrykować. Sprawia to, że dom jest łatwy i ekonomiczny w budowie.
Elewacja budynku- nowoczesna, minimalistyczna i ponadczasowa- użyte zostały dwa kolory opalanej drewnianej deski. Istnieje możliwość dopasowania materiałów tak, by nawiązać do lokalnego kontekstu lub indywidualnych upodobań inwestora. Na przykład stosując jasny tynk
Projekt bazowy dopasowany jest do działek z widokiem od strony tylnej lub bocznej elewacji. Urbanistycznie budynek można dopasować praktycznie do każdej działki, której wymiary pozwalają na jego usytuowanie. Do budynku bez problemu można dopasować garaż lub wiatę na samochody.
STANDARD BUDYNKU I TECHNOLOGIA BUDOWY
Budynek zaprojektowano w standardzie energooszczędnym zgodnym z Warunkami technicznymi 2021 – ogrzewanie podłogowe za pośrednictwem powietrznej pompy ciepła, wentylacja mechaniczna z rekuperacją.
ŚCIANY MUROWANE: dwuwarstwowe – bloczek z betonu komórkowego + styropian grafitowy, ściany działowe silikatowe
ELEWACJA: deska drewniana opalana
STROP: strop drewniany pas dolny więzarów dachowych
SCHODY: systemowe drewniane
DACH: dachówka ceramiczna lub betonowa
KONSTRUKCJA: zgodnie z normami Eurokod
Dodatkowo prosty, dwuspadowy dach pozwala na montaż instalacji fotowoltaicznej.
Szczegółowe dane znajdują się w Karcie Produktu projektu.
ZAŁOŻENIA PROJEKTOWE DLA BUDYNKÓW Z RODZINY SMART:
MINIMUM PLOT DIMENSIONS:
Due to its compact shape, the building can be situated on the plot in two variants.
Variant 1 assumes entry to the plot from the shorter side of the building.
- Option 1
However, it is possible to request a change in technology.
If you are interested in changing technology – contact us by e-mail.
FRAME BARN HOUSE
We have the ability to easily change the construction of the house to either steel or wood frame technology.
Benefits of frame technology:
- wooden frameworks are more resistant to shocks and seismic forces than traditional masonry structures
- a more environmentally friendly solution
- shorter construction time, shorter working hours for workers
PREFABRICATED BARN HOUSE
Barn Houses Ideas collaborate with a company that specializes in manufacturing building components, like: ceilings, walls, roof, etc.- in factories and then transporting and assembling them on site.
The technology allows for a construction time reduction by half. You are able to build your barn house in 4-5 months.
Prefabricated construction is about 15-25% more expensive than comprehensive traditional construction.
What do you gain in return? Among other things:
- an ecological house made of natural materials
- quick realization of the house even in 4-5 months, and thus also immunity to unstable prices on the market
- minimal involvement in the construction – without the restriction of teams and materi
greater usable area of the building due to the smaller thickness of the walls - a house situated on a foundation slab
- guidance and advice from an experienced team
- noticeably better quality and durability of individual components.
MODULAR BARN HOUSE
If you have any additional questions or you need advice – contact us
ADD-ONS TO THE PROJECT
During the ordering process (after adding to the cart), you can choose from a variety of add-ons for the project:
Files in .dwg
- Cost $100
Project drawings in editable .dwg format.
Additional visualizations
- Cost $250
If you consider a different material for the facade, you can order an alternative version of visualizations according to your needs. This includes 2 views – 1 from the front and 1 from the garden – with different materials in .jpg format. This service applies only to standard projects without modifications. Delivery time is up to 2.5 weeks.
In the Comments field describe the materials you would like to see in your version of the facade.
3d model in .skp
- Cost $380
Building model in editable .skp format with basic furnishings. Helpful for interior design
Custom add-ons
If you have specific requirements please contact us
Package type
Basic Package
This is basic information used to familiarize you with the project in detail. The package does not include detailed design solutions, only architectural drawings.
The package consists of:
- Floor plans
- Sections
- Roof plan
- Elevations with description of the materials
- The most important project information
- Architectural visualisation
- Joinery schedule
Files in PDF format
If you purchase the Basic Package, you will receive a 25% discount on the Full Package, valid for 2 weeks.Full Package
This is a complete project documentation - it contains all drawings needed to build our house.
The package consists of:
PDF files:
- The content of Basic Package
- Drawings & Description of:
- Construction
- Sanitary Installation
- Electrical Installation
DWG files:
- The Basic Package content
SKP files:
- Building model
| Basic Package | Full Package | |||
|---|---|---|---|---|
| Floor plans | x | x | ||
| Sections | x | x | ||
| Elevations | x | x | ||
| Elevation Materials Schedule | x | x | ||
| Partition Types | x | x | ||
| Windows Schedule | x | x | ||
| The most important project information with basic parametrs | x | x | ||
| Roof plan | x | x | ||
| Architectural visualization | x | x | ||
| Technical description of the building | x | |||
| Sanitary Instalations - description & drawings | x | |||
| Mechanical ventilation systems plans | Plumbing plans | Central heating systems plans | x | |
| Electrical Instalations - description & drawings: | x | |||
| Plan with: switchboard, electrical sockets, lighting fixtures and switches | Electricity board scheme | Lighting protection system | x | |
| Construction description & drawings: | x | |||
| Structure plans (with reinforcement) | Foundation plan | Roof Truss Detail Plan | x | |
| Roff truss elements schedule | Reinforcing steel schedule | Construction details | x | |
| Energy performance characteristics | x | |||
| DWG files with the contents of the Basic Package | x | |||
| 3d model in .skp | x |
Plan version

Standard Plan

Mirrored Plan
Plots have different shapes and entrances from different sides. To make it easier for you to adapt our warehouse plan to your plot of land, we offer you a choice between two versions of the warehouse plan: the standard plan and the mirror plan.
The most important factor in choosing between the two is the direction of the world from which the entrance is located. This determines which version of the plan will fit the most for your plot.
In the ‘Plot’ section of the product page, we provide a detailed description of our recommended entrance location. Take a look at this information and choose the variant that best suits your plot.
In addition to the option to change the building technology and construction, described in the “Construction Options” tab for each project, it is also possible to introduce additional modifications. We handle both minor changes and more advanced ones, such as modifing the layout of rooms in the house or changing the appearance of the facade.
If you are interested or have any questions regarding this, please contact us.
Describe in an email the modifications you are interested in, and we will price them individually.
BARN HOUSES AFTER MODIFICATIONS
You can see all our project implementations here:
COMPLETED HOUSES
The Barn House Idea is not just a blog and ready-made projects; it’s a way of thinking about construction, about choices and compromises to achieve the desired goal with full satisfaction. The Barn Project is about minimalism, functionality, simplicity, and energy efficiency, all guided by construction economics.
Our Barn House M has been inhabited for 6 years now. We didn’t expect that our construction and design efforts, which we document on the blog and through social media, would create a community around this idea. It could be said that The Barn Project is more than just projects; it’s also a forum for exchanging opinions and experiences. It’s a community that you can also be a part of.
Check out the social media profiles of investors building houses according to our projects as well:
Barn House S @jak_możesz_to_sie_nie_buduj
Barn House S+ :
@nasza_splus
@stodola_clt
@stodola_kolo_kamienia
Barn House S+ Premium :
@s_premium_stodola
@troche.inna.stodola
@stodola_splus_premium
@nasza_polna_stodola
@stodola_premium
@budowajakzakare
@stodola_premium_podlasem
@stodolaspluspremiumnawsi
Barn House S+ Premium after modifications 2 @kolejna_stodola
Barn House S+ Exclusive after modifications @w_mojej_parterowce_
Barn House S + Long:
@stodola_wzg
@stodola.ulipy
@spluslong
@naszalongbarn
Barn House M @nad_morze.m_stodola
Barn House M parterowa @m_parterowa
Barn House M-L @naszeklepisko
Barn House M-L after modifications 2 @stodola_dziennik_budowy
Barn House with Atrium :
@sosnowe_atrium
@projekt_stodola_z_atrium
Barn House Optimum @iznowustodola
Barn House Double @projektpodwojnastodola
Barn House Smart + @moja_smart_stodola
Barn House L Compact @nasza_stodola_l_compact
Barn House L+ @oursecretbarn



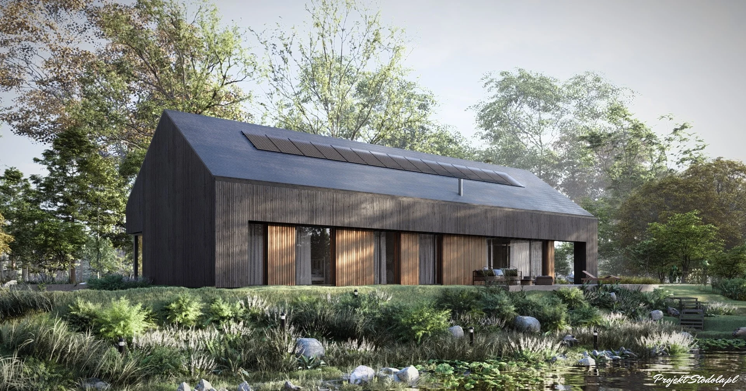
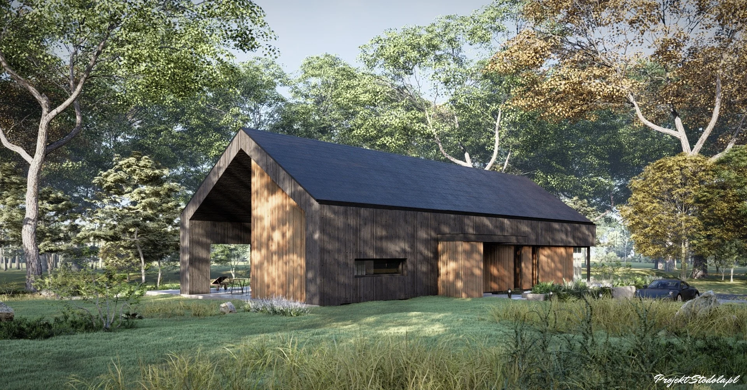
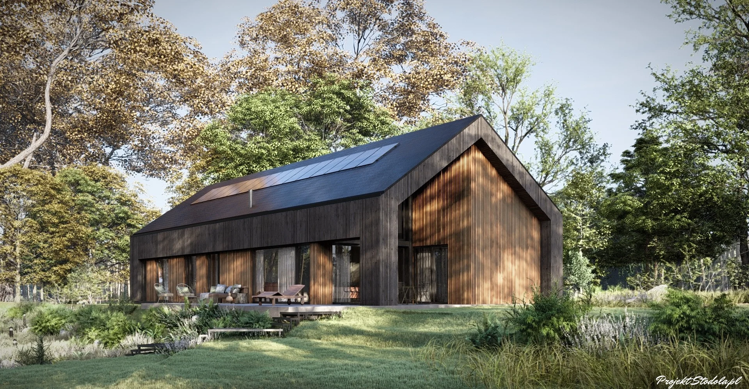
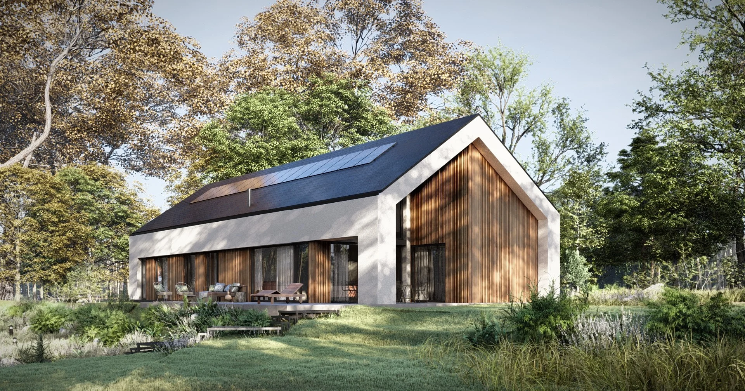
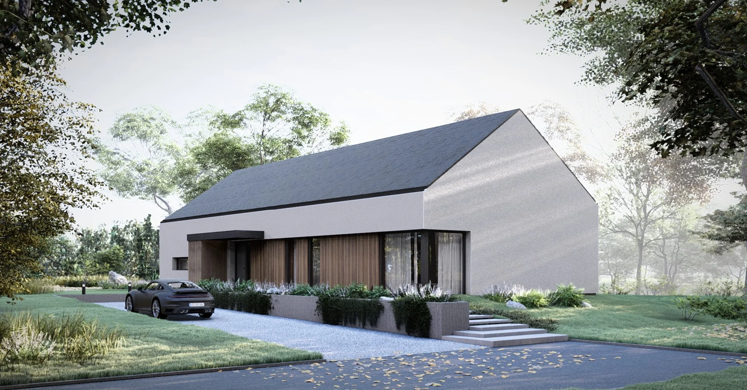
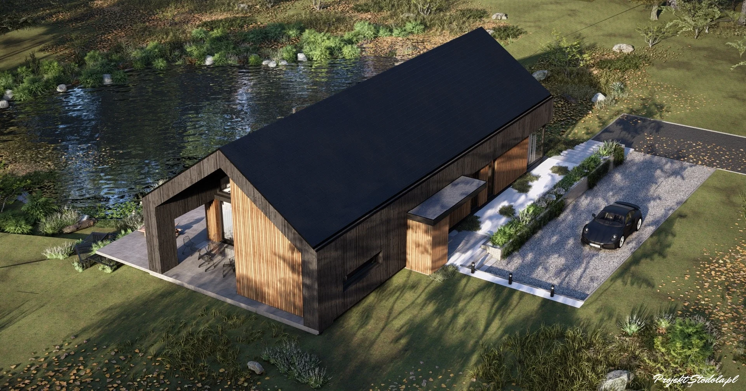
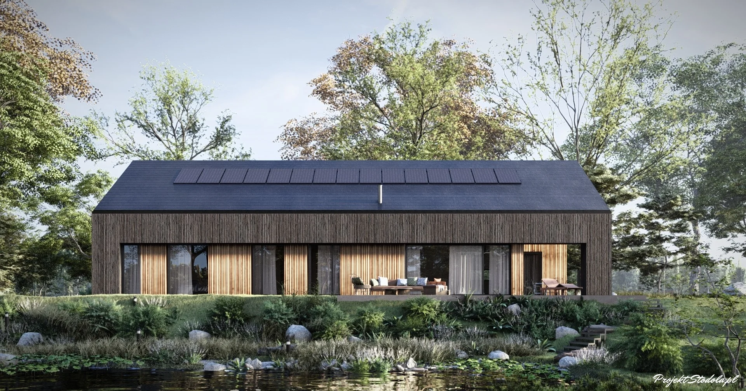
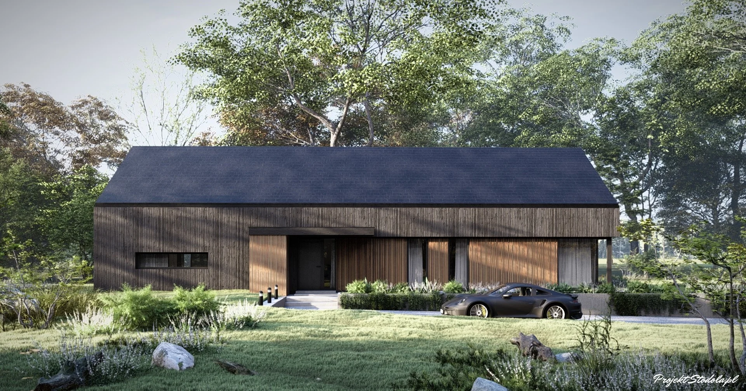
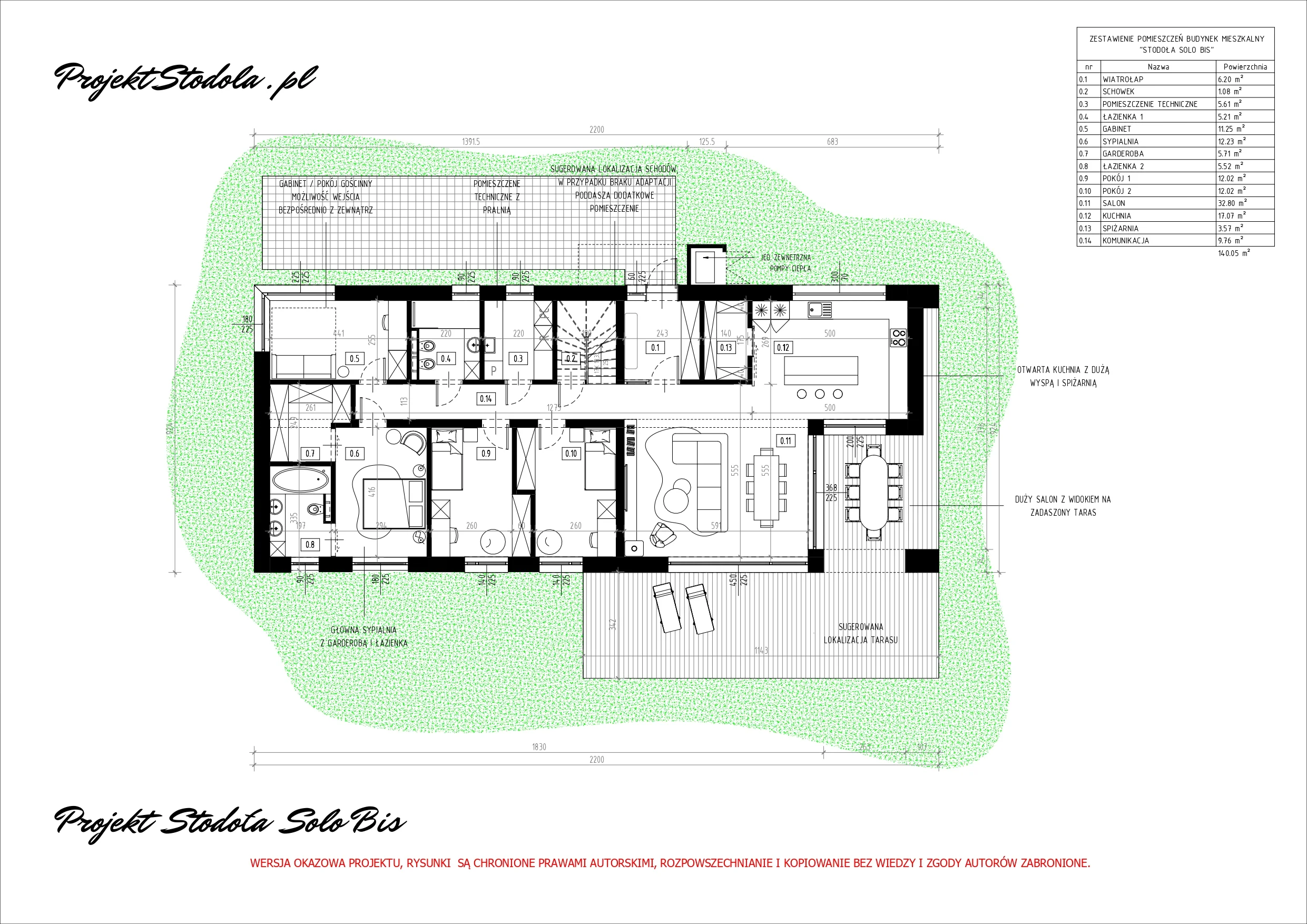
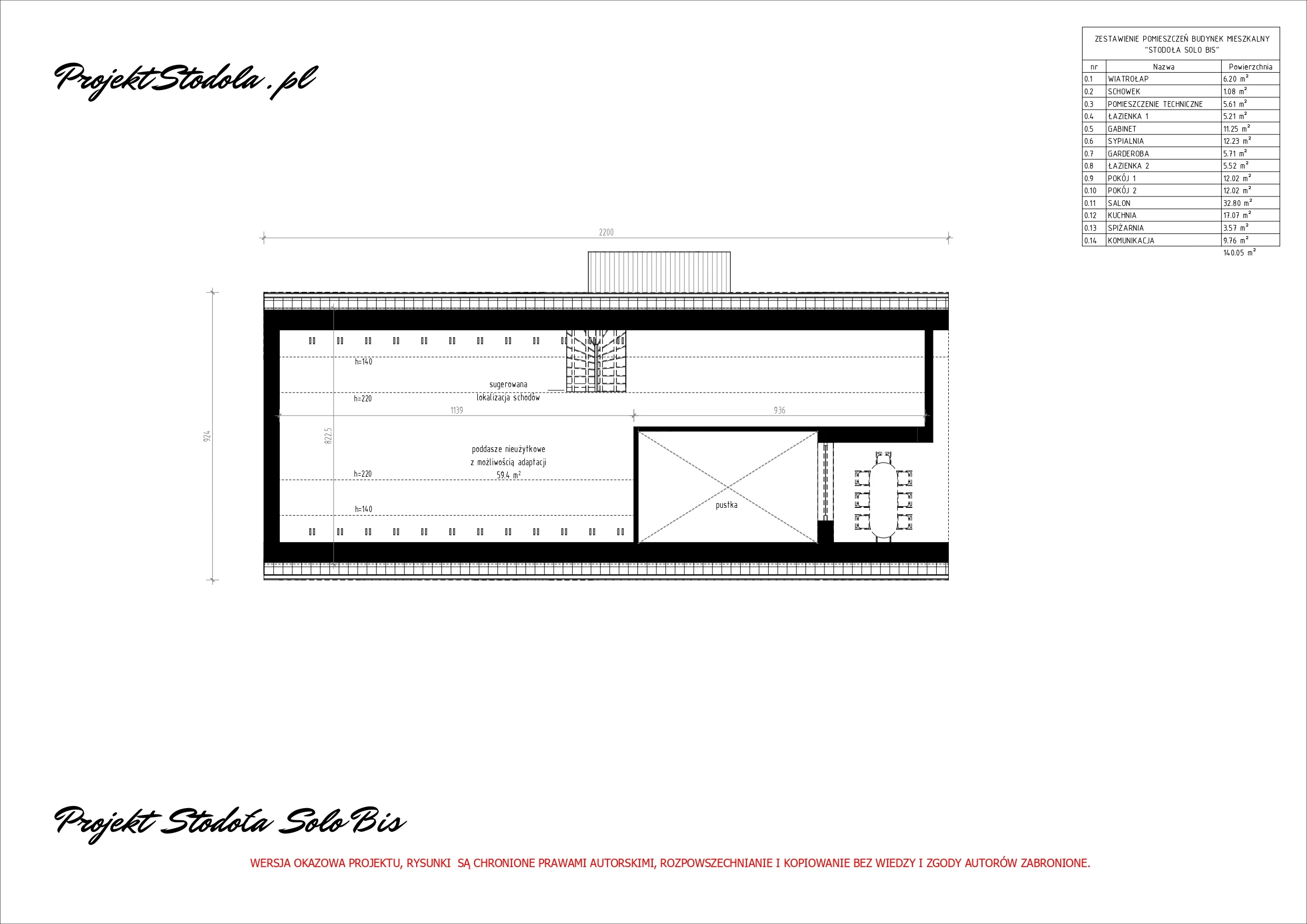
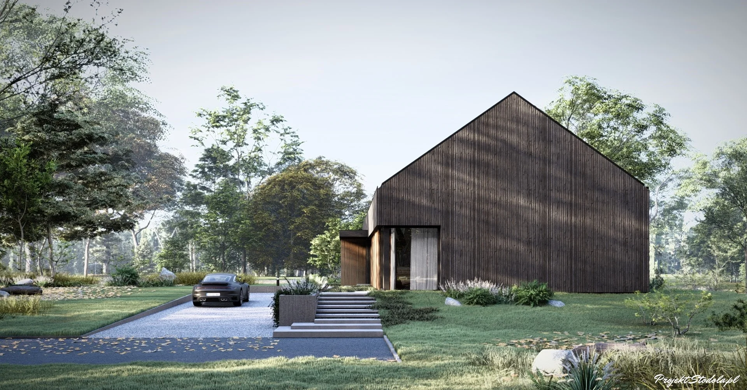
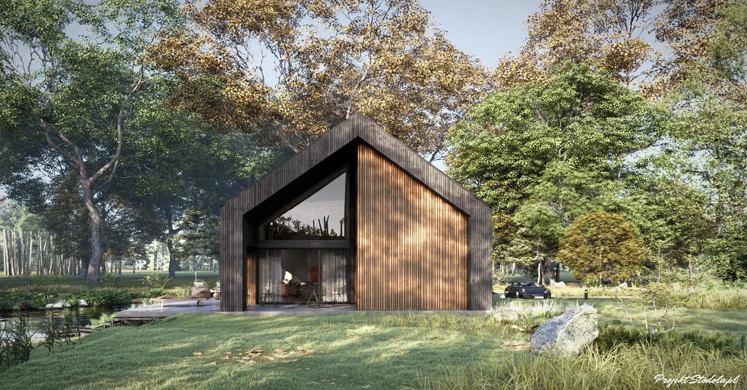
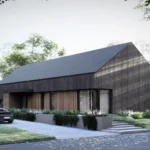
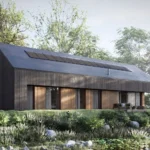
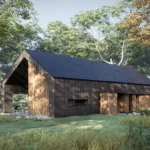
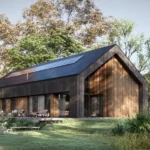
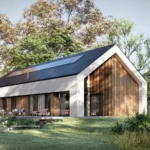
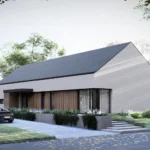
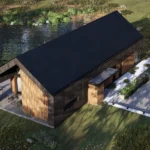
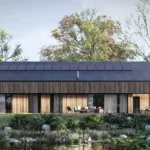
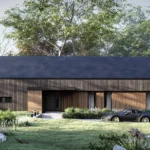
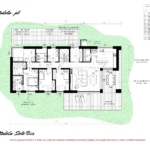
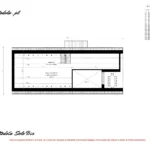
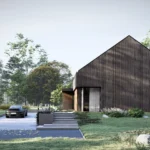
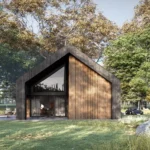


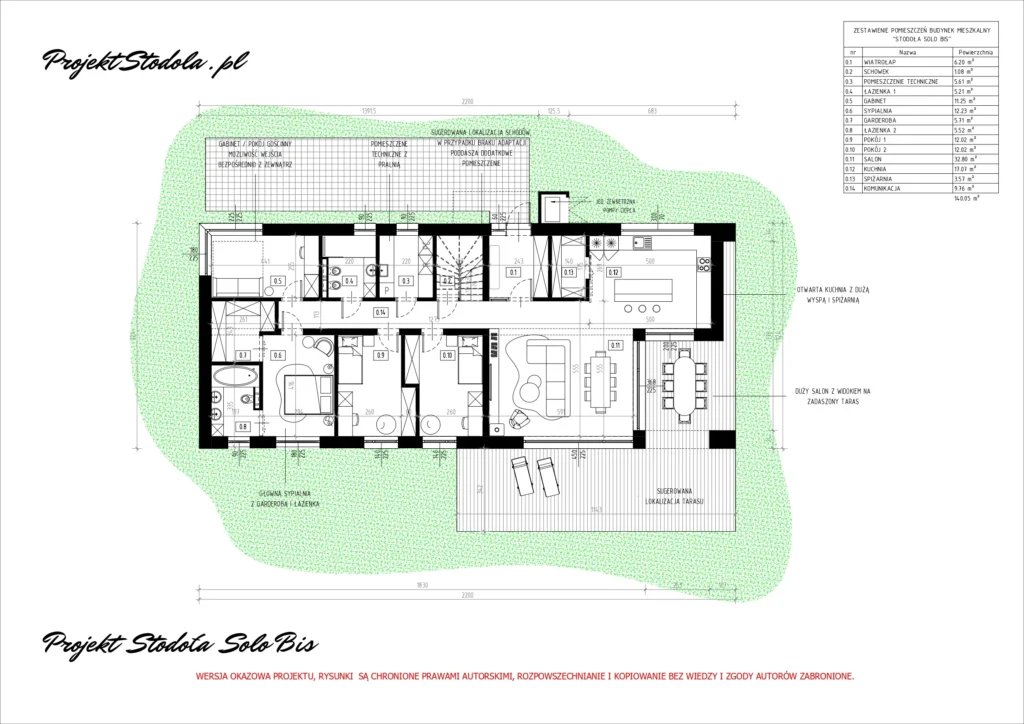
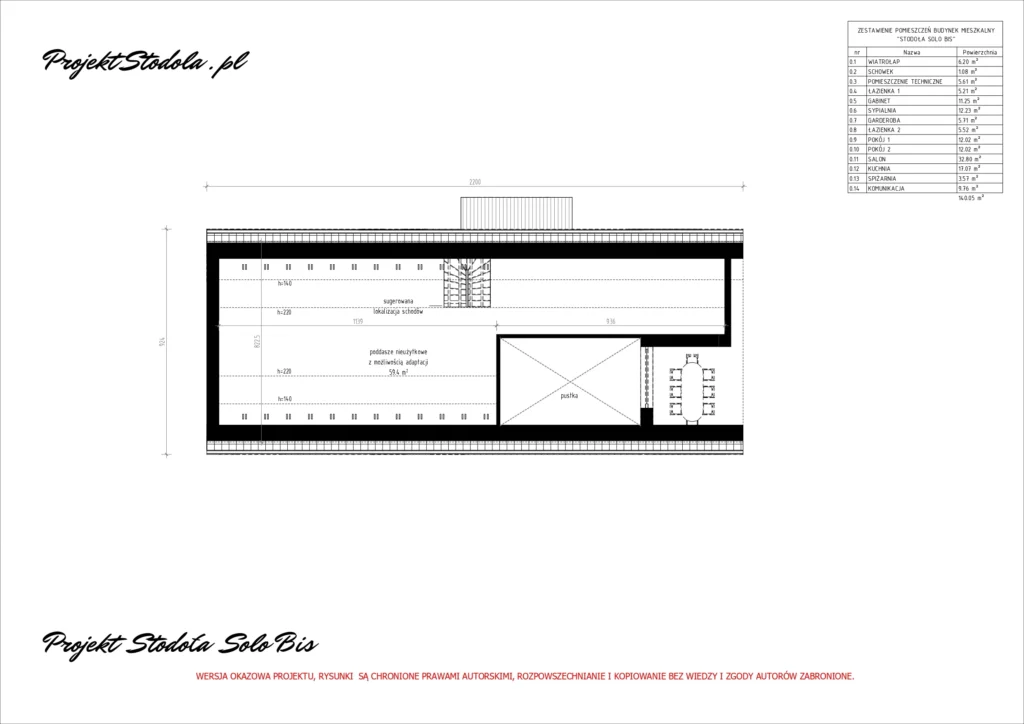
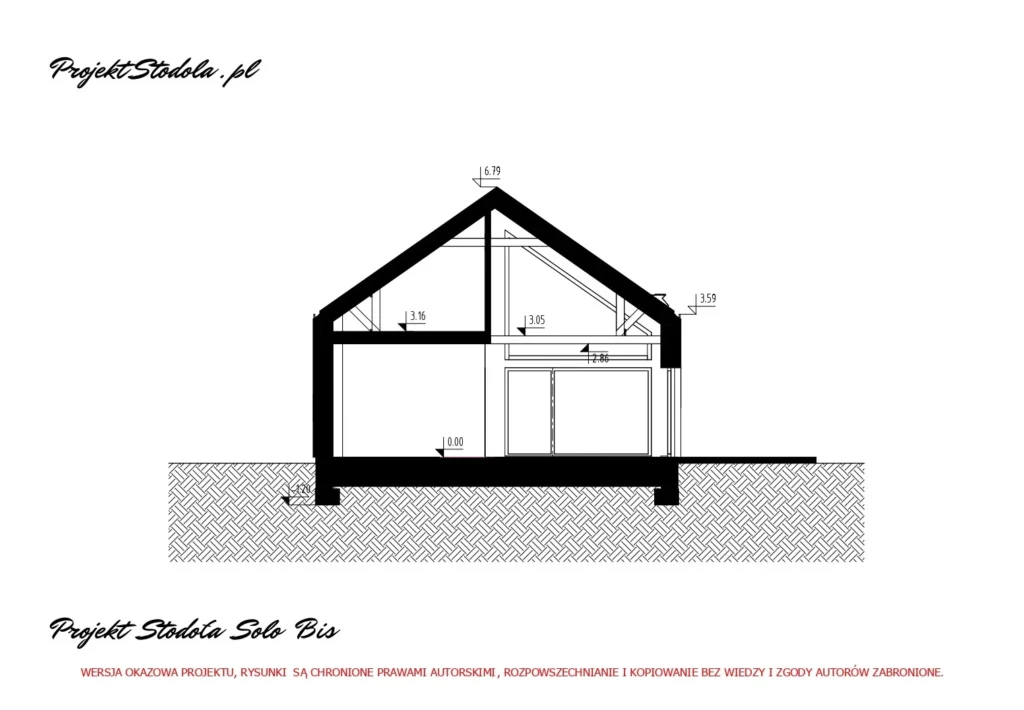
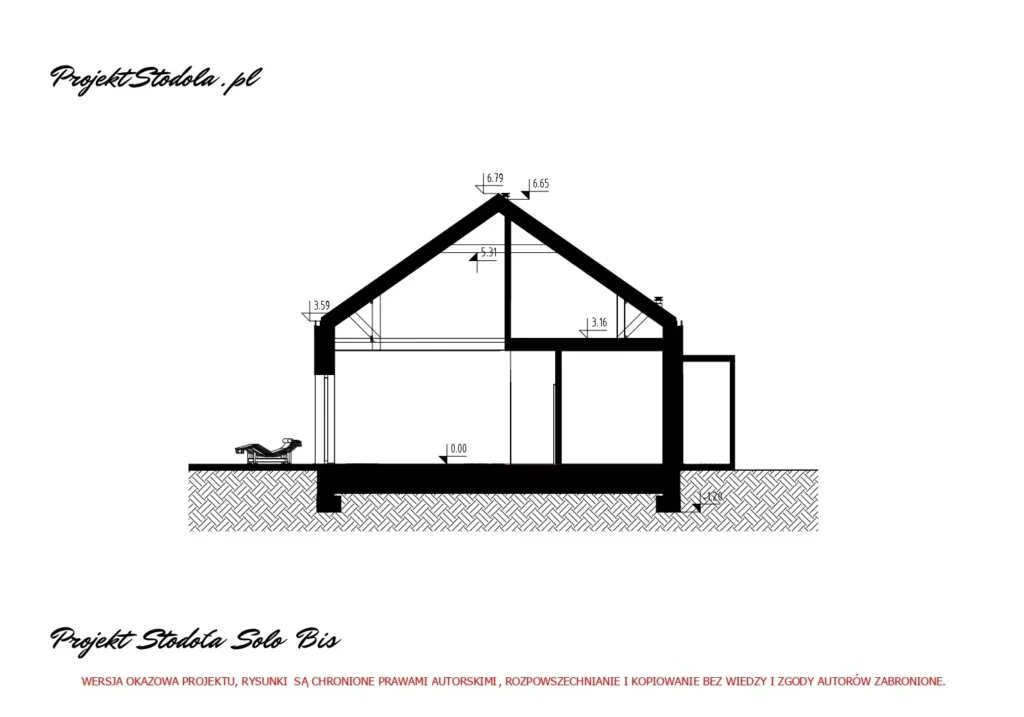
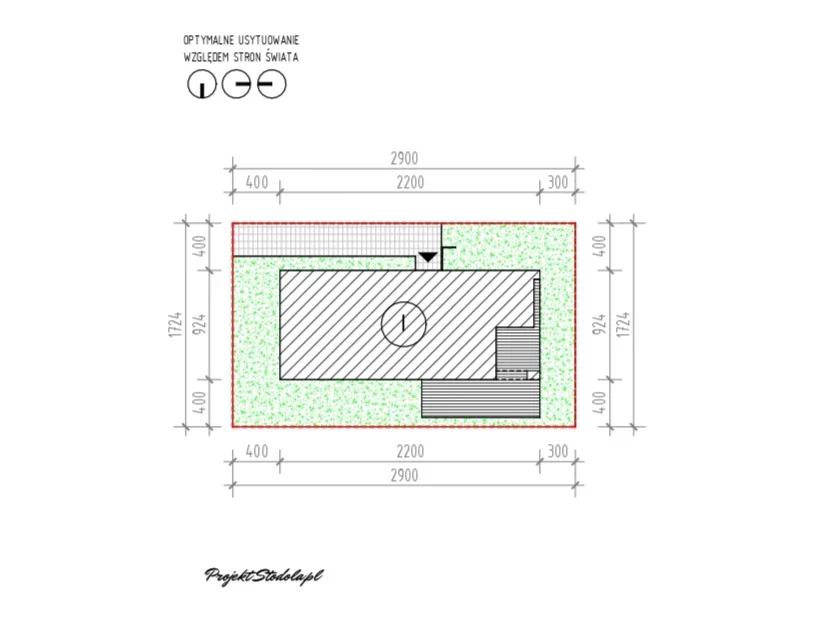
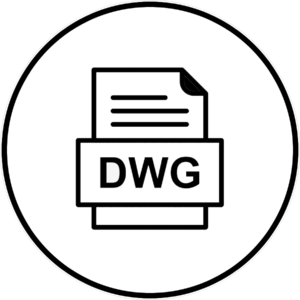
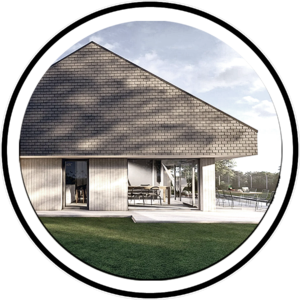
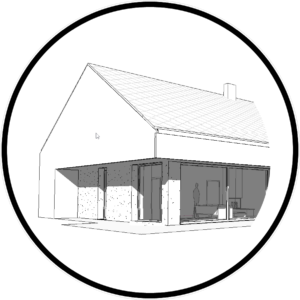
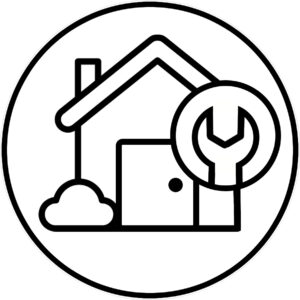

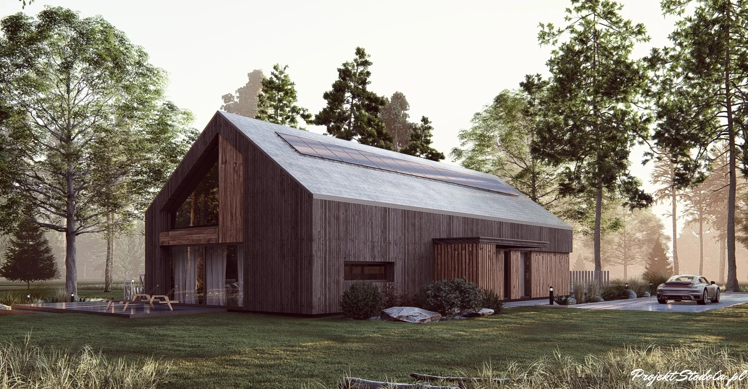
 0
0  5
5  2
2 