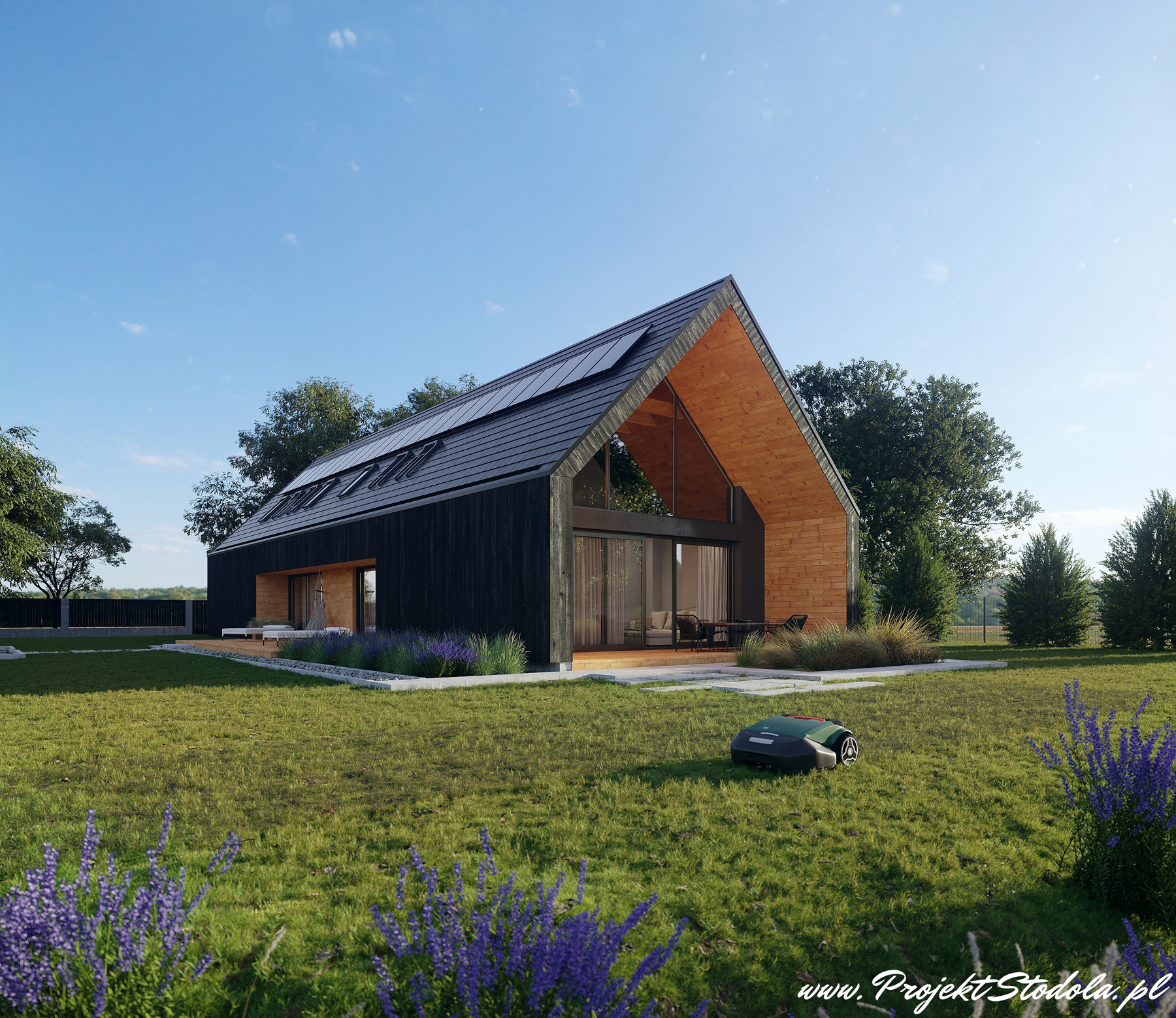*Illustrations on the page were prepared in metric units. Projects ordered to the United States will be prepared in feet. Waiting time for the project may be extended by several days
Barn House L+
Size L [209-270m2]$ 750,00
- Usable area:231,54 m²
- Garage area:40,46 m²
- Development area:259,06 m²
- Height of the building at the ridge:8,38 m
- Roof pitch:45°
Choose a package type:
The project price includes:
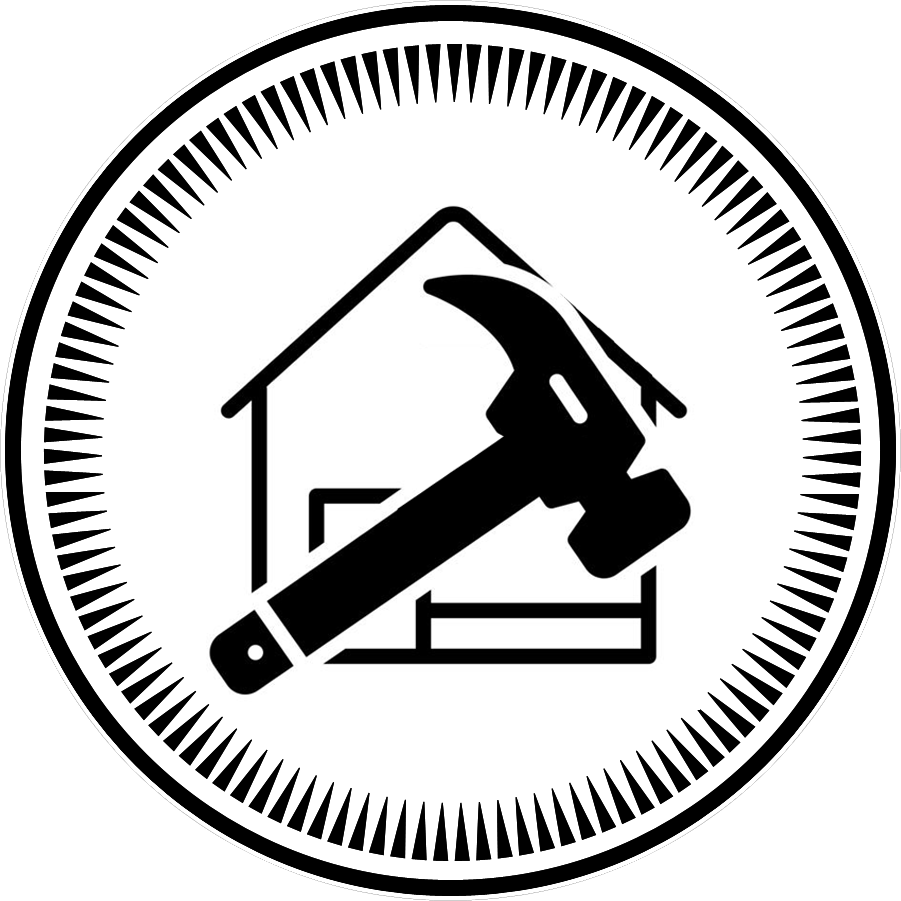
PROJECTS OPTIMIZED FOR CONSTRUCTION AND ENERGY EFFICIENCY
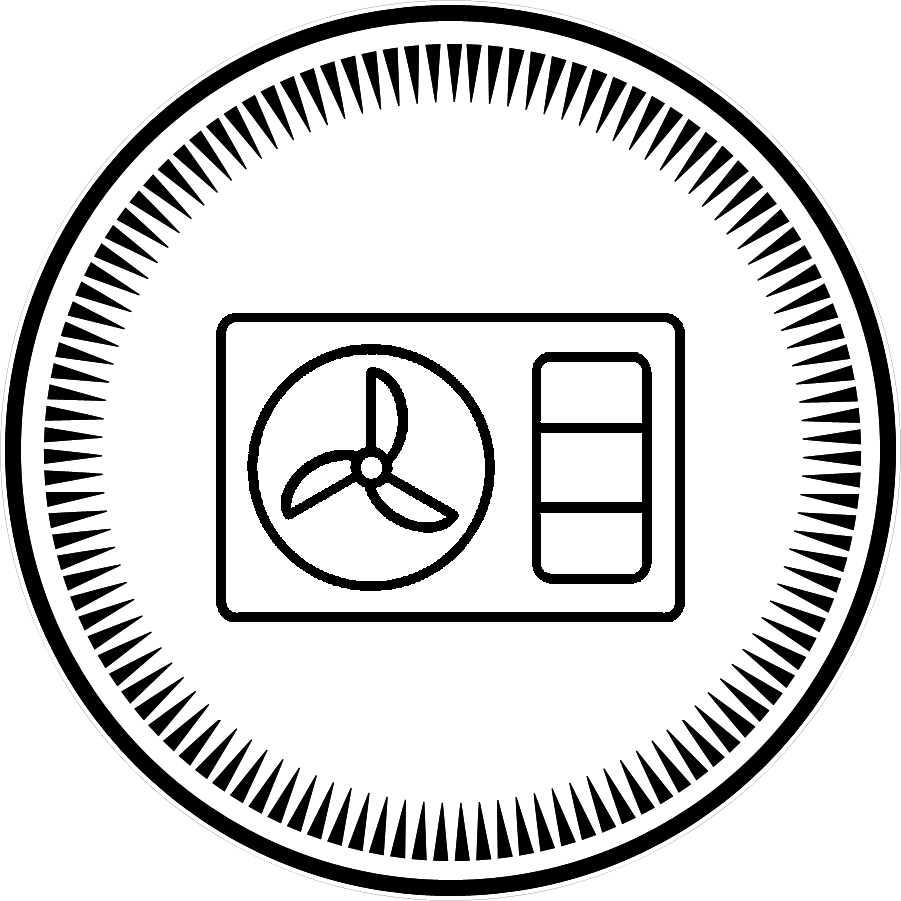
750 $0 $
PROJECT ADAPTED FOR AIR SOURCE HEAT PUMP AND UNDERFLOOR HEATING

750 $0 $
PROJECT WITH MECHANICAL VENTILATION AND HEAT RECOVERY
HOUSE PLANS:
- GROUND FLOOR 184,24 m²
- ATTIC FLOOR 87,76 m²
- GROUND FLOOR – VARIANT WITH MASTER BEDROOM 184,48m²
SCHEMATIC SECTIONS:
FUNCTIONAL LAYOUT:
An expanded and larger version of the L-shaped barn. The building has a simple and clear functional layout. A covered zone leads to the building, and in the entrance area, there is a convenient vestibule connected to a two-car garage. The entire layout is organized along a central axis, ending with a living room. Glazed elements illuminate the space, enlarging it and providing a connection to the plot and terraces.
In the first part of the house, there are two bedrooms with a bathroom, a utility room, and an office. The ground floor layout can also include a second option with a large master bedroom, an ensuite bathroom, and a walk-in closet. At the end of the building, there is a kitchen connected to the dining room and living room. The comfortable and spacious kitchen with a large island is equipped with a pantry. The living room is open to the full height of the roof structure and opens onto the terrace and the plot through large glazed elements on two sides of the building.
The facade is divided into two parts, allowing for the installation of facade blinds on the lower part. The extended roof above creates shading and provides a canopy over the terrace, limiting the penetration of sunlight. The terrace enclosure also ensures privacy in case of a small distance to the side boundaries of the plot and neighboring buildings, as well as protection from the wind. Built-in furniture is planned in the recesses of the living room, allowing for orderly storage of furniture.
From the communication corridor, stairs lead to the attic. On the attic level, there are three bedrooms, a bathroom, and a laundry room with a drying and ironing area. The room on the front side has a window in the external wall, and the bedroom at the other end of the corridor is illuminated by roof windows. It also features glazing from the mezzanine to the living room, creating a very interesting element in the interior. There is a possibility to create independent walk-in closets in the bedrooms.
If the Barn House L is still a bit too small for you, it is very likely that the BarnHouse L+ will capture your hearts. It is an expanded and larger version of the BarnHouse L, with an equally simple and clear functional layout. By extending the garage beyond the longitudinal form of the building, we have gained space for additional rooms. In this variant, there are 3 bedrooms on the ground floor. Upstairs, there are another 3 bedrooms, a bathroom, and a convenient laundry room with an ironing area. The entire layout is organized along a central axis, ending with a living room. Large and frequent glazing elements illuminate the space, visually enlarging it and providing a connection to the plot and terraces. The ground floor layout can also include a second option with a large master bedroom, an ensuite bathroom, and a walk-in closet. At the end of the building, as in other L variants, there is a kitchen connected to the dining room and living room.
BUILDING STANDARD AND CONSTRUCTION TECHNOLOGY
The building is designed in an energy-efficient standard compliant with the Technical Conditions of 2021, featuring underfloor heating via an air heat pump and mechanical ventilation with heat recovery.
MASONRY WALLS: Double-layer – cellular concrete block + graphite polystyrene, silicate partition walls.
FAÇADE: Light wooden boards, metal sheets.
CEILING: Prefabricated concrete channel slabs.
STAIRS: Systemic wooden stairs.
ROOF: Ceramic or concrete roof tiles.
ENERGY PERFORMANCE INDICATORS
EU=35.1 kWh/(m2·year) – Annual energy demand indicator for usable energy. EK=22.0 kWh/(m2·year) – Annual energy demand indicator for final energy. EP=66.1 kWh/(m2·year) – Annual energy demand indicator for primary energy.
Additionally, the simple gable roof allows for the installation of a photovoltaic system, with up to 55 panels generating a power output of approximately 17 kW. The visualizations showcase 20 panels generating approximately 7 kW of power.
MINIMAL DIMENSIONS OF THE PLOT:
The building can be situated in several variants. The basic variant is located at the entrance from the western and northern sides (Variant 1). The project also allows for the option of foregoing the garage and arranging that space into living rooms or office spaces.
The drawing shows the minimum distances from the property boundary according to Polish building regulations. In your region, these distances may be different.
- OPTION L+ refers to the option where the garage in the block is adapted into living quarters.
However, it is possible to request a change in technology.
If you are interested in changing technology – contact us by e-mail.
FRAME BARN HOUSE
We have the ability to easily change the construction of the house to either steel or wood frame technology.
Benefits of frame technology:
- wooden frameworks are more resistant to shocks and seismic forces than traditional masonry structures
- a more environmentally friendly solution
- shorter construction time, shorter working hours for workers
PREFABRICATED BARN HOUSE
Barn Houses Ideas collaborate with a company that specializes in manufacturing building components, like: ceilings, walls, roof, etc.- in factories and then transporting and assembling them on site.
The technology allows for a construction time reduction by half. You are able to build your barn house in 4-5 months.
Prefabricated construction is about 15-25% more expensive than comprehensive traditional construction.
What do you gain in return? Among other things:
- an ecological house made of natural materials
- quick realization of the house even in 4-5 months, and thus also immunity to unstable prices on the market
- minimal involvement in the construction – without the restriction of teams and materi
greater usable area of the building due to the smaller thickness of the walls - a house situated on a foundation slab
- guidance and advice from an experienced team
- noticeably better quality and durability of individual components.
MODULAR BARN HOUSE
If you have any additional questions or you need advice – contact us
ADD-ONS TO THE PROJECT
During the ordering process (after adding to the cart), you can choose from a variety of add-ons for the project:
Files in .dwg
- Cost $100
Project drawings in editable .dwg format.
Additional visualizations
- Cost $250
If you consider a different material for the facade, you can order an alternative version of visualizations according to your needs. This includes 2 views – 1 from the front and 1 from the garden – with different materials in .jpg format. This service applies only to standard projects without modifications. Delivery time is up to 2.5 weeks.
In the Comments field describe the materials you would like to see in your version of the facade.
3d model in .skp
- Cost $380
Building model in editable .skp format with basic furnishings. Helpful for interior design
Custom add-ons
If you have specific requirements please contact us
Package type
Basic Package
This is basic information used to familiarize you with the project in detail. The package does not include detailed design solutions, only architectural drawings.
The package consists of:
- Floor plans
- Sections
- Roof plan
- Elevations with description of the materials
- The most important project information
- Architectural visualisation
- Joinery schedule
Files in PDF format
If you purchase the Basic Package, you will receive a 25% discount on the Full Package, valid for 2 weeks.Full Package
This is a complete project documentation - it contains all drawings needed to build our house.
The package consists of:
PDF files:
- The content of Basic Package
- Drawings & Description of:
- Construction
- Sanitary Installation
- Electrical Installation
DWG files:
- The Basic Package content
SKP files:
- Building model
| Basic Package | Full Package | |||
|---|---|---|---|---|
| Floor plans | x | x | ||
| Sections | x | x | ||
| Elevations | x | x | ||
| Elevation Materials Schedule | x | x | ||
| Partition Types | x | x | ||
| Windows Schedule | x | x | ||
| The most important project information with basic parametrs | x | x | ||
| Roof plan | x | x | ||
| Architectural visualization | x | x | ||
| Technical description of the building | x | |||
| Sanitary Instalations - description & drawings | x | |||
| Mechanical ventilation systems plans | Plumbing plans | Central heating systems plans | x | |
| Electrical Instalations - description & drawings: | x | |||
| Plan with: switchboard, electrical sockets, lighting fixtures and switches | Electricity board scheme | Lighting protection system | x | |
| Construction description & drawings: | x | |||
| Structure plans (with reinforcement) | Foundation plan | Roof Truss Detail Plan | x | |
| Roff truss elements schedule | Reinforcing steel schedule | Construction details | x | |
| Energy performance characteristics | x | |||
| DWG files with the contents of the Basic Package | x | |||
| 3d model in .skp | x |
Plan version
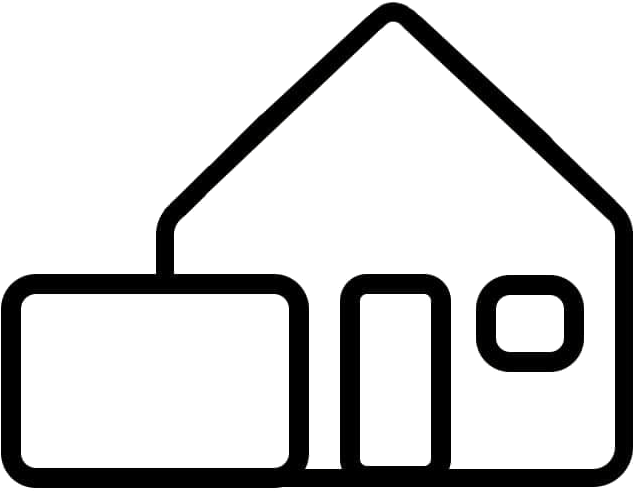
Standard Plan
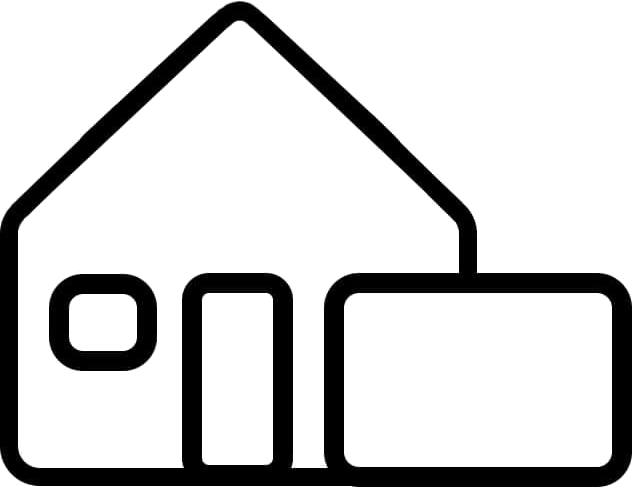
Mirrored Plan
Plots have different shapes and entrances from different sides. To make it easier for you to adapt our warehouse plan to your plot of land, we offer you a choice between two versions of the warehouse plan: the standard plan and the mirror plan.
The most important factor in choosing between the two is the direction of the world from which the entrance is located. This determines which version of the plan will fit the most for your plot.
In the ‘Plot’ section of the product page, we provide a detailed description of our recommended entrance location. Take a look at this information and choose the variant that best suits your plot.
In addition to the option to change the building technology and construction, described in the “Construction Options” tab for each project, it is also possible to introduce additional modifications. We handle both minor changes and more advanced ones, such as modifing the layout of rooms in the house or changing the appearance of the facade.
If you are interested or have any questions regarding this, please contact us.
Describe in an email the modifications you are interested in, and we will price them individually.
BARN HOUSES AFTER MODIFICATIONS
You can see all our project implementations here:
COMPLETED HOUSES
The Barn House Idea is not just a blog and ready-made projects; it’s a way of thinking about construction, about choices and compromises to achieve the desired goal with full satisfaction. The Barn Project is about minimalism, functionality, simplicity, and energy efficiency, all guided by construction economics.
Our Barn House M has been inhabited for 6 years now. We didn’t expect that our construction and design efforts, which we document on the blog and through social media, would create a community around this idea. It could be said that The Barn Project is more than just projects; it’s also a forum for exchanging opinions and experiences. It’s a community that you can also be a part of.
Check out the social media profiles of investors building houses according to our projects as well:
-Barn House S @jak_możesz_to_sie_nie_buduj
-Barn House S+ :
@nasza_splus
@stodola_clt
@stodola_kolo_kamienia
-Barn House S+ Premium :
@s_premium_stodola
@troche.inna.stodola
@stodola_splus_premium
@nasza_polna_stodola
@stodola_premium
@budowajakzakare
@stodola_premium_podlasem
@stodolaspluspremiumnawsi
-Barn House S+ Premium after modifications 2 @kolejna_stodola
-Barn House S+ Exclusive after modifications @w_mojej_parterowce_
-Barn House S + Long:
@stodola_wzg
@stodola.ulipy
@spluslong
@naszalongbarn
-Barn House M @nad_morze.m_stodola
-Barn House M parterowa @m_parterowa
-Barn House M-L @naszeklepisko
-Barn House M-L after modifications 2 @stodola_dziennik_budowy
-Barn House with Atrium :
@sosnowe_atrium
@projekt_stodola_z_atrium
-Barn House Optimum @iznowustodola
-Barn House Double @projektpodwojnastodola
-Barn House Smart + @moja_smart_stodola
-Barn House L Compact @nasza_stodola_l_compact
-Barn House L+ @oursecretbarn
HOUSE PLANS:
- GROUND FLOOR 184,24 m²
- ATTIC FLOOR 87,76 m²
- GROUND FLOOR – VARIANT WITH MASTER BEDROOM 184,48m²
SCHEMATIC SECTIONS:
FUNCTIONAL LAYOUT:
An expanded and larger version of the L-shaped barn. The building has a simple and clear functional layout. A covered zone leads to the building, and in the entrance area, there is a convenient vestibule connected to a two-car garage. The entire layout is organized along a central axis, ending with a living room. Glazed elements illuminate the space, enlarging it and providing a connection to the plot and terraces.
In the first part of the house, there are two bedrooms with a bathroom, a utility room, and an office. The ground floor layout can also include a second option with a large master bedroom, an ensuite bathroom, and a walk-in closet. At the end of the building, there is a kitchen connected to the dining room and living room. The comfortable and spacious kitchen with a large island is equipped with a pantry. The living room is open to the full height of the roof structure and opens onto the terrace and the plot through large glazed elements on two sides of the building.
The facade is divided into two parts, allowing for the installation of facade blinds on the lower part. The extended roof above creates shading and provides a canopy over the terrace, limiting the penetration of sunlight. The terrace enclosure also ensures privacy in case of a small distance to the side boundaries of the plot and neighboring buildings, as well as protection from the wind. Built-in furniture is planned in the recesses of the living room, allowing for orderly storage of furniture.
From the communication corridor, stairs lead to the attic. On the attic level, there are three bedrooms, a bathroom, and a laundry room with a drying and ironing area. The room on the front side has a window in the external wall, and the bedroom at the other end of the corridor is illuminated by roof windows. It also features glazing from the mezzanine to the living room, creating a very interesting element in the interior. There is a possibility to create independent walk-in closets in the bedrooms.
If the Barn House L is still a bit too small for you, it is very likely that the BarnHouse L+ will capture your hearts. It is an expanded and larger version of the BarnHouse L, with an equally simple and clear functional layout. By extending the garage beyond the longitudinal form of the building, we have gained space for additional rooms. In this variant, there are 3 bedrooms on the ground floor. Upstairs, there are another 3 bedrooms, a bathroom, and a convenient laundry room with an ironing area. The entire layout is organized along a central axis, ending with a living room. Large and frequent glazing elements illuminate the space, visually enlarging it and providing a connection to the plot and terraces. The ground floor layout can also include a second option with a large master bedroom, an ensuite bathroom, and a walk-in closet. At the end of the building, as in other L variants, there is a kitchen connected to the dining room and living room.
BUILDING STANDARD AND CONSTRUCTION TECHNOLOGY
The building is designed in an energy-efficient standard compliant with the Technical Conditions of 2021, featuring underfloor heating via an air heat pump and mechanical ventilation with heat recovery.
MASONRY WALLS: Double-layer – cellular concrete block + graphite polystyrene, silicate partition walls.
FAÇADE: Light wooden boards, metal sheets.
CEILING: Prefabricated concrete channel slabs.
STAIRS: Systemic wooden stairs.
ROOF: Ceramic or concrete roof tiles.
ENERGY PERFORMANCE INDICATORS
EU=35.1 kWh/(m2·year) – Annual energy demand indicator for usable energy. EK=22.0 kWh/(m2·year) – Annual energy demand indicator for final energy. EP=66.1 kWh/(m2·year) – Annual energy demand indicator for primary energy.
Additionally, the simple gable roof allows for the installation of a photovoltaic system, with up to 55 panels generating a power output of approximately 17 kW. The visualizations showcase 20 panels generating approximately 7 kW of power.
MINIMAL DIMENSIONS OF THE PLOT:
The building can be situated in several variants. The basic variant is located at the entrance from the western and northern sides (Variant 1). The project also allows for the option of foregoing the garage and arranging that space into living rooms or office spaces.
The drawing shows the minimum distances from the property boundary according to Polish building regulations. In your region, these distances may be different.
- OPTION L+ refers to the option where the garage in the block is adapted into living quarters.
However, it is possible to request a change in technology.
If you are interested in changing technology – contact us by e-mail.
FRAME BARN HOUSE
We have the ability to easily change the construction of the house to either steel or wood frame technology.
Benefits of frame technology:
- wooden frameworks are more resistant to shocks and seismic forces than traditional masonry structures
- a more environmentally friendly solution
- shorter construction time, shorter working hours for workers
PREFABRICATED BARN HOUSE
Barn Houses Ideas collaborate with a company that specializes in manufacturing building components, like: ceilings, walls, roof, etc.- in factories and then transporting and assembling them on site.
The technology allows for a construction time reduction by half. You are able to build your barn house in 4-5 months.
Prefabricated construction is about 15-25% more expensive than comprehensive traditional construction.
What do you gain in return? Among other things:
- an ecological house made of natural materials
- quick realization of the house even in 4-5 months, and thus also immunity to unstable prices on the market
- minimal involvement in the construction – without the restriction of teams and materi
greater usable area of the building due to the smaller thickness of the walls - a house situated on a foundation slab
- guidance and advice from an experienced team
- noticeably better quality and durability of individual components.
MODULAR BARN HOUSE
If you have any additional questions or you need advice – contact us
ADD-ONS TO THE PROJECT
During the ordering process (after adding to the cart), you can choose from a variety of add-ons for the project:
Files in .dwg
- Cost $100
Project drawings in editable .dwg format.
Additional visualizations
- Cost $250
If you consider a different material for the facade, you can order an alternative version of visualizations according to your needs. This includes 2 views – 1 from the front and 1 from the garden – with different materials in .jpg format. This service applies only to standard projects without modifications. Delivery time is up to 2.5 weeks.
In the Comments field describe the materials you would like to see in your version of the facade.
3d model in .skp
- Cost $380
Building model in editable .skp format with basic furnishings. Helpful for interior design
Custom add-ons
If you have specific requirements please contact us
Package type
Basic Package
This is basic information used to familiarize you with the project in detail. The package does not include detailed design solutions, only architectural drawings.
The package consists of:
- Floor plans
- Sections
- Roof plan
- Elevations with description of the materials
- The most important project information
- Architectural visualisation
- Joinery schedule
Files in PDF format
If you purchase the Basic Package, you will receive a 25% discount on the Full Package, valid for 2 weeks.Full Package
This is a complete project documentation - it contains all drawings needed to build our house.
The package consists of:
PDF files:
- The content of Basic Package
- Drawings & Description of:
- Construction
- Sanitary Installation
- Electrical Installation
DWG files:
- The Basic Package content
SKP files:
- Building model
| Basic Package | Full Package | |||
|---|---|---|---|---|
| Floor plans | x | x | ||
| Sections | x | x | ||
| Elevations | x | x | ||
| Elevation Materials Schedule | x | x | ||
| Partition Types | x | x | ||
| Windows Schedule | x | x | ||
| The most important project information with basic parametrs | x | x | ||
| Roof plan | x | x | ||
| Architectural visualization | x | x | ||
| Technical description of the building | x | |||
| Sanitary Instalations - description & drawings | x | |||
| Mechanical ventilation systems plans | Plumbing plans | Central heating systems plans | x | |
| Electrical Instalations - description & drawings: | x | |||
| Plan with: switchboard, electrical sockets, lighting fixtures and switches | Electricity board scheme | Lighting protection system | x | |
| Construction description & drawings: | x | |||
| Structure plans (with reinforcement) | Foundation plan | Roof Truss Detail Plan | x | |
| Roff truss elements schedule | Reinforcing steel schedule | Construction details | x | |
| Energy performance characteristics | x | |||
| DWG files with the contents of the Basic Package | x | |||
| 3d model in .skp | x |
Plan version

Standard Plan

Mirrored Plan
Plots have different shapes and entrances from different sides. To make it easier for you to adapt our warehouse plan to your plot of land, we offer you a choice between two versions of the warehouse plan: the standard plan and the mirror plan.
The most important factor in choosing between the two is the direction of the world from which the entrance is located. This determines which version of the plan will fit the most for your plot.
In the ‘Plot’ section of the product page, we provide a detailed description of our recommended entrance location. Take a look at this information and choose the variant that best suits your plot.
In addition to the option to change the building technology and construction, described in the “Construction Options” tab for each project, it is also possible to introduce additional modifications. We handle both minor changes and more advanced ones, such as modifing the layout of rooms in the house or changing the appearance of the facade.
If you are interested or have any questions regarding this, please contact us.
Describe in an email the modifications you are interested in, and we will price them individually.
BARN HOUSES AFTER MODIFICATIONS
You can see all our project implementations here:
COMPLETED HOUSES
The Barn House Idea is not just a blog and ready-made projects; it’s a way of thinking about construction, about choices and compromises to achieve the desired goal with full satisfaction. The Barn Project is about minimalism, functionality, simplicity, and energy efficiency, all guided by construction economics.
Our Barn House M has been inhabited for 6 years now. We didn’t expect that our construction and design efforts, which we document on the blog and through social media, would create a community around this idea. It could be said that The Barn Project is more than just projects; it’s also a forum for exchanging opinions and experiences. It’s a community that you can also be a part of.
Check out the social media profiles of investors building houses according to our projects as well:
-Barn House S @jak_możesz_to_sie_nie_buduj
-Barn House S+ :
@nasza_splus
@stodola_clt
@stodola_kolo_kamienia
-Barn House S+ Premium :
@s_premium_stodola
@troche.inna.stodola
@stodola_splus_premium
@nasza_polna_stodola
@stodola_premium
@budowajakzakare
@stodola_premium_podlasem
@stodolaspluspremiumnawsi
-Barn House S+ Premium after modifications 2 @kolejna_stodola
-Barn House S+ Exclusive after modifications @w_mojej_parterowce_
-Barn House S + Long:
@stodola_wzg
@stodola.ulipy
@spluslong
@naszalongbarn
-Barn House M @nad_morze.m_stodola
-Barn House M parterowa @m_parterowa
-Barn House M-L @naszeklepisko
-Barn House M-L after modifications 2 @stodola_dziennik_budowy
-Barn House with Atrium :
@sosnowe_atrium
@projekt_stodola_z_atrium
-Barn House Optimum @iznowustodola
-Barn House Double @projektpodwojnastodola
-Barn House Smart + @moja_smart_stodola
-Barn House L Compact @nasza_stodola_l_compact
-Barn House L+ @oursecretbarn




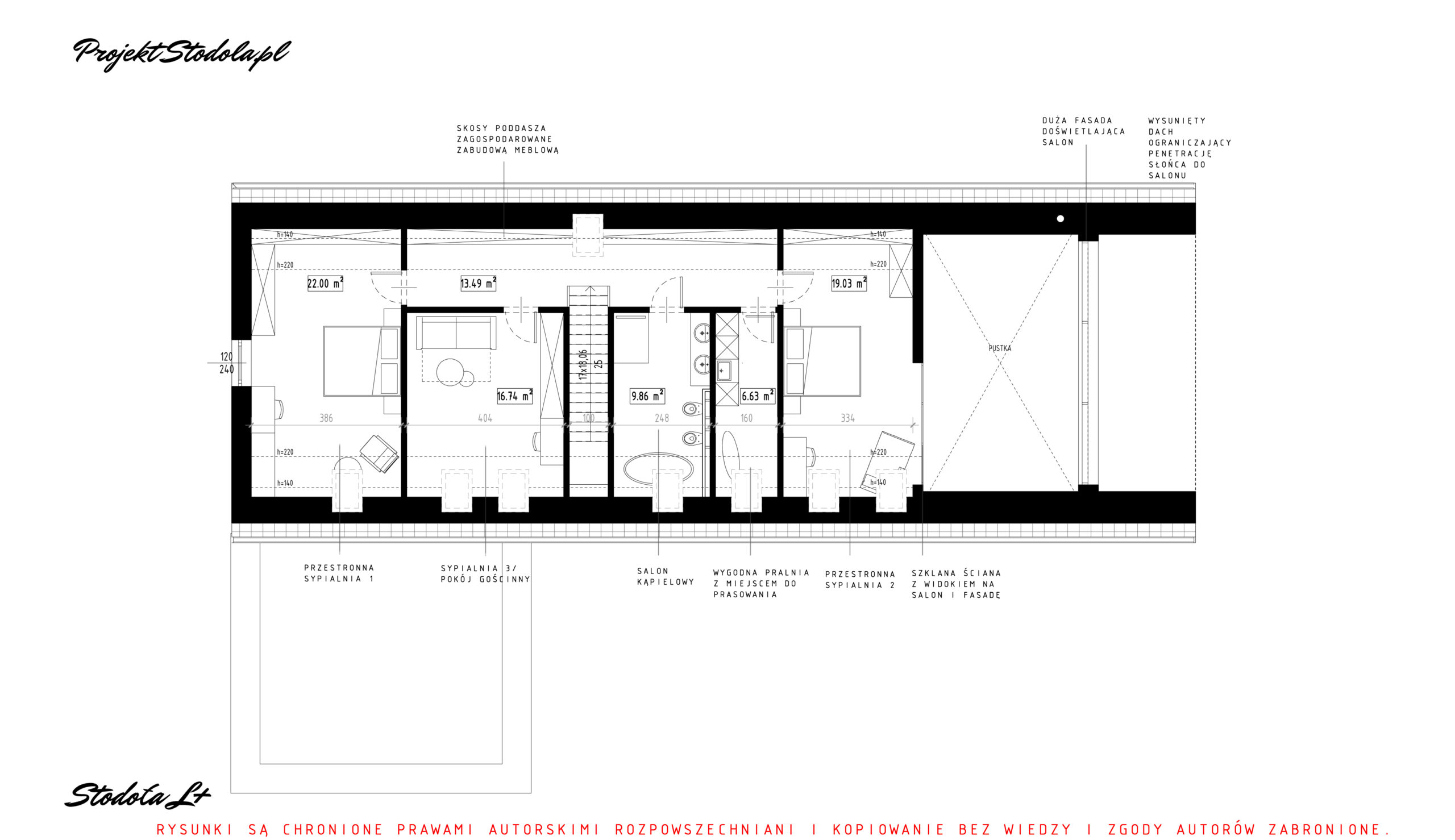

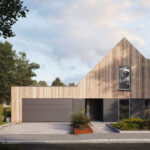
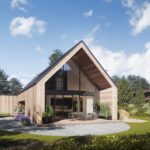




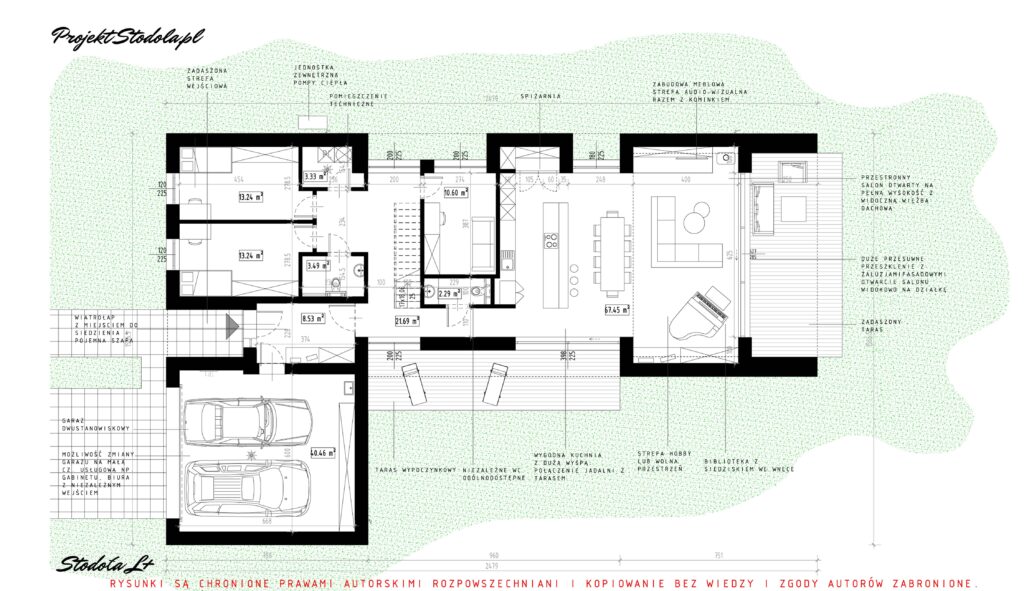


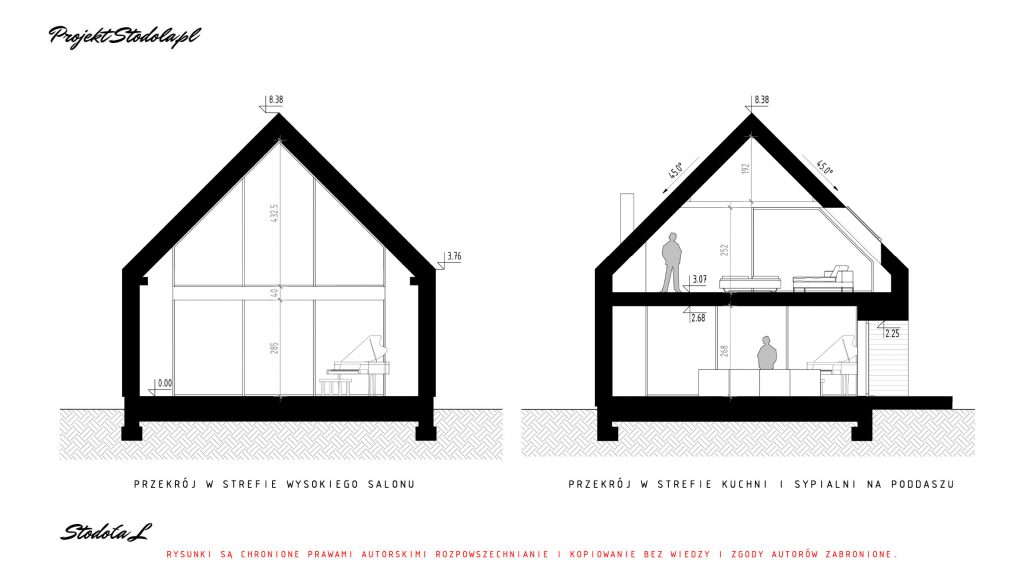
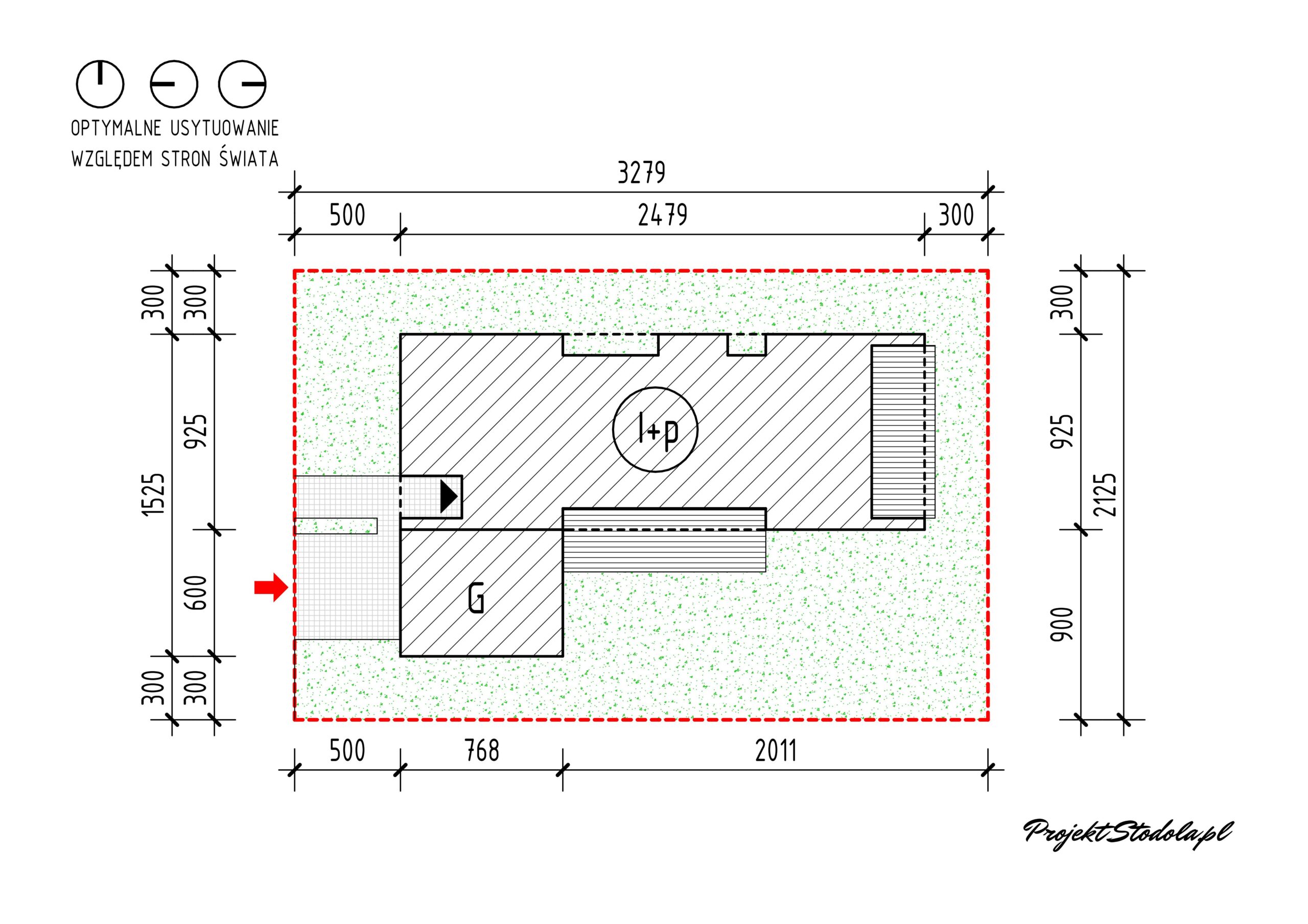
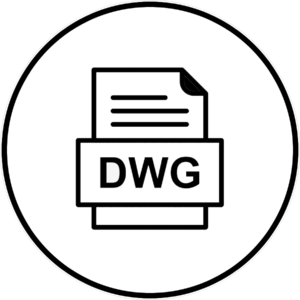
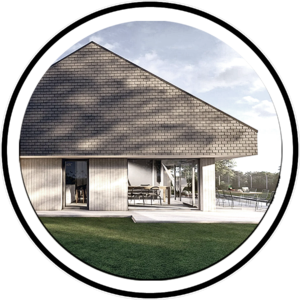
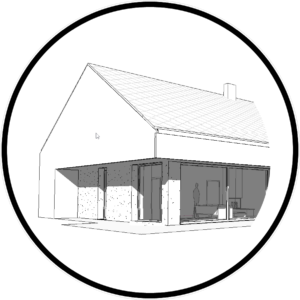
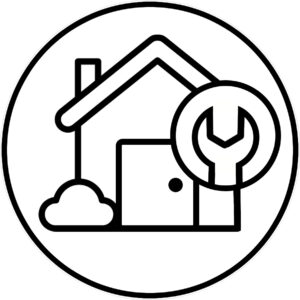

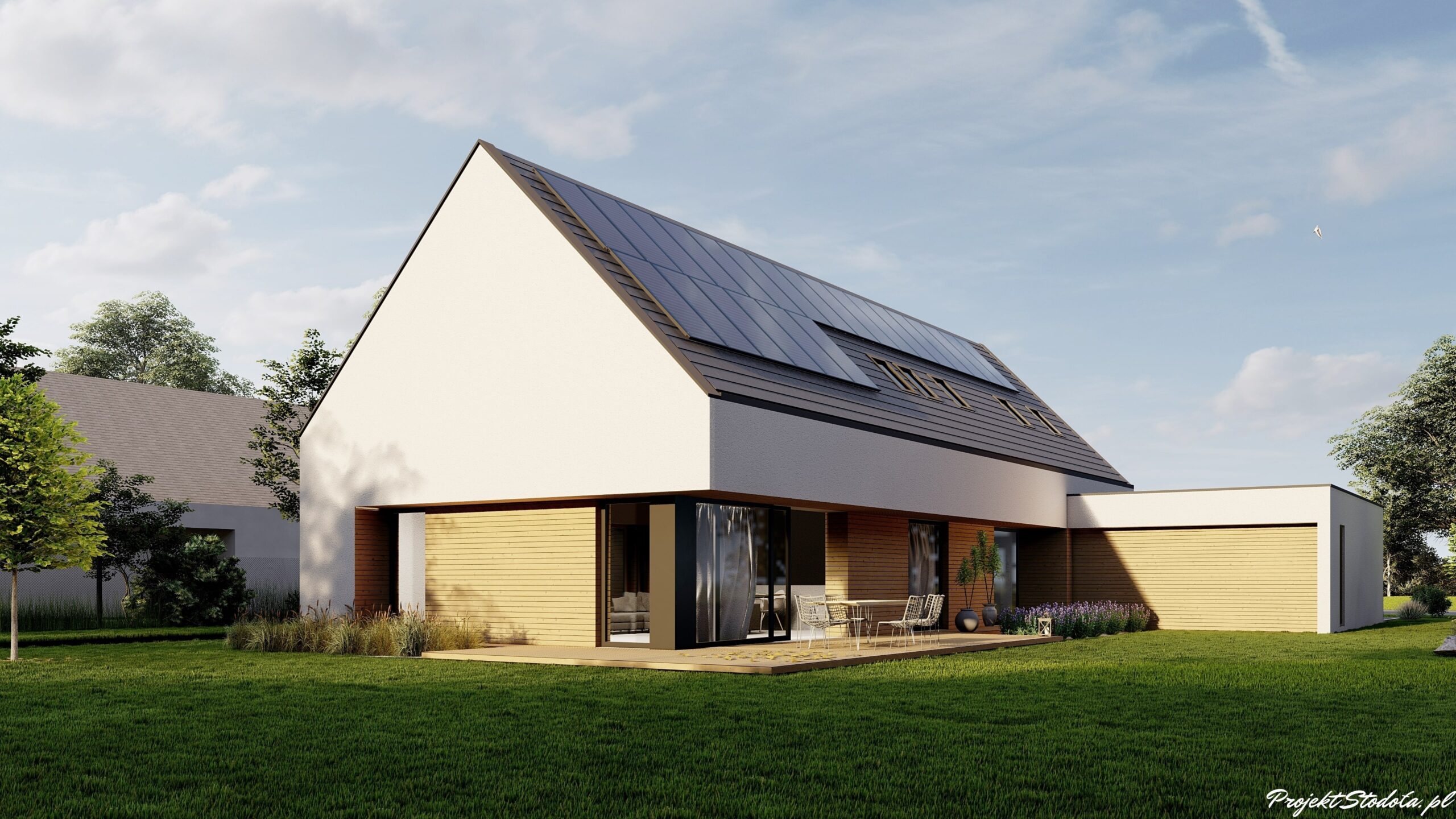
 2
2  4
4  2
2 