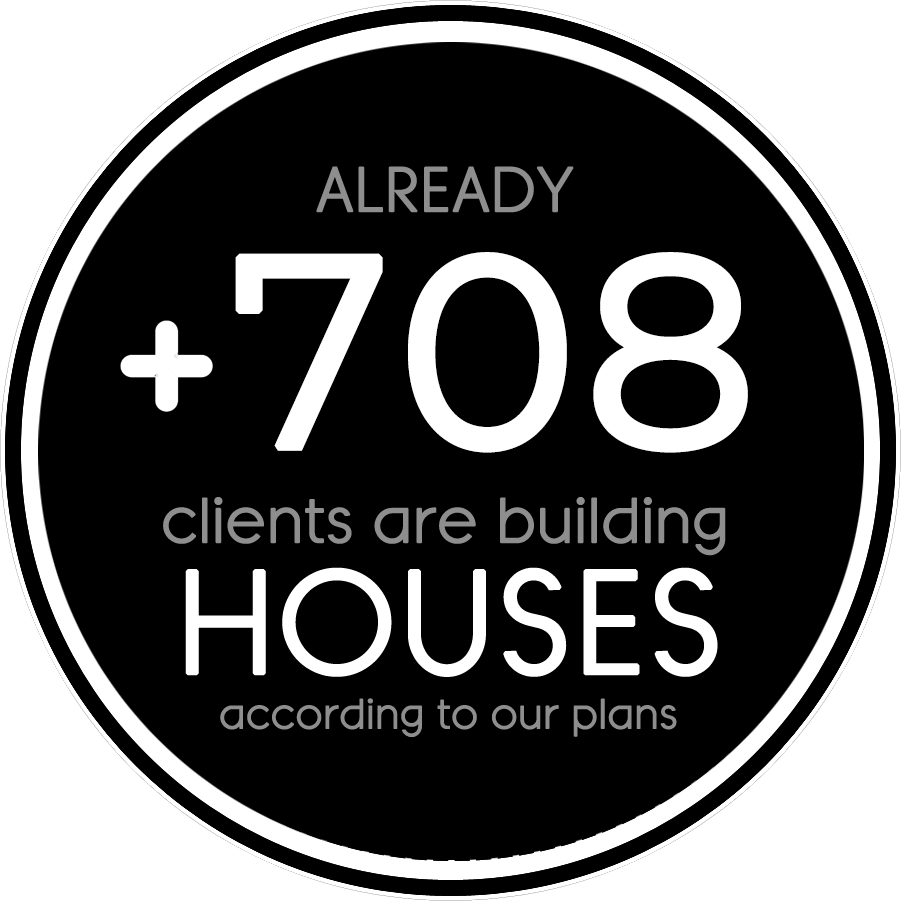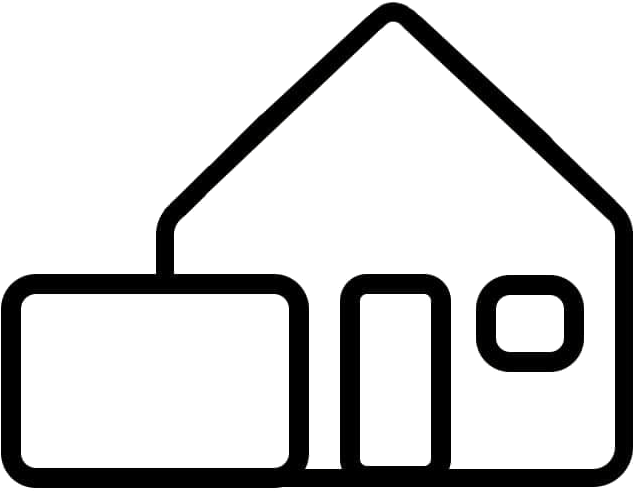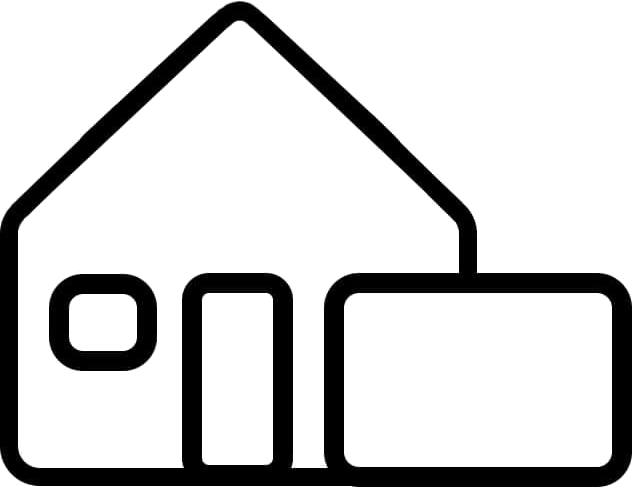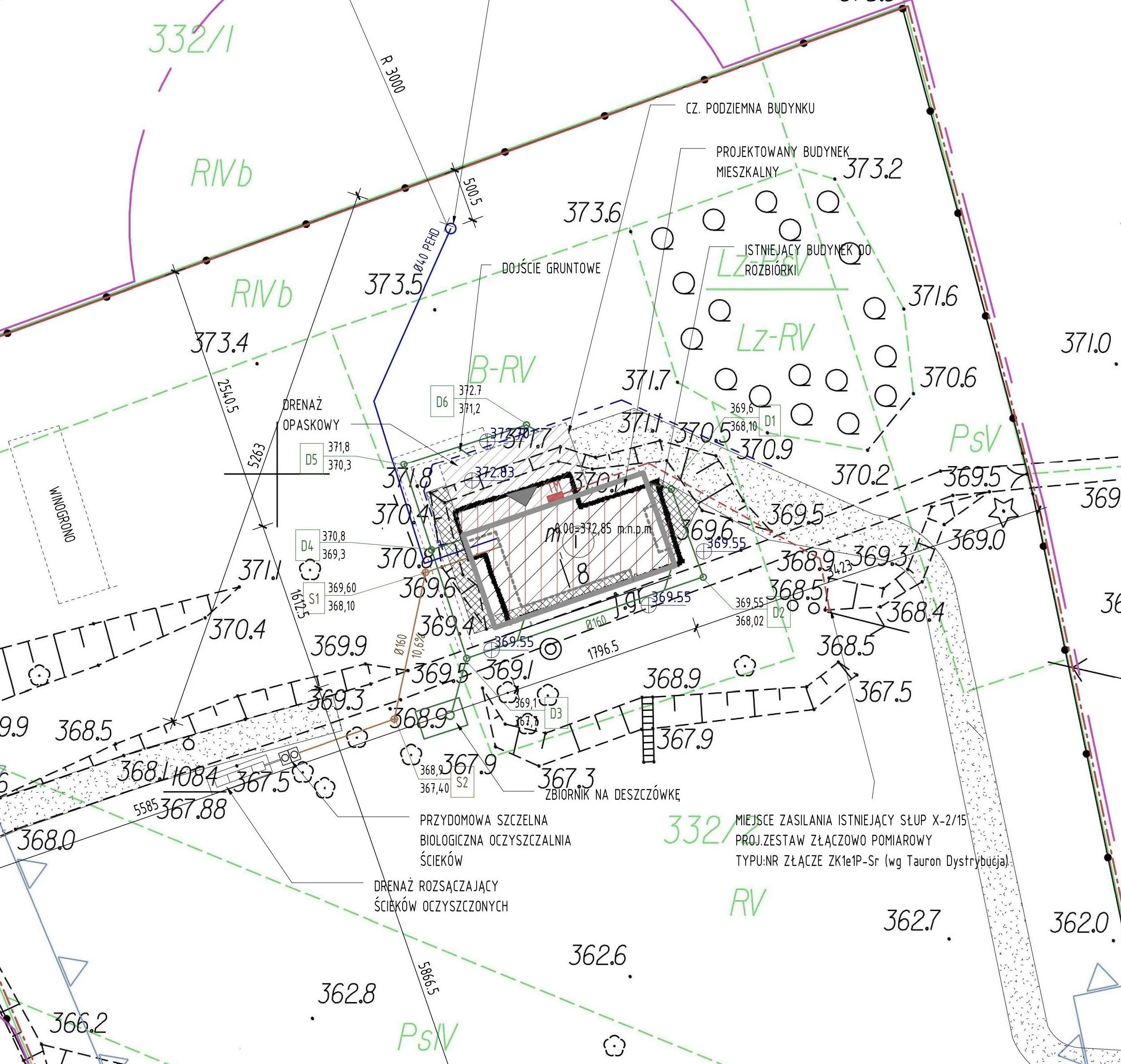FAQ
What does the project include?
You have two packages to choose from, which differ in their content.
A detailed comparison of the contents of each package can be found in the “Detailed Package Comparison” tab in Step 2 of the “How it Works” section.
An example of the content of each package is illustrated in the What does each package type include? section.
You can purchase add-ons such as:
– Files in .dwg – Project drawings in editable .dwg format.
– Additional visualizations – If you are considering a different material for the facade, you can order an alternative version of visualizations according to your needs. This includes 2 views – 1 from the front and 1 from the garden – with different materials in .jpg format. This service applies only to standard projects without modifications. Delivery time is up to 2.5 weeks. In the Comments field describe the materials you would like to see in your version of the facade.
– 3d model in .skp – Building model in editable .skp format with basic furnishings. Helpful for interior design
Prices of the add-ons can be found in the ADD-ONS section on the page of the selected project.
The option to select add-ons appears in the cart once the selected project has been added.
SITE ADAPTATION
The detailed solutions adopted in our design are tailored to the soil conditions and weather factors, such as the intensity of snowfall or rainfall specific to our region. These conditions directly influence, for example, the cross-sections of individual structural elements and the amount of necessary reinforcement. These solutions must be reviewed by a structural engineer.
In a each region, there may be different construction regulations regarding the size of buildings, foundation the building on the plot, the technology of building construction. Also building plots vary in terms of size, terrain shape, soil bearing capacity, climate zone, frost depth, and the needs of future residents.
That’s why every stock project have to be adjusted to local construction regulations by local architect/construction engineer.
Adjusting projects to local construction regulations means verification of compliance of the project with the local construction law and establish the location of the building on the plot.
PROJECT PURCHASE
You can buy our project from any country in the world. However, we sell house plans only in English and Polish language.
The waiting time includes the process of translating the project into English and depends on the selected package.
Basic Package: about 3days
Full Package: about 1,5 weeks
You have the option to choose your preferred measurement system. By default, we prepare designs in the metric system—using meters. However, if you would like to order the design in the imperial system —using feet — there is a check-box available in the cart. Simply select it to receive the design in feet.
MODIFICATIONS IN THE HOUSE PLANS
In every project, we can implement virtually any modification to confirm its feasibility—please contact us by email.
As the creators of the design, we understand it thoroughly and can accommodate virtually any modification. We take a comprehensive approach, implementing adjustments across the entire multidisciplinary documentation—in all drawings and descriptions.
During consultations, we’ll address any questions, provide guidance, and help you make informed choices. As a result, you’ll receive a custom-tailored project that only requires adaptation to local conditions by an adapting architect/engineer.
Some of our modificated projects you can see here: Barn houses with modifications
You can also purchase any of these projects. If you are interested, please contact us by email.
If your modifications are minor, the quickest way is to have them implemented during the site adaptation phase by by a person adajusting the project to local conditions. Modifications that can be made to a read-made house plan without needing the Seller’s approval include:
- use of other building materials for the structure of the Building Facility (foundations, walls, ceilings, stairs, roof trusses) provided that the construction and thermal protection requirements of the Building Facility are met:
- modifications in the location of internal partition walls and door openings inside the Building,
- modifications in the location and geometry of internal stairs,
- modifications in the height of the Building (or the elevation of the ridge) by 10% (increase or decrease), in particular: ground floor floor level above the designed area, height of the ground floor, height of the knee wall)
- modifications the roof inclination angle within 5 degrees (increase or decrease)
- construction of the basement of all or part of the Building Facility,
- modifications in the cross-section of external and internal pillars.
- introducing changes to the finishing materials inside and outside the Building, as well as changing the external colors of the Building, while maintaining aesthetics.
- provided that the correct composition of the facade is maintained (maintaining a common line of positioning window and door openings above or next to each other) and construction principles, the Buyer may:
- introduce changes to the arrangement of windows and doors on the facade: eliminate or design additional ones,
- change the horizontal and vertical dimensions of windows and doors,
- use glass blocks (luxfers),
- design additional entrances to the house or garage,
- use additional roof windows and roof hatches.
- change the location, eliminate, design additional chimneys (smoke, exhaust, ventilation) and sewage vents, ensuring the correct technical and aesthetic solutions.
- provided that the aesthetics of the Building Facility and the construction principles are taken care of, the Buyer may design (or eliminate) additional external elements of the Building Facility, such as: garage, above-ground terraces, winter gardens, as well as internal elements, such as mezzanines.
- changing the function of rooms, including adapting a garage or other room for residential purposes, provided that they are adapted to the permanent residence of people.
- enlargement or reduction of an existing garage in a typical project.
- redesign of the heating installation, adaptation to a different energy source.
- redesign of the sanitary and electrical installations.
In virtually all of our projects, the garage is attached to the main body of the building and can be easily removed or moved to another place. You can also change its dimensions. Extending the garage is relatively easy, widening it requires checking and possibly strengthening the roof structure.
If your question is not on the list, please contact us
info@barnhouseideas.com








