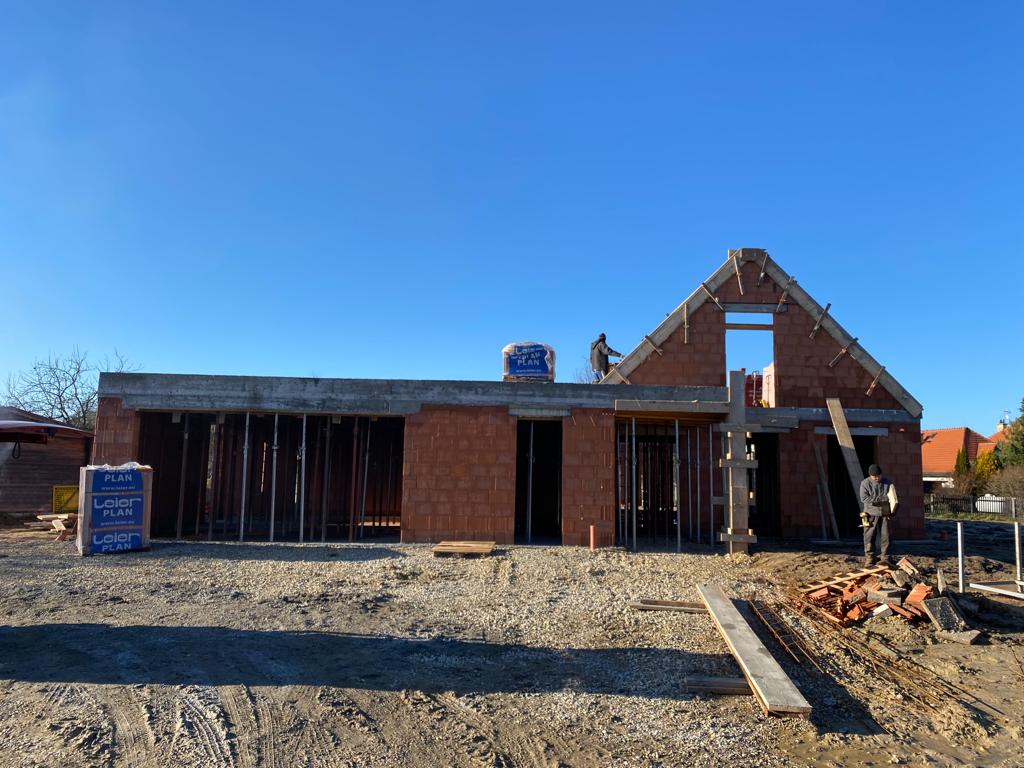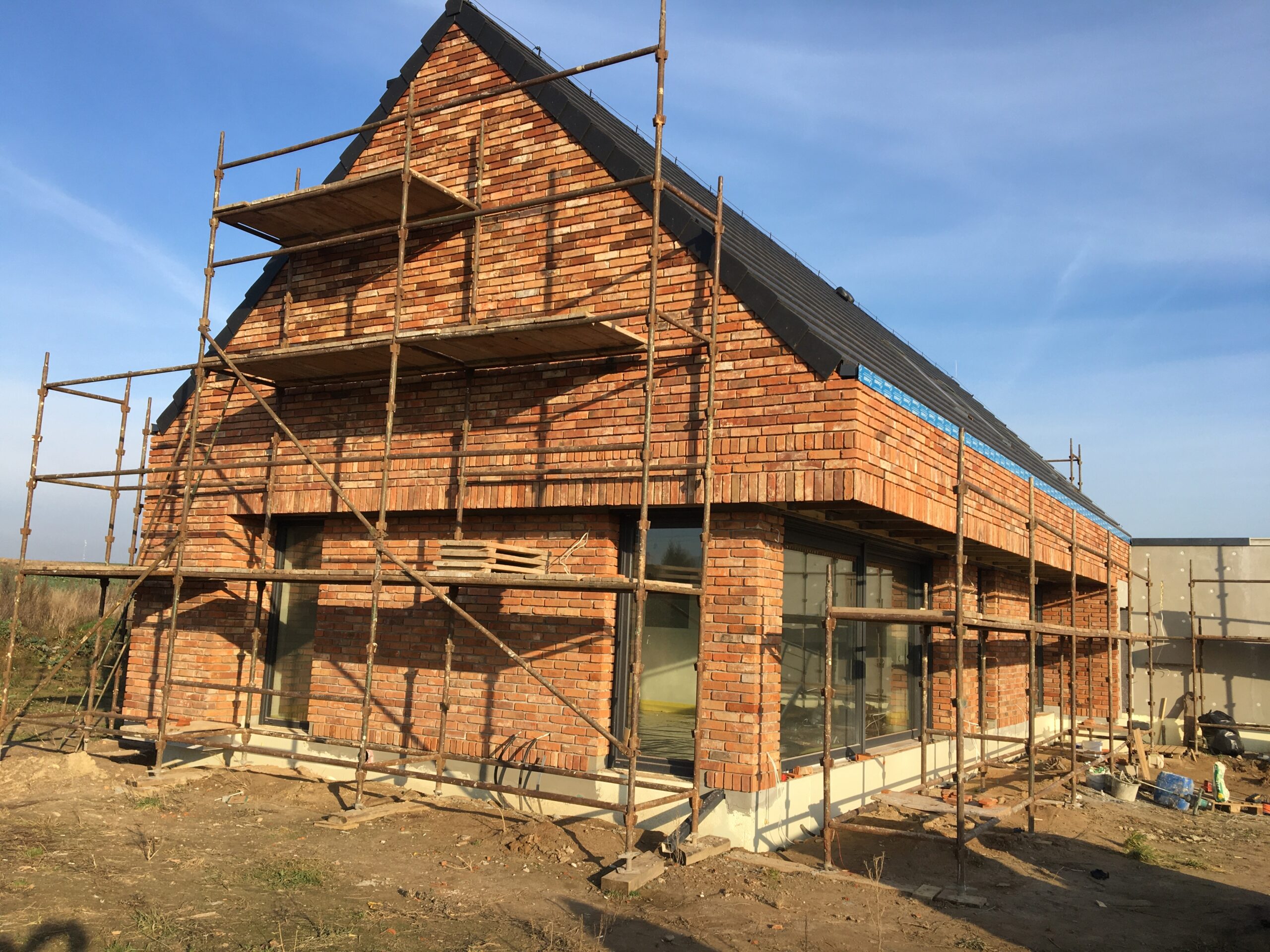
barn-house-m
-This post presents a chronicle of the construction at each stage. Barn House M one-story is designed using traditional technology: strip foundations, masonry walls made […]

barn-house-m
-Completed modern Barn House M. Our model building, is a medium-sized house with an attic. A distinctive element is the projecting eaves that protect against overheating […]

barn-house-m
-Completed modern Barn House M. Our model building, is a medium-sized house with an attic. A distinctive element is the projecting eaves that protect against […]

barn-house-m
-Barn House M during construction with major modifications including the addition of a spa and pool area behind the garage. The terrace area has been […]

barn-house-m
-Completed Barn House M with entrance from the south with enlarged garage, with beautiful clinker facades