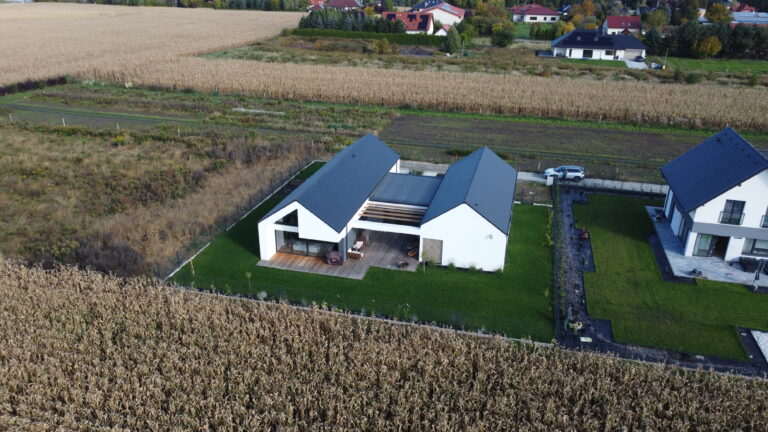
completed-houses
-Completed Barn House Double is design according to the Barn House Double Project. This is a relatively new design for a bungalow that has garnered […]

completed-houses
-This post presents a chronicle of the construction at each stage. Barn House M one-story is designed using traditional technology: strip foundations, masonry walls made […]

completed-houses
-The completed Barn House M+ in wooden frame construction. Our model building is a medium-sized house with an attic, a large garage, and an additional […]

completed-houses
-We present an ongoing construction project: the Barn House S+ model building – a modern barn house with a usable attic. Our design is a […]

completed-houses
-Completed modern Barn House M. Our model building, is a medium-sized house with an attic. A distinctive element is the projecting eaves that protect against overheating […]

completed-houses
-Completed modern Barn House M. Our model building, is a medium-sized house with an attic. A distinctive element is the projecting eaves that protect against […]

completed-houses
-The constructed project of Barn House S+ Premium Basic building parameters At the stage of purchase, we made individual changes in the project: The building […]
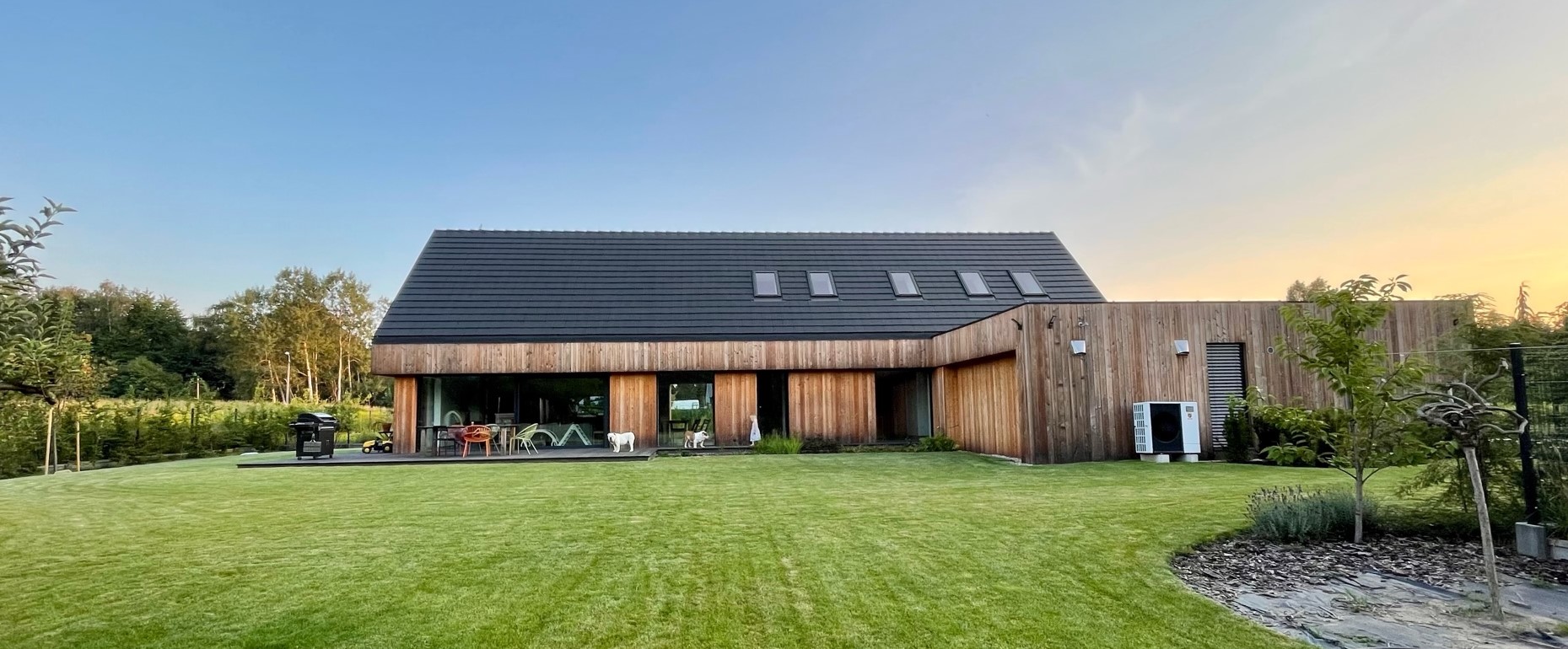
completed-houses
-Completed Barn House M+ underwent numerous individual modifications, including significant expansion of the building, reducing the overhang while widening the structure, adding a private bathroom, […]

completed-houses
-Completed Barn House S after implementing a large number of individual modifications, including converting the attic for functional use, significantly increasing its usable area, altering […]

completed-houses
-Barn House L+ is a design of a large house with a gable roof and a two-car garage. In this project, we reduced the living […]

completed-houses
-Completed Barn House M+ with plan modifications including: rearranging the kitchen layout and windows on the north side, and changing the roof covering to metal […]
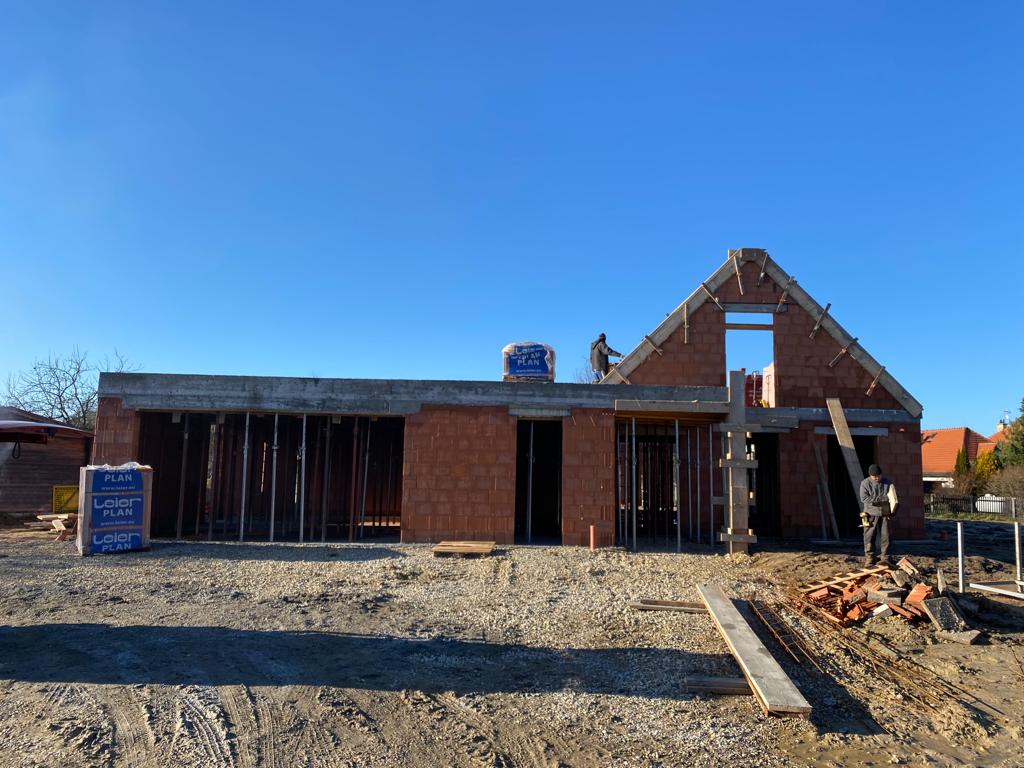
completed-houses
-Barn House M during construction with major modifications including the addition of a spa and pool area behind the garage. The terrace area has been […]
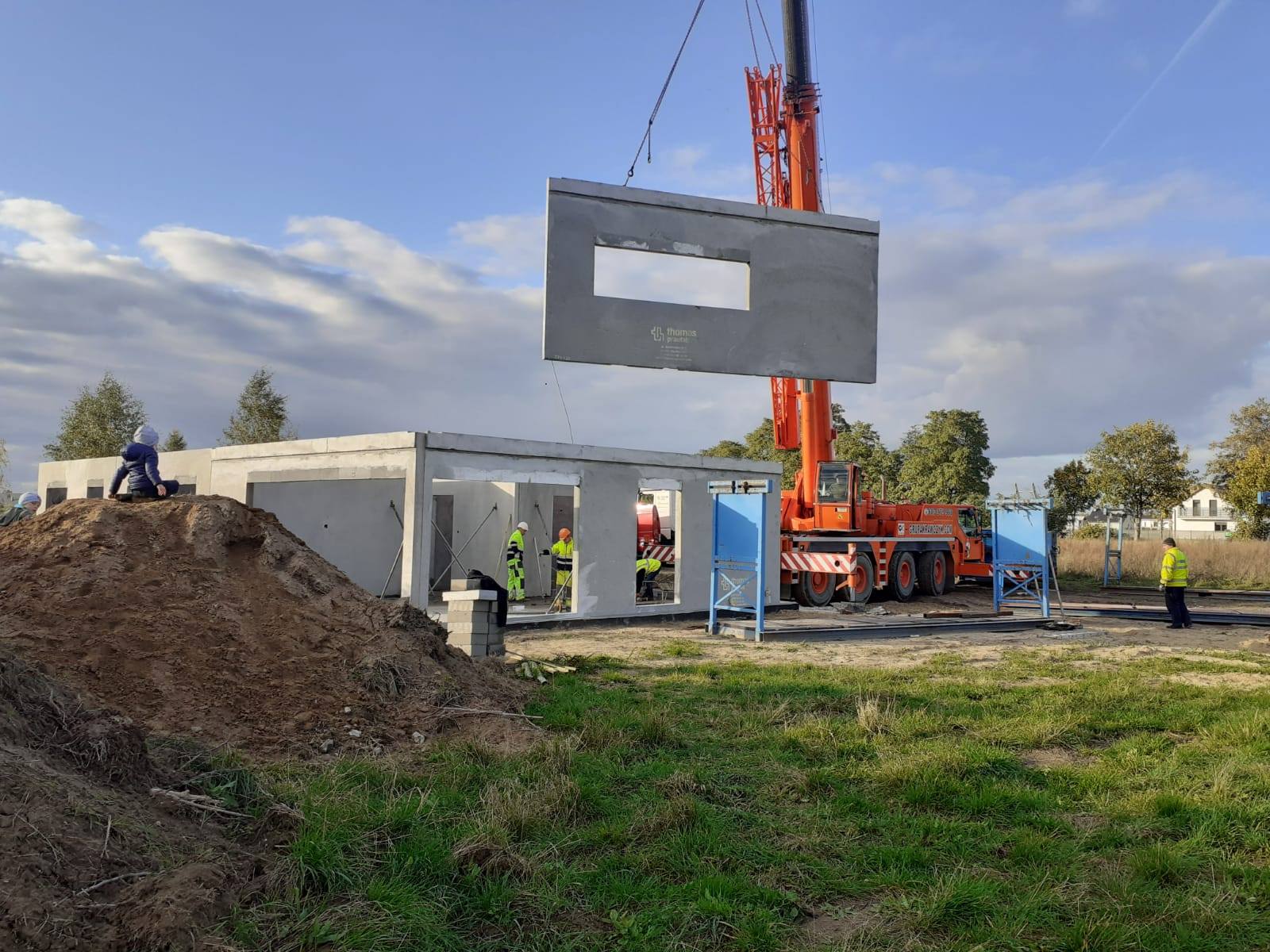
completed-houses
-Barn House S+ Premium during construction with precast expanded concrete.
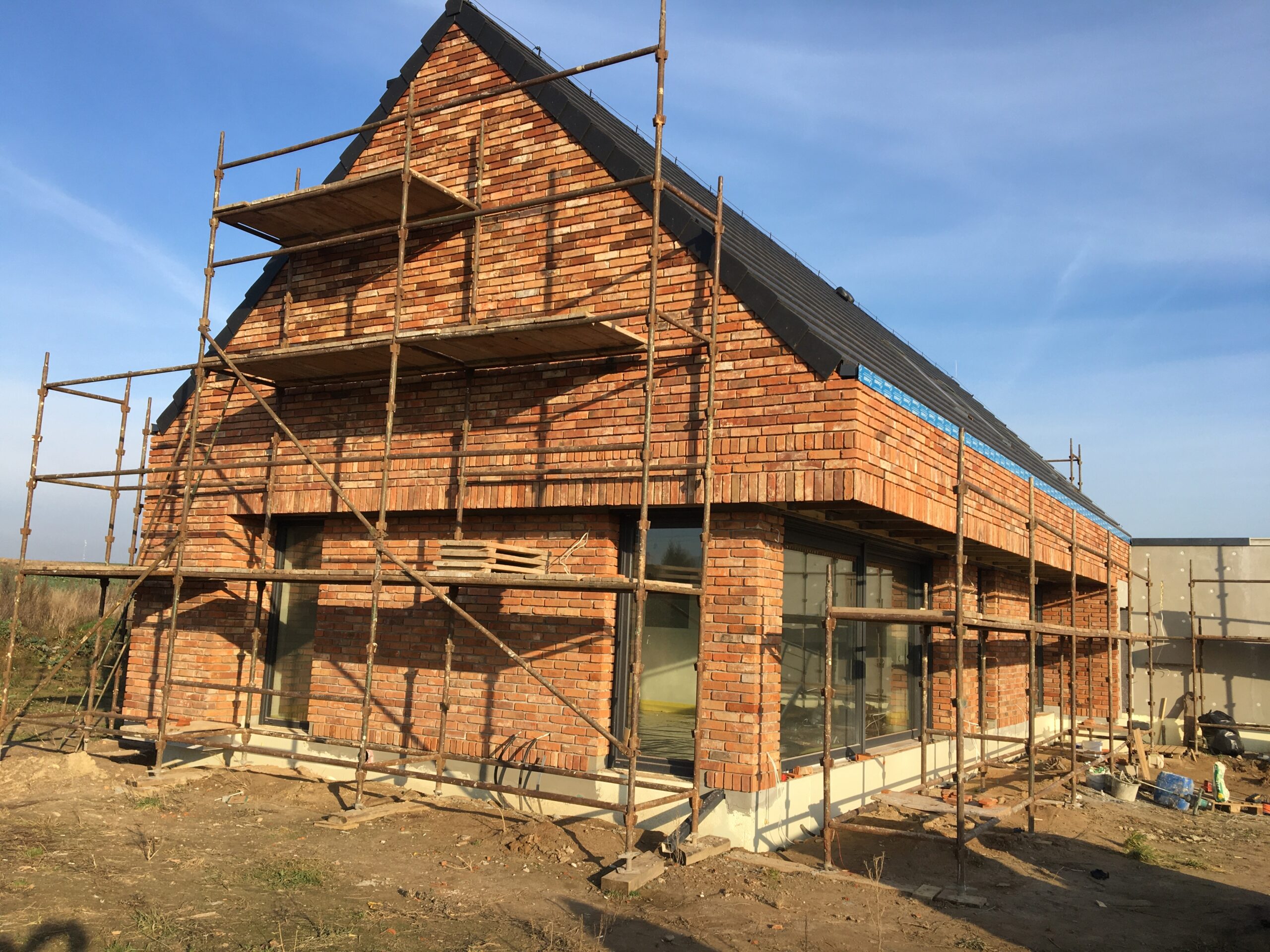
completed-houses
-Completed Barn House M with entrance from the south with enlarged garage, with beautiful clinker facades
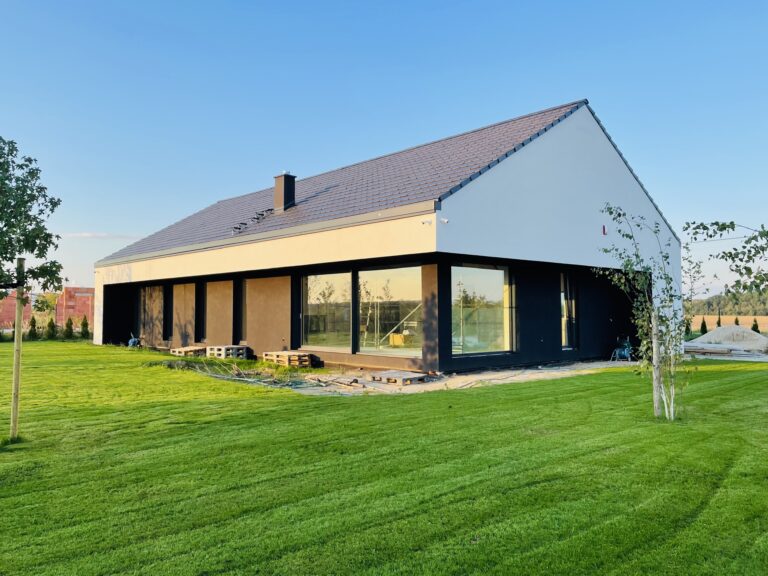
completed-houses
-Keywords: barn design; modern barn; prefabricated house; completed house; constructed building; realization; modern barn; barn house;
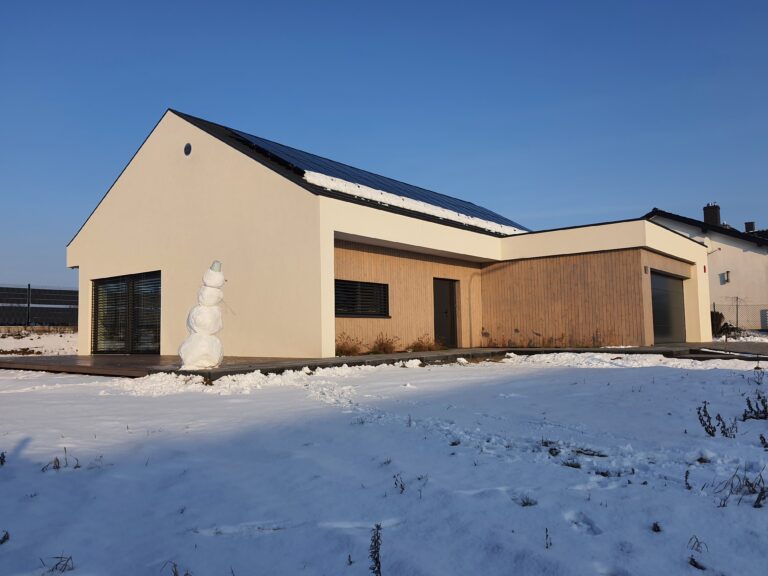
completed-houses
-Completed Barn House S+ with elevation modifications and removal of side eaves. Very interestingly arranged entrance area and subdued colors of the facade.
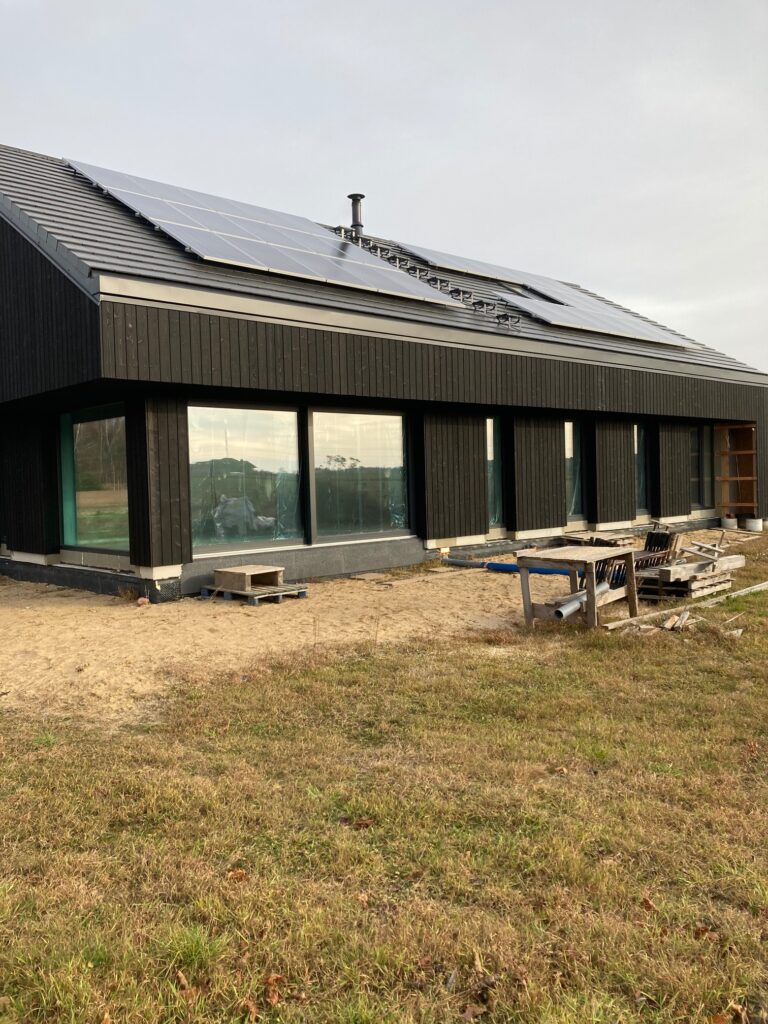
completed-houses
-Completed Barn House S+ elevation with charred wood cladding by Degemeda.