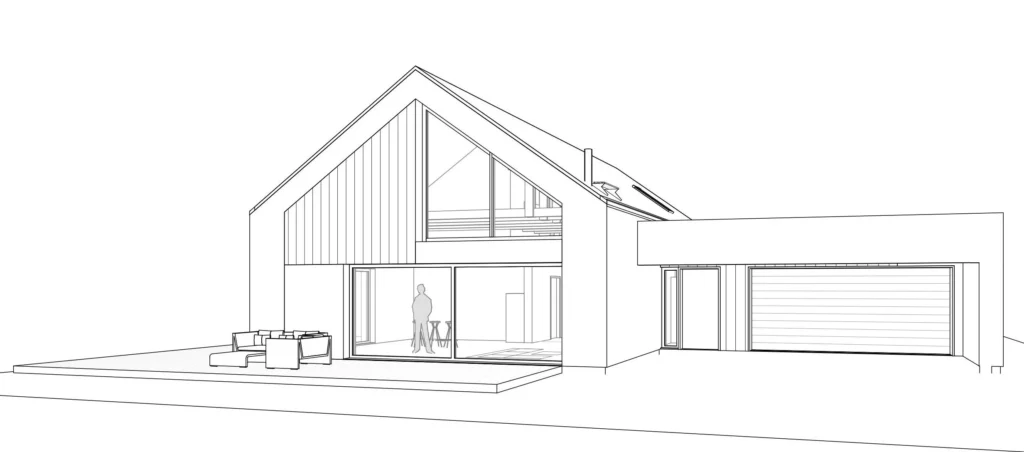
Stodoły po zmianach
-Barn House Smart – mirrored plan with modifications 2 is an ideal proposal for plots with an entrance from the south (house with an entrance […]
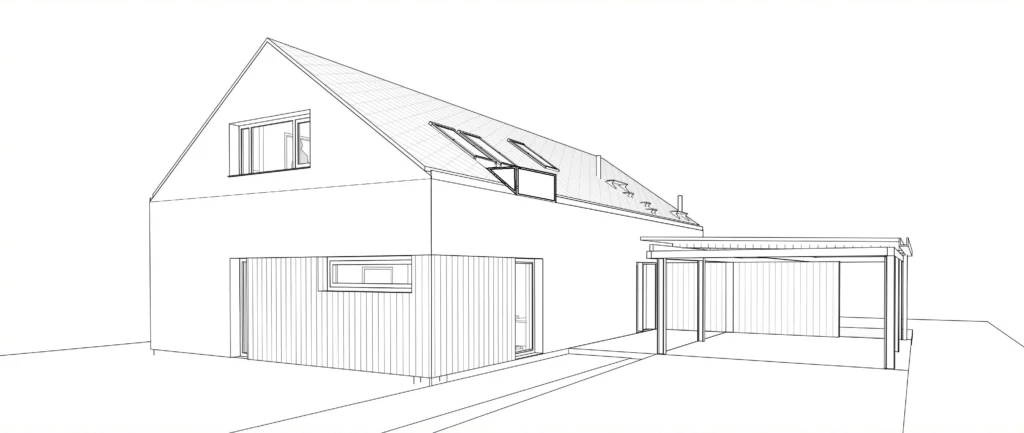
Stodoły po zmianach
-Smart Barn House with modifications 1 is a house with a photovoltaic carport and full attic conversion for additional living space. Be sure to also […]
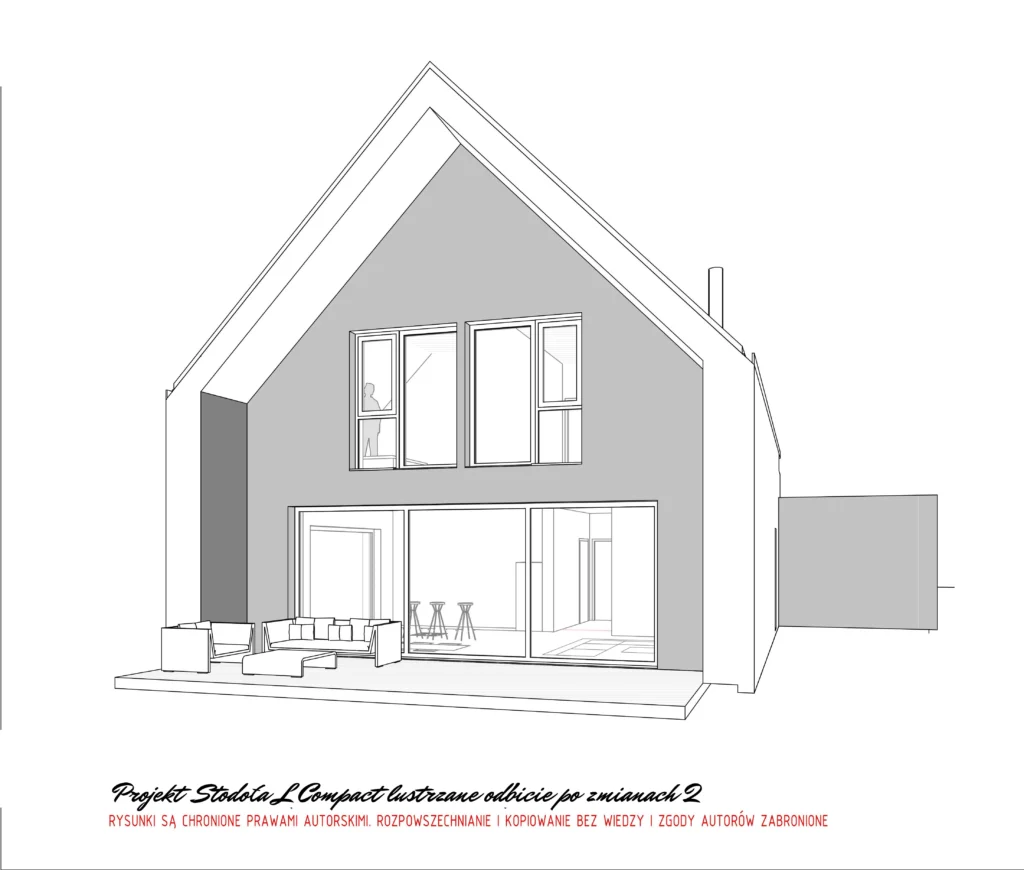
Stodoły po zmianach
-Barn House L Compact mirrored plan modifications 2. The main changes in the project compared to the original design are: Closure of the void above […]

Stodoły po zmianach
-This is a small house project, essentially a downsized version of the Barn Optimum Project. It features nearly the same functional layout as the standard […]
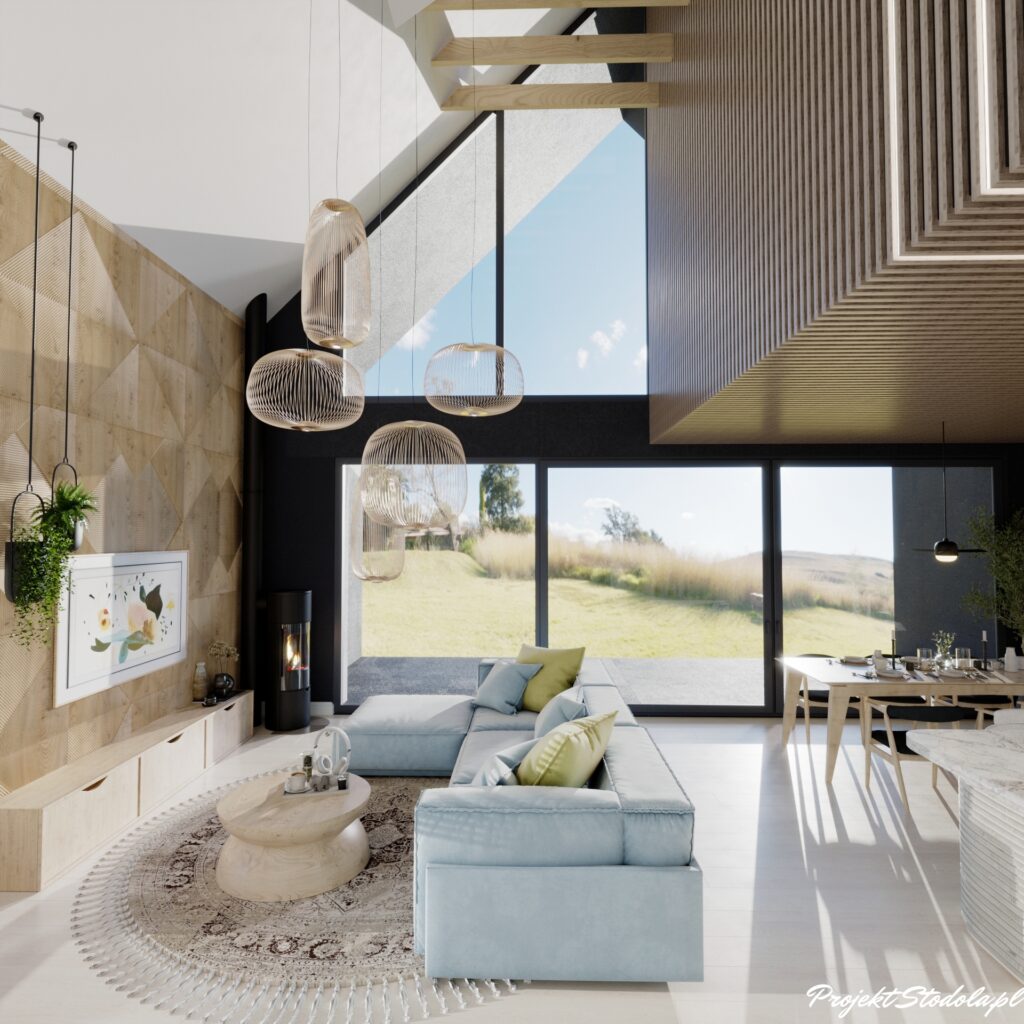
Stodoły po zmianach
-The Barn House L Compact, a mirrored version with changes, includes the following main modifications compared to the original design: Usable area […]
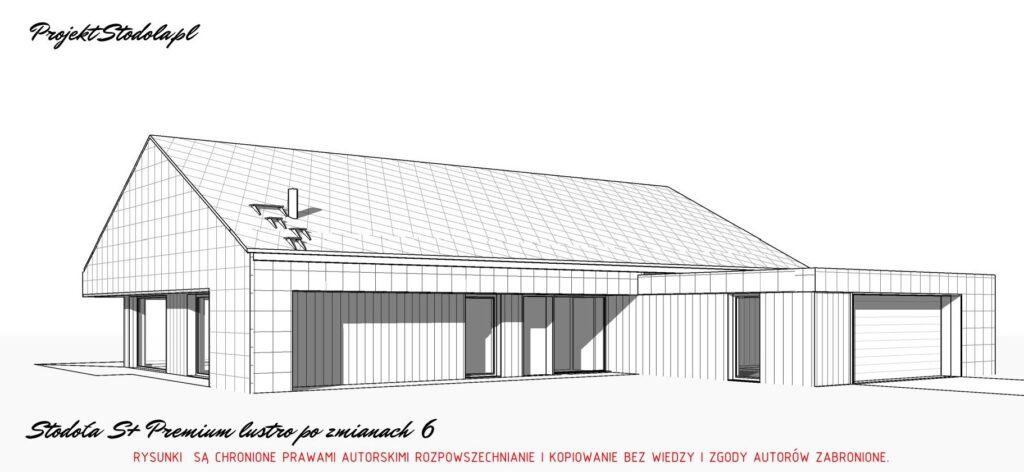
Zmiany stodoły S+ Premium
-The main changes to the project compared to the original design are: Usable area 193,43 m² The […]
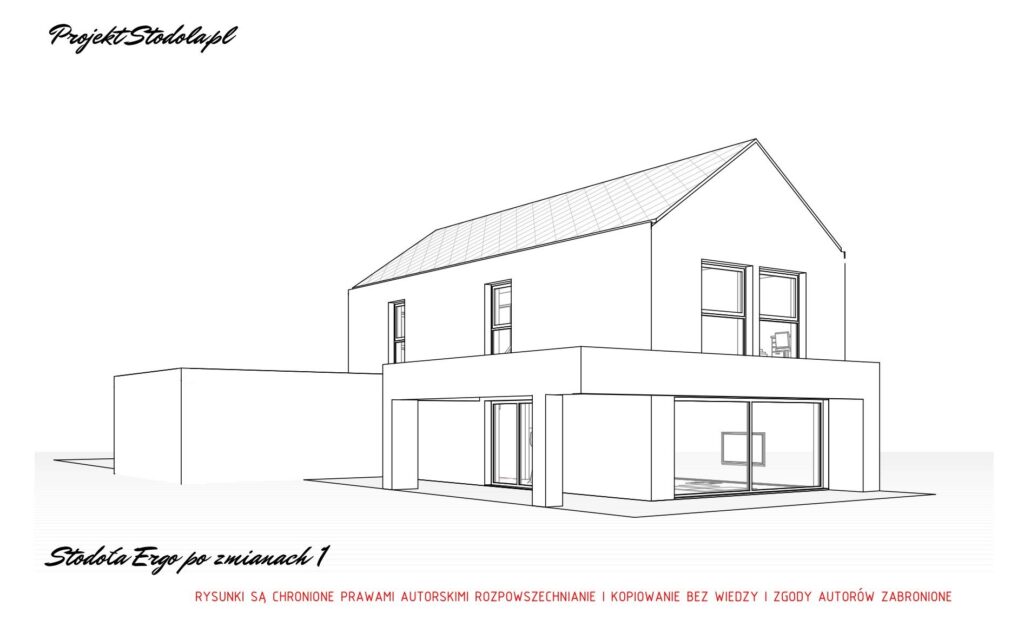
Stodoły po zmianach
-The project of the two-story Barn House Ergo with modifications 1 with garage. The main changes in the project compared to the original design are: […]
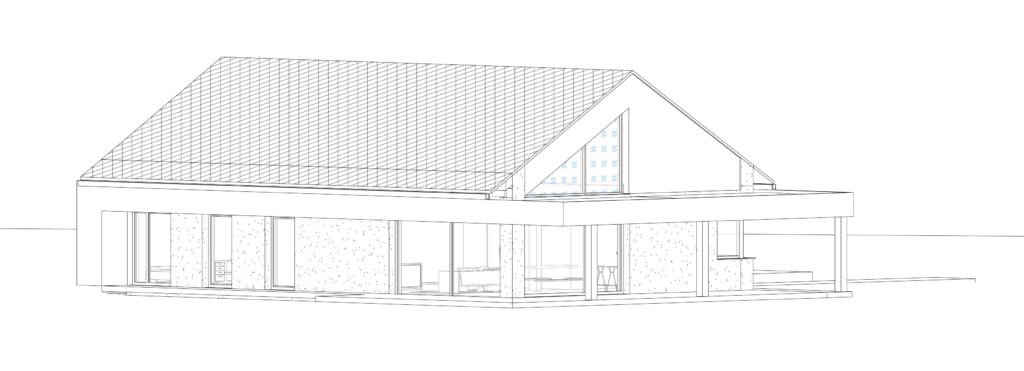
Zmiany stodoły S+
-House with a covered terrace: Barn House S+mirrored plan with modifications. The main changes to the original project are: Usable area […]
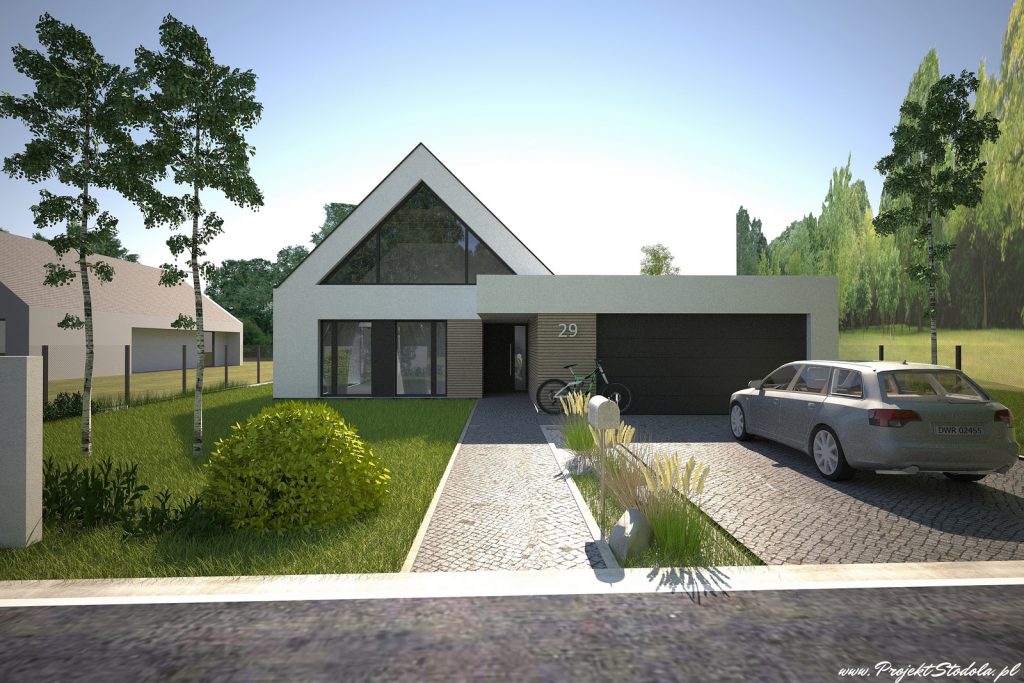
Stodoły po zmianach
-Barn House M one-story with Adapted Attic This is a combination of the Barn House M one-story with the attic of the Barn House M, […]
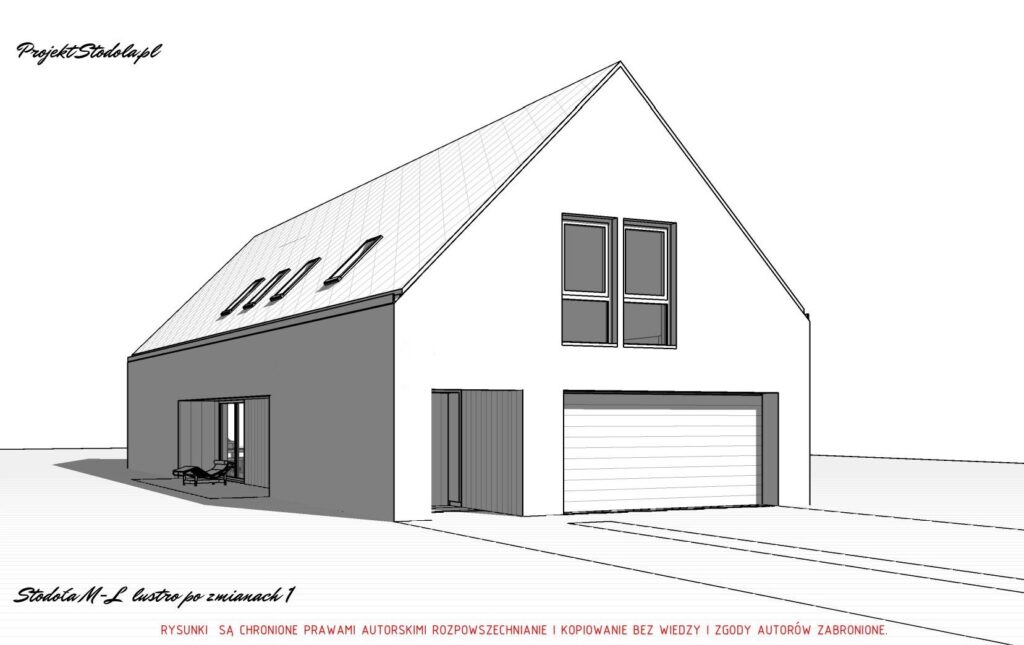
Zmiany stodoły M-L
-The Barn House M-L mirrored plan with modifications features some exciting layout changes on the ground floor, including: The layout on the upper floor has […]
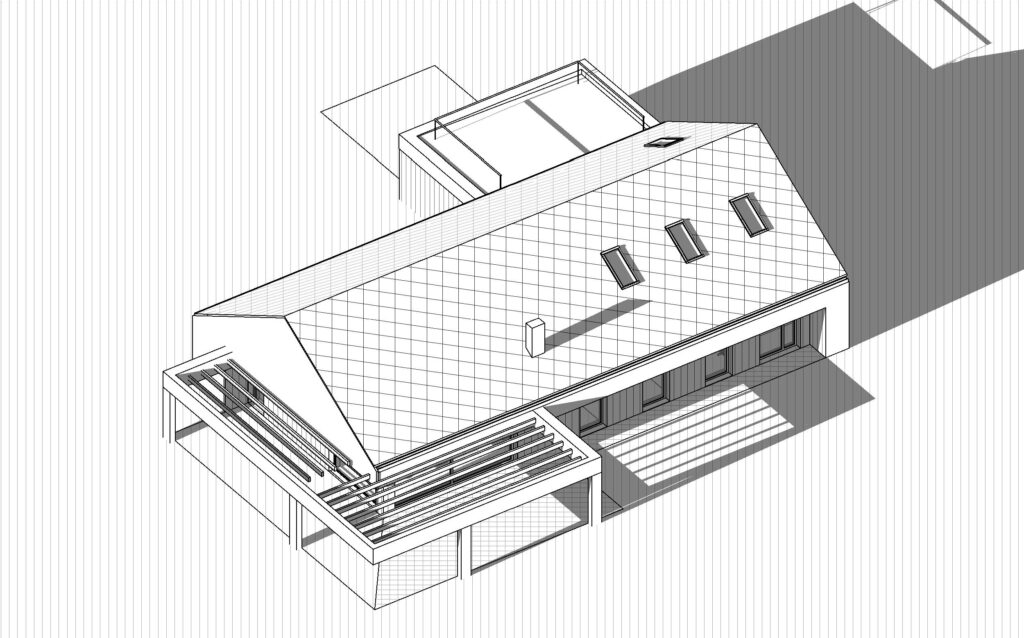
Zmiany stodoły S+ Premium
-The Barn House S+ Premium has undergone extensive modifications, including: These updates enhance the spaciousness and functionality of the original design. Usable area 244,16 m² […]
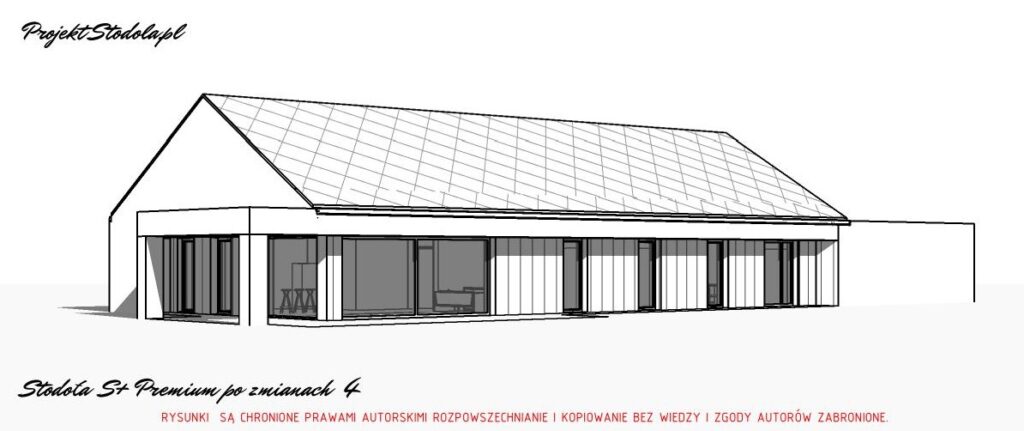
Zmiany stodoły S+ Premium
-Barn House S+ Premium with the following modifications: expansion of the building, enlargement of rooms and addition of an extra room (total of 4 rooms), […]
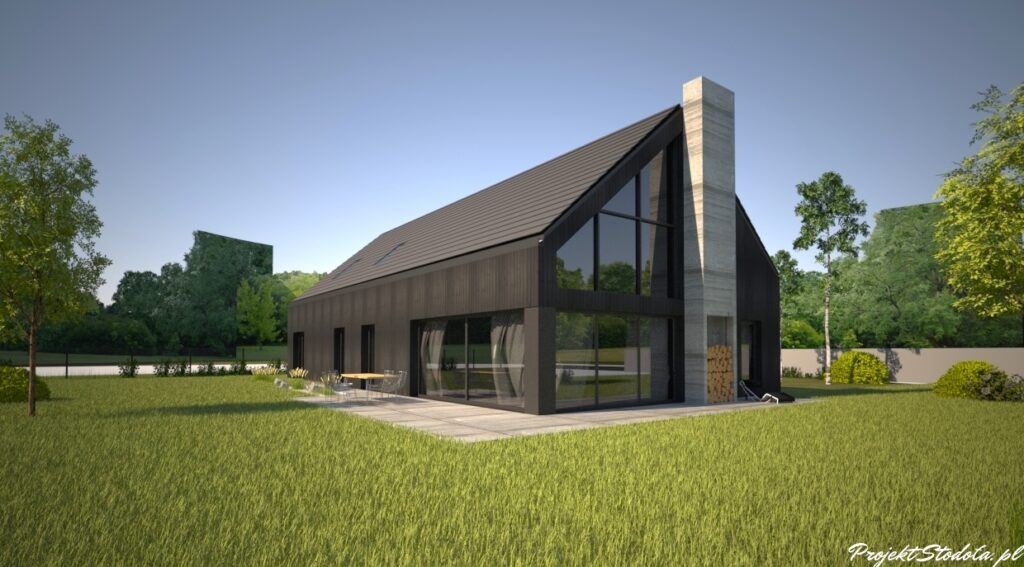
Zmiany stodoły S+ Premium
-Barn House S+ Premium mirrored plan with modifications including: Usable area 247,82 m² (209,95 m² […]
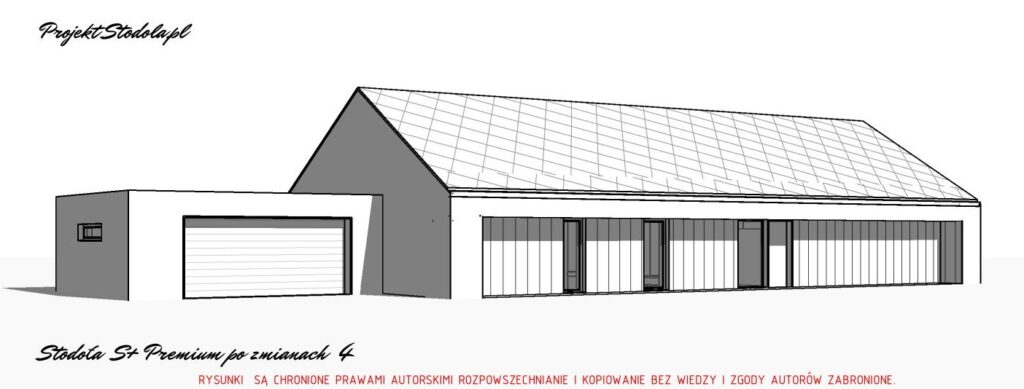
Zmiany stodoły S+ Premium
-Barn House S+ Premium mirrored plan with modifications that involve changing the entry location. The building fits well on plots with a front entrance. The […]
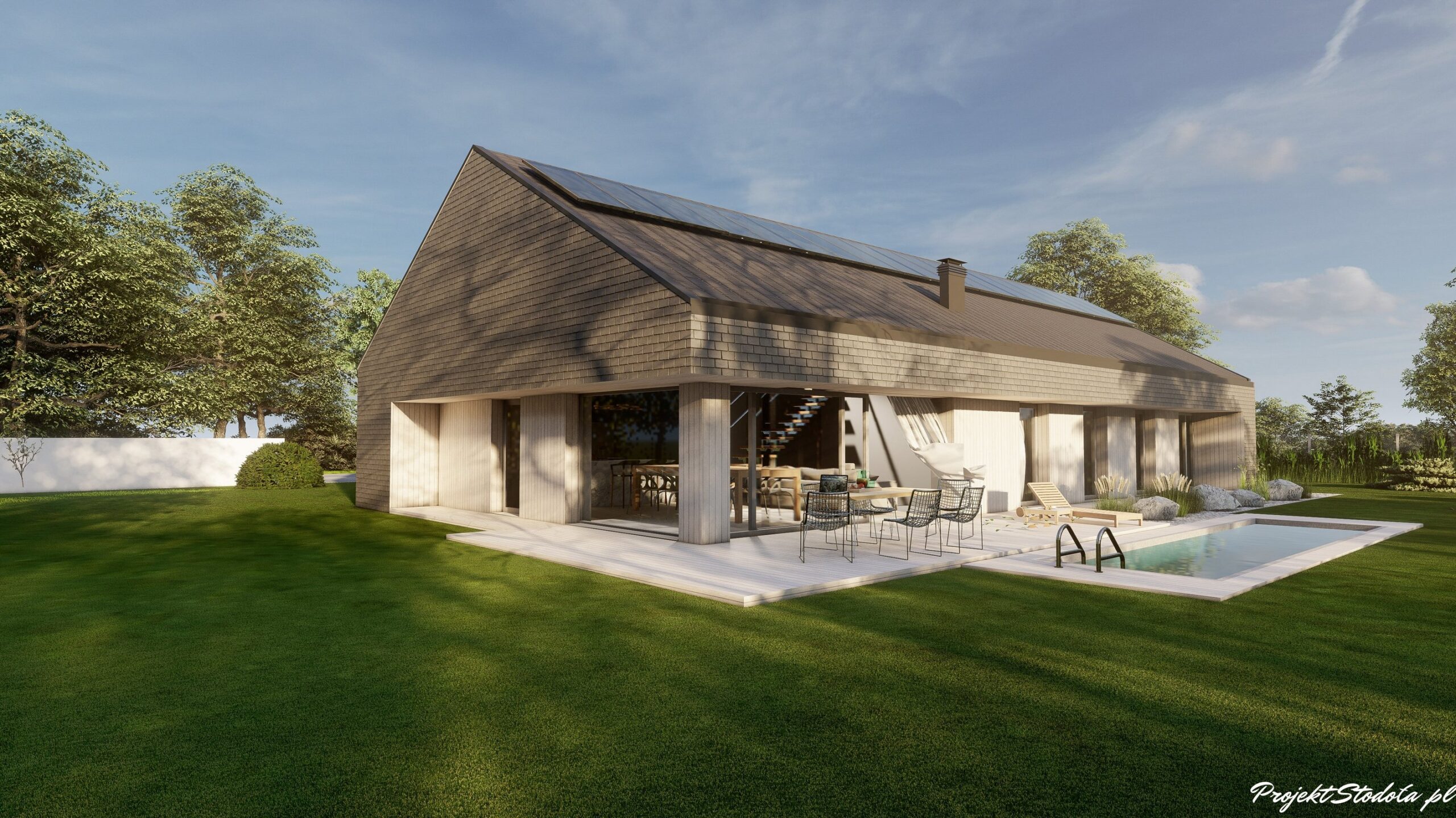
Zmiany stodoły S+ Premium
-Barn House S+ Premium with the new roof structure, columns and beams have also been removed. All internal walls are non-load-bearing, allowing for flexible space […]
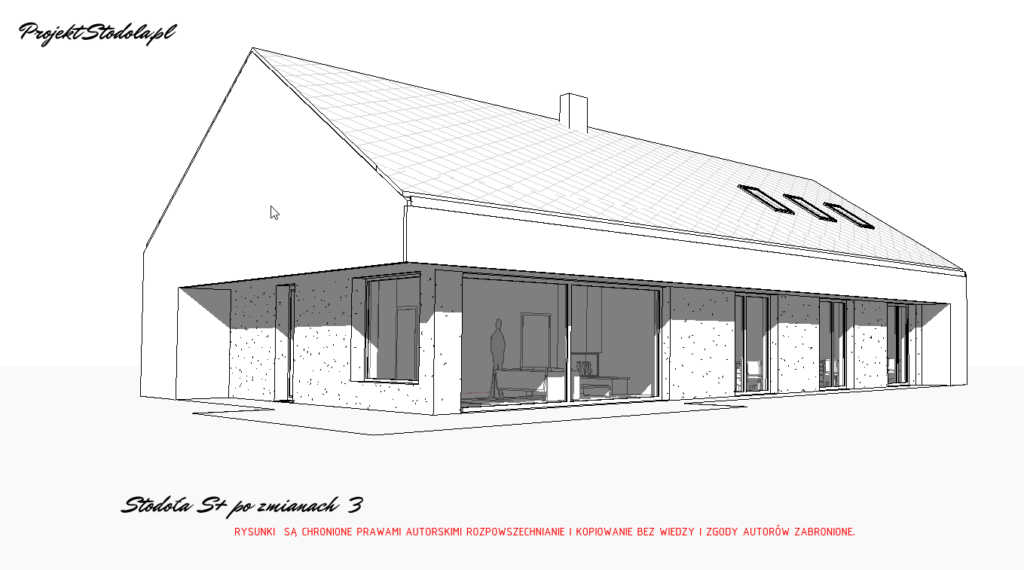
Zmiany stodoły S+
-The Barn House S+ is designed without a garage and placed on a reinforced concrete slab, featuring a ceiling made of channel slabs. Additionally, a […]
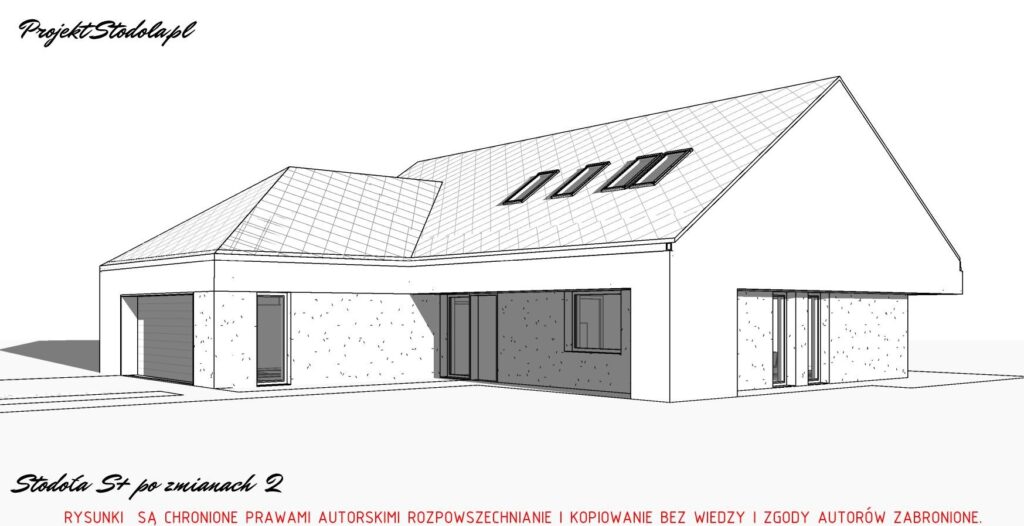
Zmiany stodoły S+
-The Barn House S+ has undergone significant changes, including: narrowing the building, adding a gable roof over the garage, enlarging the garage, adapting the attic […]