Smart Barn House with modifications 1 is a house with a photovoltaic carport and full attic conversion for additional living space. Be sure to also see the alternative living room layout compared to the typical project.
The main changes in the project compared to the original design are:
- Conversion of the garage into a photovoltaic carport (steel structure), with no terrace roof.
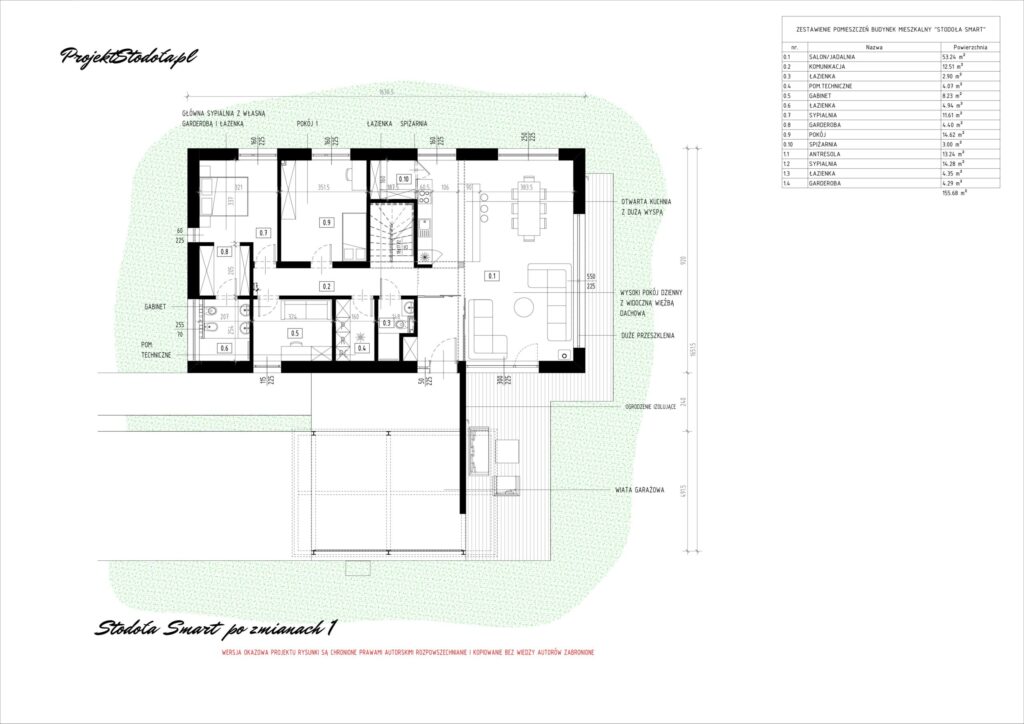
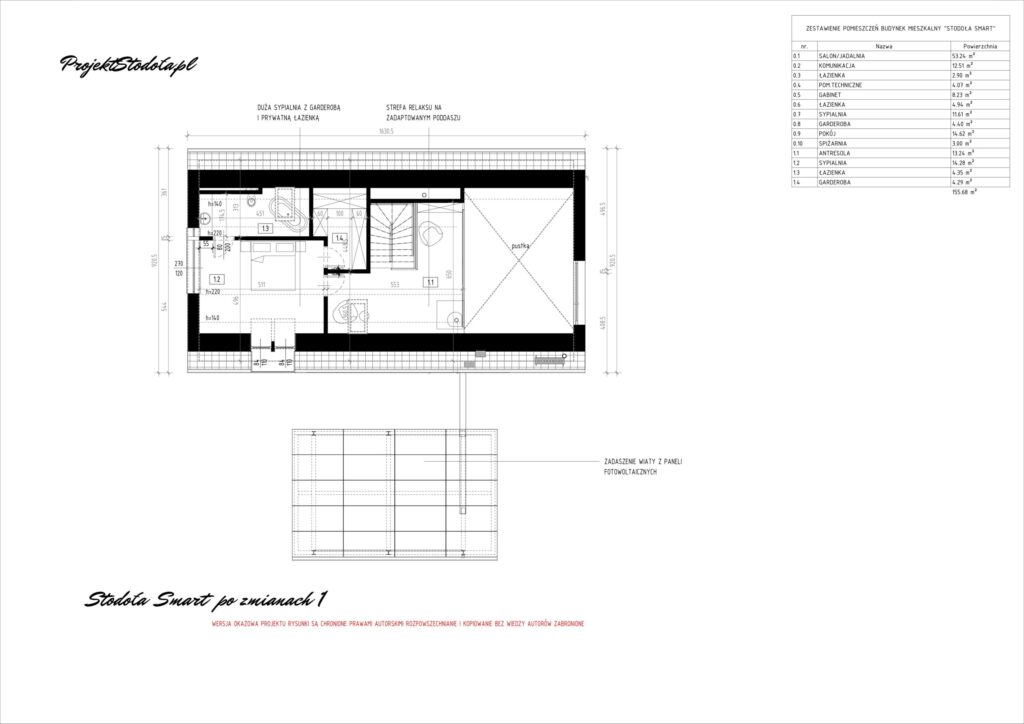
Usable area 155,68 m²
The main parameters of the building:
| Building footprint area(without the carport): | 150 m2 |
| Total Net (Usable) Area | 155,68 m2 |
| Net (usable) area of the shed: | 31,4 m2 |
| Building Volume: | 469,14 m3 |
| Building Height: | 6,99 m |
| Building Width: | 9,205 m |
| Building Length: | 16,305 m |
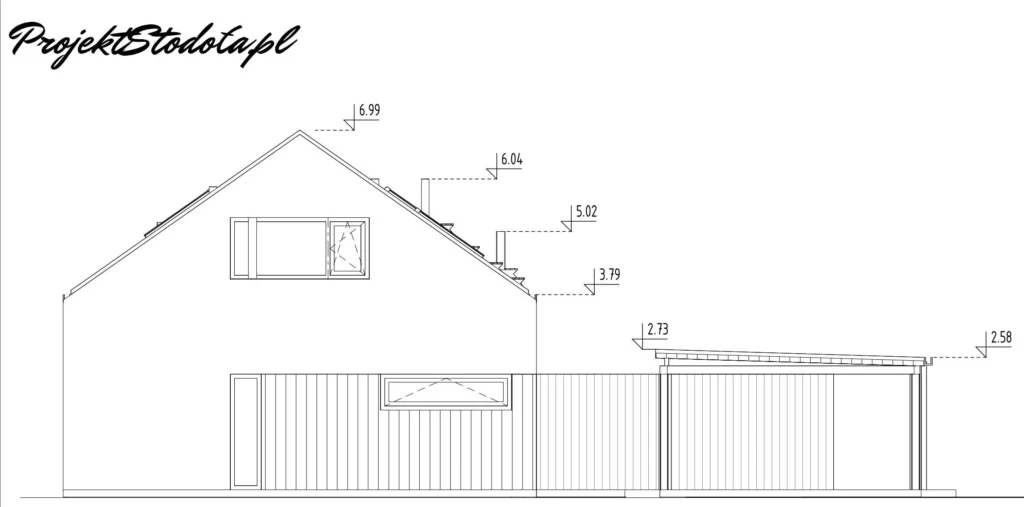



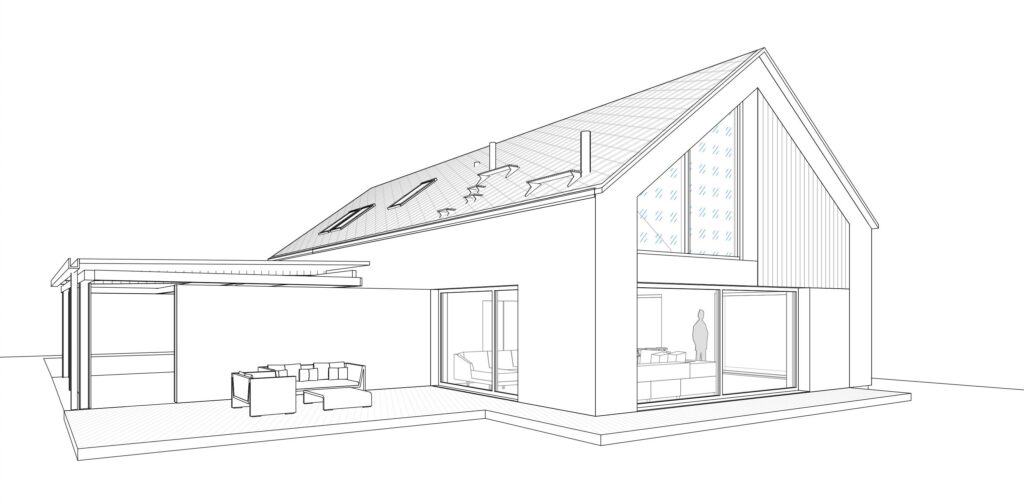
MINIMUM PLOT DIMENSIONS:
Modern Barn House Smart with modifications 1 fits plots of land with an entrance from any side, but it is most advantageous to locate the entrance from the north, west or east. Minimum plot dimensions 23.745 x 24.305 m*.
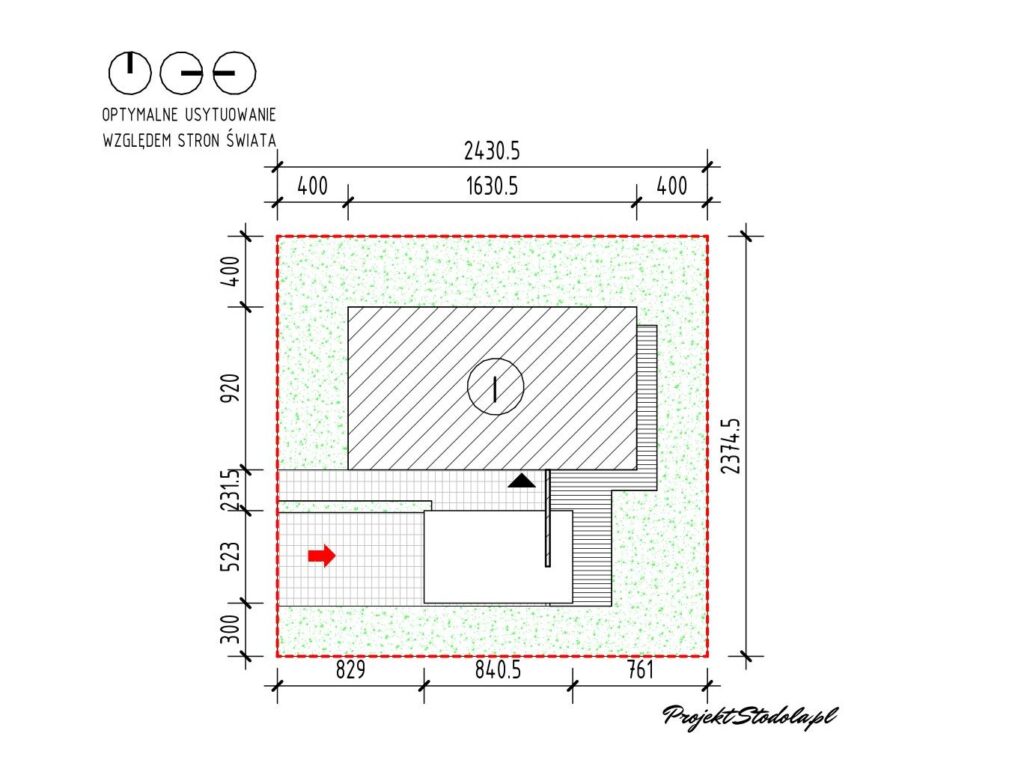



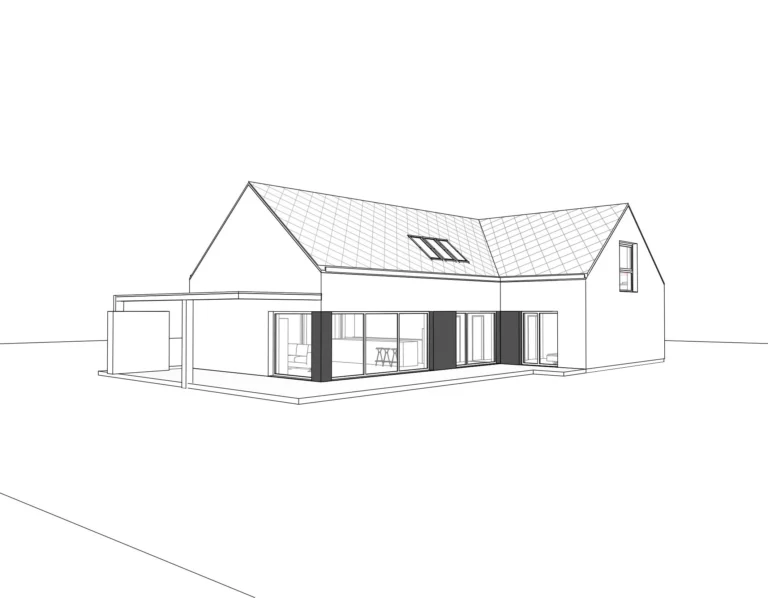

Leave a Reply