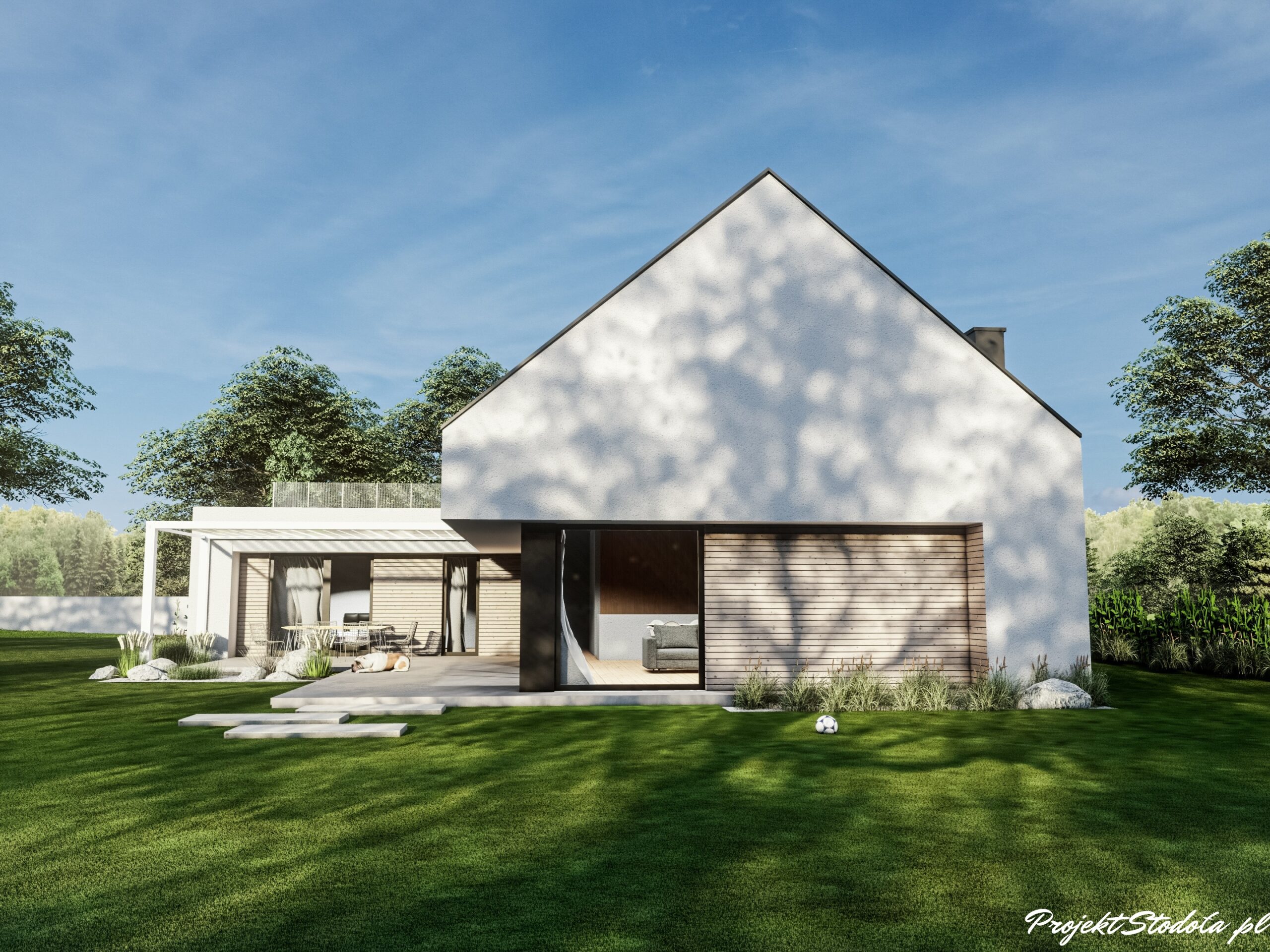*Illustrations on the page were prepared in metric units. Projects ordered to the United States will be prepared in feet. Waiting time for the project may be extended by several days
Additional Garage v.B
Additional buildings$ 130,00
- Usable area:72,99m²
- Development area:67,62 m²
- Height of the building at the ridge:6,41 m
- Roof pitch:45°
Choose a package type:
The project price includes:
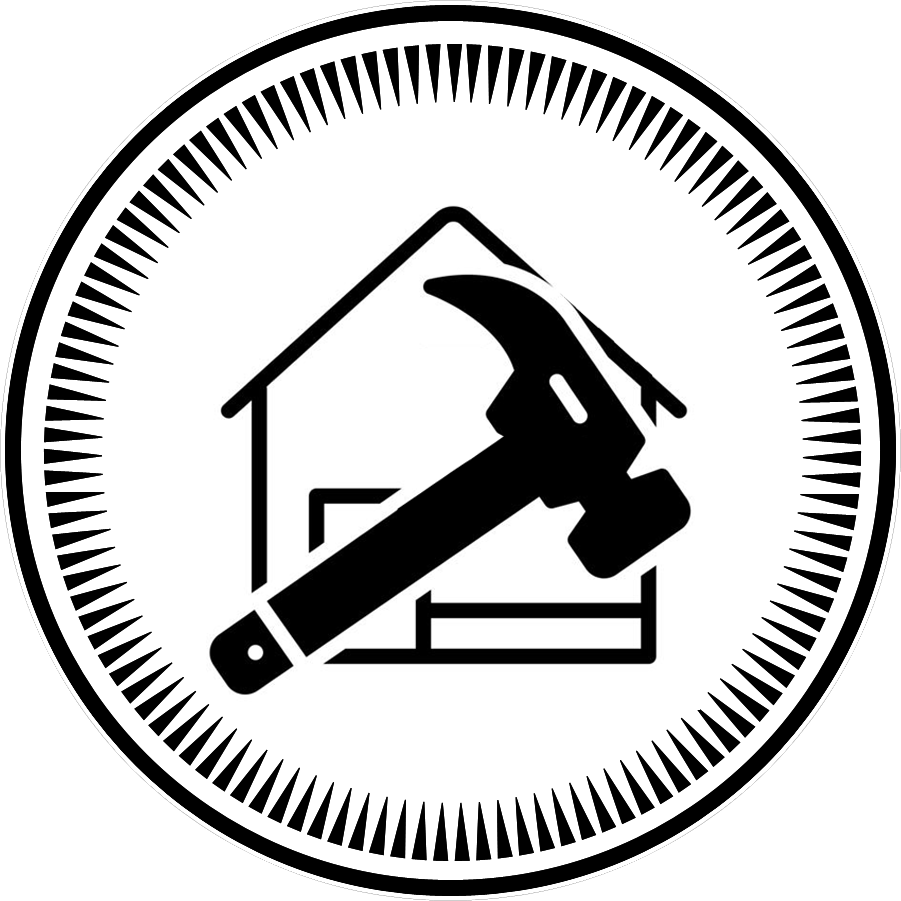
PROJECTS OPTIMIZED FOR CONSTRUCTION AND ENERGY EFFICIENCY
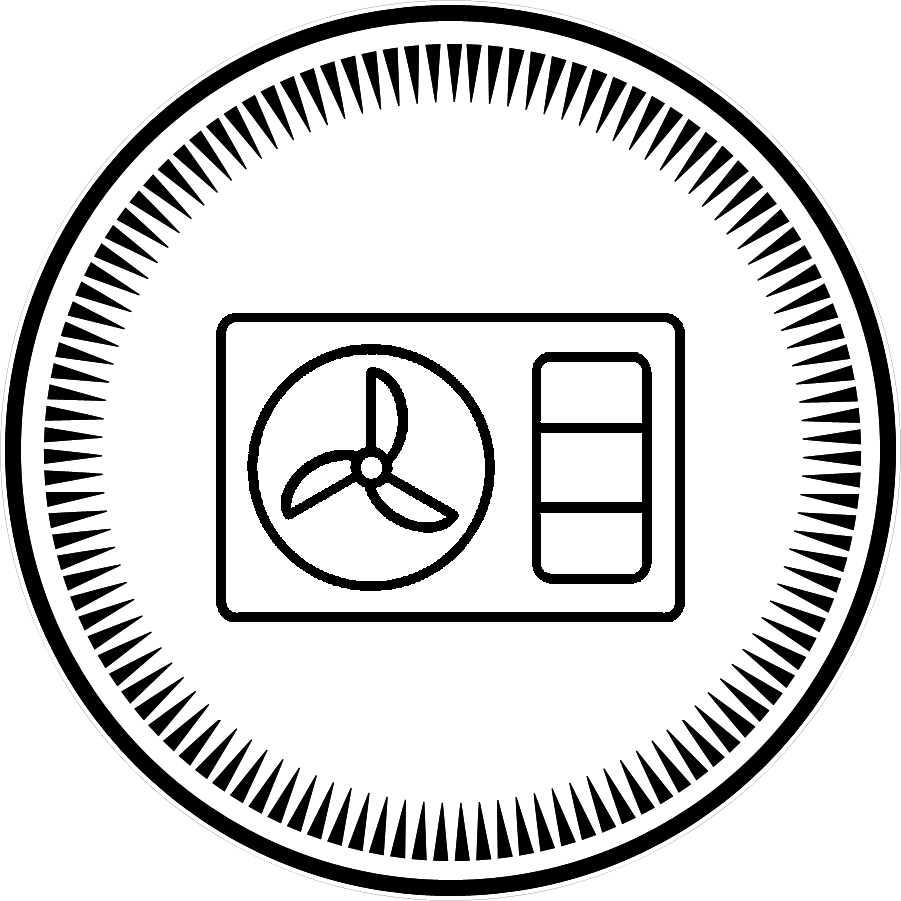
750 $0 $
PROJECT ADAPTED FOR AIR SOURCE HEAT PUMP AND UNDERFLOOR HEATING

750 $0 $
PROJECT WITH MECHANICAL VENTILATION AND HEAT RECOVERY
GARAGE PLAN:
A simple additional garage that complements the modern barn-style building with a roof pitch angle of 45 degrees. It fits perfectly with the L and M family of designs. In addition to the convenient two-car garage, you will find a utility room with space for a small workshop. Additionally, there are stairs leading to the attic where you will find additional storage space.
Are you lacking storage space? Or perhaps you have a camper trailer or simply want to build a garage in a different location independent of the house? We have a great option for you! The freestanding two-car garage is one of the add-ons available for our Barn designs. It is designed to visually correspond with the residential building. The freestanding garage version B is dedicated to the Barns from the L and M family, as it features a non-eaved roof with the same pitch angle, understated facade, and simple form. Inside, there are two parking spaces and a separate utility room for storage. Additionally, stairs lead to the attic (with a usable area of 21.87 m² – even more considering the floor space!) – maximizing the use of the garage’s volume. For added convenience, a utility sink is also provided.
The building is perfect as a garage or additional utility building for storing tools, equipment necessary for maintaining the property, or items related to your passion.
BUILDING STANDARD AND CONSTRUCTION TECHNOLOGY
MASONRY WALLS: Double-layered – cellular concrete blocks + mineral wool insulation
ELEVATION: Wooden facade boards (possibility of customization)
CEILING: Wooden ceiling
STAIRS: Systematic wooden stairs
ROOF: Ceramic or concrete roof tiles
MINIMUM DIMENSIONS OF THE PLOT:
The optimal positioning is with the entrance from the narrower side, but it will also work well with the entrance from the longer side (as a modification to the project), depending on how you position the main building on the plot so that the garage building corresponds with the main building.
The drawing shows the minimum distances from the property boundary according to Polish building regulations. In your region, these distances may be different.
- Variant 1 location Garage v.B Entrance from the narrow side
- Variant 2 location Garage v.B Entrance from the long side
However, it is possible to request a change in technology.
If you are interested in changing technology – contact us by e-mail.
FRAME BARN HOUSE
We have the ability to easily change the construction of the house to either steel or wood frame technology.
Benefits of frame technology:
- wooden frameworks are more resistant to shocks and seismic forces than traditional masonry structures
- a more environmentally friendly solution
- shorter construction time, shorter working hours for workers
PREFABRICATED BARN HOUSE
Barn Houses Ideas collaborate with a company that specializes in manufacturing building components, like: ceilings, walls, roof, etc.- in factories and then transporting and assembling them on site.
The technology allows for a construction time reduction by half. You are able to build your barn house in 4-5 months.
Prefabricated construction is about 15-25% more expensive than comprehensive traditional construction.
What do you gain in return? Among other things:
- an ecological house made of natural materials
- quick realization of the house even in 4-5 months, and thus also immunity to unstable prices on the market
- minimal involvement in the construction – without the restriction of teams and materi
greater usable area of the building due to the smaller thickness of the walls - a house situated on a foundation slab
- guidance and advice from an experienced team
- noticeably better quality and durability of individual components.
MODULAR BARN HOUSE
If you have any additional questions or you need advice – contact us
ADD-ONS TO THE PROJECT
During the ordering process (after adding to the cart), you can choose from a variety of add-ons for the project:
Files in .dwg
- Cost $380
Project drawings in editable .dwg format.
Additional visualizations
- Cost $250
If you consider a different material for the facade, you can order an alternative version of visualizations according to your needs. This includes 2 views – 1 from the front and 1 from the garden – with different materials in .jpg format. This service applies only to standard projects without modifications. Delivery time is up to 2.5 weeks.
In the Comments field describe the materials you would like to see in your version of the facade.
3d model in .skp
- Cost $380
Building model in editable .skp format with basic furnishings. Helpful for interior design
Custom add-ons
If you have specific requirements please contact us
In addition to the option to change the building technology and construction, described in the “Construction Options” tab for each project, it is also possible to introduce additional modifications. We handle both minor changes and more advanced ones, such as modifing the layout of rooms in the house or changing the appearance of the facade.
If you are interested or have any questions regarding this, please contact us.
Describe in an email the modifications you are interested in, and we will price them individually.
BARN HOUSES AFTER MODIFICATIONS
You can see all our project implementations here:
COMPLETED HOUSES
The Barn House Idea is not just a blog and ready-made projects; it’s a way of thinking about construction, about choices and compromises to achieve the desired goal with full satisfaction. The Barn Project is about minimalism, functionality, simplicity, and energy efficiency, all guided by construction economics.
Our Barn House M has been inhabited for 6 years now. We didn’t expect that our construction and design efforts, which we document on the blog and through social media, would create a community around this idea. It could be said that The Barn Project is more than just projects; it’s also a forum for exchanging opinions and experiences. It’s a community that you can also be a part of.
Check out the social media profiles of investors building houses according to our projects as well:
Barn House S @jak_możesz_to_sie_nie_buduj
Barn House S+ :
@nasza_splus
@stodola_clt
@stodola_kolo_kamienia
Barn House S+ Premium :
@s_premium_stodola
@troche.inna.stodola
@stodola_splus_premium
@nasza_polna_stodola
@stodola_premium
@budowajakzakare
@stodola_premium_podlasem
@stodolaspluspremiumnawsi
Barn House S+ Premium after modifications 2 @kolejna_stodola
Barn House S+ Exclusive after modifications @w_mojej_parterowce_
Barn House S + Long:
@stodola_wzg
@stodola.ulipy
@spluslong
@naszalongbarn
Barn House M @nad_morze.m_stodola
Barn House M parterowa @m_parterowa
Barn House M-L @naszeklepisko
Barn House M-L after modifications 2 @stodola_dziennik_budowy
Barn House with Atrium :
@sosnowe_atrium
@projekt_stodola_z_atrium
Barn House Optimum @iznowustodola
Barn House Double @projektpodwojnastodola
Barn House Smart + @moja_smart_stodola
Barn House L Compact @nasza_stodola_l_compact
Barn House L+ @oursecretbarn
GARAGE PLAN:
A simple additional garage that complements the modern barn-style building with a roof pitch angle of 45 degrees. It fits perfectly with the L and M family of designs. In addition to the convenient two-car garage, you will find a utility room with space for a small workshop. Additionally, there are stairs leading to the attic where you will find additional storage space.
Are you lacking storage space? Or perhaps you have a camper trailer or simply want to build a garage in a different location independent of the house? We have a great option for you! The freestanding two-car garage is one of the add-ons available for our Barn designs. It is designed to visually correspond with the residential building. The freestanding garage version B is dedicated to the Barns from the L and M family, as it features a non-eaved roof with the same pitch angle, understated facade, and simple form. Inside, there are two parking spaces and a separate utility room for storage. Additionally, stairs lead to the attic (with a usable area of 21.87 m² – even more considering the floor space!) – maximizing the use of the garage’s volume. For added convenience, a utility sink is also provided.
The building is perfect as a garage or additional utility building for storing tools, equipment necessary for maintaining the property, or items related to your passion.
BUILDING STANDARD AND CONSTRUCTION TECHNOLOGY
MASONRY WALLS: Double-layered – cellular concrete blocks + mineral wool insulation
ELEVATION: Wooden facade boards (possibility of customization)
CEILING: Wooden ceiling
STAIRS: Systematic wooden stairs
ROOF: Ceramic or concrete roof tiles
MINIMUM DIMENSIONS OF THE PLOT:
The optimal positioning is with the entrance from the narrower side, but it will also work well with the entrance from the longer side (as a modification to the project), depending on how you position the main building on the plot so that the garage building corresponds with the main building.
The drawing shows the minimum distances from the property boundary according to Polish building regulations. In your region, these distances may be different.
- Variant 1 location Garage v.B Entrance from the narrow side
- Variant 2 location Garage v.B Entrance from the long side
However, it is possible to request a change in technology.
If you are interested in changing technology – contact us by e-mail.
FRAME BARN HOUSE
We have the ability to easily change the construction of the house to either steel or wood frame technology.
Benefits of frame technology:
- wooden frameworks are more resistant to shocks and seismic forces than traditional masonry structures
- a more environmentally friendly solution
- shorter construction time, shorter working hours for workers
PREFABRICATED BARN HOUSE
Barn Houses Ideas collaborate with a company that specializes in manufacturing building components, like: ceilings, walls, roof, etc.- in factories and then transporting and assembling them on site.
The technology allows for a construction time reduction by half. You are able to build your barn house in 4-5 months.
Prefabricated construction is about 15-25% more expensive than comprehensive traditional construction.
What do you gain in return? Among other things:
- an ecological house made of natural materials
- quick realization of the house even in 4-5 months, and thus also immunity to unstable prices on the market
- minimal involvement in the construction – without the restriction of teams and materi
greater usable area of the building due to the smaller thickness of the walls - a house situated on a foundation slab
- guidance and advice from an experienced team
- noticeably better quality and durability of individual components.
MODULAR BARN HOUSE
If you have any additional questions or you need advice – contact us
ADD-ONS TO THE PROJECT
During the ordering process (after adding to the cart), you can choose from a variety of add-ons for the project:
Files in .dwg
- Cost $380
Project drawings in editable .dwg format.
Additional visualizations
- Cost $250
If you consider a different material for the facade, you can order an alternative version of visualizations according to your needs. This includes 2 views – 1 from the front and 1 from the garden – with different materials in .jpg format. This service applies only to standard projects without modifications. Delivery time is up to 2.5 weeks.
In the Comments field describe the materials you would like to see in your version of the facade.
3d model in .skp
- Cost $380
Building model in editable .skp format with basic furnishings. Helpful for interior design
Custom add-ons
If you have specific requirements please contact us
In addition to the option to change the building technology and construction, described in the “Construction Options” tab for each project, it is also possible to introduce additional modifications. We handle both minor changes and more advanced ones, such as modifing the layout of rooms in the house or changing the appearance of the facade.
If you are interested or have any questions regarding this, please contact us.
Describe in an email the modifications you are interested in, and we will price them individually.
BARN HOUSES AFTER MODIFICATIONS
You can see all our project implementations here:
COMPLETED HOUSES
The Barn House Idea is not just a blog and ready-made projects; it’s a way of thinking about construction, about choices and compromises to achieve the desired goal with full satisfaction. The Barn Project is about minimalism, functionality, simplicity, and energy efficiency, all guided by construction economics.
Our Barn House M has been inhabited for 6 years now. We didn’t expect that our construction and design efforts, which we document on the blog and through social media, would create a community around this idea. It could be said that The Barn Project is more than just projects; it’s also a forum for exchanging opinions and experiences. It’s a community that you can also be a part of.
Check out the social media profiles of investors building houses according to our projects as well:
Barn House S @jak_możesz_to_sie_nie_buduj
Barn House S+ :
@nasza_splus
@stodola_clt
@stodola_kolo_kamienia
Barn House S+ Premium :
@s_premium_stodola
@troche.inna.stodola
@stodola_splus_premium
@nasza_polna_stodola
@stodola_premium
@budowajakzakare
@stodola_premium_podlasem
@stodolaspluspremiumnawsi
Barn House S+ Premium after modifications 2 @kolejna_stodola
Barn House S+ Exclusive after modifications @w_mojej_parterowce_
Barn House S + Long:
@stodola_wzg
@stodola.ulipy
@spluslong
@naszalongbarn
Barn House M @nad_morze.m_stodola
Barn House M parterowa @m_parterowa
Barn House M-L @naszeklepisko
Barn House M-L after modifications 2 @stodola_dziennik_budowy
Barn House with Atrium :
@sosnowe_atrium
@projekt_stodola_z_atrium
Barn House Optimum @iznowustodola
Barn House Double @projektpodwojnastodola
Barn House Smart + @moja_smart_stodola
Barn House L Compact @nasza_stodola_l_compact
Barn House L+ @oursecretbarn


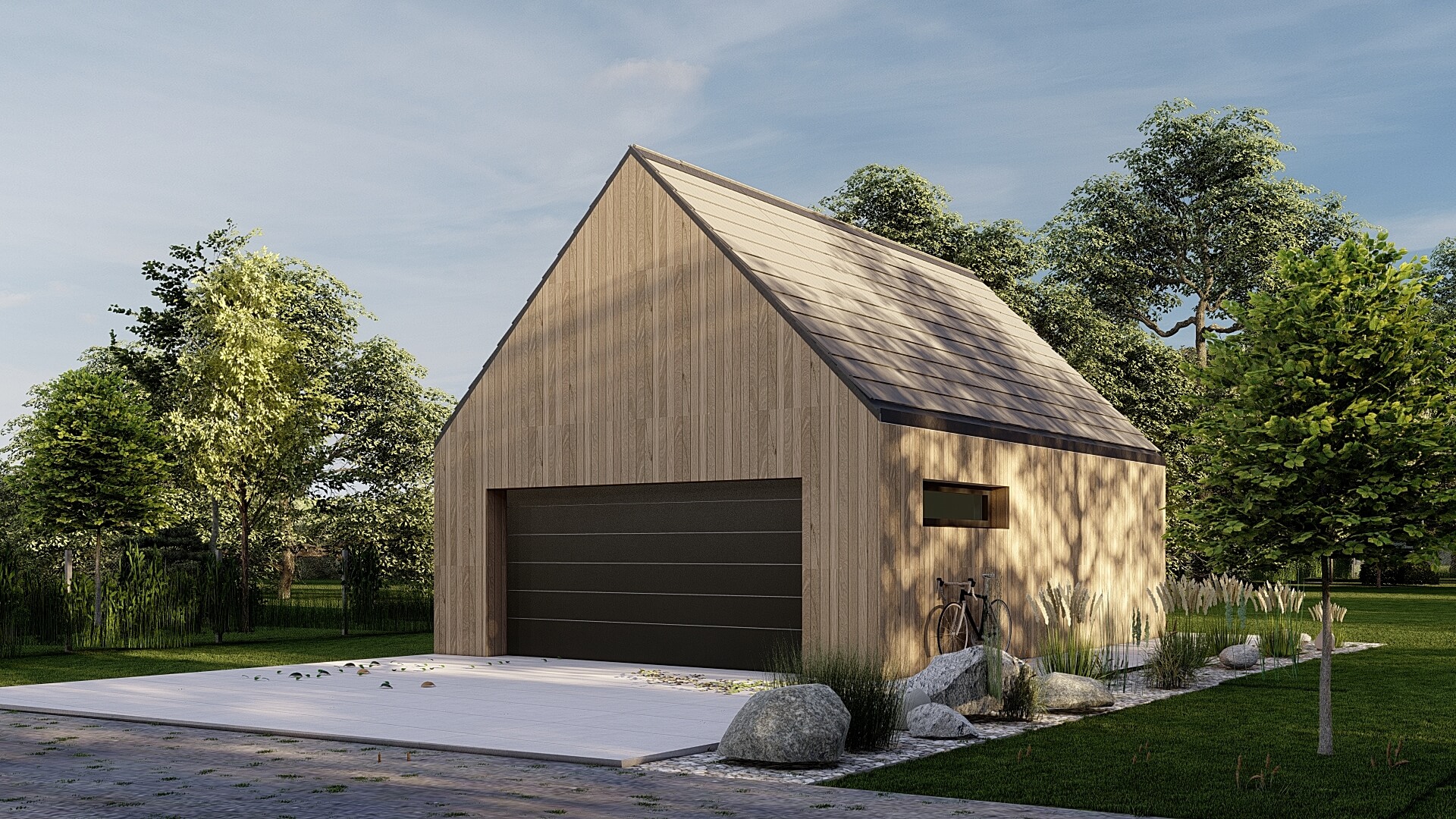
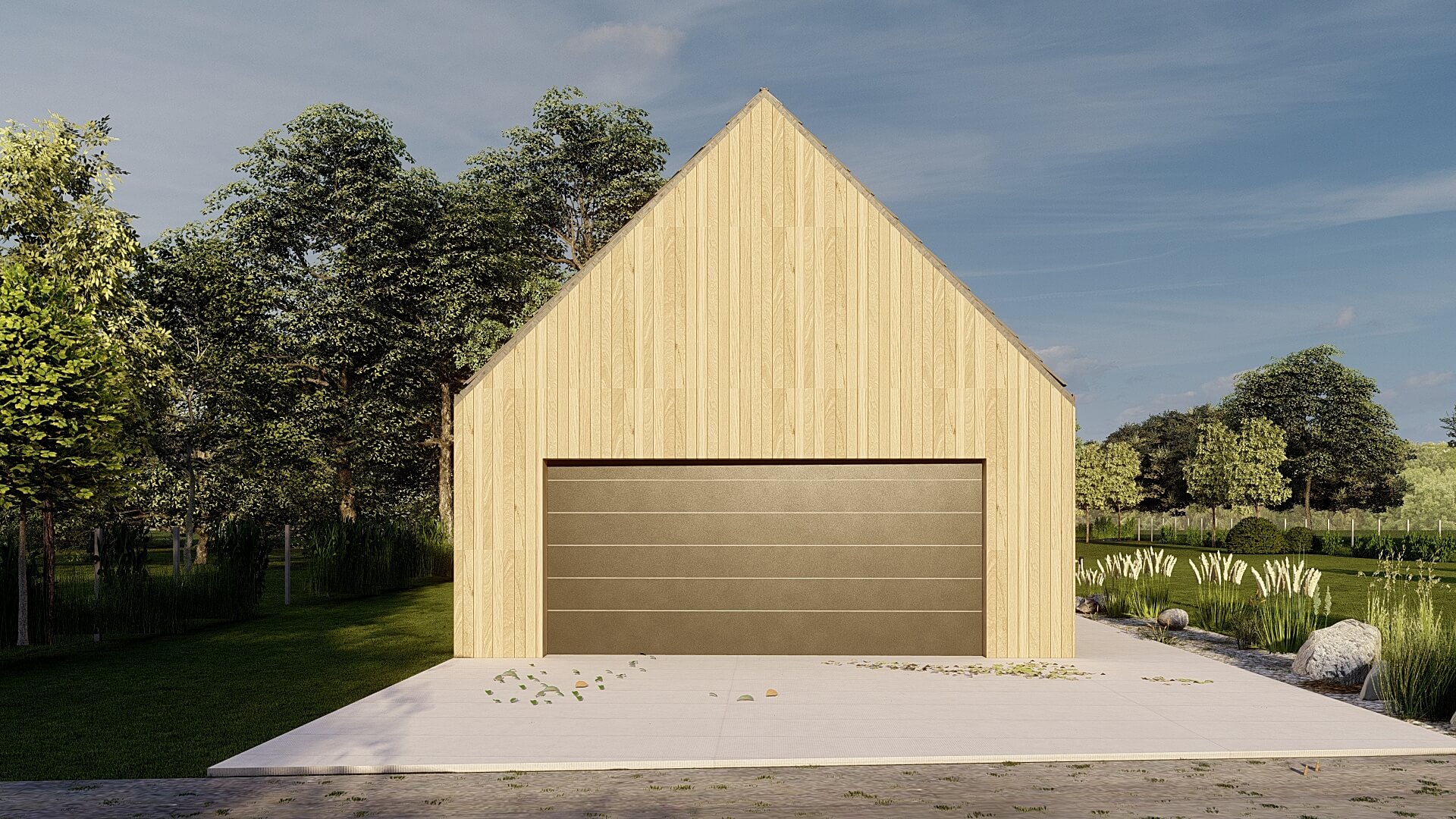
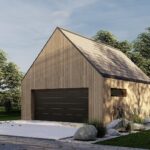


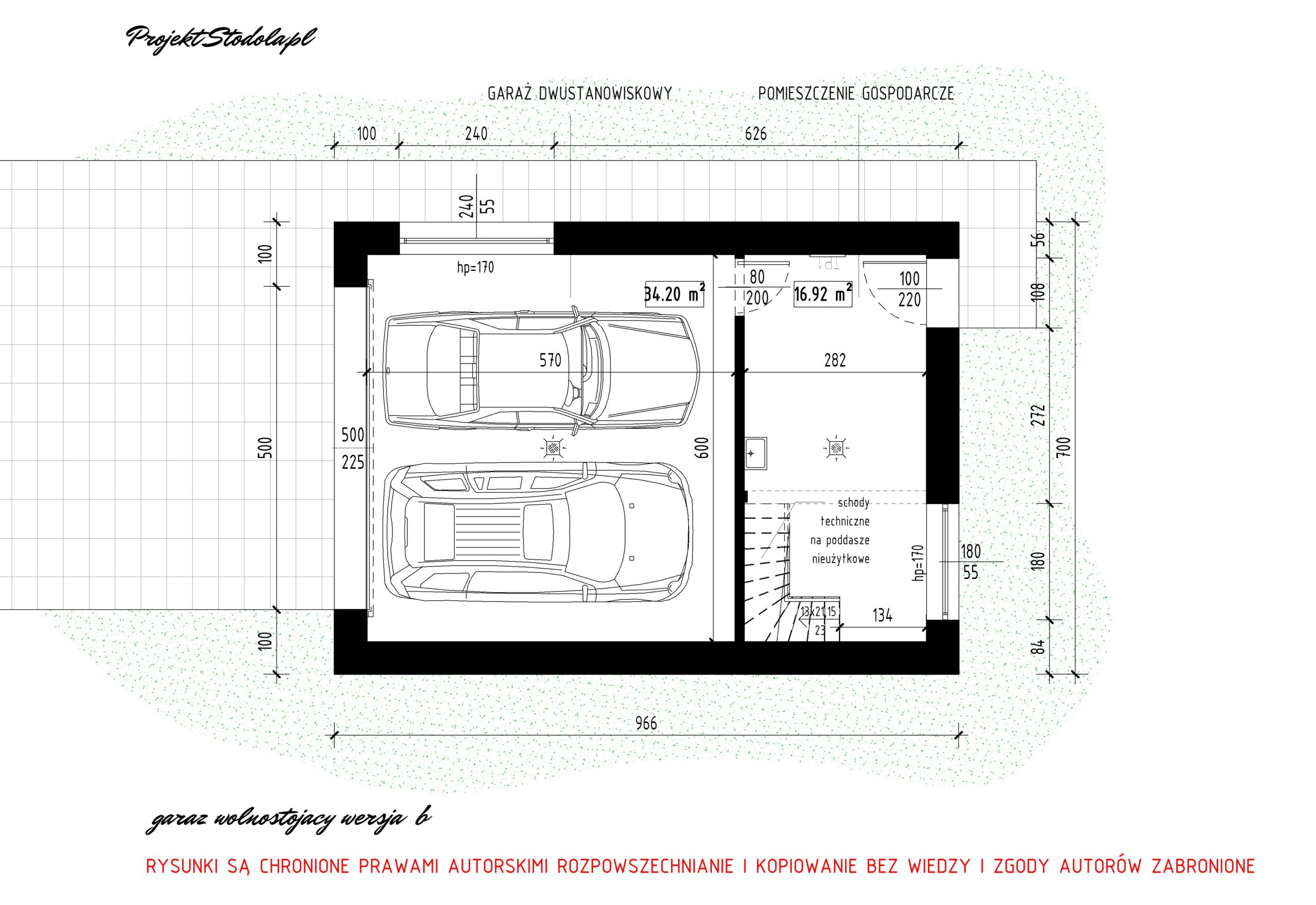
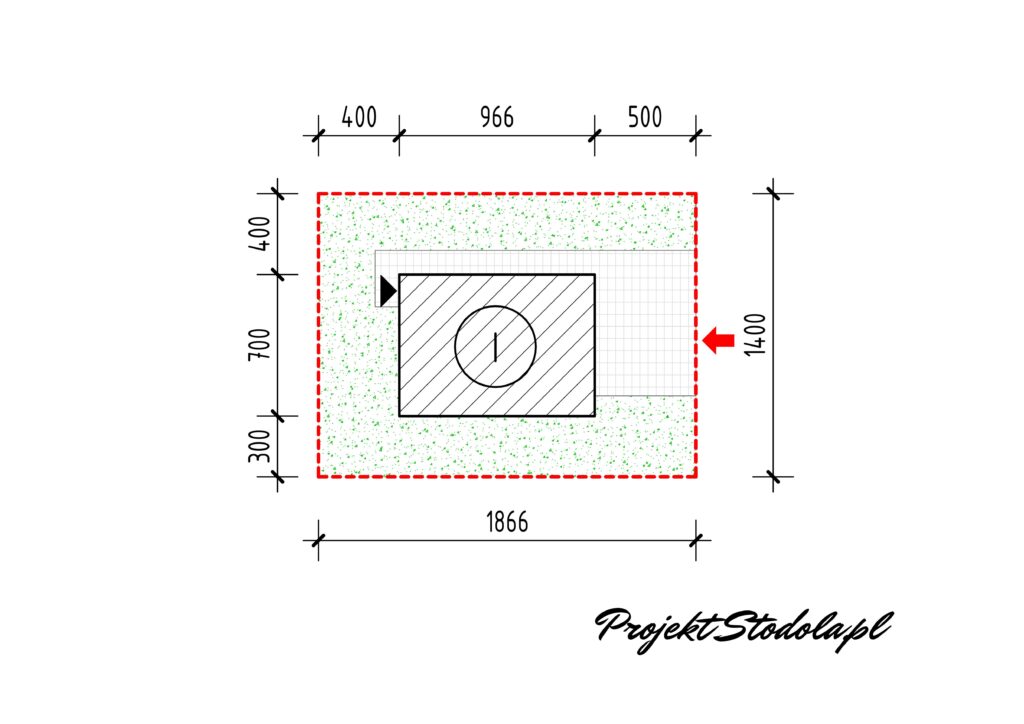
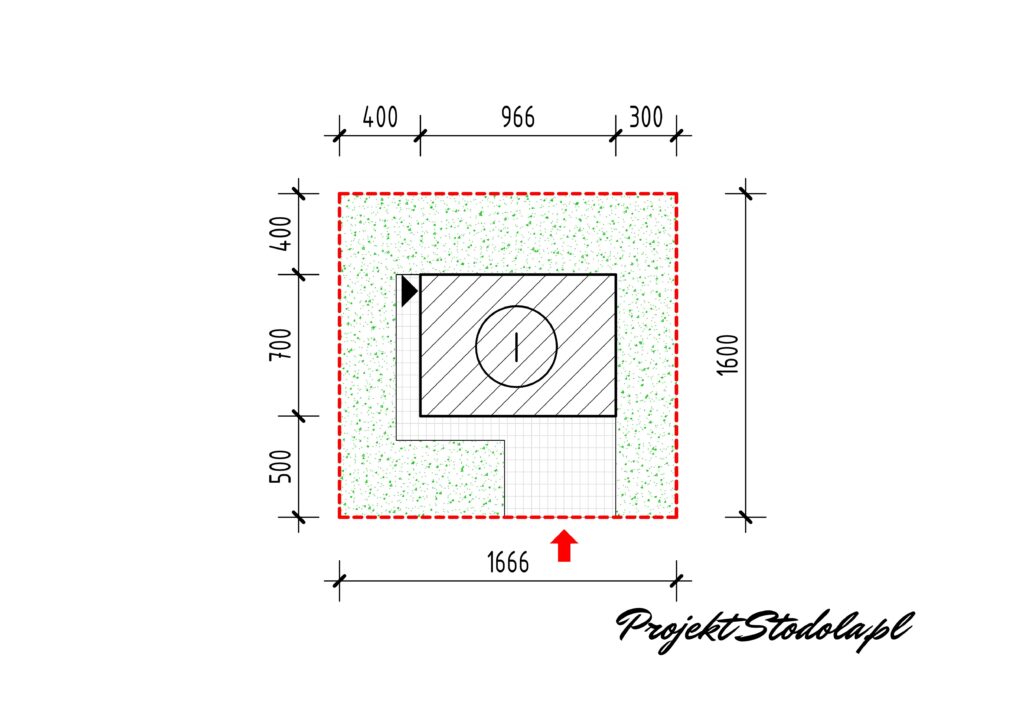
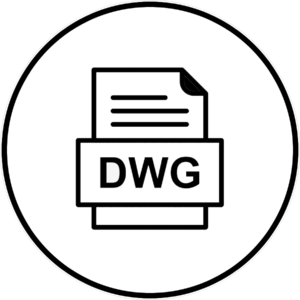
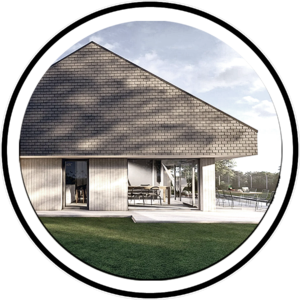
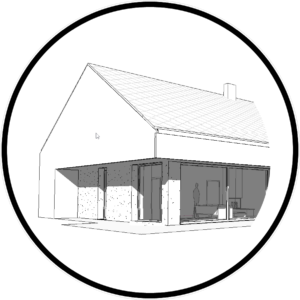
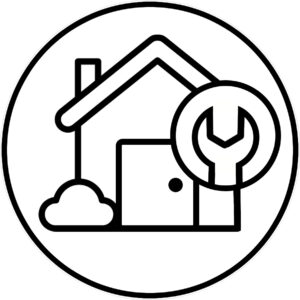

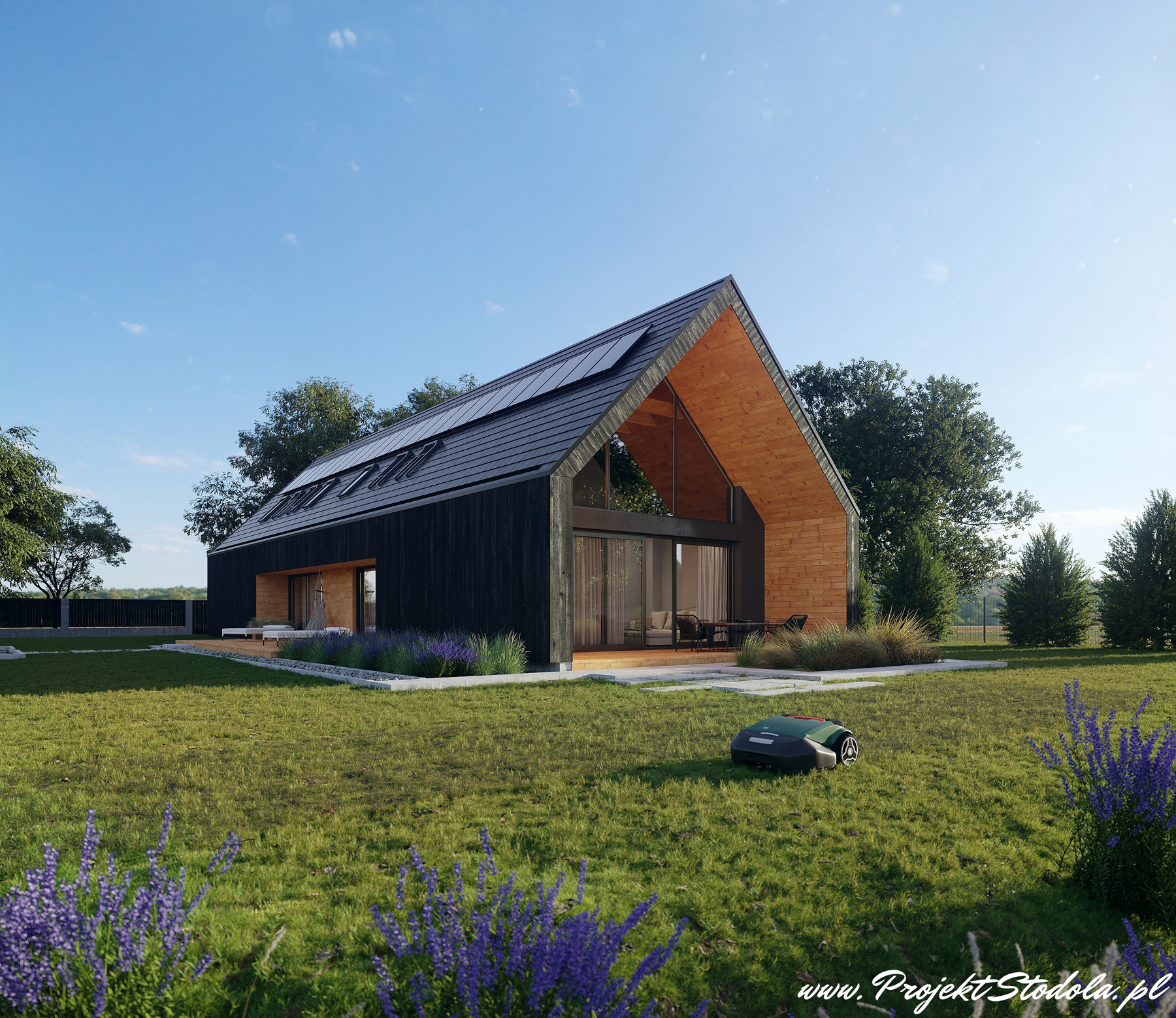
 2
2  4
4  3
3 

