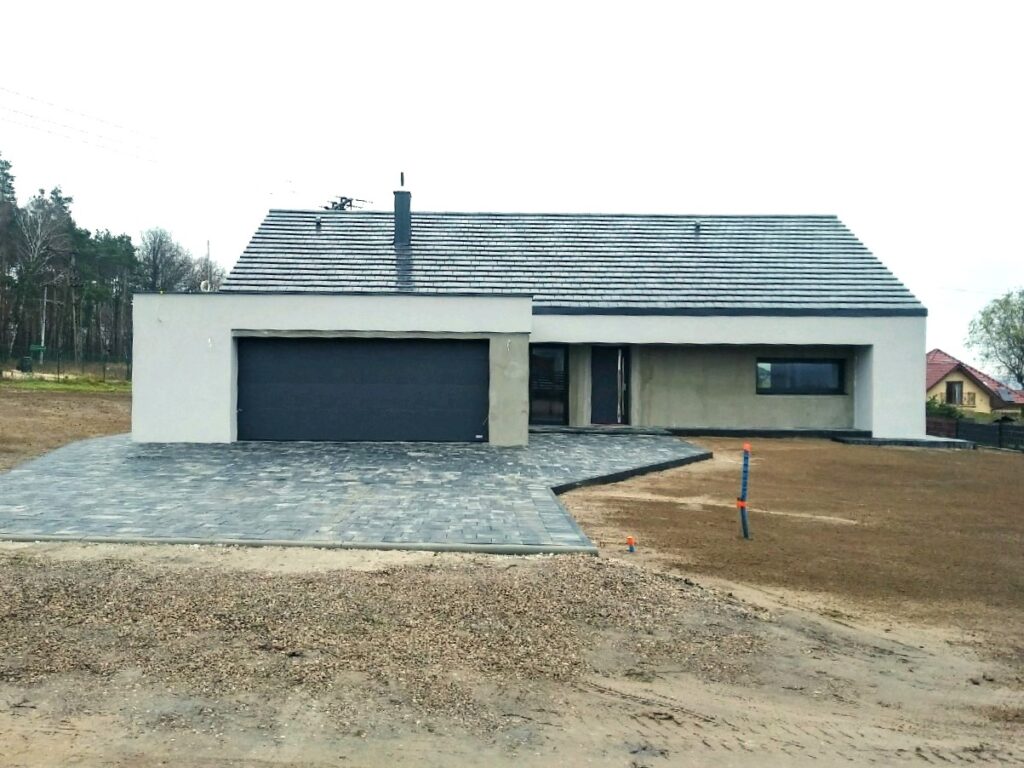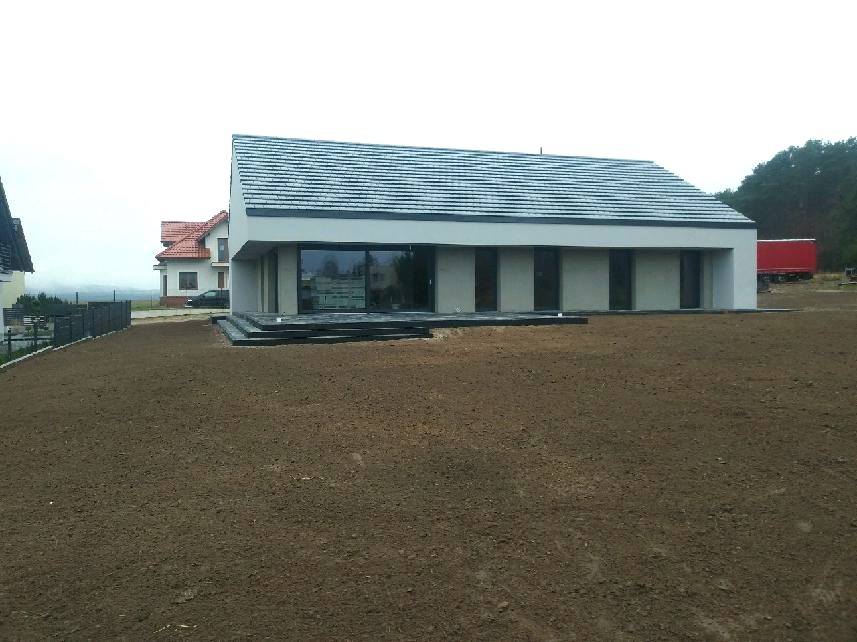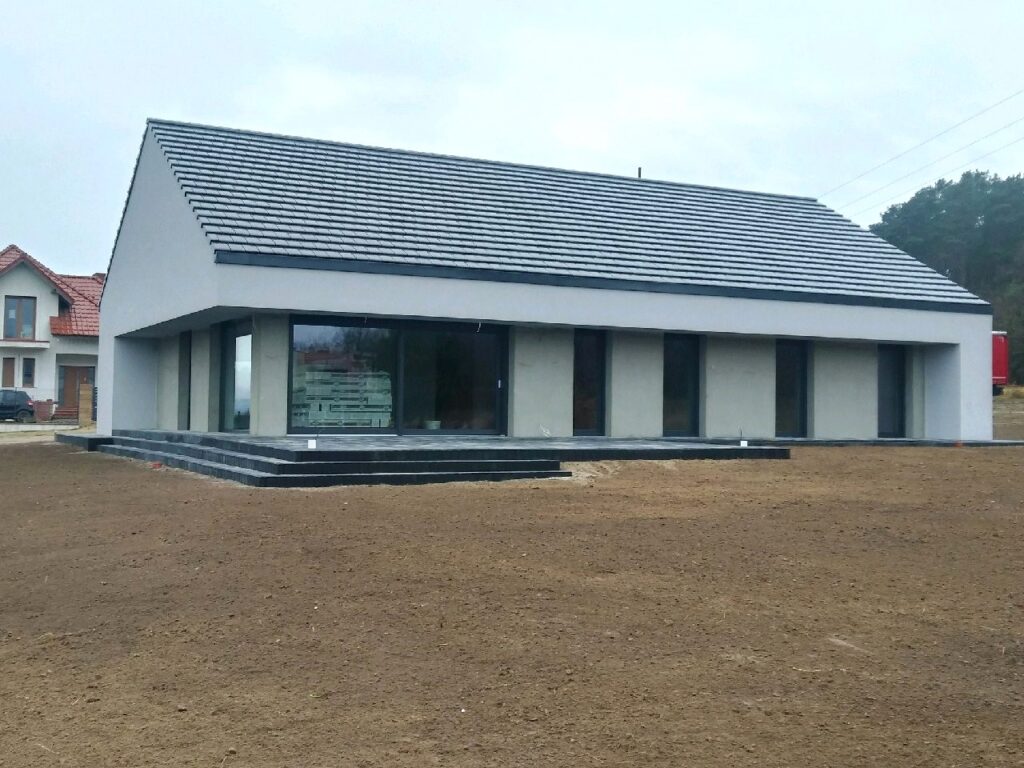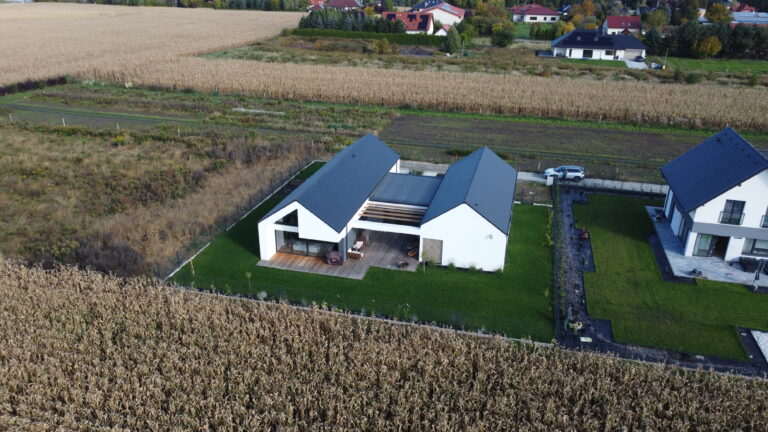We present an ongoing construction project: the Barn House S+ model building – a modern barn house with a usable attic. Our design is a harmonious blend of tradition and modernity, where minimalist aesthetics meet functionality.
The project of the modern Barn House S+ was designed with exceptional living comfort and unique style in mind. A distinctive feature of this project is the large glazing in the living room, which naturally brings in plenty of natural light, giving the interior exceptional charm and spaciousness.
The barn house was designed with the functionality and convenience of the residents in mind, which is why the usable attic provides additional space that can be utilized according to individual needs. The minimalist aesthetics of the building emphasize its modern character while retaining the traditional charm of rural architecture.
Our completed project of the Barn House S+ is not only an exceptional architectural project but also the result of collaboration with experienced specialists who pay attention to every detail. This ensured that the construction proceeded smoothly and according to plan, allowing for the quick and efficient realization of our clients’ dreams.
We invite you to explore our portfolio and discover more inspiring projects, including modern barns that captivate with their harmony and functionality.





keywords: barn house design; modern barn; prefabricated house; realization; completed house; constructed project; constructed house; modern barn; barn house; barn house S+
This site uses Akismet to reduce spam. Learn how your comment data is processed.
You may also be interested in:

Completed Barn House Double
Completed Barn House Double is design according to the Barn House Double Project. This is a relatively new design for a bungalow that has garnered […]





Leave a Reply