The plot for building a house and the location of the house on the plot is the first, most important element of your future place to live. The plot is inextricably linked with the design. A good design can accentuate the qualities of the plot, it can also compensate for its disadvantages.
Good design. This is the first step.
Combining a good plot of land with a good design is a recipe for success. It is, despite appearances, not easy to get this duo to work together in such a way, while meeting one’s aesthetic expectations, functional needs, combining site atmosphere, views, sunshine, intimacy and energy efficiency.
House siting. What are the first steps to approach the issue wisely?
At the plot selection stage, it is best to already have a preliminary vision of the project: the building you want to realise and its surroundings. The size and type of building is crucial. Will it be a single-storey or a two-storey house? What size should the garden be? Will there be elements in the building that determine the choice of our plot (I mean large glazed areas, a swimming pool, etc.) It is good to answer a number of questions about our preferences, preferably by observing our behaviour, other investments or gathering inspiration. In addition to online blogs, construction diaries on Instagram or inspiration on the Pinterest platform are indispensable here, which is the ideal tool for initial research and then passing them on as guidelines to the architect.
Siting the house. Once we have a plot of land, we move on to choosing a suitable design (or to designing a bespoke house, which is much easier in this respect, as the architect should advise and efficiently guide us through the process, which we will now write about). The key is to position this design appropriately on the chosen plot of land.
You can read about the differences between a bespoke and a ready-made design here
Location of the house. The size of the plot and its area.
The metre of the plot is largely responsible for its price. On the market, building plots are usually 10 -15 acres in size. The smallest plots for the construction of a detached house are 500-600 m2, but such plots are rare on the real estate market. Sometimes it is better to choose a smaller plot in a better location that facilitates communication, access to services than a large one far from everything. The size and dimensions of the plot will certainly influence the type of design and development of the plot. On small plots we may not be able to fit larger single-storey houses or other permanent features such as a swimming pool, gazebo, sauna etc.
Remember also that a very important parameter influencing the location of the house is the biologically active area and the development area, often resulting from the LSDP or the development conditions, usually given as a percentage of the area. It may make it impossible to build the house of our dreams (especially on small plots), as it may turn out that we will not meet these parameters, wanting to build on too large an area of the plot.
We built our model Barn on a plot of 700m2, in a village with a kindergarten, school, clinic, shops, railway station, and 10 km from the market of a large city – Wrocław. In hindsight, we believe that the decision regarding the chosen plot was a very good one. The plot size of 700m2 is quite sufficient, we keep the distance from the border of the plot ensuring privacy, there is a ‘piece of grass’. The advantage of a small plot is the lower cost of purchase and maintenance, it is easier to design and develop a smaller area, and also consequently less work is required to keep it in good condition.
Positioning of the house. Minimum dimensions and direction of entry
The minimum plot width for a functional layout is over 16m. This accommodates a building layout with a garage in front of the building or built into the body of the building, e.g. Barn House S+ Long or Barn House M-L.
- Axonometry – mirror
- Axonometry
- Barn House L+
The optimum width of the plot is approximately 21m. This width makes it possible to fit a detached garage on the side of a barn-type dwelling (as in the Barn House M, M single-story or L+ designs).
Position of the building on the plot
When it comes to positioning a building on a plot of land, each case is approached individually. With specific functional requirements and building dimensions in mind, these are compared with the existing conditions and local regulations – either the Local Spatial Development Plan (MPZP) or, if there’s no MPZP for the area, with Building Conditions (WZ). These documents contain provisions specifying the basic parameters for constructing a building on the plot. Sometimes these provisions are very restrictive, while other times they are quite general. In our practice, we always strive to position the building in a way that defines functional zones around the house – such as the driveway area, recreational and utility area, garden area, or playground area. It’s also important to consider elements like a waste shed (which, with the current waste segregation requirements, takes up a significant amount of space), fencing, or the location and size of the driveway. Properly positioning the building on the plot can influence construction costs by, for example, reducing the length of the driveway to the building, decreasing the size of fencing, or eliminating the need for an automatic gate.
Axonometry
Because the south is the most favourable direction for the location of the living area in a building with the largest glazing. If there is also an entrance from this side it is difficult to reconcile.
Why is it so important? Situating a building on a south-facing plot is very important in the context of passive house heating. Good siting will not only allow us to better utilise the outside space, get good interior lighting, but can also have an impact on lowering the future heating bills of the house.
The main influence is to minimise glazing on the north side and maximise on the south side with the use of sunshades or metre-high eaves.
Also in the age of photovoltaics, it is important to orient the roof slope towards the south in order to maximise the electricity production of the panels.
Building plot. Location of energy efficient building.
Too many guidelines to combine? See how it can be done with a concrete example:
- Garden axonometry
We situated our model Barn House M on a 700 m2 plot measuring 20x35m with an entrance from the west. Due to the relatively small size of the plot, we decided on a two-storey building with two bedrooms on the ground floor (we call it a semi-parlor ;), despite our dreams of a house that would be entirely single-storey. The building was situated in an east-west orientation, with the longer side facing south. The largest glazings have been located on the south façade in order to achieve passive thermal gains (heating of the building through the glazing in winter, in summer this is prevented by the protruding, metre-long eaves). This location also allows the best production from photovoltaics, as the longest slope of the roof faces south. The building wall on the north side is set back 3m from the plot boundary to gain as much space as possible from the recreational terrace. The building opens up to the southern and eastern parts of the plot.
The garage structure separates the entrance area of the plot from the private recreational zone with a terrace and garden. By positioning the garage in this manner, it isolates this part of the garden from the access road, providing residents with the necessary privacy and additional protection against western winds.
Summary:
The location of the building on the plot is a clash of functional assumptions with local and site elements.
- The building on the plot should delineate external functional zones – entrance, private recreational area, utility area.
- The building should “open up” to the south side to optimize natural lighting and passive solar gains through glazing.
- Limiting glazing on the north side.
- Roof pitch oriented parallel to the southern direction provides optimal efficiency for installed photovoltaics.
- The smallest plots are around 500-700 square meters with dimensions of approximately 16 meters; ideally, the plot should have a minimum width of 20 meters from the entrance side.
- The above points are crucial unless they conflict with other aspects of the plot, such as scenic views. In that case, individual solutions should be applied based on certain compromises.
Keywords: building plot; building location on plot; house location; energy efficient house; barn; barn design; barn house; modern barn; house designs; single-story houses;


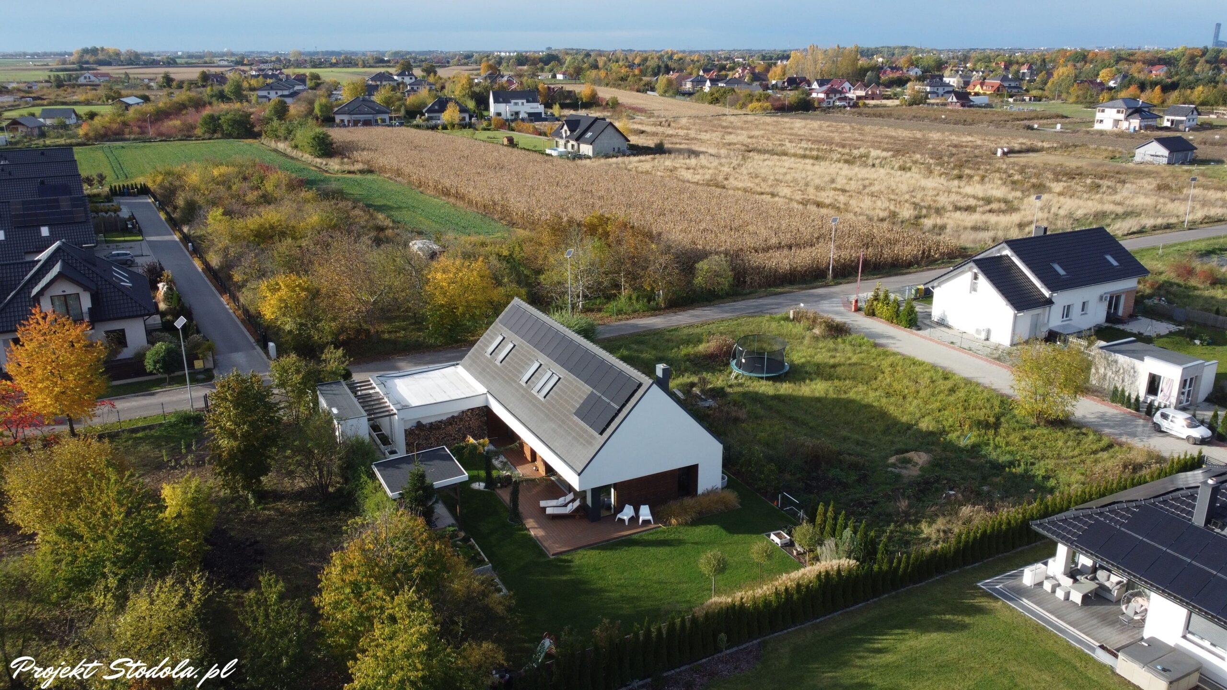
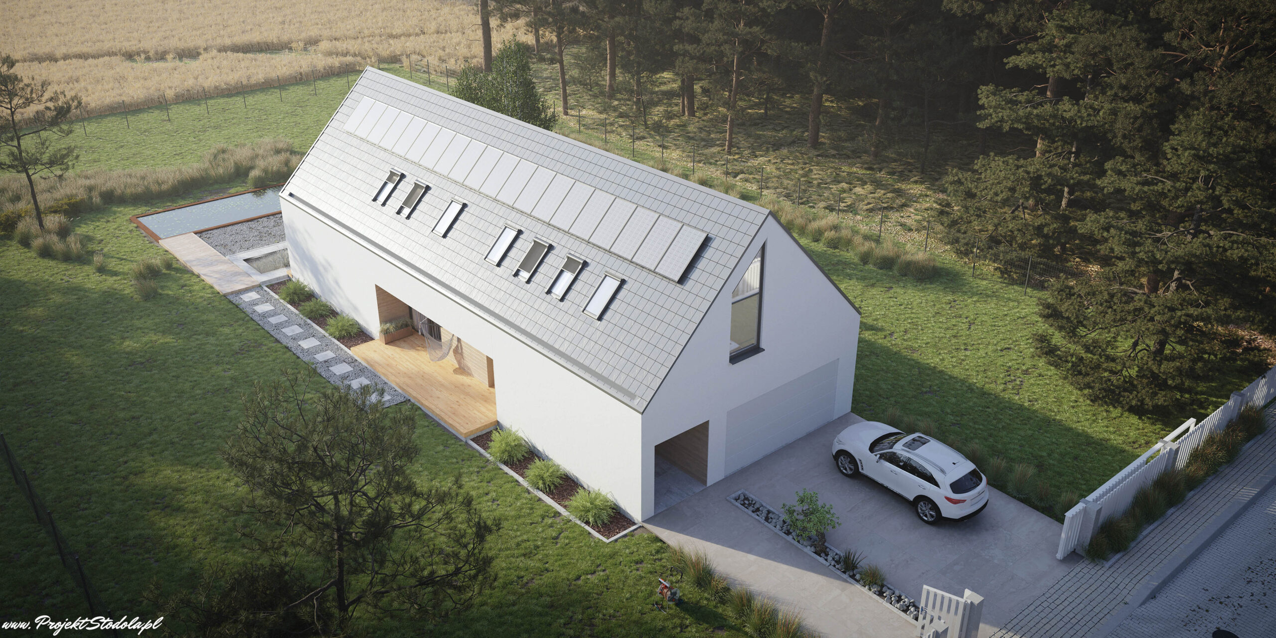


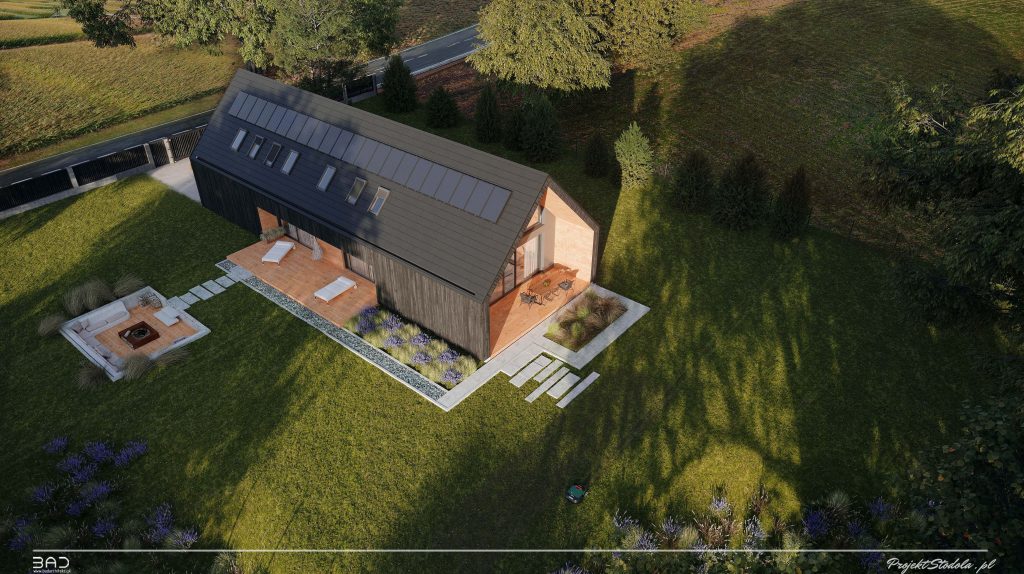


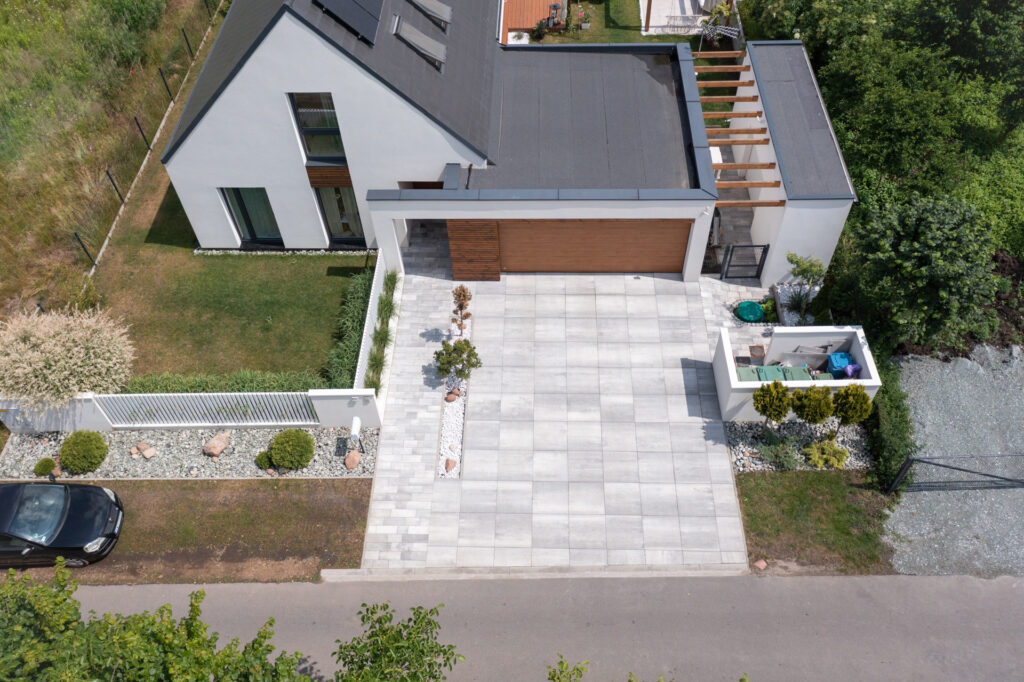
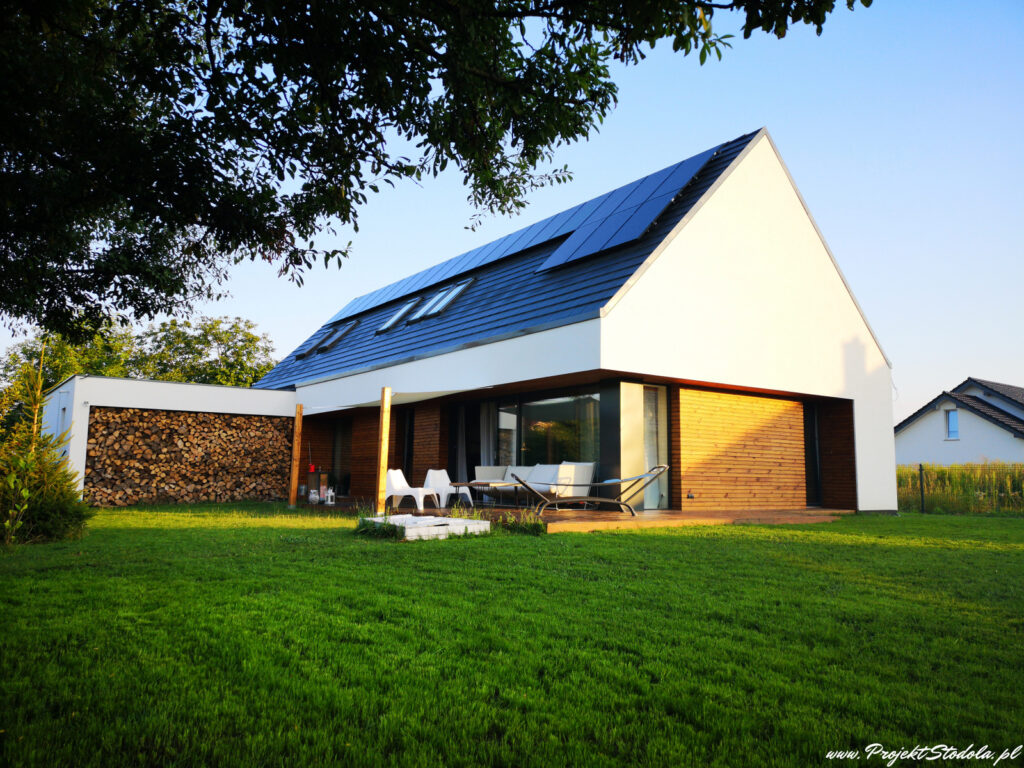



Leave a Reply