Barn House Smart – mirrored plan with modifications 2 is an ideal proposal for plots with an entrance from the south (house with an entrance from the south).
The main changes in the project compared to the original design are:
- changing the location of the garage door and the entrance to the building
- enlarging the connector between the residential building and the garage
- moving the utility room to the connector
- changing the location of the stairs and eliminating the pantry
- changing the layout of the living area
- enlarging the window on the side wall in the living room
- changing the layout of the bedroom area
- adding windows in the attic
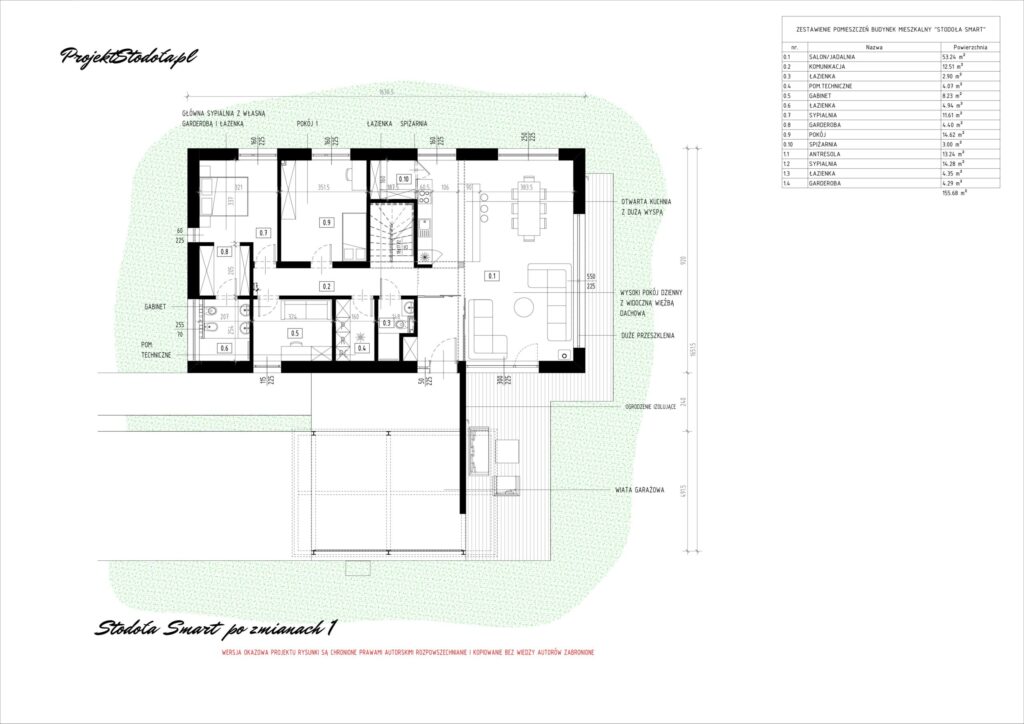
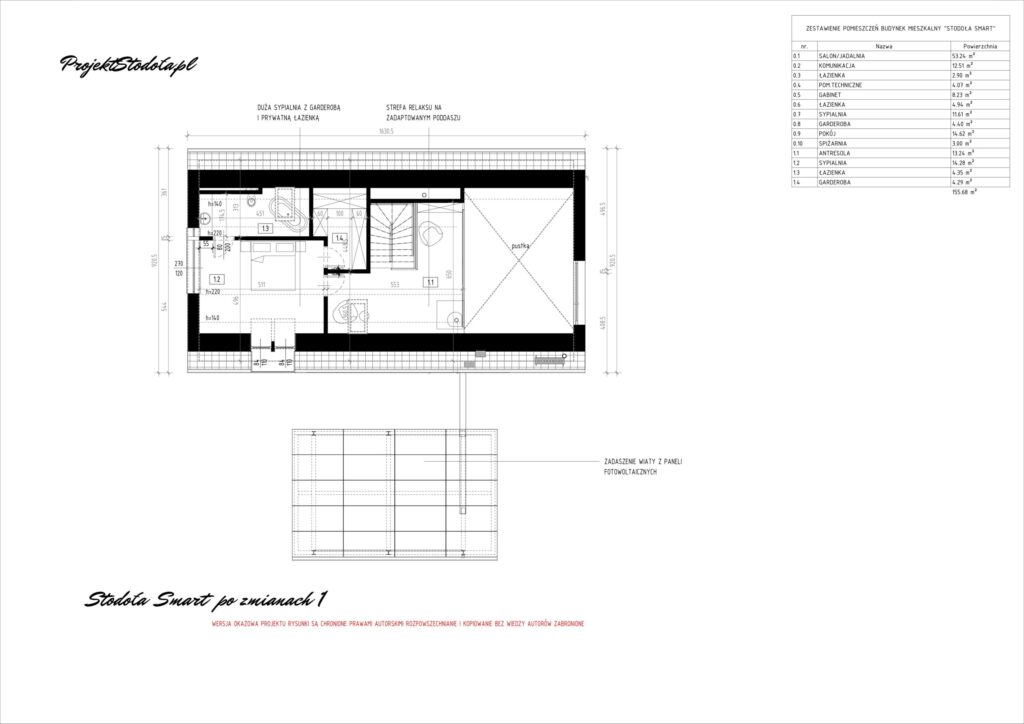
Usable area 196,96 m²
Main building parameters:
| Building footprint | 208,48 m2 |
| Net (usable) area of the building | 162,71 m2 |
| Net (usable) area of the garage | 34,25 m2 |
| Building volume | 668,95 m3 |
| Height of the building | 6,79 m |
| Width of the building: | 17,36 m |
| Length of the building: | 16,44 m |
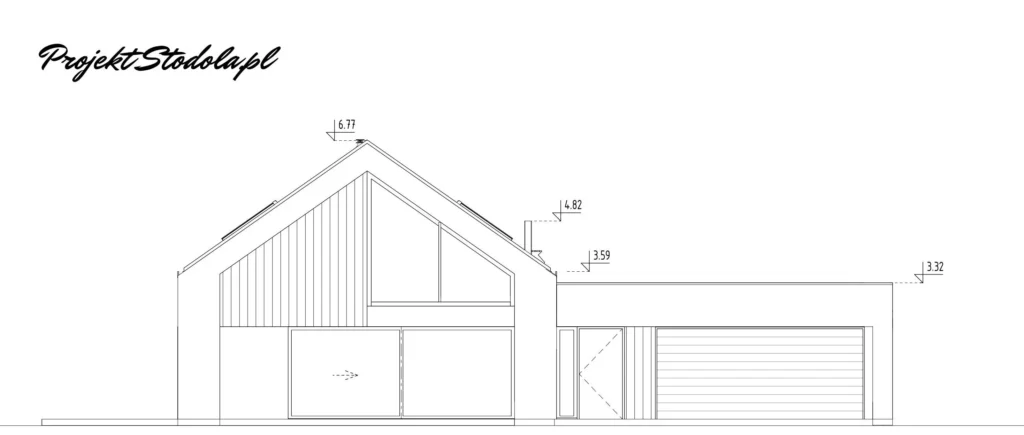
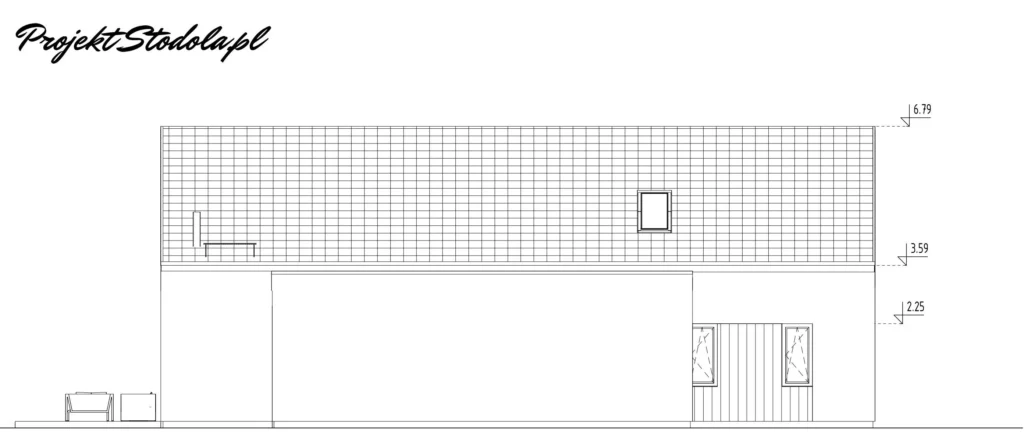
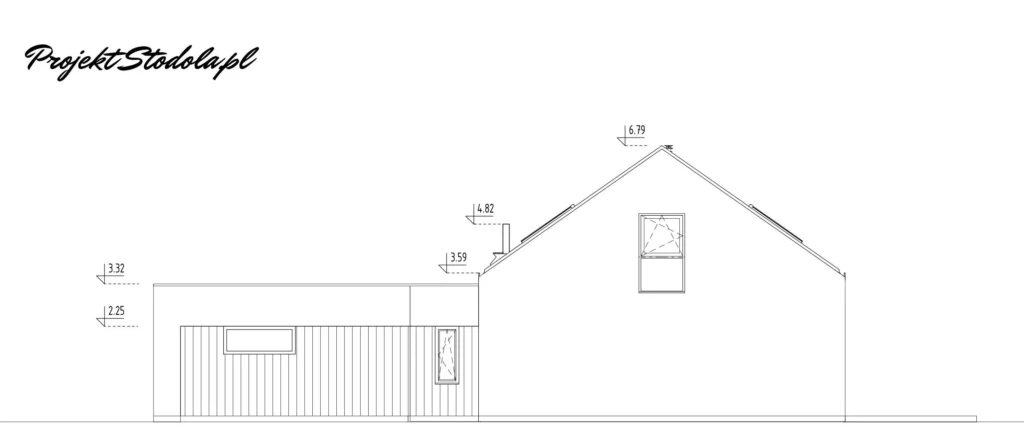
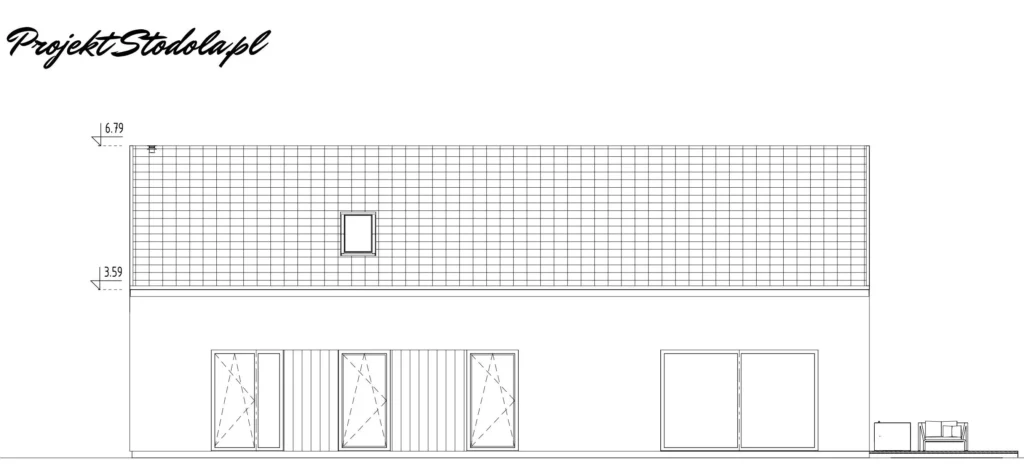
SAMPLE PLOT COMPLAINT WITH POLISH STANDARDS
Barn House Smart – mirrored plan with modifications 2 fits plots with an entrance on either side, however we recommend locating the entrance from the south, west or east.
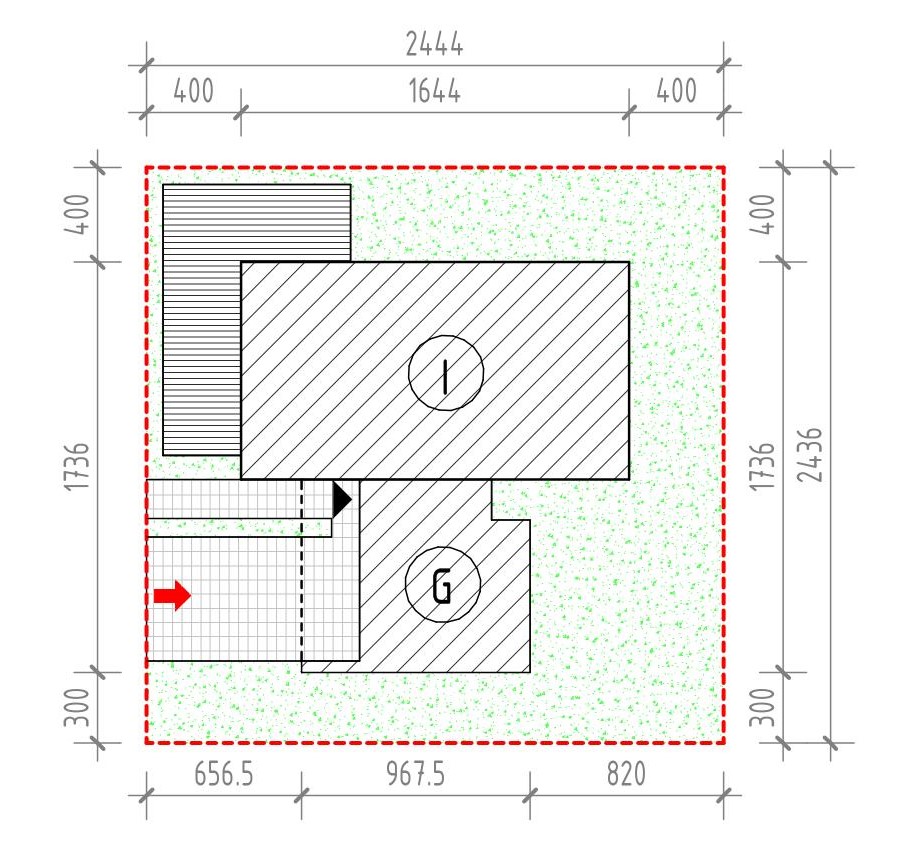


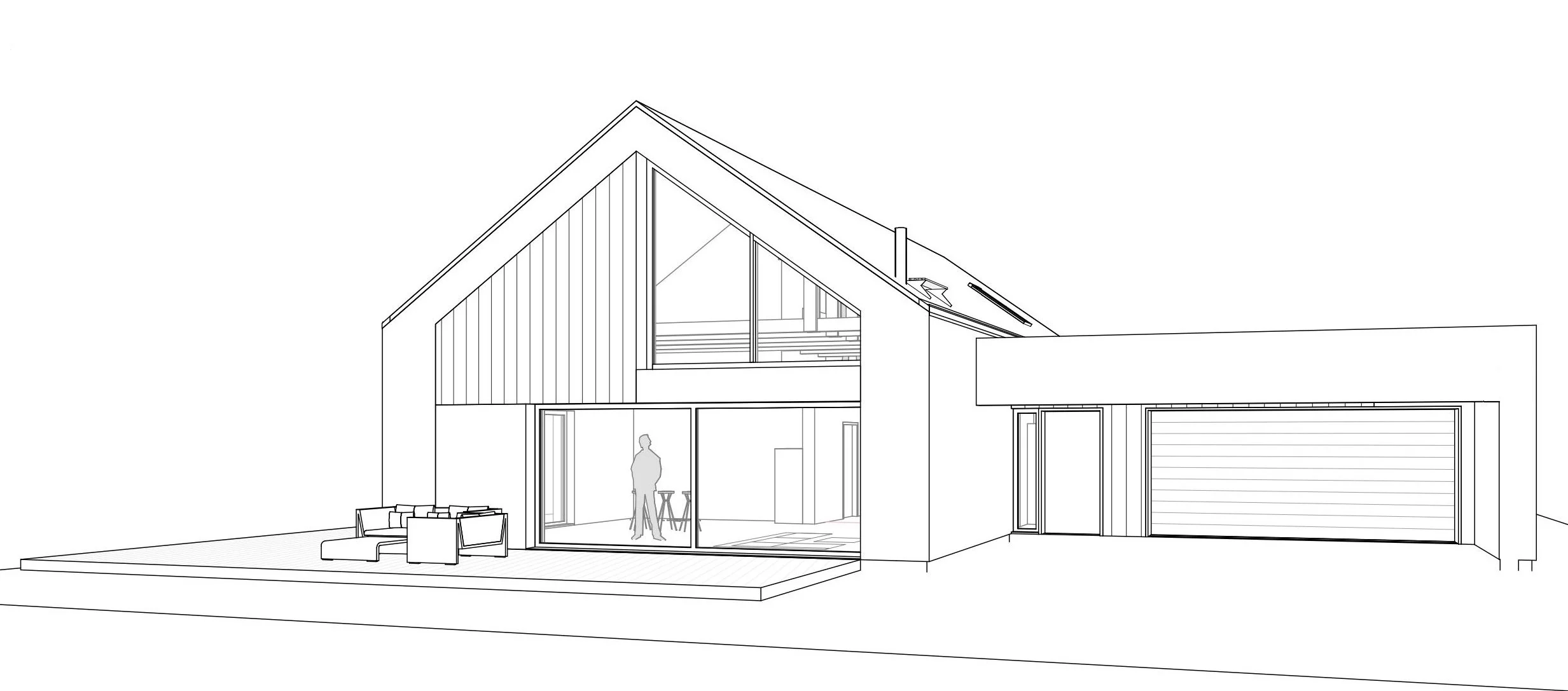



Leave a Reply