When designing our first model project, which is also our private home – Barn House M, we made many assumptions that we stuck to throughout the design and construction process (you can read more about us in the About Us section). These assumptions have become our design standard. Barn-style homes, in addition to aesthetics, also have a number of advantages.

Key features of a modern barn house include:
- Timeless aesthetics – Minimalist design never goes out of style and can be customized with various materials to complement the surroundings, local context, or personal preferences.
- Combination of minimalist form with modern technological solutions and large windows.
- Simple building structure ensuring cost-effectiveness (straightforward construction, simple gable roof).
- No unnecessary elements like balconies or dormer windows, leading to real savings.
- The saved funds can be allocated to larger windows and/or eco-friendly heating solutions.
- Compact building structure promotes energy efficiency.
- A gable roof allows for the aesthetic placement of photovoltaic panels, offering financial benefits.
- Simple construction contributes to energy efficiency, resulting in lower operating costs.
In our shop, every project is prepared following these principles, and all our buildings are heated with heat pumps and equipped with mechanical ventilation with heat recovery. This is our standard in design, and we do not charge extra for these features.
Simple and cost-effective construction
We have been living in our barn for 4 years, and we can confidently say that the principles we adopted and adhered to during the construction proved to be effective. The build did not ruin our budget, and we managed to stay within the planned amount of 420,000 PLN (approximately $105,000) until the developer completed the finishing work in 2018.
We incorporate various solutions in our designs to reduce construction costs. We analyze every square meter of space to ensure it’s not wasted. We maximize functionality in the layout. For example, the garage is often separated to be built using a cheaper technology or at a later time. Read the post to see how you can optimize expenses…
It is energy-efficient and eco-friendly
Each of our projects includes eco-friendly solutions such as heat recovery and air-source heat pumps. They also incorporate many features that help achieve passive heat gains.
Our fixed expenses for the entire operation of the house (water, electricity, heating) amounted to 218 PLN ($55) per month on an annual basis (in 2021, based on the rates in Poland). Such low values are due to the building’s high thermal insulation, which reduces heat loss, as well as the benefits from photovoltaic energy.
The gable roof, devoid of unnecessary installations and chimneys, with a well-planned window arrangement, is one of the characteristic features of our projects. Such a roof is not only the cheapest to build but also provides the best surface for installing photovoltaic panels. It allows for an orderly layout, aesthetic appearance, and the placement of a large number of panels.
Timeless Design
Simplicity and minimalism never go out of style. By using simple forms and materials in subdued colors, the house will continue to captivate with its appearance even after many years.
The “Barn House Ideas” is a blog about designing and constructing a modern Barn-style home. However, before we delve into the project and its realization, an idea must emerge – an initial concept that serves as a starting point for further actions. Ideas usually arise through careful analysis of other objects and sources of inspiration, followed by their gradual processing.
Read more ›
High Living Space
A high-ceilinged living room and a modern barn are often inseparable elements. The living room is open to the roof space with a visible roof structure. Such elements create an interesting contrast with modern solutions. We are big fans of this approach because it provides a sense of breathability, freedom, visually enlarges the space, and during winter, it allows for a 4-meter Christmas tree to be placed here.
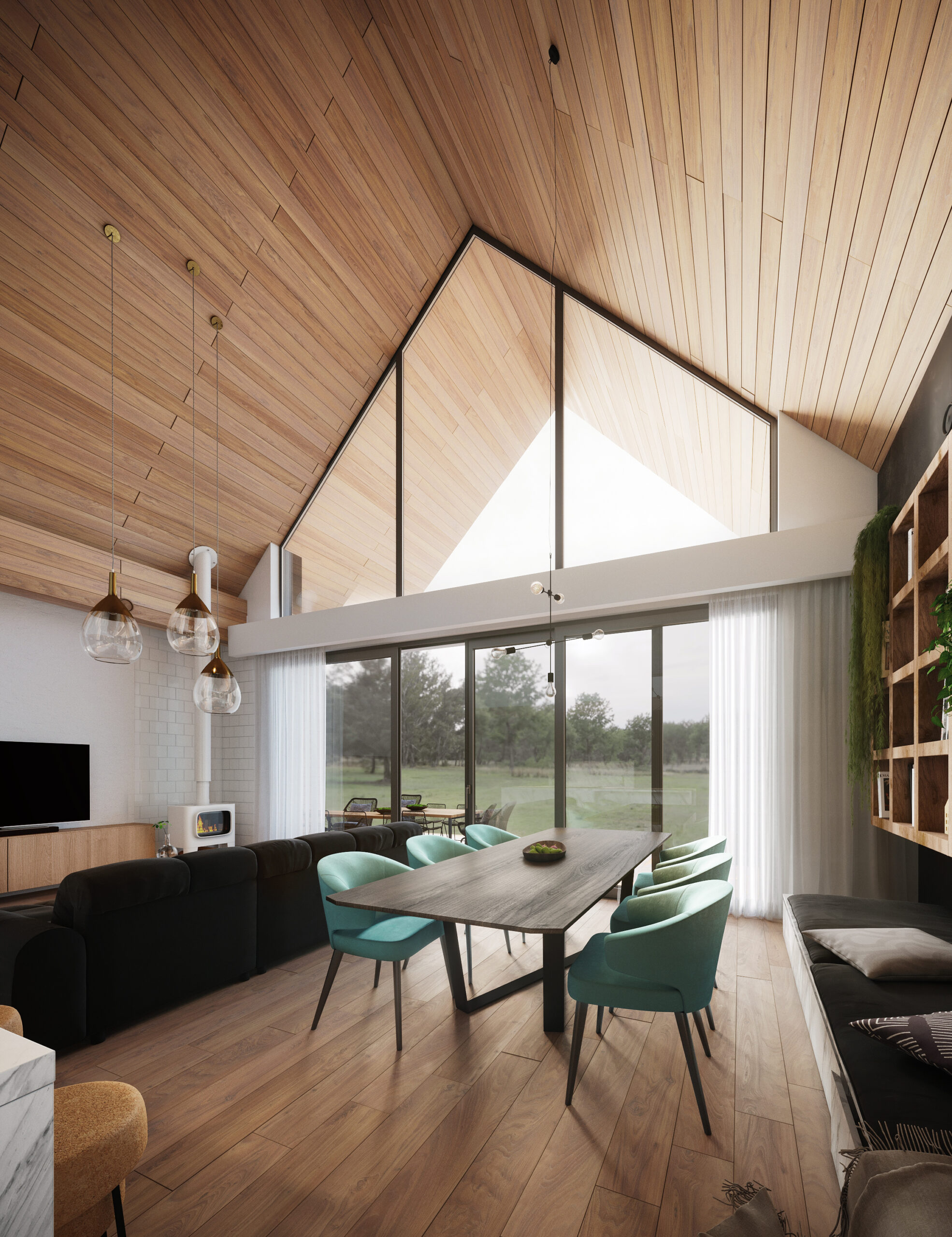
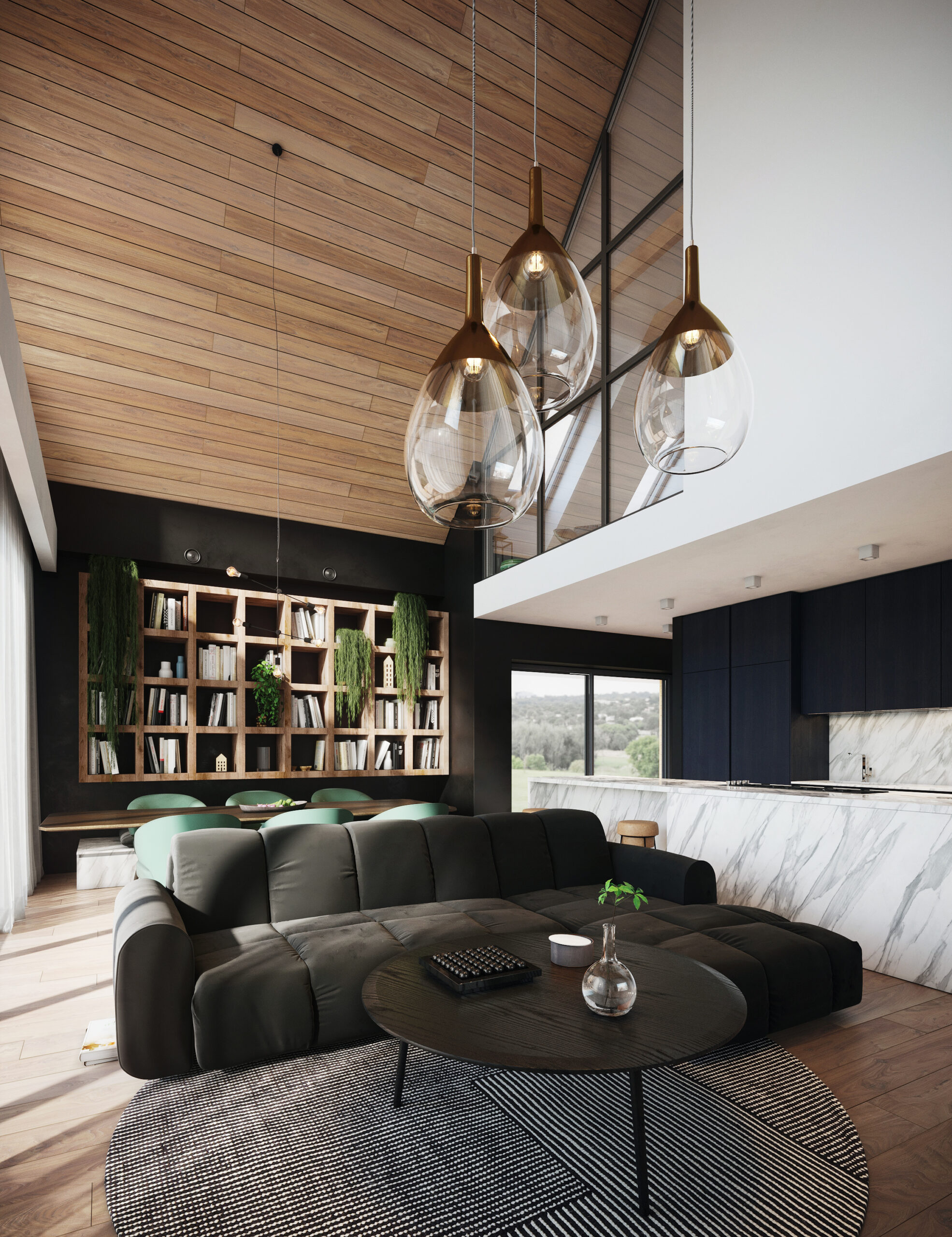
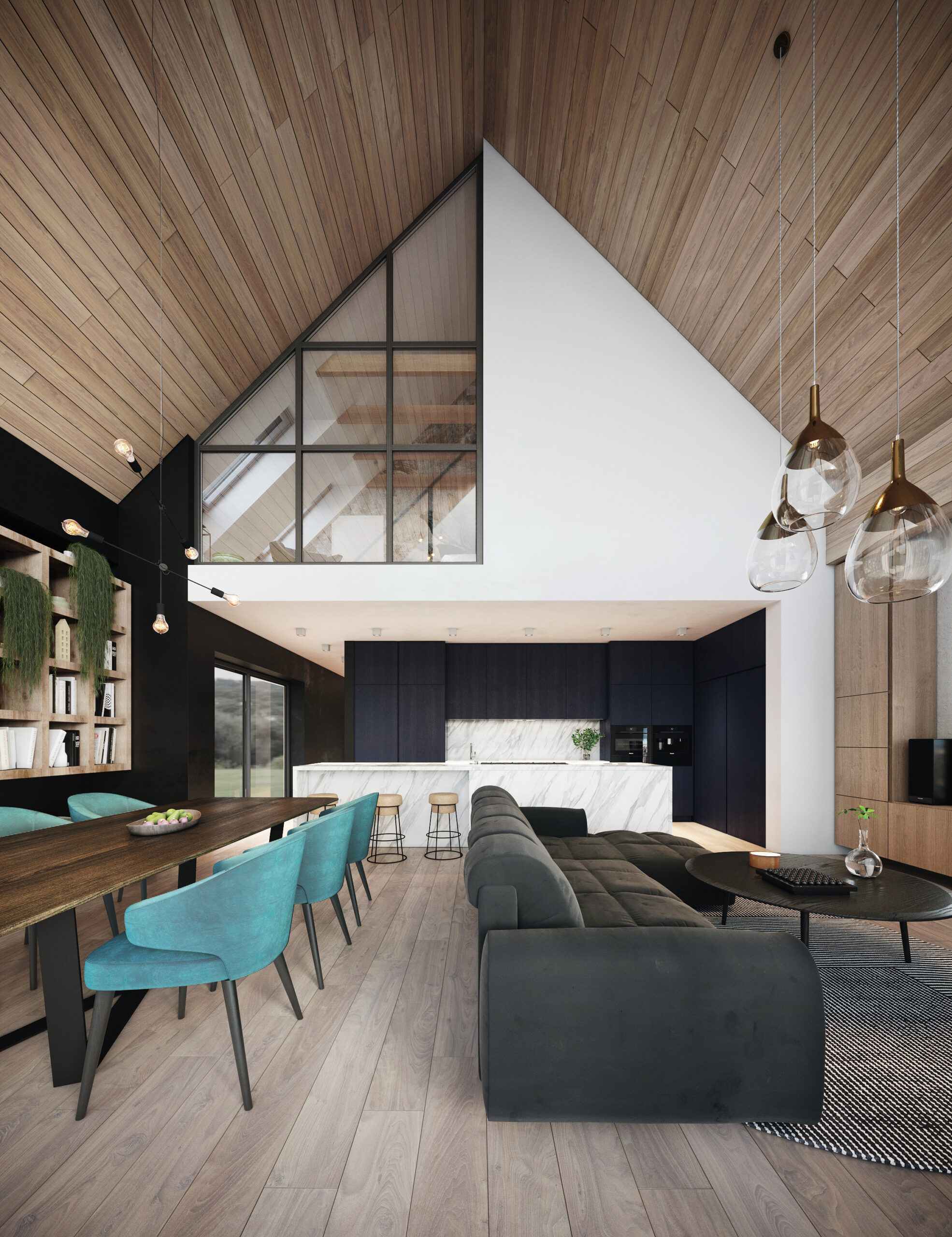
Large Windows Offer Numerous Benefits
Windows in a building provide natural light and, above all, a connection with the garden, making it an integral part of the house. Additionally, with the use of sliding, low-threshold windows, when opened, the boundary between the interior and exterior completely disappears.
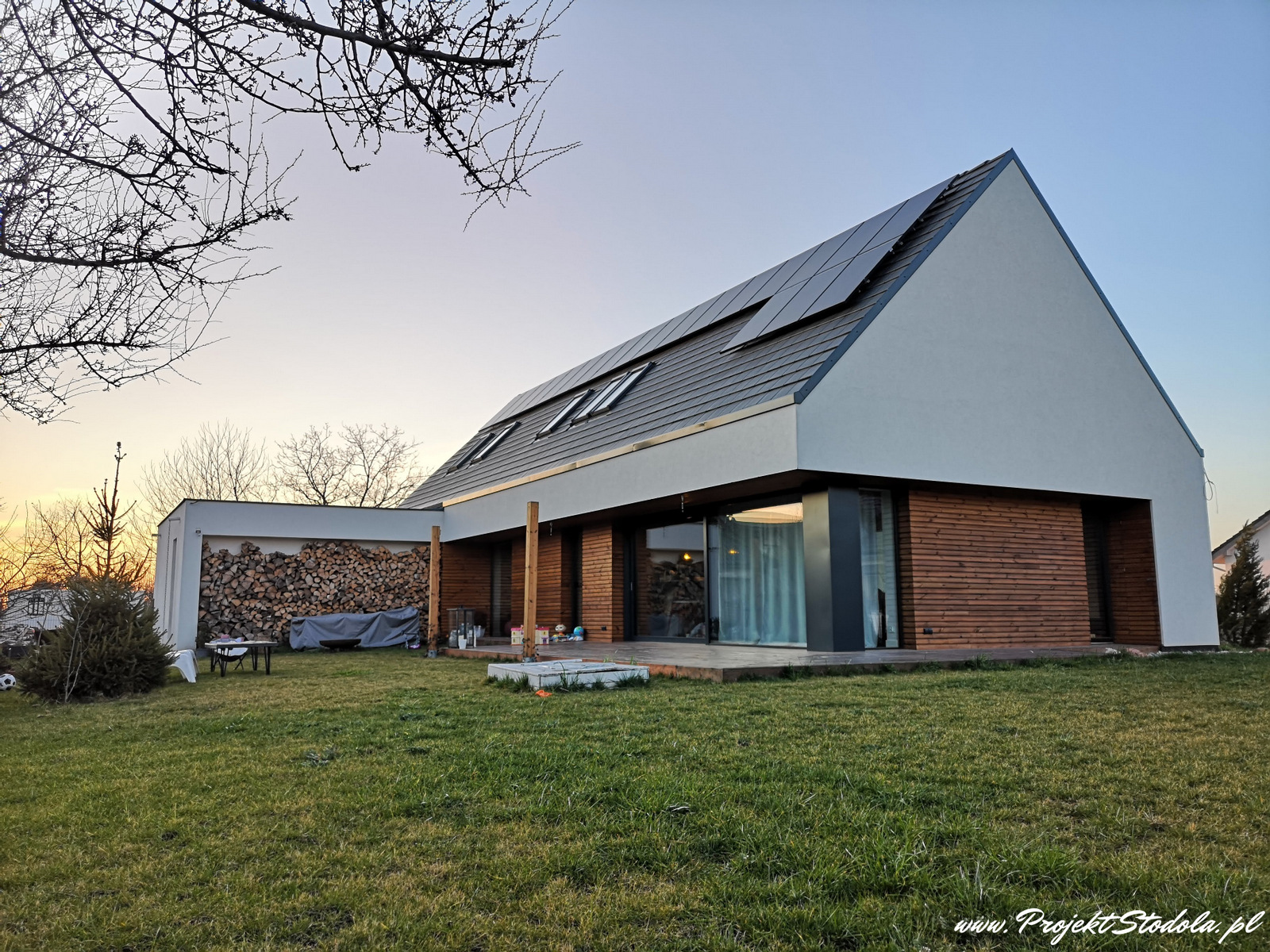
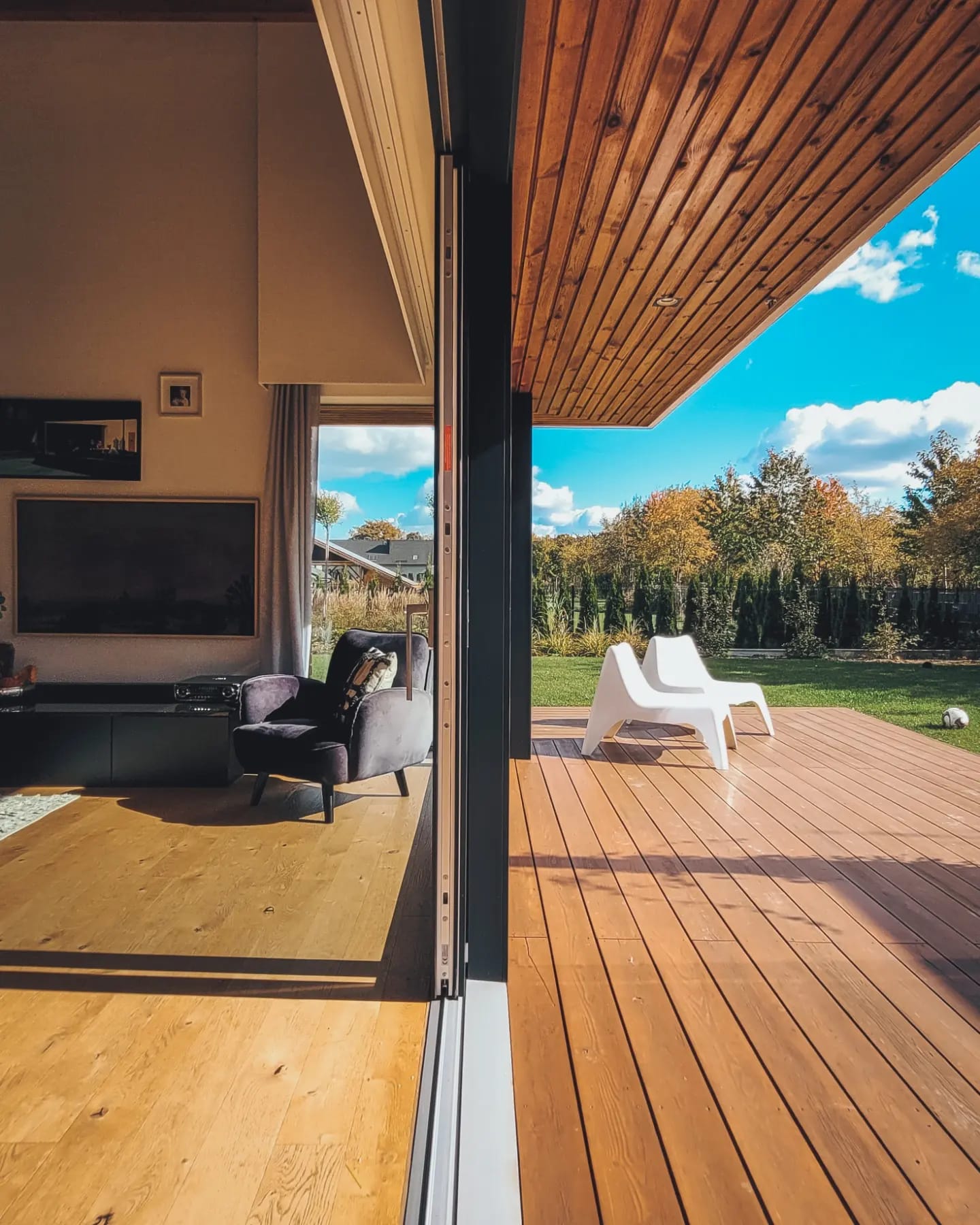
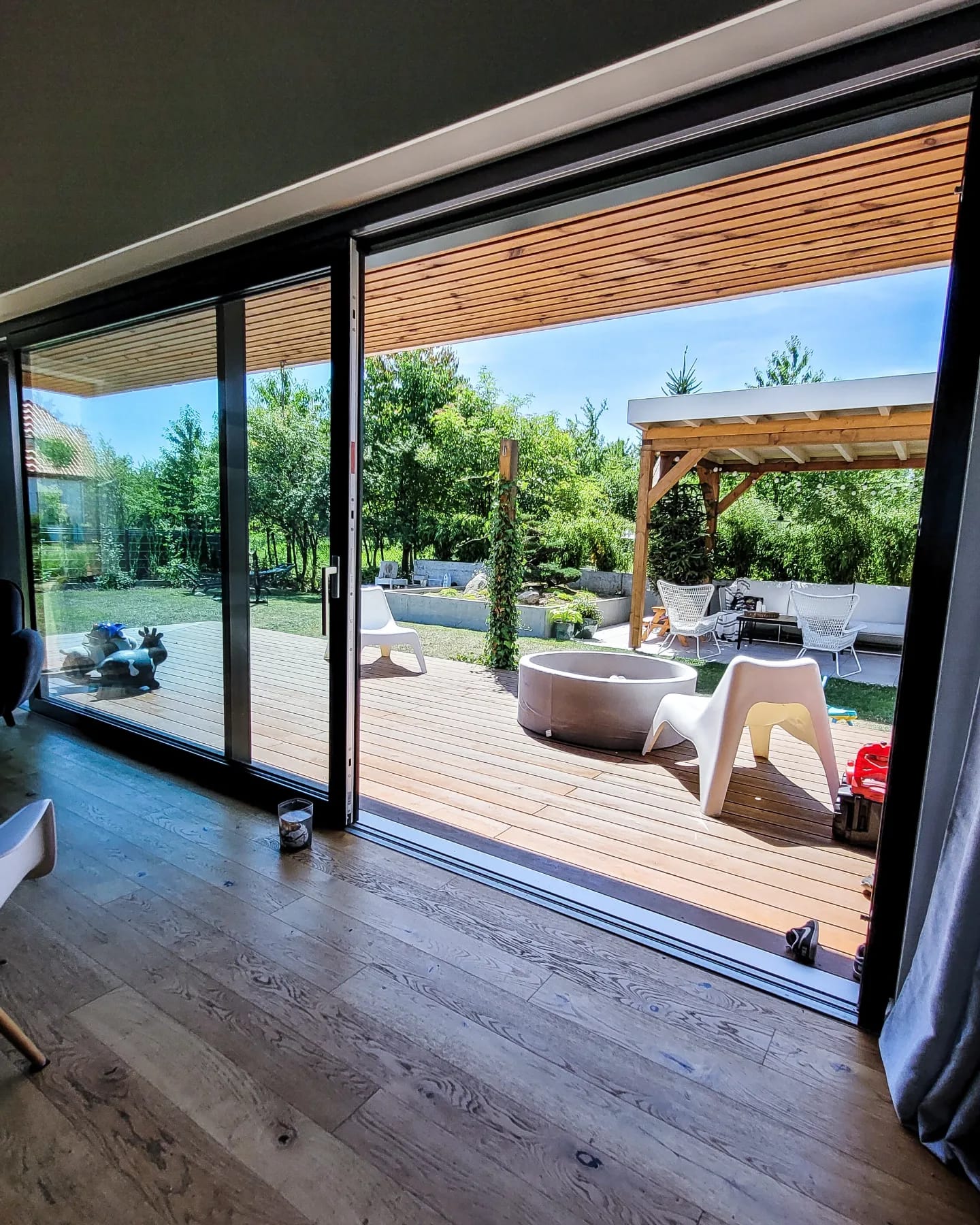
Large windows also offer passive solar gains during the winter season. On the other hand, to prevent overheating, we incorporate extended eaves in many of our projects.
View our already built projects
Although the projects below are mostly ready-made designs from our studio, their realizations are truly distinct from one another. The materials used, color schemes, surroundings, and the changes introduced to the projects all contribute to giving each home its individual character.
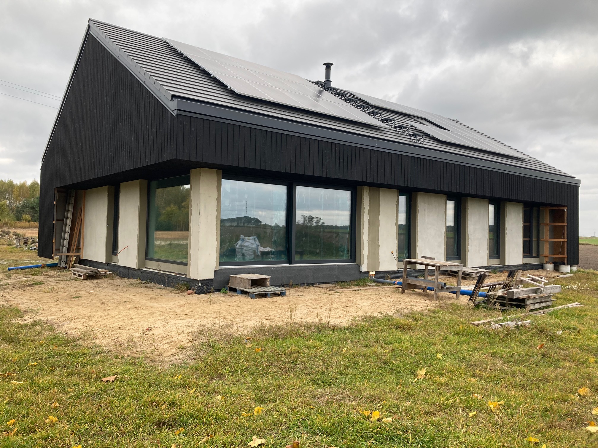

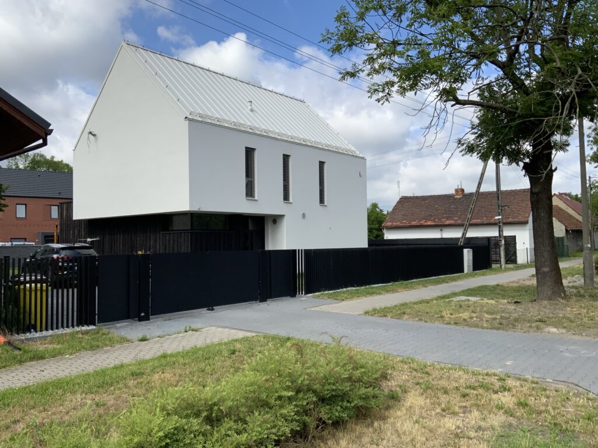
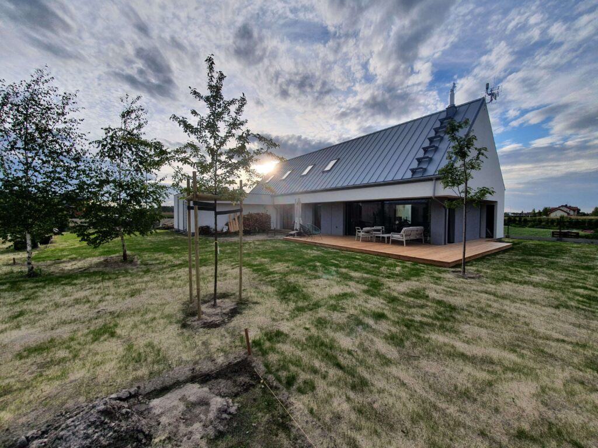
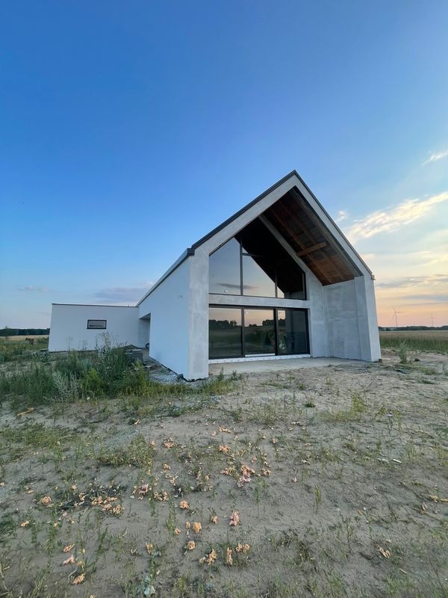
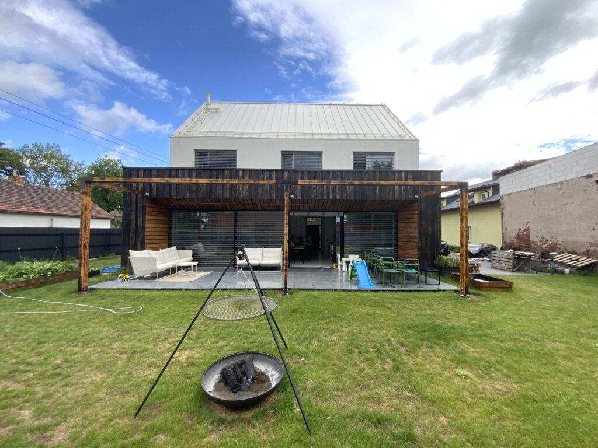
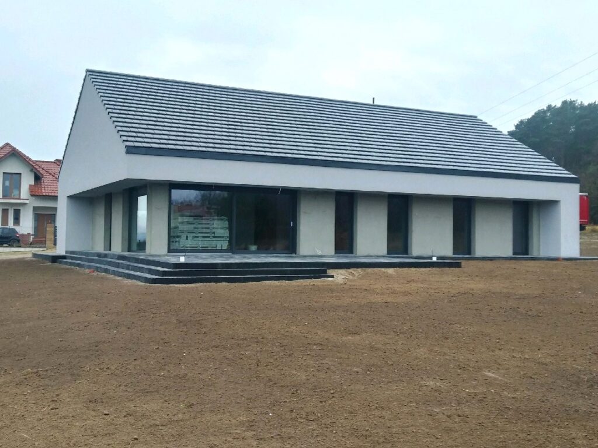
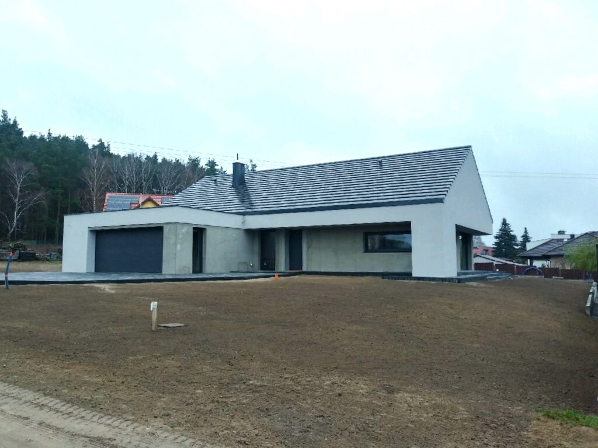
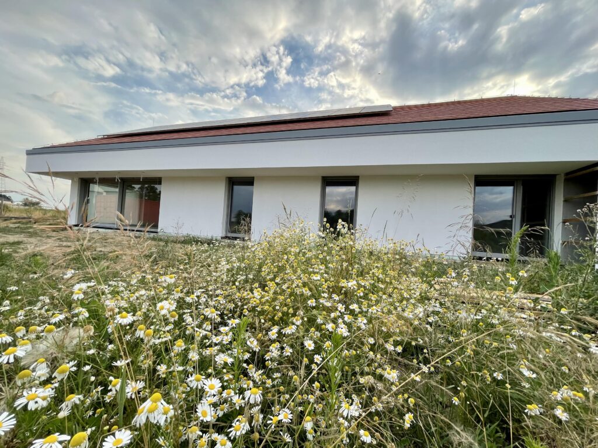
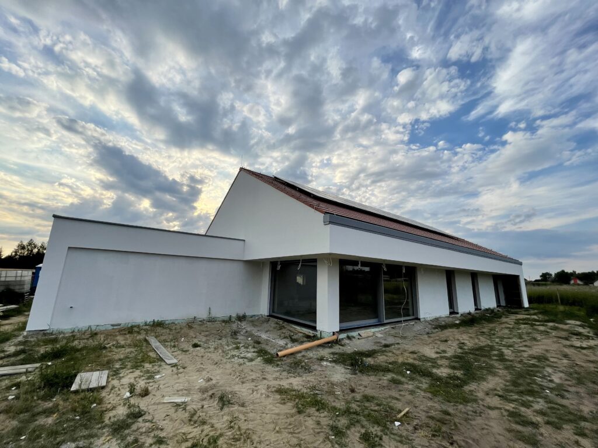
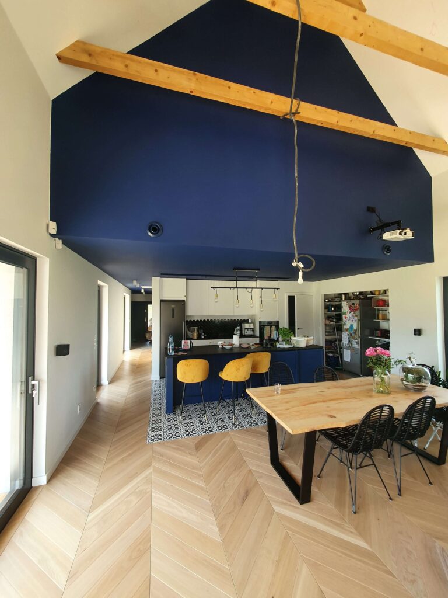
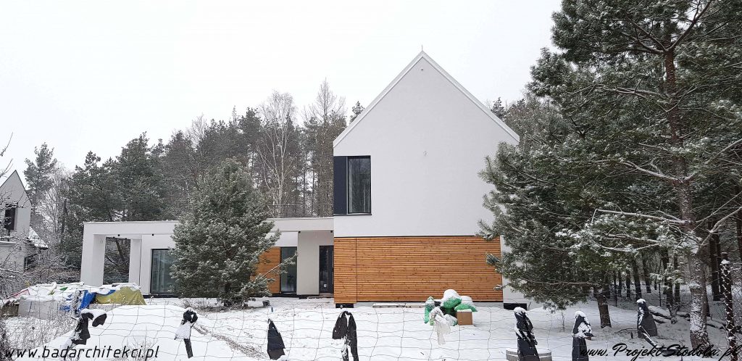
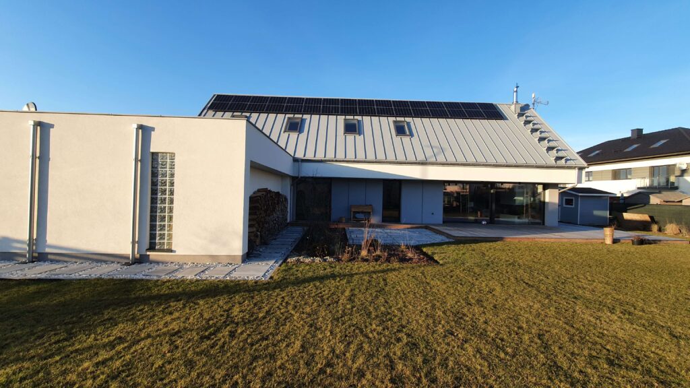
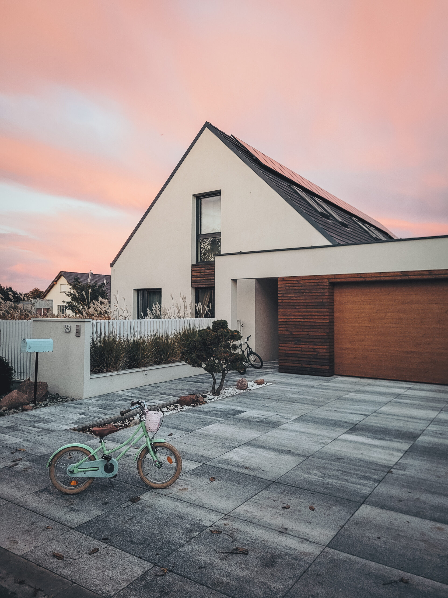
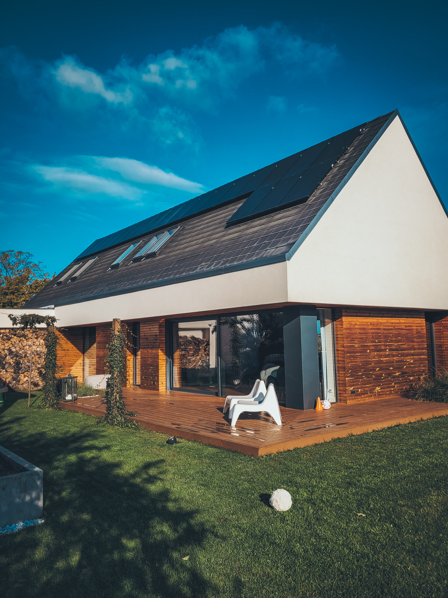









Leave a Reply