Completed modern Barn House M. Our model building, is a medium-sized house with an attic. A distinctive element is the projecting eaves that protect against overheating and allow passive heating. At the same time, the eaves add a modern and minimalist look. The building has been finished with gray plaster instead of a wooden facade, and standing seam metal has been placed on the roof instead of tiles.
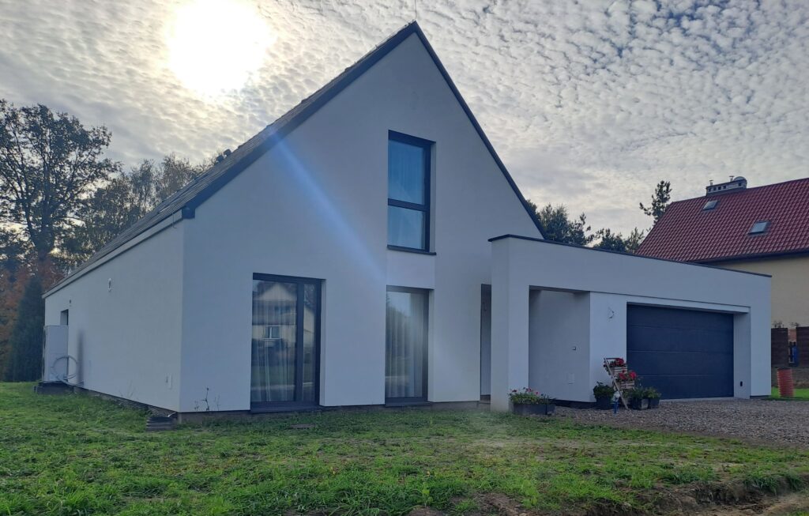
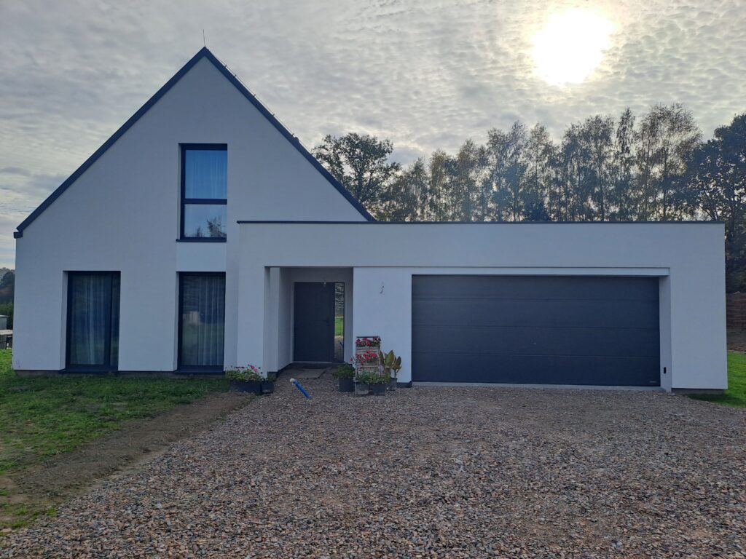
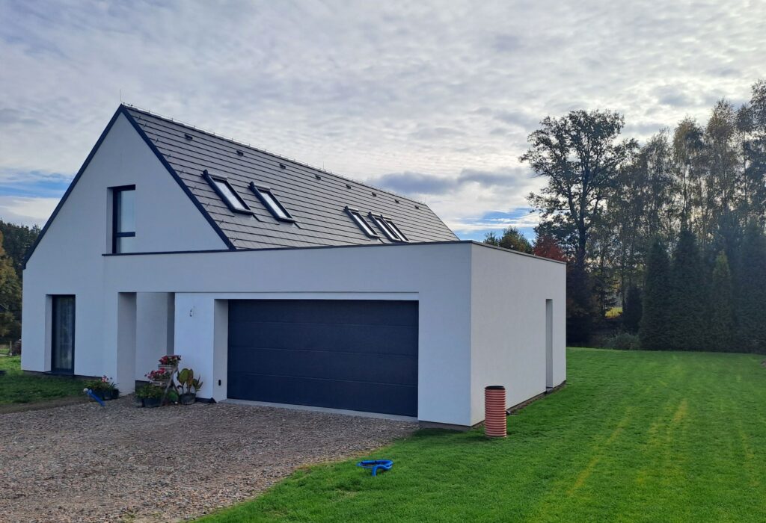
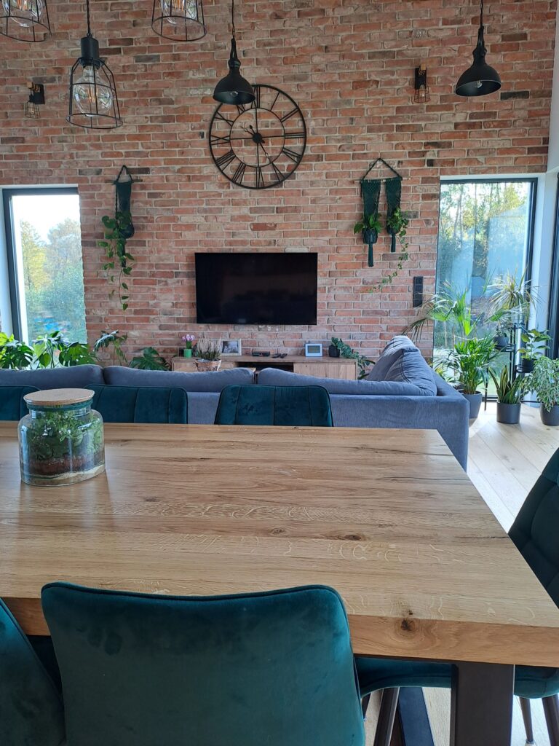
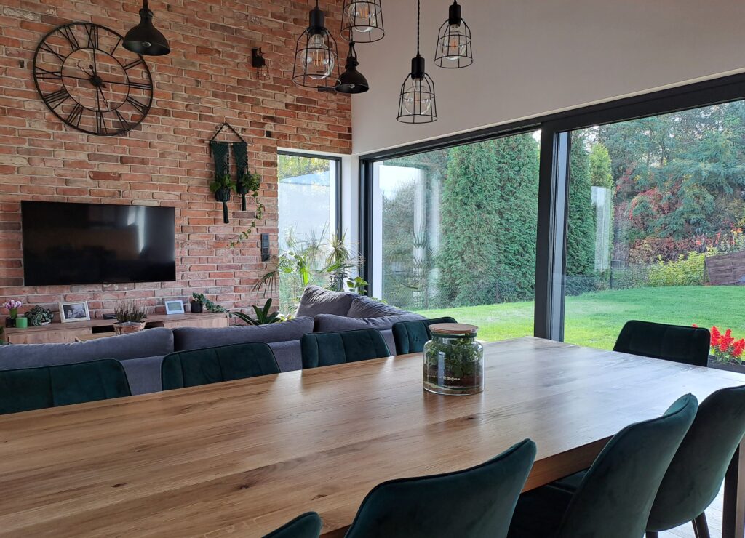
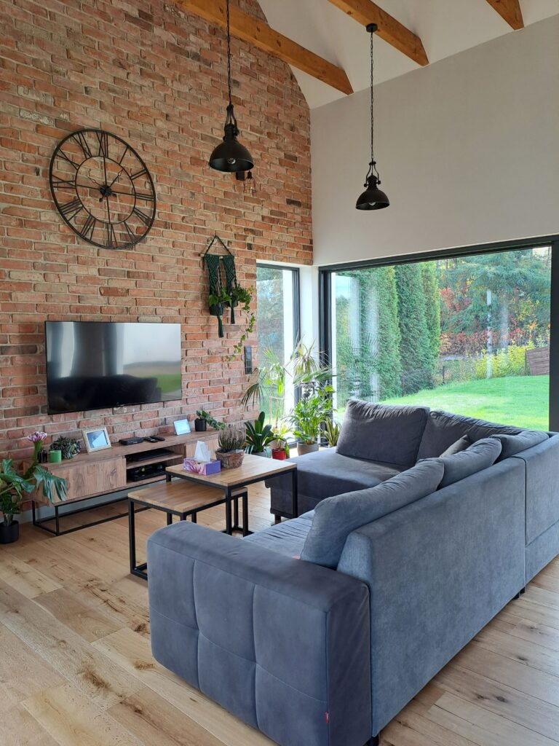
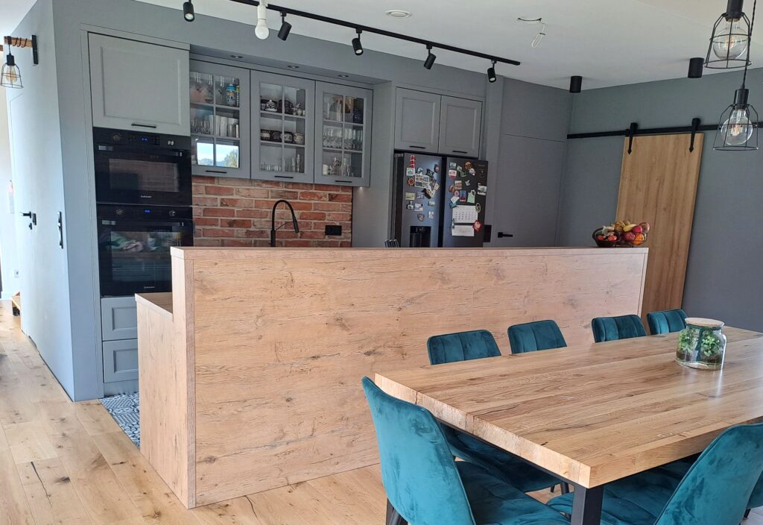
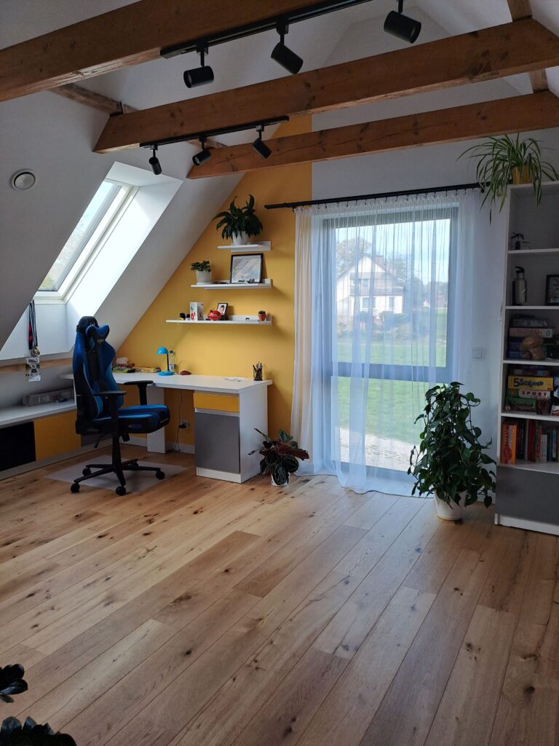
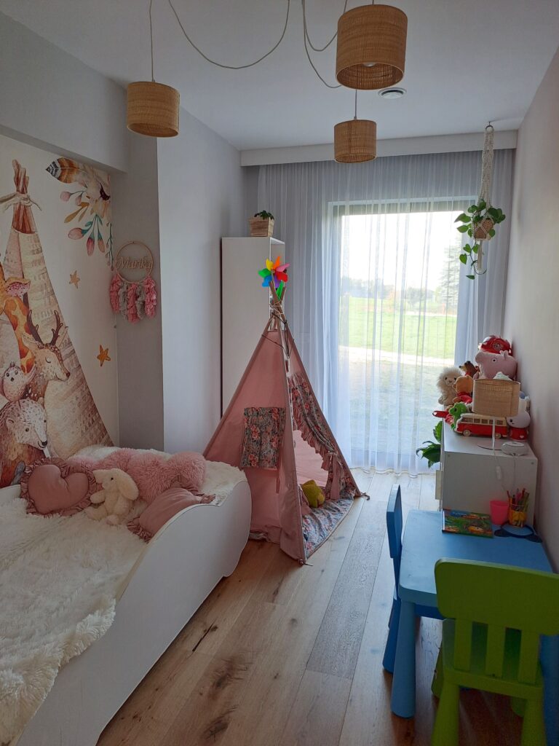
“The building has been beautifully and consistently constructed according to the original design intentions. What do you think of this implementation? Let us know in the comments!
Keywords: barn project; modern barn; prefabricated house;completed project;constructed project; modern barn; barn house; barn M



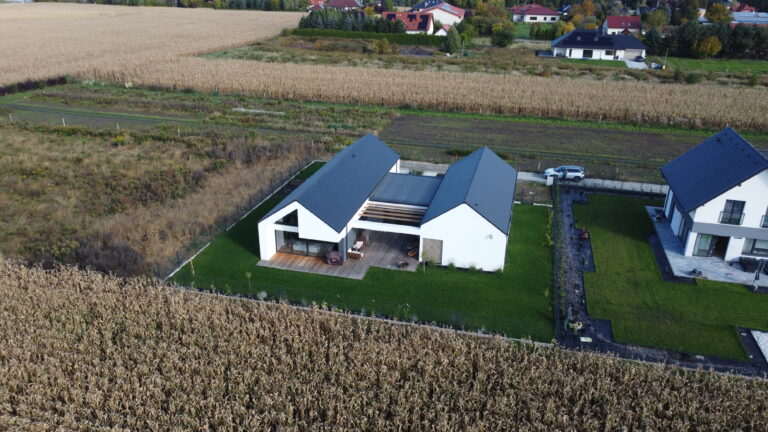


Leave a Reply