This is a small house project, essentially a downsized version of the Barn Optimum Project. It features nearly the same functional layout as the standard Optimum but on a smaller floor area. It is a very simple, compact house.
The main changes in the project compared to the original design are:
- No stairs (unused attic accessible via a loft ladder).
- Slightly smaller, yet still comfortable kitchen, living room, and main bedroom.
- No bathroom attached to the main bedroom.
- Smaller window dimensions in the living room.

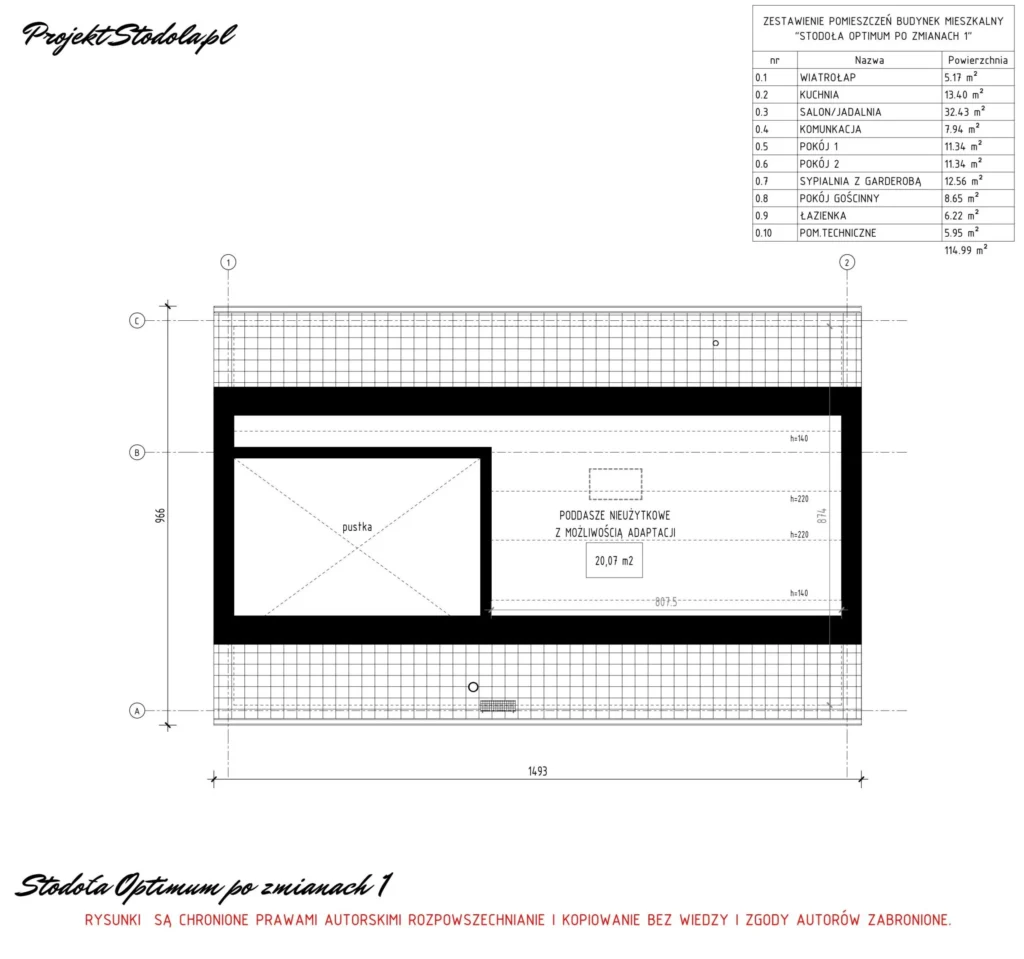
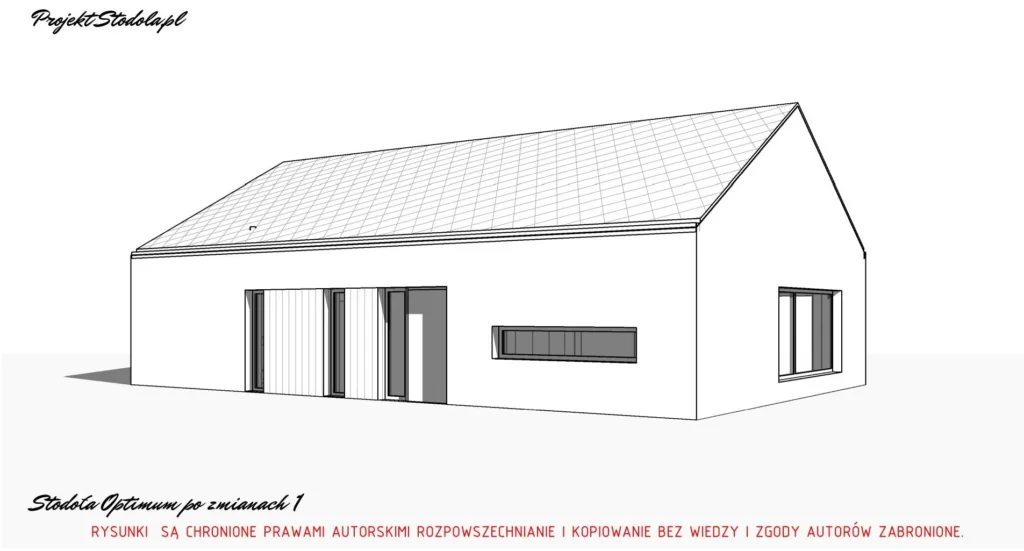

Usable area 114,99 m²
Main building parameters:
| Building Footprint | 144,22 m2 |
| Total Net (Usable) Area | 114,99 m2 |
| Building Volume | 664,31 m3 |
| Building Height | 6,00 m |
| Building Width | 14,93 m |
| Building Length | 9,66 m |


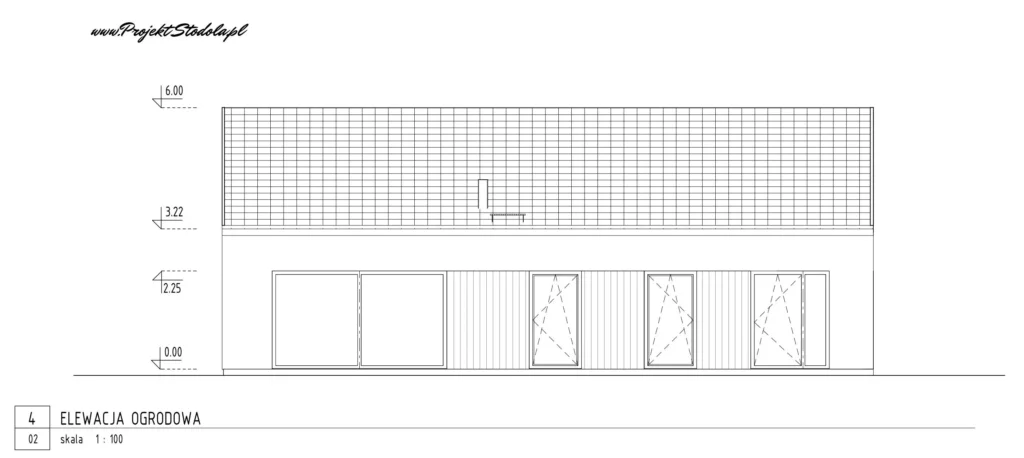

MINIMUM DIMENSIONS OF THE PLOT:
The Barn House Optimum with modifications1 fits plots with an entrance from each side, but it is most advantageous to locate the entrance from the north or west, east. Minimum plot dimensions 22,93 x 17,66 m*.
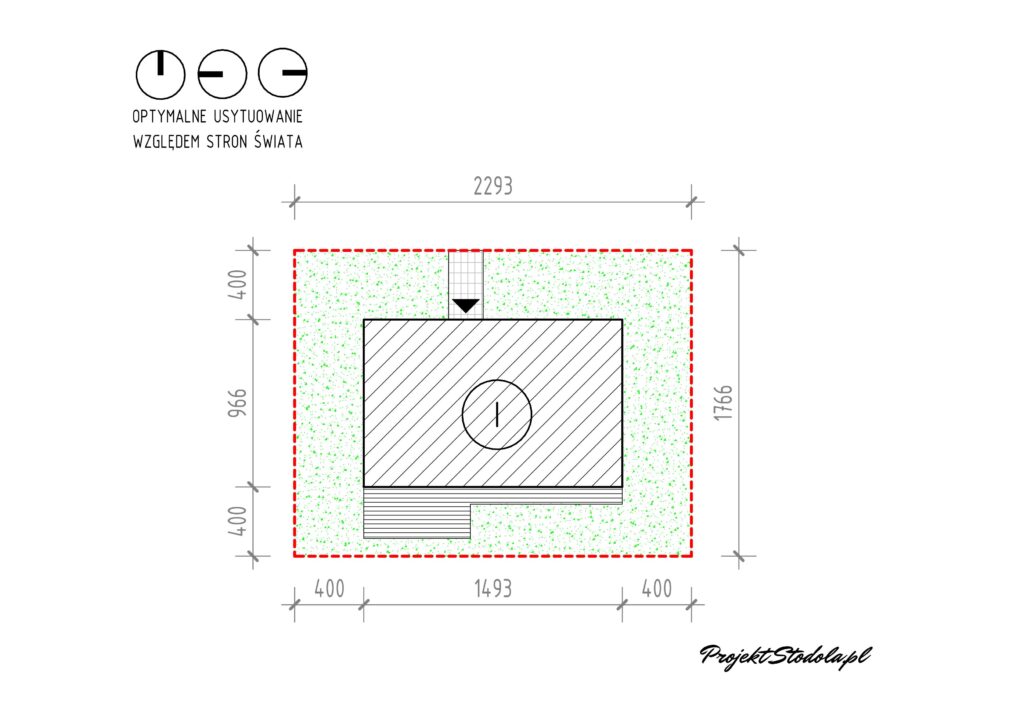
Minimum plot dimensions
*the above variants illustrate the minimum dimensions of the plot, however, local conditions should also be taken into account – development conditions or restrictions arising from the Local Development Plan and the local neighborhood
Każdy z projektów po zmianach możesz zakupić, także w wersji lustrzanej. Jeśli jesteś zainteresowany/a tym projektem, chciałbyś/łabyś poznać więcej szczegółów, prosimy o kontakt na info@projektstodola.pl lub pod nr telefonu +48 730 195 275 .



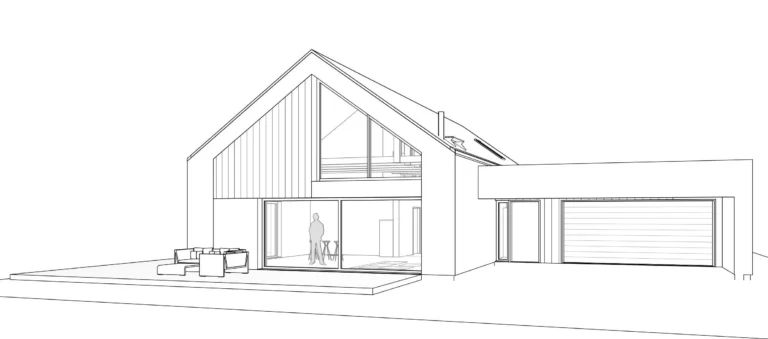


Leave a Reply