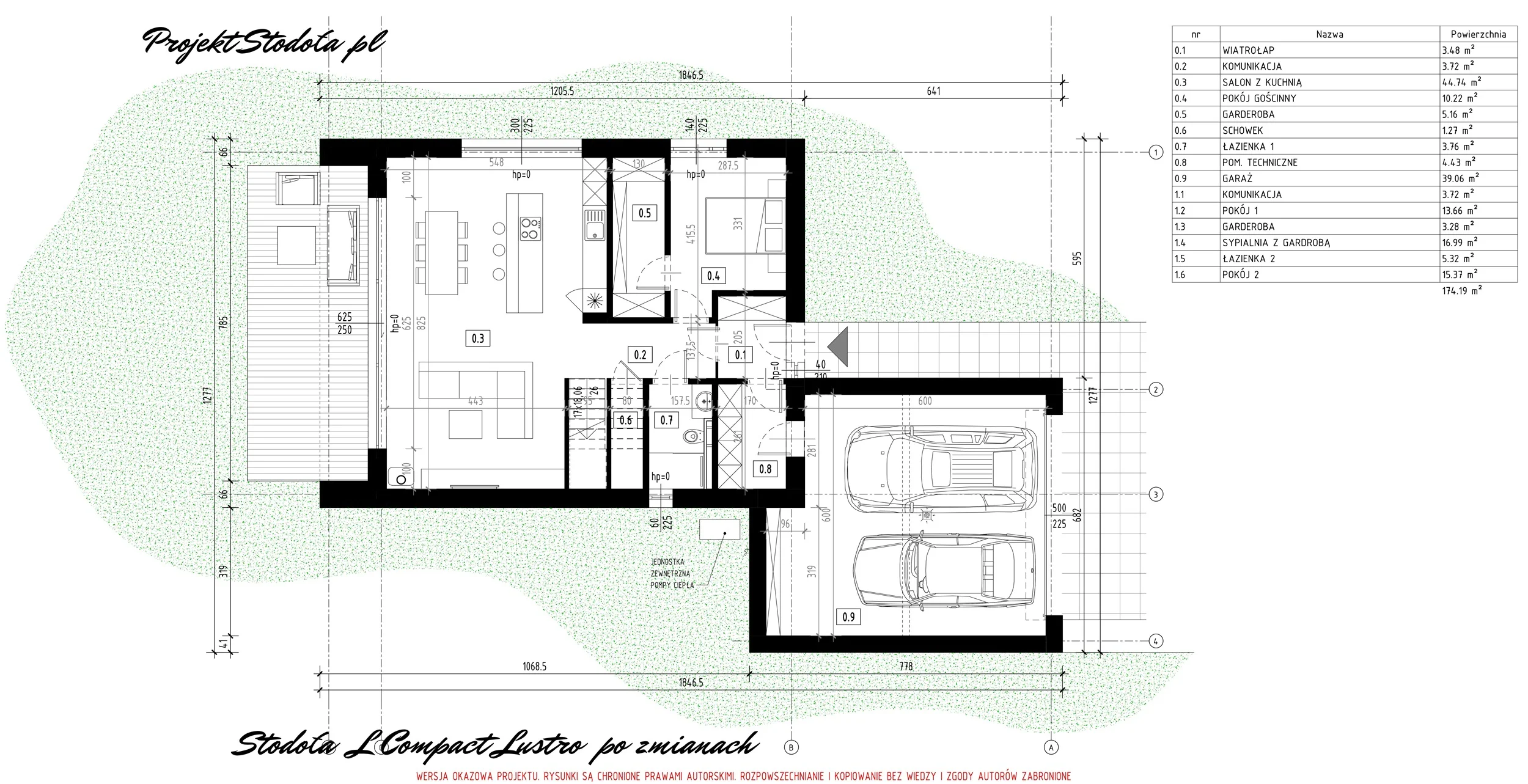
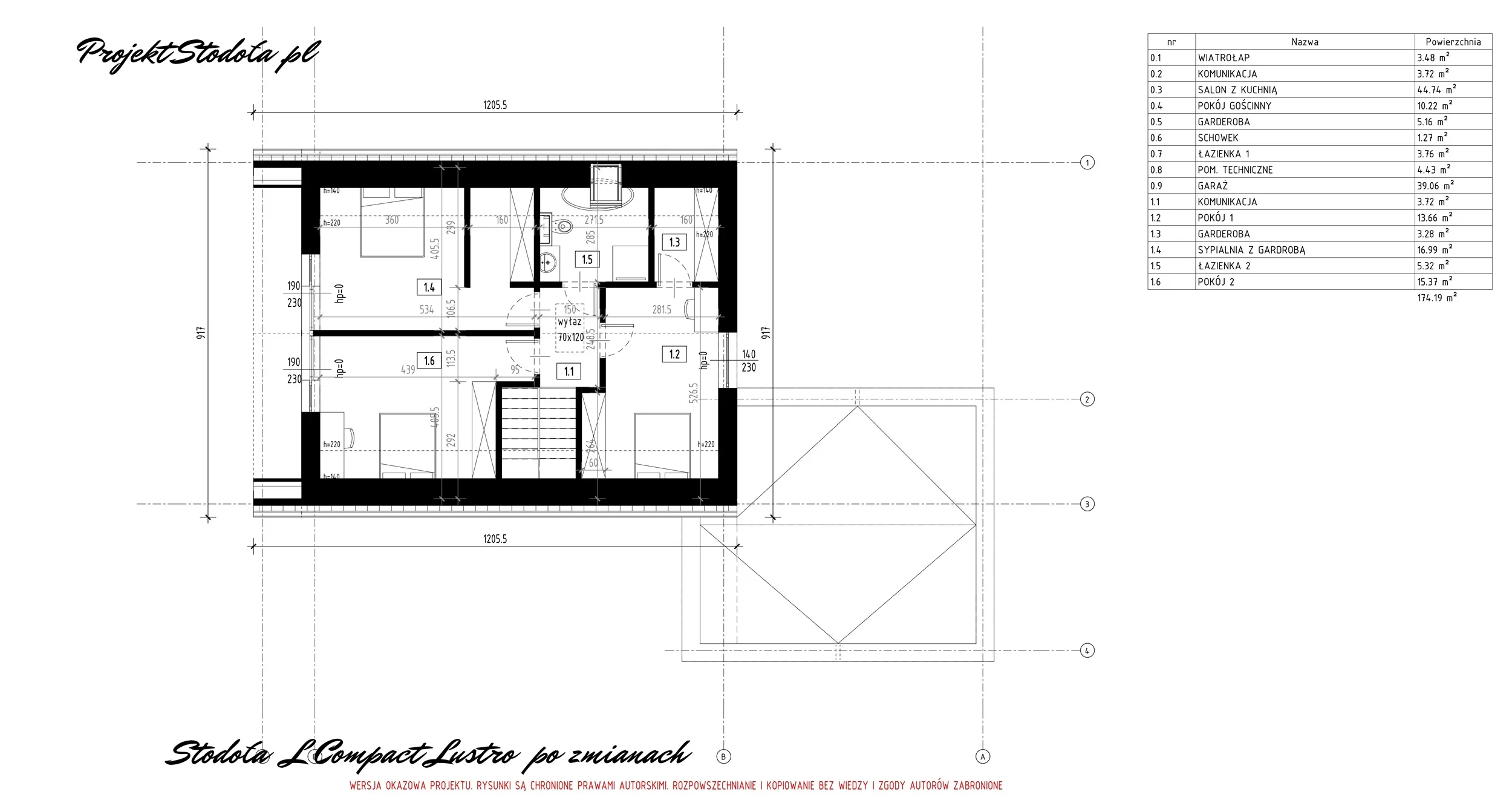
Usable area 174,19 m²
Main parameters of the building:
|
Building Footprint with Garage
|
149,77 m2 |
| Total Net (Usable) Area | 135,13 m2 |
| Total Net (Usable) Garage | 39,06 m2 |
| Building Volume | 563,79 m3 |
| Building Height | 8,86 m |
| Building Width | 12,77 m |
| Building Length with Terrace Roof | 18,465 m |
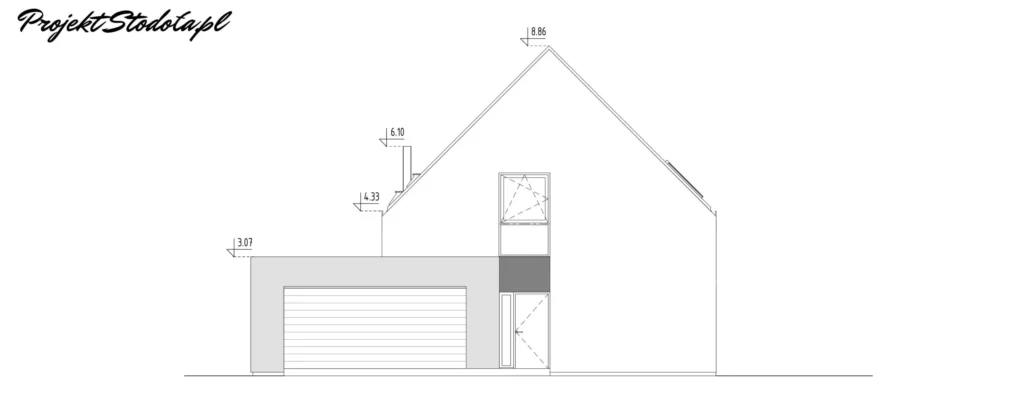
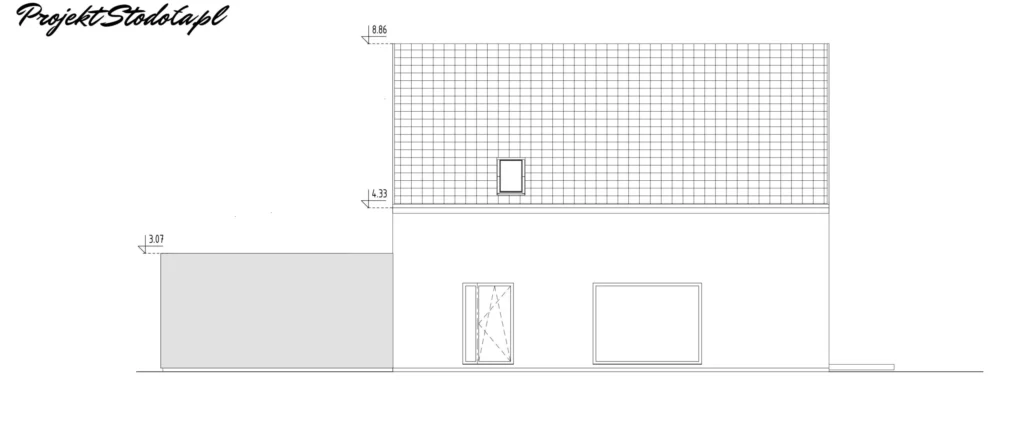
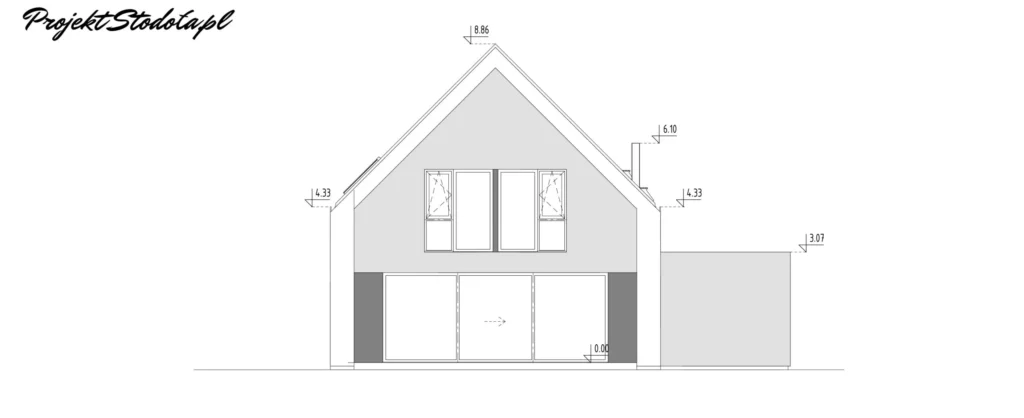
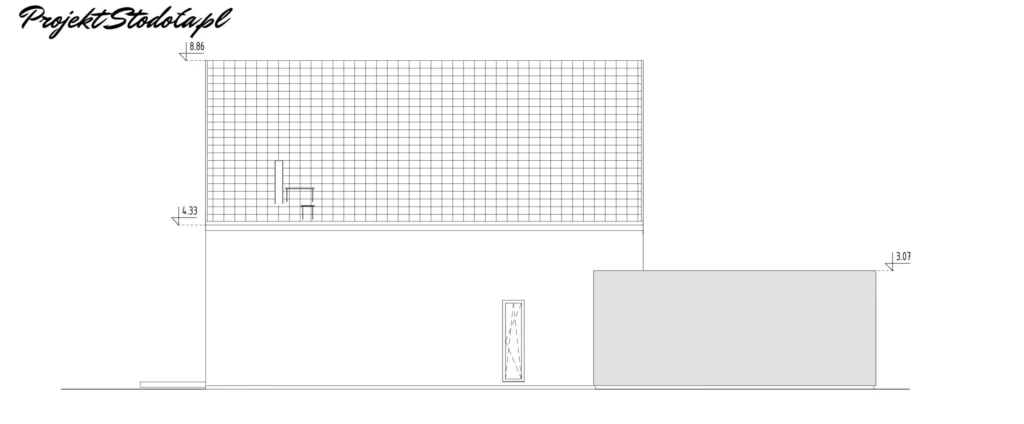
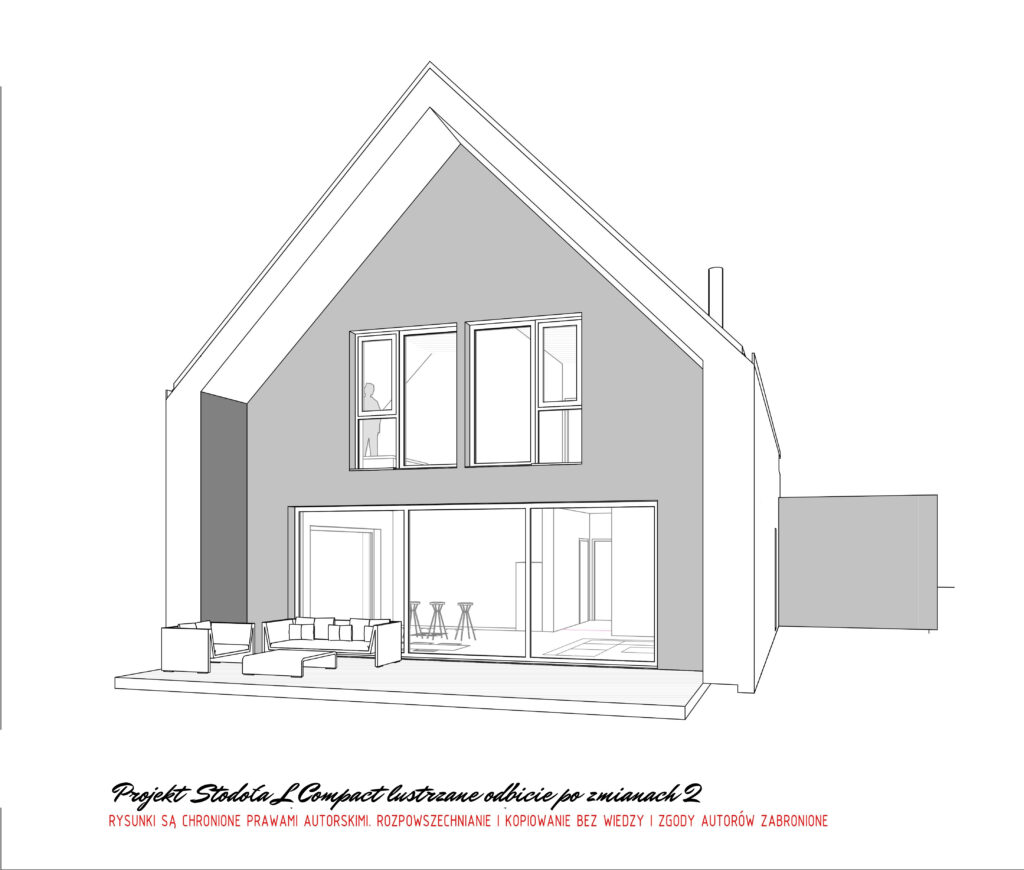
MINIMUM PLOT DIMENSIONS:
Modern Barn House L Compact mirrored plan with modifications 2 fits plots with an entrance from either side, but it is most advantageous to locate the entrance from the north, west or east. Minimum plot dimensions 19.80 x 27.84 m*.
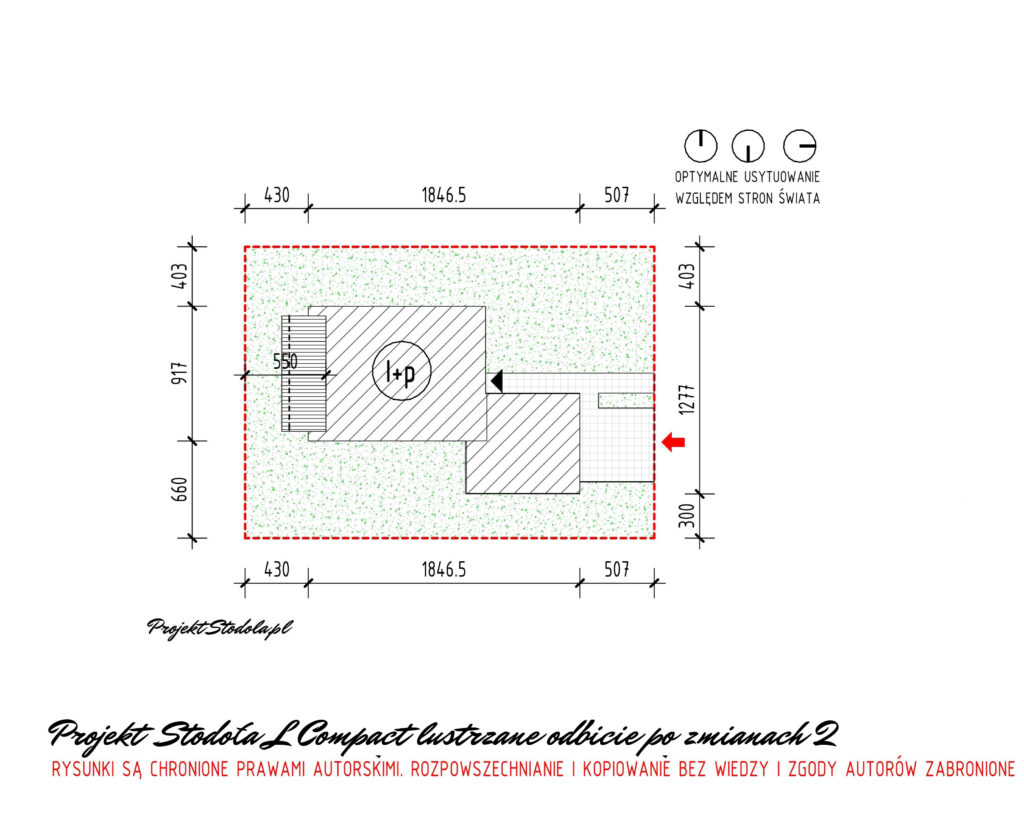
If you would like to make any changes to your chosen design, please contact us.


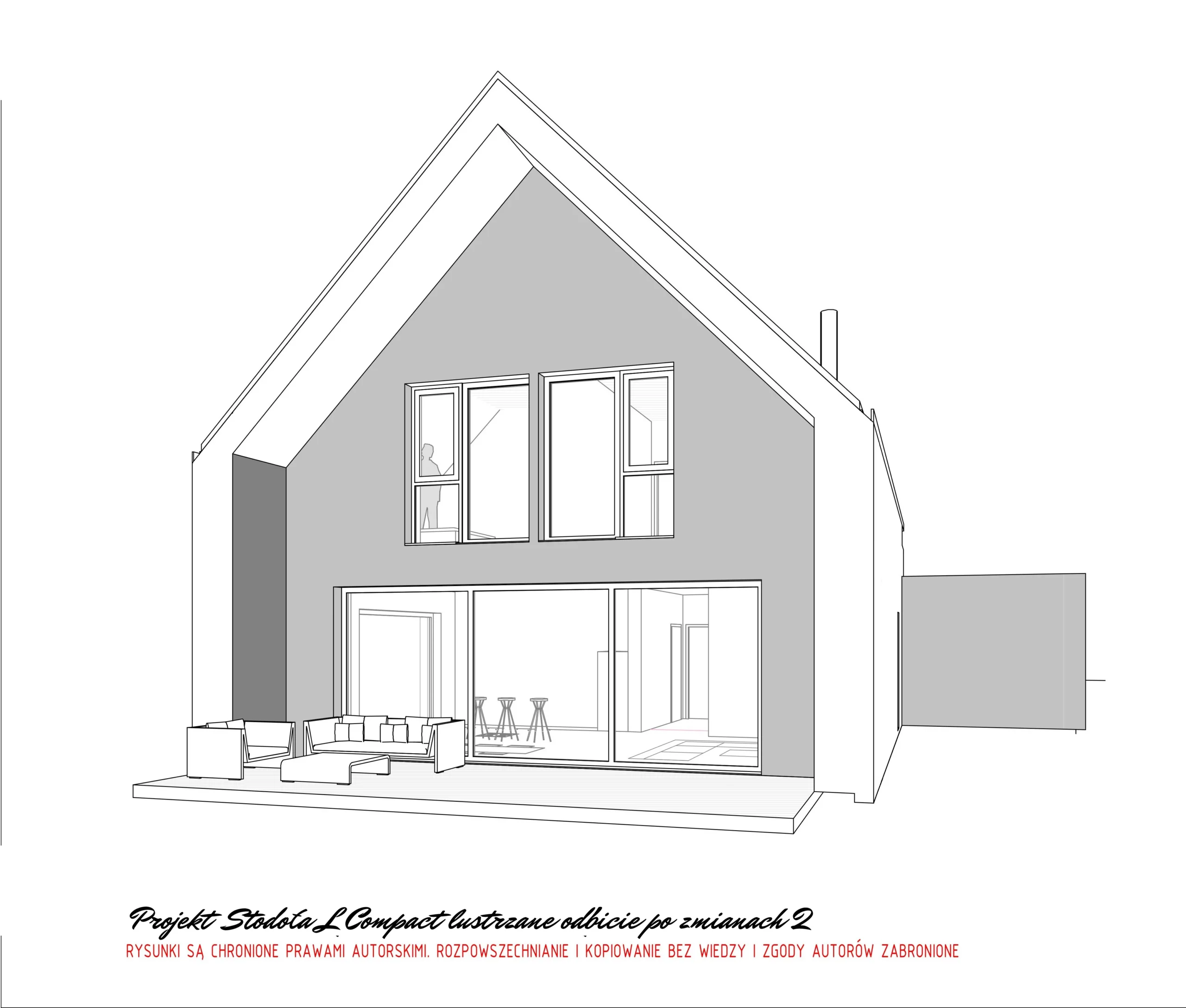
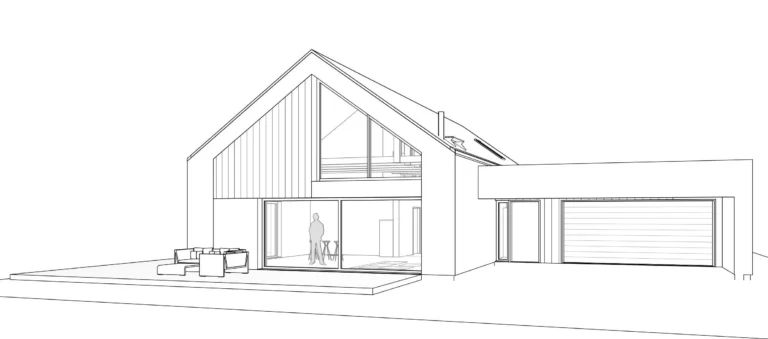


Leave a Reply