Recently, we have been posting on our social media platforms about our “Hidden House” and “Three Barns” house projects. These are individual projects created by our team. We received many questions related to these projects, such as why we don’t showcase more of these types of ideas. So, we decided to share some of our other individual house projects, entire concepts and designs that often deviate from the Modern Barn type projects.
You can also check out our post featuring examples of house designs that are not necessarily barns, titled “Not Just a Barn :)” where we showcased modern houses with flat roofs.
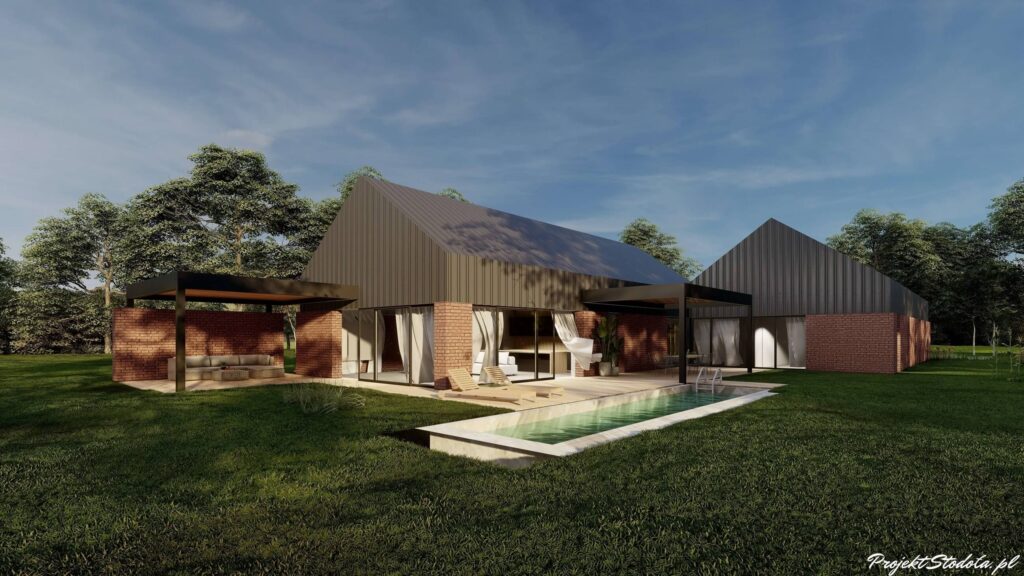
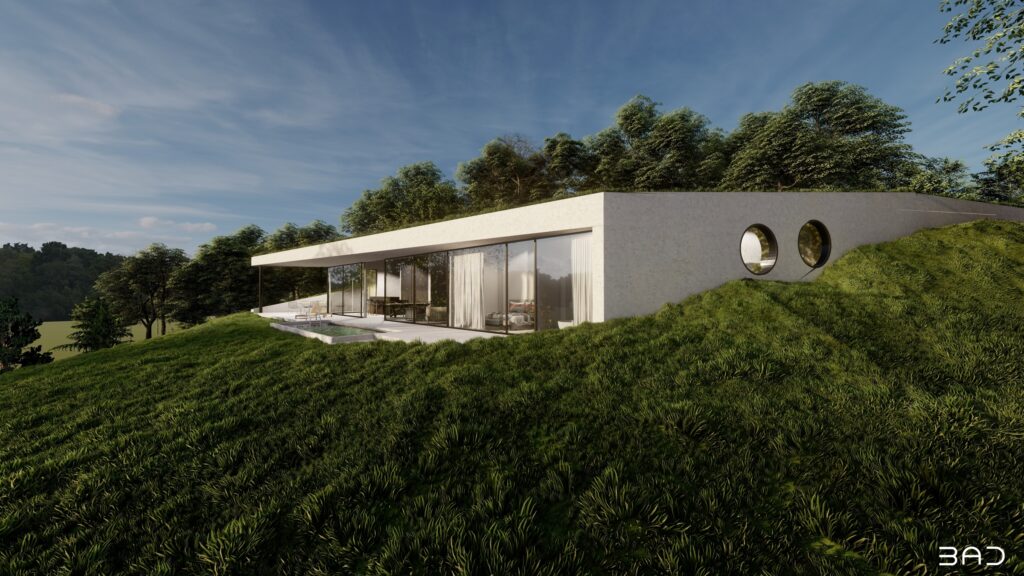
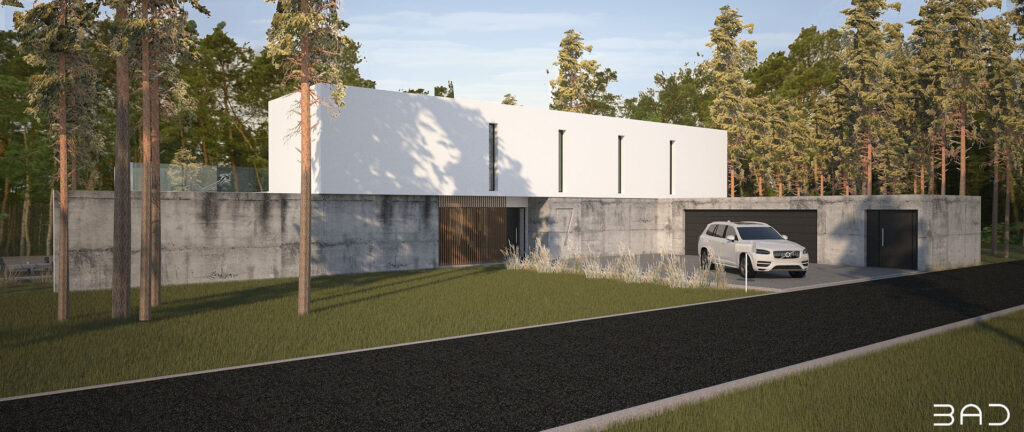
In addition to barn-style houses, we design individual houses, villas, larger investments, multi-family buildings, and hotel facilities under the brand Badarchitekci.pl. On our website, you will find more examples and inspirations of such projects.
Now, let’s get back to the essence. Let’s start by explaining what the difference is between a ready-made house project and an individual one.
Ready-made or individual house project?
If you are in the process of searching for your dream home, there are two ways to create the design for your investment. These two ways are the ready-made project and the individual project.
Individual project created from scratch for specific individuals or a ready-made project created for planned conditions, ready for immediate purchase in a store.
Custom Project: A Tailored Home Design
An individual project is created from scratch for specific individuals based on their guidelines, individual requirements, and a specific location for the plot of land.
The process of creating an individual project consists of two stages: the conceptual project and the technical project. (Of course, this is not a fixed template; we are describing the service offered in our office.)
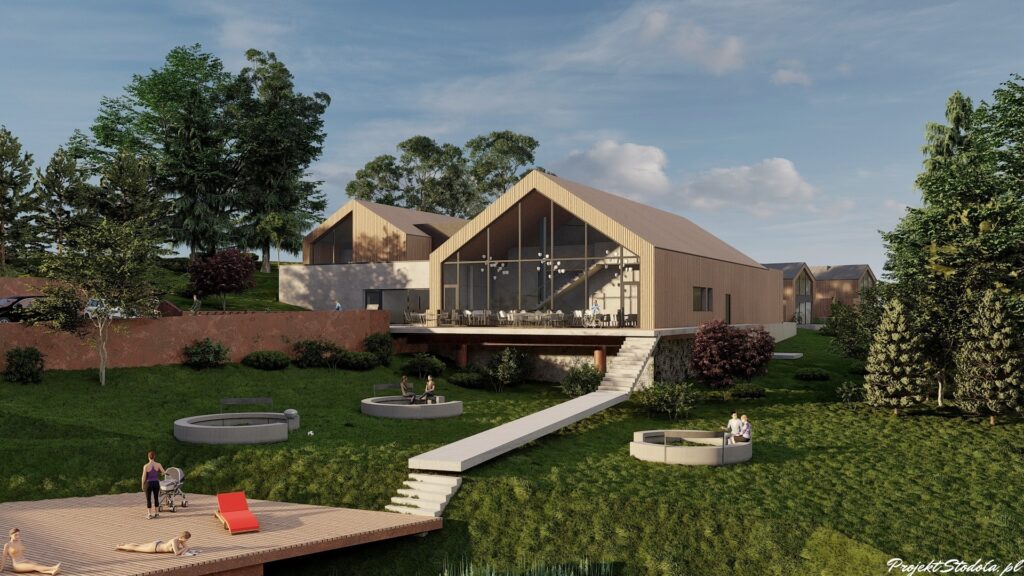
How does the work on an individual project look like?
The concept stage focuses on:
- Urban planning – the positioning of the building on the plot, how it interacts with the outdoor spaces, how the building is divided, and how each element is illuminated. Urban planning also has a significant impact on energy efficiency and photovoltaic production.
- Functional layout – determining the location of individual rooms and how they connect with the exterior.
- Aesthetic idea, external appearance, glazing
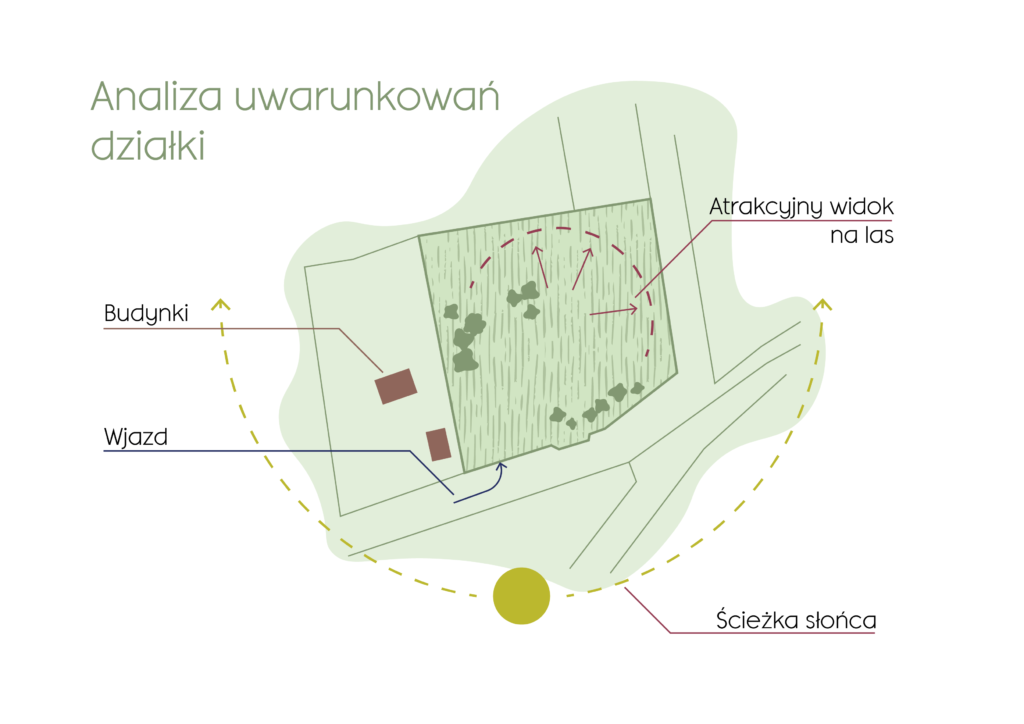
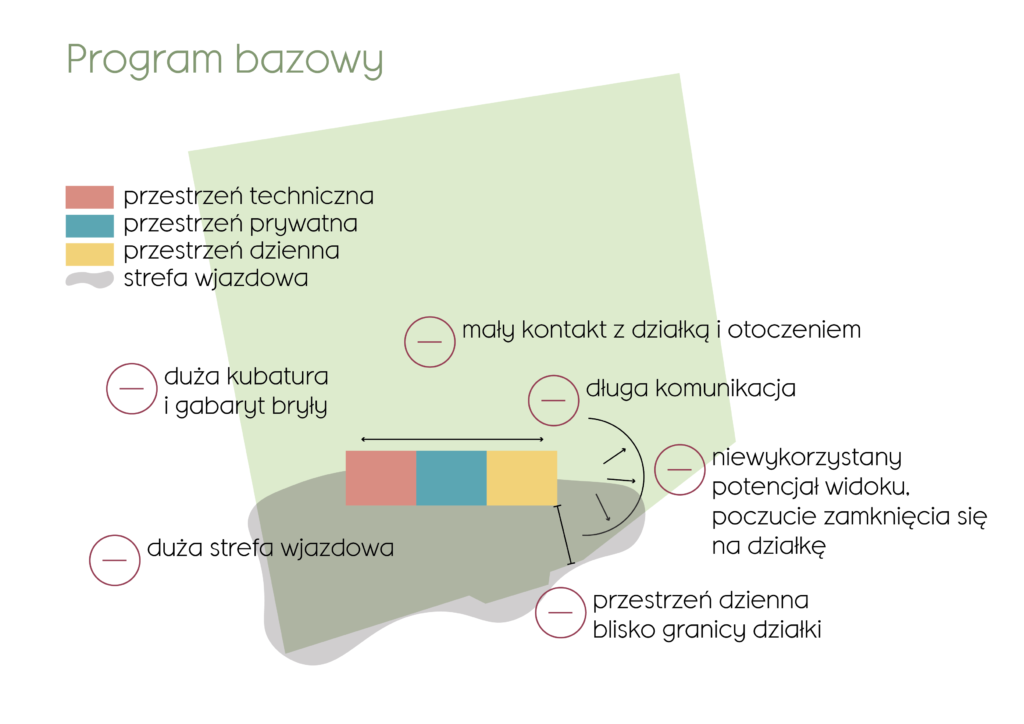
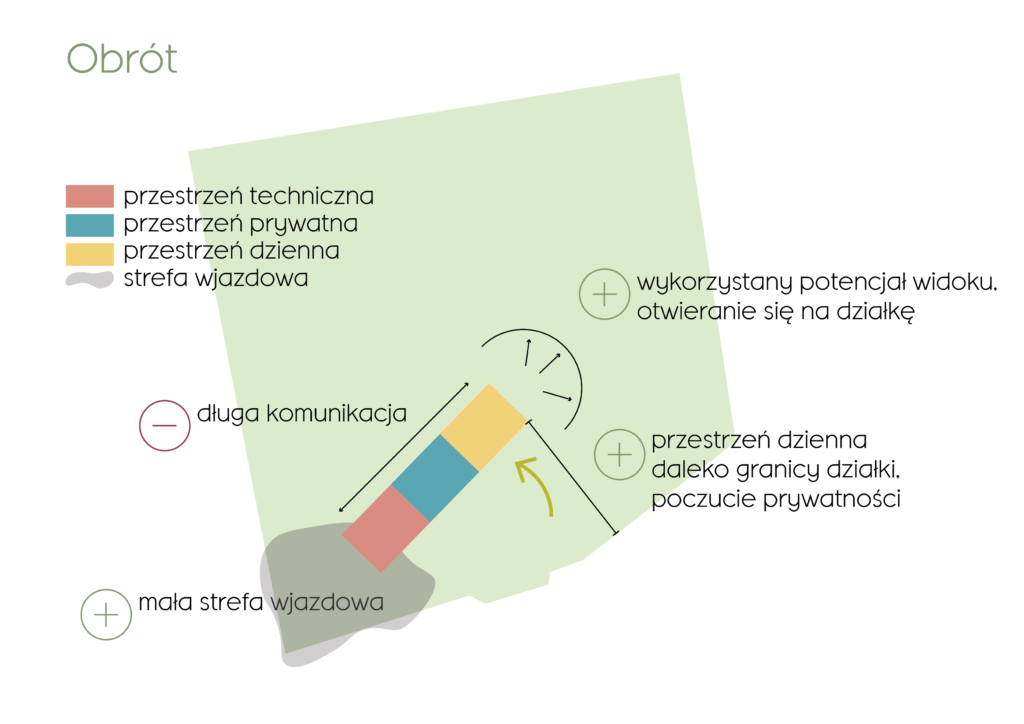
The conceptual project is the most important stage as it creates the overall vision. The next stage is equally important but is an extension of the concept. We always emphasize that urban planning and the positioning of the building on the plot are crucial in many aspects, such as dividing the building into zones, ensuring privacy, illuminating the building, and optimizing energy consumption and production. During the conceptual stage, we explore various options and evaluate their appearance and benefits in relation to the chosen positioning. A good concept needs time to “mature” and cannot be prepared quickly. In our case, this stage takes a minimum of 2 months and is preceded by an analysis of the plot and its functions.
The technical project is the development of the assumptions made in the conceptual project and the selection of appropriate technical and technological solutions.
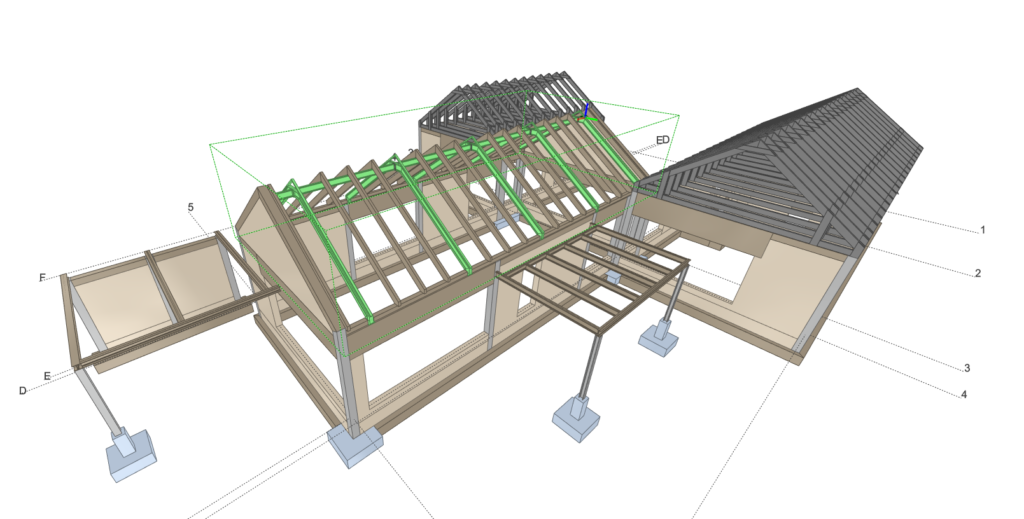
Architect-investor relationship
An individual project is a process and collaboration between two parties: the architect, who needs to listen to the needs of the investor, and the investor, who needs to specify those needs.
The final appearance of the building is only revealed at the end of the collaboration on the concept. An individual project is a longer process and, in our opinion, should last a minimum of 3 months. We go through stages of concept development, construction project, and execution project. Matching the architectural style and investor’s preferences is crucial for successful cooperation and satisfaction.
An individual project is comprehensive and takes into account all your assumptions and requirements for the plot. Through this form of collaboration, we can shape the building plan to emphasize the plot’s qualities, utilize its potential, and achieve maximum parameters.
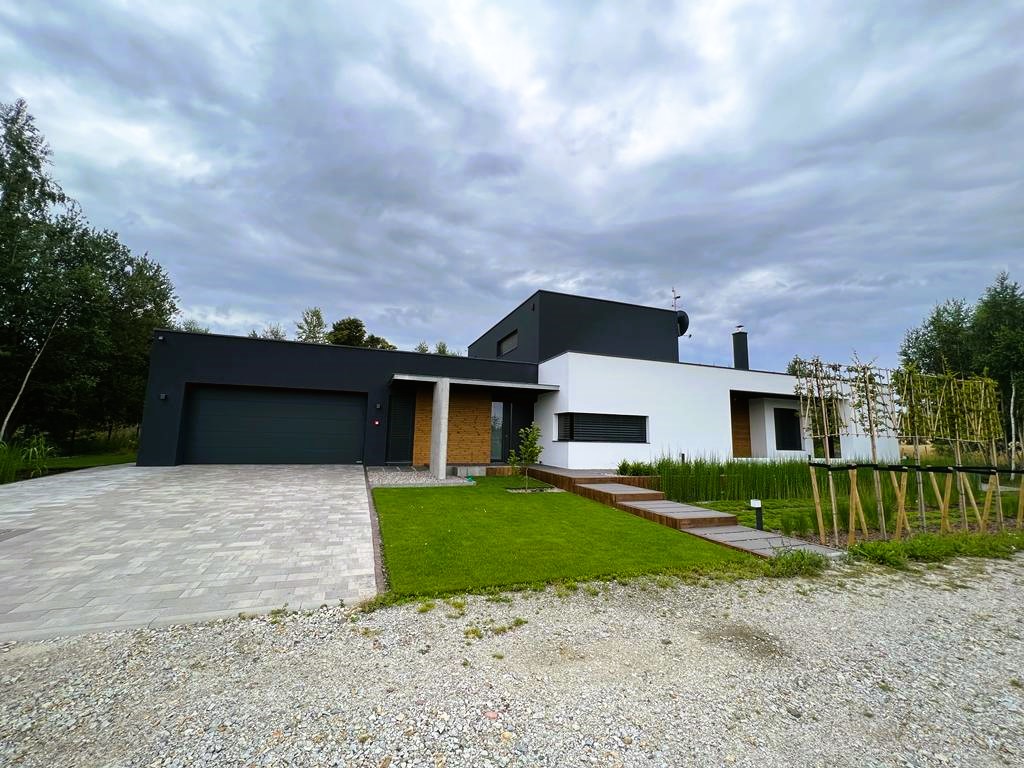
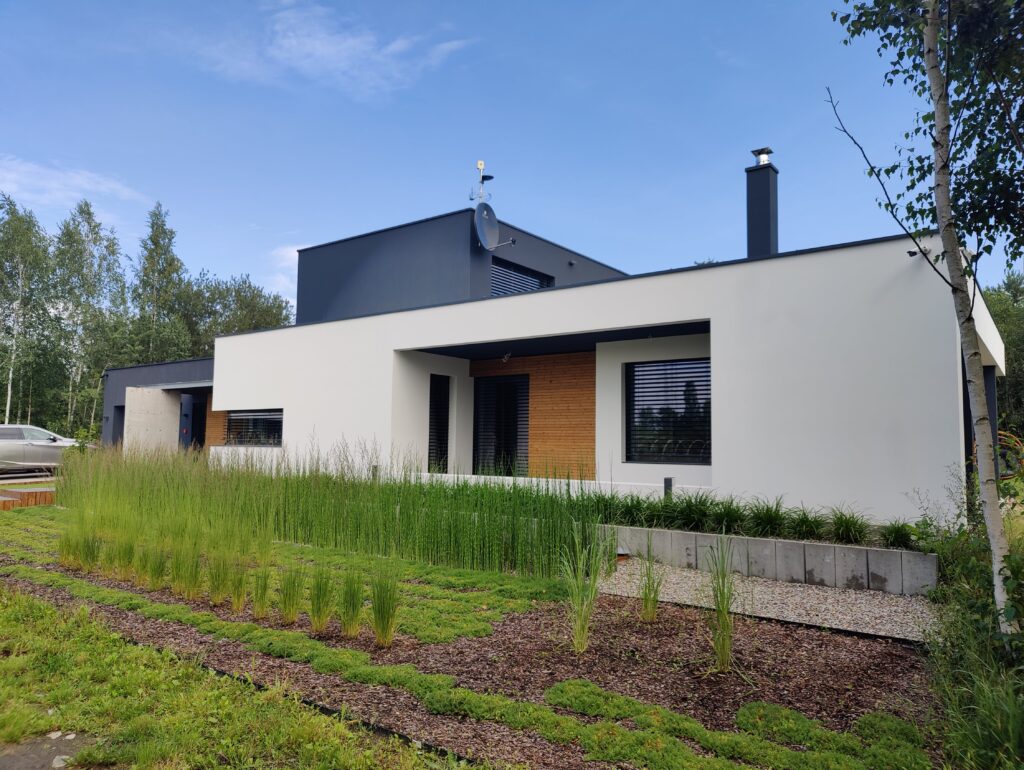
The cost of an individual project
The cost of an individual project is significantly higher because the solutions are developed from scratch and require individual work from the entire design team. It is important to note that the cost of the project
It should also be taken into account that an individual project can vary significantly in price between different studios. The price can also depend on various factors, such as the standard and scope of the developed documentation, as well as the experience of the design team.
In the construction process, there are standards for building and technical project. They are based on guidelines according to building laws, but the quality of a project cannot be fully captured by norms alone. The standard of an individual project can be much broader and may also include the design of all elements, fences, flooring, turnkey interior designs. The best indicator when searching for a collaborative office will be the architect’s references and portfolio, which can be an album or a website showcasing realized projects. In the construction industry, the best references come from recommendations of previous investors.
Personally, we also maintain contact with our previous investors, exchanging experiences and photos, which is valuable for both parties.
Is a ready house project a finished product ready for purchase?
When working on a ready-made project, one also considers boundary conditions, a sample plot, and creates a scheme of potential client requirements. That’s why we have such a wide selection of catalog projects on the market, as the scenarios written by architects can be infinite and can be further modified.
Key factors here are: area, driveway to the plot, and orientation relative to the sides of the world. In our project store, you can find a range of projects that fit different plots with various sizes and conditions.
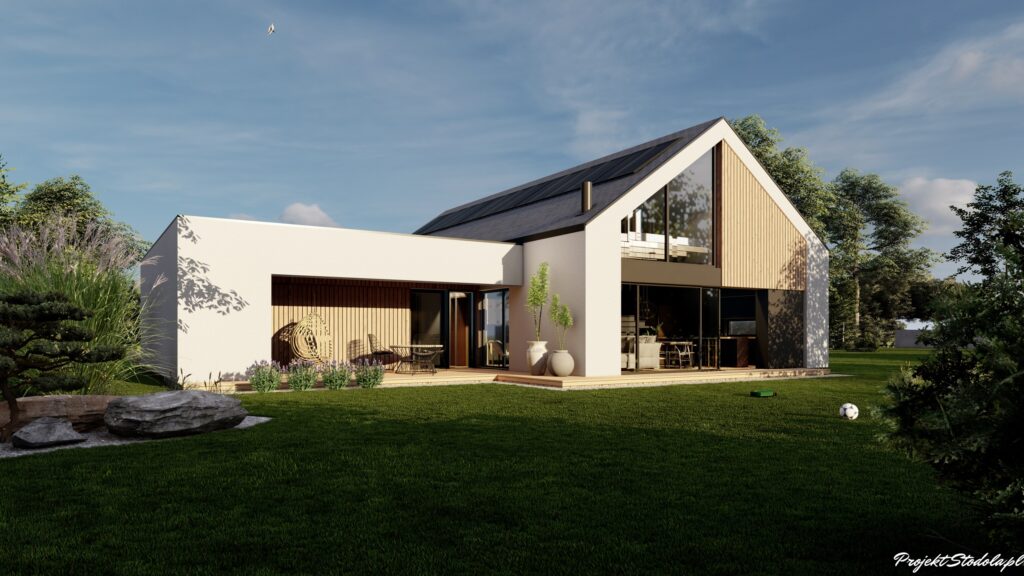
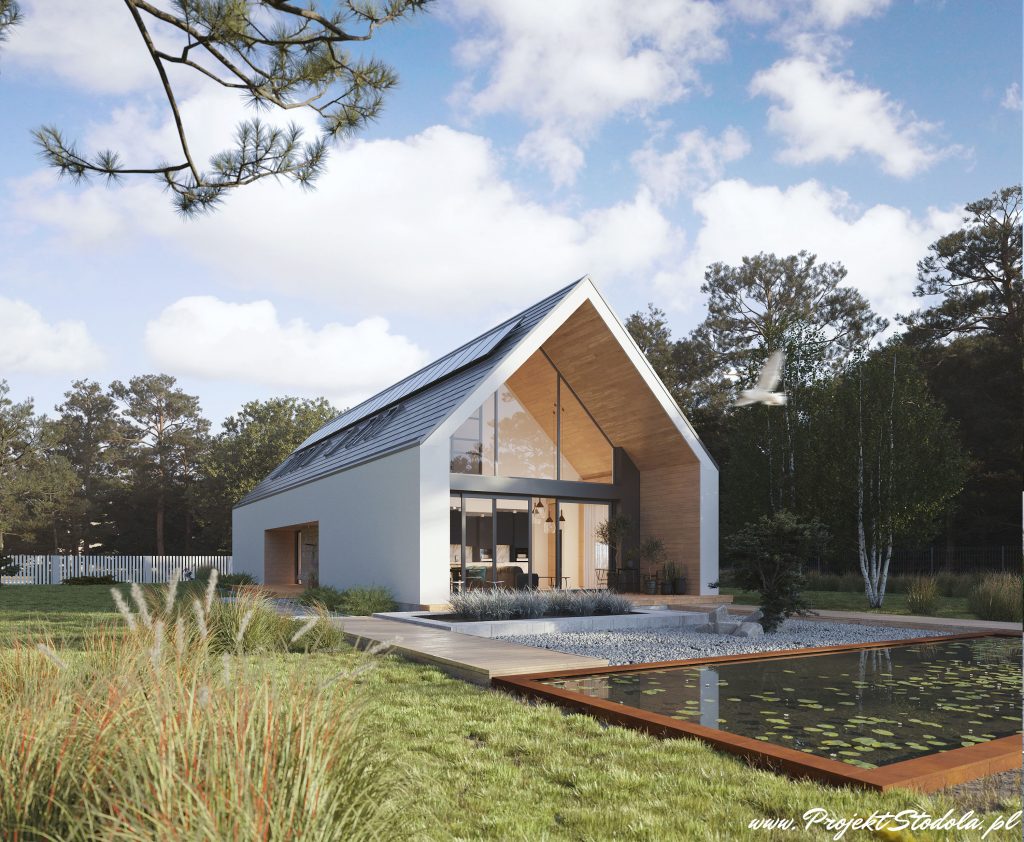
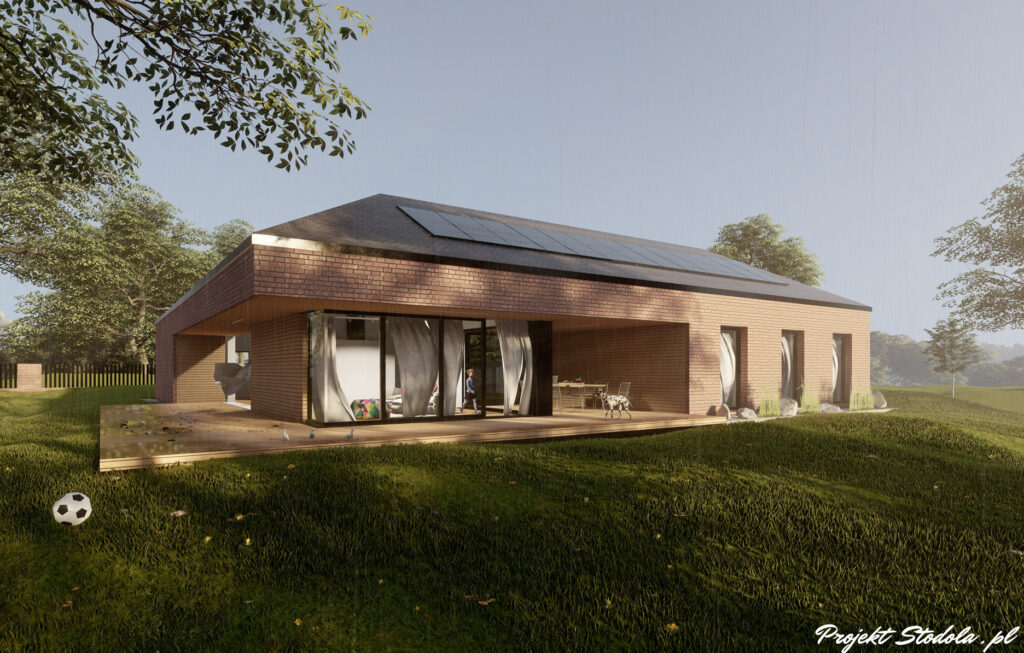
Is it possible to choose the perfect project from so many typical projects?
The key is, when searching for a ready-made project, to precisely specify your requirements and determine the plot’s demands. If they are not atypical, and if the plot is not demanding (unusual shape, slope, size, tree coverage), we believe it is possible, and it is not even difficult!
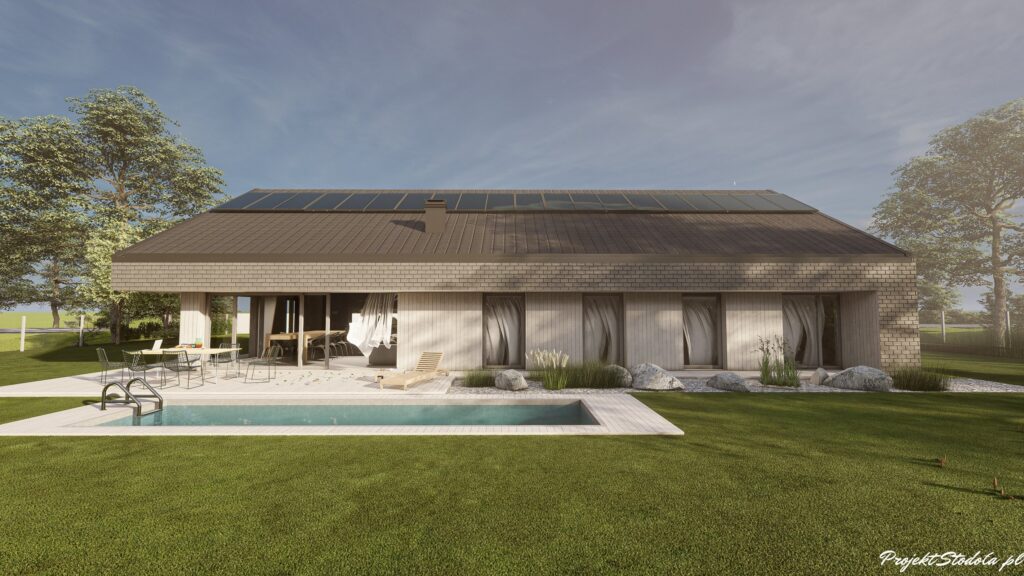
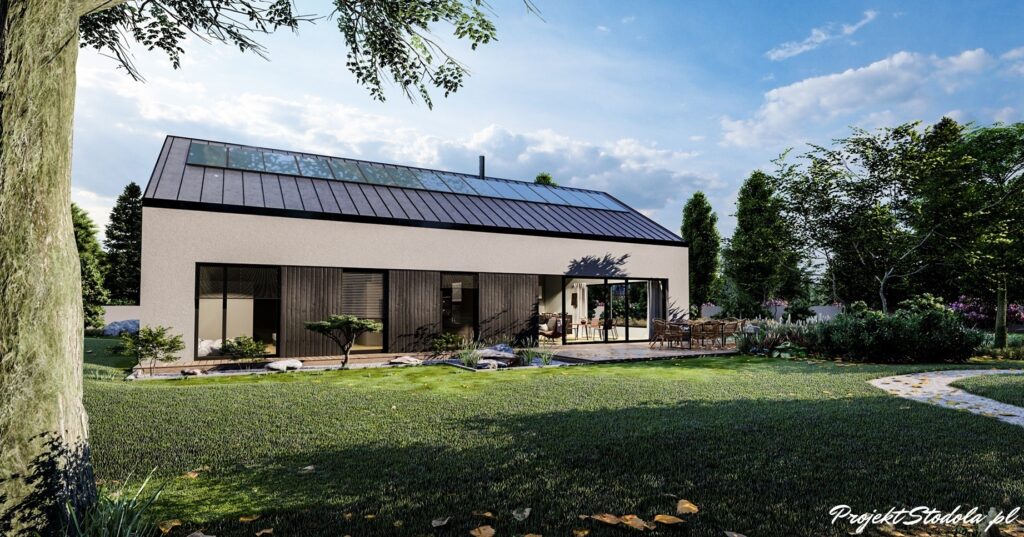
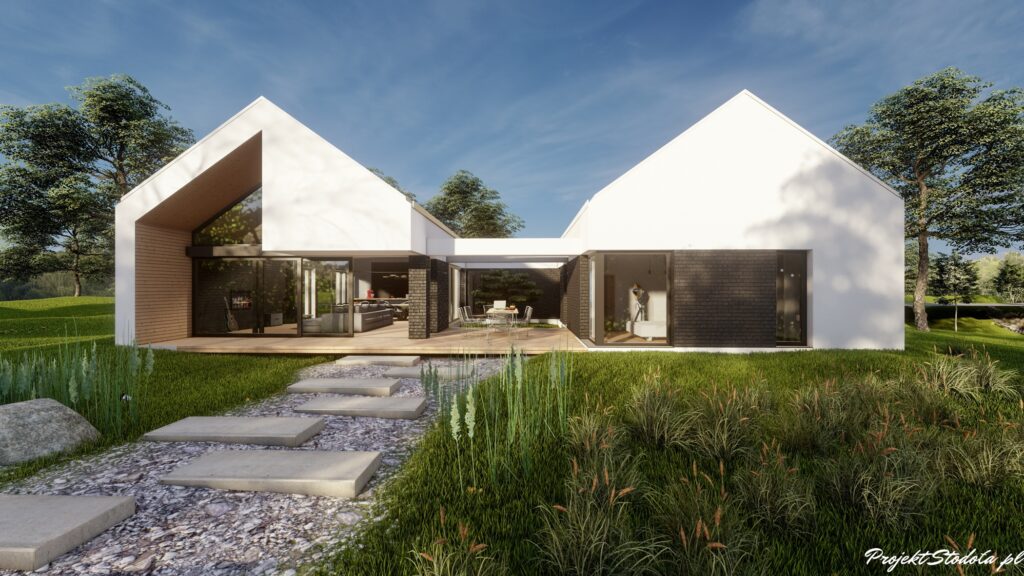
It is said that an individual project is tailored and fits like a good tailored suit. Using this analogy, will a suit bought in a chain store always be worse than one from a tailor? It might fit perfectly to our needs, or perhaps minor adjustments are enough?
A ready-made project is a finished product at the time of purchase, meaning you can see all the project elements right from the start. You can see its elevations, functional solutions, and even interior arrangements. These are the biggest advantages of ready-made projects.
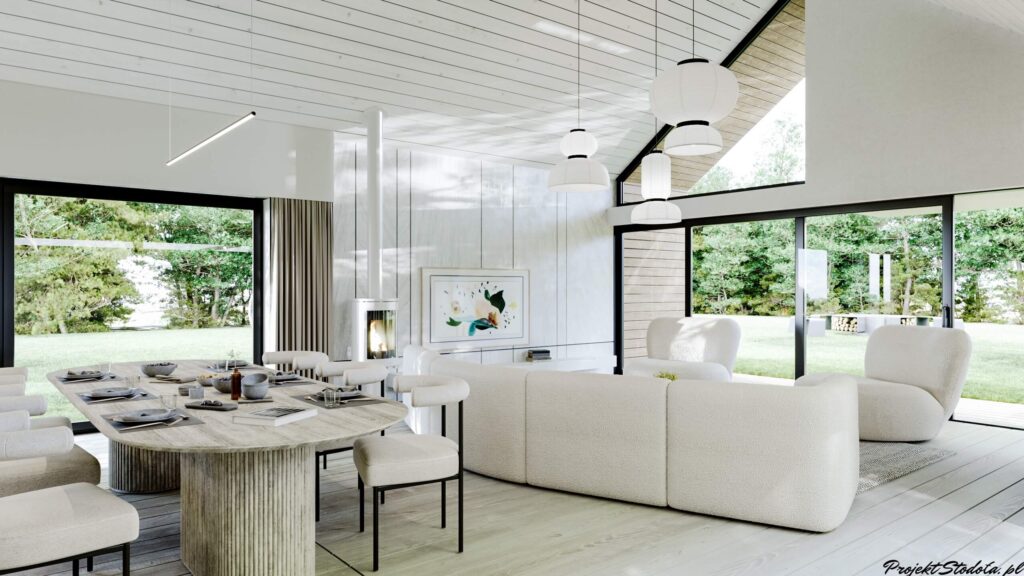
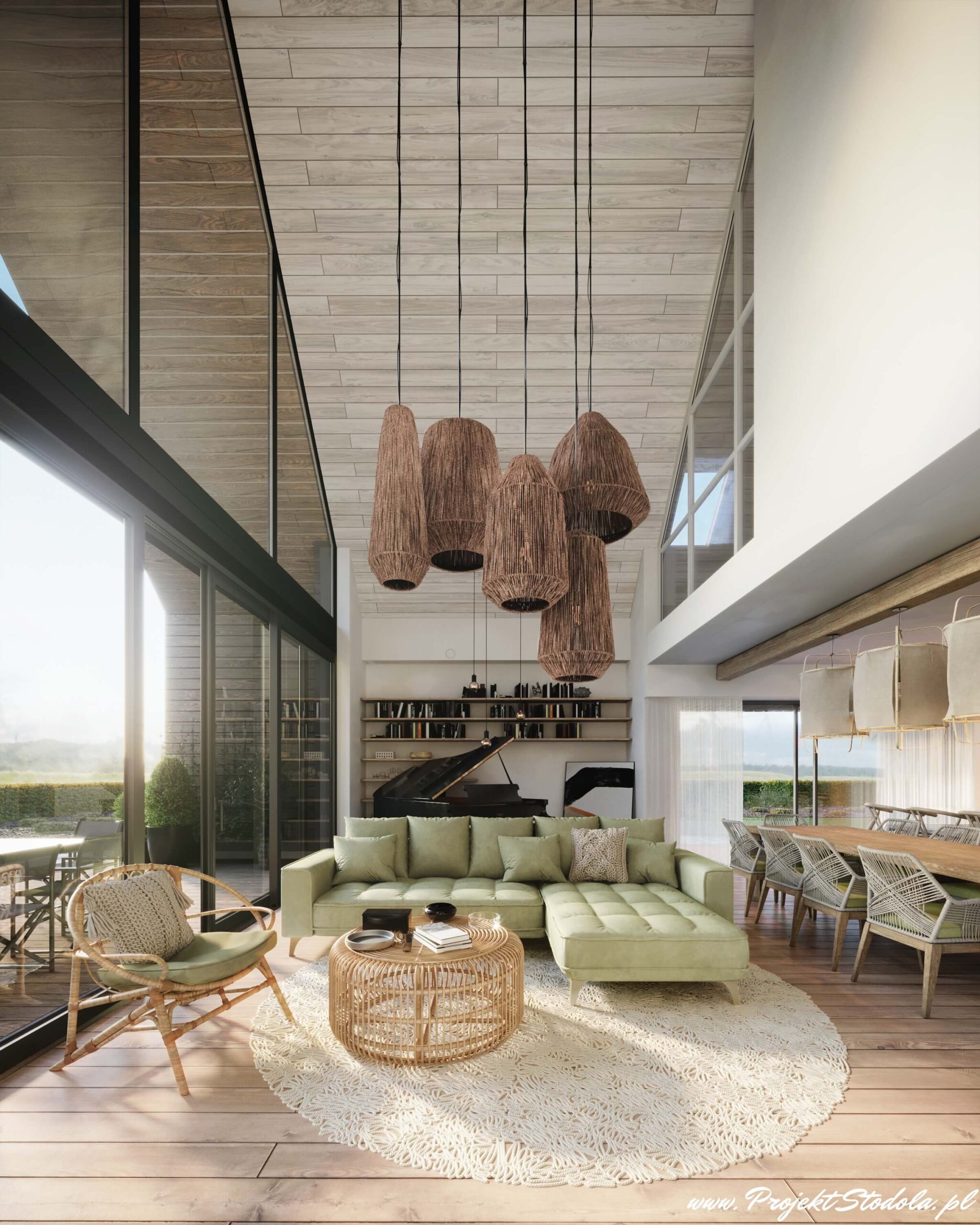
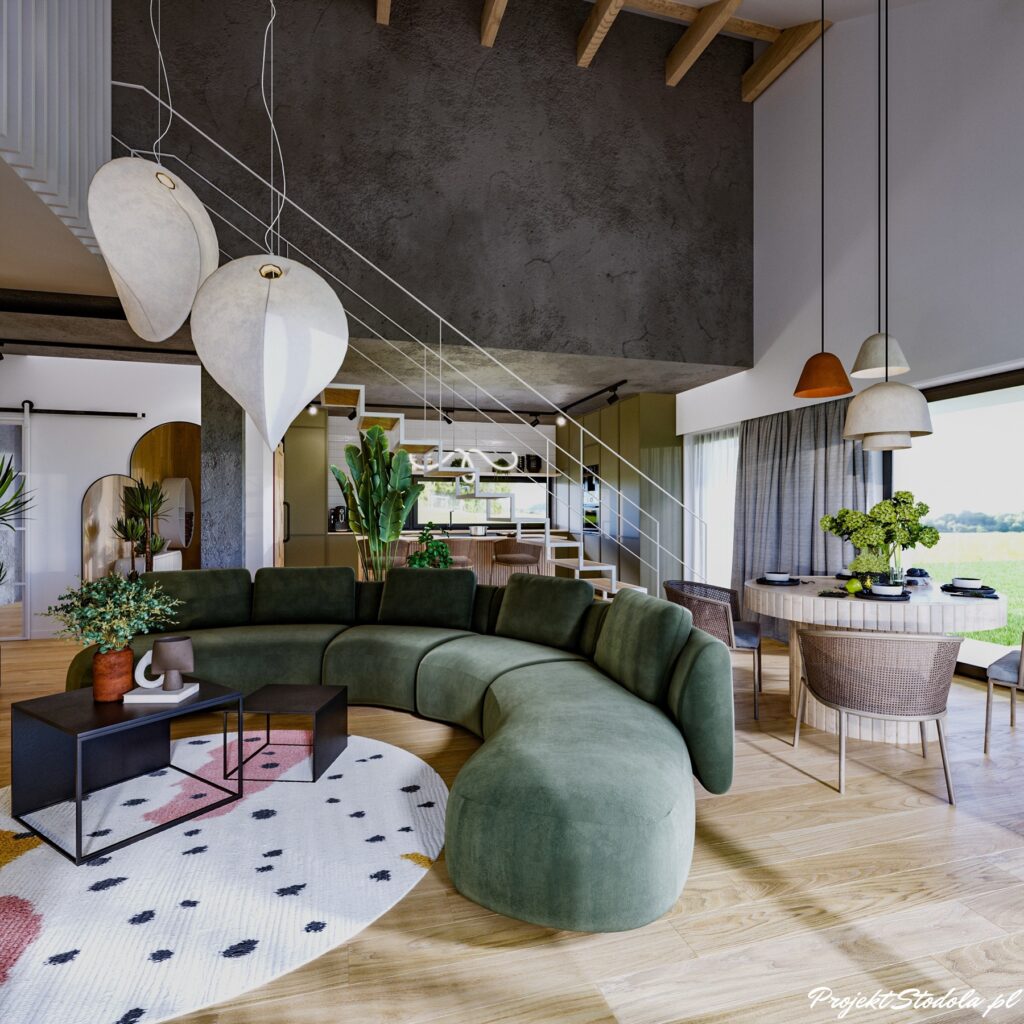
You can learn the cost estimate and often even see the chosen project already realized by other investors.
If you manage to contact such an investor, you may have a meeting where you can walk through such a built-in house, talk to the owner. The whole process is faster because projects are usually available immediately. Then it’s enough to adapt the project to the plot and submit it to the authorities through a local architect.
Realizations of Barn House projects based on our designs:
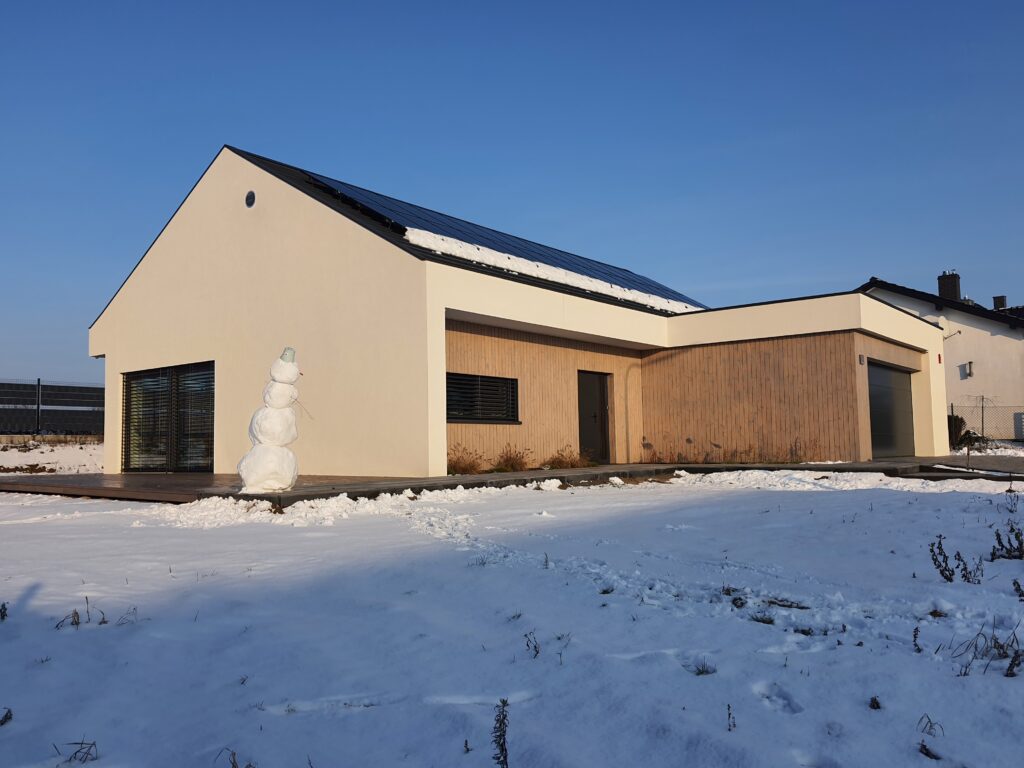
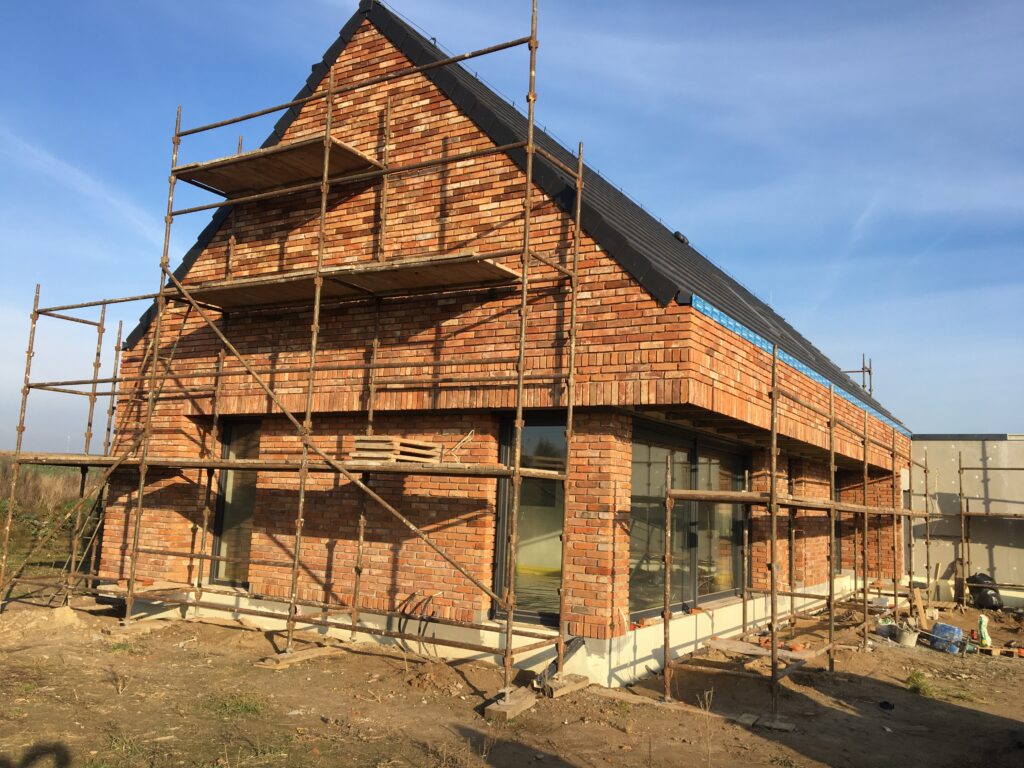
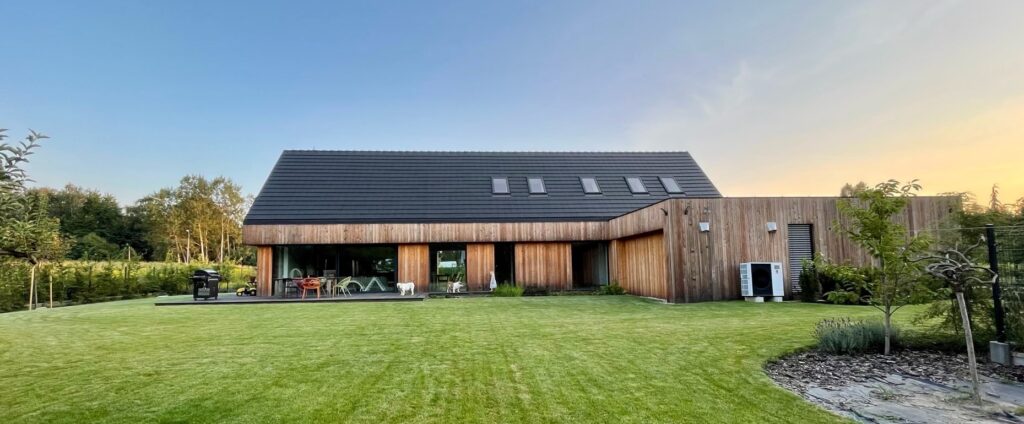
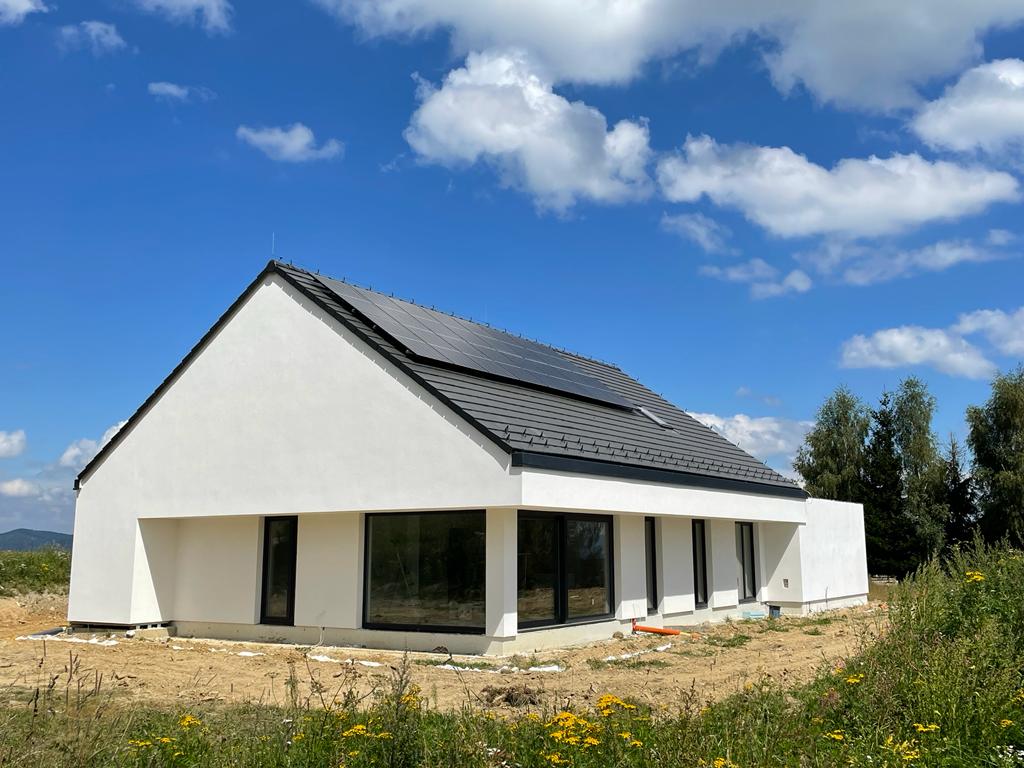
Project Adaptation
What is project adaptation? A ready-made project is created based on accepted universal functional and locational assumptions, which is why every ready-made project requires adaptation. This involves situating the project on the plot, addressing local and planning requirements (such as required height, building area, facade width, and others), designing external installations for the building, as well as verifying whether the assumptions regarding the ground, wind zones, and snow correspond to the adapted conditions.
In typical projects, you can also introduce individual changes through an adapting architect, depending on your functional requirements or plot demands.
Changes in ready-made projects vs. individual projects
Ready-made projects can also be modified and adjusted to individual needs or local requirements. For example, if we need to narrow down the building due to the width of the front facade or simply require an additional room. Many of these changes can be made during the project adaptation phase. We have described the topic of changes on our Frequently Asked Questions page. This solution is beneficial because we shorten the path between an individual project; we already have some elements approved. We continuously introduce changes to our projects, so ultimately, you can purchase a typical project tailored to your needs.
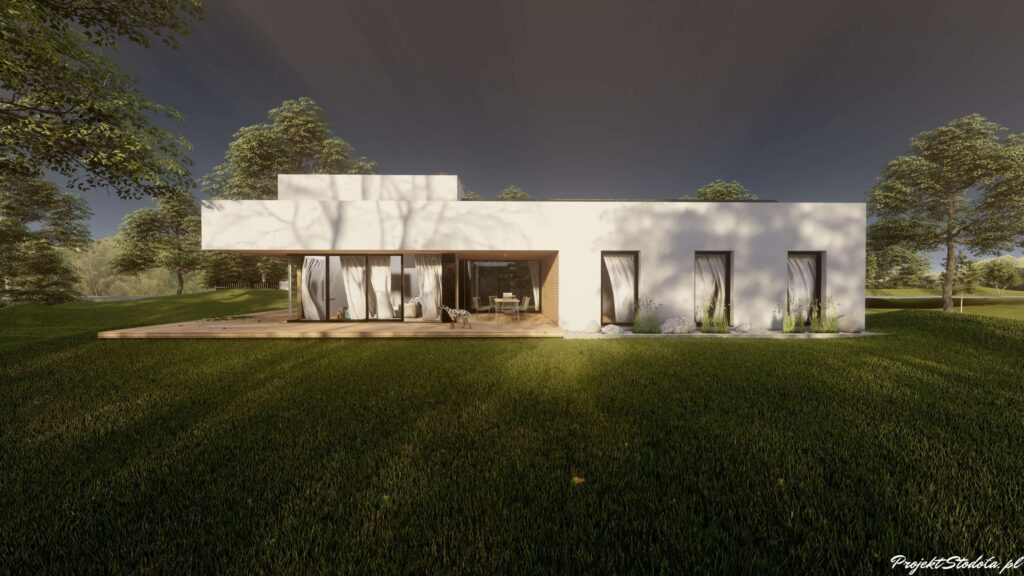
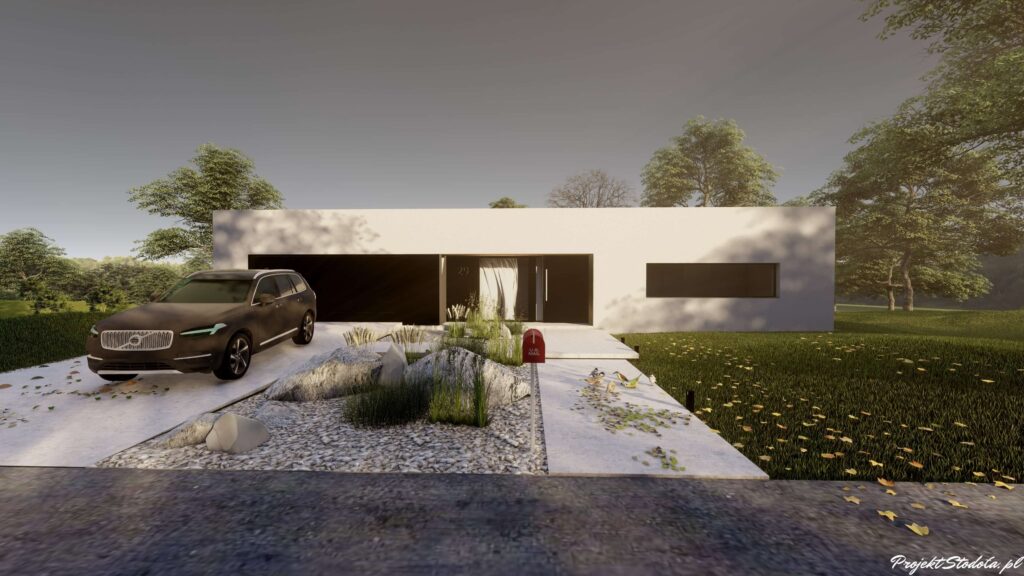
Which house project to choose? Summary
Advantages and disadvantages of individual projects:
- A project perfectly tailored to functional and locational guidelines.
- The possibility of designing and owning a unique, one-of-a-kind house.
- Comprehensive service.
- Higher price
- Longer project process.
Advantages and disadvantages of ready-made projects:
- A fully finished project at the time of purchase, allowing you to see the building’s exterior and interior and learn about the details.
- The possibility of viewing the realization of the chosen building.
- The opportunity to be part of a community building the same project and exchange experiences.
- Lower price.
- The need for compromises or introducing changes to the project.
- Adaptation required.
- Staged service.
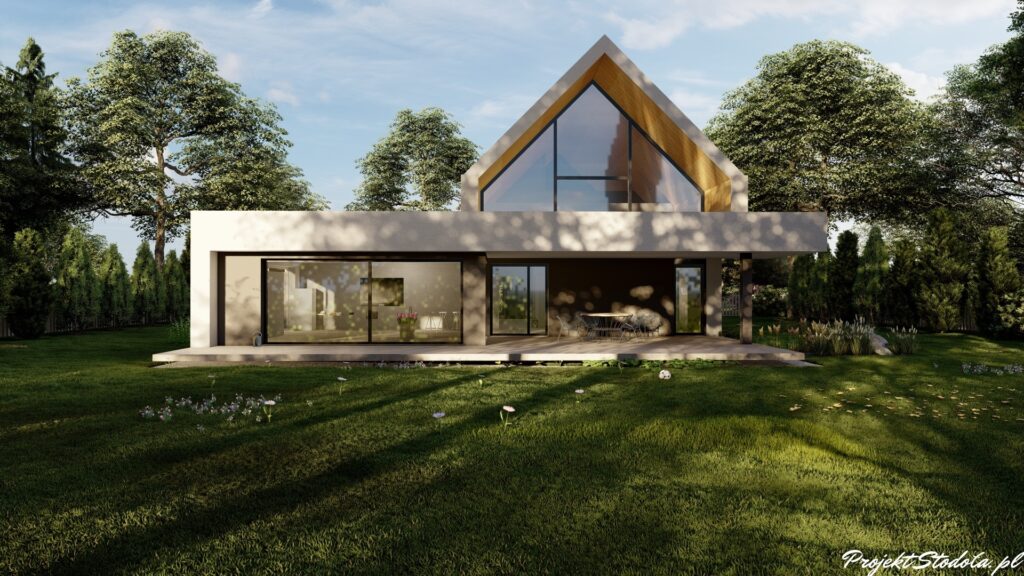
słowa kluczowe:
Ready-made project; Individual project; Ready-made projects; Modern barn projects; Barn projects; Barn house; Single-story house projects; Barn house projects; Modern barn; Architect.


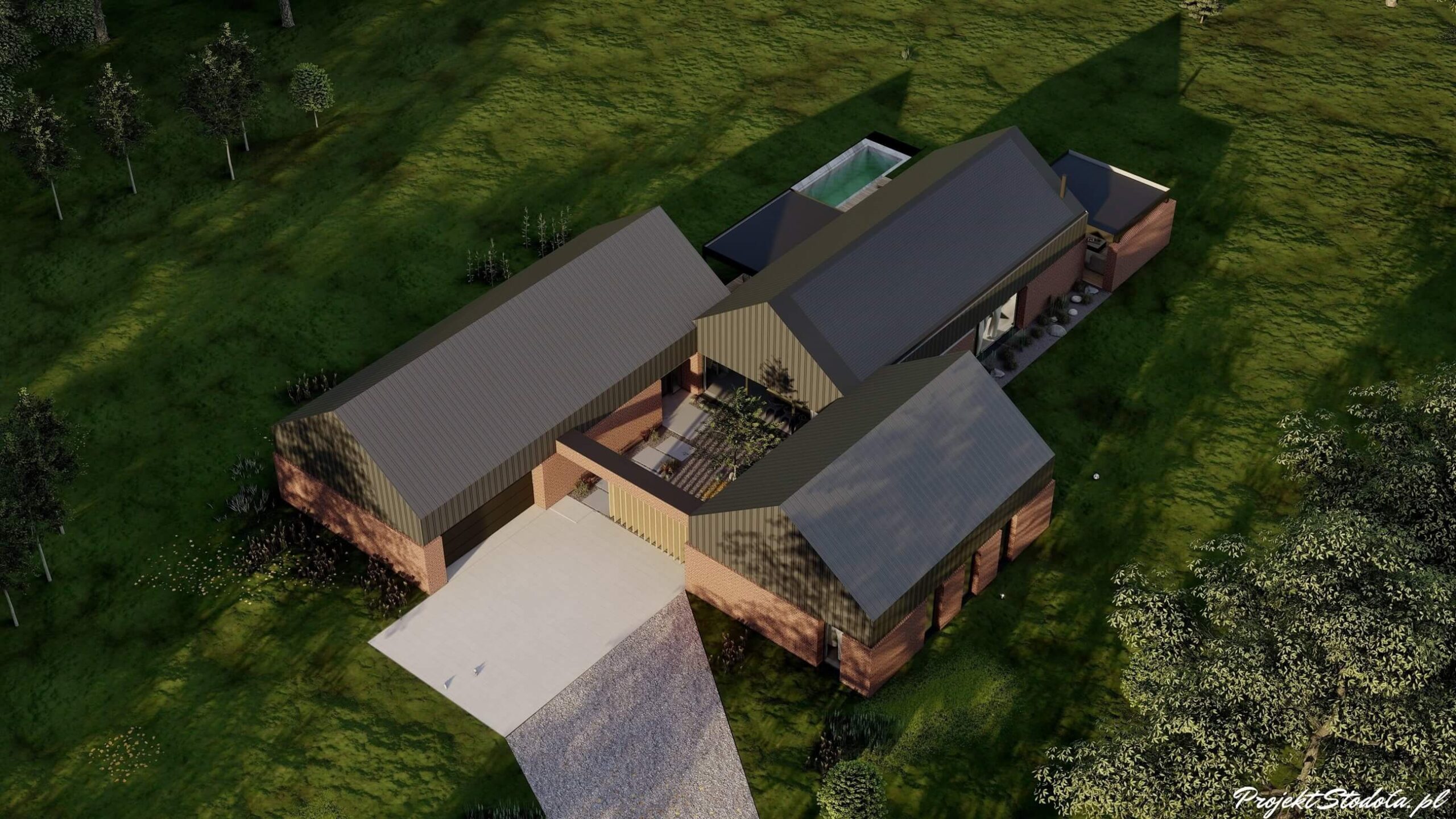



Leave a Reply