The main changes to the project compared to the original design are:
- Elimination of the stairs.
- Removal of the wardrobe at the end of the hallway.
- Different layout of the rooms, including swapping the locations of the kitchen and dining area with the living room, a pantry next to the kitchen, and two bedrooms with large wardrobes.
- Expansion of the garage.
- Enlarged WC with the addition of a shower.
- Modification of the arrangement and size of the windows.
- Adjustment of the size of the void in the living area, with a ceiling only above the kitchen.
- Roof structure changed to use purlins instead of trusses.
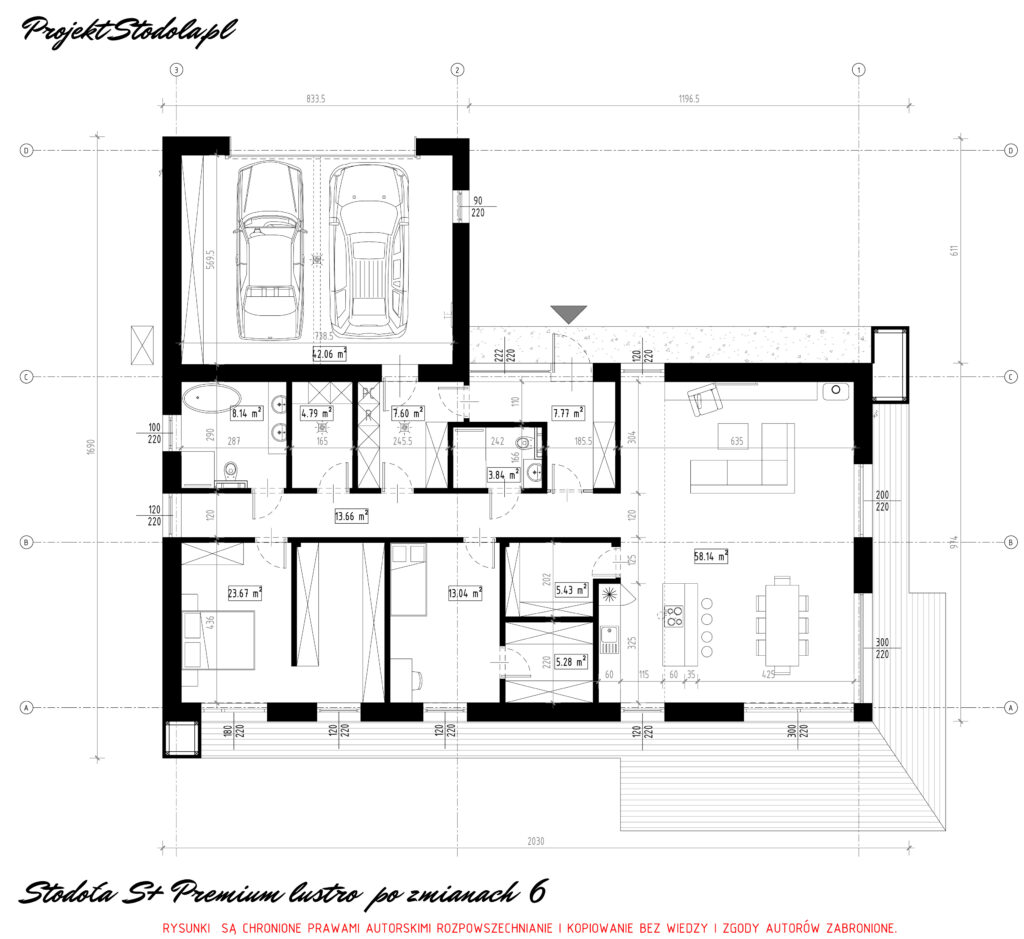
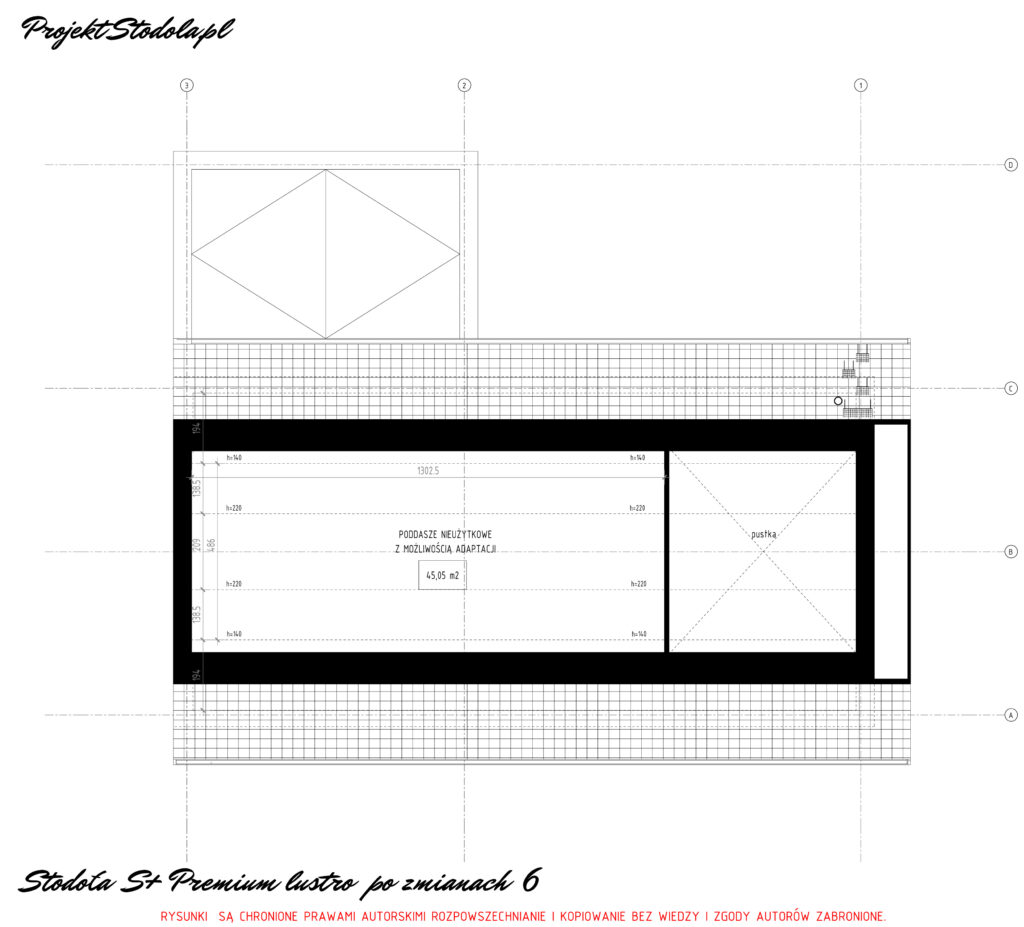
Usable area 193,43 m²
The main parameters of the building:
| Building footprint area (with the garage): | 239,06 m2 |
| Total Net (Usable) Area (with garage) | 193,43 m² |
| Building Height: | 6,39 m |
| Building width with the garage (including 1 meter eave) | 16,90 m |
| Building length with the garage (including 1 meter eave) | 20,30 m |
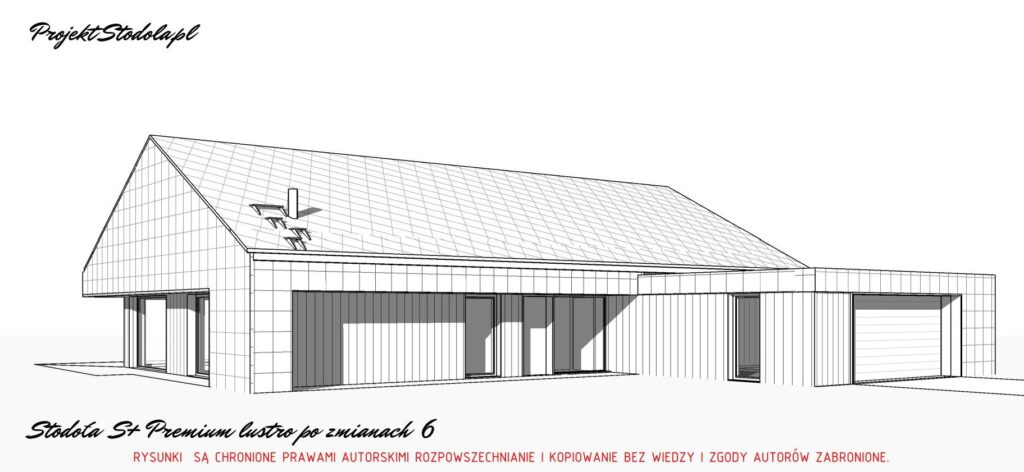
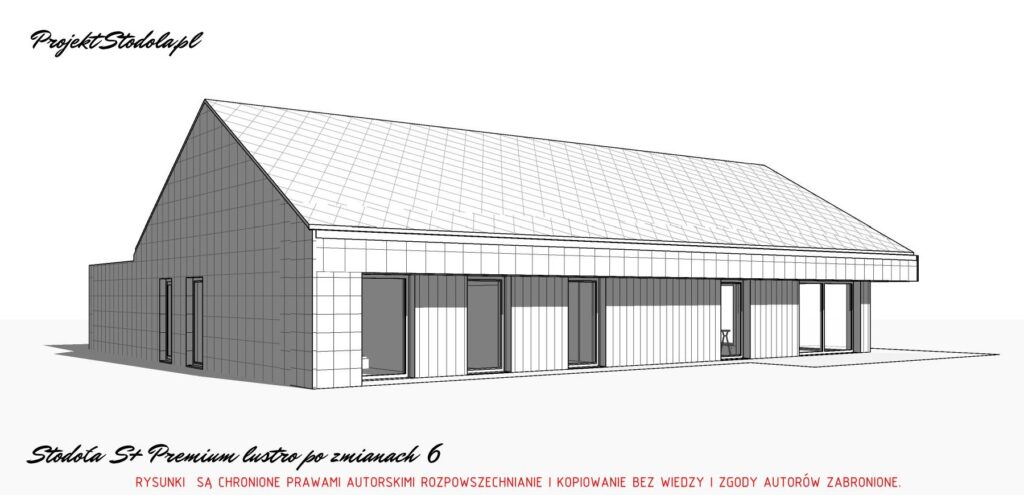
MINIMUM PLOT DIMENSIONS:
The building is suitable for plots with access from any side; however, it is most advantageous to position the entrance from the north, west, or east.
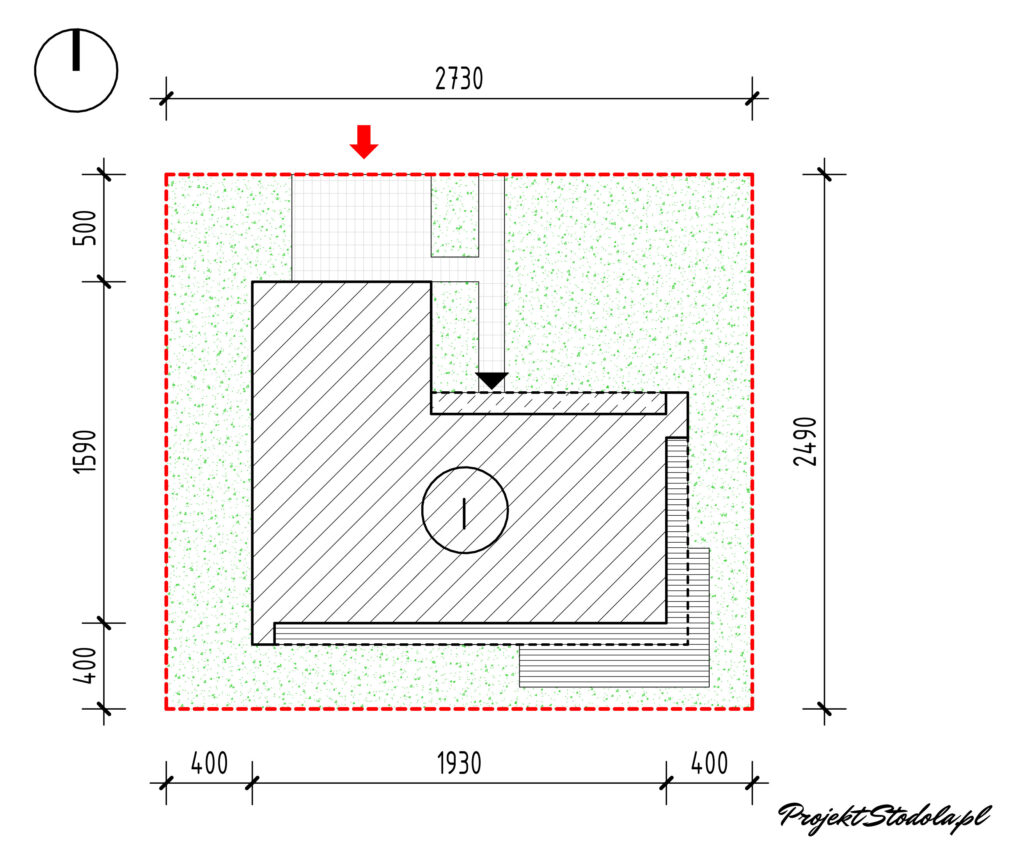
You can purchase each of the projects after modifications, including in a mirrored version. If you are interested in this project and would like to know more details, please contact us at info@barnhouseideas.com or by phone at +48 730 195 275.


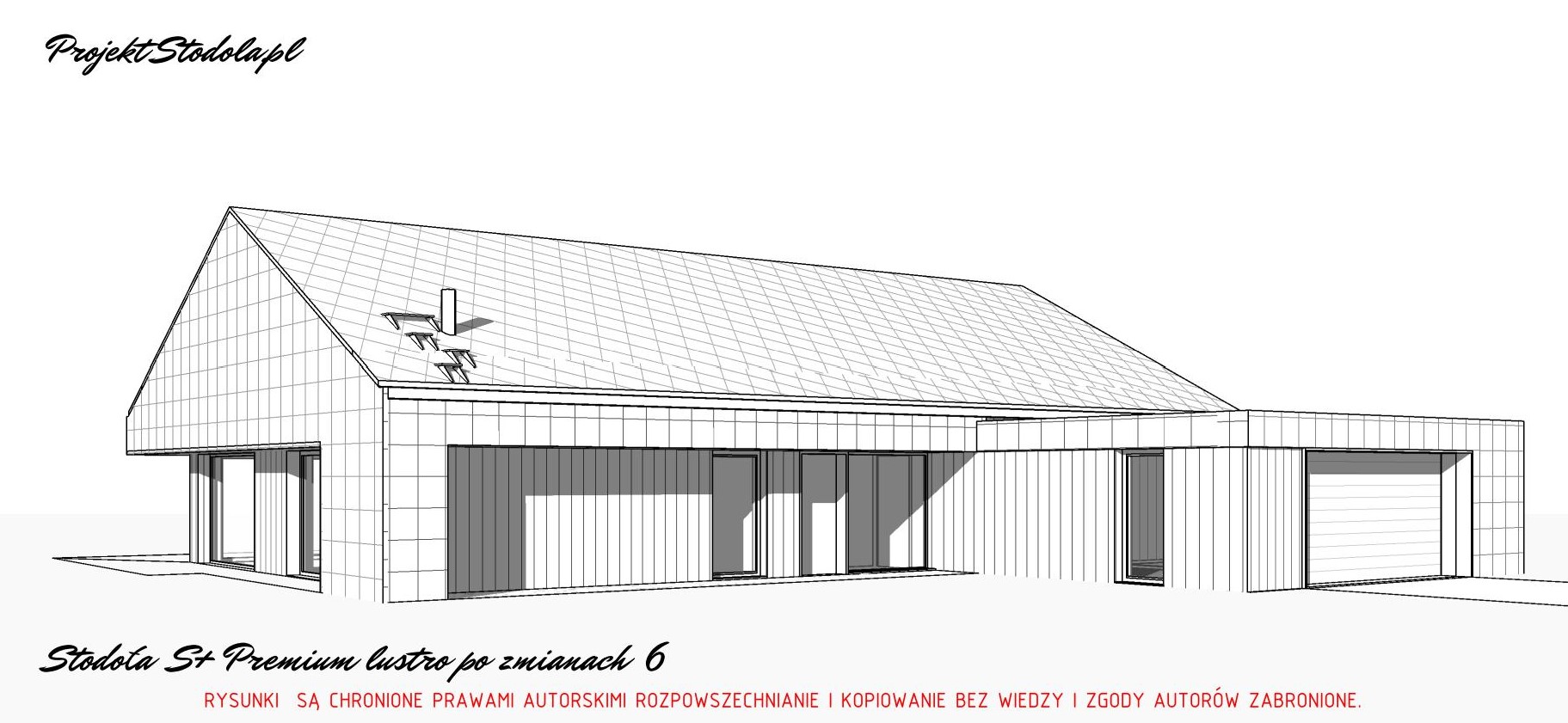
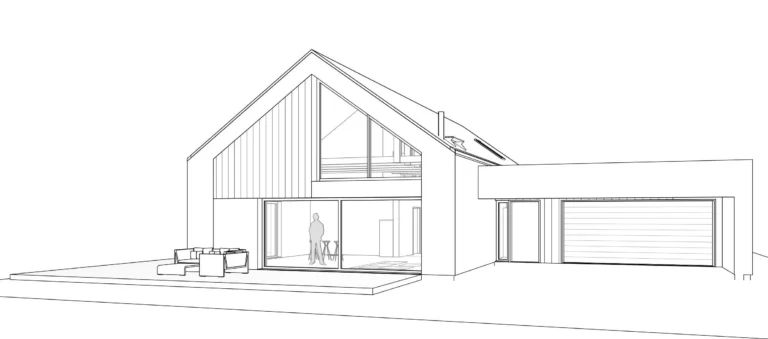


Leave a Reply