The project of the two-story Barn House Ergo with modifications 1 with garage. The main changes in the project compared to the original design are:
- Convenient garage instead of a shed, with direct passage to the house, 10 cm insulation, wooden roof structure
- Removal of the wall dividing the vestibule and hallway
- Elimination of the pantry to gain a larger U-shaped kitchen, replacing the large window in the kitchen with a window from the height of the countertop (the upper edge of the window unchanged)
- Enlarging the bathroom by a piece of space left over from the pantry
- On the first floor, a private bathroom with a bathtub next to the parents’ bedroom was separated at the expense of the size of the public bathroom (that is, 2 smaller bathrooms instead of one large one)
- Moving the window in the room from the side to the rear elevation and placing it symmetrically with the window of the remaining room
- Additional window in the parents’ bedroom, opposite the window in the dressing room
- Changing the wood planking to plaster
Usable area: 185,07 m²
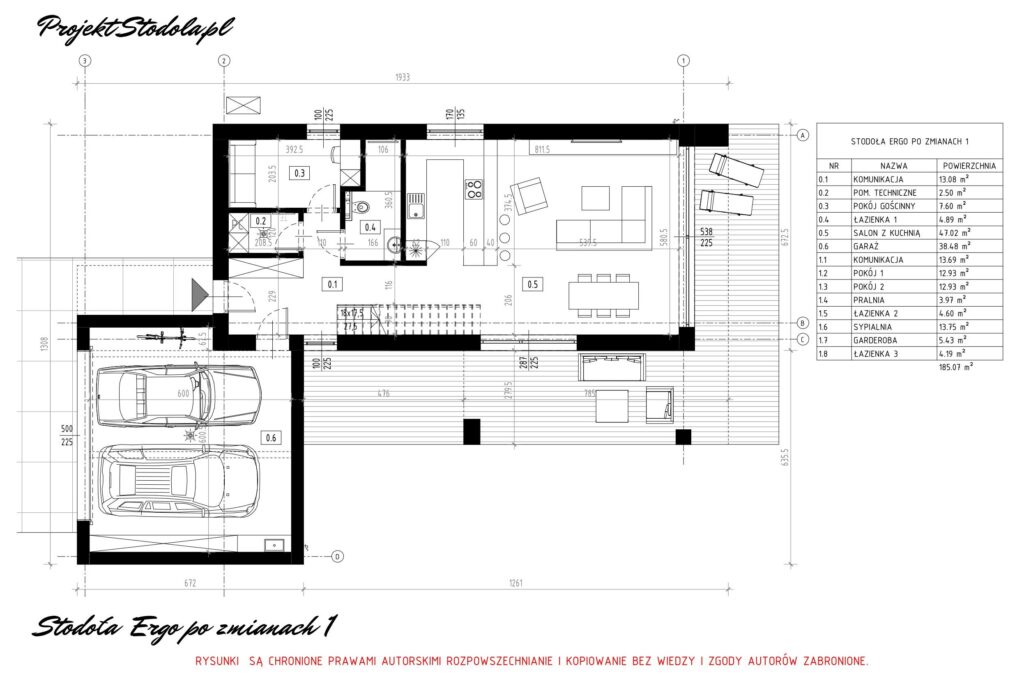
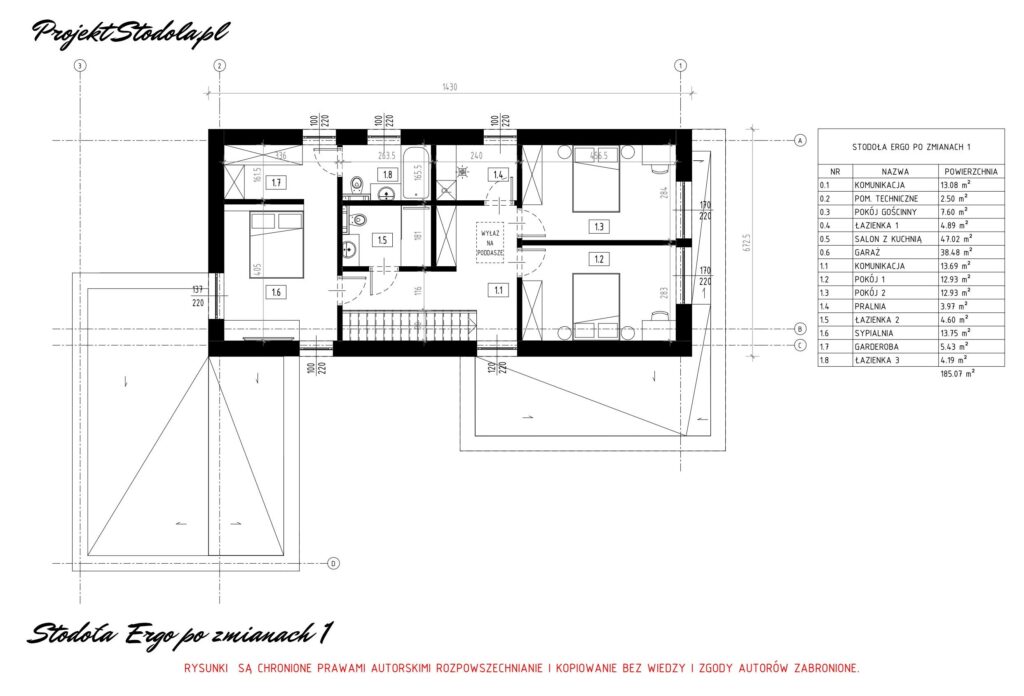
Project Barn House Ergo 1 with modifications
Project of the two-story Barn House Ergo with modifications 1 with garage.
The main parameters of the building:
| Building Footprint with Garage | 144,3 m2 |
| Net (usable) area of the building: | 146,59 m2 |
| Net (usable) area of the garage: | 38,48 m2 |
|
Total Net (Usable) Area
|
185,07 m2 |
| Building Volume | 588,72 m3 |
| Building Height | 8,34 m |
|
Building Width
|
13,08 m |
|
Building Length with Terrace Roof
|
19,33 m |
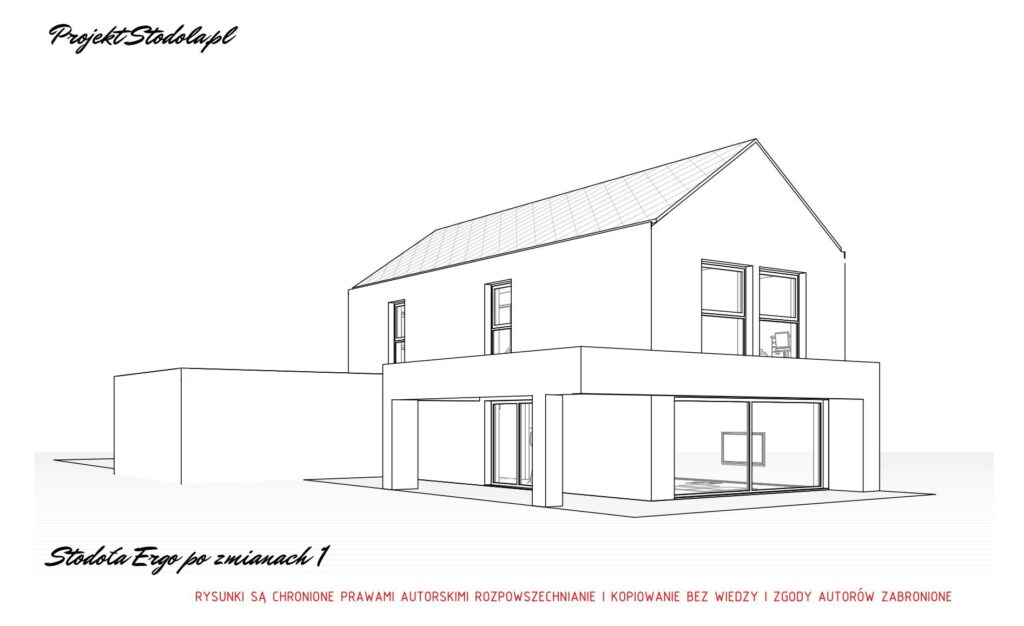
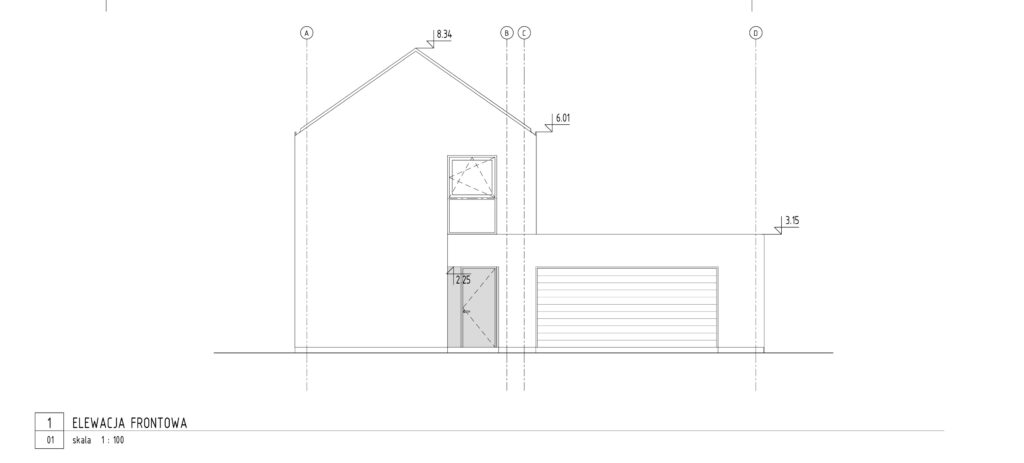
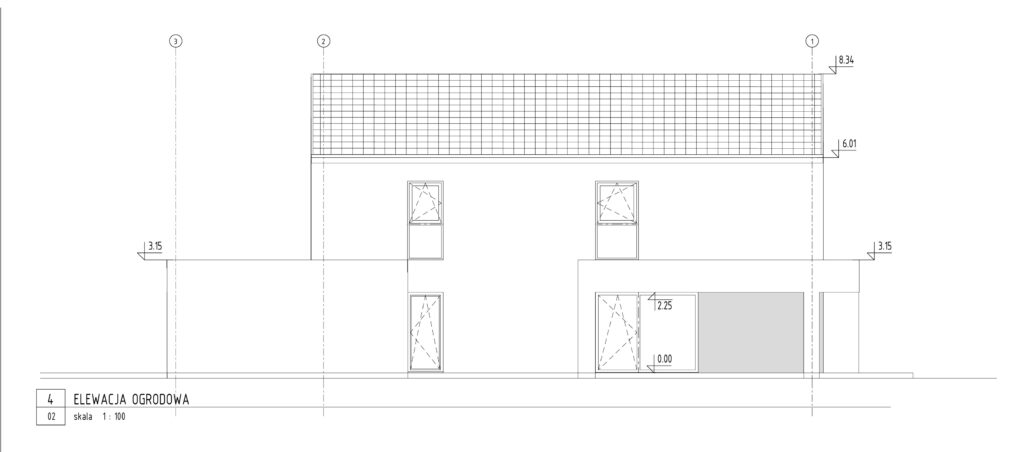
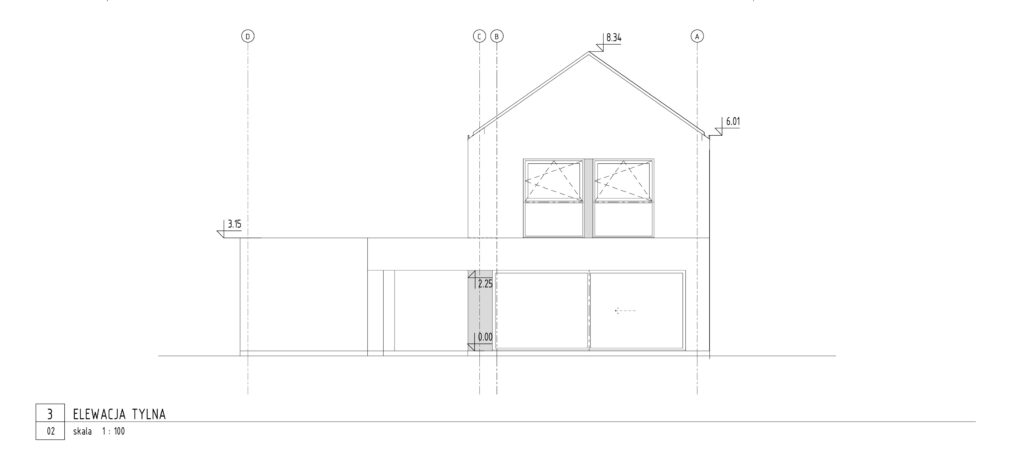
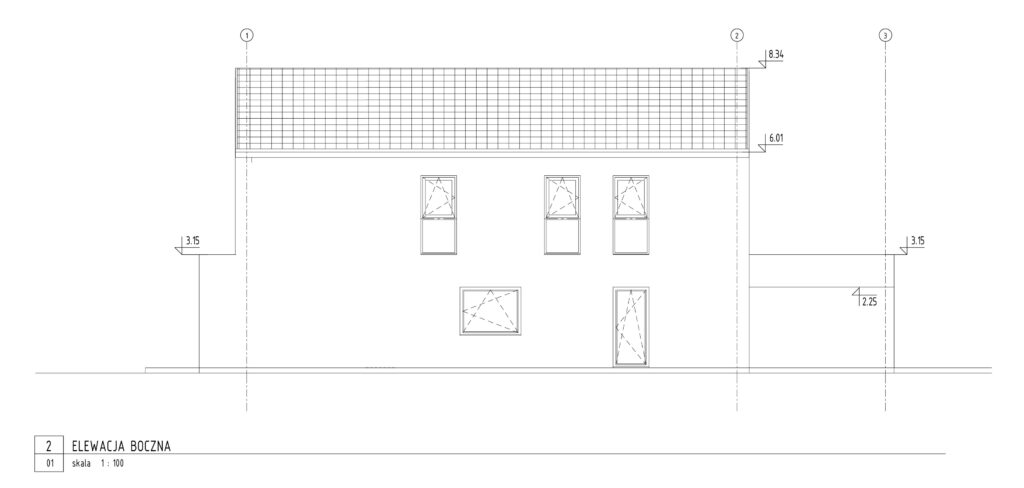
MINIMUM PLOT DIMENSIONS:
The project of a storied house Barn House Ergo with modifications 1 with a garage.
The building fits plots with an entrance from any side, but it is most advantageous to locate the entrance from the north, west or east. Minimum plot dimensions 20,08 x 27,33m*.
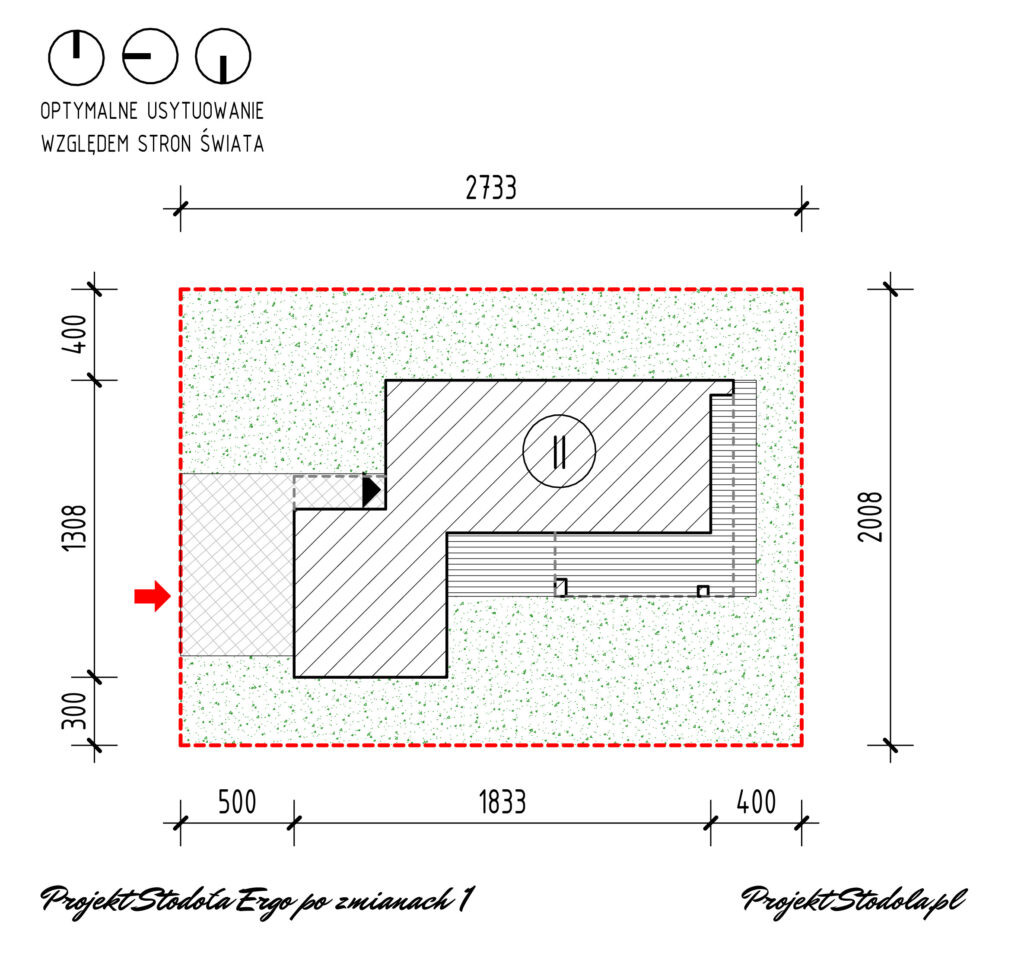
If you would like to make any changes to your chosen design, please contact us.


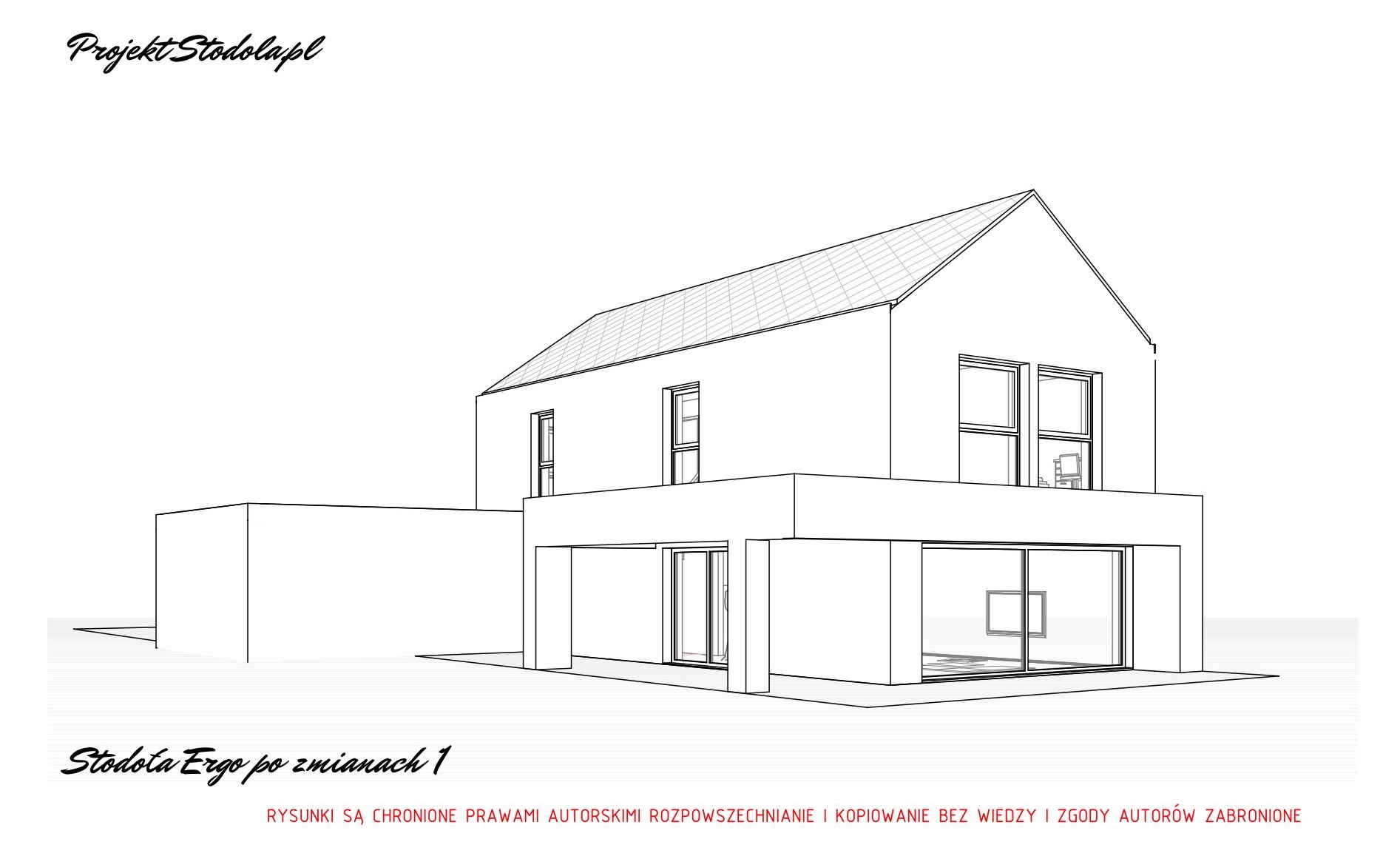
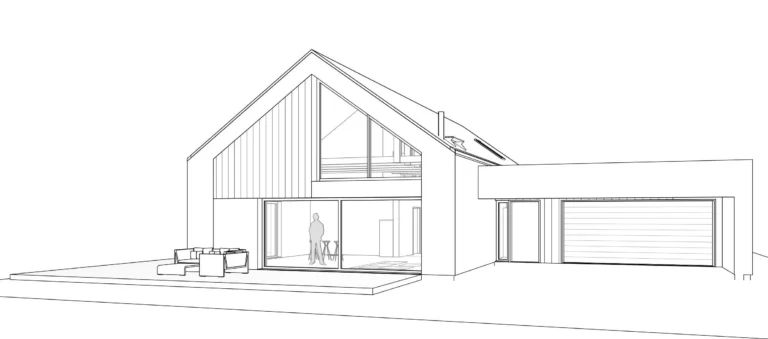


Leave a Reply