The BarnHouse Ideas (Projekt Stodola ) was born out of the desire to create a construction chronicle, a guide to building modern spaces for others, where we can learn from each other’s experiences and mistakes. We also like to refer to it as an experimental playground where we test modern homes and observe how specific solutions perform over the years. This is how our first project, the energy-efficient private home BarnHouse M , came to life. You can read more about our history here: Our Story.

Our home was the first, and based on our own experiences and other individual projects, we prepared a set of features and guidelines for future ready-made single-family home projects.
Based on that, we created various Barn House designs for different sizes and types of plots. These include ready-made house designs, both single-story and houses with usable attics, but all of them are undoubtedly modern house designs. This is how the Barn House Ideas ( projektstodola.pl) was born, a blog and a shop offering designs for modern single-family homes in the style of a modern barn.
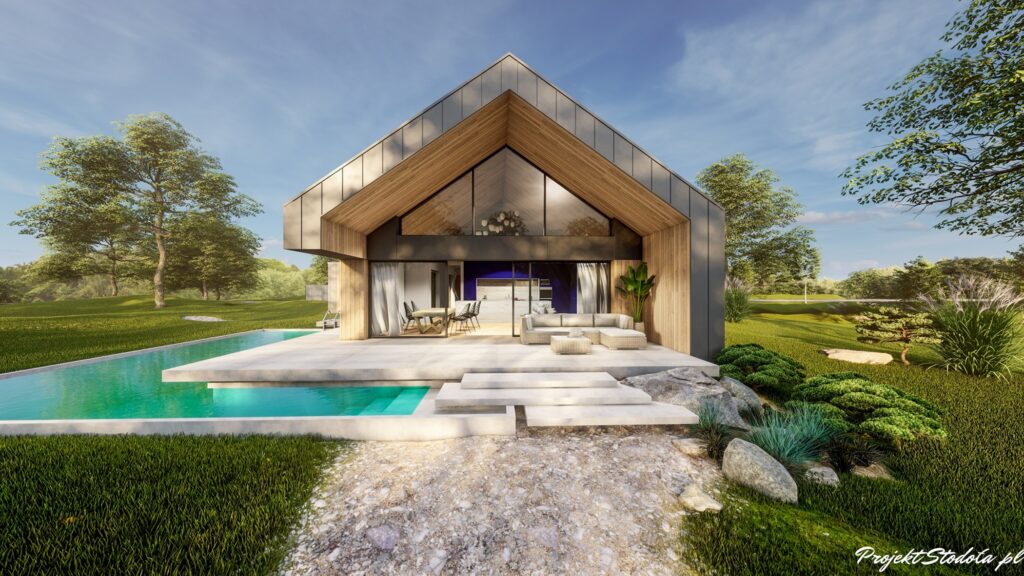
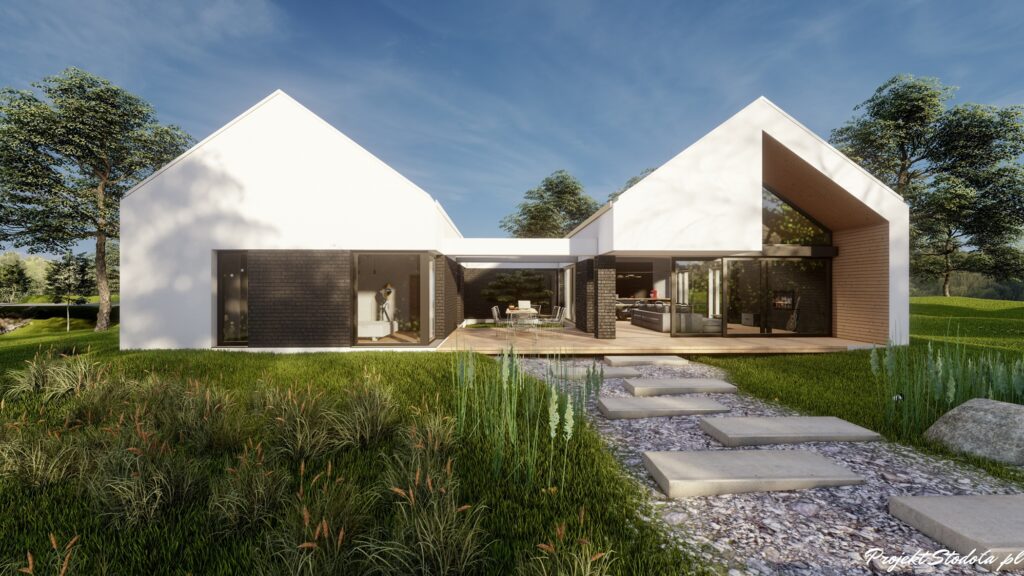
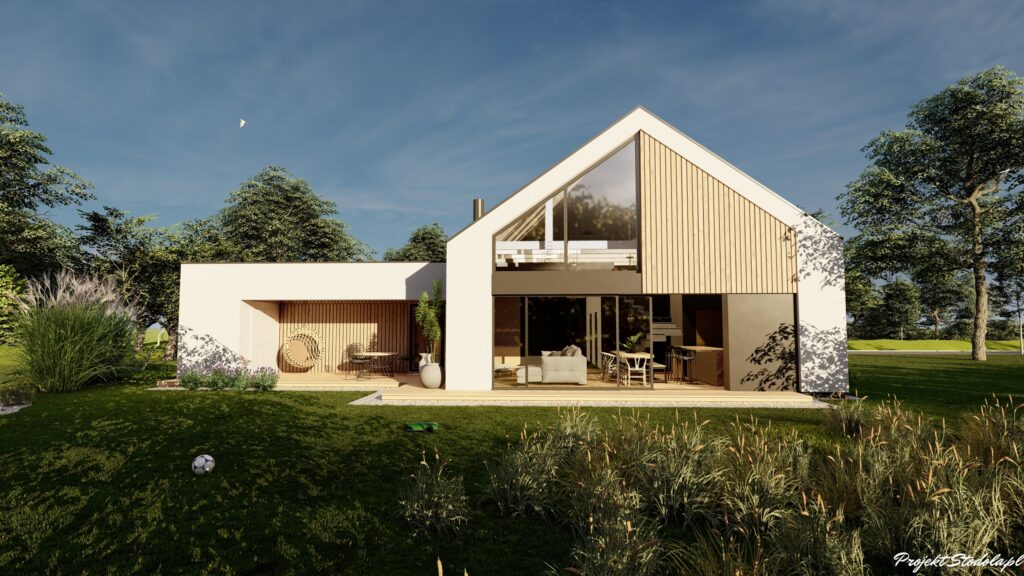
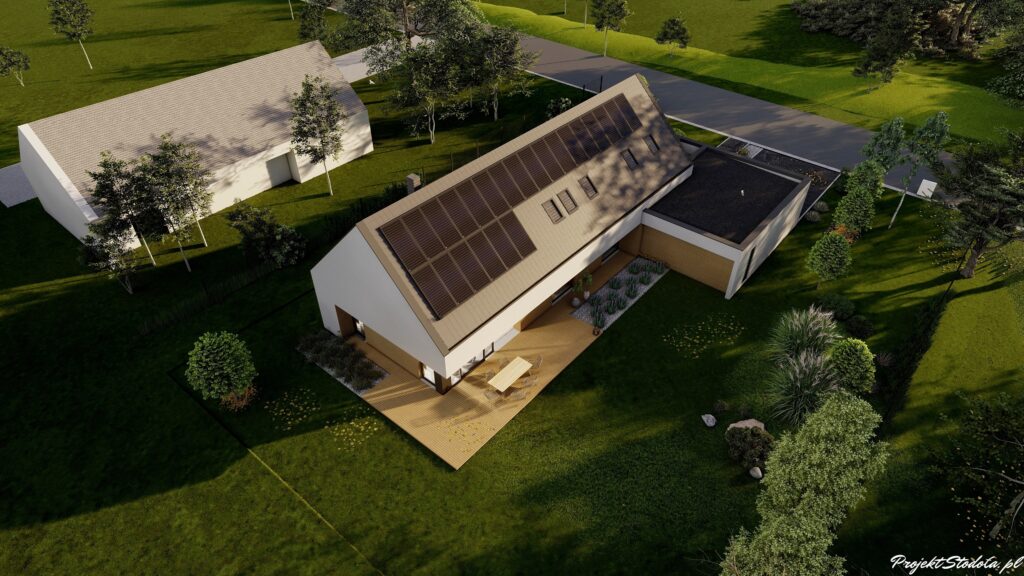
Gable roofs are often a requirement of local regulations, but houses with such roofs are also functional and very popular. Nonetheless, the Barn House Ideas is not limited to just barn designs; it also includes designs for modern homes with flat roofs. The designs presented in this post are individual projects created by our second brand, badarchitekci.
Take a look at our other realizations of individual modern home projects, which deviate slightly from the popular barn form
House Plus, a Modern Home with a Green Roof
The design of the modern “Plus” house was created for an investor from Wielkopolska. It is a large single-story house with an area of 291 m², featuring a mezzanine and a flat roof, partly covered with greenery. Due to local conditions, which include a large plot with an entrance located on the western side, the largest windows of the living room face south.
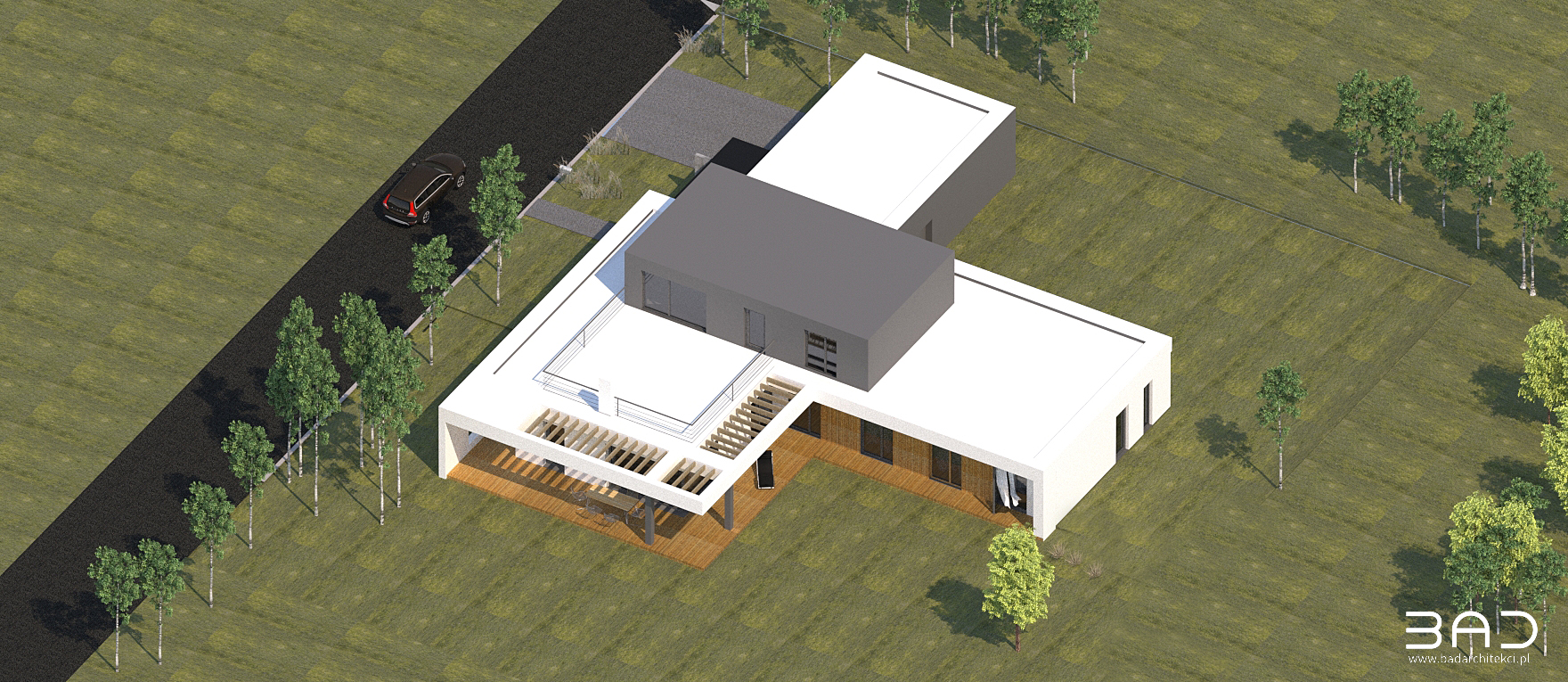
A Modern Home with a Flat Roof We decided to position the building volume in the northern part of the plot. This placement allows for favorable sun exposure throughout the year and brings the main living areas to the center of the plot. The setback creates a main covered recreational terrace on the southeast side and, additionally, on the western side. A significant advantage of single-story houses is the direct connection to the garden from every room.
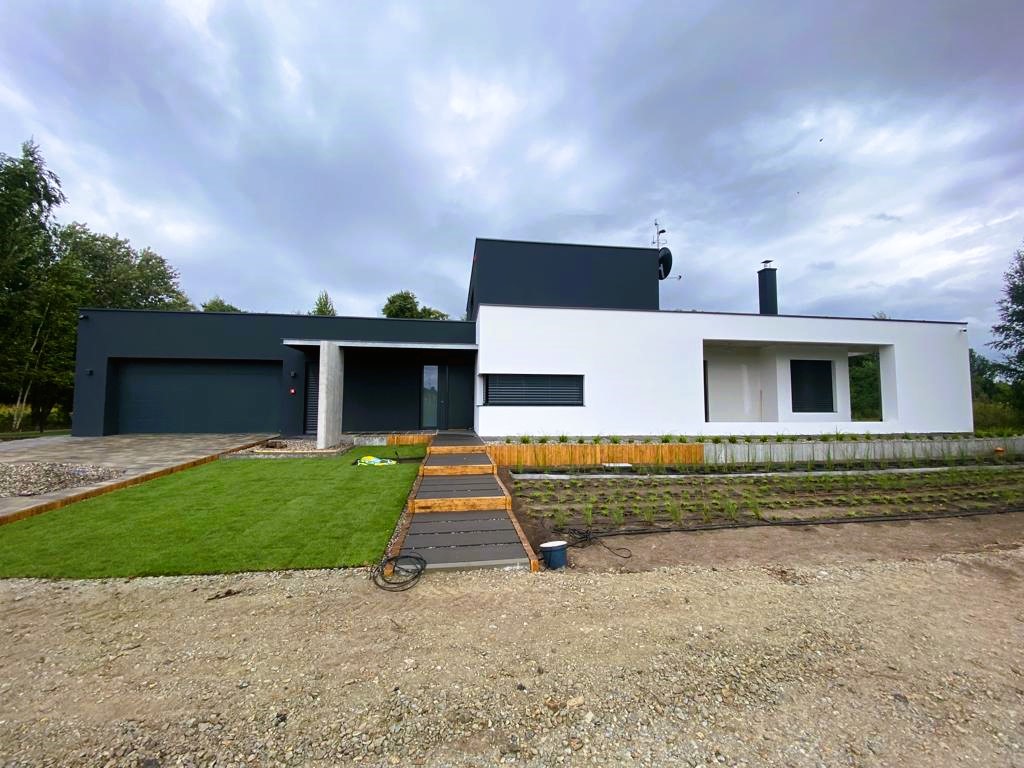
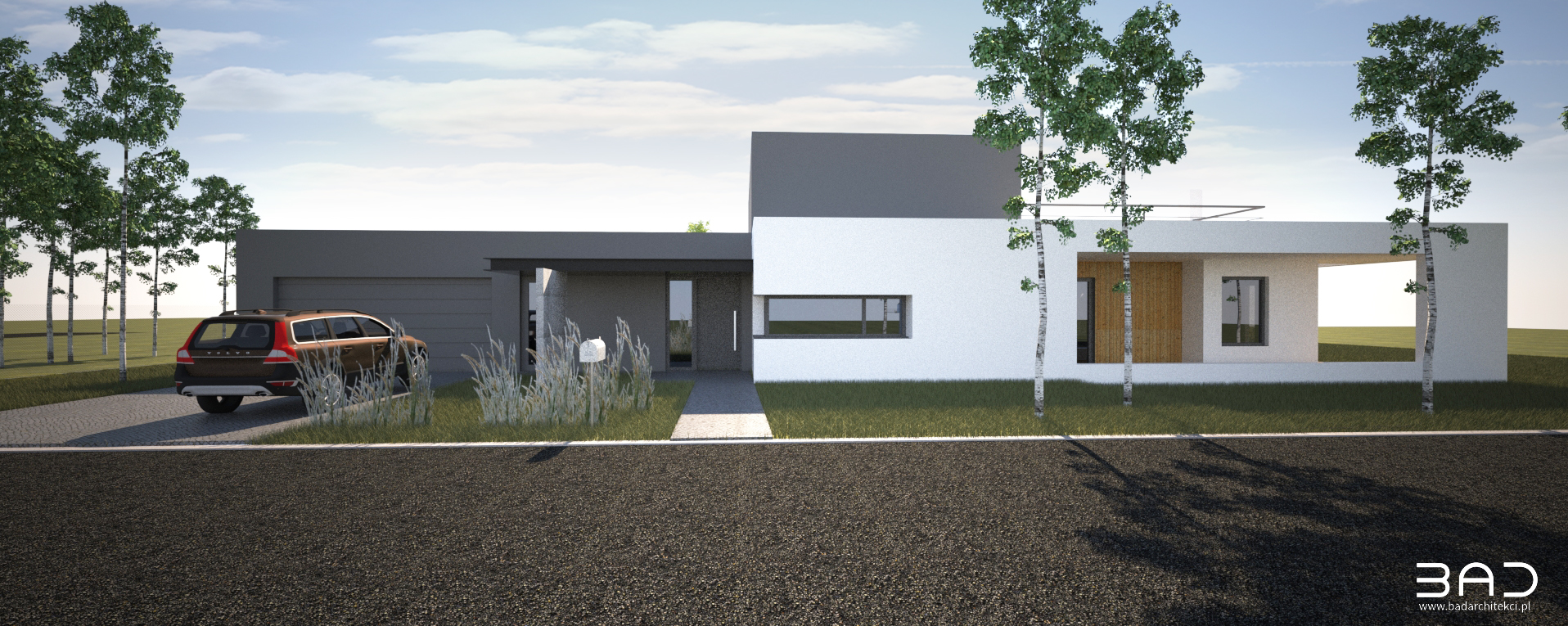
The shape of the building allows for a favorable separation of functional zones within the building and their connection to the plot. With a large single-story volume, the layout is central and does not create excessive distance from individual functions. The southern terrace is equipped with fixed shading elements as well as an automatic shading system.
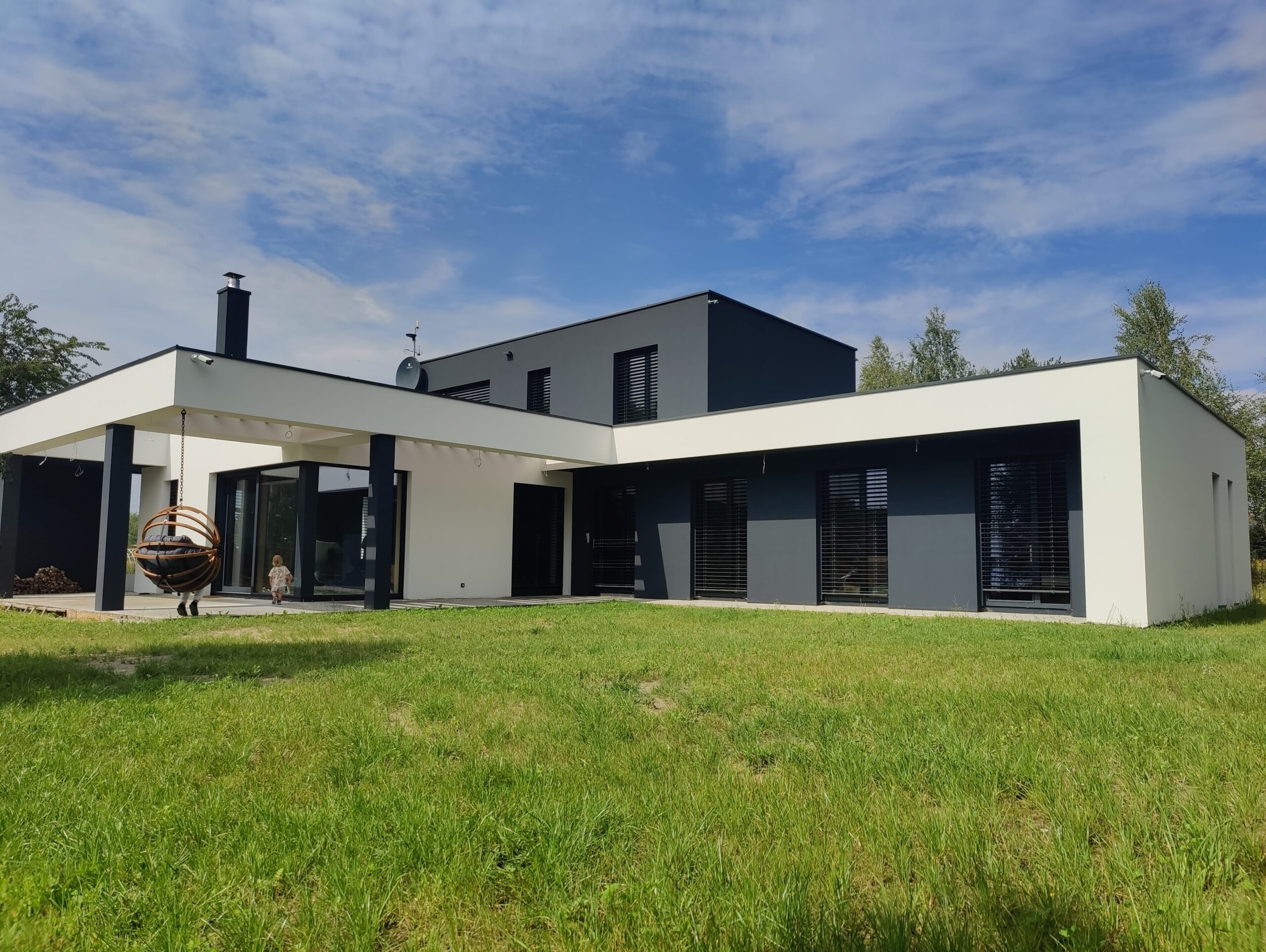
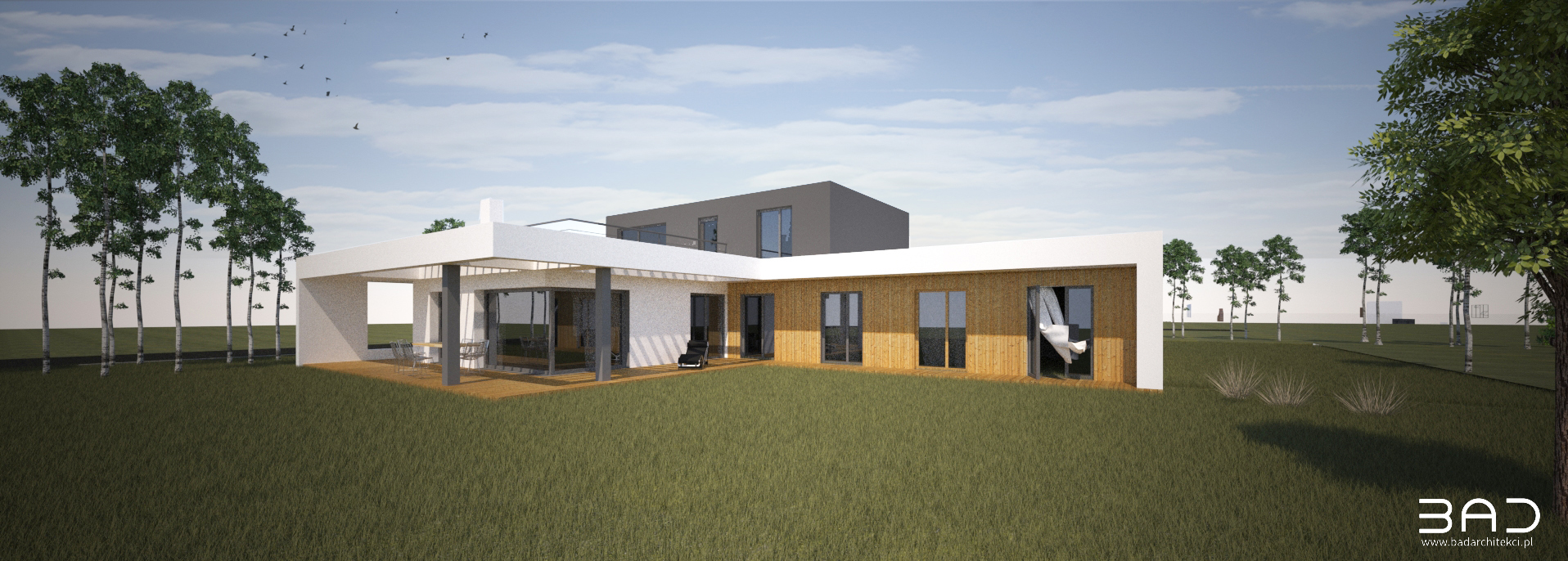
The western terrace is covered with a full roof. The building’s facade is modern, featuring contrasting colors of white and graphite, as well as natural materials. Green wall elements were designed on certain parts of the facade. The roof, which serves as a terrace, will be covered with extensive vegetation.
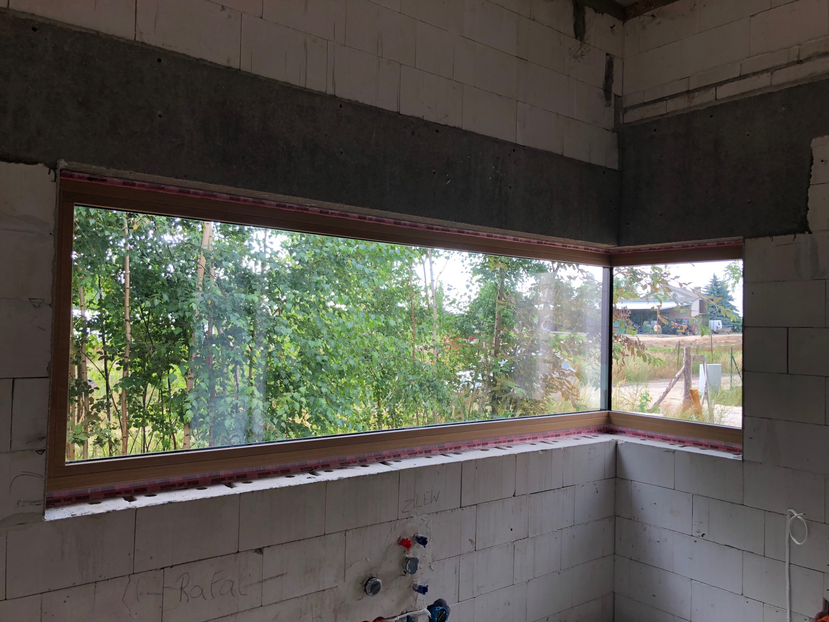
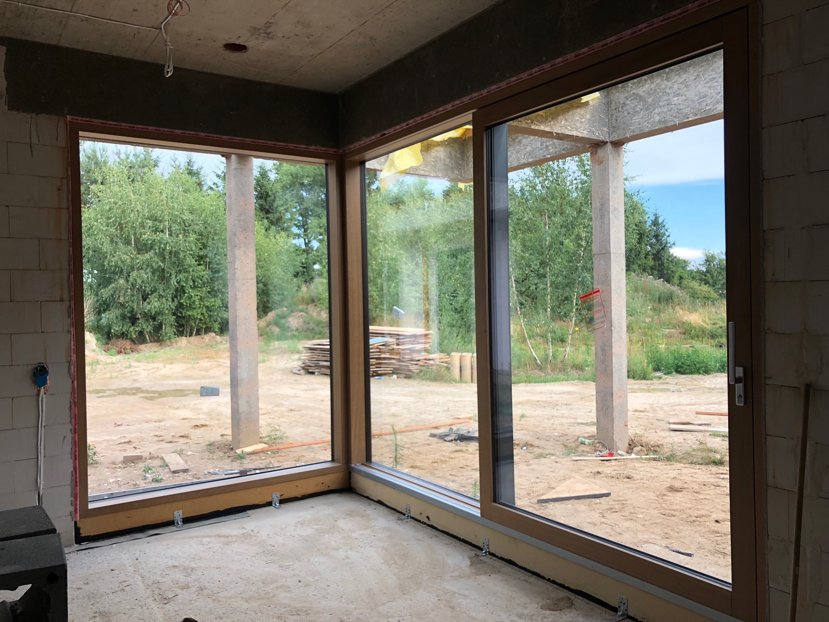
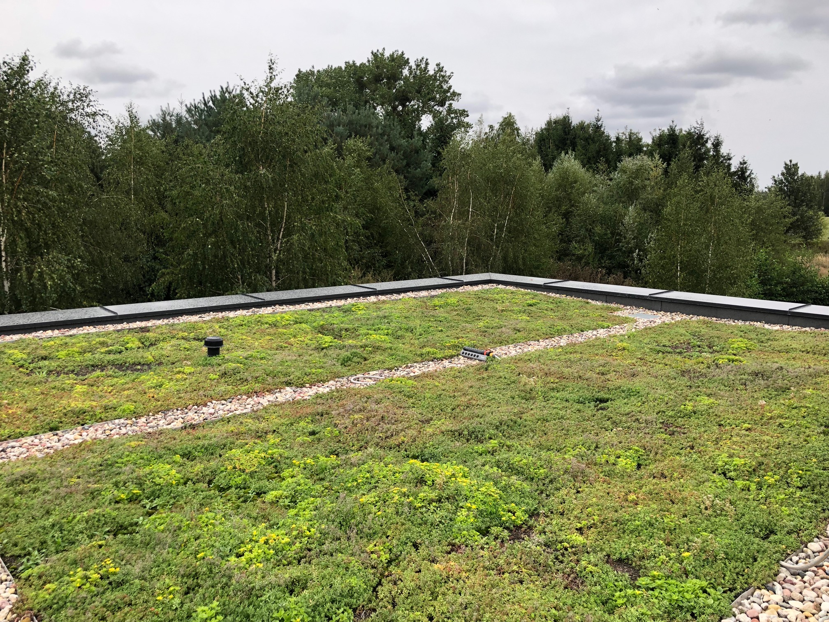
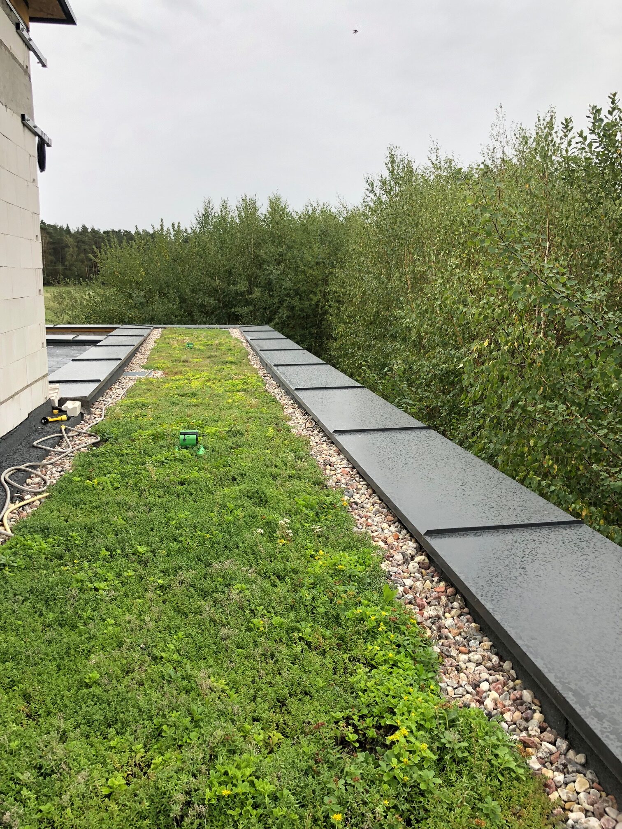
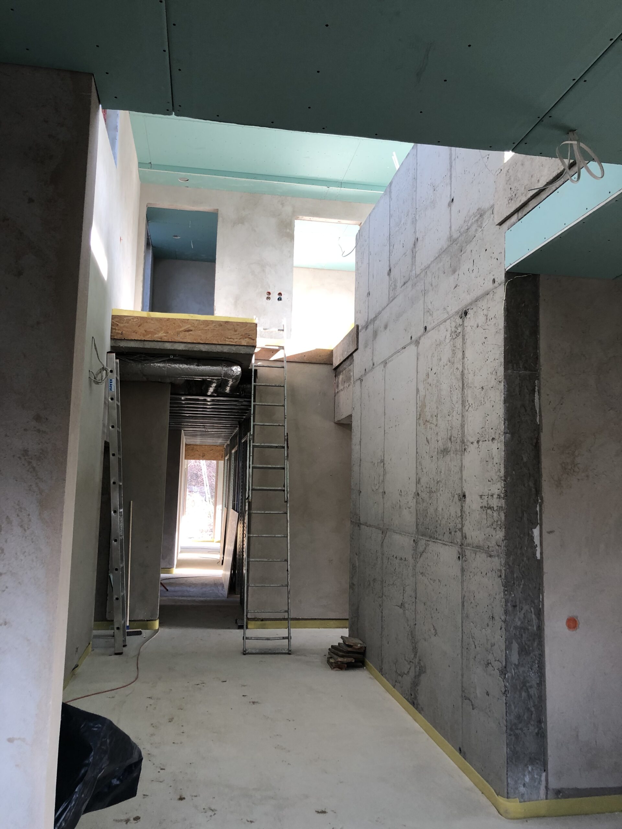
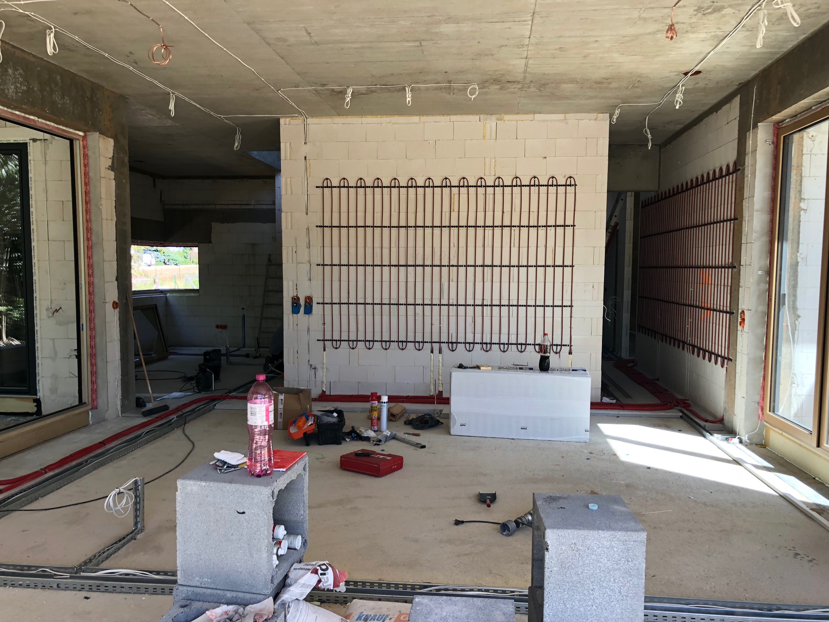
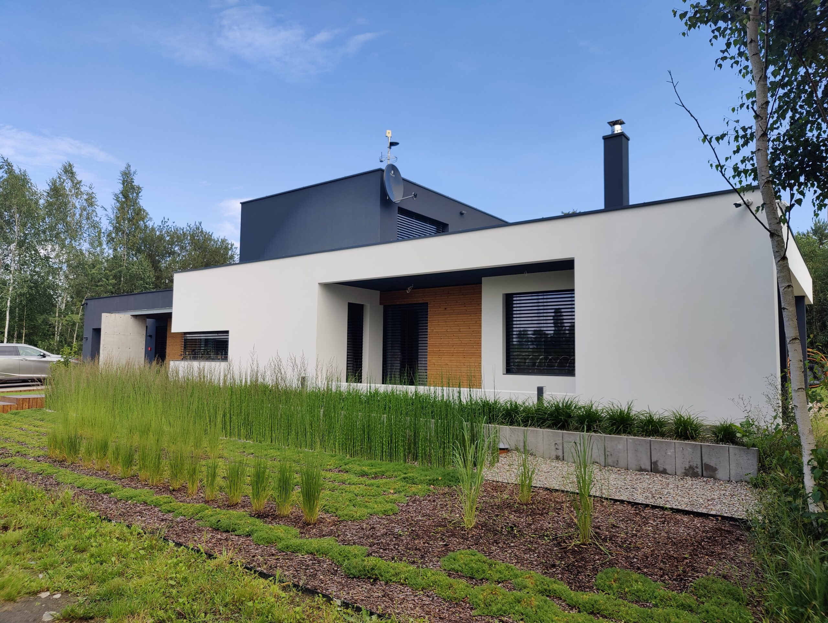
As befits an energy-efficient building, it is characterized by partitions with a high thermal insulation coefficient, underfloor heating, ground heat pump heating, mechanical ventilation with heat recovery, and photovoltaic panels – all energy-efficient installations. The construction of the house has been completed, and the modern single-story home “Plus” is now occupied.
Modern Homes – Underground House, Hidden House
A house with a beautiful view is the dream of many investors, especially a house that is not visible, integrated into the terrain.
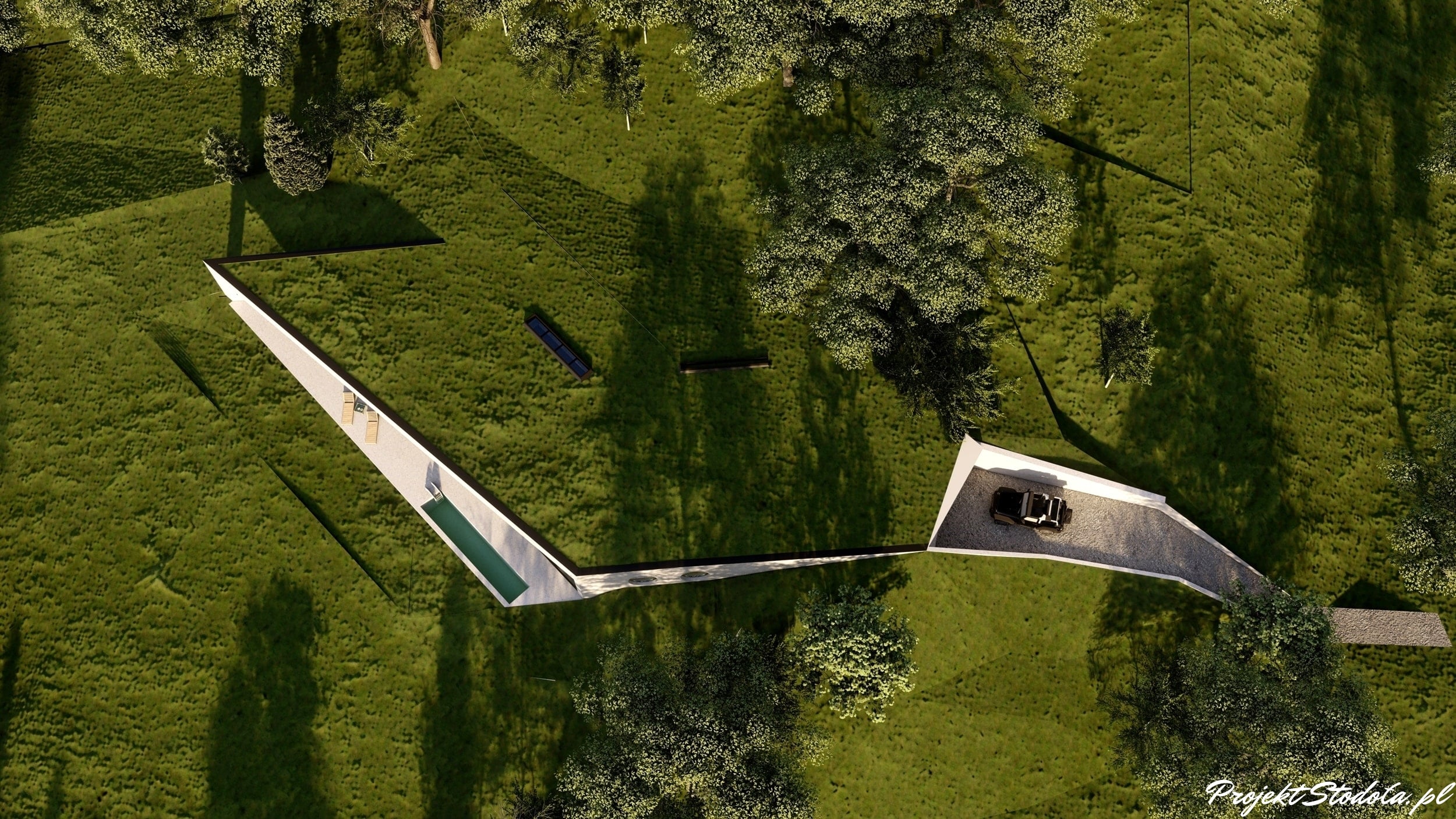
Hidden house integrated with the terrain, not visible from the entrance side We designed this building in a beautiful location. The plot is situated on a hill among trees, with an open meadow. The assumption was to hide the house completely, to blend it into the terrain and its slope. The flat roof of the building, which is characteristic of modern homes, is integrated with the terrain, making it practically invisible from the entrance side of the building.
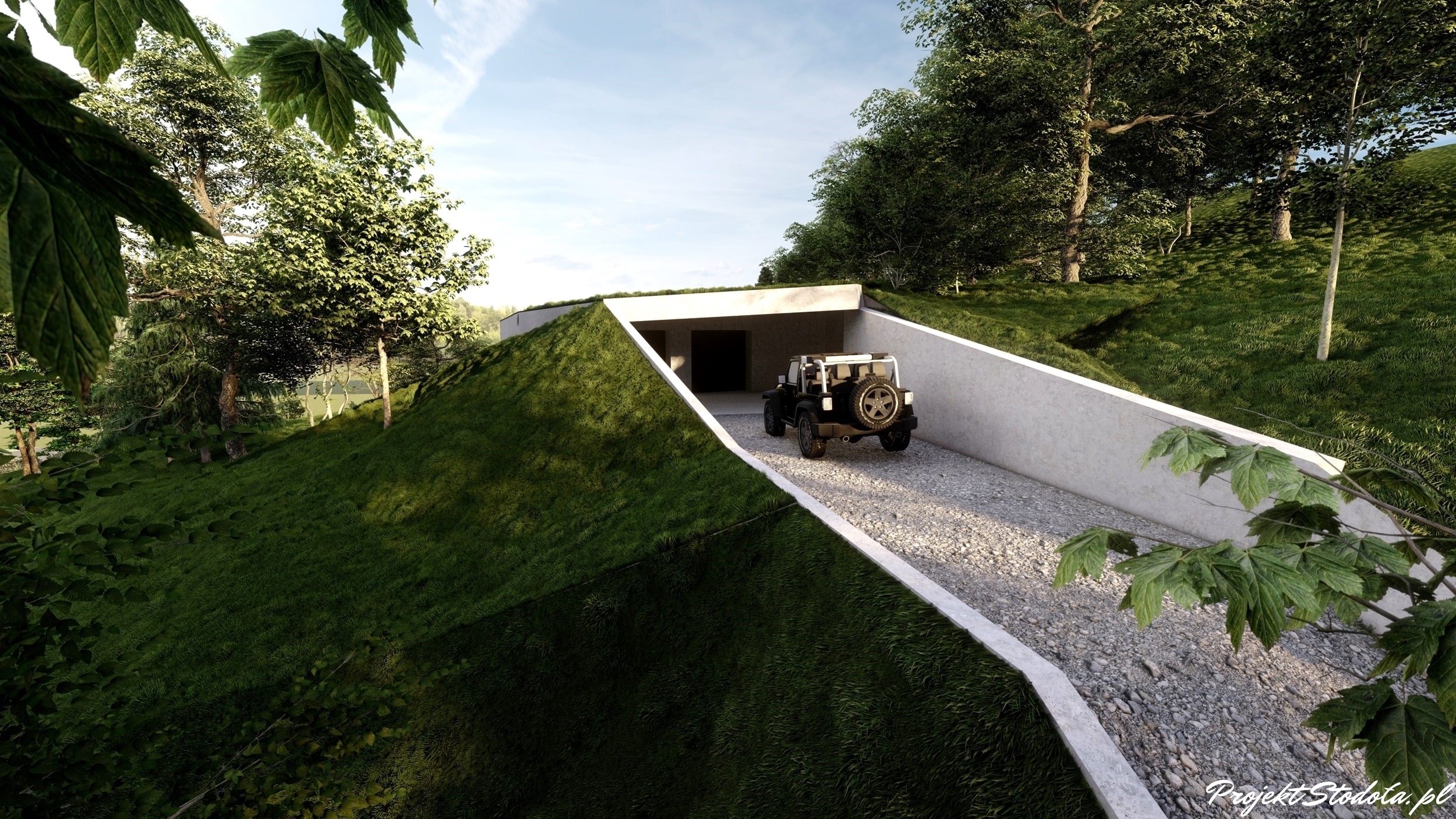
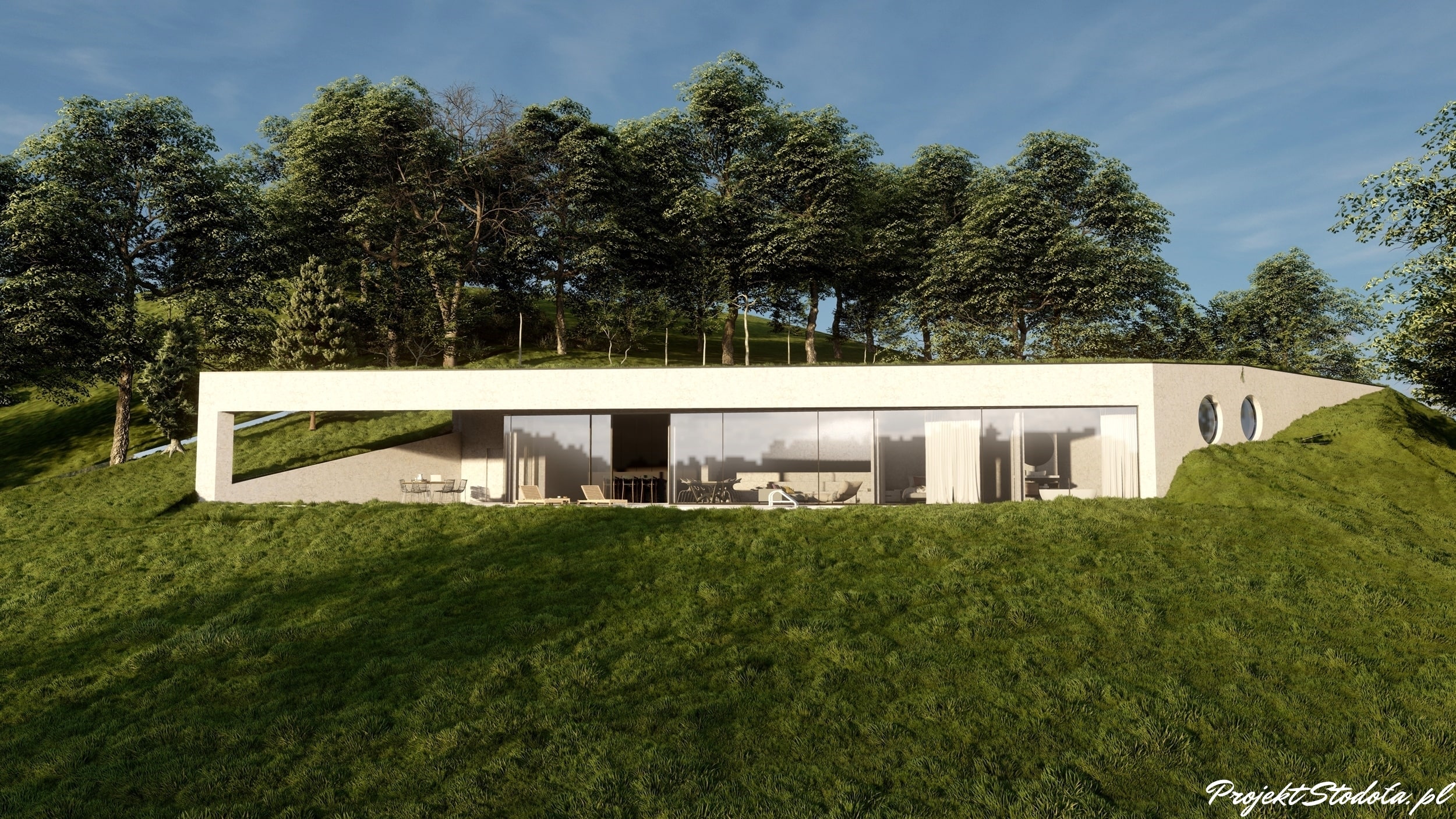
The entire building is planned on two levels, with a half-level to minimize interference with the terrain, resulting in reduced excavation. The building has a small hidden entrance from the driveway side, while the entire view side features a large glazed area. The facade is modern, with contrasting colors of white and graphite, as well as natural materials. Green roofs are planned on certain sections of the facade. The roof will be covered with extensive greenery.
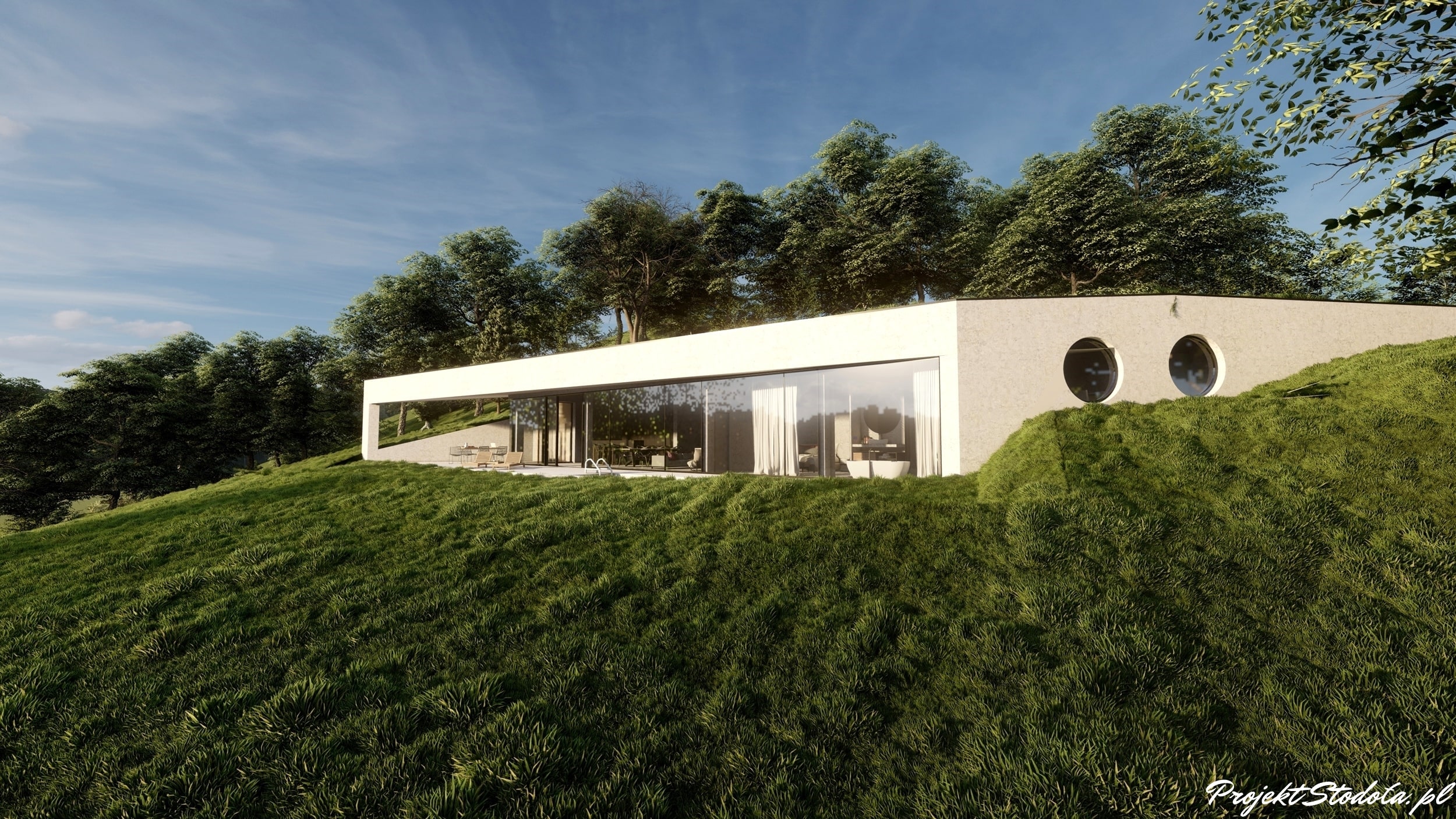
As an energy-efficient building, it features partitions with a high thermal insulation coefficient, underfloor heating, condensing gas boiler heating, mechanical ventilation with heat recovery, and photovoltaic panels – all energy-efficient installations. The construction of the house is already completed, and the modern single-story house is occupied.
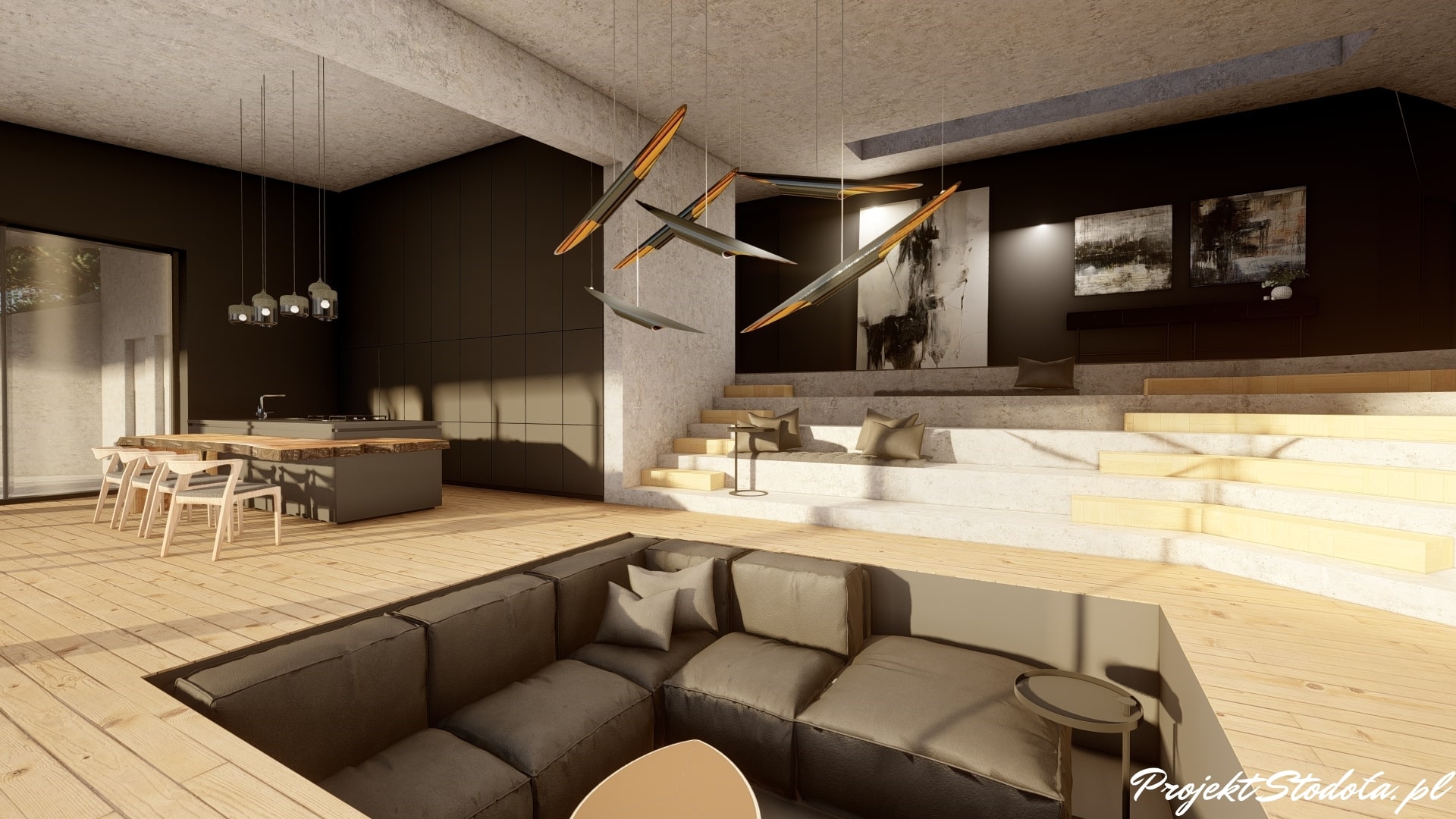
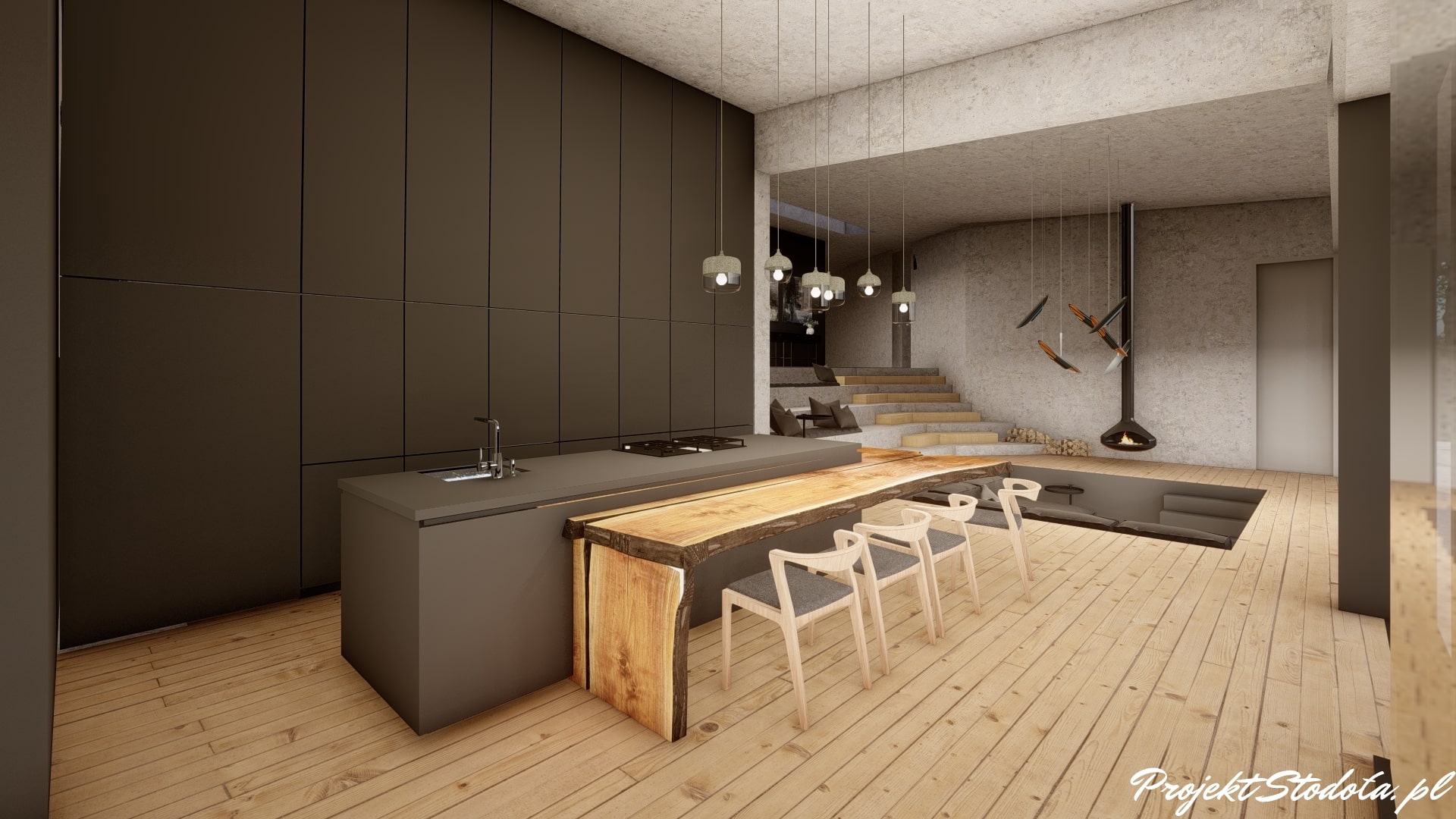
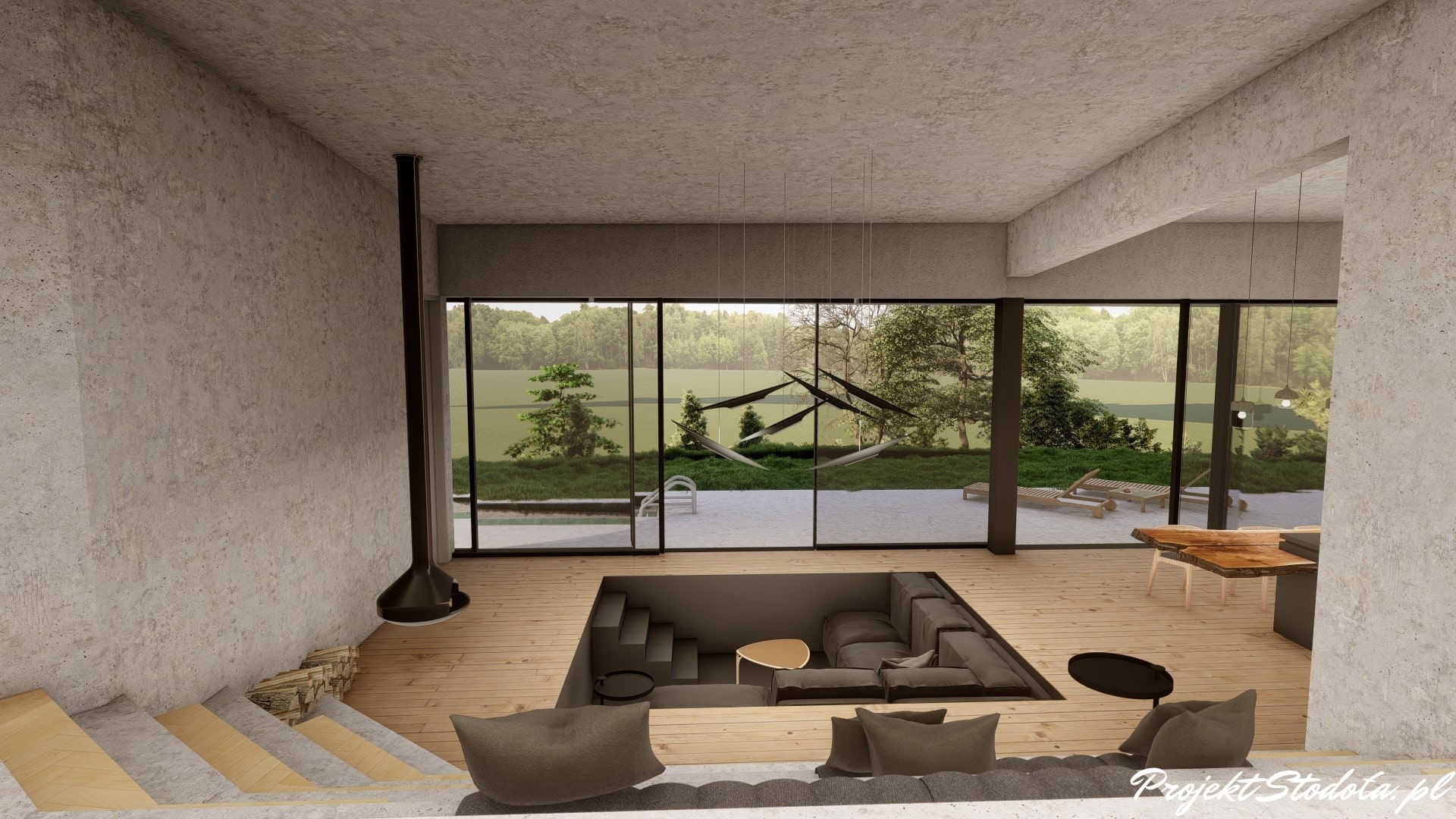
Modern Homes – Two-Faced House
The “S” House is a modern single-family building with a flat roof, designed in Wrocław.
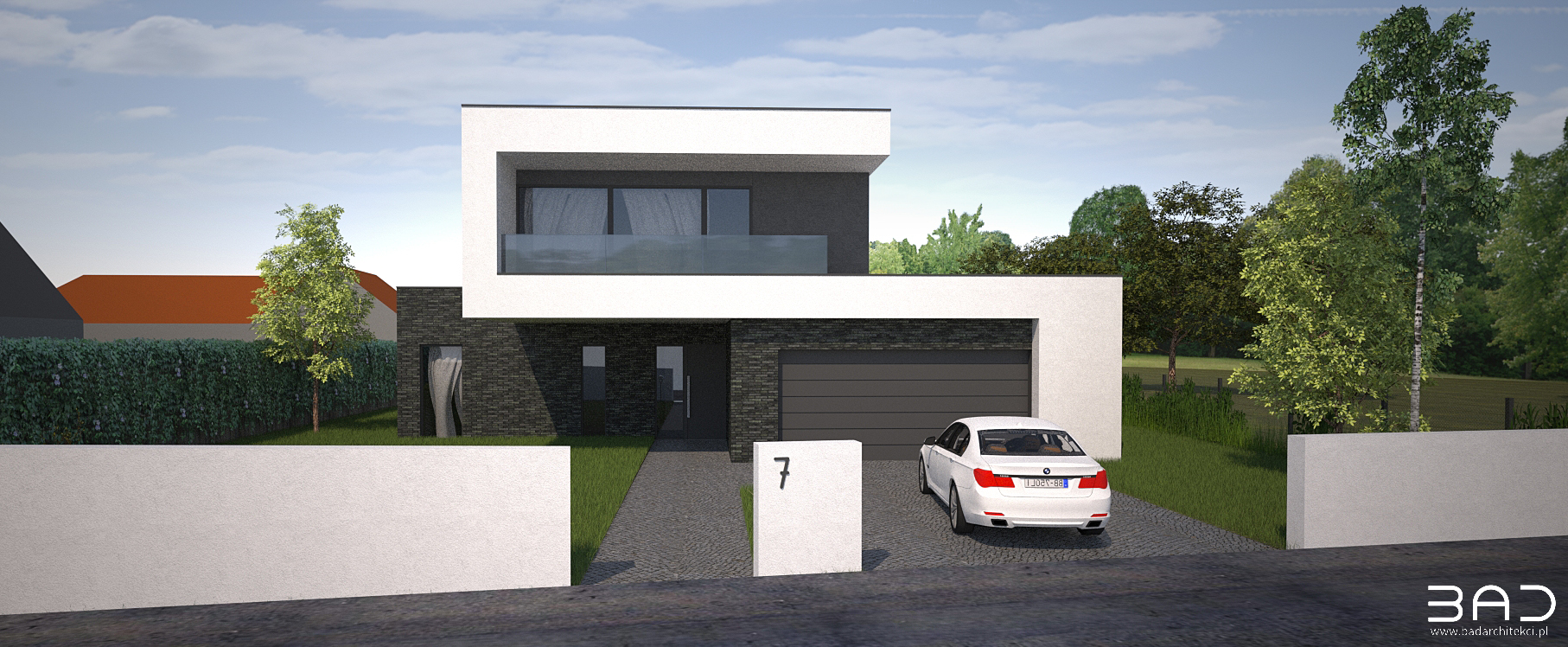
Due to the shape of the plot – elongated and narrow, with an entrance from the southeast side – the decision was made to locate the building volume in the southeast part of the plot. Since the plot is not large, a multi-story type of house with a full floor was chosen. One of the significant advantages of modern homes with flat roofs is the full functionality of the upper floor, without any slopes.
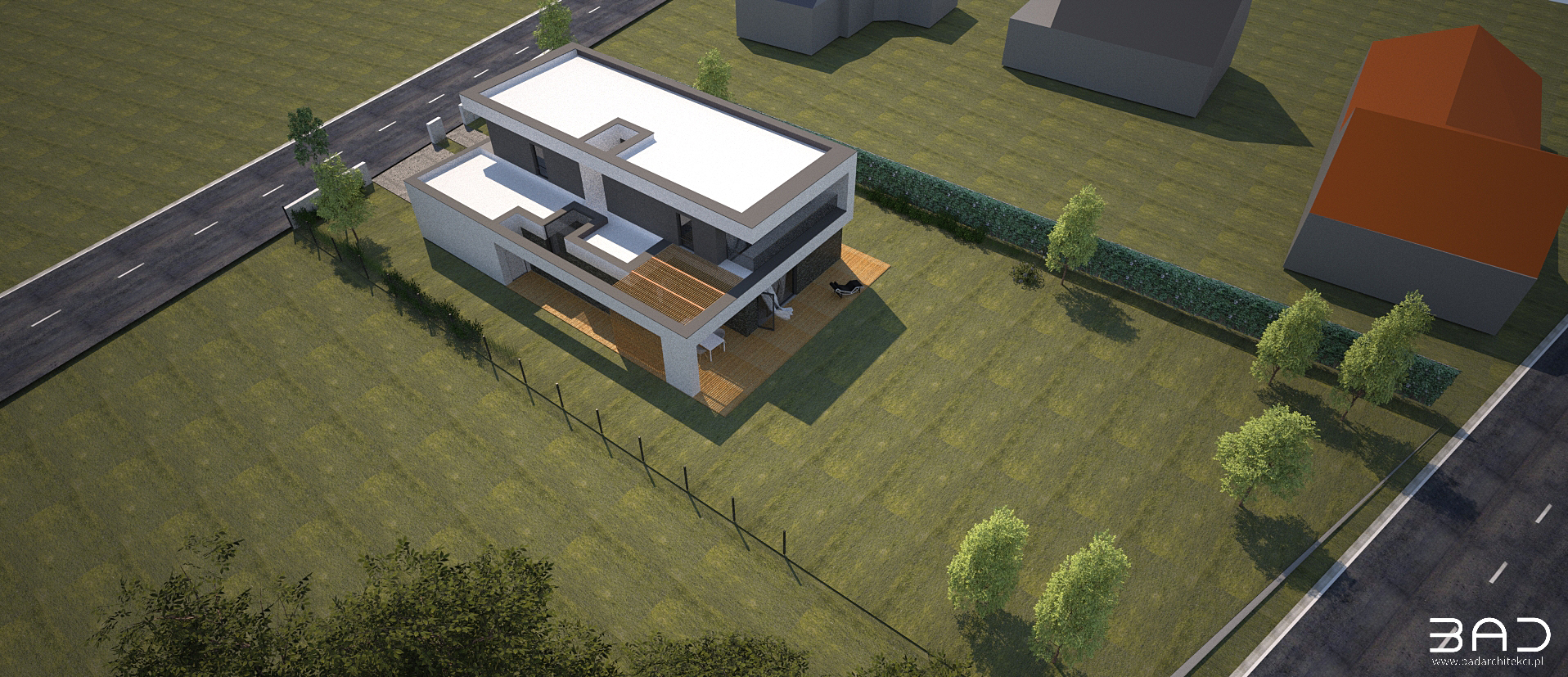
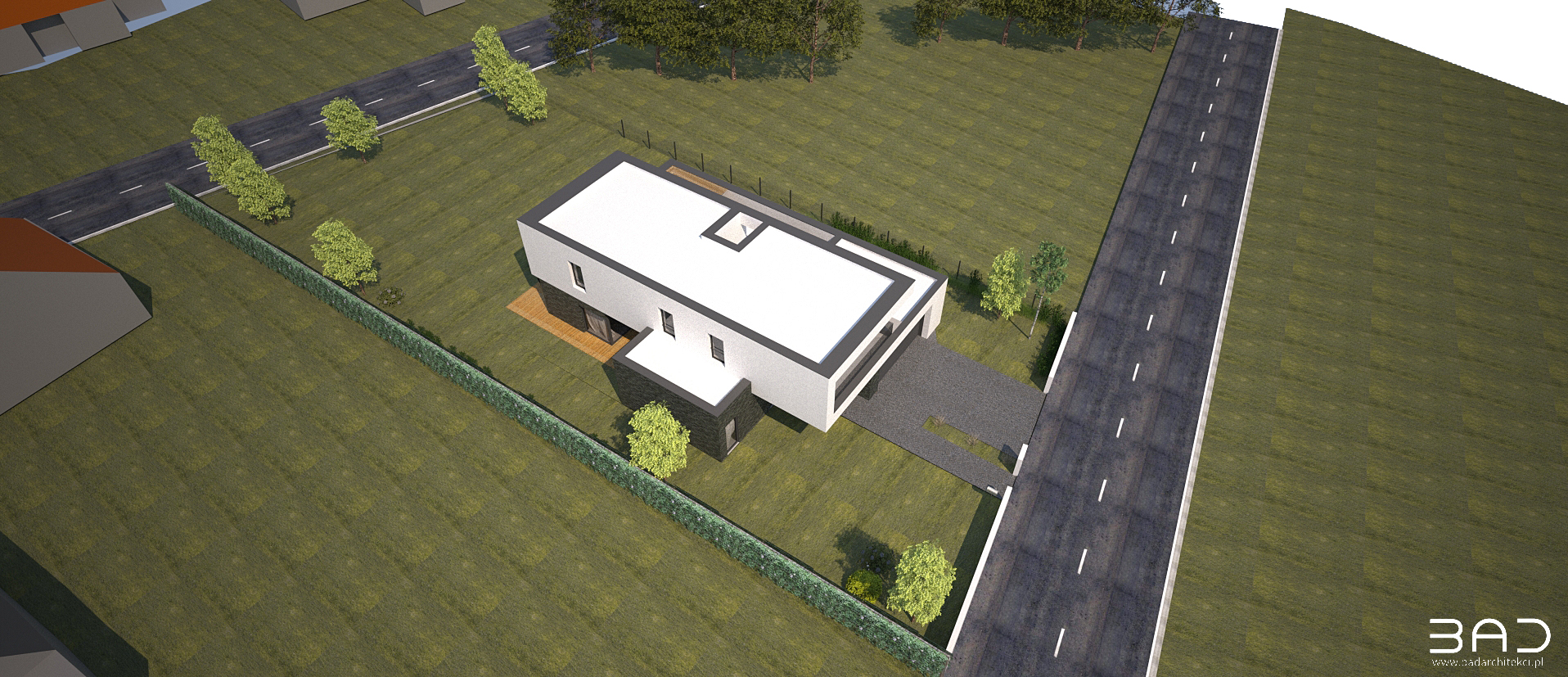
This location of the building on the plot allows for favorable sun exposure and opens the living area to the plot. The house is located 5.5 meters from the access road. The shape and layout of the building enable the creation of three zones with different characteristics. The entrance zone has a representative large overhang of the upper floor, a sunny terrace facing south and west, and an additional covered terrace on the north side. Both recreational zones open onto the plot and garden. The entire house project consists of two levels, fitting into the urban context with its height.
The shape of the ground floor separates the functional zones of the building. Each of the designated areas serves a different function – technical, guest, and living. The upper floor is entirely dedicated to private, nighttime functions. The house is covered with a flat roof.
Functionally, the building is divided into 4 zones:
- Technical and utility (garage, utility room, laundry, entrance, vestibule, staircase)
- Living (living room, kitchen with pantry, dining room, toilet, study)
- Nighttime on the upper floor (parent’s bedroom with a walk-in closet, children’s bedrooms with wardrobes, bathroom, toilet)
- Nighttime on the ground floor (guest room/office
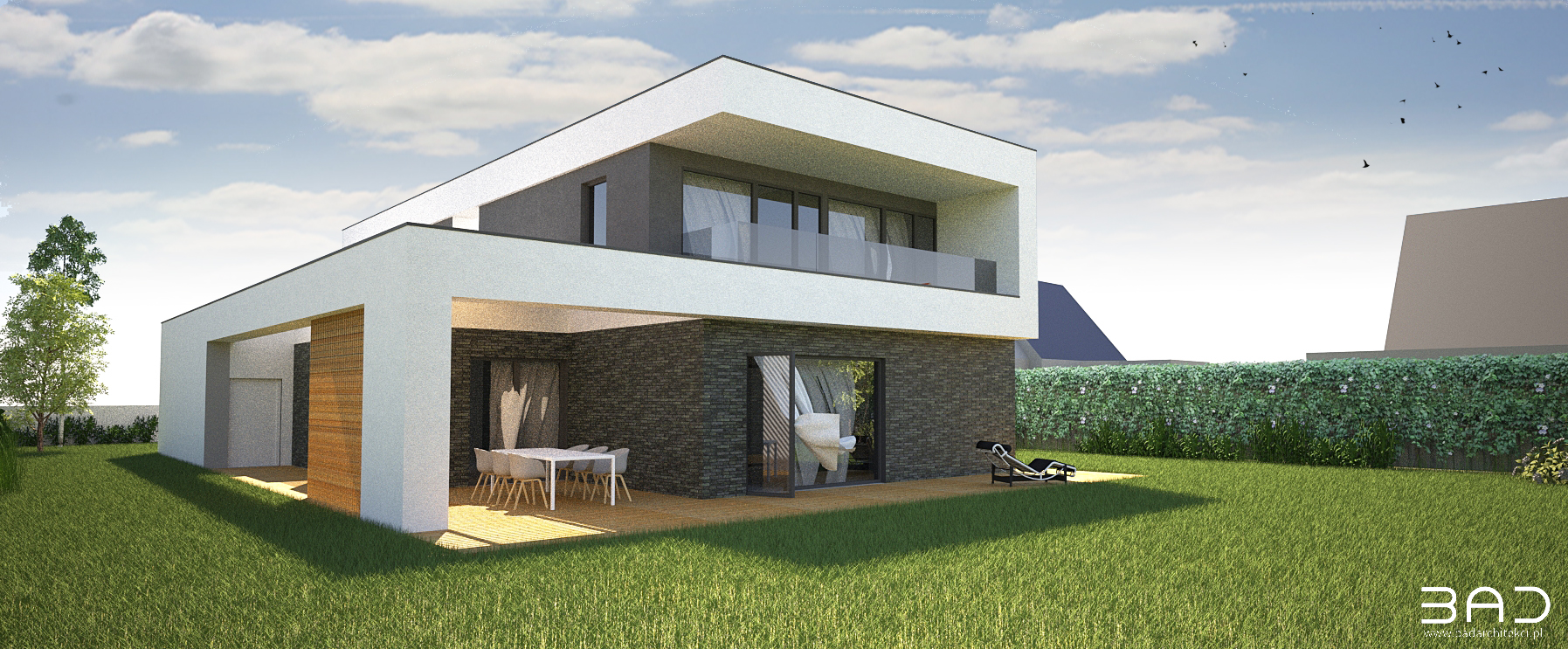
The building was designed in a shape similar to a rectangle, with its function distributed over two floors and covered by a flat roof. This shape allows for the appropriate placement of functions based on the orientation of the cardinal directions and ensures full contact with the natural features of the plot. With the assumption of a two-story house, this layout allows for a clear separation of the functional spaces between the night and day areas. The technical and utility area is located on the southeast side, the daytime area is located on the northwest side, and the nighttime area is situated on the upper floor. The kitchen is positioned on the east side to prevent overheating. The central part of the design contains the kitchen and dining room, which are the most frequently used rooms. The vertical communication is visually separated from the rest of the rooms and located in the entrance area.
The daytime area, consisting of the living room, dining room, and kitchen, is designed as an open space with a view of the garden and the western terrace. The kitchen is additionally illuminated by a skylight window. The entrance area features a covered terrace.
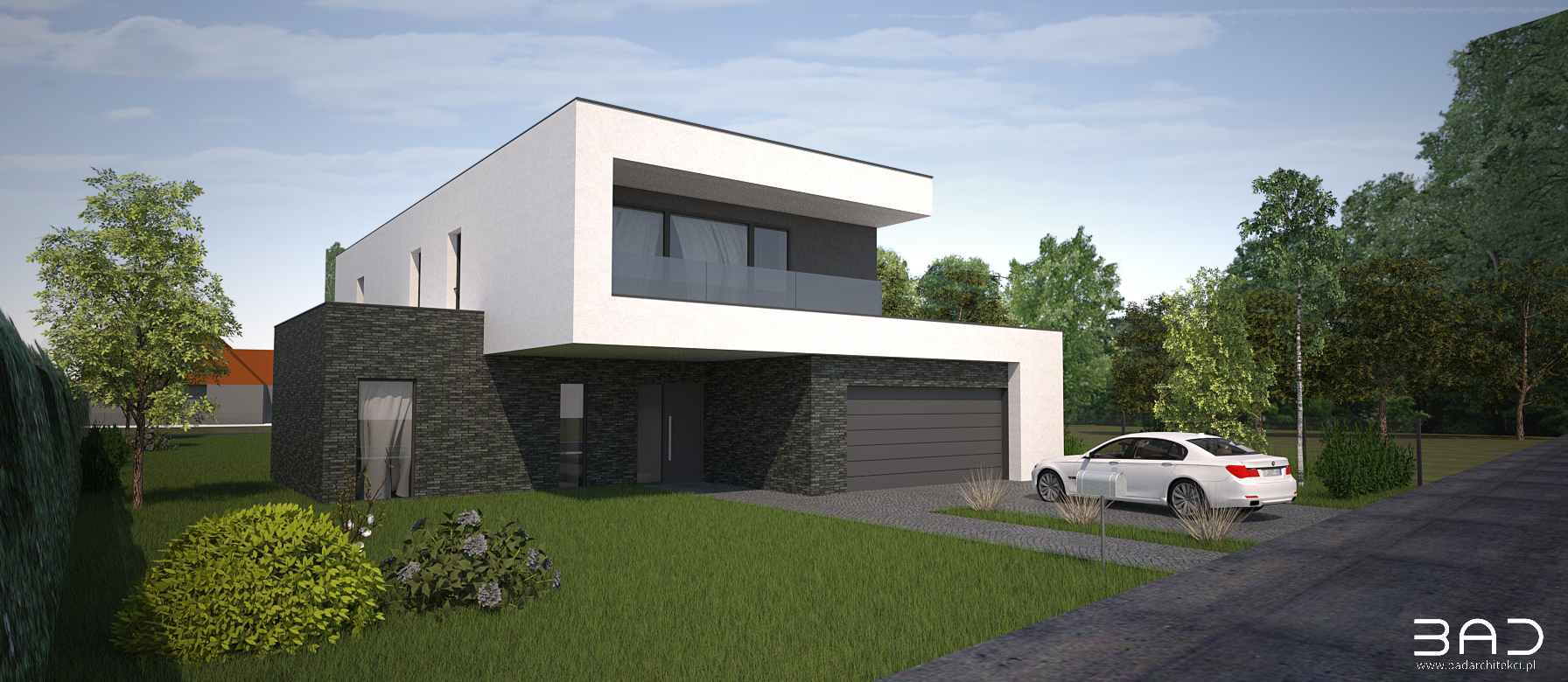
On the upper floor, the sleeping area is designed, comprising three bedrooms with walk-in closets, each with access to a loggia, a bathroom, a shower room, and a laundry room. Each room is accessible from the hallway. The loggias are located on two sides of the upper floor, facing southeast and northwest.
The building is designed according to energy-efficient standards, with underfloor heating, a condensing gas boiler, and mechanical ventilation with heat recovery.
This modern freestanding house is located in a forest near the city. It has a horizontal character with distinct separation of individual floors. The strong material contrast between raw concrete and perfectly smooth white walls naturally highlights the division and accessibility of different functions.

Two volumes are positioned on top of each other and shifted relative to each other. The focal point of the design is the bright space of the living room and dining area, which opens up to the surrounding landscape through panoramic windows when they are pushed aside. On the upper floor, there is a private area with bedrooms and access to a spacious recreational terrace. At the front of the plot, there is a utility area and a two-car garage.
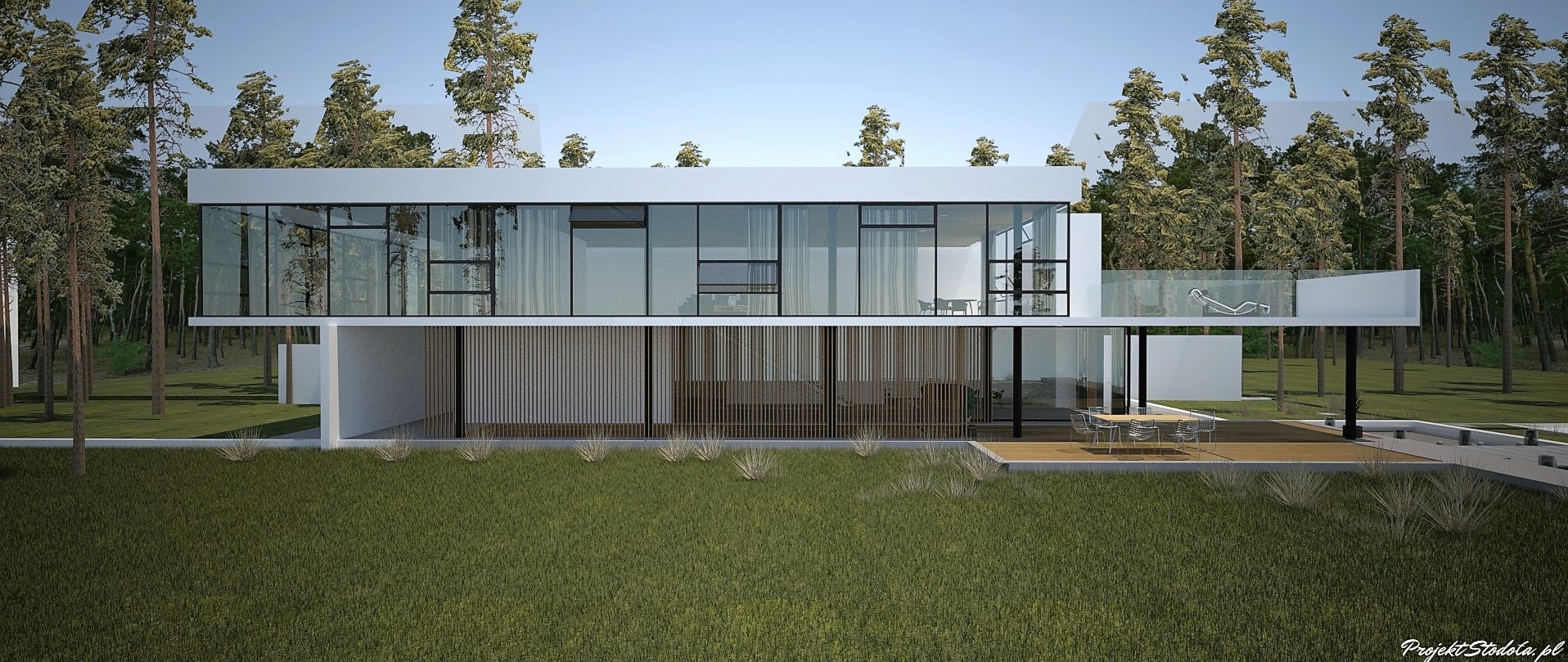
The front part of the house has fewer windows and a more austere shape, while the garden elevations are transparent, ensuring essential contact with nature. The development of the recreational area complements the architectural concept and emphasizes the modern design of the building. The planned architecture does not dominate but rather strives to integrate harmoniously with the existing context. The building incorporates energy-efficient technologies, sun protection systems, and a ventilation system with heat recovery.
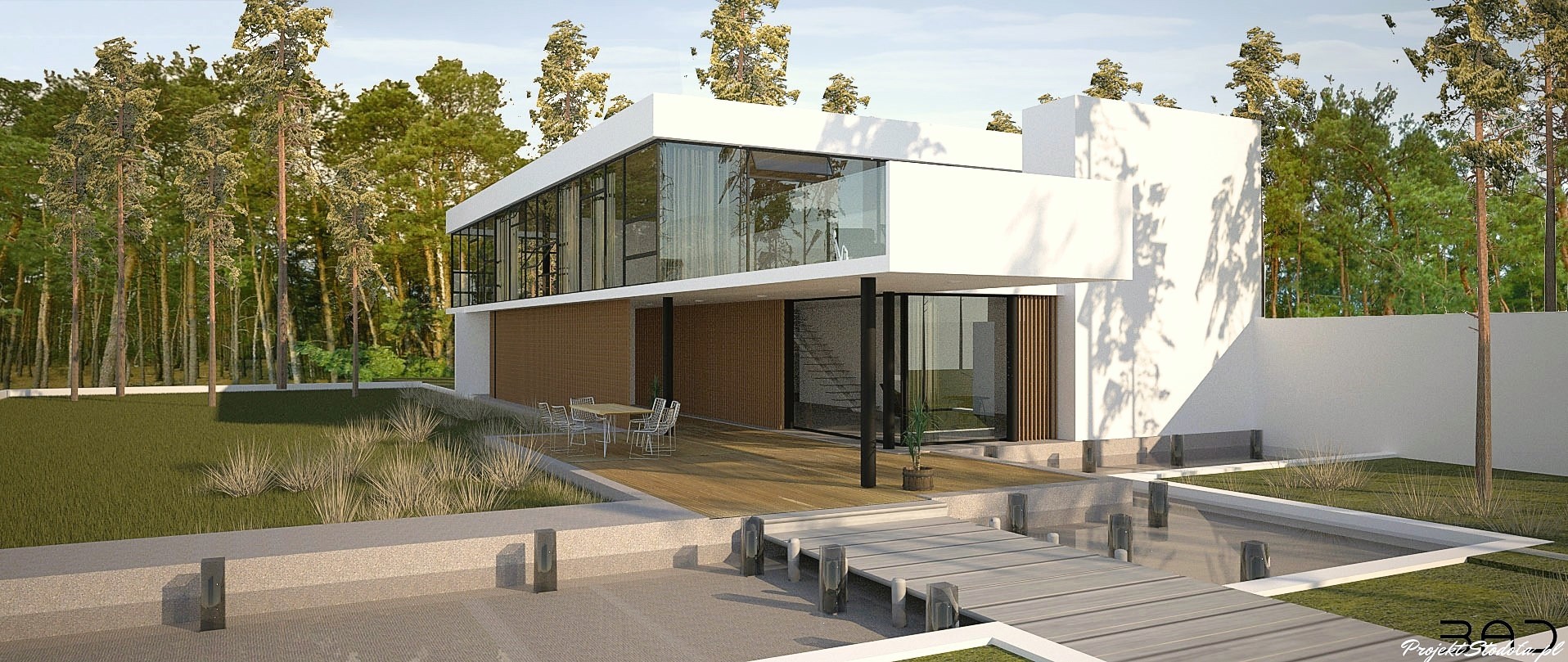
Modern Homes – Single-story Cube House
The cube house is a remnant of the socialist era. There are still many such buildings in Wrocław. Some have been attractively renovated, while others remain unchanged. It is in such surroundings that we have prepared this single-story house project.
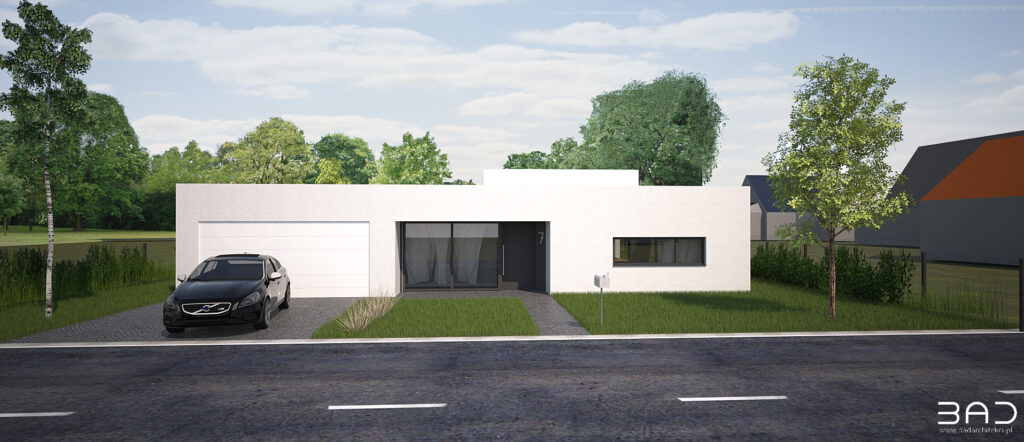
A square-shaped single-story house is situated on a small plot of land in the city, with the entrance facing west. The main building volume is located in the central part of the plot, facing south. This spacious single-story house was designed in a rectangular shape to maximize the use of space on a small plot. The house is situated 6 meters from the municipal road. A terrace with the option of a roof is created on the southern side.
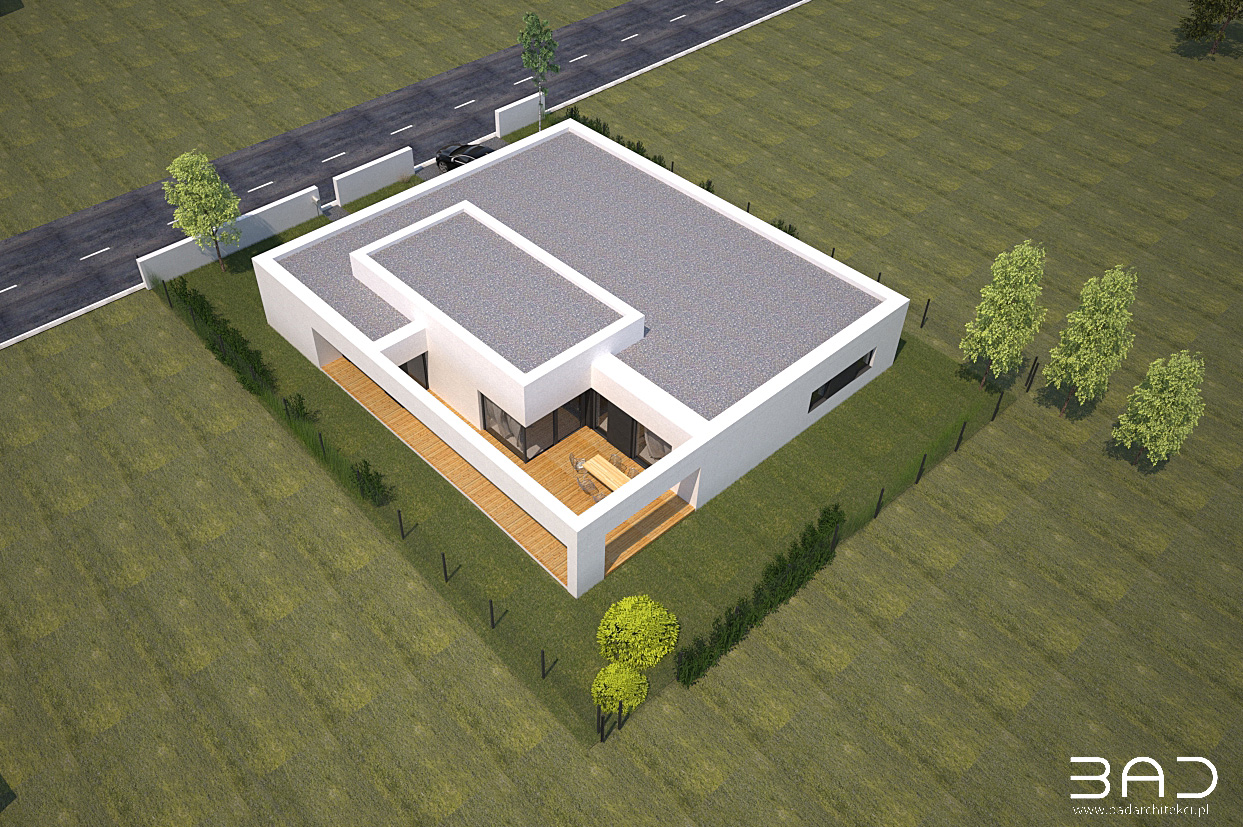
The shape of the building volume clearly separates the functional zones of the house. Each designated area serves a different purpose, such as technical and utility rooms, guest rooms, and bedrooms. The house has a flat roof.
Functionally, the building is divided into three zones:
- Technical and utility zone (garage, technical room, laundry room, entrance, vestibule)
- Daytime zone (living room, kitchen with pantry, dining room, toilet, study)
- Nighttime zone (master bedroom with a walk-in closet, children’s bedrooms, bathroom)
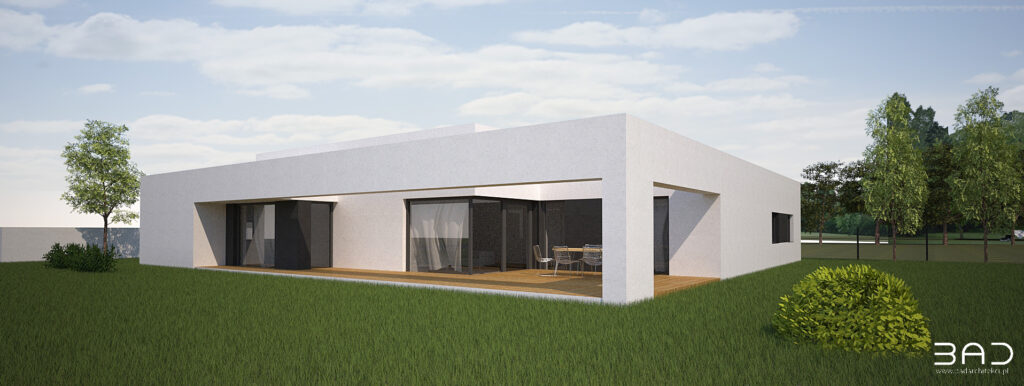
he building was designed in a shape close to a square, with its function distributed on a single level. This shape allows for an appropriate placement of functions based on the orientation of the cardinal directions, ensuring full contact with the natural features of the plot. With the assumption of a single-story house, this layout allows for a clear separation of the functional spaces between the night and day areas, as well as the technical and utility area. The children’s rooms are located on the southern side, while the master bedroom is positioned on the northern side. In the center of the layout, there is the kitchen with the dining and living area, which are the most frequently used spaces. The kitchen area has an increased ceiling height to emphasize its significance and create an attractive interior.
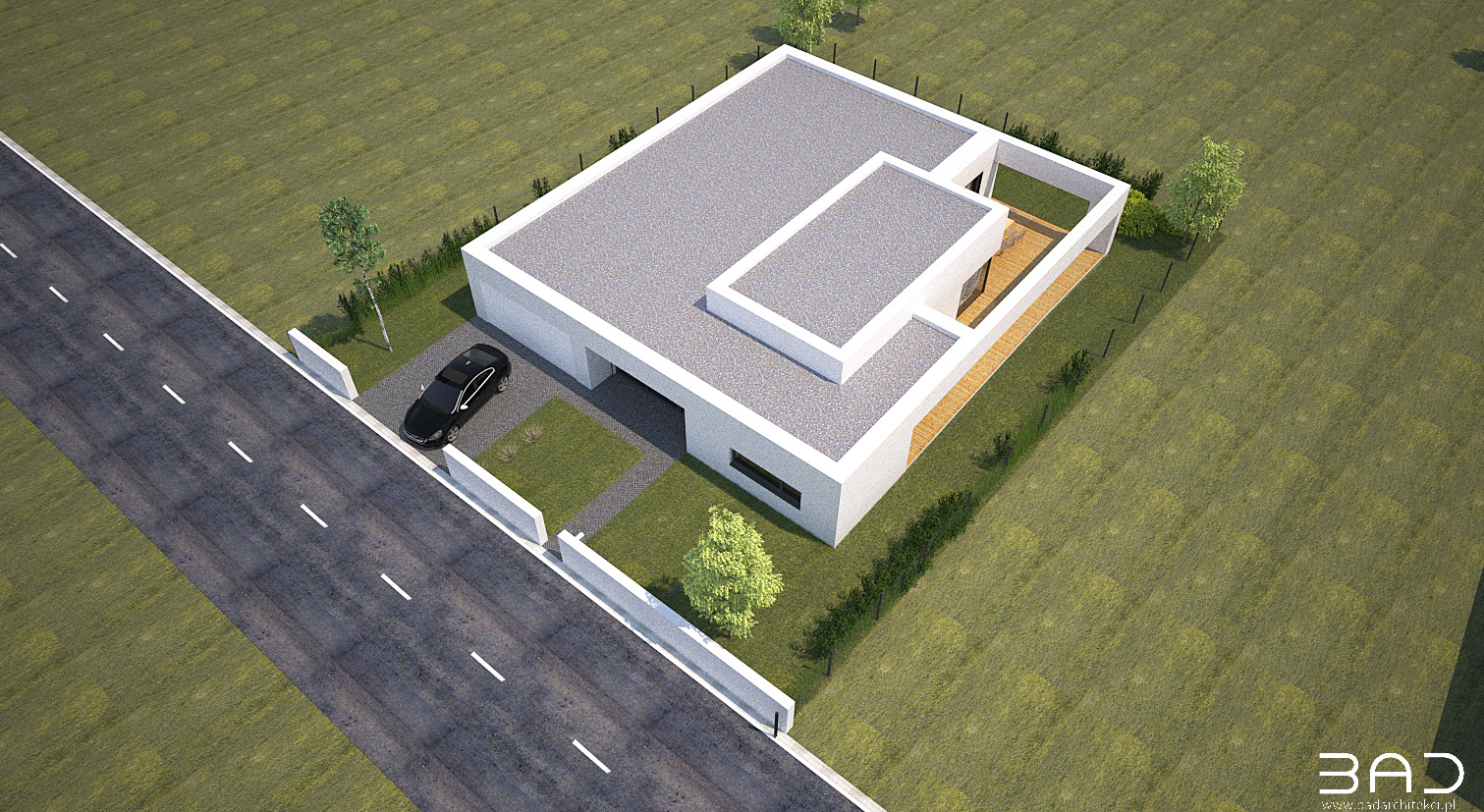
The daytime area, consisting of the living room, dining room, and kitchen, is designed as an open space with a view of the garden and the terrace. The nighttime area, which includes three bedrooms, is separated and located on the southern and eastern sides.
The building has already been realized, and we hope to share photos of the completed project soon.
Keywords: modern houses; modern home; single-story house; flat-roofed house; ready-made designs; modern house designs; modern home designs; designs for modern houses; designs for modern buildings; designs for single-story houses.


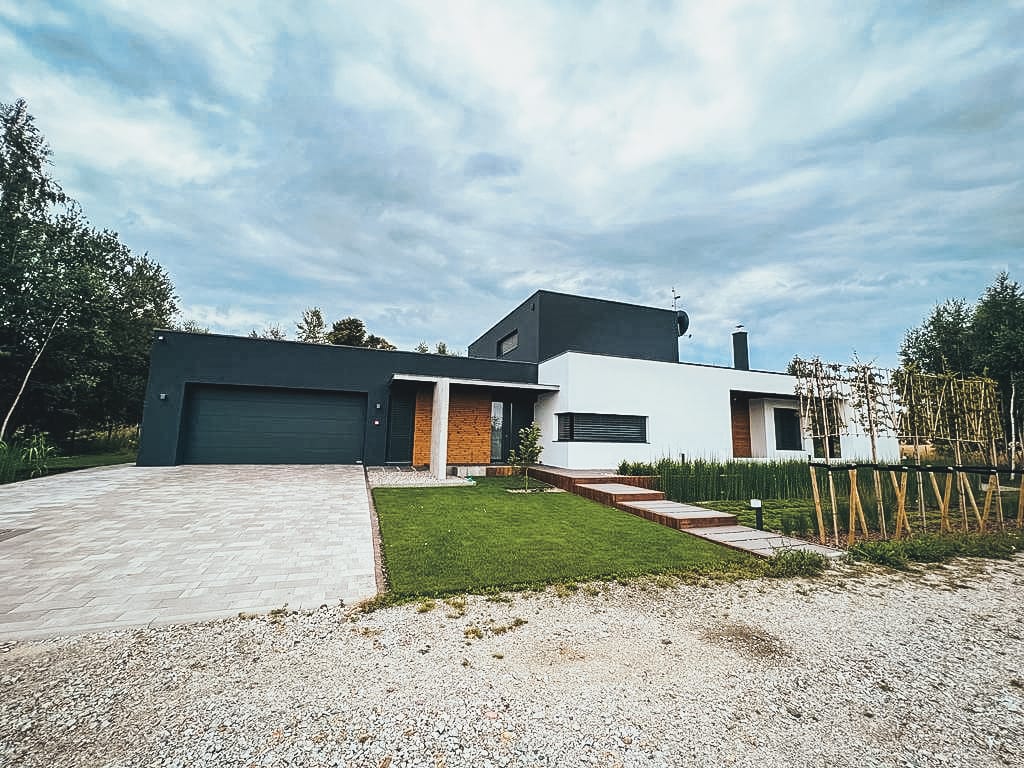



Leave a Reply