Completed Barn House S after implementing a large number of individual modifications, including converting the attic for functional use, significantly increasing its usable area, altering the roof pitch, and relocating the garage to the side of the building, the project became more similar to the S+ long design. The building was constructed using prefabrication technology. This Plan is ready to buy.
It looks beautiful and neat 🙂 What do you think about this implementation? Let us know in the comments 🙂

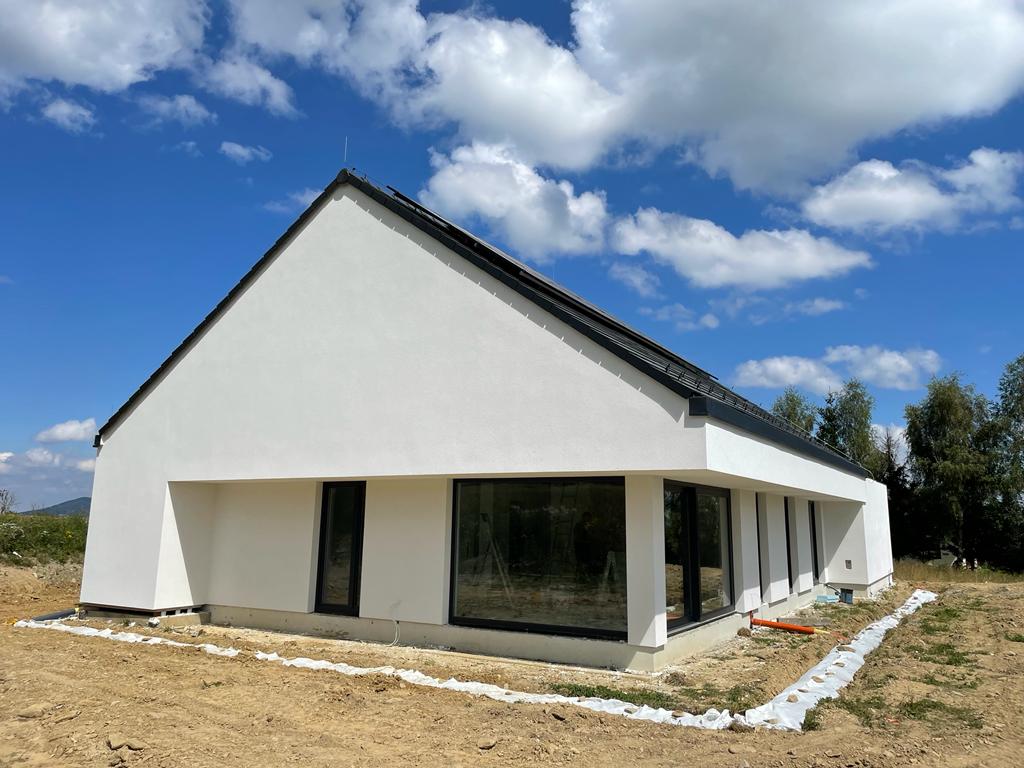
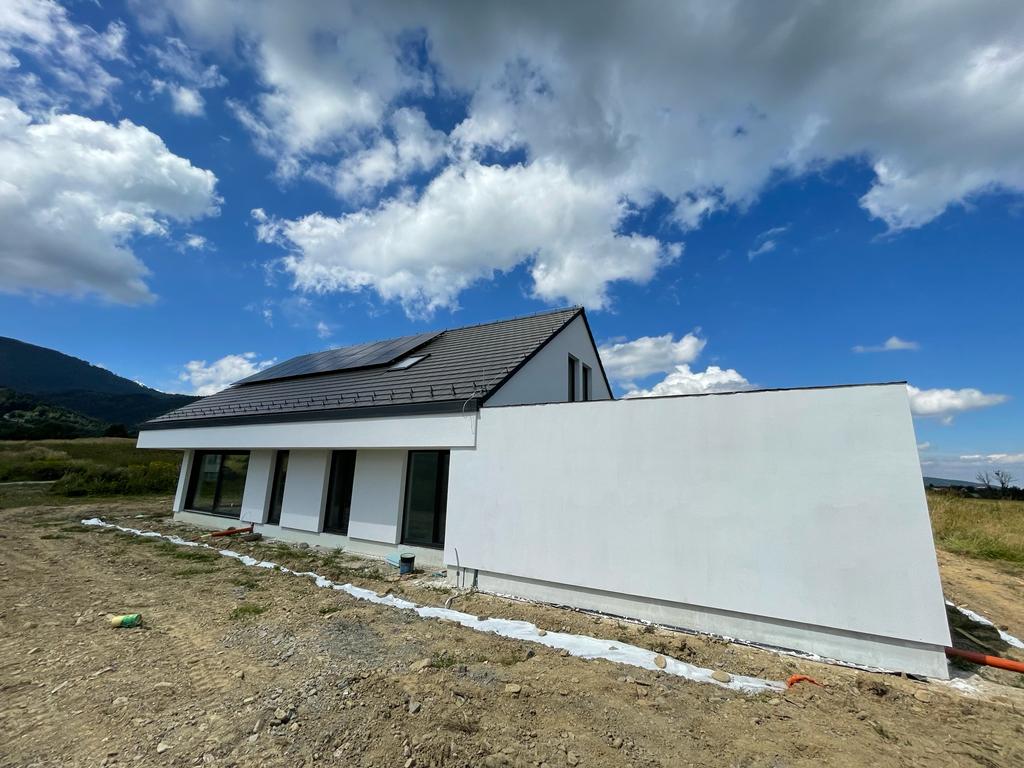
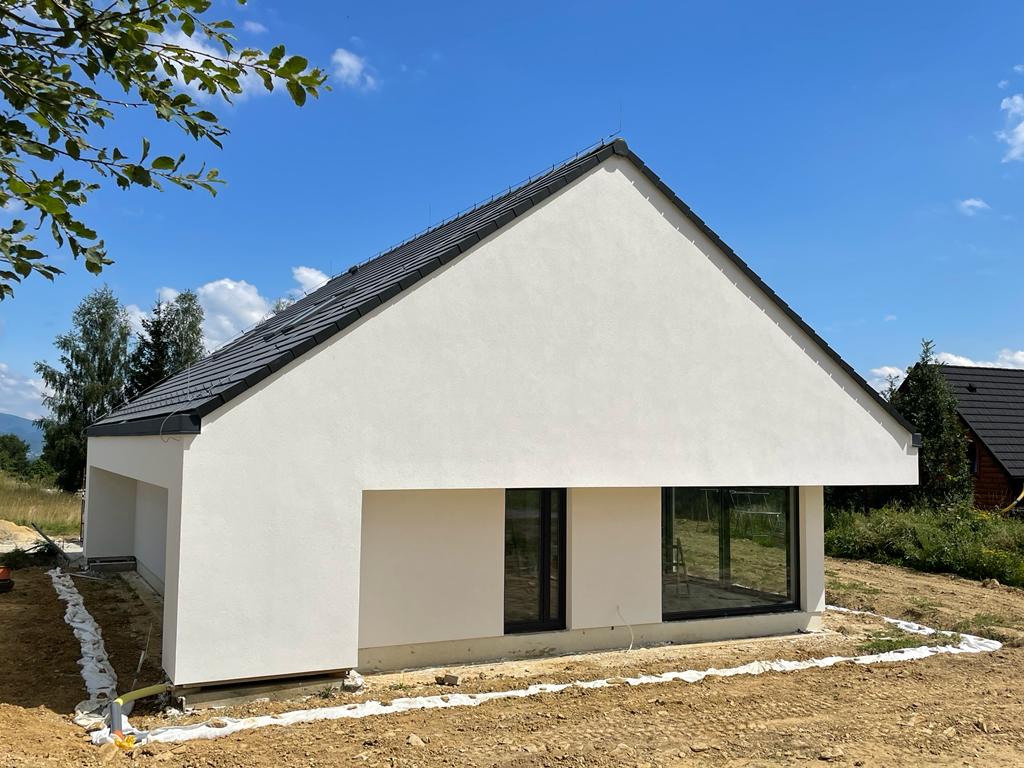
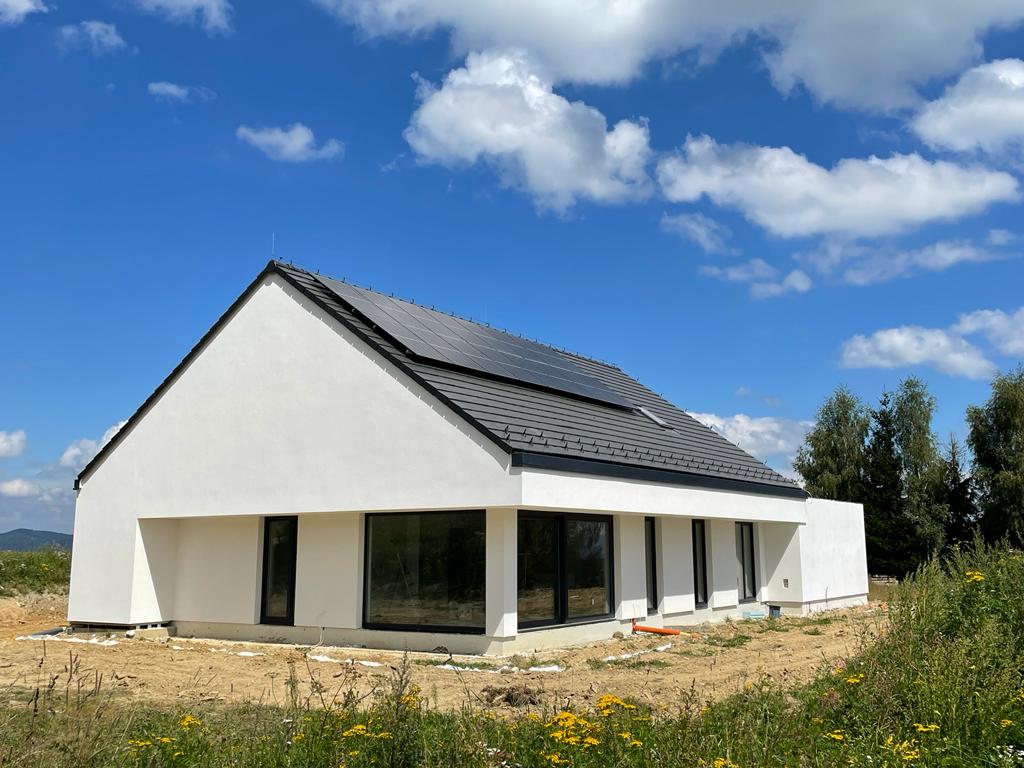
słowa kluczowe: projektstodoła; nowoczesna stodoła; dom prefabrykowany; realizacje; realizacja; nowoczesna stodoła; dom stodoła;



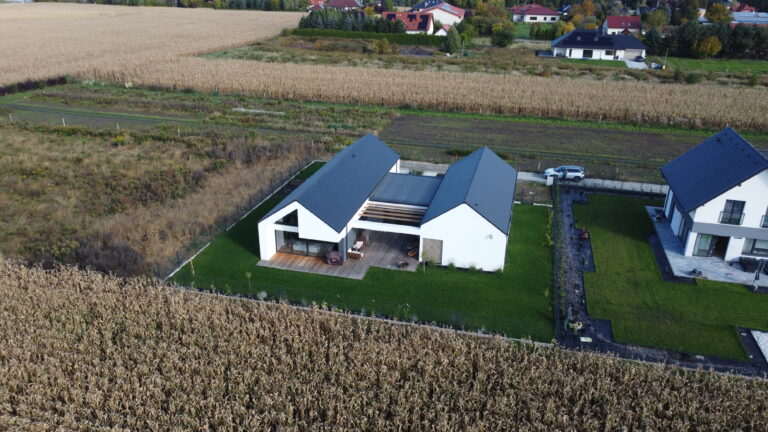


Leave a Reply