The Barn House S+ Premium has undergone extensive modifications, including:
- Expanding the building and widening the bedrooms
- Replacing the standard stairs with spiral stairs
- Enlarging the kitchen and altering the functional layout
- Adapting the attic space
- Adding a large, covered terrace
- Increasing the window height to 225 cm
These updates enhance the spaciousness and functionality of the original design.
Usable area 244,16 m² (202,87 m² + 41,29 m² garage
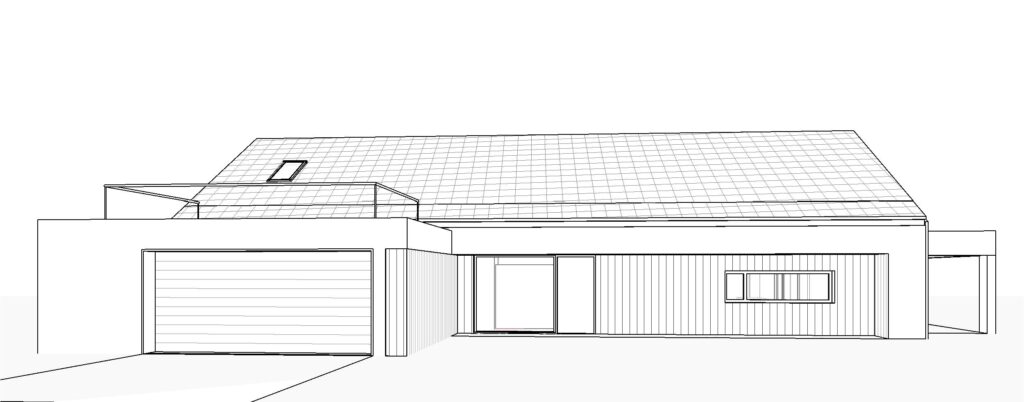
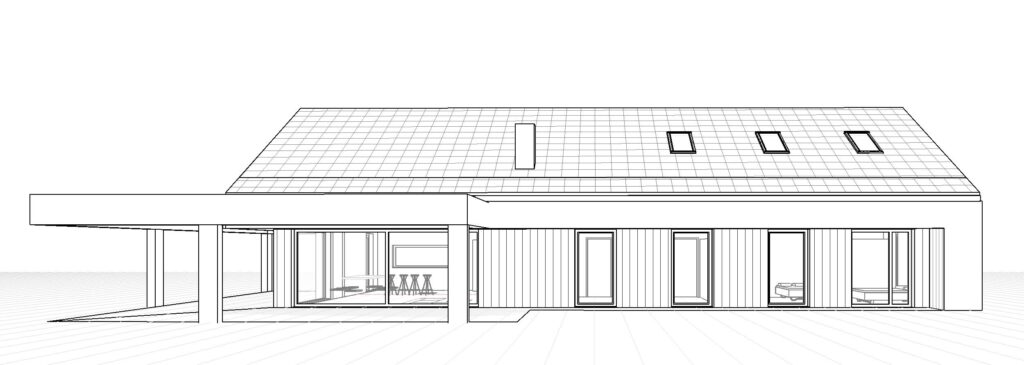
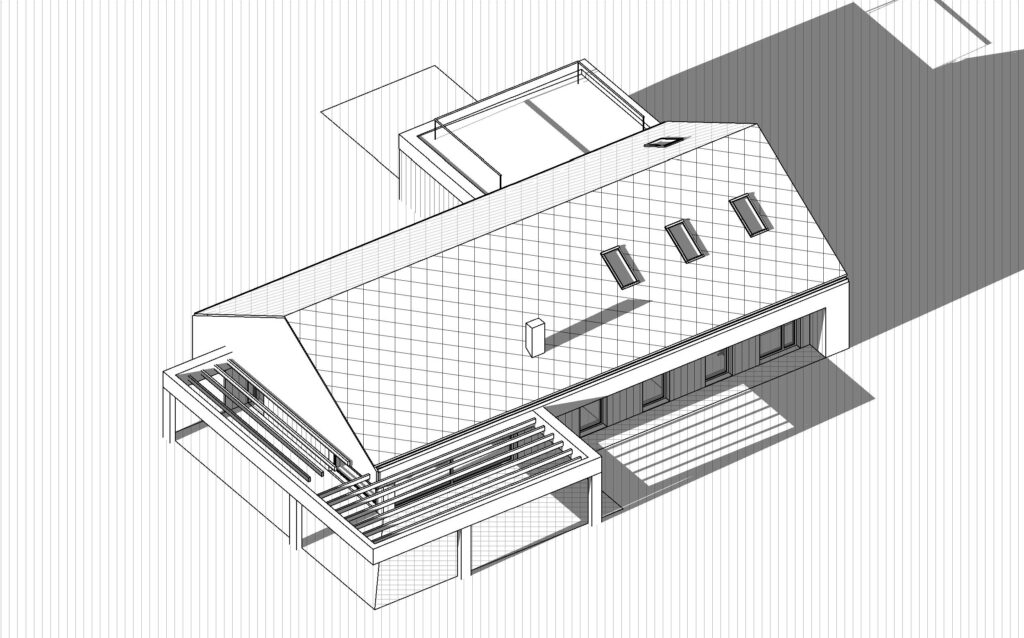
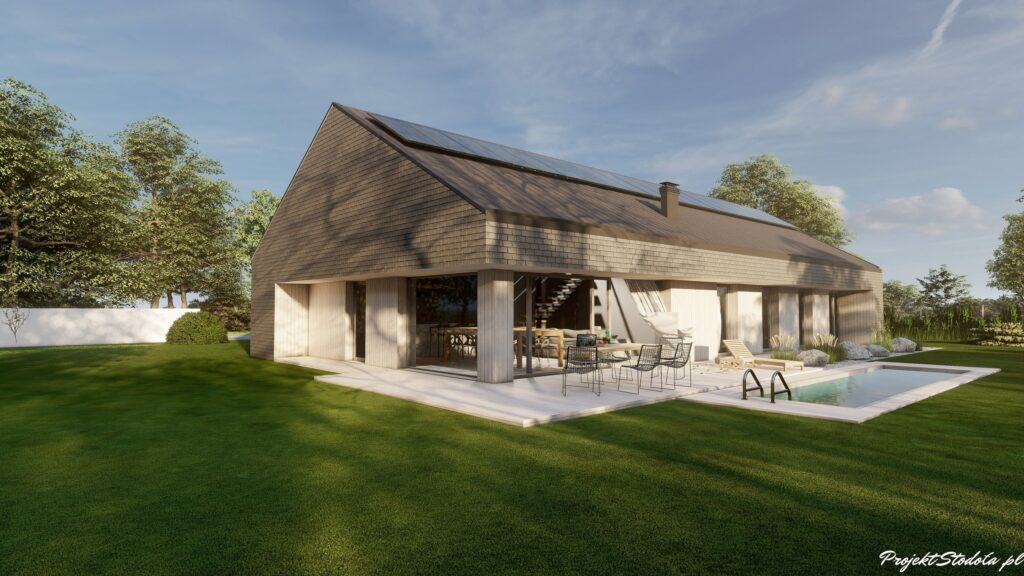
| Building footprint | 243,70 m² |
| Usable area | 244,16 m² |
| Roof pitch angle | 30 st. |
| Roof area of the building | 6 270,18 m² |
| Height of the building | 6,54 m |
| Width of the building: | 16,86 m |
| Length of the building: | 20,85 m |
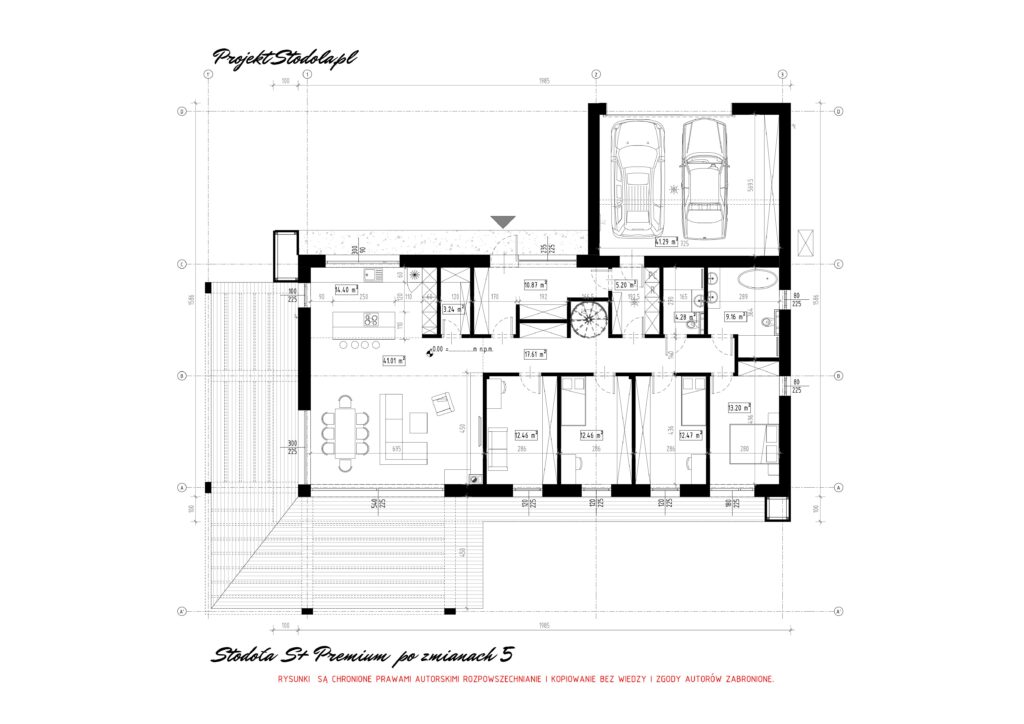
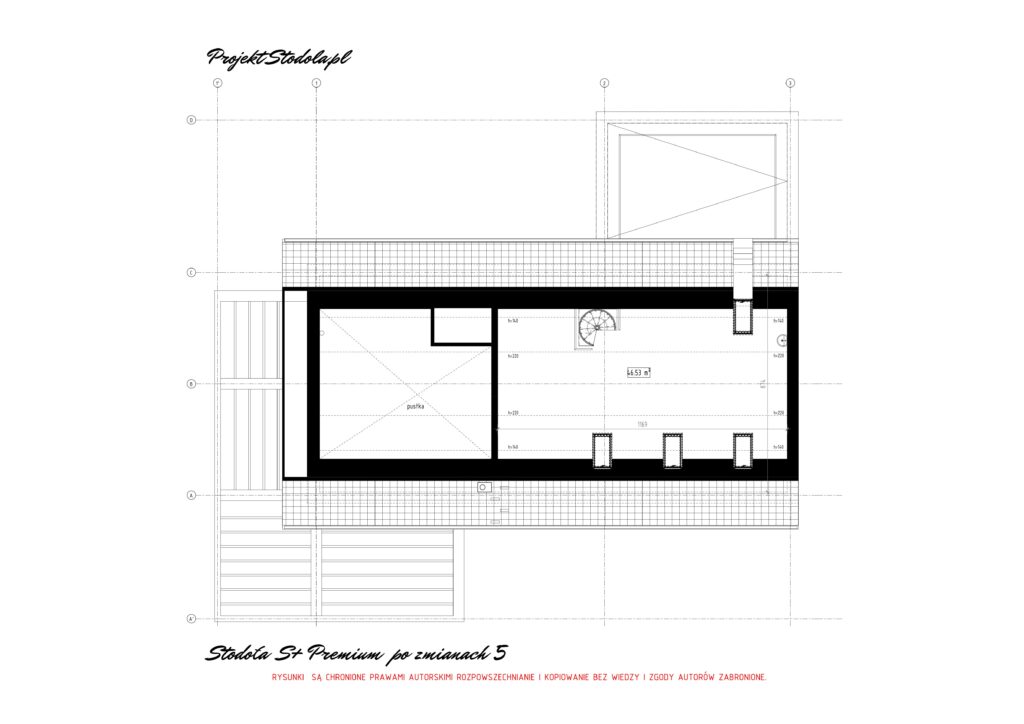
SAMPLE PLOT COMPLAINT WITH POLISH STANDARDS
The building fits into plots with an entrance on either side, however, it is most advantageous to situate the entrance from the north, west or east.
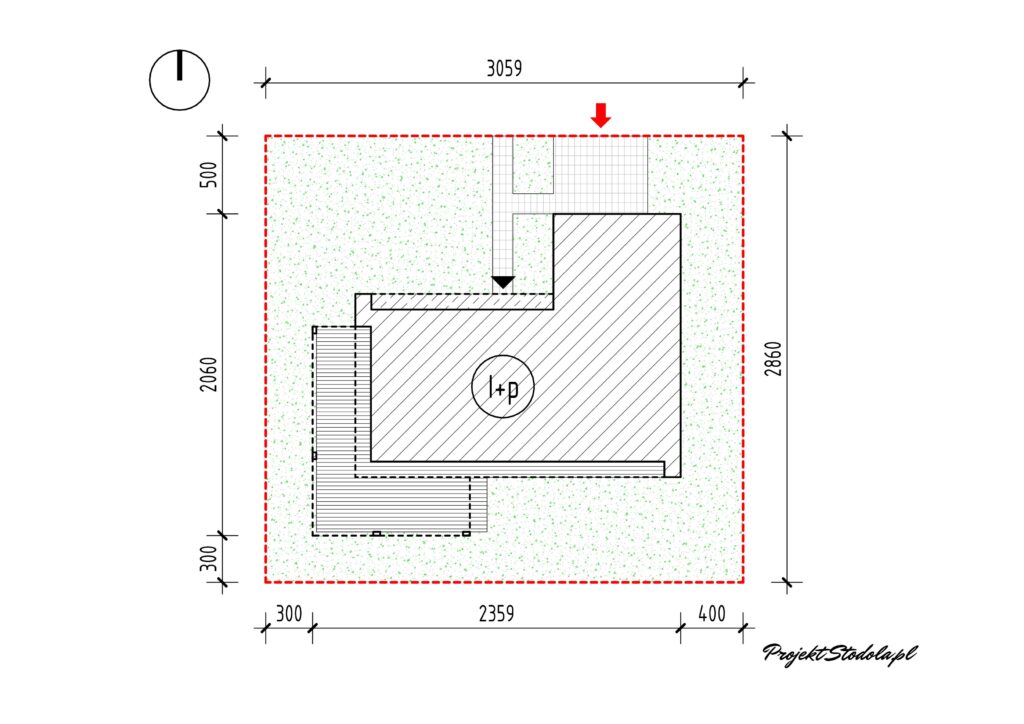
You can purchase each of the projects after modifications, including in a mirrored version. If you are interested in this project and would like to know more details, please contact us at info@barnhouseideas.com or by phone at +48 730 195 275.
So what should you do when “the project is perfect, but…”?
If your changes require significant alterations to the building or are too extensive for the adapting architect to implement, you can consult with us to see if they can be made. As the authors of the project, we are able to incorporate virtually any change, while also ensuring that the modification is sensible from the perspective of the project’s assumptions and aesthetics. We approach the topic comprehensively, making changes throughout the entire multidimensional documentation—on all drawings and in the description.


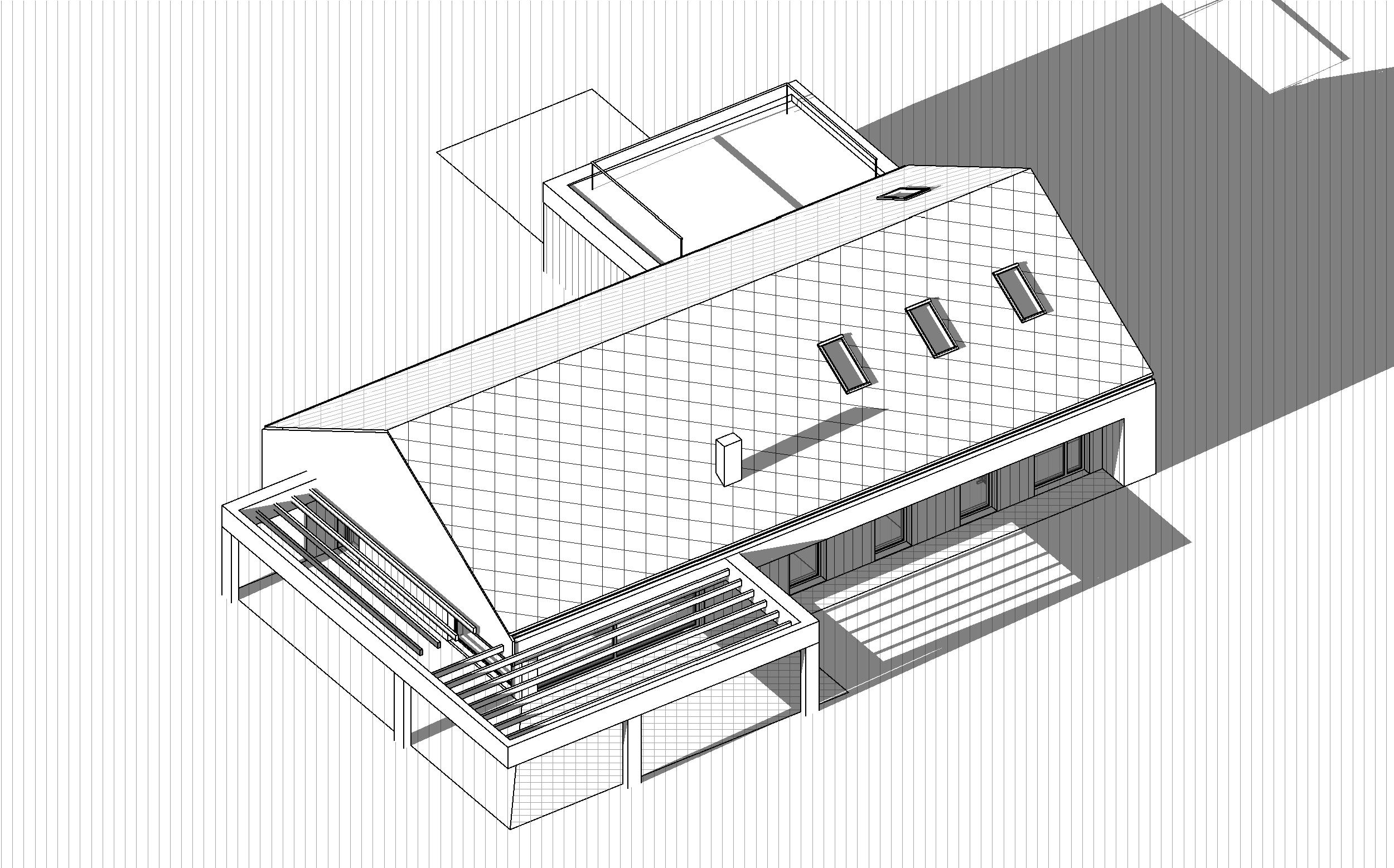
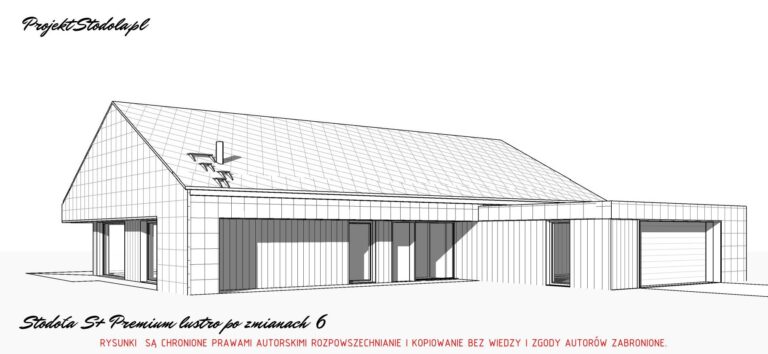
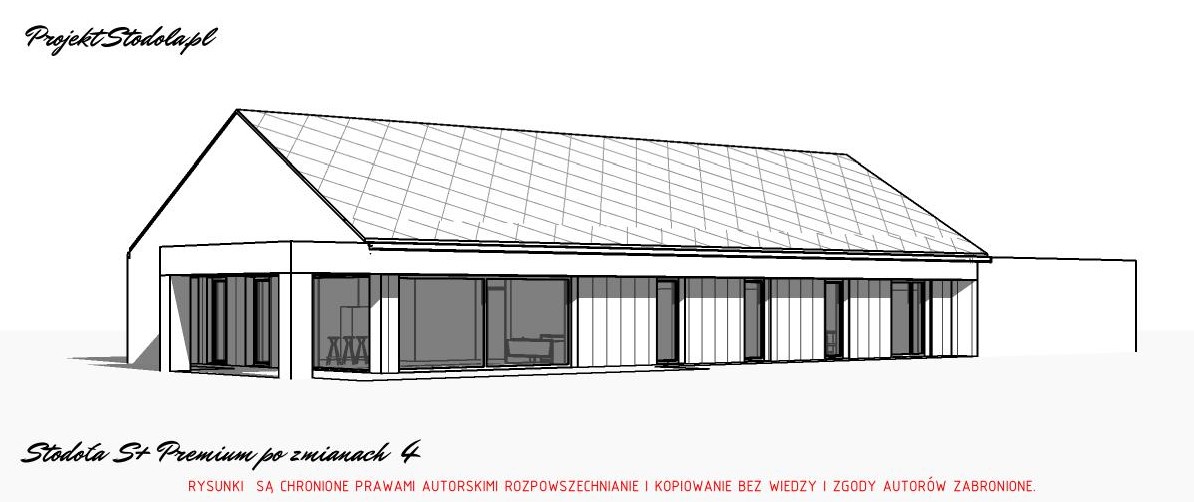
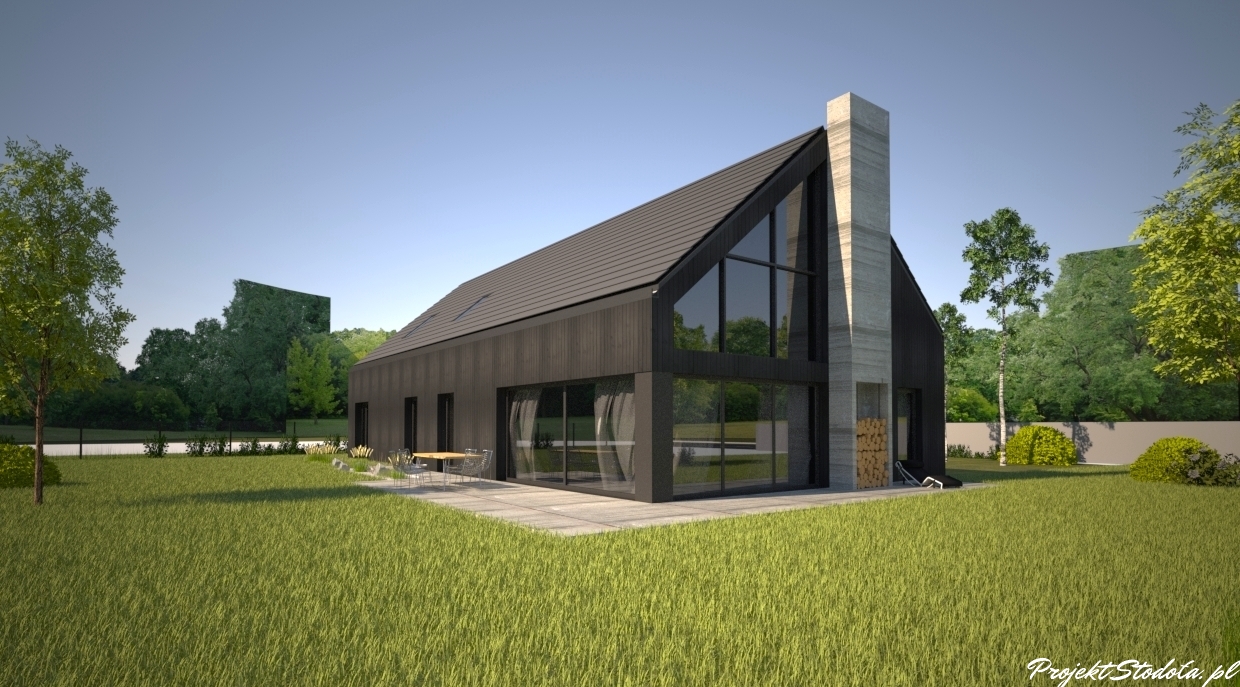
Leave a Reply