The Barn House S+ has undergone significant changes, including: narrowing the building, adding a gable roof over the garage, enlarging the garage, adapting the attic into rooms, changing the roof pitch to 35 degrees, changing the ceiling to a concrete one, placing it on a reinforced concrete slab, removing the column in the living room, relocating the stairs behind the wall with the television, and modifying selected windows.
Usable area 237,56 m² (194,72 m² +42,84 m² garage)
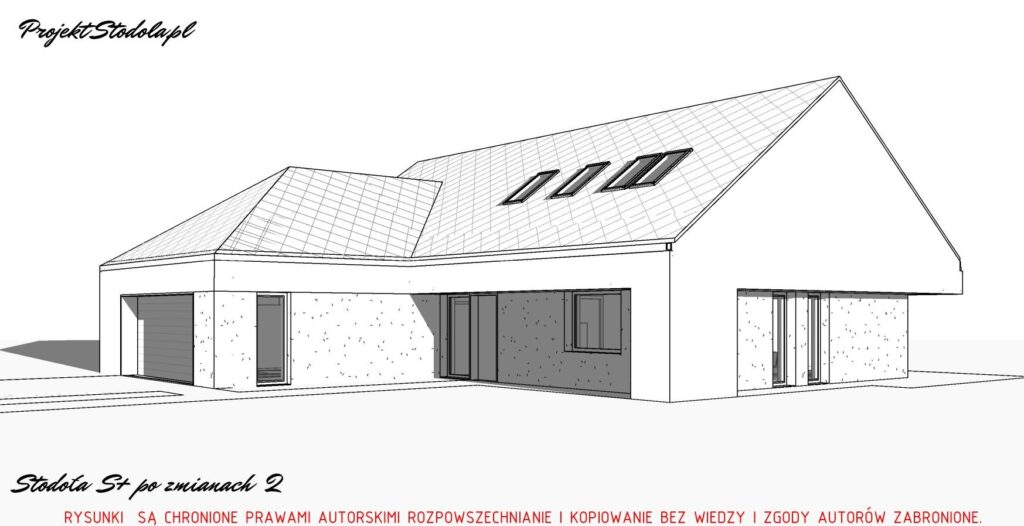
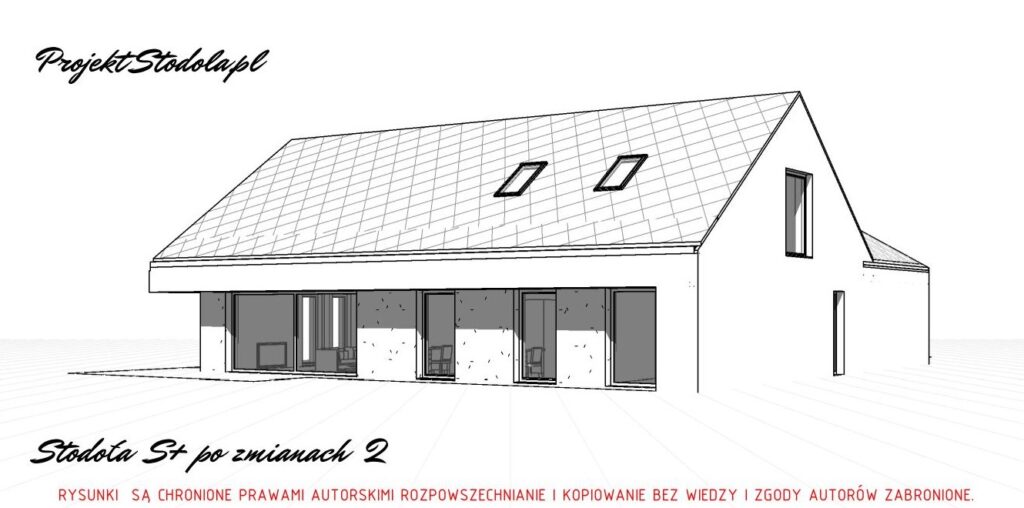
Main building parameters:
| Building footprint | 243,70 m² |
| Usable area | 244,16 m² |
| Roof pitch angle | 30 st. |
| Roof area of the building | 6 270,18 m² |
| Height of the building | 6,54 m |
| Width of the building: | 16,86 m |
| Length of the building: | 20,85 m |
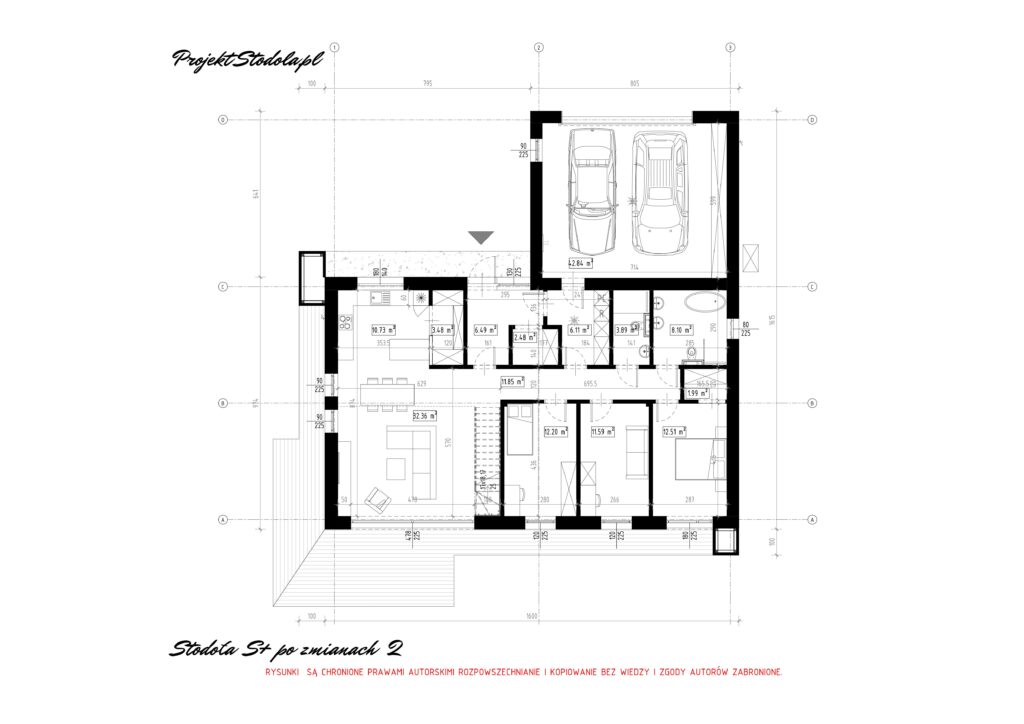
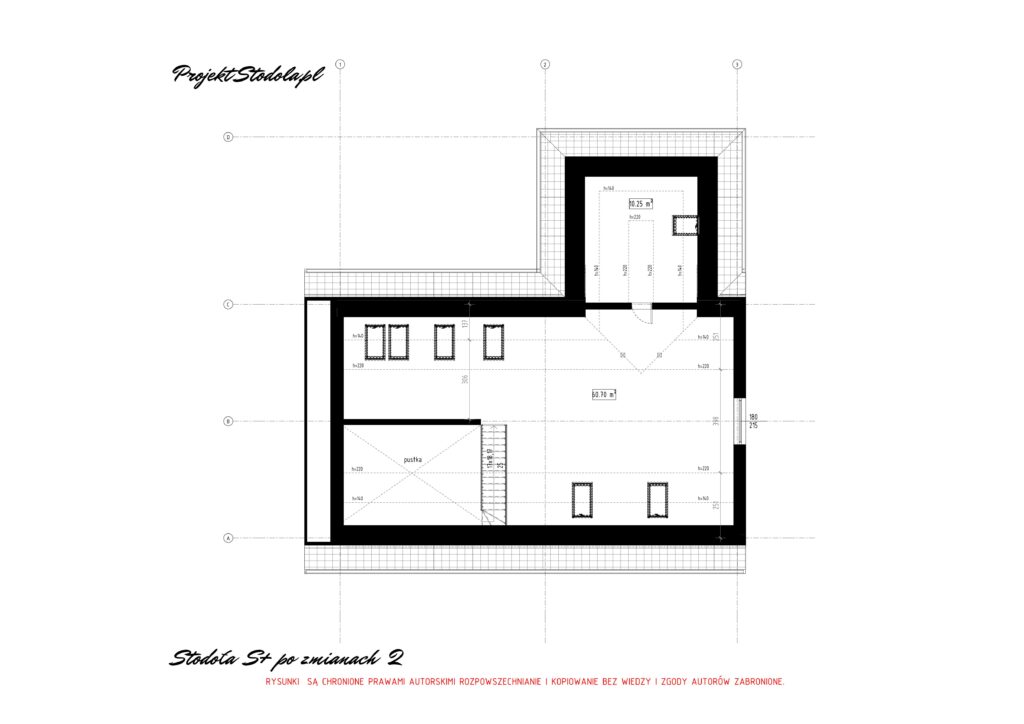
SAMPLE PLOT COMPLAINT WITH POLISH STANDARDS
The building fits well on plots with access from any side; however, it is most advantageous to position the entrance from the west and east, opening towards the south.
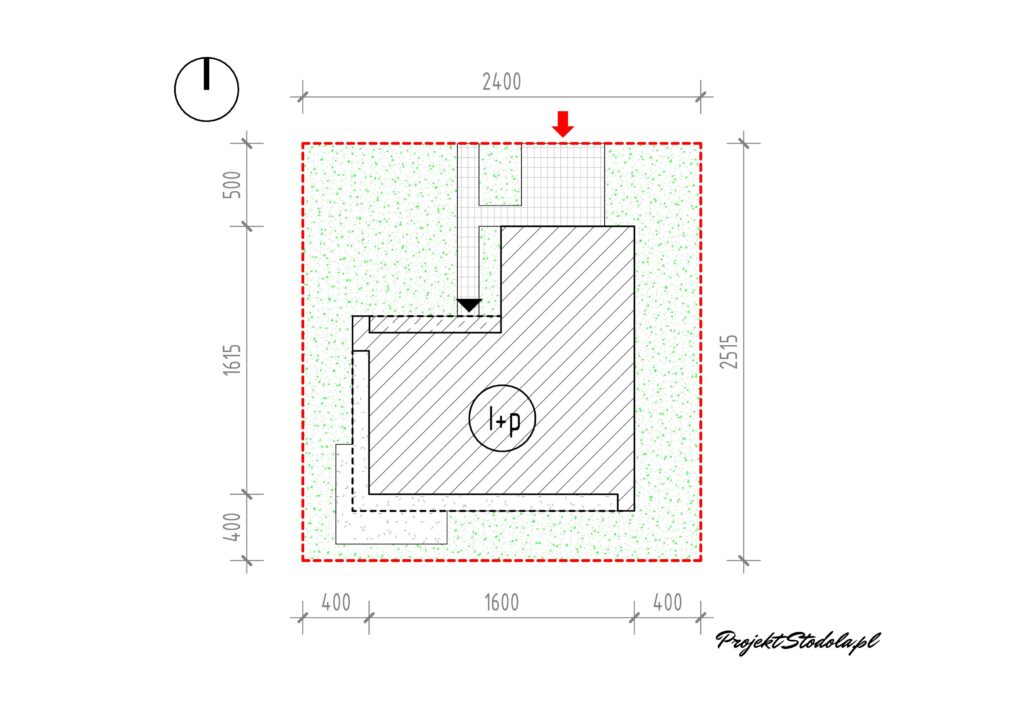
You can purchase each of the projects after modifications, including in a mirrored version. If you are interested in this project and would like to know more details, please contact us at info@barnhouseideas.com or by phone at +48 730 195 275.
So what should you do when “the project is perfect, but…”?
If your changes require significant alterations to the building or are too extensive for the adapting architect to implement, you can consult with us to see if they can be made. As the authors of the project, we are able to incorporate virtually any change, while also ensuring that the modification is sensible from the perspective of the project’s assumptions and aesthetics. We approach the topic comprehensively, making changes throughout the entire multidimensional documentation—on all drawings and in the description.


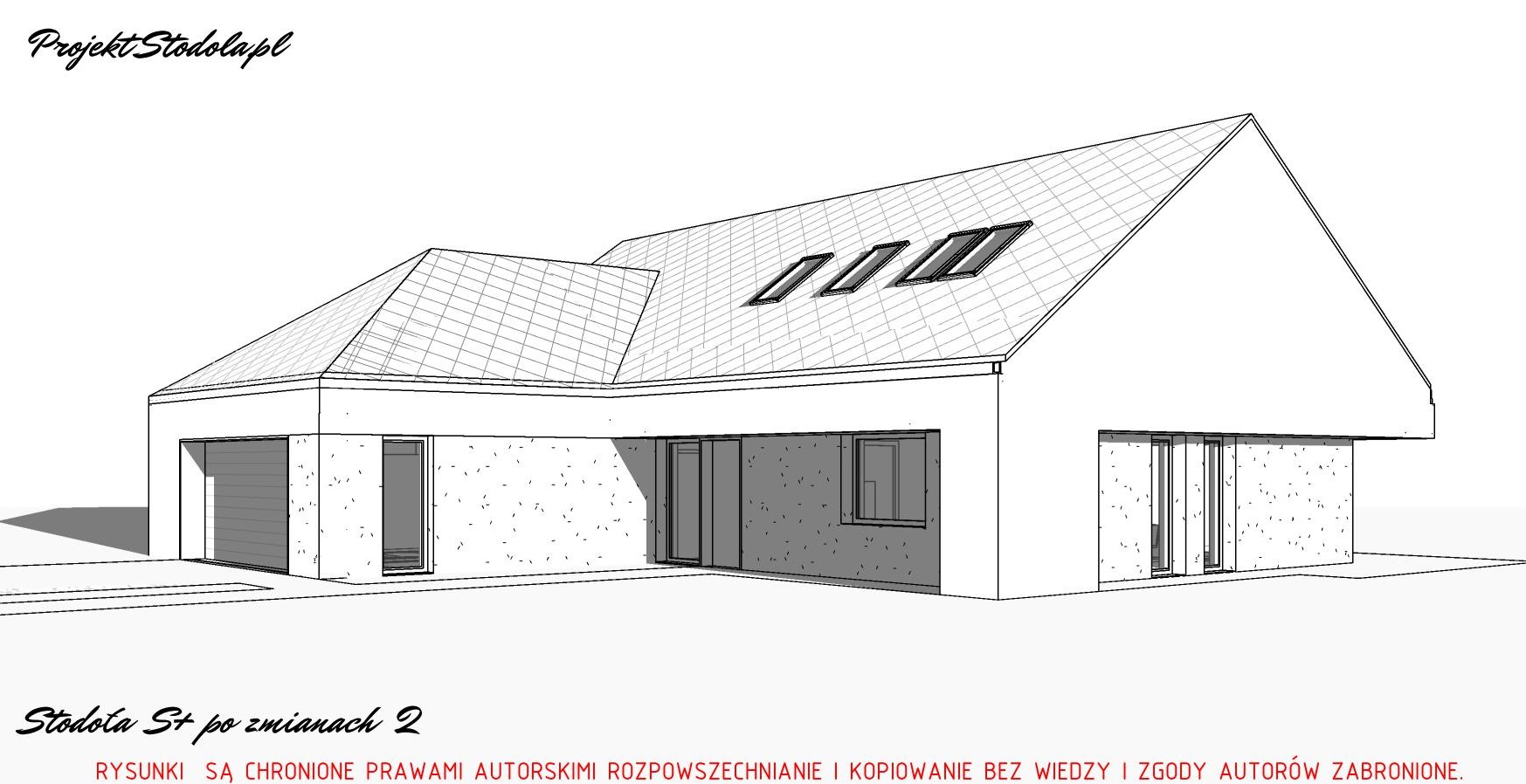
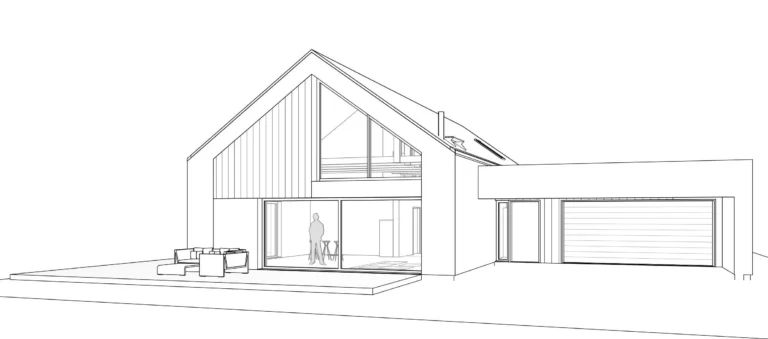


Leave a Reply