Barn House S with maximized space utilization. This building features a fully adapted attic, which becomes very spacious after changing the roof pitch. It has a small footprint but relatively large usable area.
Implemented changes:
- Changing the arrangement of the pantry, kitchen, and entrance area
- Adaptation of the attic into bedrooms and a bathroom
- Change of roof pitch to 35 degrees
- Raising the building’s roof
- Changing the ceiling to a concrete structure
- Reducing the building height by 21 cm
- Connecting rooms on the ground floor
- A large room with a wardrobe
- Changing the location of the stairs
- Adding a large triangular window in the attic
Usable area 178,62 m² ( 147,1 m² +31,52 m² garage)
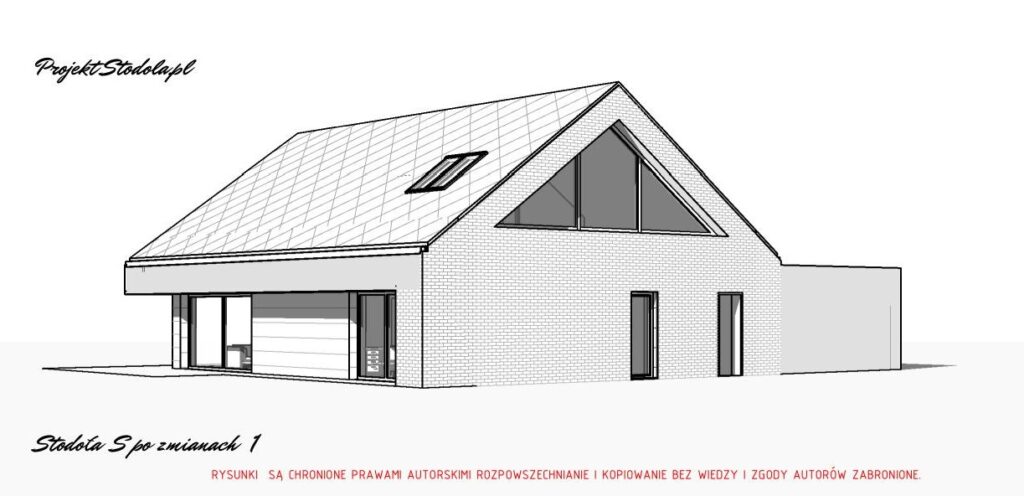
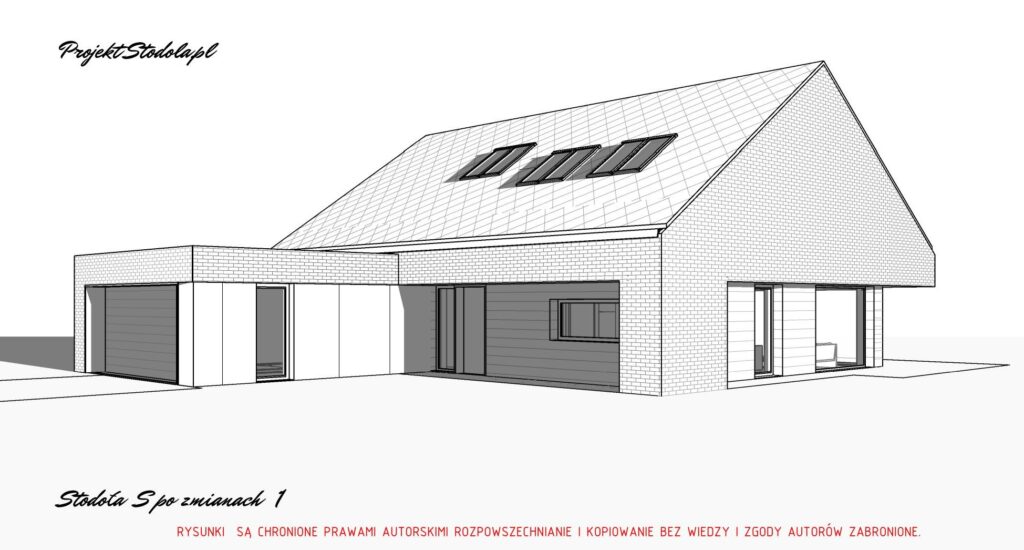
| Building footprint | 131,69 m² |
| Garage footprint | 39,54 m² |
| Roof pitch angle | 35 |
| Roof area of the building | 192,8 m² |
| Height of the building | 7,20 m |
| Width of the building: | 14,52 m |
| Length of the building: | 16,87 m |
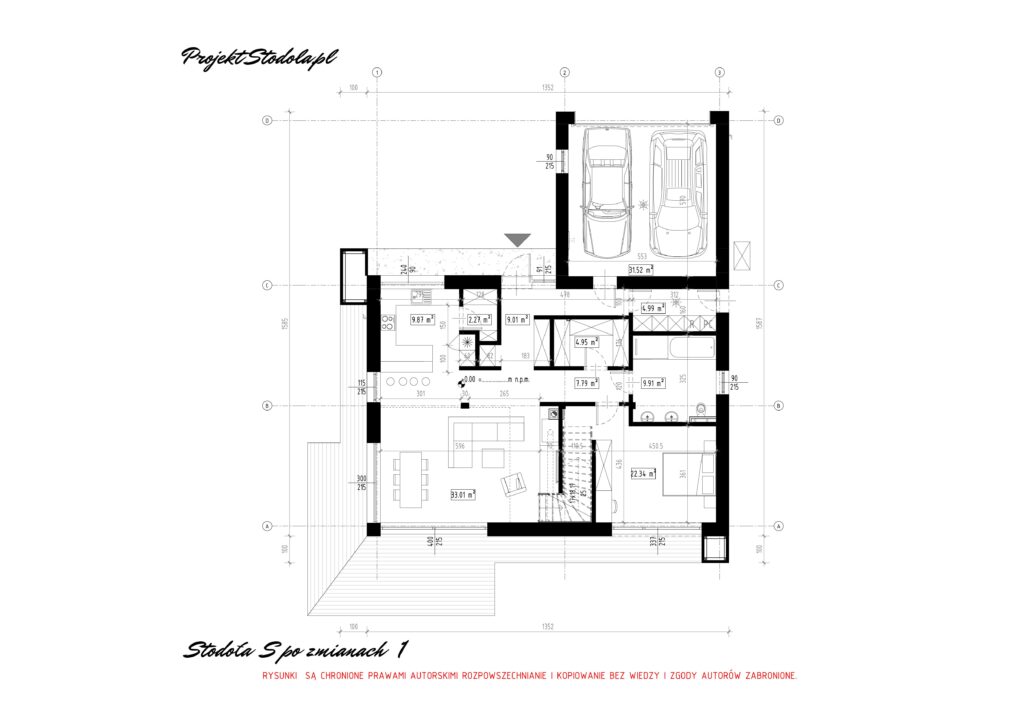
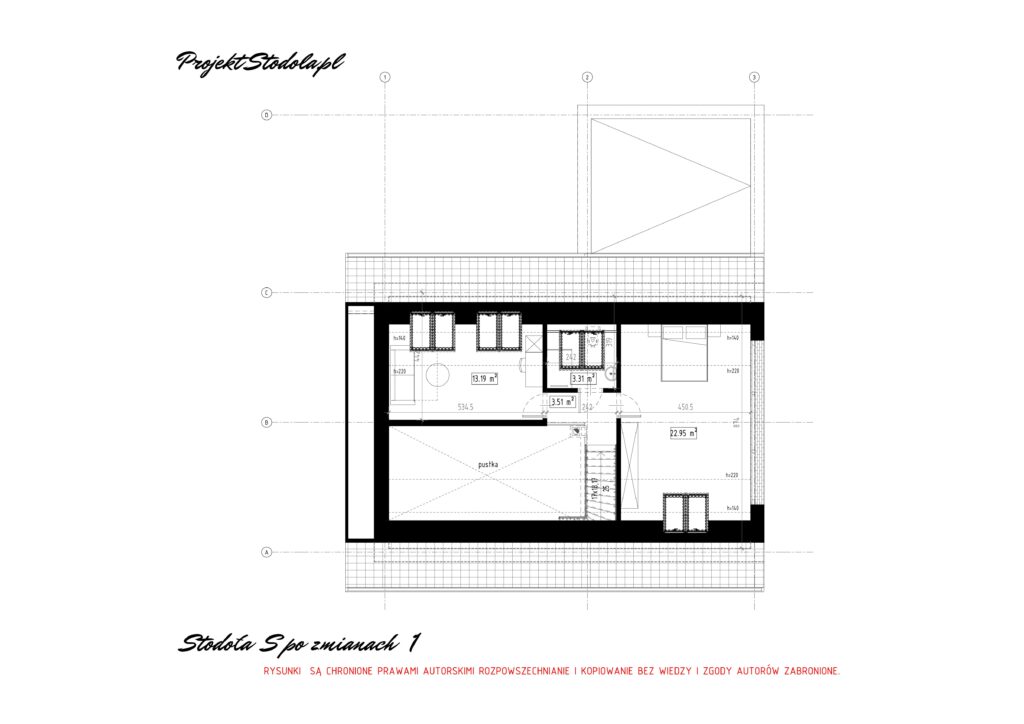
You can purchase each of the projects after modifications, including in a mirrored version. If you are interested in this project and would like to know more details, please contact us at info@barnhouseideas.com or by phone at +48 730 195 275.
So what should you do when “the project is perfect, but…”?
If your changes require significant alterations to the building or are too extensive for the adapting architect to implement, you can consult with us to see if they can be made. As the authors of the project, we are able to incorporate virtually any change, while also ensuring that the modification is sensible from the perspective of the project’s assumptions and aesthetics. We approach the topic comprehensively, making changes throughout the entire multidimensional documentation—on all drawings and in the description.


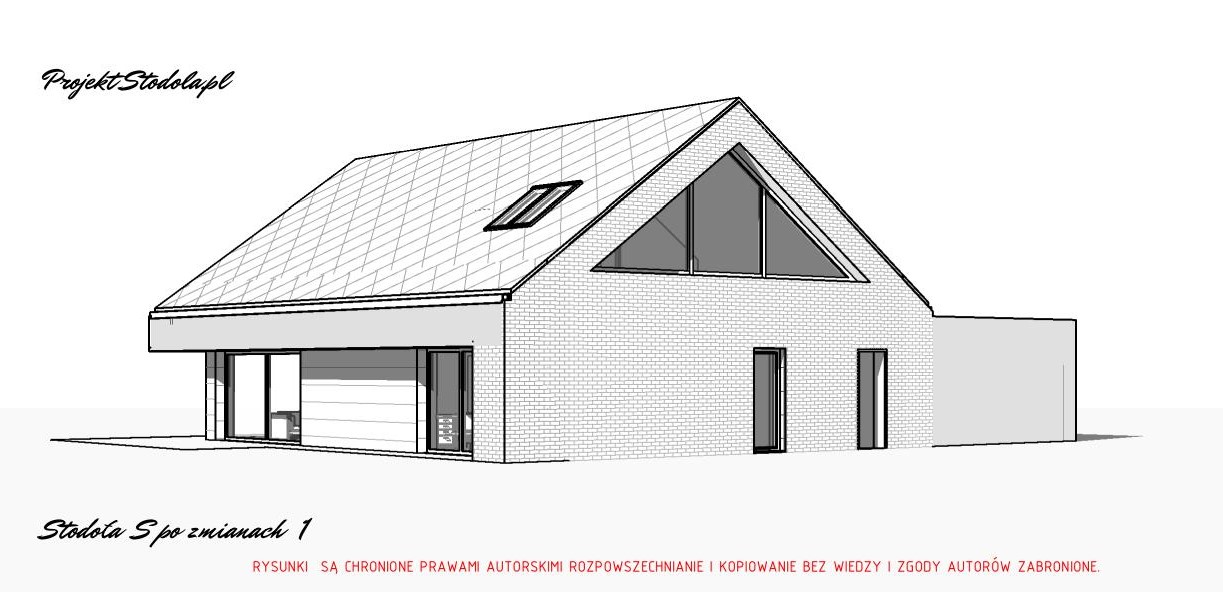
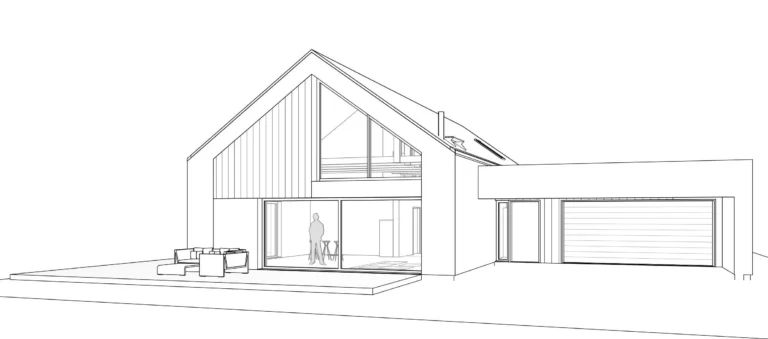


Leave a Reply