What kind of home heating?
This topic can be overwhelming. There are many options: gas boilers, air source heat pumps, ground source heat pumps, electric heaters, underfloor heating, radiators, heating cables, infrared mats, and more. Additionally, should we use underfloor heating or traditional radiators? Should we install photovoltaics? The last post about choosing a heating source was written during the construction of Stodoła M in 2018. It’s one of the most popular posts because the topic is one of the most important during home construction. Heating will be the dominant operational cost (over 50%) of our future home. In today’s times of significant energy price hikes, this topic is even more relevant and important. For these reasons, it’s worth refreshing it, writing a more comprehensive post based on what’s happening in the market and drawing on our experiences from recent years – both as users of an energy-efficient modern barn-type home and as practicing architects.
We’ve been using our building according to the Barn House M project for almost 4 years now, which translates to 4 heating seasons, including last year with very low winter temperatures.
- North elevation Barn House M
- Air source heat pump outdoor unit
- South elevation
We heat the building with an 8 kW Mitsubishi Ecodan air-to-water heat pump, entirely through underfloor heating
Funding for a photovotaic installation was successfully obtained the following year after construction. The building is to a good energy efficient standard, but without compromising on function, uninvested. We have written about our assumptions, all design decisions and building choices in many posts on this blog. Every year we take stock of what our consumption looks like, the production from photovoltaics, we count the balance sheet and the bills. We check how our design assumptions and decisions from the construction phase work out in practice.
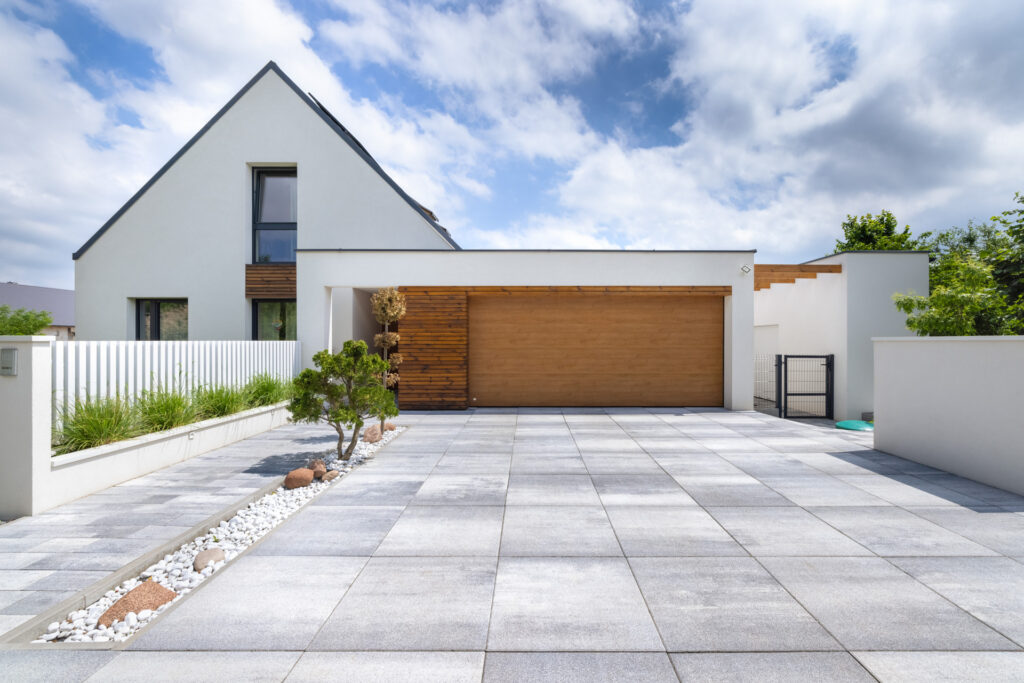
Model building –Barn House MAnnually so far we have spent a little more than PLN 800 on all electricity, including heating, and PLN 2000 on all operating expenses. Which is a great result, often lower than operating expenses in a 3 times smaller apartment.
Home heating and choice of plot and building location
As I mentioned earlier, we want to take a comprehensive approach. Starting with the basic assumptions about the other components – the individual parts and equipment of the building. Very many of these can be introduced at the stage of situating the building on the plot and designing the building. Most are cheap to implement at this stage, and translate into later operating costs – heating the house. These include, for example, the choice of plot and the location of the building:
The positioning of the house on the plot
It is often possible to come across various user reviews where a particular solution is praised or, on the contrary, described very negatively. For example:
‘I have a 200m2 house, I pay 500PLN a month for a heat pump, it doesn’t work’.
Opinions like these tend to oversimplify matters, focusing solely on the type of heating and the size of the house. They overlook a plethora of other factors that significantly influence the overall outcome. It’s possible that the author of such an opinion has a poorly adjusted pump (there are various factors that can optimize its performance) and/or their building lacks proper insulation, resulting in high energy demands. There could be numerous reasons for this discrepancy.
Therefore, the aim of this blog post is to shed light on what impacts your bills and heating, and to organize the key elements involved. I’ll strive to keep the format straightforward, intentionally omitting some less crucial details due to the vastness of the topic. My goal is to provide assistance to builders in making informed decisions or asking pertinent questions based on fundamental principles.
Simple building shell and south-facing orientation are simple measures to improve energy efficiency
Key elements – the building shell
We always emphasise that the most important thing is the building itself, a well-situated, energy-efficient design – compact, airtight, well insulated, south-facing, with good windows and limited glazing on the north side. Design principles and parameters for energy-efficient and passive buildings can be found, for example, on the website of the Institute for Passive House Construction in Darmstad.
All these parameters are facilitated by a simple block of the modern barn type. A very important element in reducing heat loss is mechanical ventilation with recuperation, which ventilates rooms in a controlled manner and recovers heat from them, as well as reducing the occurrence of thermal bridges. This translates into better building airtightness. The tightness of the building and the thick insulation means that heat is stored in the building for longer and does not escape as quickly, so we need less heat to be supplied to the building. This reduces our need for heat, and in summer
vice versa for the cooling of the building, because it works both ways. Low demand, i.e. the small amount of heat we need to supply, is the most important parameter. How much we spend on heating the house depends on this.
An easy way to think of it is that a building is a thermos, if we have a good quality one, it will keep the coffee warm for a very long time after we pour it into it. Why? Because it has decently insulated thick walls with a vacuum, a decent cork. However, if we don’t screw the cork on or it has gaps, the heat will escape very quickly in cold weather. And we will be drinking cold coffee. Here, by analogy, we can compare it to a building. Its shell – foundations, walls, roof are the walls of the thermos, windows and other penetrations through the partitions are its cork.
The price of compromise
Of course, the total result is the sum of the components of all building elements and our aesthetic and functional expectations, which are often in opposition to energy efficiency. It is simply not the case that if we want to build an energy-efficient building, we are condemned in advance only to the most optimal ground plan shape and to give up glazing on the north side. Each of these elements has an impact, you need to be aware of that, but that does not mean that you cannot build an energy-efficient L-shaped building or a building with an atrium 🙂
- Axonometry garden mirror
- Front perspective
- Garden perspective
These are just compromises. So if we like the form or if we have a beautiful view of the forest to the north – why should we give that up? At a cost of, say, £300 a year? In such a case, if one element reduces the energy efficiency of our shell, other elements should be strengthened – thermal insulation, tightness, elimination of thermal bridges – in order to achieve the same result.
When designing buildings, we always try to think about and apply the above-mentioned principles, i.e. good positioning, the building shell, sometimes making compromises in order to increase the aesthetic or visual value, assuming that the house must also be simply pretty and functional, to please us. It is therefore important to strike a balance. All the individual and finished projects that are available in our shop are subject to these principles.
All these considerations should also be assessed through the prism of the cost of the investment itself, as this will translate into the subsequent running cost and our rate of return. The reason I am writing about this is that achieving an average energy-efficient level is relatively simple and budget-friendly. It is also achievable with relatively simple solutions as well as a basic construction regime. Whereas the passive standard is already much more difficult to achieve and requires a very high standard of solutions and many design compromises. It is also often expensive and may simply not pay for itself.
- Diagram of heat losses in a building
- Passive profit scheme
We also write about this in the context of not only saving money on construction, but also in order to value individual decisions. To put it bluntly – with a limited budget, it is better to invest, for example, in recuperation because heat loss through ventilation is about 30-40 % than in a ground slab and better insulation of the foundations, which are responsible for 5-10 % of heat loss. Such a decision makes more sense because it will reduce our bills by a greater degree and pay for itself more quickly.
Now for a bit more theory, which we will try to make as simple as possible, and which is important in order to further consider home heating.
Energy performance of the building
This is a basic analysis of the energy efficiency of the building at the design stage. These include: Design Energy Performance, which estimates the heat demand of the building and the basic parameters that determine how much energy it will consume and how this will translate into heating the house. In the Characteristic we can find several values determining (let’s call it) energy efficiency.
- ‘EU‘ – ‘energy in use’ is the energy needed to heat 1 square meter of a building. It can be said that this parameter characterizes the standard of building solutions applied (walls, roof, doors and windows, ventilation, location on the plot, and in a given climatic zone). So, it is a parameter referring to the building envelope itself, without considering the type of heat source.
- ‘EK‘ -‘final energy’ is the energy that we need to supply to the building to achieve the desired temperature and provide hot water in the building, taking into account the devices located in the building, the heat source and its efficiency, mechanical ventilation or photovoltaic panels. It is a parameter referring to the total energy consumption for heating and hot water, showing us the value of future bills. It is important to remember that for the final value, we still need to add the consumption of devices used inside the building such as lighting, electronics, and household appliances.
- ‘EP‘ – ‘primary energy’ is energy from non-renewable sources that is supplied to the building. It is a formal parameter referring to the limitation of energy from non-renewable sources, promoting renewable energy. For example, heating a building with electricity is the least favorable for EP, even when using a heat pump. On the other hand, burning wood in a fireplace or with pellets is favorable because wood is considered renewable energy :). We know it sounds somewhat absurd. (Example coefficients: electricity 3.0; biomass 0.2; coal, gas, heating oil 1.1). Photovoltaics, solar collectors, wind energy improve this parameter.
Of course, the results from the energy performance certificate are not a perfect reflection of reality because they assume a certain standard of building solutions (building construction and any thermal bridges) and the standard of equipment installed in it, also based on normative and averaged values. Many other household factors also influence total consumption. These include, for example, how many people live in the building, what temperature we like indoors, how often we bathe (domestic hot water), or how often we ventilate the rooms. The occurrence of thermal bridges, i.e., leaks in the building, also plays a role here. For example, the warm installation of windows using vapor barrier tapes is significant, as they eliminate leaks at the window/wall junction.
- Heat-insulating window sill made of clinker
- Window installation using Illbruck vapour sealing tapes
- Warm window installation in MOWO outlets
In the post, for the sake of simplification, we focus on heating, but the situation and good parameters of the building envelope will also have an impact on cooling the building because in hot summers, we have the opposite situation. We have already discussed cooling in this post here:
Air conditioning and other methods of cooling the house
It’s worth remembering that the amount on our bill consists of energy consumption for heating and domestic hot water (DHW), which is the value of “EK” + household consumption, including lighting, household appliances, electronics, and all other devices used in the building. Some of them may generate significant consumption, for example, saunas, jacuzzis, etc., and it’s worth taking this into account.
Energy performance certificate of the building – example
To better understand the coefficients and make it all more realistic, let’s assume a house with an area of around 150 m2, i.e. like our model building Barn M.
- In a standard building, the EU is approximately 100 kWh/ m2 per year, i.e. such a building needs 15,000 kWh of heat energy produced. This is where the second element comes in, the heat source. If it is heated directly by electricity, we need to extract and then pay exactly the same amount, i.e. 15,000 kWh. If the building is equipped with a heat pump, we divide this value by the efficiency, and we need approx. 3 times less energy, i.e. 5,000 kWh, which gives us the EK value, i.e. the demand including the heat source..
- An energy-efficient house has an EU= 15-45 kWh/m2 per year, i.e. an upper limit of 6750 kWh (45x150m2), assuming a heat pump Ek= 2250 kWh. This is more or less the level of Project Barn M .
- Air source heat pump outdoor unit
- Mitsubishi electric air source heat pump outdoor unit
In summary, if we want low running costs, it is very important to take a ‘clever’ approach to the subject at the early stages of siting the building on the plot and designing the building, or even selecting a plot of land for future construction. The second stage is to equip the building with installations, the right choice of appliances, the heat source, how the heating is distributed and how to balance this with each other. This post is the first one starting the topic, with the aim of preparing the ground for further considerations 🙂 Please give me your feedback in the comments, does this format appeal to you? Or do you have other questions? We try to balance detail, not to generalise, but not to go into too much detail either.
In the following posts, we will focus on the next elements affecting the heating of your home, the choice of heat source: Heat pump, gas cooker or electric heating? And on the method of heat distribution, i.e. whether to choose radiators or underfloor heating? We will, of course, translate this into real-life experiences.
Talk to you later!
keywords: home heating, which heating for your home, heat pump, gas cooker, energy efficiency, barn house



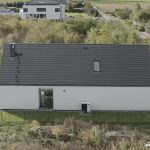
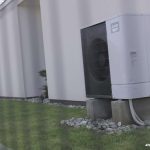
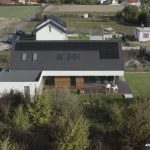
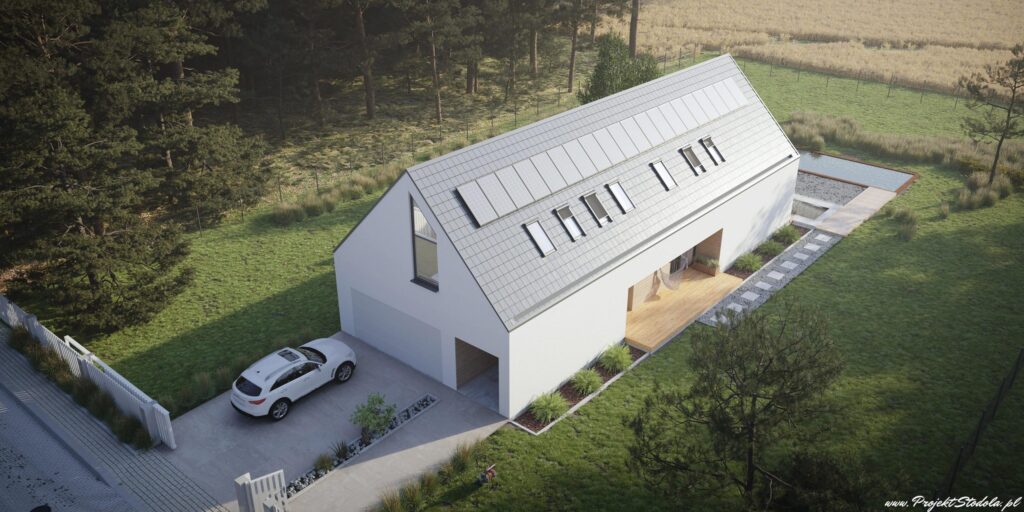
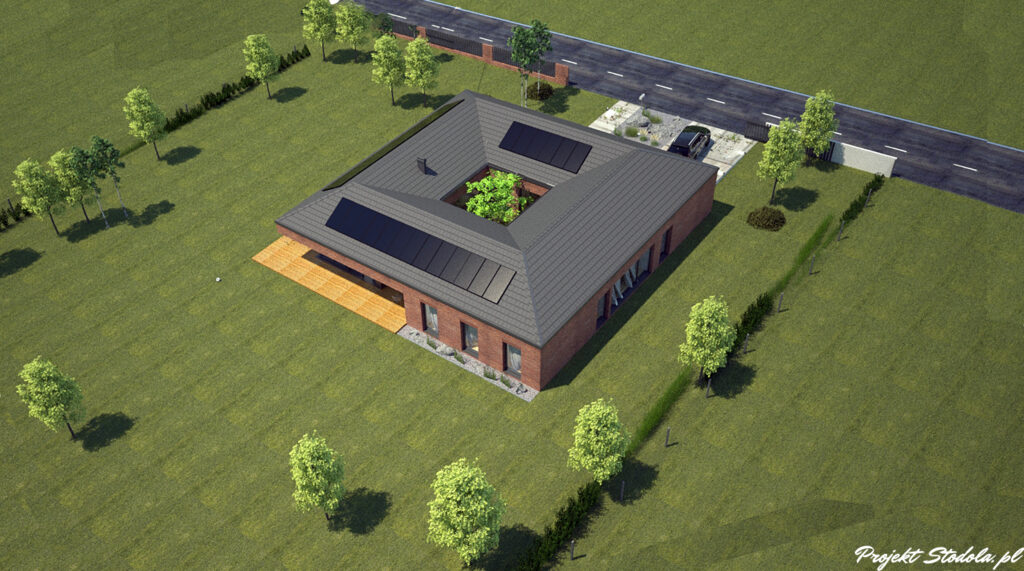
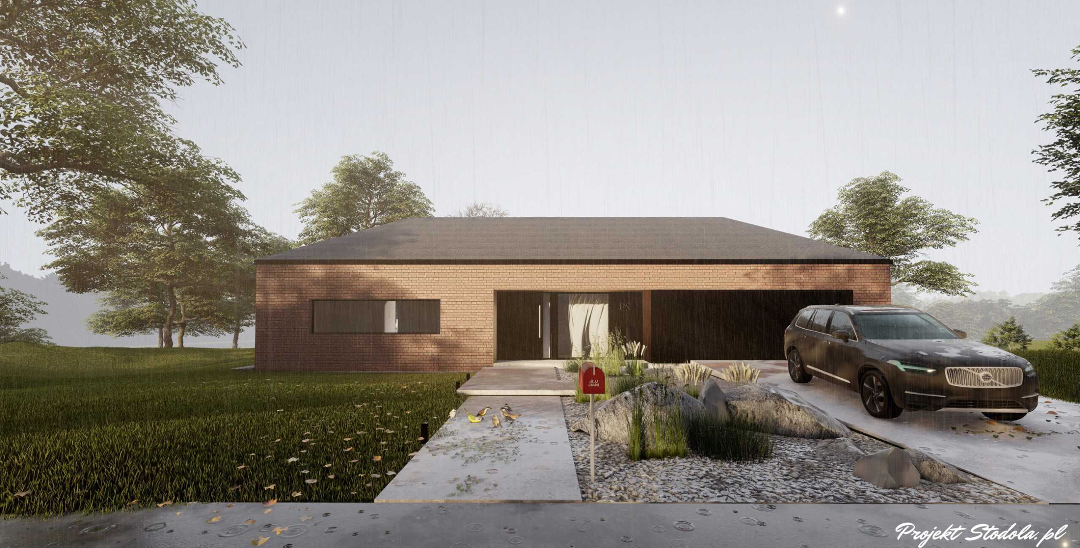
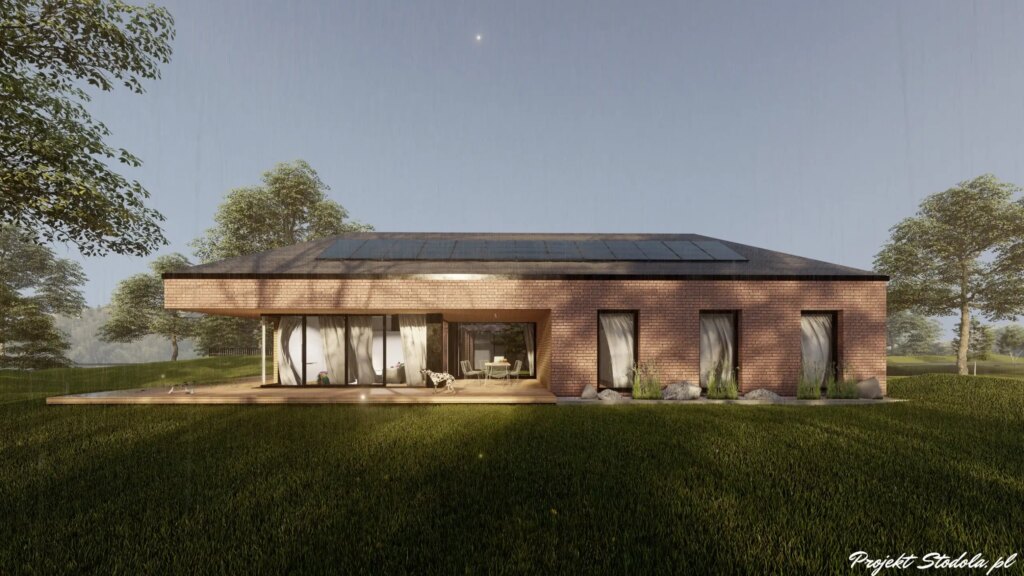
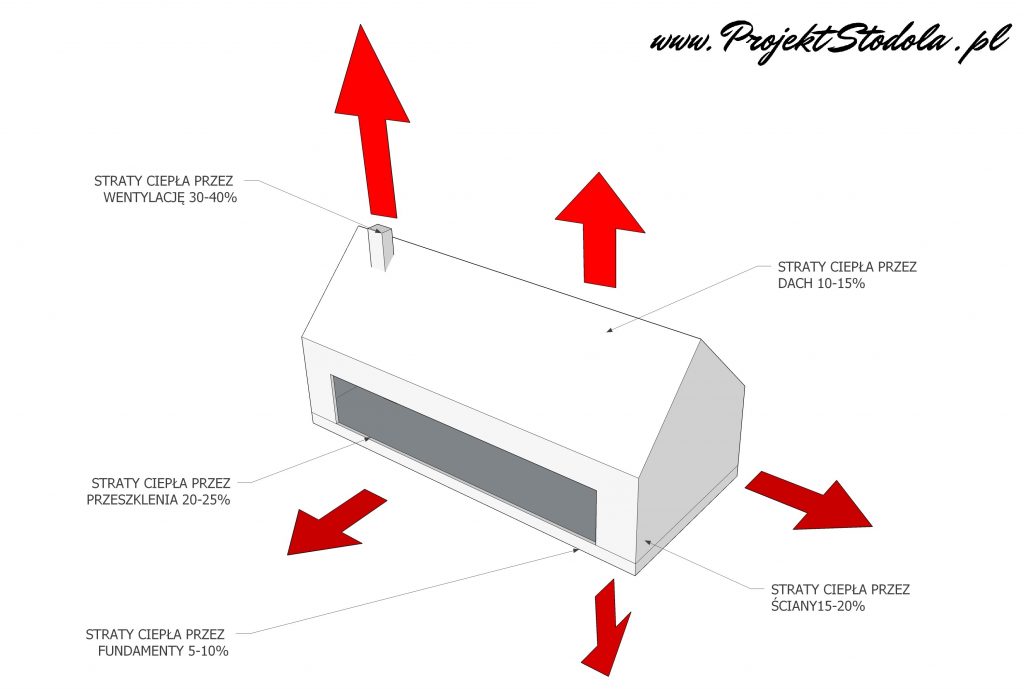
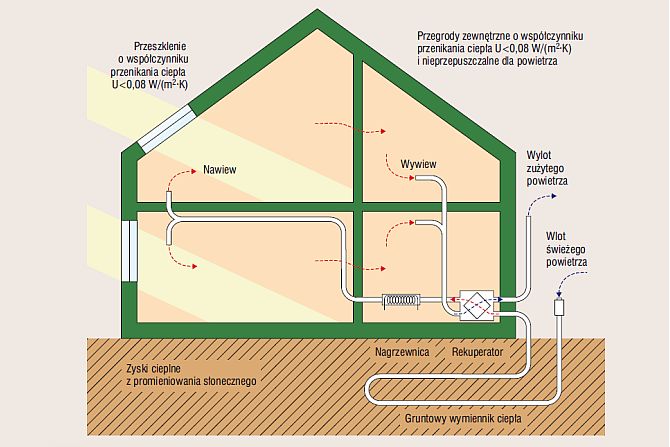
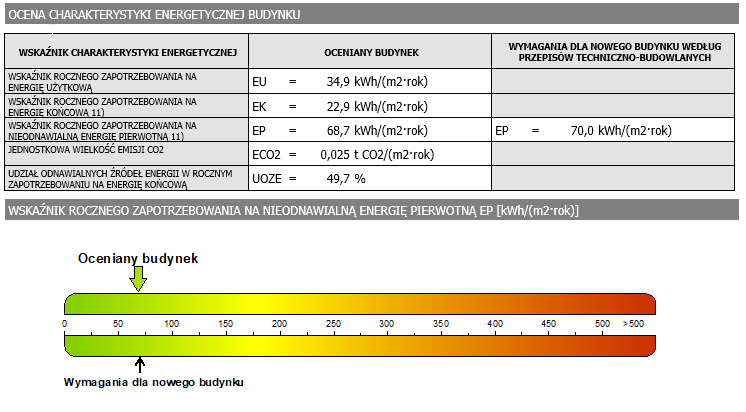
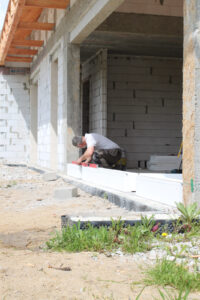
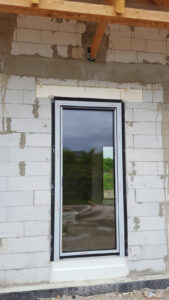
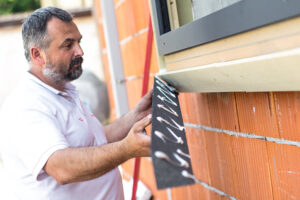
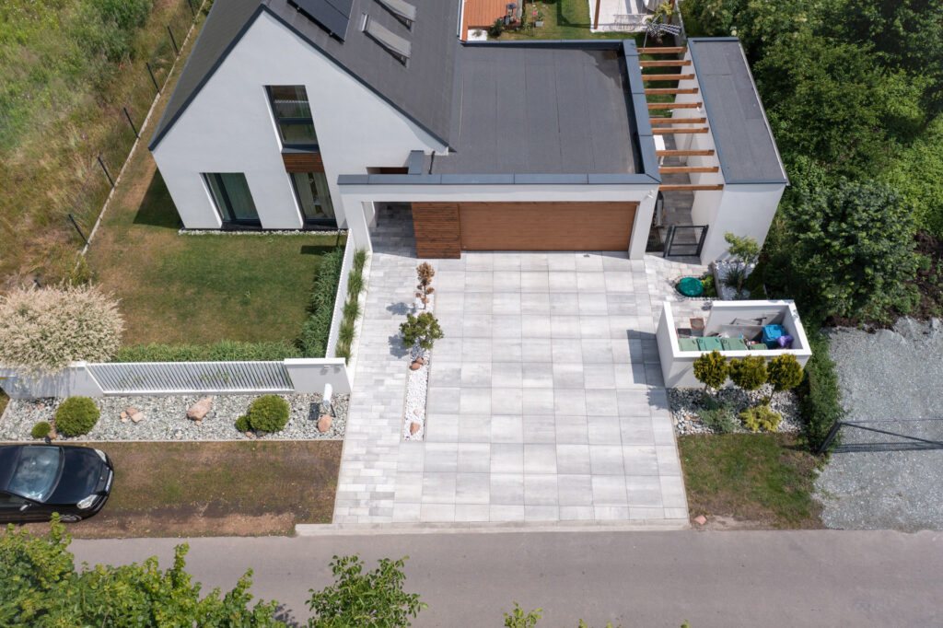
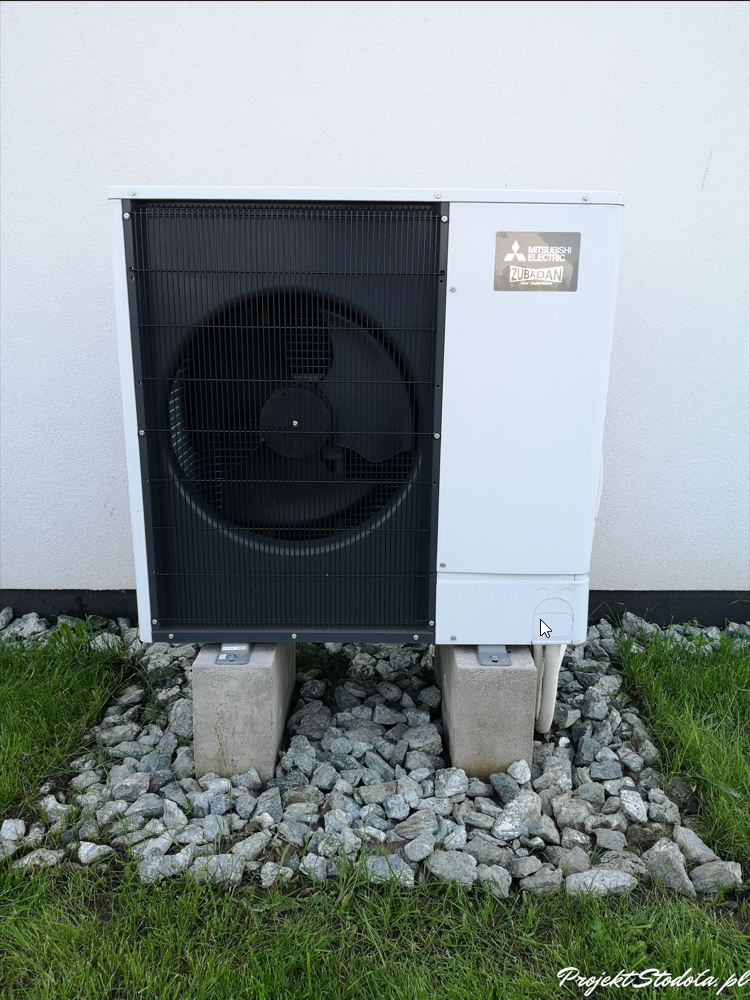
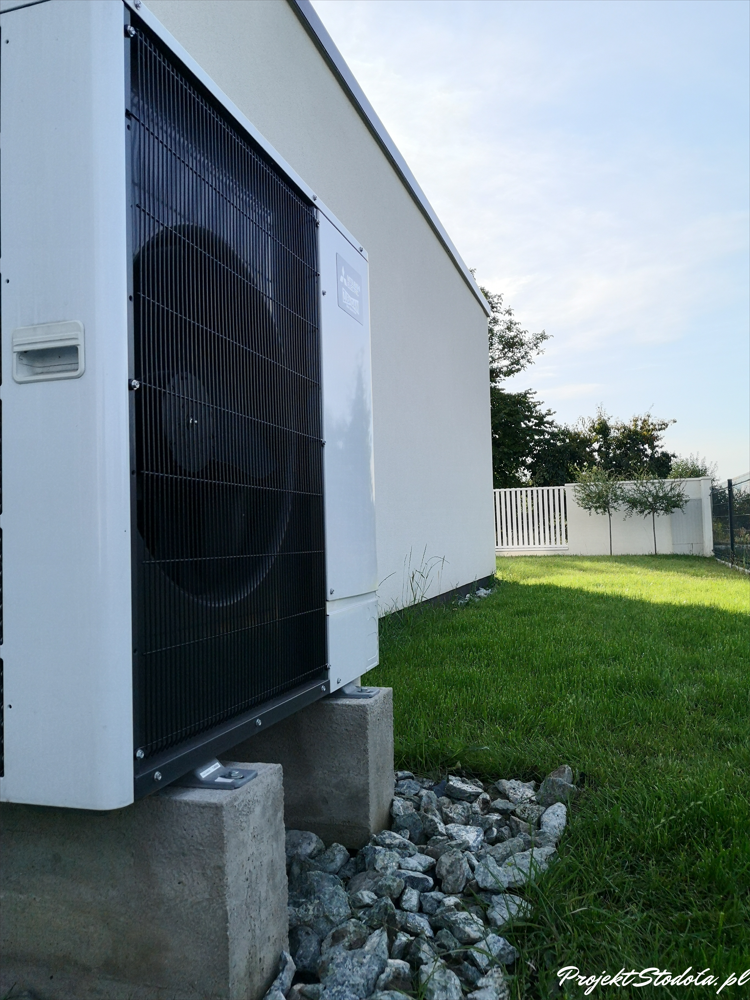
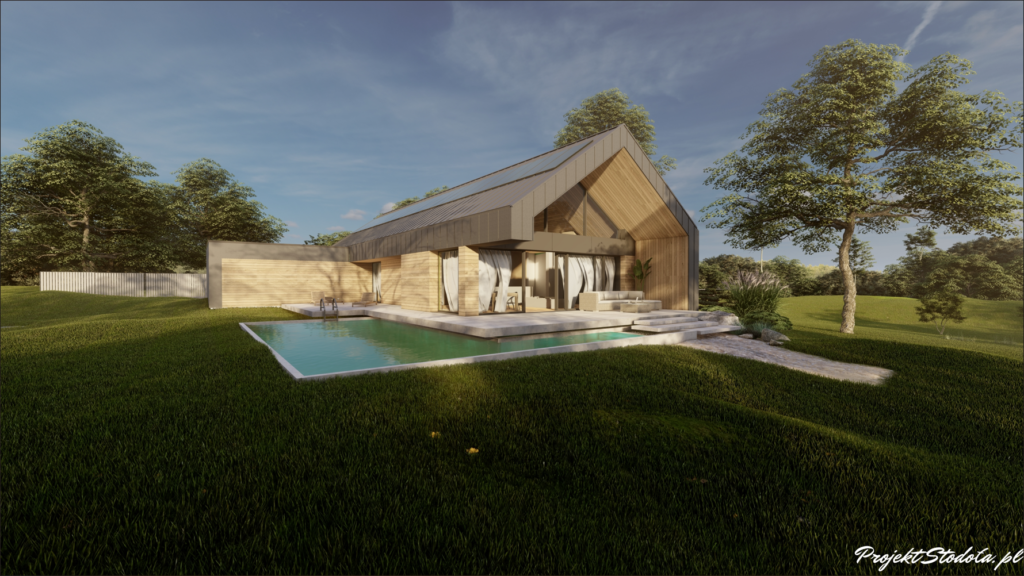



Leave a Reply