Hi! We know that you often seek inspiration for interior design. You frequently ask us about how to arrange specific rooms and what to consider. We explain this to you in detail in our new series of posts on interior design in barn-style houses. We guide you through various design topics and provide technical tips. However, we know that nothing sparks the imagination quite like photos. That’s why we want to complement our posts with a solid dose of inspiration and show you photos that inspire us as well. Kitchen – inspirations? Since we’re currently giving you tips on designing kitchens, let’s start by showcasing some interesting projects in this area.
Kitchen inspirations – in a barn-style house
Kitchen with a large window
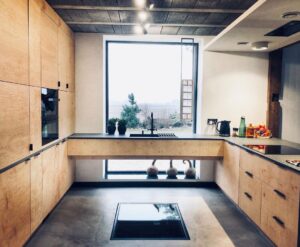
Source: @sila_tworcza
Absolutely brilliant idea. Huge applause to the creators of this kitchen. A large window, from floor to ceiling, in the kitchen is a rarity because many people consider it impractical. However, the creators of this project found an excellent solution. Thanks to this, the kitchen is both spacious and well-lit. In fact, one more technically demanding thing, like the sink by the window, made this kitchen exceptional. Therefore, it’s worth considering various possibilities and taking inspiration from them!
Kitchen with a narrow window
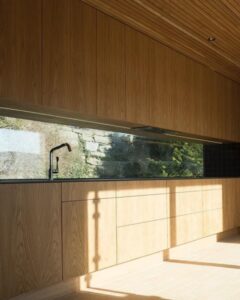
Source: @teamtrodahl
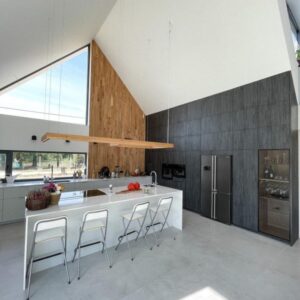
Source: @wszystkopodwojnie
On the left, beautiful minimalism. The kitchen is illuminated by a large window on one side, and additional lighting is provided by a narrow, long window between the cabinets. Such a fixed window, without visible profiles, with a view of a beautiful stone wall, is also a simple and exquisite decorative element. Additionally, smooth cabinet fronts, lack of handles, simple, even divisions of the cabinets, and a built-in hood create a very harmonious whole that does not impose any requirements on the rest of the room.
On the right, a Polish design featuring a beautiful dark floor-to-ceiling cabinet on one wall, which can accommodate a lot of items. Additionally, the wall with a narrow window above the workspace counter is complemented by wooden panels reaching to the top, which beautifully accentuates the style of the modern barn-type building. Similarly, the triangular window. Above the long island, there is a lamp that perfectly complements the interior. The whole looks very “clean,” and the large space has been very thoughtfully utilized.
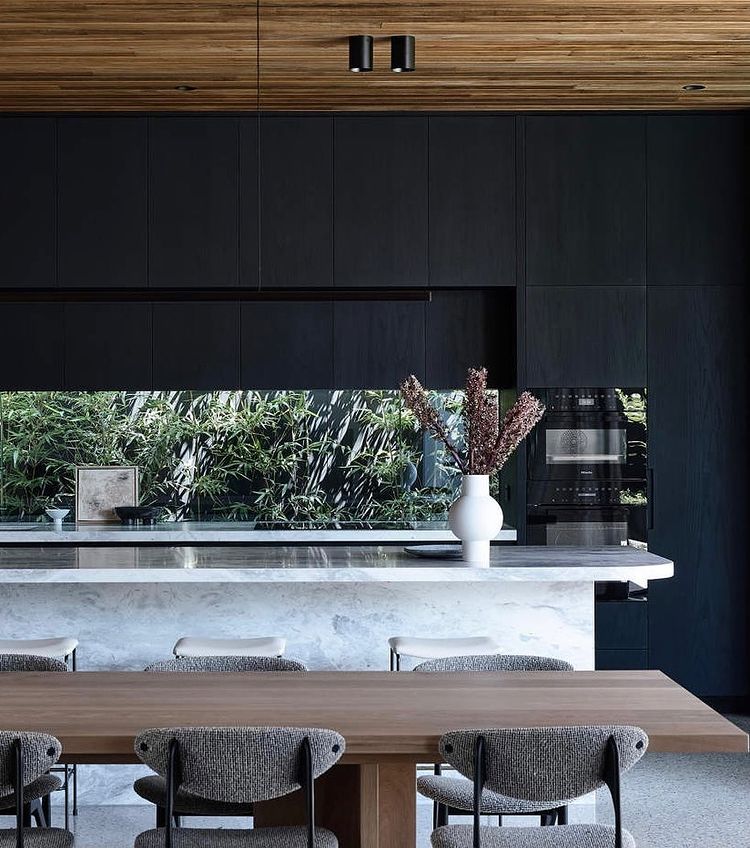
Source: @inform_melbourne
Another example of a kitchen with a narrow window straight from Australia. We really like this minimalism and the window between the counter and the cabinets, through which you can see bamboo growing along the fence. Having contact with nature while cooking is an invaluable source of energy for work. This kitchen is truly inspiring for preparing delicious meals 🙂
Additionally, the furniture deserves attention. Their layout has been carefully planned, cabinet after cabinet. Every line has been well thought out. Uniform dark fronts and the lack of visible handles make the furniture not imposing at all, but rather serve as a backdrop for the unique view outside the window.
It’s also worth noting the subtle, equally unobtrusive lamp above the island. You might not even notice it. It’s very subtle, but such a linear fixture always evenly and effectively illuminates the counter. In this case, the beautiful stone countertop undoubtedly adds class to this room. We’re in love ❤.
Kitchen with a Skylight
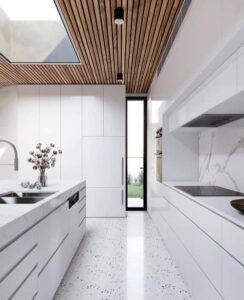
Source: @idealna_kuchnia
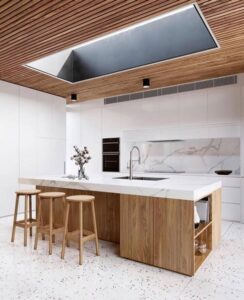
Source: @idealna_kuchnia
Staying on the subject of narrow windows and ways of illuminating kitchens in modern barn-style homes with natural light, it’s worth noting this project. It’s a very good answer to the question of how to find plenty of workspace and storage in the kitchen while ensuring proper lighting. The narrow, tall window creatively “breaks up” the cabinetry, and the skylight above the island provides a significant amount of light from outside. Additionally, the light floor and white cabinet fronts effectively reflect it. As a result, it’s a very bright kitchen despite the absence of standard windows.
Kitchen Inspiration – Open Kitchen to the Garden
Not always achievable, but if we can open the kitchen to the garden, it’s a wonderful solution, especially if we enjoy hosting gatherings with friends. Just like in our kitchen (from the Barn House M project), where we have great interaction with people outside through large sliding windows.
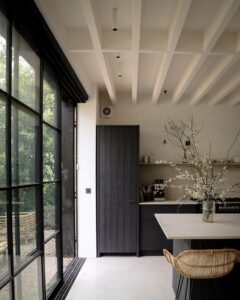
Source: @hygge_for_home
Similarly to our project, this design also features large sliding industrial windows, allowing direct contact with people outside. Beautiful dark fronts with subtle handles harmonize perfectly with the rest. The combination of two dominant colors like white and graphite fits perfectly in modern barn-style homes. Thanks to the ability to easily complement them with wooden furniture and accessories, we create a very pleasant atmosphere.
In this project, the beautiful ceiling also deserves attention. Perhaps its divisions were an inspiration for the divisions of the kitchen fronts?
Kitchen island – the heart of the home?
Living room perspective on the kitchen. Interior – Barn House Project L and Barn House Project L+
From our experience, we’ve found that a kitchen island is a fundamental and often expressed desire of investors when it comes to kitchen discussions. A comfortable island should be at least 90cm wide to comfortably use the workspace and, on the other side, have comfortable stools where others can accompany us or have a meal. The most commonly chosen option is a low island completely open to the living room. Depending on its size, we can place a sink and/or induction hob on it.
We often use such solutions in our projects as well (see Barn House M-L below)
- “High-ceiling living room with a view of the kitchen and mezzanine.
- “Relaxation zone. Barn House Project M-L.
This doesn’t feel like a kitchen – inspiration for small spaces.
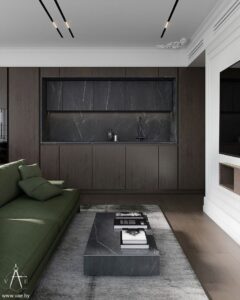
Source: @vae_architects
Minimalistic kitchen cabinetry is a solution for small spaces. In fact, you don’t feel like you’re in a kitchen here. There are no visible appliances, no handles. The fronts are uniform and match the flooring. Everything is concealed. This cabinetry looks more like a wall unit than a typical kitchen. That’s why we feel like we’re in a living room rather than a kitchen. If you have less space or do less cooking, this arrangement is a good way to utilize space while still having a functional kitchen.
Together, yet separate?
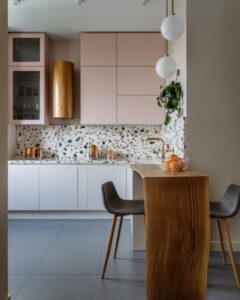
Source: @sova_interiors
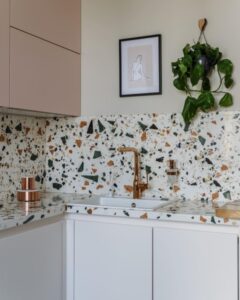
Source: @sova_interiors
Not always is the kitchen open to the other rooms. In this case, the owners have separated it. It is accessed through a narrow entrance, yet it’s not enclosed. Therefore, it must be color-coordinated with the dining area and the rest of the house.
This design looks very delicate and feminine. Interesting, copper, jewelry-like appliances have been used in it – from the kitchen faucet to the kettle and toaster. This, combined with trendy terrazzo on the countertop and between the cabinets, gives it a very original and individual character.
Kitchen – Inspirations and Reflections
In reality, when designing kitchens in barn-style homes, we must primarily consider the space we have and tailor the design to its possibilities. And because it’s one of the more demanding interiors, we haven’t exhausted the topic yet. In the next posts, we’ll talk about furniture and furniture systems. We’ll point out the difference between modular kitchens and custom-made kitchens and offer some advice, based on our experience, worth considering to create a comfortable space.
Keywords: kitchen inspiration, modern barn, barn-style home, 2021



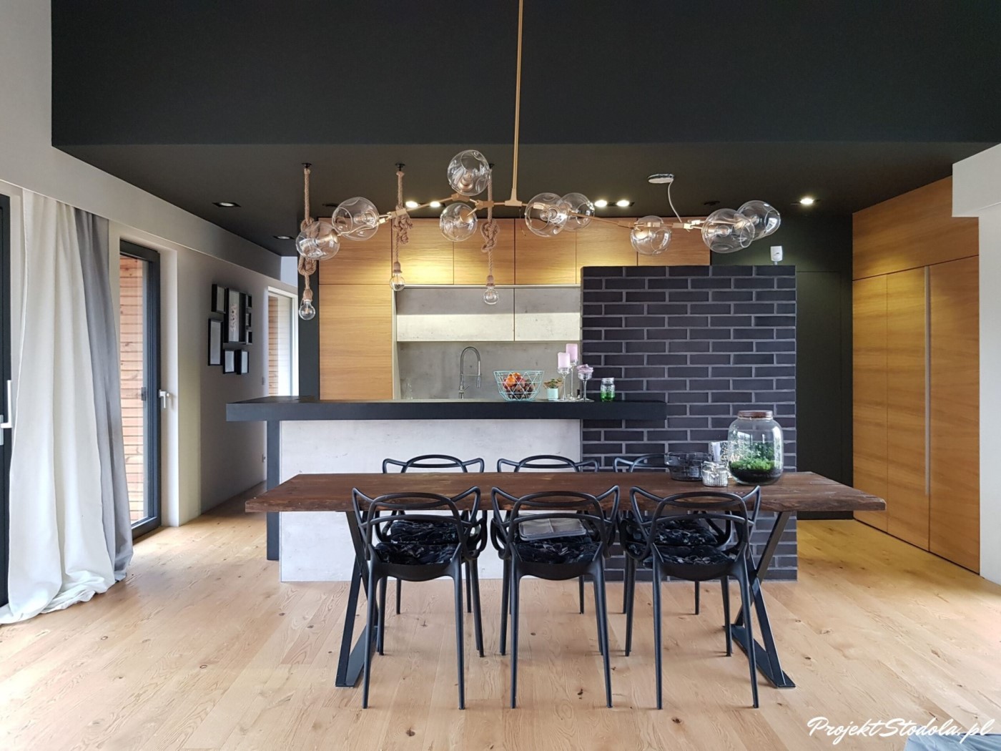
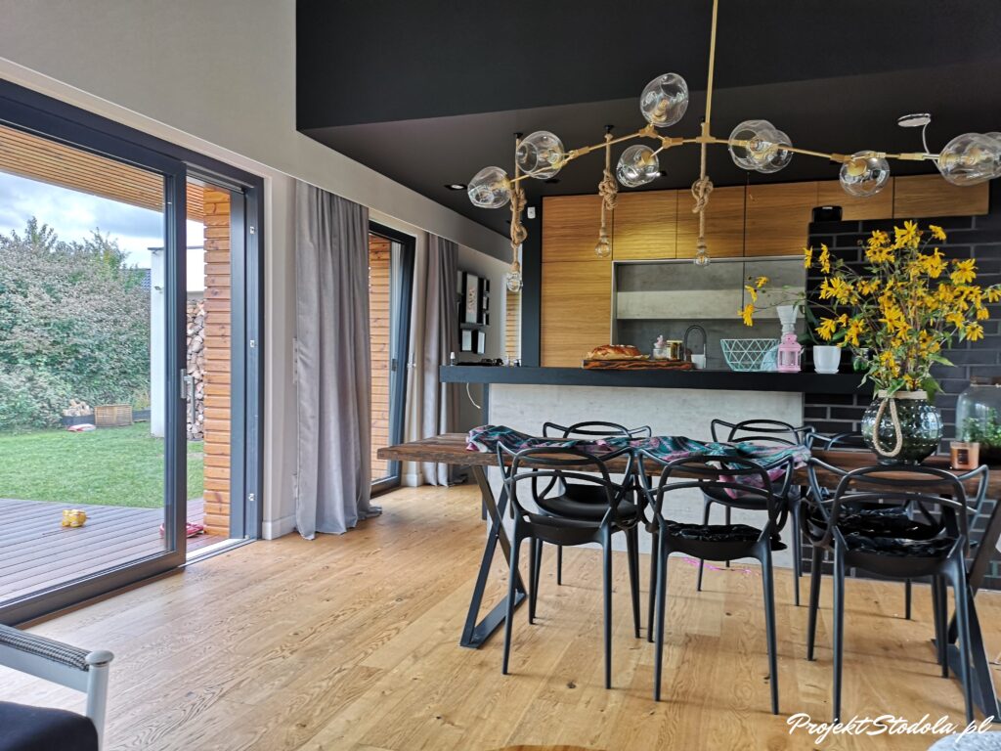
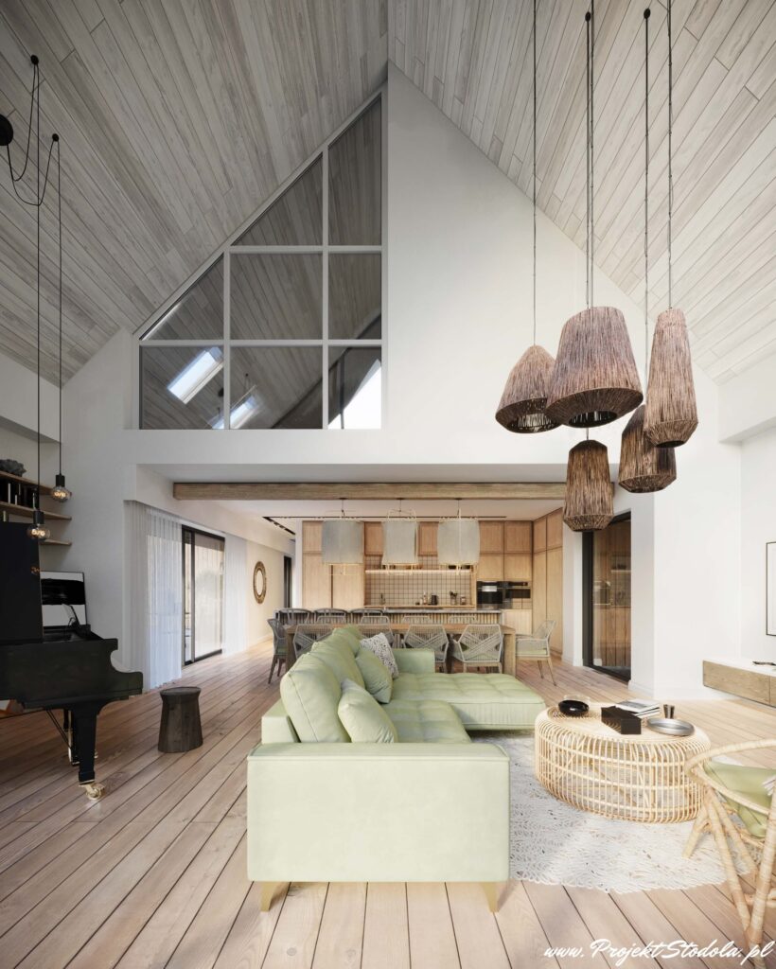
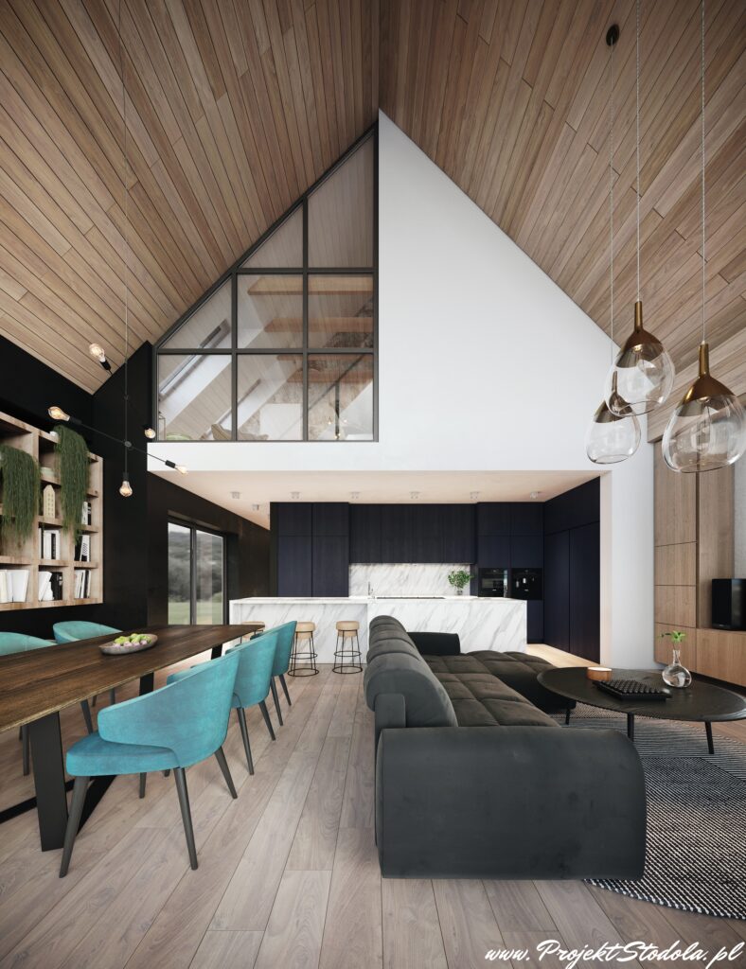
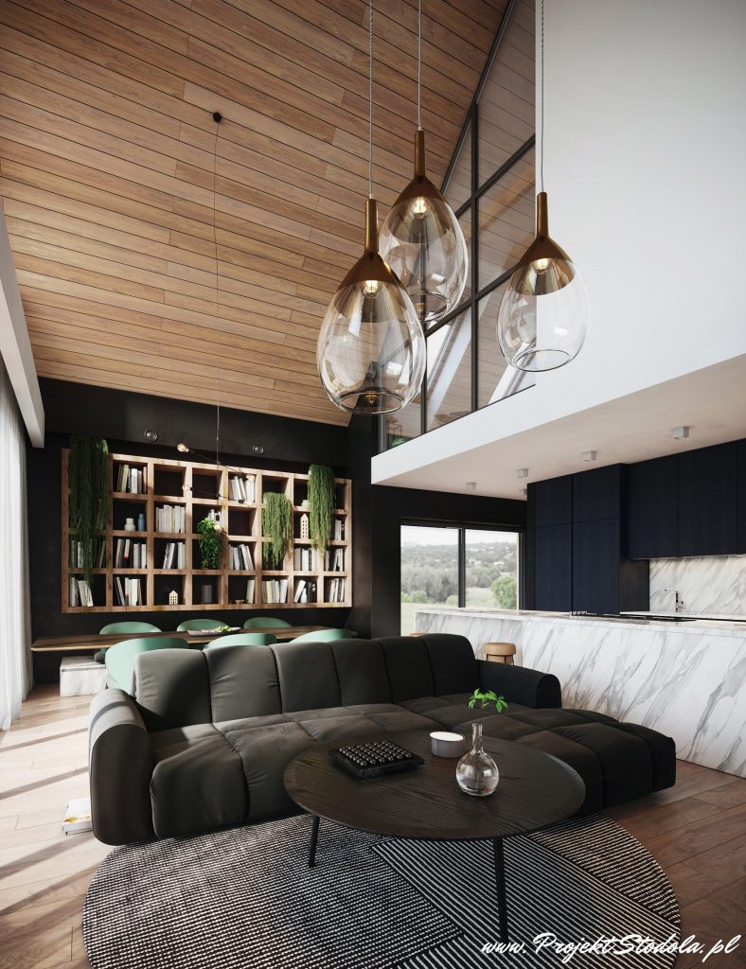



Leave a Reply