Residential interior design is about confronting our needs, possibilities and dreams with each other. In addition, we have to realize these dreams within a certain budget. Through our blog, we have been showing you for several years what the design process looks like, the construction process, but above all we want to show you the decisions we make at each stage. We report on this from the perspective of the architect, but also from that of the investor. We prepare each of our projects as if we were going to live in it, trying to play different roles each time.
What is design?
Designing a building involves taking small steps based on the analysis of conditions and needs. It’s like laying out the entire structure brick by brick, adding new elements along the way. Sometimes, however, it’s quite the opposite. It starts with one strong idea that generates the whole concept, and then the remaining elements are refined. A good design is fundamental. It’s the blueprint for the construction phase.
The next step is the interiors of the house. Is a design necessary here as well? We will answer this question more than once in our new series, which we begin with this post. The series will focus on the interior design of barn-style houses. One by one, we will present the principles, basic relationships, and possibilities, that is, the theory at the design stage, and then compare all this with the realization, that is, the practice. This will not be a guide on how to become an “interior designer in a weekend” , but rather a systematic presentation of the assumptions and elements worth remembering.
- Barn House M+ with modifications
- Barn House M+ with modifications
- Barn House M one-story with modifications
Design Assumptions for a Modern Barn House
For us, modern barn houses are not just simple structures with rooflines that lack eaves. A ‘barn house’ type house embodies a sustainable and comprehensive approach to construction and usage. It involves avoiding overinvestment in elements that do not require it. In other words, it’s about prudent saving, approaching each element with reason. Savings on one element allow us to enhance another. For example, by choosing a simple roof design, we can allocate more funds to windows and joinery, which lets us enjoy views and a connection with nature. It’s all about valuing elements and making wise choices.
Design and construction are a continuous series of compromises and choices. Some of these decisions are made for us by professionals such as architects and contractors, while others we must tackle ourselves. The art of making choices lies in not overspending but finding interesting solutions that meet our needs. This kind of thinking is particularly relevant in the current situation of rapidly rising building material prices. When designing a barn-type house, we apply all these principles to the realm of interior design as well.
Knowledge of one’s own needs
Understanding both the design of the house itself and its interior finishing primarily relies on our needs. After all, we want to build a home and create a space where we will live and function every day. At the same time, it should provide us with comfort and usability.
In our homes, we want to relax, spend time with family and loved ones, but we may also need a place to work, exercise, or engage in other activities. Therefore, the most important step before starting the design process is to create a detailed list of our needs. It’s beneficial if we already know them, but if not, we should think about what we want, what we expect from specific rooms, what our habits are, how we currently use specific solutions on a daily basis, and if there are any functions we lack now that we would like to have in our new home.
Additionally, it’s worth considering elements that we have always wanted or dreamed of having, such as a kitchen island. Is it really necessary, and will we use it, or do we simply like the idea of having one but manage fine without it? When preparing the list, it’s essential to answer the following questions:
- Reflect on how we function, what spaces are essential to us
- What elements of our current dwelling work well and what elements annoy us
- What elements we would like to have in our new home
- Plan how our needs will change in the future, (related, for example, to growing a family, growing children, developing our passions, etc.).
Interior design of a modern Barn
Needs and functions
Once we have compiled a list of all our needs, we must draw as many conclusions from it as possible. This will enable us to:
- Calculate the estimated amount of materials, furniture, equipment and other items required.
- Evaluate the initial budget.
- Include additional opportunities.
This list of assumptions – will serve as our plan and will facilitate providing guidelines for the architect and making specific design decisions at later stages. Perhaps we will have to give up on something, or maybe it will turn out that we can afford more. This scheme helped us, and we want it to help you as well during the design, construction, and interior finishing.
Interior design starts with a good plan
At the design stage of our model Barn House M, we carefully thought through the layout of all the rooms to make it as functional and forward-looking as possible, as assumptions also change over time.
Looking back, if we were to list what was most important to us in its design and what had a significant impact on the interiors, it would be:
- We aimed to incorporate all necessary rooms in the house with optimal dimensions. Each room should be comfortable yet efficient. Even during the building’s design phase, we had to commit to specific interior solutions, which later defined the room sizes. We knew that the bathrooms wouldn’t be large, similarly the garage (a two-car garage – two parking spots under one roof, but without much space for maneuvering, with a nook for a lawnmower and tools). Additionally, as you can see, we also endeavored to utilize spaces like under the stairs and combine the laundry area with a utility room. It was important for us to maximize the use of all available space.
- Our plot was too small to build a single-story house, but we were certain that the parents’ bedroom and a small office had to be on the ground floor, while the children would reside in the attic. The construction of the house was divided into two phases to reduce the budget. For the first few years, when the children are small, they share a room on the ground floor and stay close to the parents. Only when they reach school age and are independent enough to manage on their own will they move to the attic. This way, we can finish the attic after a few years when the budget allows.
- One of our initial assumptions was to have a high living room space open to the roof with visible roof construction. This was purely an aesthetic desire that we had to fulfill because such desires are just as important as functional or formal ones.
Interior design – what else should you consider?
Room placement
The layout of the interior is directly related to the building’s design and its placement on the plot. These are paramount elements, as they mainly influence the placement of the rooms. The basic principles of energy-efficient homes include orienting the building towards the south. This way, the rooms where the most time is spent during the day are located on the sunny southern side. It offers us the opportunity to take advantage of natural light, maximizing the amount of glazing (cooling should be considered). Additionally, these windows provide us with a connection to the outdoors. The view of greenery calms and improves mood.
You can find all the important entries regarding the design of a modern barn-type building and the basic principles that will help you better understand its essence on our blog.
Optimization and cost reduction
It’s important not to overspend on elements that can be replaced with cheaper alternatives that serve the same functions. However, we must always keep the main principles in mind. Interiors must be functional and comfortable to use, but like the entire building, they should be economical to operate. Therefore, we should pay attention to the energy efficiency ratings of various household appliances. Reducing expenses shouldn’t just mean buying cheaper items, but rather buying ones that will reduce our costs during their use. Thus, interior design should not be limited to selecting attractive furniture, appliances, and accessories.
Materials and color scheme
Interior design also involves the skillful selection of appropriate materials and color schemes. The Barn House combines minimalism and modernity with rustic folklore, interacting on the principle of contrast. This principle is carried into the interior, where natural materials contrast with raw concrete or black-painted metal. The most commonly chosen color schemes are muted grays, whites, and beiges. This palette provides an ideal backdrop for the main feature of the space: wood. Wood is primarily chosen because it warms the space and adds color. It comes in many shades and textures and is most often selected for finishing the interiors of modern barn houses.
This is just the beginning and the general principles of interior design.
We’ll guide you through the process of designing the interior of a modern barn-style home. We’ll discuss important issues to consider when designing specific rooms. We’ll also share the solutions we’ve chosen for our own Barn House and how they perform in practice. So get ready to design with us:
- Make a list of needs in order of least to most important. Think about what is paramount for you and what you could do without.
- Estimate the initial budget.
- Compile a list of inspirations.
We’ll start with designing the kitchen. So stay tuned for the next posts!
Keywords: interior design, interior decoration, modern barn


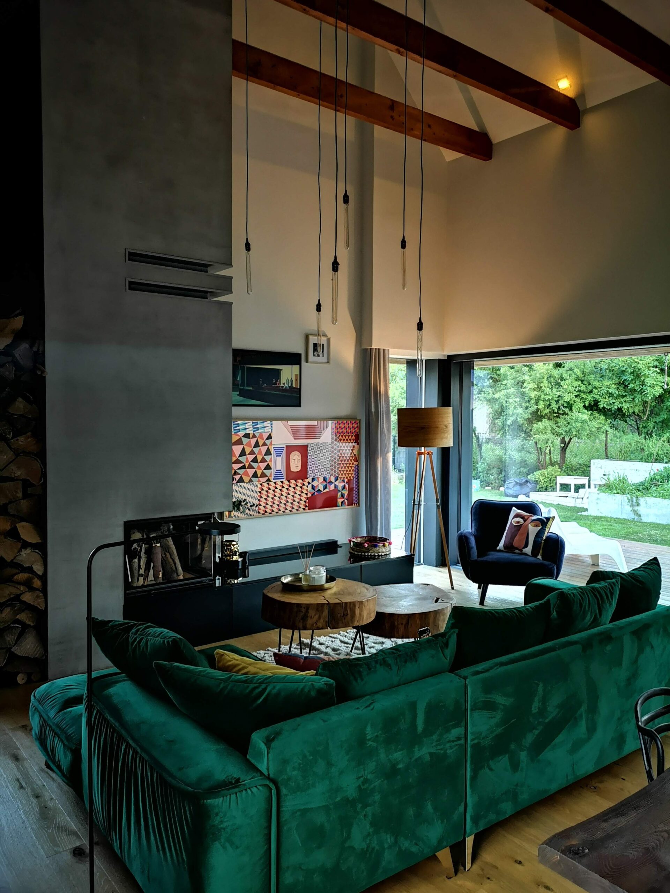
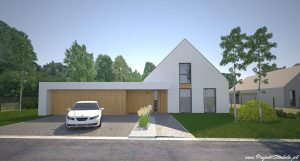
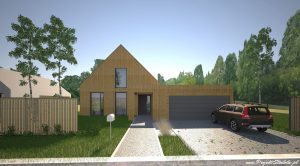
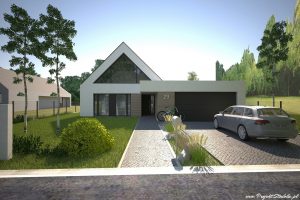
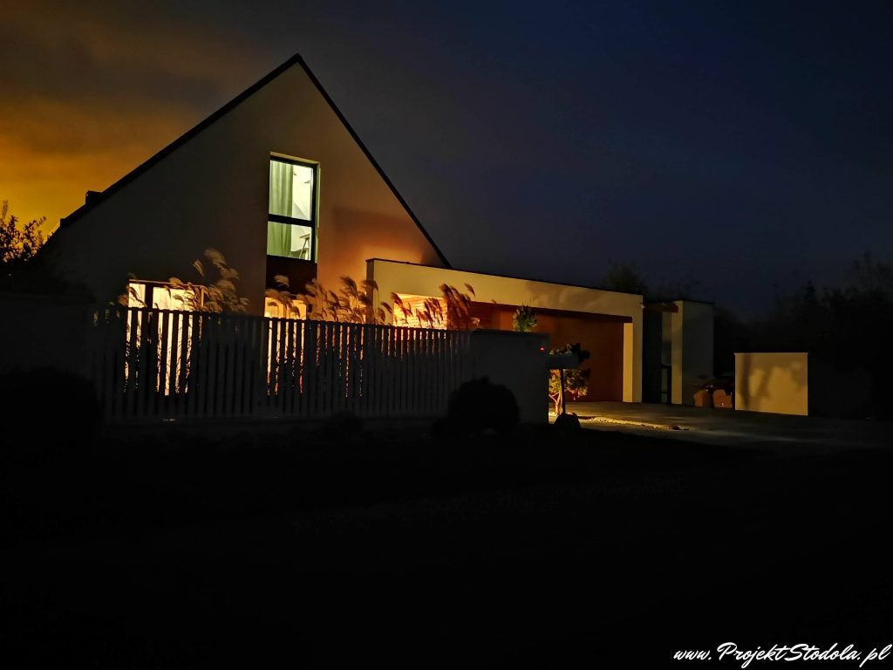
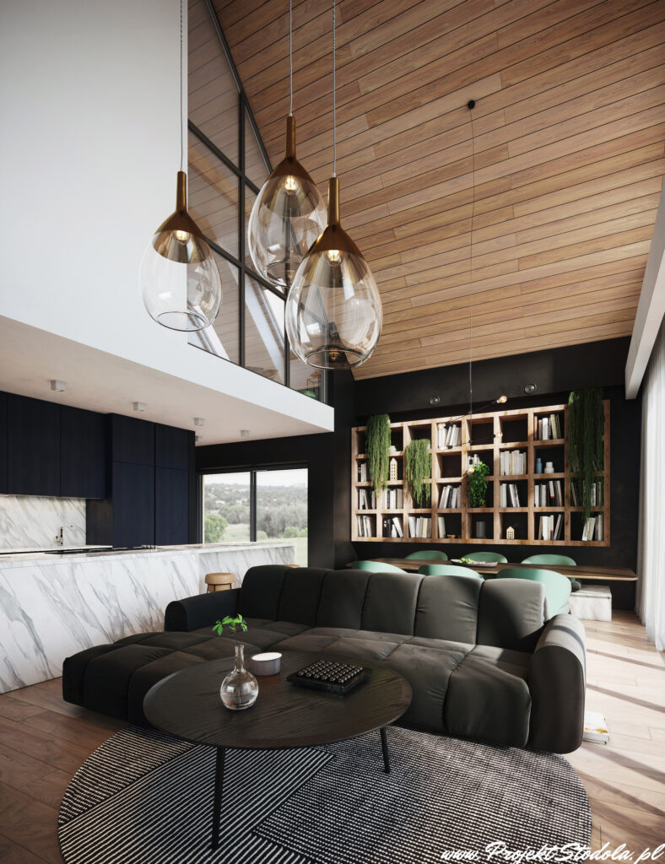
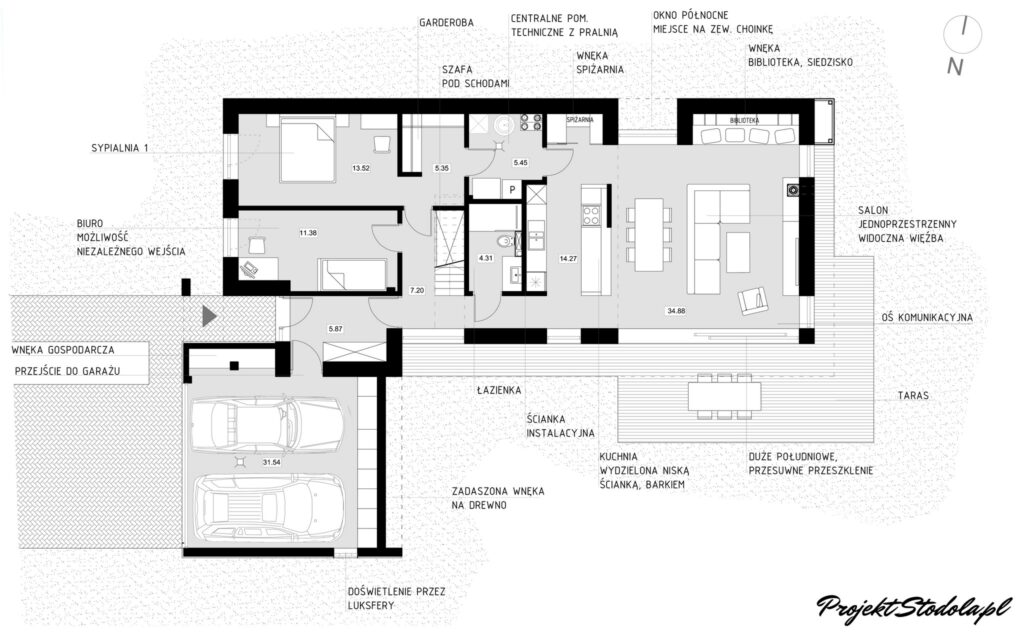
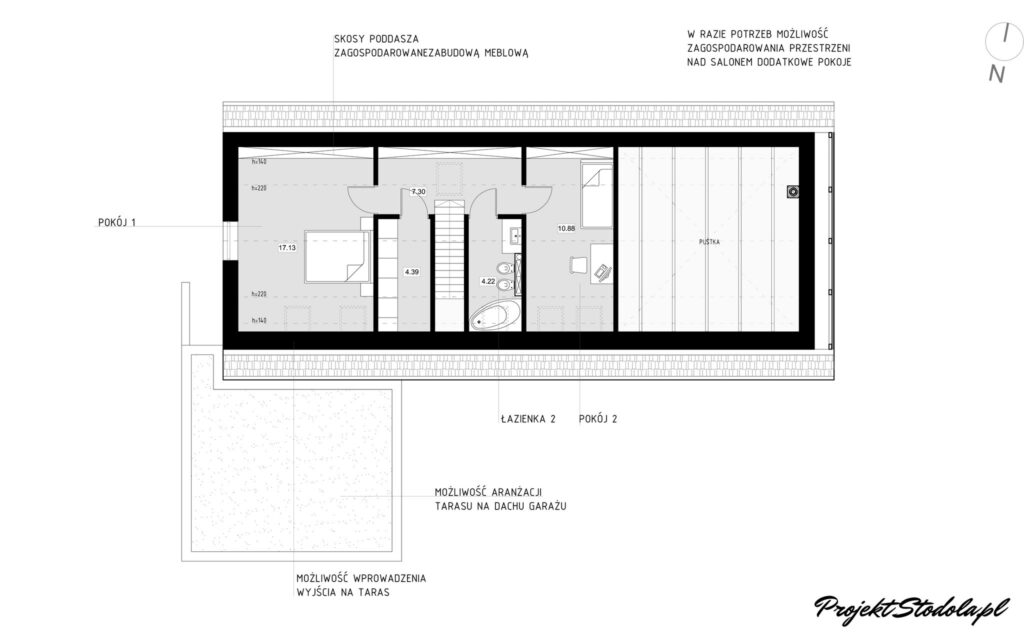
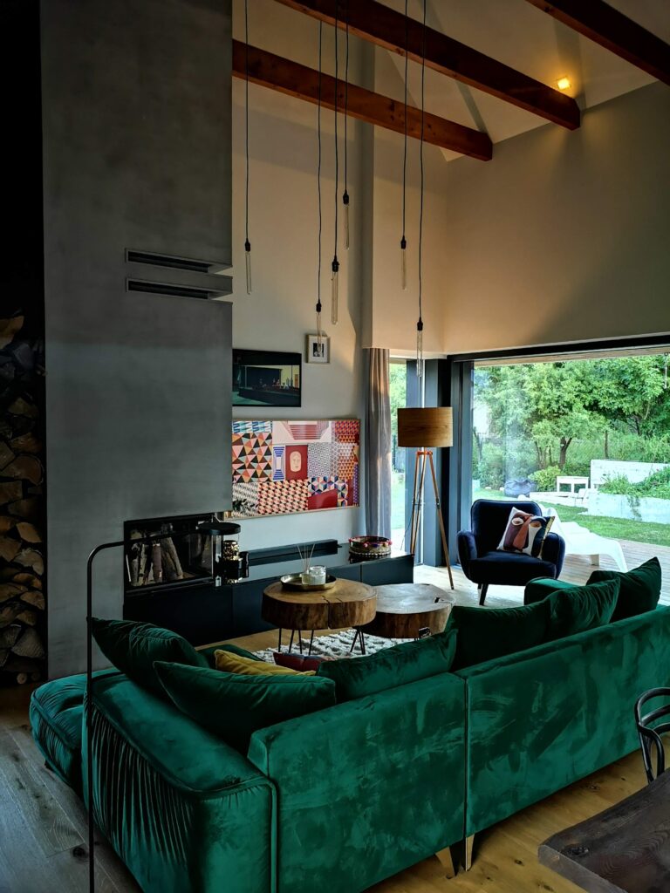
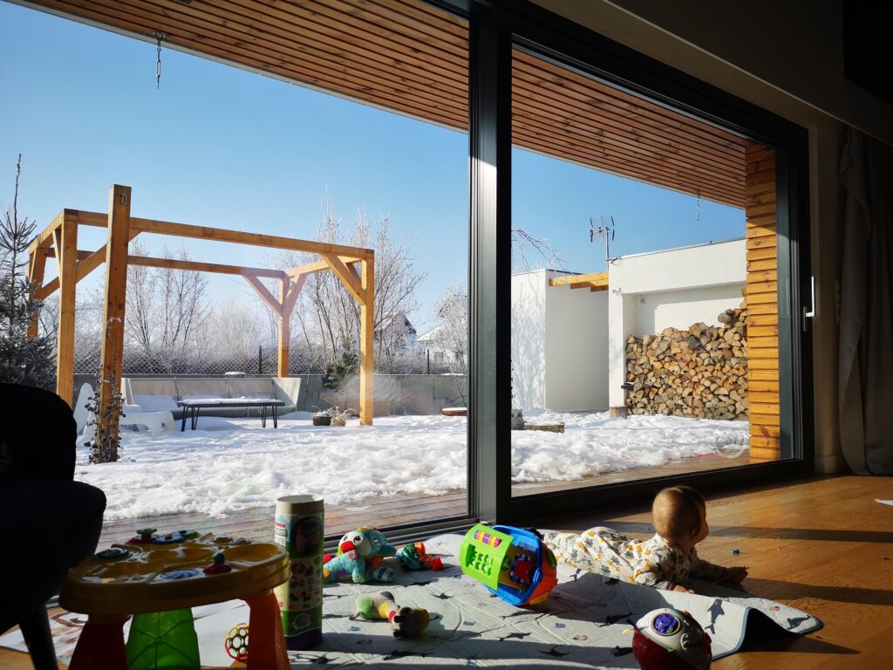
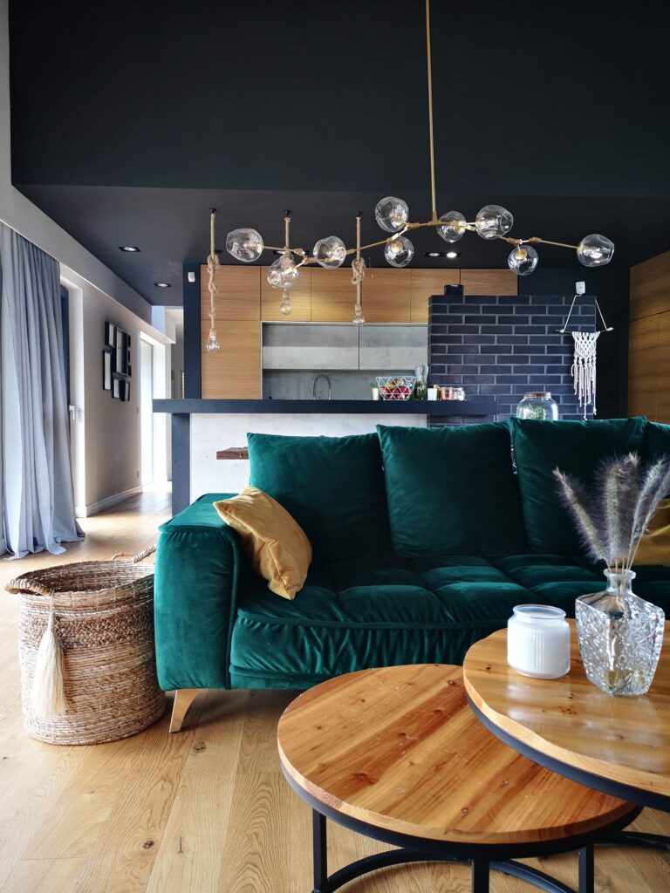



Leave a Reply