Will only air conditioning provide sufficient cooling in a room?
We are at the end of summer and the beginning of autumn, the average temperatures are getting higher every year. Air conditioning, or perhaps more broadly building cooling, is a topic that is very popular during hot weather. It is most frequently searched for on the web right next to photovoltaics and heating a building with a heat pump. Often, as future investors, you ask questions:
- Does an energy-efficient house with recuperation need air conditioning/cooling?
- How do you keep the inside of a building cool?
- Can the coolness from a heat pump be used for cooling?
- What elements are worth doing already at the design stage?
There may be many such questions. However, many issues need to be considered in order to answer them. Therefore, let us start at the beginning.
Factors influencing the reduction of overheating in a building
You are certainly feeling the progressive climate change. Nowadays, average annual temperatures are rising significantly and we are increasingly experiencing very high prolonged heatwaves. In Poland, excluding this year, which deviates slightly from this trend.
Insulating a building
The indoor temperature of a building is influenced by many factors. These are indirectly related to energy-efficient principles, the building’s orientation towards the sun, the tree coverage on the plot, and proper thermal insulation and airtightness of the building.
Energy-efficient buildings are oriented towards the south so that in winter, the sun provides additional heating and helps reduce heating costs. Therefore, larger windows are placed on the southern side. Unfortunately, this can lead to higher temperatures in the summer. To mitigate this, it is necessary to limit the amount of sunlight entering the building by installing mobile solutions such as blinds or shutters.
Another important aspect is the building’s standard, which includes its insulation and airtightness. The thicker the thermal insulation and the better the airtightness, the less heat enters the building, and the longer the accumulated coolness stays inside. This principle is logical and works inversely during cold periods outside.
How do you effectively reduce overheating in a building?
Izolację termiczną wzmocnią odpowiednio zastosowane rozwiązania ograniczające przegrzewanie. Na przykład, przy usytuowaniu budynku zgodnie z zasadami energooszczędnymi w kierunku południowym, należy pamiętać o zapewnieniu ochrony przeciwsłonecznej. Można wykonać ją z pomocą stałych przegród takich jak metrowy okap, który często stosujemy w naszych projektach i który doskonale spełnia swoją funkcję, ale też za pomocą żaluzji. Wysunięty okap to przykład rozwiązania, które ogranicza przegrzewanie, a jest zintegrowane z architekturą budynku.
- Barn House M, one-meter overhang
- Barn House with Atrium, garden perspective
- Barn House S+, Garden perspective
However, it’s important to remember that this is most effective when oriented towards the south. In modern homes with a lot of glazing, such solutions limit the penetration of sunlight into the interior during the hottest periods, thereby reducing the so-called greenhouse effect.
Another solution includes external and internal blinds, curtains, and facade shutters. External solutions are more effective because they keep sunlight and, thus, heat outside. Unfortunately, external blinds are not an ideal solution because using them on warm days limits the view and natural lighting. On the other hand, internal blinds and curtains only partially prevent deep heat penetration. Heat still enters the building in the area near the window, so this solution is less effective in the long term.
The best, although most expensive, solution is facade shutters. They protect against overheating by effectively blocking sunlight while providing sufficient lighting for the rooms. Additionally, they can be adjusted depending on the angle of the sun’s rays.
Energy-Efficient Project of Barn House L
The idea behind energy-efficient and passive buildings is to reduce energy consumption both in winter for heating and in summer for cooling. Orientation towards the south increases passive heat gains in winter, thus reducing heating costs. However, with such an orientation, it is equally important to consider protection against overheating so that the energy gains are not offset by the need for active cooling in summer.
Passive and active cooling of the building?
Thermal insulation, limiting the inflow of hot air, and preventing sunlight from entering the house are passive methods of reducing overheating and thus maintaining coolness in the building. Properly selected and installed elements help reduce the costs associated with active cooling of the building. Active cooling methods can include floor or ceiling cooling from a heat pump, fan coil units, or the most common air conditioning.
Recuperation is not air conditioning
Heat recovery ventilation, often confused with air conditioning, limits the entry of warm air into the building and helps maintain lower temperatures for longer, thanks to the heat exchanger (heat recovery unit). However, unlike air conditioning, it does not generate cool air by itself. The primary function of heat recovery ventilation is to ventilate the rooms, but thanks to the heat exchanger, it helps maintain lower temperatures in the building during summer and reduces heat loss during winter by minimizing the number of openings in the building.
- Ground-coupled heat exchanger laid under, the foundation slab
- Cross-section through a gravel-filled ground-coupled heat exchanger
- Functional principle of a comb, ground heat exchanger
The operation of heat recovery can be supplemented by using a ground heat exchanger. With this system, the air is passed through channels located in the ground or beneath the building, where the temperature remains constant (around 8°C). As a result, the air entering the building is partially cooled. This is another element that can help reduce or slow down temperature rise, but in the long run, during prolonged heatwaves, it may not be sufficient. Active cooling is then necessary.
Underfloor cooling and ceiling cooling
Underfloor cooling is the use of a heat pump and underfloor heating pipes, introducing cold water into the system and cooling the building with the entire floor plane. We have not tested this solution in practice, but from talking to other builders and installers, it is an ineffective solution that does not give the desired results. Mainly because it works against the laws of physics. The cooling elements are located low, in the floor of the room, radiating. And, as is well known, cool air is heavier, so ‘reaching’ the higher parts of the room is impossible.
The second issue is that it is not possible to set the temperature very low. There would then be a dew point on the floor – condensation – and, in simpler terms, a wet floor throughout the house. Besides, walking on a cold or icy floor is not the most pleasant thing to do.
Water underfloor heating can also be used for cooling the house.
A solution based on a similar principle to underfloor cooling, utilizing a heat pump, is ceiling cooling. In this system, the same pipes used for underfloor heating are employed. They are installed on the ceiling or wall. This eliminates some of the problems mentioned earlier and makes the solution more efficient because the cool air descends from the ceiling downwards. This is a very good solution, but its installation must be done during the construction phase of the house. It is also more expensive due to the addition of additional cooling pipes.
One undeniable advantage of both of these solutions is the utilization of existing equipment and, in the case of underfloor heating, existing infrastructure. The heat pump itself in both solutions must be expanded with a special cooling module.
Heat pump and fan coil unit
Air conditioning
The Mitsubishi MSZ-LN-VGB air conditioner, installed in the model Barn M, seamlessly integrates into its interior.
The simplest and most popular solution is air conditioning. It is based on the process of converting warm air into cold air. It consists of an indoor unit and an outdoor unit connected by copper pipes with a refrigerant. The refrigerant absorbs energy in one unit and releases it in the other, resulting in cold air from the indoor unit.
With one outdoor unit, we can connect two indoor units, which is called a multisplit system. It is an efficient device that provides active cooling of the building, allowing for very quick cooling with the selection of the appropriate power for each specific room. Additionally, by installing it in each room, we have the ability to independently control and adjust the temperature for each room separately.
Air conditioning is the most expensive solution in terms of operation because it consumes the largest amount of energy. However, air conditioning is the easiest solution to implement in an existing building. However, if we carefully consider the placement of the units and the installation layout during the construction phase, we can count on very efficient cooling of the rooms. Modern air conditioning units offer a range of additional features. For example, air purification. And who among us doesn’t want to breathe clean air? Mitsubishi offers efficient units with various additional functions. We ourselves decided to use their products, but more about that in the next post.
Air conditioning outdoor unit (next to heat pump outdoor unit)
Perhaps you have different experiences with cooling buildings and preventing overheating?
We encourage you to comment. Share your experiences with cooling your home and air conditioning. Let us know how the solution you’ve used is working in your home.
Keywords: air conditioning, home cooling, building cooling, underfloor cooling, heat recovery, heat pump



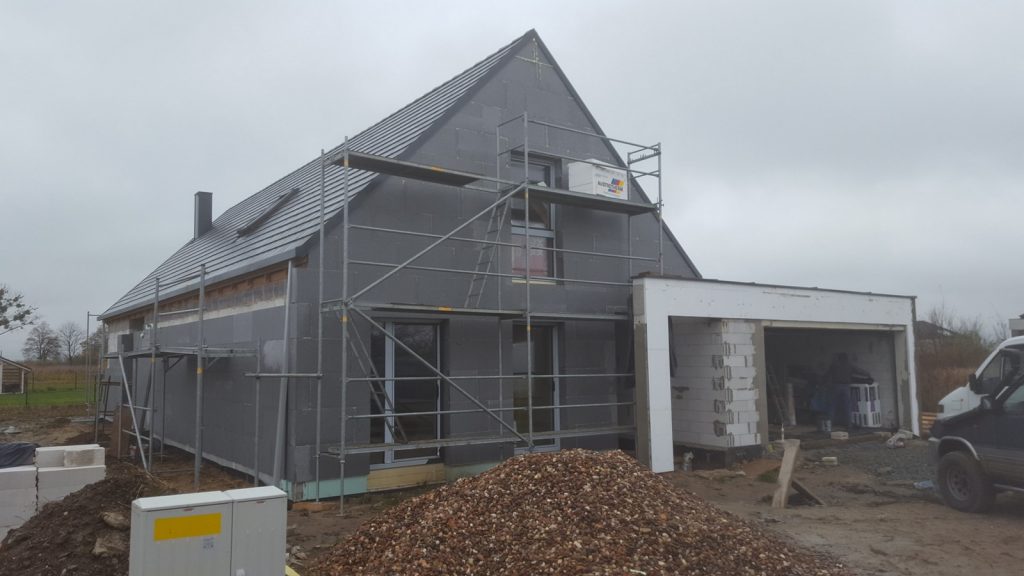
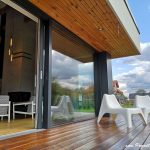
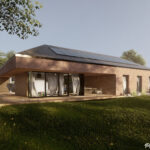
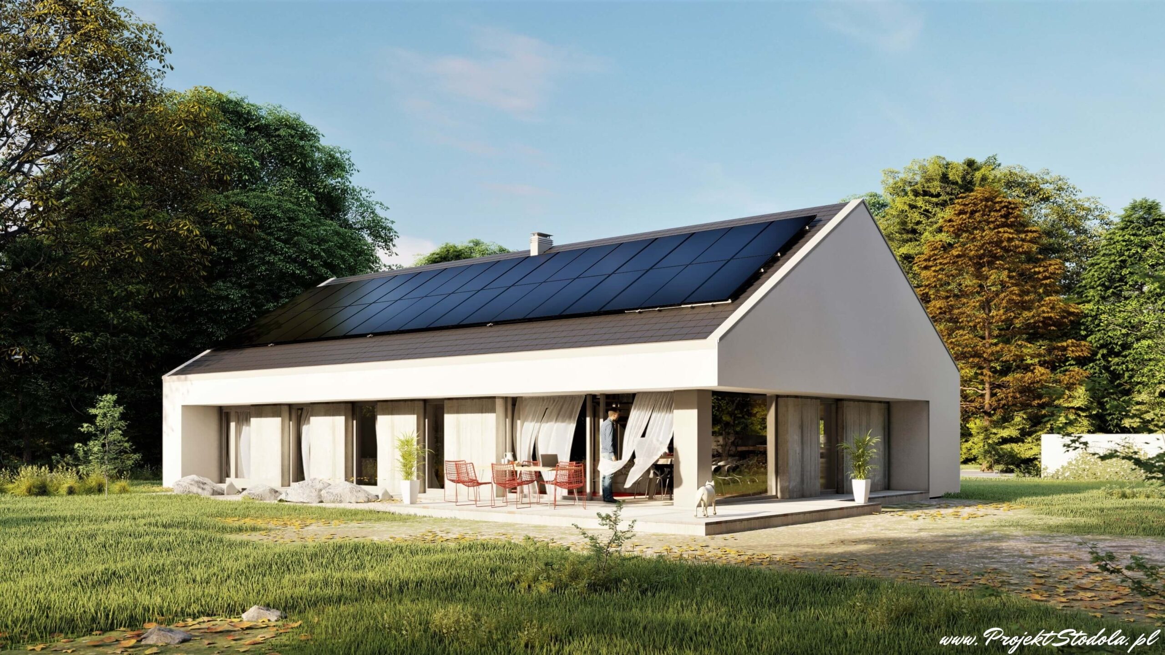
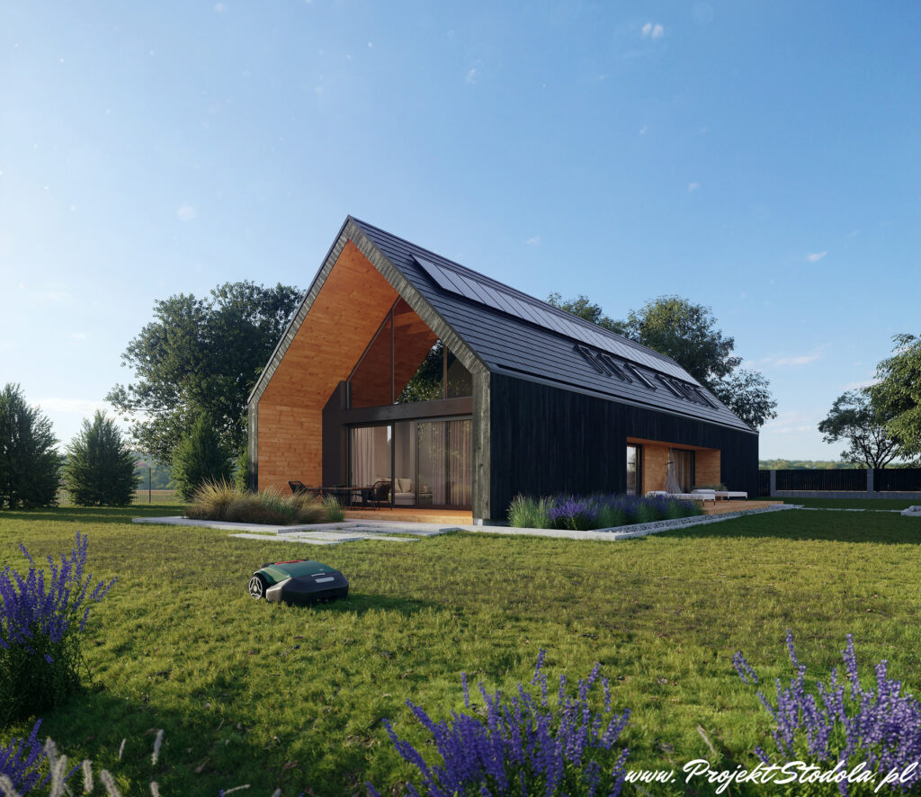
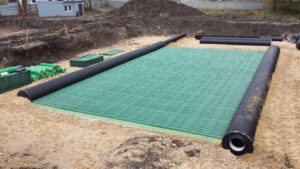
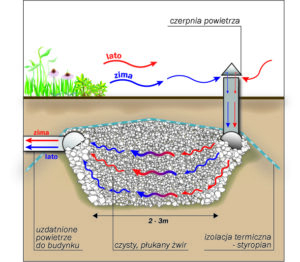
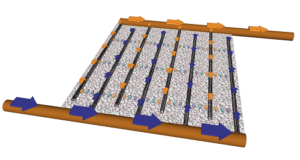
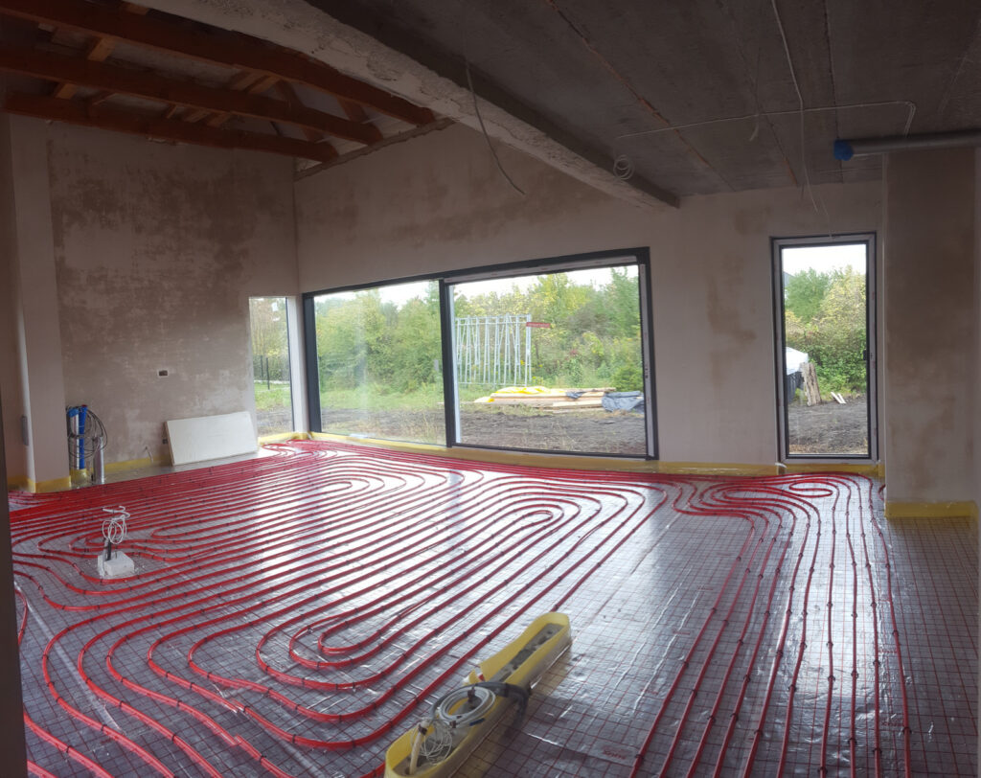
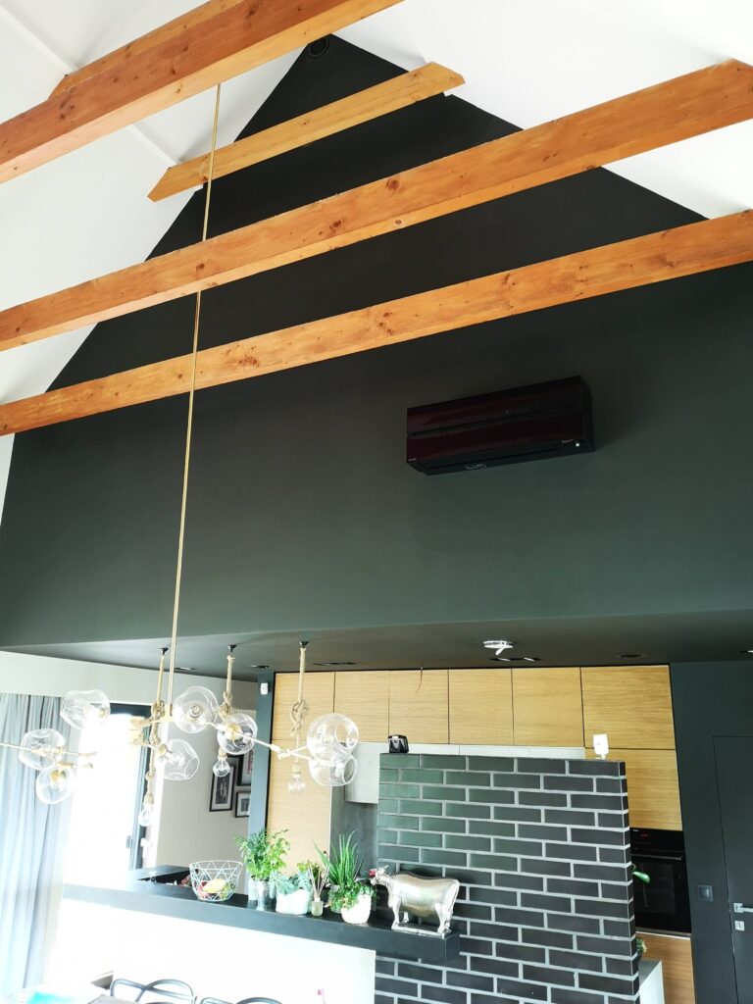
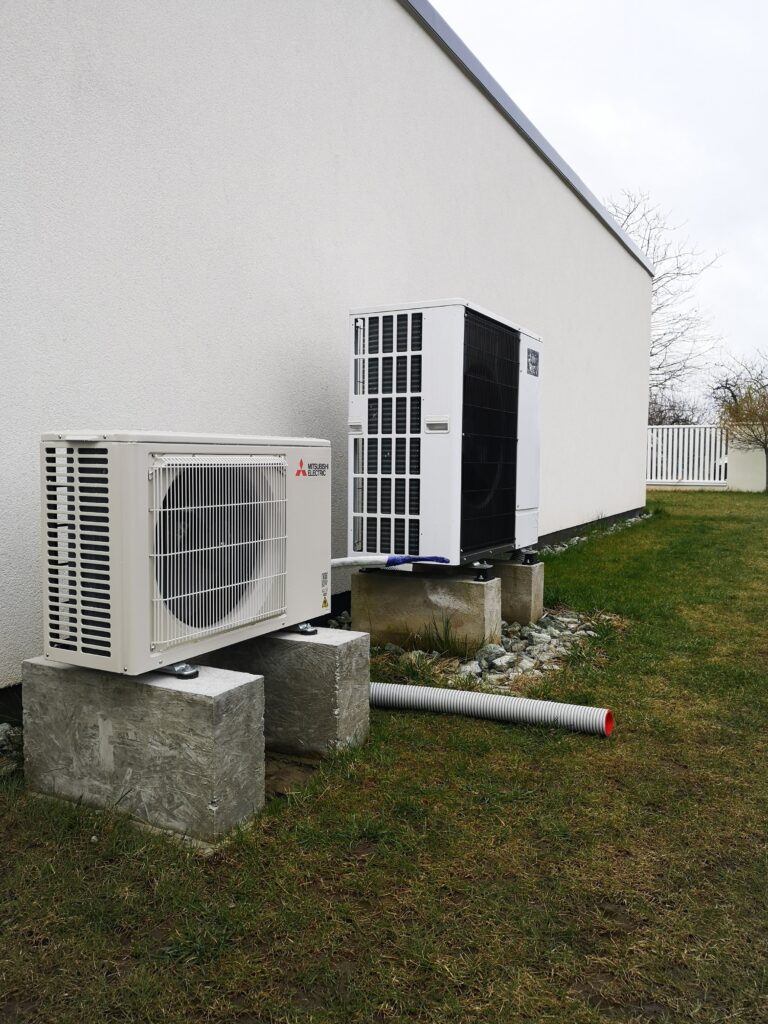



Leave a Reply